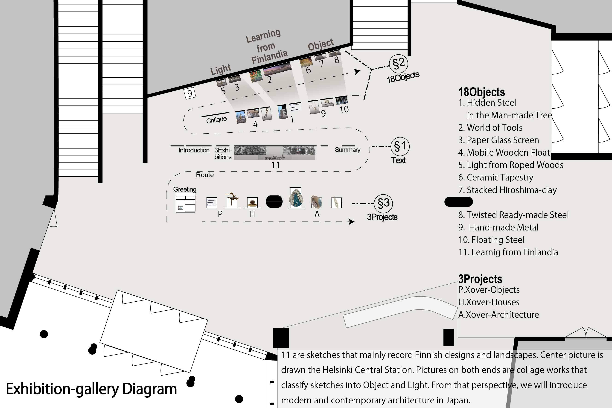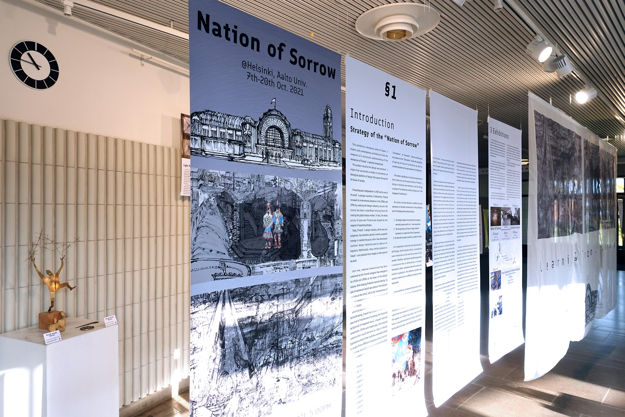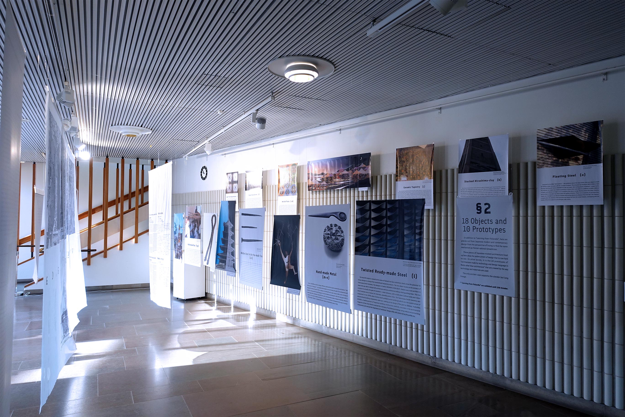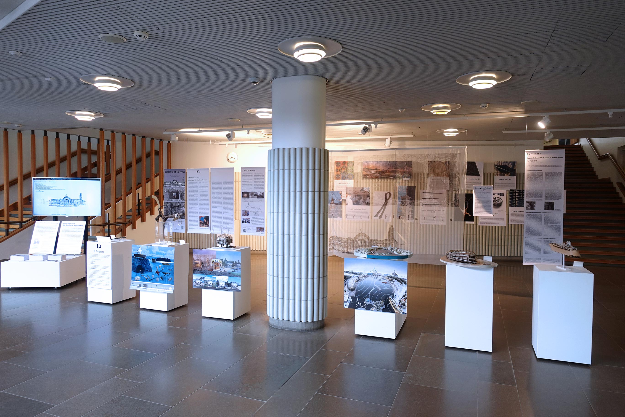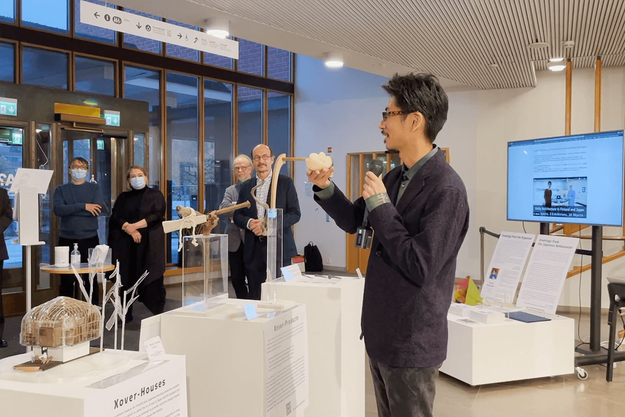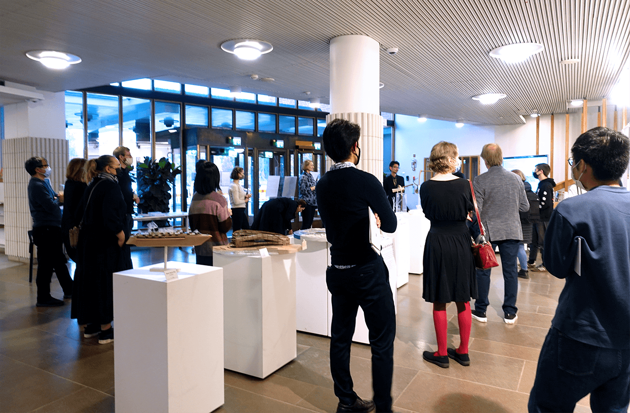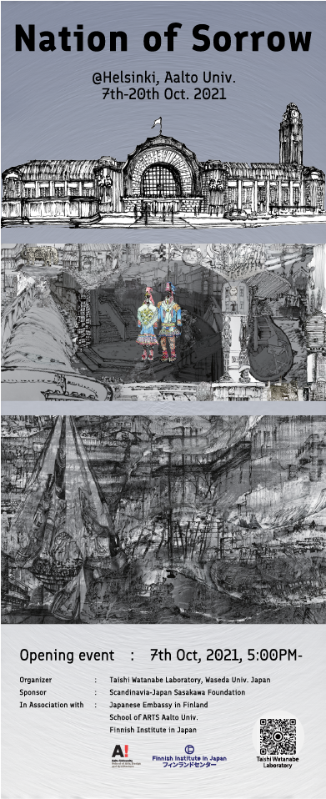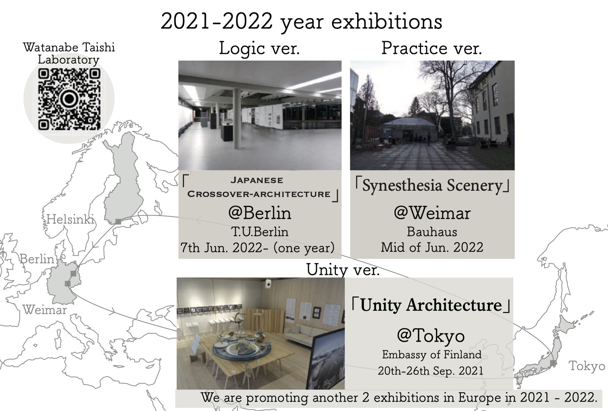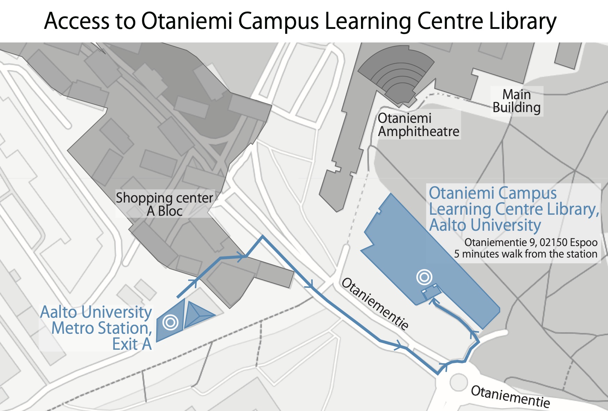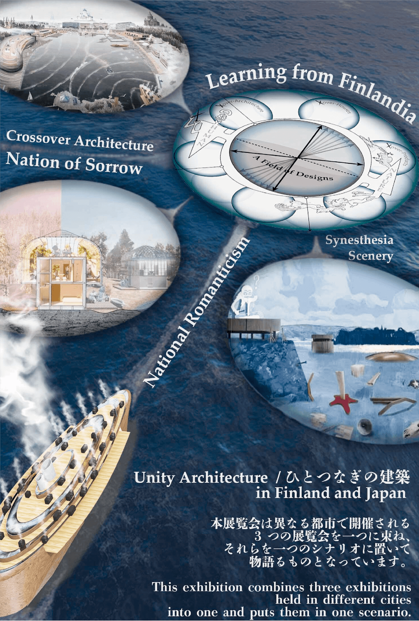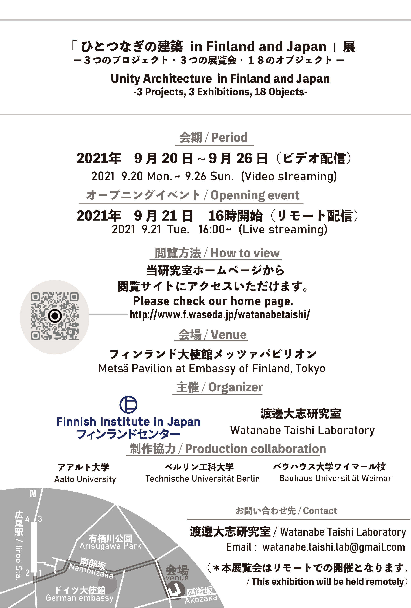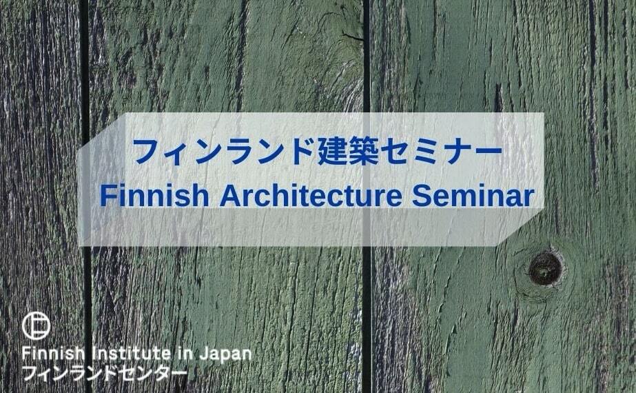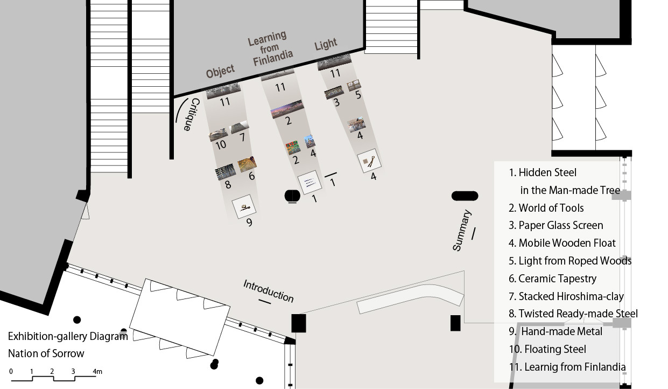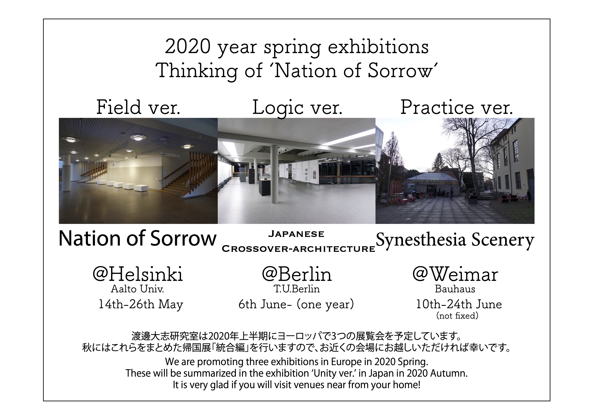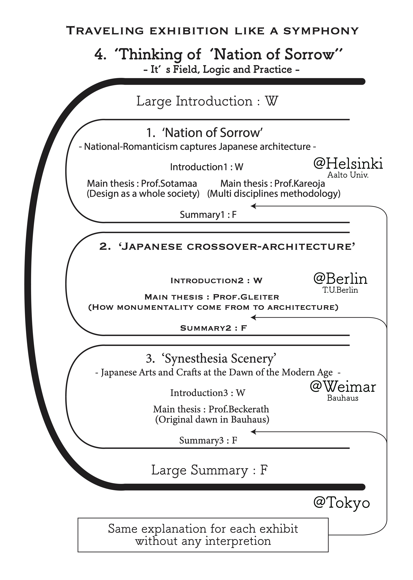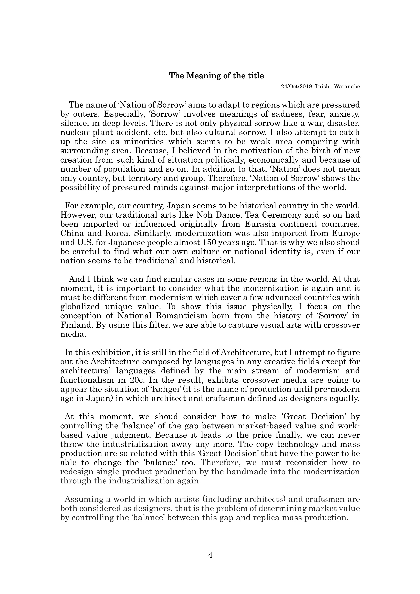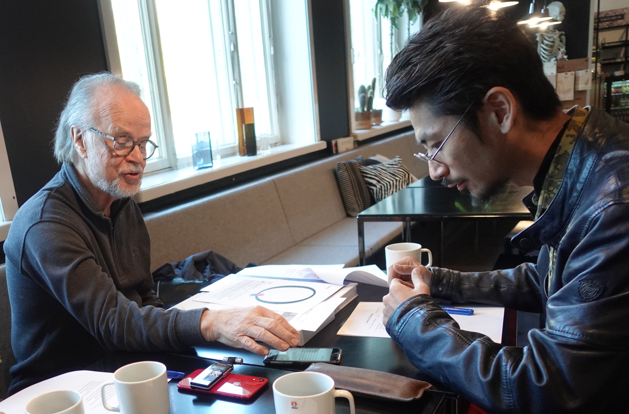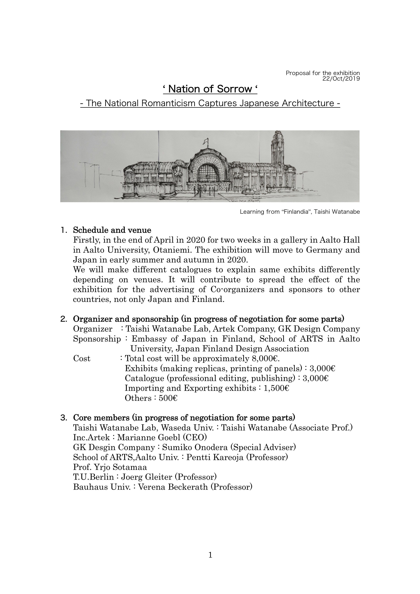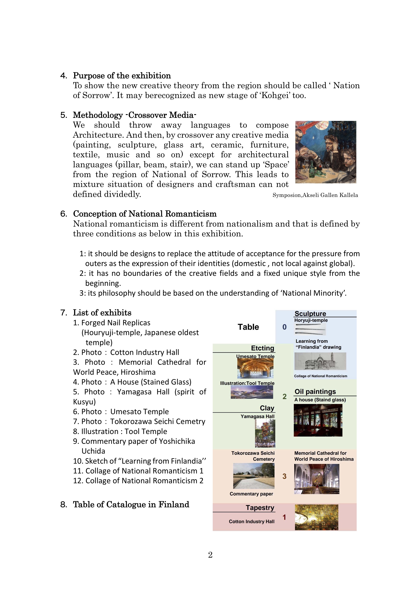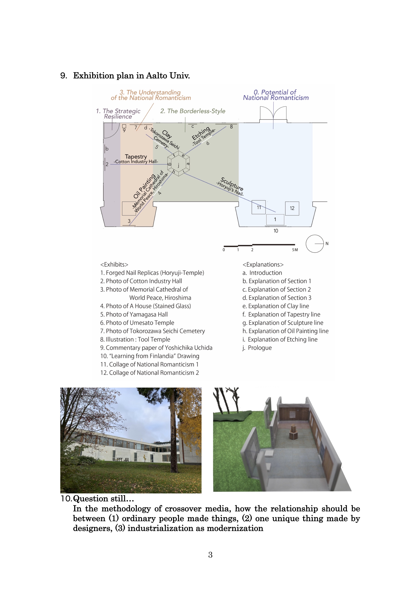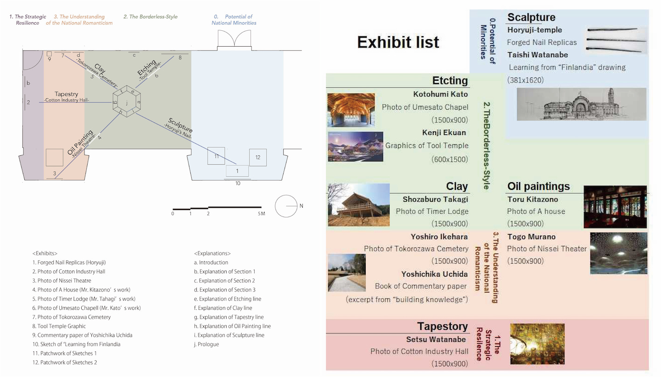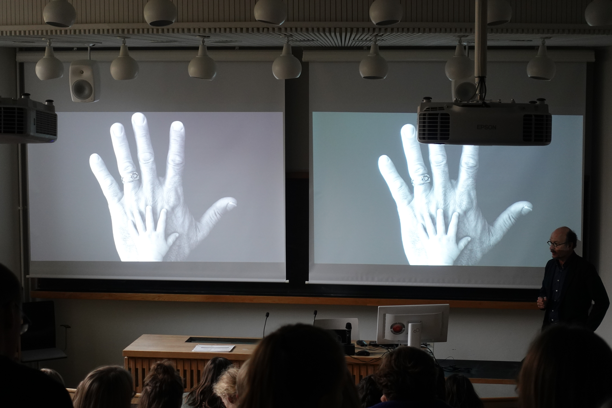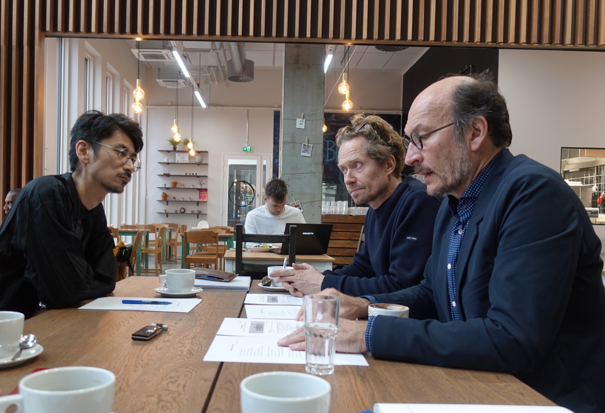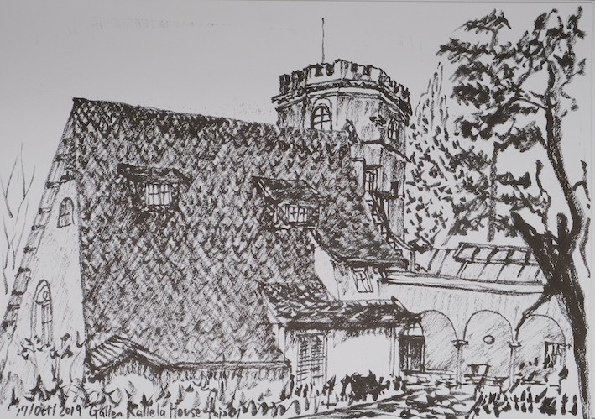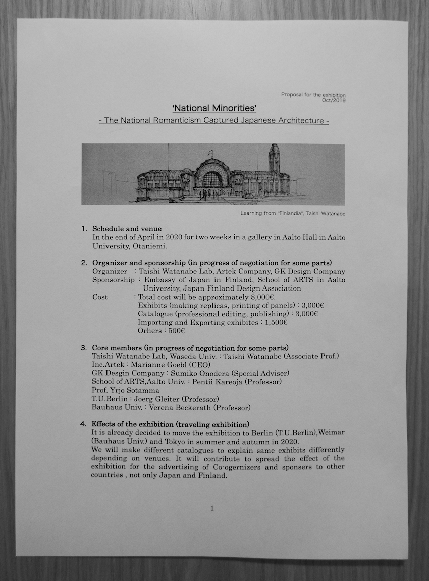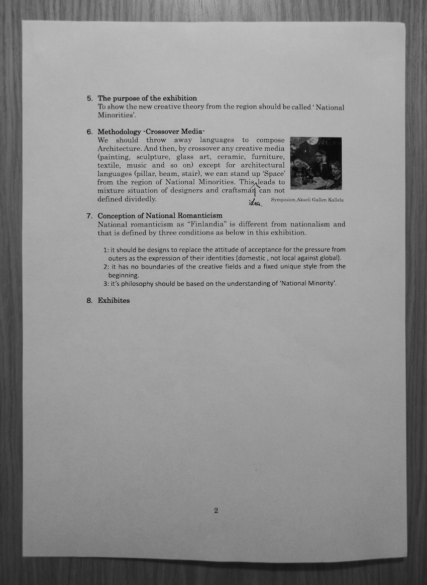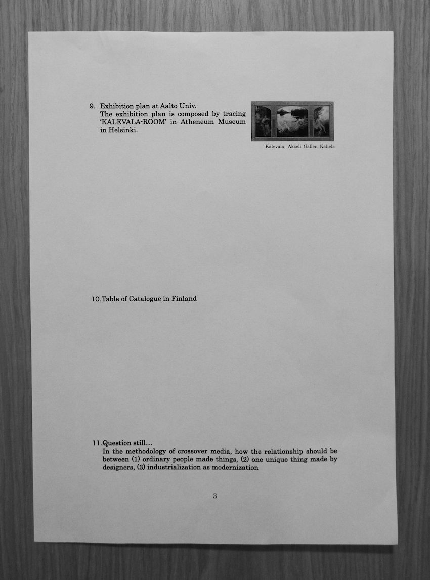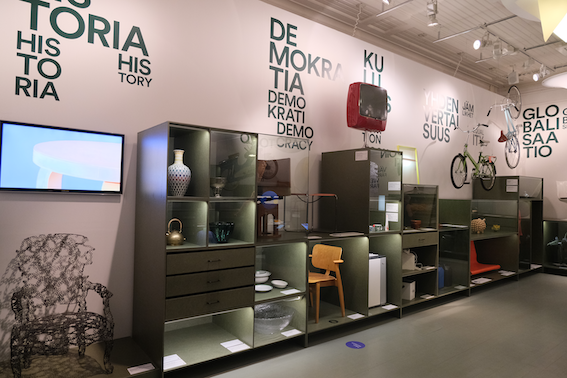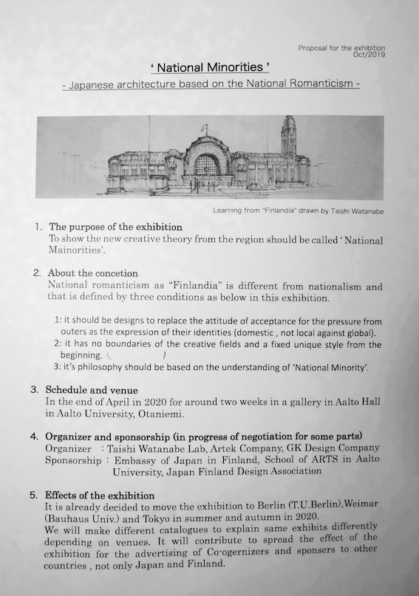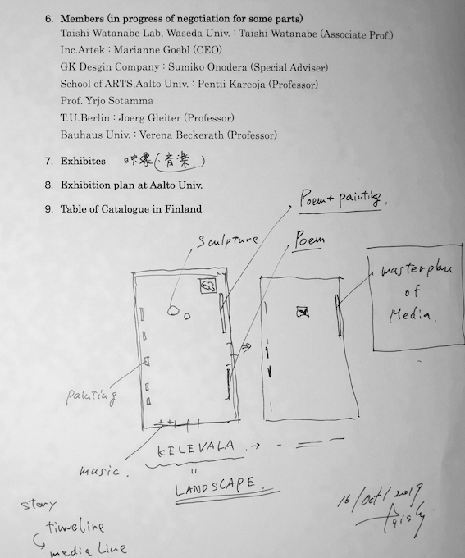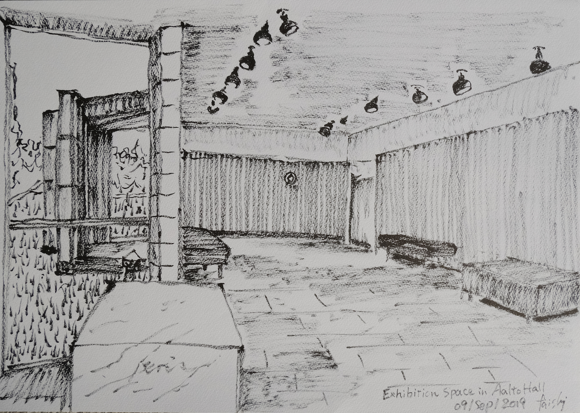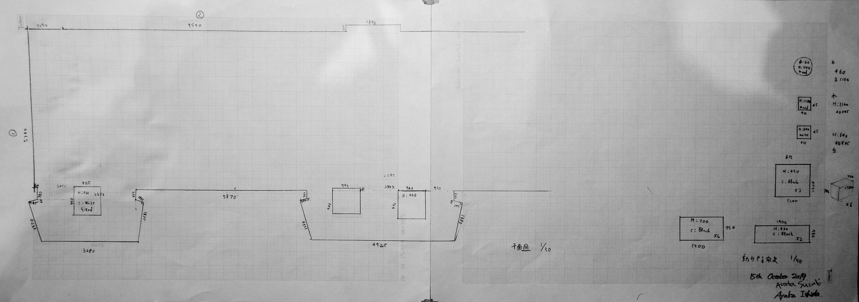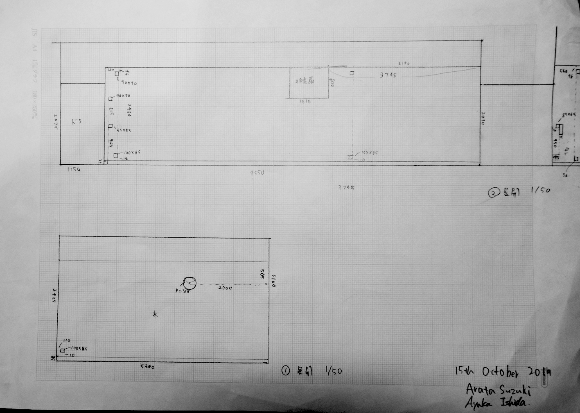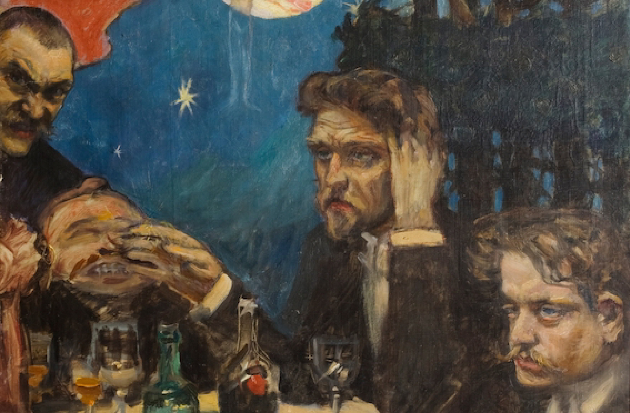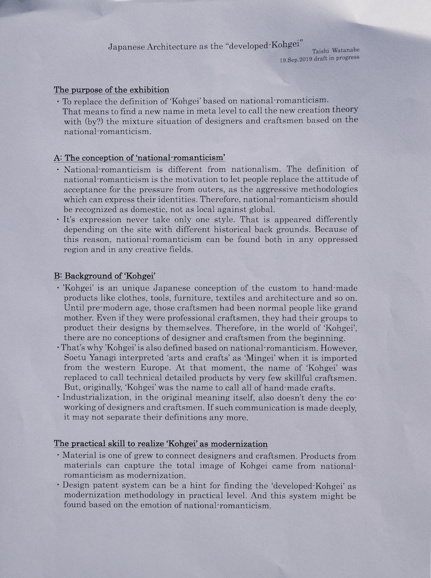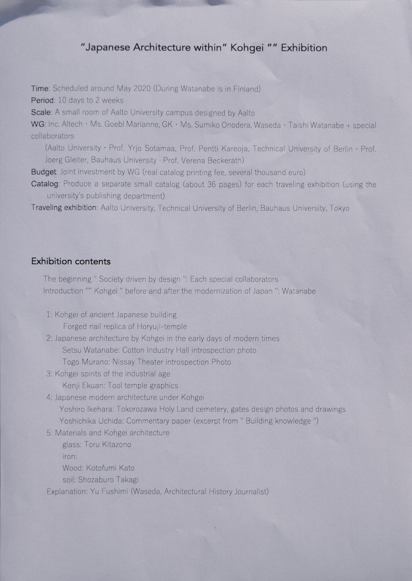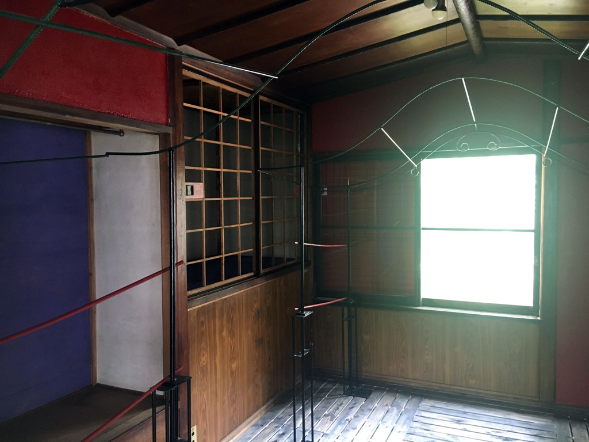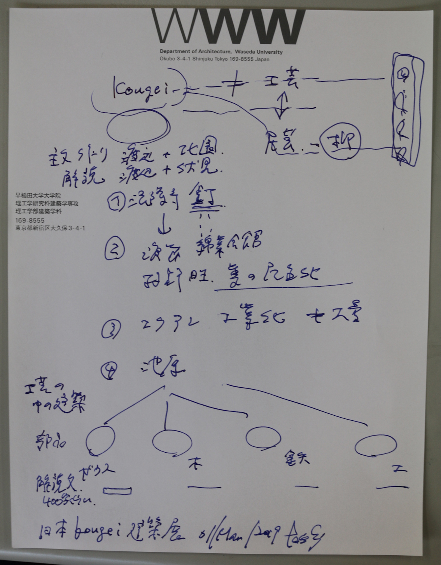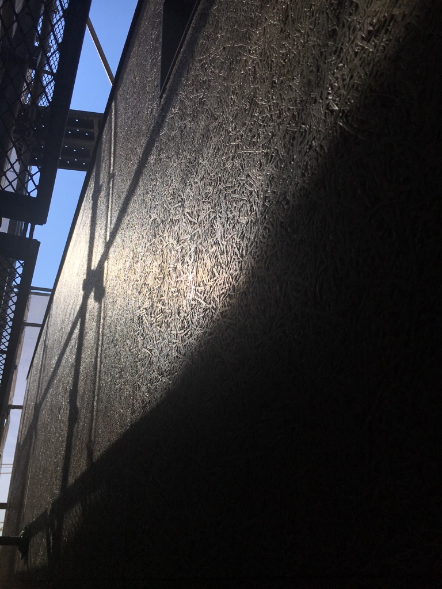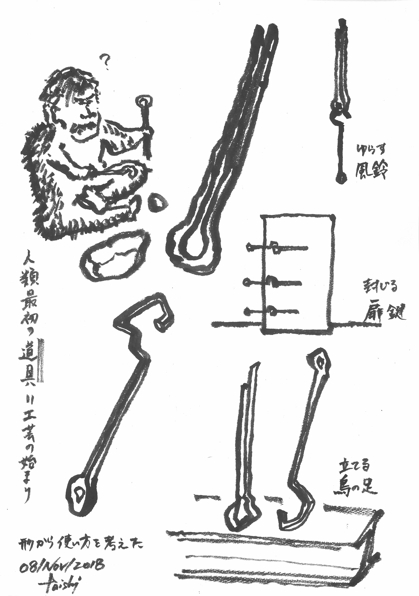10月7日、「ネーション・オブ・ソロー」展のオープニングイベントを開催致しました。
オープニングイベントのアーカイブ動画を公開しましたので、以下からご覧下さい。
Event Start : 5 P.M. in Finland
*The time inside () is that in the video
1. 17:00 - 17:02 (00:00-) Welcome words: Taishi Watanabe
2. 17:02 - 17:07 (01:55-) Speech:Prof. Pentti Kareoja
3. 17:07 - 17:10 (06:35-) Speech:Ambassador of Japan to Finland Mr. Takashi Murata
4. 17:10 - 17:30 (10:50-) Explanation of Exhibition:Taishi Watanabe
5. 17:30 - 17:42 (33:00-) Speech:Prof. Yrjö Sotamaa
6. 17:42 - 17:43 (42:00-) Ceremony of JFDA Award
7. 17:43 – 17:45 (43:40-) Speech:Ms. Henrikka JFDA Finland Chairman
8. 17:45 – 17:47 (45:50-) Speech:Mr. Etsuro Endo JFDA Finland Chairman
9. 17:47 - 17:50 (46:45-) Speech:Prof. Verena Von Beckerath
10. 17:50 - 17:54 (50:30-) Speech:Mr. Esa Vesmanen
11. 17:54 - 17:55 (54:00-) Speech:Ms. Hanna Pärnä
12. 17:55- 18:00 (55:40-) Closing words:Taishi Watanabe
プログラムは以下のようになっています。
開始時間: フィンランド時間 午後5時
*()内は動画内の時間
1. 17:00 - 17:02 (00:00-) 開会の辞:渡邊大志
2. 17:02 - 17:07 (01:55-) スピーチ:ペンティ・カレオヤ教授
3. 17:07 - 17:10 (06:35-) スピーチ:駐フィンランド特命全権大使 村田隆氏
4. 17:10 - 17:30 (10:50-) 展示物の解説:渡邊大志
5. 17:30 - 17:42 (33:00-) スピーチ:ユルヨ・ソタマー教授
6. 17:42 - 17:43 (42:00-) 日本フィンランドデザイン協会賞授賞の報告
7. 17:43 – 17:45 (43:40-) スピーチ:ヘンリッカ・サーレラJFDAフィンランド理事
8. 17:45 – 17:47 (45:50-) スピーチ:遠藤悦郎JFDAフィンランド理事
9. 17:47 - 17:50 (46:45-) スピーチ:ヴェレーナ・フォン・ベッケラス教授
10. 17:50 - 17:54 (50:30-) スピーチ:エス・ヴェサマネン氏
11. 17:54 - 17:55 (54:00-) スピーチ:ハンナ・パルナ氏
12. 17:55- 18:00 (55:40-) 閉会の辞:渡邊大志
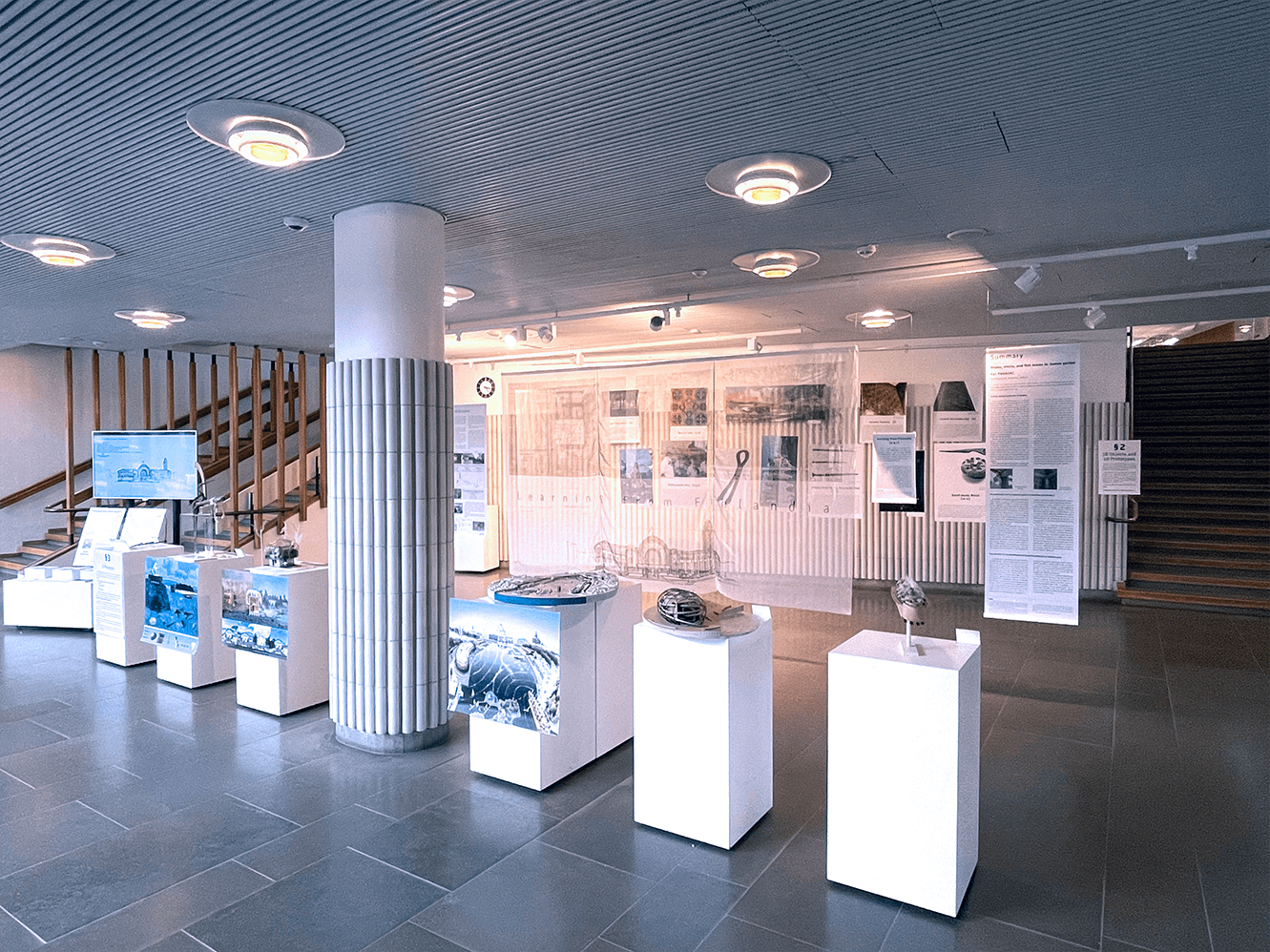 The Venue at Learning Center in Aalto University
The Venue at Learning Center in Aalto University
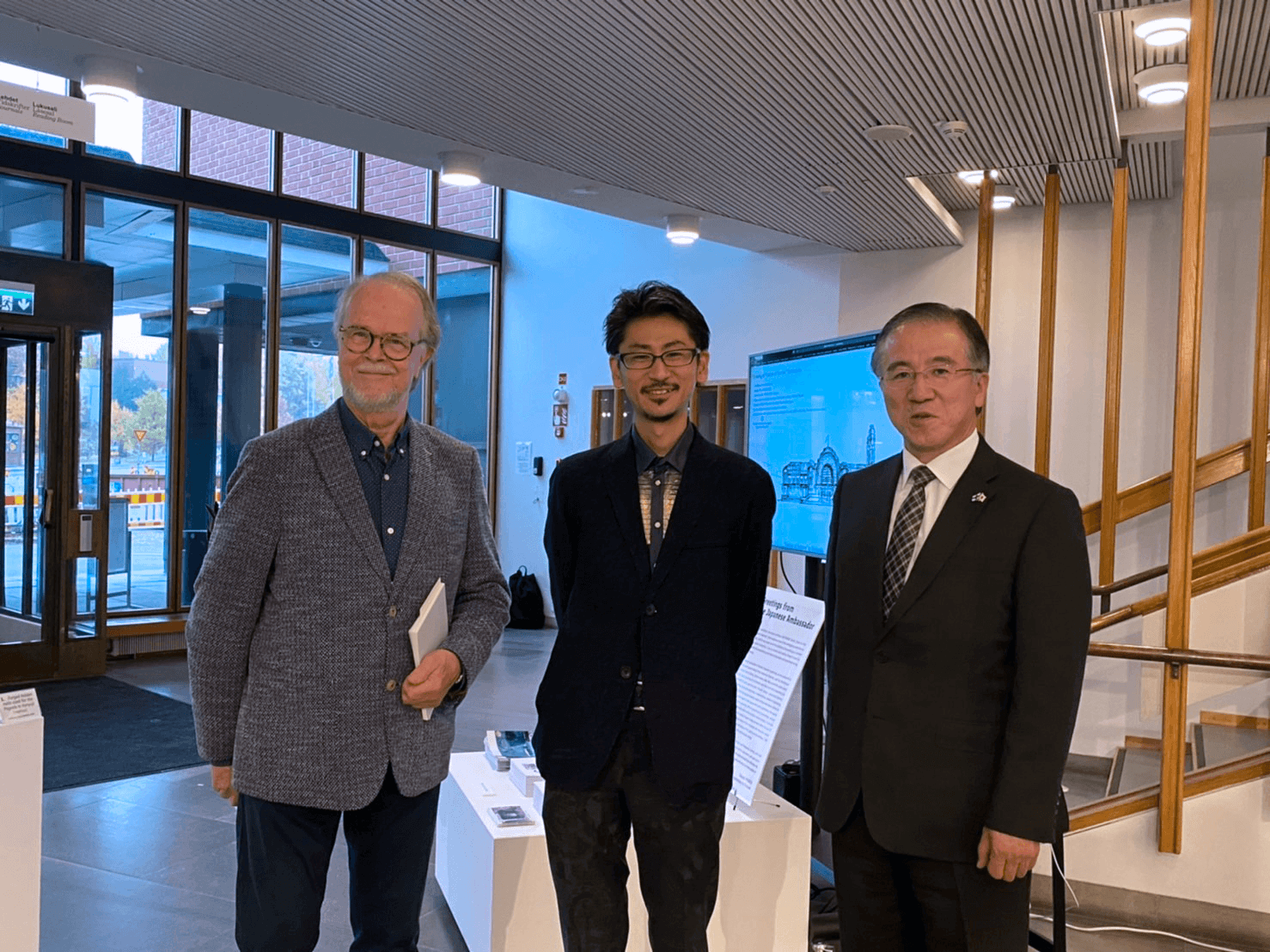 left to right: Prof. Yrjö Sotamaa (Professor Emeritus of Aalto University), Taishi Watabe, and Mr. Takashi Murata (Ambassador of Japan to Finland)
ユルヨ・ソタマー 教授 (アアルト大学名誉教授)、渡邊大志、村田隆 氏 (駐フィンランド特命全権大使)
left to right: Prof. Yrjö Sotamaa (Professor Emeritus of Aalto University), Taishi Watabe, and Mr. Takashi Murata (Ambassador of Japan to Finland)
ユルヨ・ソタマー 教授 (アアルト大学名誉教授)、渡邊大志、村田隆 氏 (駐フィンランド特命全権大使)
Published on 10th October 2021
'Nation of Sorrow' in Helsinki
The "Nation of Sorrow" exhibition will be held at Aalto University in Helsinki from 7th October.
If you live near you, please come visit us.
The exhibition in Helsinki introduces 18objects shown in "Unity Architecture in Finland and Japan" (Embassy of Finland in Japan) from viewpoint of a structural understanding of the mechanism of Finland’s national romanticism.
I label countries, regions, and groups where such similar mechanisms could work as “Nation of Sorrow”.
After this, we will also hold related exhibitions in Berlin (Technical University of Berlin) and Weimar (Bauhaus University, Weimar), and introduce 18 objects in different contexts of 2 countries and 3 cities.
Period: 7th - 20th Oct. 2021
Opening event: 7th Oct. 2021. 5.00pm-
Venue: Aalto University, Learning Center Lobby Gallery, Helsinki, Finland
Organizer: Taishi Watanabe Laboratory, Waseda Univ. Japan
Sponsor: Scandinavia-Japan Sasakawa Foundation
In Association with: Japanese Embassy in Finland, School of ARTS Aalto Univ., Finnish Institute in Japan
10月7日から、ヘルシンキ・アアルト大学にて「ネーション・オブ・ソロー」展を開催します。お近くにお住まいの方は是非ご来場下さい。
本展覧会は、フィンランドで生まれたナショナル・ロマンティシズムのメカニズムを構造的に理解し、その視点から「ひとつなぎの建築 in Finland and Japan」(在日フィンランド大使館)で示した18のオブジェクトを紹介するものです。
こうしたナショナル・ロマンティシズムのメカニズムが他にも働き得る国、地域、集団を指して「ネーション・オブ・ソロー」(哀しきネーション)と呼んでいます。
さらに今後、ドイツ・ベルリン(ベルリン工科大学)、ワイマール(バウハウス大学ワイマール校)でも関連展覧会を実施し、2国3都市の異なる文脈に沿って18のオブジェクトを紹介していきます。
会期: 2021年10月7日〜2021年10月20日
オープニングイベント: 2021年10月7日 午後5:00pm〜
主催: 渡邊大志研究室
協賛: スカンジナビア・ニッポン ササカワ財団
後援: 在フィンランド日本国大使館、 アアルト大学スクール・オブ・アーツ、 フィンランドセンター
Published on 5th October 2021
Unity Architecture in Finland and Japan
-3 Projects, 3 Exhibitions, 18 Objects-
2021年9月20日から9月26日まで展覧会「ひとつなぎの建築 in Finland and Japan」を開催します。オープニングに当たって9月21日16時からZoomにてオープニングイベントをリモート配信します。
The exhibition "Unity Architecture in Finland and Japan" will be held from September 20 to 26, 2021. The opening event will be held remotely via Zoom from 16:00 on September 21.
Published on September 6, 2021
Finnish Architecture Seminar
2020年12月8日(火)フィンランド建築セミナーに登壇する予定です。
期日: 12月8日(火) 13時〜18:45時(レセプションあり)
プログラム:
12:45 開場
13:00 フィンランドセンター所長 アンナ=マリア・ウィルヤネン
13:15 Taishi Watanabe
14:15 Daishi Sakaguchi
15:15 休憩
15:30 Kazunori Yamaguchi
16:30 キヴィ・ソタマー (Kivi Sotamaa)
17:30 ペッカ・ヘリン(Pekka Helin)
18:30 閉会の言葉
オンライン開催となりますので、詳しくは
フィンランドセンターwebサイト
をご覧ください。
We are planning to attend the Finnish Architecture Seminar on Tuesday, December 8, 2020.
Date: December 8th, 2020, at 13:00-18:45PM
Programme:
13:00 Welcoming words – AMW
13:15 Speaker Taishi Watanabe
14:15 Speaker Daishi Sakaguchi
15:15 break
15:30 Speaker Kazunori Yamaguchi
16:30 Speaker Kivi Sotamaa
17:30 Speaker Pekka Helin
18:30 Closing remarks
18:45 Event ends
It will be held online, so please see the Finnish Institute in Japan website for details.
Published on December 4, 2020
Interview with Prof. Esa Laaksonen
1. Aalto himself
・Through his desk in his house from where he could see Eliel Saarinen designed apartment house
・Relationship with Eliel in early age of Aalto
・As a successor of Eliel Saarinen as the National architect of Finland
philosophically, politically
・How he arranged National romanticism to contemporary design
・Procedure of the development of design of light in Aalto architecture
・As a city planner, his main thinking about urbanism
2. Aalto foundation
・At the beginning age of the foundation, how it was founded and it’s association
・Basic management methodology of the foundation nowadays
・Copywriting of Aalto’s drawing and sketches
Protect system in Finnish law and it’s management for the business to maintain the foundation
・Classification of archives between the foundation and Artek and others (ex. owners of Aalto architecture)
・Historical process of archiving Aalto architecture (research, analyzation, maintenance)
3. Others
・Design patent or protecting methodology for designers in Finland
I left home before 10.30am and went to Munkkiniemi from the bus stop in front of the church of Tapiola, the same number 510 as yesterday.
As soon as I walk from the bus stop, I found Max's cafe along the tram of No. 4.
I arrived very early before 11 o'clock.
I sit on the terrace and wait while reading the Aalto book I brought.
When I looked at my cell phone, Prime Minister Abe was just holding an emergency conference and I checked he was announcing his resignation on the Internet.
With this, whether Japan will move from the current state, or whether nothing will change, this resignation will be the trigger in any case.
When I was watching the broadcast, Mr. Laaksonen came at 11:20 and my shoulder was patted. Hello and reunion greetings.
Instead of shaking hands by touching each other's elbows.
I bought bread and coffee in a bit of Finnish at the cafe, and I started the interview immediately on the terrace.
First of all, listen to his bio. I asked him how he started working for the Aalto Foundation.
He was headhunted by the Aalto Foundation in 1999 because he participated in a workshop in Aalto in 1996 and a symposium seminar called "surrounding architecture" in 1999.
His supremacy was reflected in his utterance that he had never applied. He quit design office and worked as chairman of the Aalto Foundation during 20 years until 2019.
It seems that the biggest consciousness at that time was how to transmit Aalto as Finland's first international architect and spread it to the world.
It is based on Aalto's succession from the era of National Romanticism with locally sourced materials and practices in rural Finland.
Aalto is almost the same generation as Eero Saarinen, and is a generation off from his father, Eliel Saarinen. However, there was strong connection.
From the chair of Aalto's drawing board in the corner of the studio of Aalto's house, you can see the apartment house designed by Eliel Saarinen over there.
That was of course intended. Originally designed as a hotel and changed as a apartment for military. The current ground between Aalto's own residence was the military training ground.
Due to its spatial and physical connection, Aalto seems to be aware of both the metaphysical and physical influences and successions from Eliel Saarinen.
The Saarinen parent and child and Aalto had a great exchange. In the 1940s when Saarinen's parent and child moved to the United States,
he invited Aalto as a visiting professor at MIT and Aalto spend Christmas with Saarinen's family.
When Eliel died in 1950, his funeral at his own home in Finland, Hvittrask, was overtaken by Aalto, president of Finnish architectural design.
Of course the relationship with Eero was also good.
Hvittrask was designed by a team of three Finnish architects, including Eliel in the 1930s.
Aalto established his position as an international architect by the 1950-60s by Viipuri Library and Paimio Sanatorium.
There was the succession and translation of the Eliel generation with collage of traditional style and international style.
To give an easy-to-understand example, the exterior design that is made by leaning the tree branches up diagonally, which is still often seen in Finnish folk architecture,
has been used in Aalto's own residence. In addition to such an objective succession, the design of the top light that takes in a little Finnish light inside the building in the winter has been spatialized as a succession of the metaphysical part.
It should also be called sudden light, and it uses almost no direct sunlight. Eventually it was sublimated as northern light.
Only the church in Lahti has an opening that makes the exterior look big in Aalto architecture.
The practice of the design of the light has four major stages. Four stages are the era of Viipuri and Paimio like directional light, era of Vyborg,
era of the MIT and era of the library of Rovaniemi when Aalto got the three-dimensional light.
In addition, while the objective succession is expressed by the selection of materials, in the design of the high side light, the materials are all painted white.
This is an important point related to the concept of white in Aalto's white table.
There are several gradations of light in one light, and there is a compromise between Aalto's memory of starting to draw everything from a white table when he was a child and modernist modernism.
Aalto had already tried to be an international architect before the Foundation appealed to him as an international architect.
He was conscious of get to know with Western European architects such as Gropius, Corbusier and Giedion.
In short, Aalto's succession and translation of Saarinen's National Romanticism is mixed by four
1: objective, 2: three-dimensional light, 3: material selection, and 4: painting (white desk) and four elements are realized as architecture by collage.
Then, what was the method as an urban planner, while succession such Eliel's national romanticism in architecture?
It was Eliel who designed the city functionally in the same way as in Engel's time, by arranging blocks,
while Aalto eclecticized Eliel's method and international methods such as the La Ville Radieuse of Corbusier.
However, it was not the perspective of the whole city from the air like Corbusier.
Aalto's urban planning was organic so that the sequence of spaces at the height of human eyes could be imagined.
By the way, this street in front of Munkkiniemi's Max's Cafe that I'm interviewing is a city plan designed by Eliel.
A tram line is drawn in a straight line, and a row of trees, roads and sidewalks are parallel to it.
Aalto does not use axes. Even in the city planning of Helsinki, which did not happen, buildings are organically arranged along the Toolo Bay where Finlandia Hall is located.
The purpose may be that he wanted to create a monumental center. It shows the impact of the grand tour to Italy.
And there were some classic stylistic principles followed by a trip to Greece. Like architectural design, Aalto's urban design is also a collage of different things.
It was also influenced by Japan, as seen in the Villa Mairea. Aalto has not been to Japan, but he is inspired by books such as Bruno Taut's introduction of Japan to Europe in the 1930s.
It should have been quite conscious, as information is not as easy as it is now.
Next, ask about the Aalto Foundation.
It was very easy reason to start the Aalto Foundation, and when Aalto attended the funeral of Corbusier, he knew the Corbusier Foundation and thought that he would make one too.
Aalto himself created the foundation in the 1960s.
In the 1990s, Elissa donated the summer cottage to the city of Jyväskylä, creating the base for the current Aalto Museum and Foundation offices.
The foundation then purchased and collected Aalto's models and photographs, and the management is almost the same as it was when it was established.
There is no copyright in architectural design, but there is a copyright in design and furniture. However, 50 years is the deadline.
So anyone can make Aalto furniture if it expires. However, in Finland, museums, companies, and the government have worked together to make the custom of the design creator known to the whole society,
so there is a place where the whole society does not allow savage imitation.
However, it is difficult to make a copyright of architectural design.
For example, Aalto's curved brass door handle is a design, but again it's just a handle. Similarly, Aalto's design tile is only ceramic.
In other words, since copyright cannot be recognized unless the artistry is recognized, there is a problem in that copyright cannot be obtained for practical objects.
On the other hand, the copyright of photographs is very strictly protected in Finland.
However, it is also artistic, but its definition of artistry is unclear, and it is hard to find a basis for who judges it. So even in Finland this issue has been a long-standing question.
The Aalto Foundation has copyrights such as drawings, but It is characterized by the fact that you can get the right to use it freely once you purchase it.
In other words, while the foundation protects Aalto's copyright, it must actively release the copyright in order to spread its design worldwide.
This is because it promotes the supply of Aalto designs.
That's why, in the maintenance and restoration business of Aalto architecture, not only the inside of the foundation but also the competition is opened and architects in the field are recruited.
This is because the details of Aalto are propagated and transmitted to the outside. How to share the copyright with the foundation, affiliates such as Artek,
the Ministry of Culture of the Finnish government, owners of Aalto architecture requires very long negotiations.
The biggest promotion of 20 years that I (Mr. Laaksonen) was chairman was about 10 years ago at the symposium in Jyväskylä, which invited 500 designers from all over the world.
He doesn't have much contact with other international architect foundations except for a little with the Danish Jorn Utzon Foundation, but it's a much smaller one than the Aalto Foundation.
Here is a summary of the general interview. For me, it was a great harvest to support the hypothesis about the Aalto's succession from Eliel in this year's study.
After all, it is a narrow sense to capture National Romanticism in a style, and there are adaptations that are not bound by their form of expression and their underlying mental (modernly speaking, ideological) infrastructure.
It is the essence of the idea of "Nation of Sorrow" that Show beyond Northern Europe and the European world.
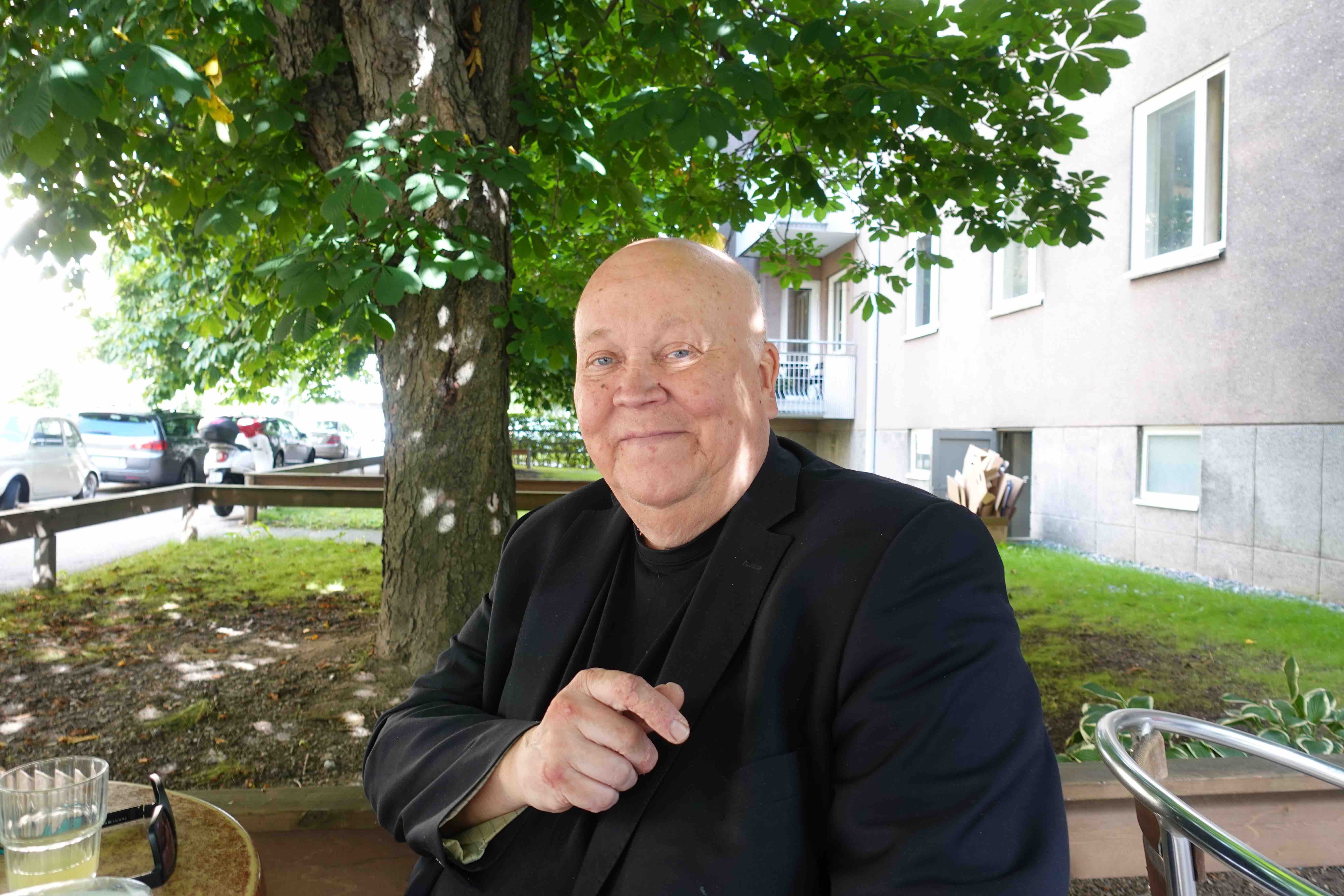 Prof. Esa Laaksonen, 2020/08/28
Prof. Esa Laaksonen, 2020/08/28
10時半前に家を出て、タピオラの教会前のバス停から昨日と同じ510番でムンキニエミまで行く。バス停から歩いてすぐに4番トラムの通り沿いのMax’s cafeを見つける。まだ11時前でだいぶ早く到着してしまった。
テラス席に座って、持ってきたアアルト本を読みながら待つ。携帯を見たらちょうど安倍首相が緊急会見をやっているのがインターネット中継で見られて辞任表明をしていた。
これで日本も現在の閉塞飽和状態から何か動き出すのか、それとも何も変わらないのか、いずれにしてもその判断の契機にはなるのだろう。
中継を見ていると11時20分にLaaksonenさんが来て肩をぽんぽんと叩かれた。やあやあ、と再会の挨拶。お互いの肘タッチで握手代わり。
カフェで片言のフィンランド語でパンとコーヒーを買って、テラス席で早速にインタビューを開始させてもらう。
まずは彼の略歴を聞く。アアルト財団に勤める様になったきっかけから尋ねた。彼が96年のアアルトのワークショップ、99年の「surrounding architecture」というシンポジウムセミナーに参加したことがきっかけで、
1999年にアアルト財団からヘッドハンティングされたのだそうだ。自分からアプライしたことはない、と言い切った口元に彼の矜持がうかがえた。それまで働いていたデザイン事務所を辞めて、2019年までの20年間、初めからアアルト財団の理事長として務めた。
その際の最大に意識したことはいかにアアルトをフィンランド初の国際的な建築家として発信し世界に広めるかということであったそうだ。
それは地産の材料を用いたアアルトのナショナル・ロマンティシズムの時代からの継承とフィンランドの田舎の場所での実践に基づいている。
アアルトはエーロ・サーリネンとほぼ同世代であり、その父親であるエリエル・サーリネンとは世代がずれている。
しかし、その繋がりは大いにあった。アアルト自邸のスタジオのコーナーにあるアアルトの製図板の椅子からは、向こうにエリエル・サーリネンが設計した集合住宅が見える位置にある。それは当然意図されたものだ。
そのアパートは元々はホテルとして設計され、その後に軍隊の宿舎となった。アアルト自邸との間に現在あるグラウンドは、軍隊の練兵場であった。
その空間的な物理的繋がりから、アアルトはエリエル・サーリネンからのメタフィジカルとフィジカル両方の影響と継承を意識していたようだ。サーリネン親子とアアルトは大変交流があった。
サーリネン親子がアメリカに移住した1940年代には、アアルトをMITの客員教授として招きクリスマスをサーリネンの家族と共に過ごしている。
1950年にエリエルが死ぬと、彼のフィンランドの自邸であるヴィトレスカでの葬儀はフィンランド建築デザインの会長であったアアルトが取り仕切ったほどである。
エーロとの関係ももちろん良かった。ヴィトレスカは1930年代にエリエルを含めた3人のフィンランド建築家チームが設計したもので、
アアルトが国際的な建築家の地位を築いたのは1950-60年代のヴィープリの図書館やパイミオのサナトリウムによってであったが、そこには伝統的な方法と国際様式のコラージュによるエリエル世代の継承と翻訳があった。
分かり易い例をあげれば、今でもフィンランドの民俗的建築を見ればよく目にする木の枝を斜めに連続させて立てかけて作る外構のデザインは、アアルトの自邸にも取り入れられている。
そうしたオブジェクティブな継承に加えて、フィンランドの冬の少ない光を建築の内部に取り入れるトップライトのデザインがメタフィジカルな部分の継承として空間化された。
それはsudden lightとも呼ぶべきもので、直射日光はほとんど用いない方法である。最終的にそれは北の光northern lightとして昇華された。アアルトの建築で外部を大きく見せるような開口部があるのはLahtiの教会くらいである。
その光のデザインの修練は、大きく四つの段階があり、ヴィープリ・パイミオの直接的な光の時代、ヴィヴォーグの時代、MITの時代、そしてロヴァニエミの図書館で三次元の立体的な光を獲得するに至る。
また、オブジェクティブな継承はマテリアルの選択によっても表現される一方で、ハイサイドライトのデザインではマテリアルは全て白くペイントされている。
これはアアルトのwhite tableのwhiteの概念に関係する重要な点である。一つの光の中にはいくつかの光のグラデーションがあり、アアルトにとっての子供の時の白いテーブルの上から全てを描き始める記憶と国際様式のモダニズムとの折衷がそこにはある。
アアルトは財団が国際的な建築家であるとアピールする以前にすでに自身が国際的な建築家であろうとした。グロピウスやコルビュジェ、ギーディオンなど西ヨーロッパの建築家たちとの知遇を得るのに意識的であった。
以上を要するに、アアルトによるサーリネンのナショナル・ロマンティシズムの継承と翻案は、1:オブジェクティブ、2:三次元の光、3:材料の選択、4:ペインティング(白い机)の4つによってミックスされ、コラージュされて建築として実現される。
では、建築においてそのようにエリエルのナショナル・ロマンティシズムを継承したのに対して、都市計画家としてはどのような方法であったのか。
それはエリエルがエンゲルの時代と同様に都市を機能主義的にブロックの配置によって設計していったのに対してアアルトはエリエルの手法とコルブジェの輝く都市のような国際的な方法を折衷した。
ただし、コルブジェのように空中から常に都市全体を俯瞰する視点ではなかった。アアルトの都市計画はそのプランから実際に人間の目線の高さでの空間のシークエンスの連続が思い描けるような有機的なものであった。
因みに、今インタビューをしているムンキニエミのMax’s Cafeの前のこの通りはエリエルがデザインした都市計画である。直線的にトラムの線が引かれ、その脇に並木、道路、歩道が並行している。アアルトは軸を使わない。
実現しなかったヘルシンキの都市計画でも、フィンランディアホールがあるトーロー湾沿いに有機的に建物を配置している。その目的は、彼はモニュメンタルなセンターを作りたかったのだろう。それはイタリアへのグランドツアーの影響が見える。
そして、同様にギリシャへの旅による古典的な様式的原則の踏襲もあった。建築デザインと同様に、アアルトのアーバンデザインもまた色々なものがコラージュされて作られたものだ。マイレア邸でも見られる様に日本の影響もあった。
アアルトは日本には行ってはいないが、ブルーノ・タウトなどの1930年代に日本をヨーロッパに紹介した本からヒントを得ている。今みたいに簡単に情報が手に入る時代ではないので、それはかなり意識的なものであったはずだ。
次に、アアルト財団について聞く。アアルト財団発足のきっかけは非常に簡単で、アアルトがコルブジェの葬儀に参列したときにコルブジェ財団を知ったことで自分も作ろうと考えた。1960年代にアアルト自身が財団を作った。
1990年代にエリッサがサマーコテージをユバスキュラ市に寄贈して、現在のアアルトミュージアムや財団のオフィスの拠点が出来上がった。財団はその後アアルトの模型や写真を購入して収集し、今も発足当時とマネージメントはほぼ変わらない。
建築デザインにコピーライトはないが、デザインや家具などにはコピーライトがある。ただし、50年が期限だ。なので、期限が切れれば誰でもアアルトの家具を作ることができる。
しかし、フィンランドは美術館、企業、行政が一体となってデザインの発案者とそのデザインを社会全体に周知する慣習が出来上がっているので、社会全体が野蛮な模倣を許さないところがある。
とはいえ、やはり建築デザインに対してのコピーライトを取る努力はしたが難しい。例えば、アアルトの曲がった真鍮のドアハンドルはデザインだが、やはりそれは取手に過ぎない。同様にアアルトのデザインタイルはセラミックに過ぎない。
つまり芸術性が認められないとコピーライトは認められないので、実用性があるものはコピーライトを得られないという問題がある。その反面でフィンランドでは写真のコピーライトは非常に厳格に守られている。
ただしそれは同様にartisticなものであることだが、その芸術性の定義は不明瞭だし、誰がそれを判断するのかにも根拠を見出しづらい。だからフィンランドでもこの問題は長年の問いになっている。
アアルト財団は図面などのコピーライトを持っているが、それは購入者が一度購入すれば購入者にそれを自由に使う権利を授けるものであることが特徴である。
つまり財団はアアルトのコピーライトを守る反面で、そのデザインの世界的周知と普及のために積極的にコピーライトを解放していく必要があるということである。それがアアルトのデザインの供給の促進につながるからである。
アアルト建築のメンテナンスや修復事業においても、財団内部だけでなくコンペを開いて在野の建築家を入れるなどするのはそのためである。それによって実施設計レベルでのアアルトの詳細な細部が外部に伝播し発信されていくからだ。
そのコピーライトを財団、アルテックなどの関連企業、フィンランド政府の文化省、アアルト建築のオーナーなどとどう分かち合うかは非常に長い交渉が必要である。
私(Laaksonenさん)が理事長を務めた20年の中で最大のプロモーションは10年ほど前のユバスキュラでの世界中から500人のデザイナーを招待して行ったシンポジウムであった。
他の国際的な建築家の財団との交流はあまり無く、デンマークのヨーン・ウッツォン財団とは少しあるが、それはアアルト財団と比べるととても小さい財団である。
大体のインタビューの要約はこうであった。私としては、この一年の学習で得たアアルトのエリエルの継承に関する仮説の裏付けが取れたのが非常に大きな収穫であった。
やはりナショナル・ロマンティジズムを様式で捉えることは狭義のものであり、その表現形式に囚われない翻案とその通底する精神的(近代的に言えば思想的)インフラが存在するのである。
それをさらに北欧やヨーロッパ世界を超えて見せるのが、私の「ネーション・オブ・ソロウ」の考えの骨子である。
Published on August 28, 2020
Meeting with Ms.Mia Hipeli and Mr.Tommi Lindh, Aalto foundation
13th/Aug/2020 Taishi Watanabe@Aalto studio
・I hope to be involved in the work of preservation of Aalto architecture in the future.
・The following is a summary of today's interview
1. Conservation business depends on the scale of the building, the extent of damage, and the type of owner.
2. In the case of a building owned by an owner other than the Aalto Foundation,
the cost will be owned by the owner, which is always a bottleneck.
3. In the case of large-scale repair, we try to avoid repairing everything at once.
The reason is that after a few decades, it will be time to repair everything at the same time, and what the original was like will be lost,
so later engineers will be troubled.
4. Not all of the detailed original drawings remain, so there are speculations and drawings for preservation and restoration by partially destroying
the actual building and looking inside, and its archive. It is directly linked to the question of what to bring to the authenticity of preservation.
5. Materials are mentioned as an example. Aalto tiles and furniture timber are no longer available or the manufacturers that made them are gone.
In that case, there is no choice but to reproduce with different materials, or ask the artist to make a small amount of tiles etc.
For example, the chaise longue at the Taverna (staff dining room) at Aalto Studio is an example of a reproduction of different wood.
As for the exterior tiles of the Seinajoki town hall, a large number of tiles are required, so a panel with multiple tiles standardized
in the current industrialization was used instead. Experiments to reproduce the materials of the Aalto era with such current materials are
first conducted as model cases of restoration experiments at the Koe-taro (experimental house).
At present, the experimental house is also an experimental house for conservation and restoration.
6. Among them, the library of Seinajoki and the library of Vipuri are good examples of successful conservation
and restoration.
7. That is Tapani Mustonen ,It was done under the direction of the Finnish architect.
8. In many cases, the selection of designers for the conservation and restoration of Aalto architecture is determined by competition.
It is also judged by the quality of survey method of the building.
9. Updating to modern technology such as building equipment (ex. air conditioning and heat insulation) is another major issue.
Materials such as the duct and louvers for blindfolds cannot be made of plastic, so it is necessary to update the original
so that it does not look bad. Aalto Studio still has the block floor heating at that time, but it will need to be replaced in the future.
The floor sheet remains original.
10. The original drawings are stored so that they are not bent, and about 80% are now digital scanned.
The drawings drawn for restoration are also kept. Many of these are kept in the Aalto Museum in Jyvaskyla.
・After hearing the above story,
Mia gave additional explanation by looking at the book recording the example of Vipuri
and the photographic material being restored in the library. See also some newly made tiles.
It was said that the tiles for Carre House were difficult to reproduce.
Go to the underground Taverna and see the chaise lounges that are actually reproduced in different wood.
It was interesting that only the shortest chair at the back was preserved as it was,
and it was displayed side by side with the reconstructed and restored one.
・I felt that it would be a good life work for me
if I could participate in some of the activities of the Aalto Foundation in the future
from the three channels of architect, architectural education, and laboratory academic research.
I would like to thank you for the very meaningful meeting.
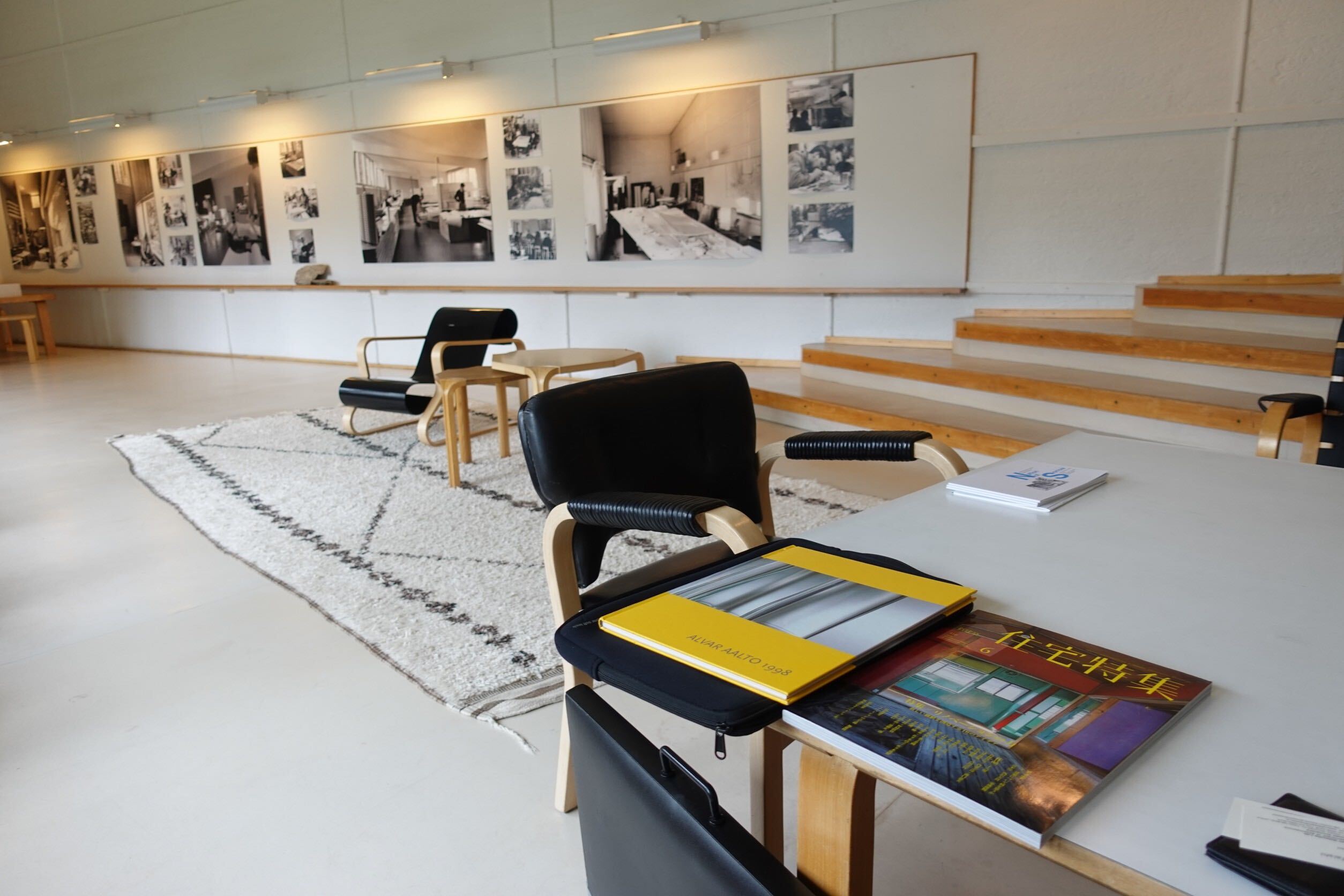 At Aalto Studio, 2020/08/13
At Aalto Studio, 2020/08/13
・将来的にアアルト建築の保存の仕事に携わりたいという希望を持っている。
・以下は本日のインタビューの要約
1. 保存修復事業は建物の規模と損傷の程度と所有者の種類によって異なる。
2. アアルト財団以外の所有者の建物の場合はその費用は所有者持ちになるのでその点がいつもネックになる。
3. 大規模修繕の場合は一気に全てを修復してしまうことは避けるようにしている。
その理由は、また何十年後かに全てを同時に修復せねばならない時期が来てしまうことと、オリジナルがどうであったのかが全て失われてしまうので
後々の技術者が困るためである。
4. 全ての詳細なオリジナルの図面が残っている訳ではないので、推測や一部実際の建物を壊して中を見ることで描く保存修復用の図面とそのアーカイブがある。
それは何を持って保存のオーセンティシティとするのかの問題に直結する。
5. その例として材料が挙げられる。アアルトのタイルや家具の木材などは今は手に入らなかったり作っていた製造業者が無くなっていたりする。
その場合は、止むを得ず異なる材料で再現するか、あるいは少量のタイルなどであればアーティストに頼んで作ってもらうこともある。
例えば、アアルトスタジオのタベルナ(スタッフ用の食堂)の長椅子は異なる木材で再現された例である。
セイナヨキのタウンホールの外装タイルは、大量のタイルが必要なので現在の工業化でパネル状に複数のタイルが規格化されたものを代用した。
そのような現在の材料でアアルトの時代のものを再現するための実験は、アアルトのコエタロ(実験住宅)でまず修復の実験のモデルケースとしてなされる。
現在はアアルトの実験住宅は、保存修復の実験住宅にもなっている。
6. そうした中でセイナヨキの図書館とヴィープリの図書館は保存修復が成功した良い例である。
7. それはTapani Mustoneというフィンランド建築家の指揮のもとでなされた。
8. アアルト建築の保存修復の設計者の選定はコンペティションで行われることが多い。それは建物のサーヴェイの方法と質からも審査される。
9. 建築設備(空調と断熱)などの現代の技術への更新はもう一つの大きな課題である。
そのダクトや目隠しのためのルーバーなどの素材にはプラスチックなどは使えないので、オリジナルを悪く見せない更新の方法が必要である。
アアルトスタジオはまだ当時の街区床暖房が機能しているが、いずれこれも遣り替える必要があるだろう。床のシートはオリジナルのままである。
10. オリジナルの図面は折り曲げないように保管され、80%ほどが現在はデジタル化されている。修復のために描かれた図面も保管されている。
これらの多くはユバスキュラのアアルトミュージアムに保管されている。
・以上の話を聞いてから、Miaさんが図書室でヴィープリの例を記録した本や修復中の写真資料などを見て追加の解説をしてくれた。
いくつかの新しく作られたタイルも見る。カレ邸のためのタイルは再現が大変であったとのこと。
地下のタベルナにも行き、実際に異なる木材で再現された長椅子を見る。
一番奥の短い椅子だけがオリジナルがそのまま保存されていて、再現修復されたものと並べて展示されているのが興味深かった。
・建築家、建築教育、研究室の研究、の三つのチャンネルから将来的にアアルト財団の活動の一端に参加できたら、
私にとっても良いライフワークになると感じた。とても有意義な面会となったことに感謝したい。
Published on August 13, 2020
About the Exhibition in Weimar
We are going to hold the exhibition in Weimar from 11th to 25th November in 2020.
Details about exhibition can be found on the
Bauhaus University Weimar website
.
ワイマールでの展覧会の日程は、2020年11月11日から同年11月25日までに決定致しました。
詳細は、
バウハウス大学ワイマール校のホームページ
に記載しています。
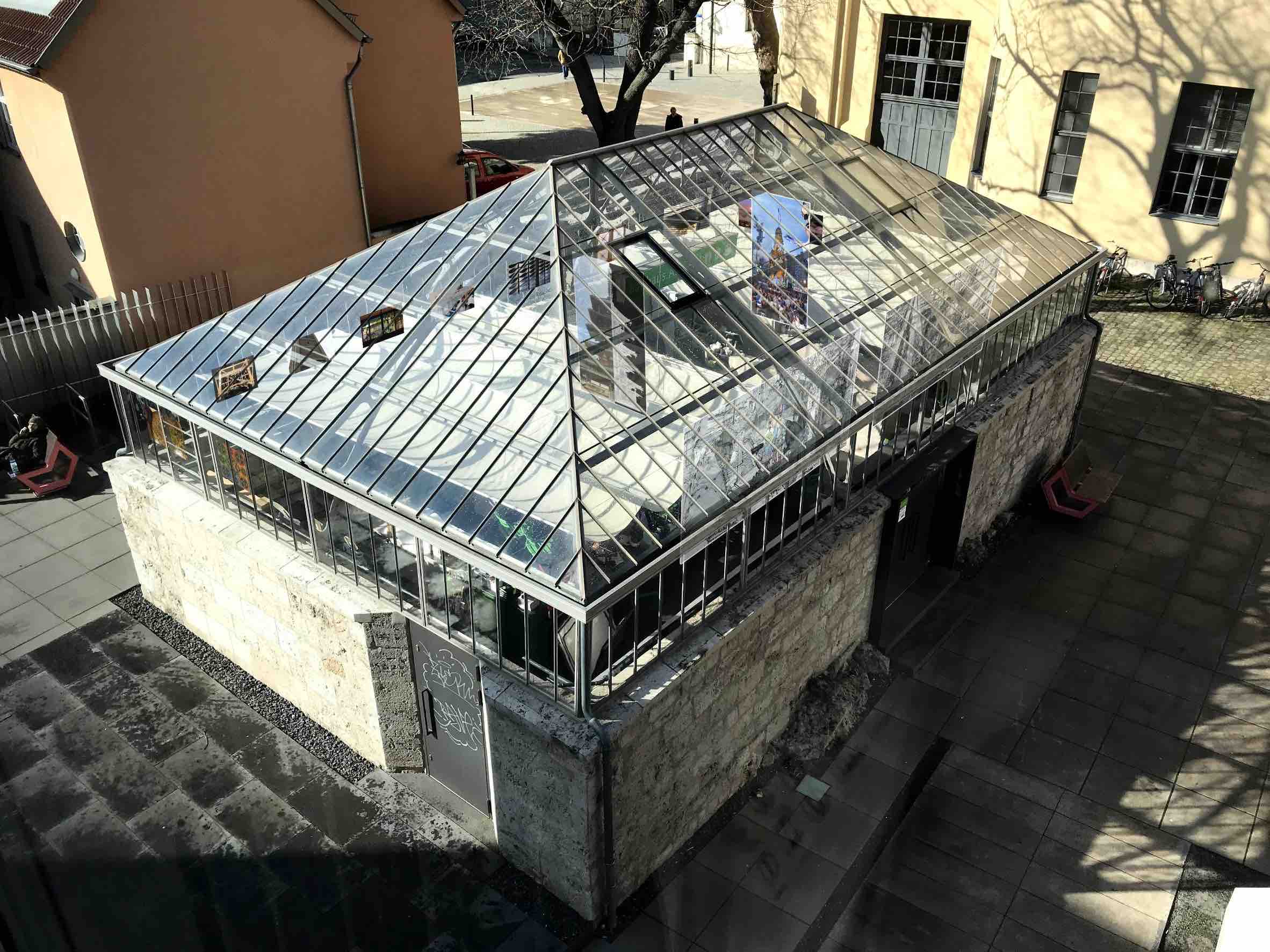
(URL: https://www.uni-weimar.de/en/architecture-and-urbanism/news/important-dates/titel/synesthesia-scenery-an-exhibition-by-taishi-watanabe)
Published on July 8, 2020
Interview with Pekka Harni
I Visited Mr. Pekka Harni's office. The weather is so nice that we start the interview in the courtyard.
First of all, I heard about the exhibition and book of "Koodi" which was the basis of the idea of the Object category.
This is a parody-like project of exhibiting something that pretends to be a product made by intentionally shifting the award-winning image, function, and genre of the design field.
From here, I came up with the idea not to define things by function names. This is a method of treating as a collection of objects.
He then breaks down all the tools around him into objects, extracts the typology of that element, and redefines it as a collection.
Then, he makes a map that shows which things with that function will appear by adding or intersecting the properties of the objects.
At the same time, he shows their basic combinations by the lines that surround the typology of the objects.
Finally, he combines the combinations of these objects into a cocktail pyramid to create a system that can display all properties at each intersection.
During the interview, I listened to the process that he leads up to that point in order.
The following two points were especially sympathetic to him.
1. He start by imagining that when the monkey became a human, what function humans found in the object and metamorphose it as a tool (animal bone of 2001:a space odyssey).
2. In the architecture, the parts has already been defined by functions such as pillars and floors, but in industrial design, which has a short history since its beginning, the definition of each object is not made by the function.
There is no clear sharing of how to separate each object. That is, there is no naming shared in each object.
Therefore, the way of making the unit and the definition by naming are completely free, and as a result, it becomes cross-functional.
This is the essence of today's interview.
I talked for about an hour and it got cold, so we entered in the atelier and continued the interview.
Along the way, I also listened to the stories he thought in school and I looked at the original essay he wrote in 1985, the source of this book.
The details of the design patent problem were not clear, but it is the same with the fact that industrial design has royalties and architectural design has only design fees.
Therefore, it seems important to design products for a large company, and he also seems to have worked on some products for Arabia and Marimekko.
In addition, I hear how to make the big category of objects and features of object that appears in the both categories and is surrounded by a few lines.
Finally, I heard about how to interpret object cocktail.
I wanted to ask about how these important things were developed into actual designs, but it seemed that the principal was that this was an analytical method.
This point is different from what I think, "The occurrence of synesthesia by objects in the crossover architecture = the appearance of space".
Even so, I was able to see the actual lighting fixtures, coat racks, chairs, and transformable sofa beds designed by them, and I was able to feel the existence of the connection.
When I saw it over, it was a long interview of almost 4 hours before 21:00.
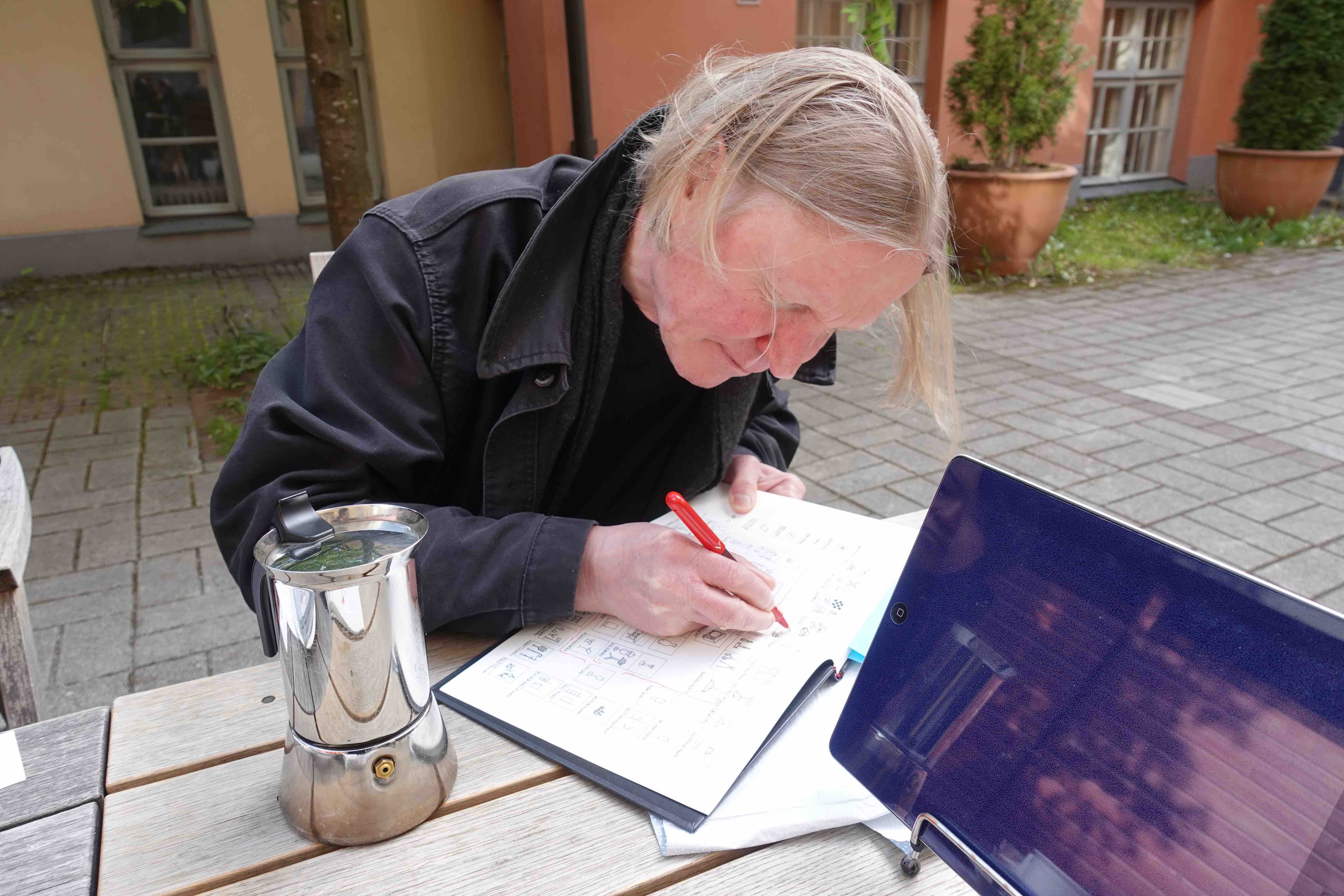 Mr. Pekka Harni, 2020/06/01
Mr. Pekka Harni, 2020/06/01
Pekka Harniさんの事務所を訪問。
天気が良いので中庭でインタビューを開始する。
まず最初に、Object categoryの考えの元となった「Koodi」の展覧会と本の話を聞く。
モノの表彰的イメージと機能とデザインフィールドのジャンルを意図的にずらして作ったプロダクツのふりをしたハリボテを展示するという、パロディのような企画である。
ここから、物を機能の名前で定義するのではない方法のアイデアを考えるに至った。オブジェクトの集合として捉える方法である。
その後、彼は人間の周囲にある道具を全てオブジェクトに解体し、そのエレメントのタイポロジーを抽出してその集合体として再定義する。
そして、どのオブジェクトのプロパティの足し算や交差によってその機能を持った物体が現れるのかを示すマップを作る。
また、それと同時にオブジェクトのタイポロジーを囲む線でそれらの基本的組み合わせを表示した。
最後に、それらのオブジェクトの組み合わせをカクテルピラミッド状に掛け合わせて、それぞれの交差点で全てのプロパティを表示できるシステムを作り出している。
そこまでに至るプロセスをインタビューの中で順に聞いて行った。特に彼に共感する点は以下の二点であった。
1、猿が人間になったときにどのような機能を人間はオブジェクトに見出して、それを道具にメタモルフォーゼしたのか(2001年宇宙の旅の動物の骨)ということへの想像力を働かせることから始める。
2、建築にはすでに柱や床といったように機能によって部品の定義が固められてしまっているが、まだ始まってから歴史が浅い工業デザインではまだそれぞれのオブジェクトの定義は機能によってなされないし、そのオブジェクトごとの切り分け方も明確に共有されるものはない。
つまり、それぞれのオブジェクトに共有されるネーミングがない。そのため、その単位の作り方とネーミングによる定義は全くの自由であり、結果として機能横断的となる。
これが今日のインタビューの骨子である。一時間ほど話して寒くなってきたので、アトリエの中に入れていただいてインタビューを続行する。
途中、彼が教えていた時代の話なども聞きつつ、この本の元となった1985年に彼が書いた論文の原本も見せてもらった。
デザインパテントの問題は詳細がよく分からなかったが、やはり工業デザインだとロイヤリティが発生するし、建築デザインだと設計料しかないのは同じようである。
そのため、大会社のプロダクツをデザインすることは重要なようで、彼もアラビアやマリメッコの商品のデザインをいくつか手掛けているようであった。
他にも、オブジェクトの最初の大きなカテゴリーの作り方とそれらのカテゴリーを構成するプロパティのどちらにも登場して複数の線で囲まれるものの特徴などを聞き、最後にオブジェクト・カクテルの読み取り方を聞く。
そして肝心のこれらがどうやって実際のデザインに発展されるのかについて聞きたかったが、本人としてはどうやらこれは分析の手法であることの方が主眼なようであった。
この点は私が考える、「クロスオーバー・アーキテクチュアにおけるオブジェクトによるシネスタジアの発生=空間の出現」、とは異なる点である。
それでも彼ら夫妻がデザインした照明器具やコート掛け、椅子や変形式ソファベッドなどの実物を見せてもらうことができて、やはり何となくその繋がりの存在を感じ取ることが出来た。
終わって見れば21時前までほぼ4時間のロングインタビューとなった。
Published on June 1, 2020
About the Exhibition in Helsinki
We are going to hold the exhibition in Helsinki from 4th to 15th November in 2020.
It is supported by the Embassy of Japan in Finland and Aalto University, School of ARTS.
We will announce also the periods of the exhibition in Berlin and Weimar when we decide them.
ヘルシンキでの展覧会の日程は、2020年11月4日から同年11月15日までに決定致しました。
後援は、在フィンランド日本大使館、及び、アアルト大学スクール・オブ・アーツです。
ベルリンとワイマールでの展覧会の日程も、決定次第お知らせします。
Published on May 31, 2020
Notice of Postponement
Because of the coronavirus, all the exhibitions below were postponed. We will inform the detail again, so please check this website continuously.
コロナウイルスの影響により、下記の一連の展覧会は順延となりました。詳細は改めてお知らせしますので、引き続きウェブサイトをご確認下さい。
These exhibitions postponed until next autumn is an attempt to describe the same exhibit by the different regional contexts.
In addition, we prepared the replicas of forged nails used in the five-storied pagoda of Horyu-ji Temple that is the oldest wooden temple in Japan,
and set as the first exhibit in the all the venues. These replicas are made by Mr. Junya Kawano, who is a steel craftsman influenced by Japanese blacksmiths.
秋に順延となった展覧会は、その土地ならではの異なる文脈によって同じ展示物を説明する試みです。
その上で、日本最古の木造建築である法隆寺五重塔に使われている鍛造釘のレプリカを作製し、何れの展覧会においても最初の展示物としています。
この鍛造釘のレプリカは、日本の鍛冶屋の流れを色濃く残している鉄骨職人・河野純也さんに製作して頂きました。
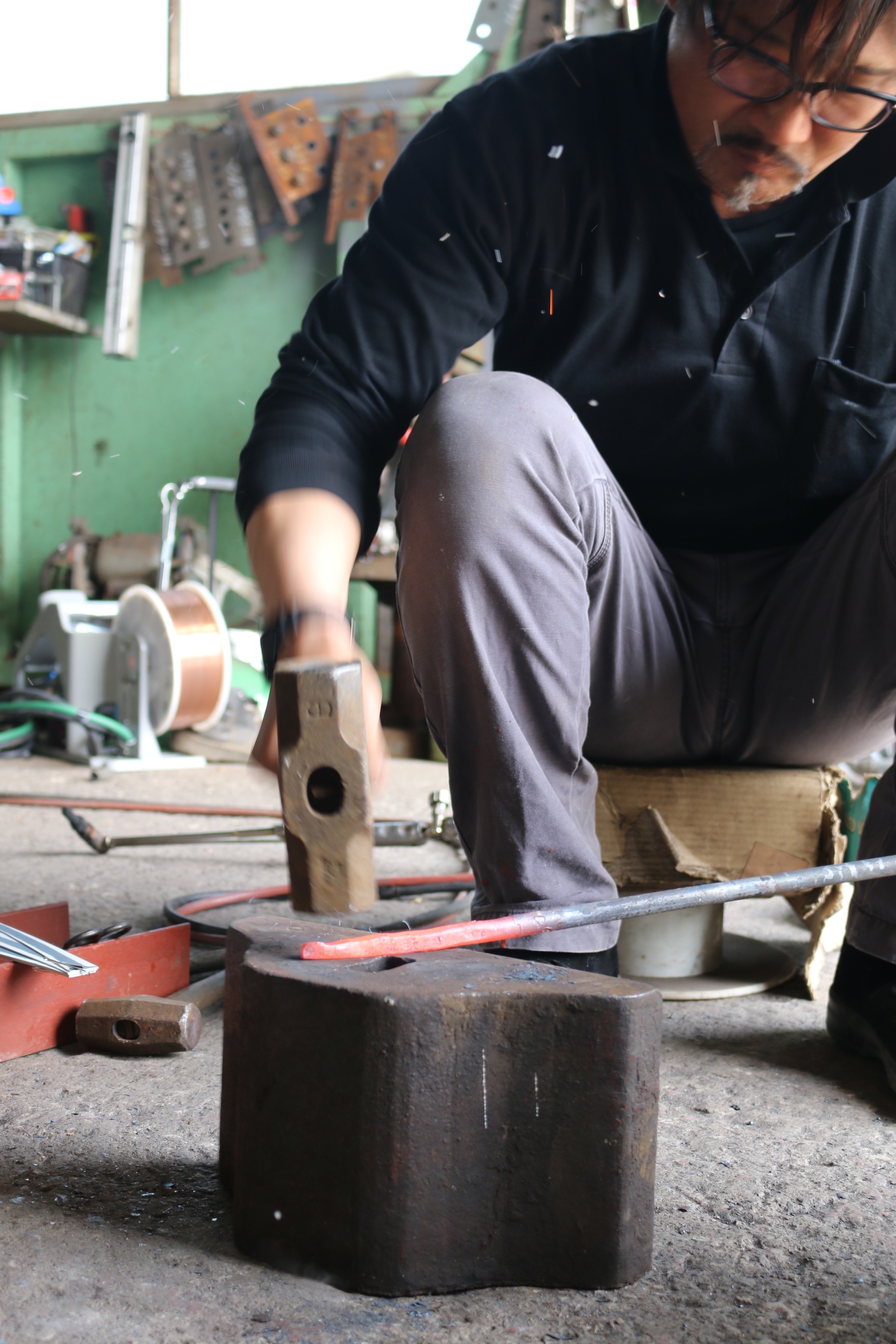 The scene of the nail production 鍛造釘製作風景 2020/03/22
The scene of the nail production 鍛造釘製作風景 2020/03/22
Published on April 4, 2020
Exhibition Structure
Published on February 14, 2020
Interview with Ilkka Suppanen
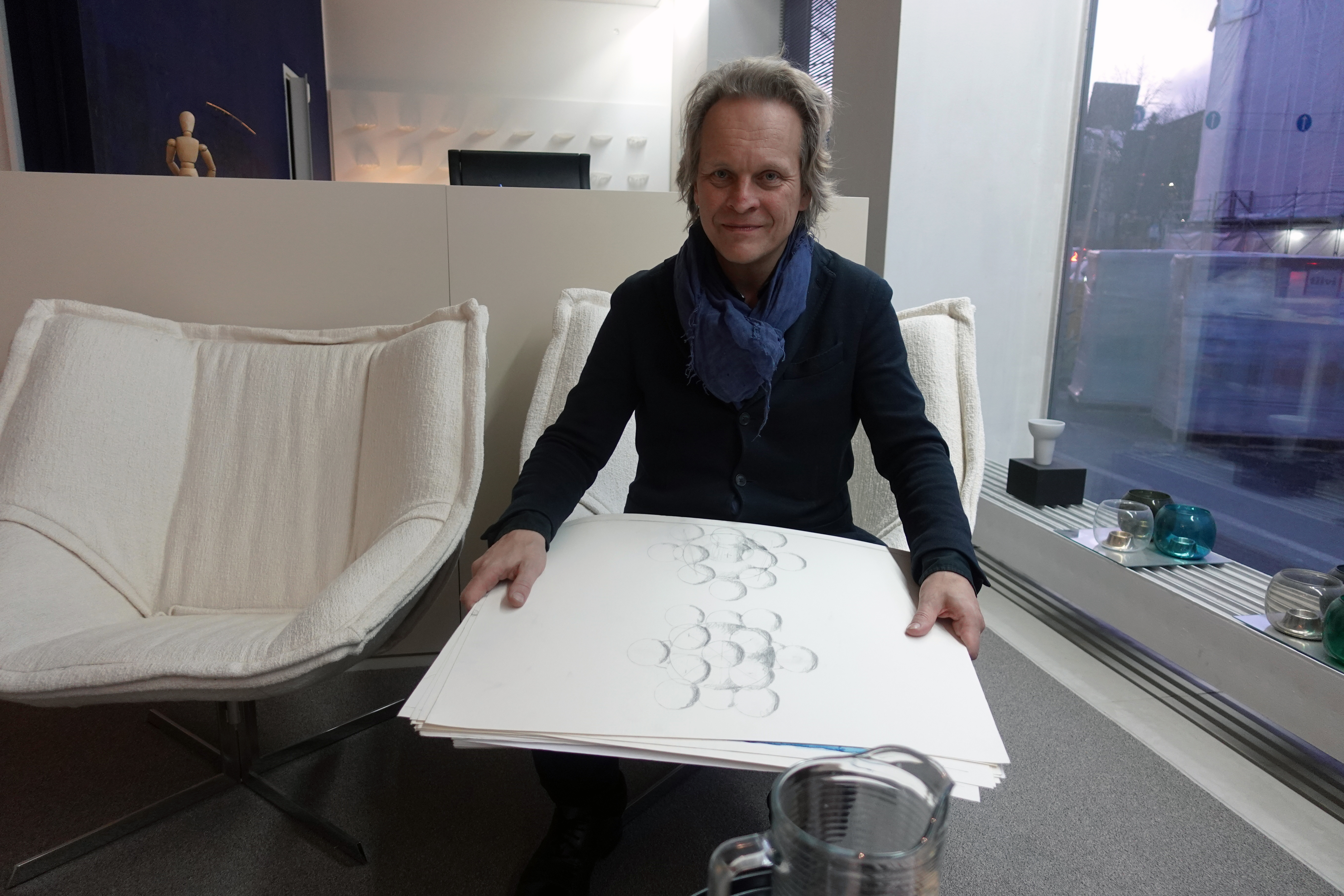 Mr. Ilkka Suppanen
Mr. Ilkka Suppanen
At 14:00 on December 27, Ilkka Suppanen welcomed me to his office directly.After a self-introduction, it was a long interview that took less than two hours.
Mr. Suppanen talked about the difference between what he conceives as one-of-a-kind arts and what he imagines as industrialized products such as Iittala's products.
That is the essence I wanted to know exactly.
The difference appears naturally because what kind of craftsman he would associate with and the length of time he spent in the production process are different,
however, he doesn’t dare to be aware of the difference in the idea itself. The reason why he makes the art works in not Finland but Murano Island in Italy is
that there is an environment which he can challenge trial and error in the workshop in one month until one object is completed. The most of Finnish craftsmen are
engaged in the production of industrial products, so they can’t spend much time on a single object and it’s expensive.< Plus, though there is a difference
between having or not having a client and of course there is a strategy of how to make it a business, he is able to continue it with just a consideration about a small
business purely, because money does not move as many digits as building projects. He said that that there is not much difference between a creation that starts from the
beginning by designating a creation with functions such as a fireplace, a candle holder, and a chair, and a creation that starts with his own inspiration without consent
as art. The explanation meant that he saw everything as visible as art by stripping its function.
Although I tried to hear the philosophy behind the creation from various angles, such as the relationship between materials and motifs or the ideology of crossing different
series of designs, I gradually began to realize that he was completely free from a world that required ideological thinking. The prime reason is the difference
in perception of history. He naturally knows and respects the work of designers in the past, but that is a thankfulness for that they prepared a society where he can
provide his designs today, and his creation is absolutely not related with them on the creativity. This is very different from the architect's perception of history, which must
be based on things that have already been created or conceived in the past. I want to ask Mr. Kareoja whether there is a research field of design history though
there is a discipline of architectural history. Probably not. He is a designer, not an architect, so he is free and does not want to position himself in history, so the feelings
that he tries to interpret the glass art and glass products he created himself as more than functions and materials are not born.This was the most important point today.
>Mr. Suppanen's words, "Please interpret instead of me," was telling everything.< Nevertheless, he said that he's likely to have "water" or "ice" as the
theme of his glass work because he's a Finnish designer and that's definitely his identity in Italy and other European countries. I guess he took care a little. The image of the motif
can be the final product with different functions across the material (for example, both chairs and fine glass objects are like air crystals in Finnish winter birches), and conversely,
the material can cross different motifs. In particular, he is trying to put two different things in one work at the same time. For example, light and dark, transmission and reflection.
I felt like I was able to extract his ideological parts only a little.
In the middle of the interview, he showed me a large-sized hand-drawn sketch. This was very interesting. This sketch itself is the instruction to the craftsmen, and it is a design drawing.
Even though there are guidelines like a wick, all the lines are freehand, however, different patterns of glass shards with different curves of the same series are drawn.
Since each of them was real, it was very interesting that the slight difference between the lines where his consciousness and chance overlapped created the value of uniqueness as a work.
I thought that having his original picture shown was actually very important. Except for the assumption of unbuilding, sketching for architects is a tool, a process, not a goal. In addition,
words are often written together to fix the thought. But his original painting is an actual size of the painting itself. And there are no words in the dozens of sketches. He talked about
Eero Aarnio about this. As a result of trying various things when he was young, he as a master of his later years presented only one full-size hand-drawn drawing of the ball chair to the client
and only said “How about this?” He did not explain anything else. And the client said, "I'm glad," and said, "The only thing I can do now is giving this picture. You just need to give it to the
craftsman." Then he rolled the full-size drawing of the ball chair, closed it with a ribbon, and presented it. He received a design fee as a consideration for the single drawing, and the single
sheet is an instruction to the craftsman and a blueprint. I thought this story tells the ideal of his creation and the involvement of society. At the beginning, he thought that it was in this
sense that he said that he could work on a budget that is smaller than that of architecture and that he could pursue a purer socialization. I was convinced that the way I was thinking of creating
architecture with the crossover media born of the Nation of Sorrow was that it was an ideal image to do this in architecture. Many people are involved before construction can be done,
and the combination as an object is much more complicated. Nevertheless, I felt that if we could consciously practice such a "pure relationship between an object and society"
as much as possible and logicalize it as a production mechanism, we could aim for a new attempt a little. In other words, it mentions what the architecture of crossover media means.
The novelty of modern architecture since the modern era, and much less modern architecture, is generally hard to understand unless it is described in a new relationship with society.
It is essential for creators of object media after Marx. I noticed that there is a different way of thinking about building the architecture, which is different from
the separate split ordering method and different from the collective contracting method. Ilkka's drawing and the story of Eero Arnio say that. I would like to consider the possibility of
ordering and designing architecture in units different from the architectural language.
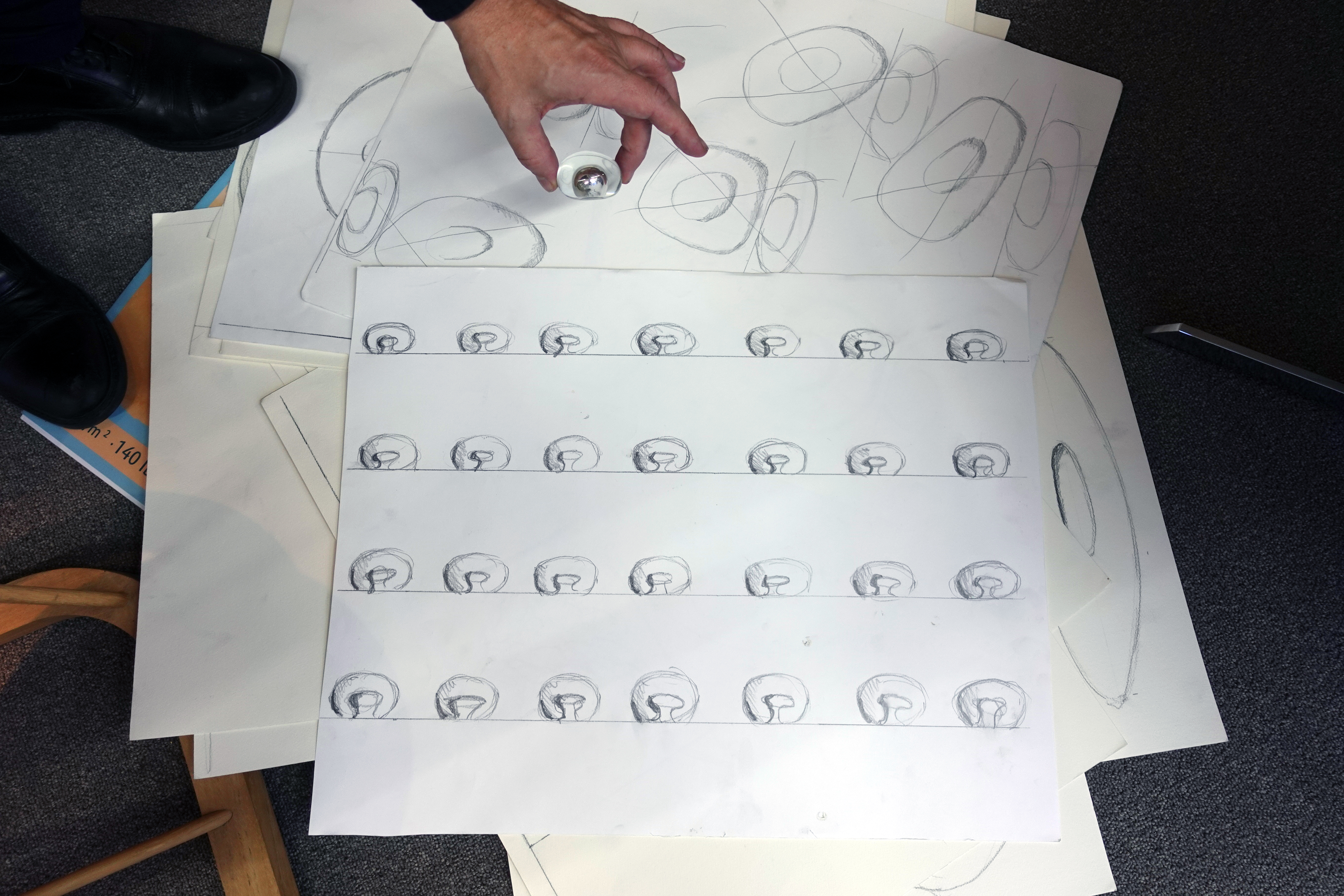 Mr. Ilkka Suppanen's Drawings
Mr. Ilkka Suppanen's Drawings
12月27日14時、イルッカ・スッパネン(Ilkka Suppanen)さんが彼の事務所で直接迎えてくれる。自己紹介から始めてそのまま2時間弱のロングインタビューとなった。
一品モノのアートとして発想するものとイッタラの商品のような工業化されたプロダクツとして発想するものの違いについてからイルッカさんは話してくれた。まさに私が知りたいと思っていた核心である。どのような職人と付き合うのか、そしてその製作過程にかけられる時間の長さが違うので自ずと違うものと方法になるが、発想そのものの違いは敢えて意識しないようにしているということだった。
彼がフィンランドの職人ではなく、イタリアのムラーノ島でアート作品を作ろうとするのは、一つのオブジェの完成までに1ヶ月間付きっ切りで工房で試行錯誤をやりとりしてくれる環境がそこにあるからである。フィンランドの職人はその多くは工業プロダクツの生産に従事しているので、一つの造形物のためにそれだけの時間を掛けられないし、費用も高くなるということであった。そしてクライアントがいるのといないのとの違いはあるし、それをどうビジネスとして成立させるのかの戦略が当然あるが、建築プロジェクトほど多い桁数のマネーが動くわけではないので、比較的純粋に小さなビジネス的配慮のみで進めていけるそうである。例えば、初めから暖炉やロウソク立て、椅子などの機能によって創作物を指定されて始まる創造と、アートとして与件なしに自らのインスピレーションで始まる創造にも、彼はそれほどの違いはないと言う。それは、彼が目に見える全てのものを、機能を剥ぎ取ってアートとして見ているから、という説明であった。
その他にも、マテリアルとモチーフの関係や異なるシリーズのデザインを横断する思想など、様々な角度から創作の背後にある思想のようなものを聞き出そうと試みたが、
建築家特有の通底するフィロソフィーや観念的思考を必須とする世界から彼は全く自由であることに次第に気づき始めた。
その最たるものは歴史への認識の違いにある。彼は当然過去のデザイナーの仕事を知っているし、リスペクトもしているが、それは現在の彼が自分のデザインを提供できる社会を今日に用意してくれたことへの感謝なのであって、自分の創作物とのクリエイティビティ上の関わりは一切ないと言い切った。これは既に過去に作られたものや考えられてきたことが周囲にあることを前提とせねばならない建築家の歴史認識とは大きく異なる。
建築史という学問はあるが、デザイン史という研究分野があるのかどうかカレオヤさんに聞いて見たいと思った。おそらくないのではないか。その分だけ建築家ではなくてデザイナーである彼は自由だし、歴史の中で自分を位置付けようとしないので、彼が自分で生み出したガラスアートやガラスプロダクツを機能や物質以上に何であるかと解釈しようという気持ちは生まれないのである。この点が、今日一番のポイントであった。
イルッカさんの「私の代わりにあなたが解釈してください」という台詞が全てを物語っていた。それでも、彼は「水」や「氷」をガラス作品のテーマにしていることは自分がフィンランド人のデザイナーだからだろうし、それはイタリアや他のヨーロッパの国で自分のアイデンティティとなっていることは間違いない、という話もしてくれた。少し気を使ってくれたのだろう。モチーフのイメージが材料を横断して異なる機能を持った最終物になることもあれば(例えば椅子と細かなガラスのオブジェはどちらもフィンランドの冬の白樺の中の空気の結晶のようである)、逆に材料が異なるモチーフを横断することもある。特に、イルッカさんは一つの作品の中に異なる二つのモノを同時に入れることを心掛けているという。例えば、明と暗とか、透過と反射、といった具合である。ほんの少しだけ、彼の思想的部分を引き出せたような気がした。
インタビューの途中で、大判の手描きスケッチも見せていただいた。
これは大変に興味深かった。このスケッチが職人への指示書そのものであり、
いわば設計図である。通り芯のようなガイドラインはあっても
全ての線はフリーハンドであるにも関わらず同じシリーズの異なる曲線のガラスの破片が何パターンも描かれている。
その一つ一つが実物であるので、彼の意識と偶然が重なった線の微差がそのまま作品として「唯一性による価値」を生み出している点が非常に興味深かったのである。
彼の原画を見せてもらうことは、実は非常に重要な意味を持っているのではないかと思った。
アンビルトを前提としたものを除いて、建築家にとってのスケッチは手段であり、過程であってゴールではない。
また、思考を定着させようとするので言葉が併記されることが多い。
しかし、彼の原画はその絵自体が原寸の実物なのである。そして、数十枚のスケッチの中に一切の言葉は付されていない。
これについて、彼はエーロ・アールニオの話をしてくれた。
晩年の巨匠となった彼は、それまで若い時に色々とやってみた結果、
クライアントへのプレゼンにおいてボールチェアの原寸の手書きドローイング一枚だけを描いて
「これでいかがでしょうか」の一言だけで他には何の説明もしなかったというのである。
そしてクライアントが「よろしいと思います」と言うと、「それではあと私がしてさしあげられることは、この絵をまるめてお手渡しすることだけです。
貴方は職人にこれを渡すだけで良いのです」と言ったという。
そうして彼はボールチェアの原寸のドローイングを丸めてリボンで閉じて、贈呈した。
その一枚だけのドローイングへの対価としてデザイン料を受け取り、そしてその一枚がそのまま職人への指示書であり設計図なのである。
この逸話は、彼の創作と社会の関わりの理想を物語っていると思った。
冒頭で彼が、建築よりも少ない予算で動くものだからその分ピュアに社会化できると言ったのは、
こういう意味なのだろうと思った。私が考えているNation of Sorrowから生まれるクロスオーバー・メディアによる建築の作り方とは、
まさにこれを建築でやってみせるというのが理想像なのだと意識させてもらった。
建築ができるまでには多くの人間が関わるし、物体としての組み合わせもはるかに複雑である。それでもこのような
「物体(オブジェクト)と社会のピュアな関係」
を可能な限り意識的に実践し、それを生産の仕組みとして論理化できれば、
少しは新たな試みが目指せるのではないかと感じた。つまりはcrossover mediaという建築の作り方は一体どういう意味なのか、
ということである。近代以降の、ましてや現代建築の新規性は「社会との新しい関係」において説明されねば一般に理解はされにくい。
それはマルクス以降の物体メディアの創作者には必須のことである。
分離分割発注方式とはまた違った、
一括請け負い方式とは異なる建築の作り方という捉え方があることに気が付いた。
イルッカさんのドローイングやエーロ・アールニオの逸話はそういうことを言っている。
建築を建築言語とは異なる単位でバラしてデザイン発注製作する可能性を考えたい。


