Mask of Hahoe Village

Sketch of Mask Hahoe Village
On the outskirts of Andong City in South Korea, there is 400-year-old village called Hahoe Village.
It is said to be the birthplace of masks and is also the root of Japanese performing arts such as Noh.
Many houses in the village have a stage like a Noh stage. The divine tree, which is the center of Hahoe village,
is the village. The tree carved with the mask in my sketch is on its side.
韓国の安東市郊外に河回村という400年前の集落が残されている。うねる洛東江に囲まれたこの村は仮面劇発祥の地と言われ、能などの日本の芸能のルーツでもあるようだ。
その村の多くの民家には能舞台のような舞台が設けられている。上・中・下三つの舞台で構成される河回村の中でも、村の中心にある神木は最も重要な上の舞台とされ、
このスケッチに描いた仮面を彫り込んだ木がそばに立っている。
Dance: Amano-Iwato legend and the Kita-Noh Stage
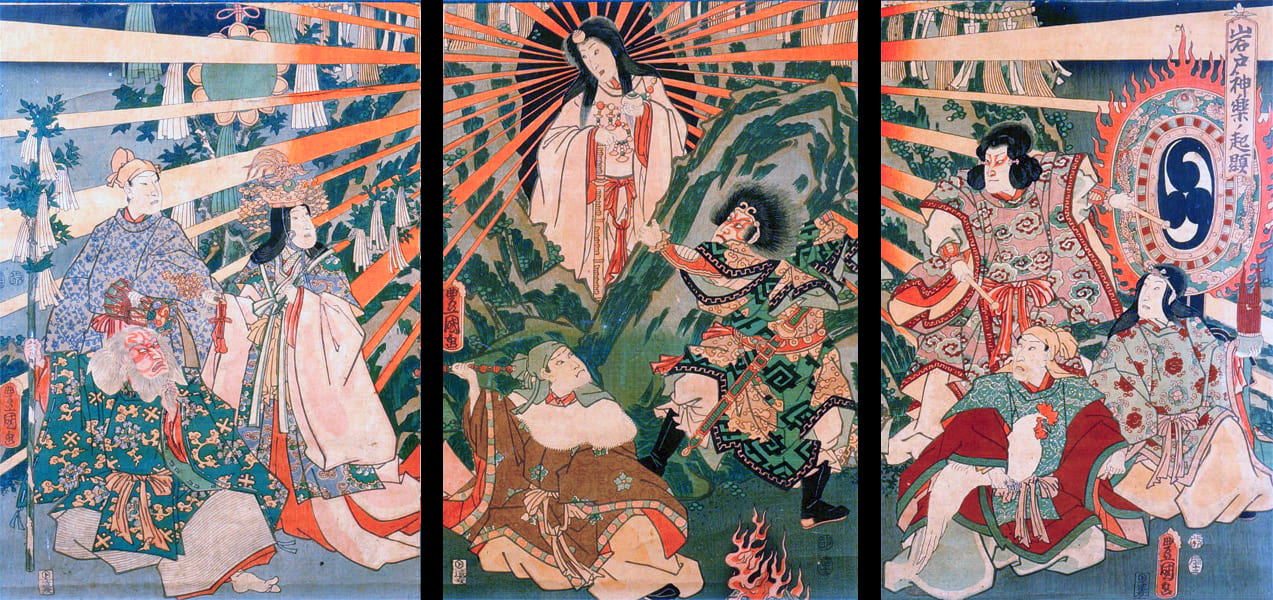
Origin of Iwato Kagura Dance (Japanese Sun Godness Amaterasu Emerging from a Cave)
by UTAGAWA Kunisada
『岩戸神楽ノ起源』 歌川国貞、 1856年
The drawing depicting the Amano-Iwato legend, a Japanese creation myth, shows that the beginning of the warehouse is the cave.
To let out the light hidden in the cave (Amaterasu Omikami), the Tenshin woman dances naked (strips) in front of Iwato.
日本創成神話である天岩戸伝説を描いたこのドローイングは、倉庫の始まりは洞穴であることを示している。
洞穴の中に隠れた光(天照大神)を外に出そうと、天細女命が岩戸の前で裸踊り(ストリップ)を舞う。
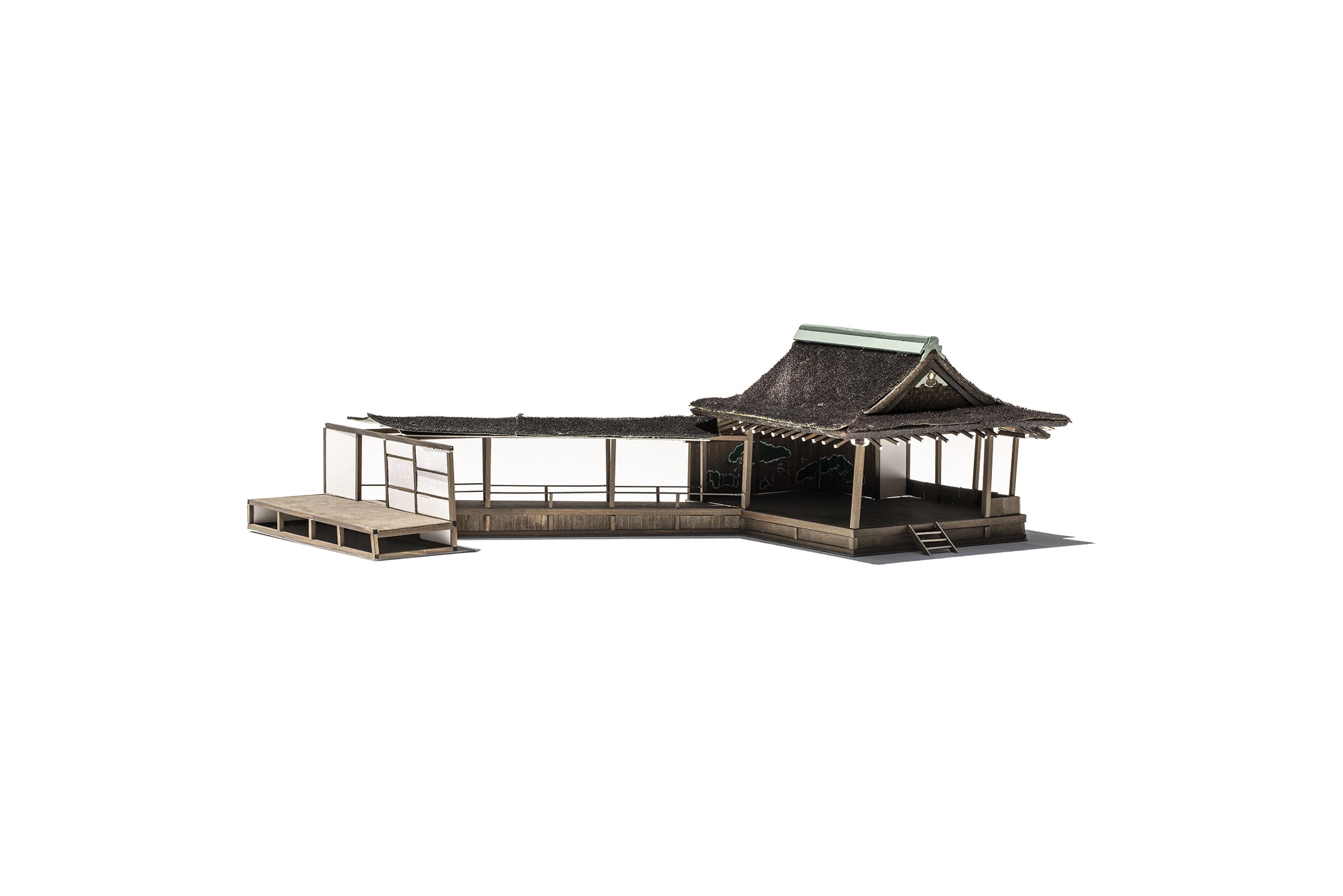
Model of Kita Noh Stage in Honganji Temple
本願寺北能舞台・模型
Later Zeami (I wonder his name means illuminates the world) invented a form of architecture that connects the Kagaminoma Room (a dressing room,
a warehouse for storing costumes, etc.) and the stage based on the composition of the Noh style he created.
後の世阿弥(その命名は阿弥(光)が世界を照らす、の意であろうか)は、複式夢幻能と同じ構造を持たせるように鏡の間
(楽屋であり、衣装などをしまっておく倉庫)と舞台に橋を掛ける建築の形式を発明した。
Strage: Ise Jingu and Ikegami-Stone Huge Food Warehouse
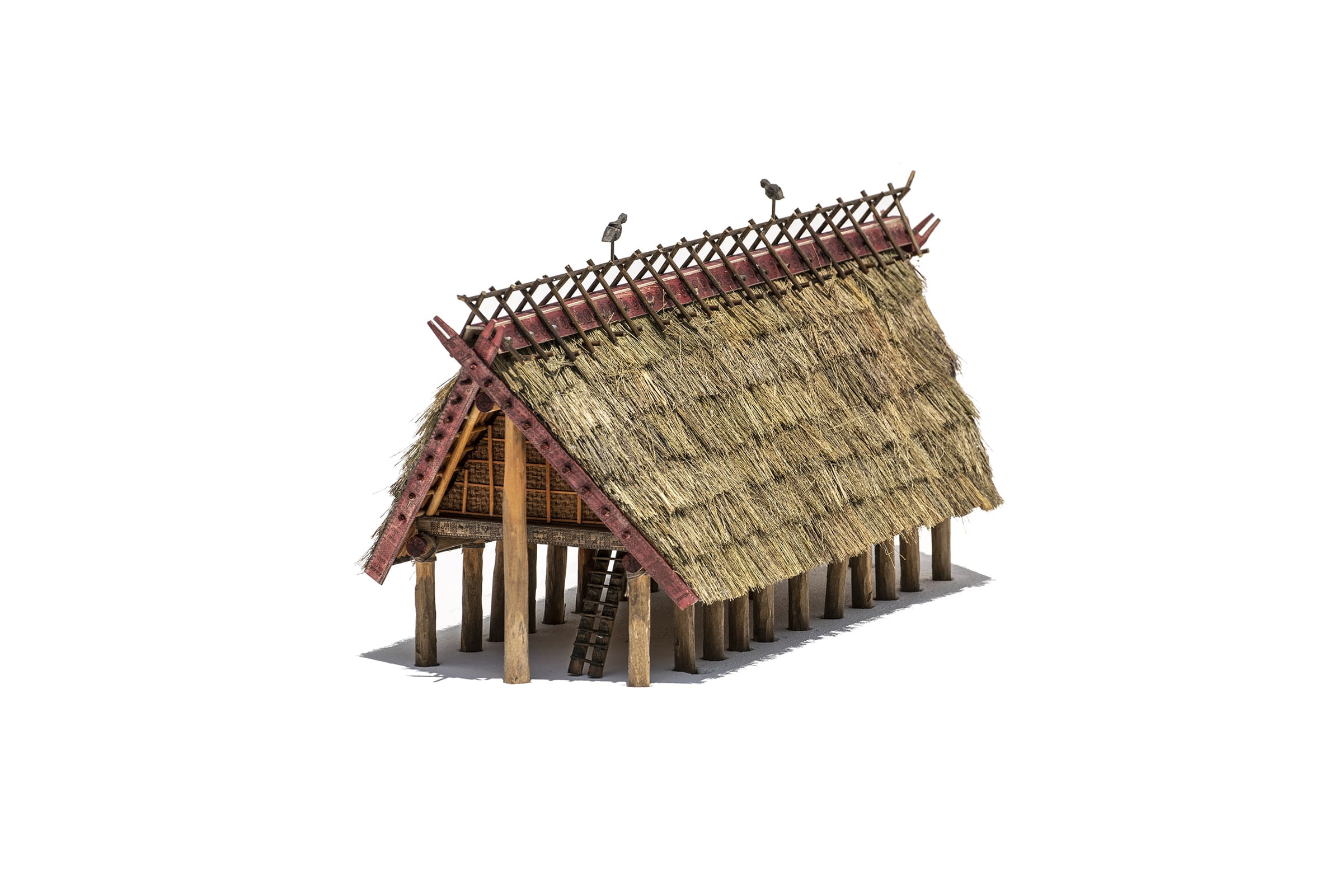
Model of Ikegami-Sone Huge Food Warehouse
池上曽根遺跡の巨大倉庫・模型
A warehouse is an architecture designed to enclose and store products inside a secure place.
A warehouse is not designed for people to get inside. However, it seems that human relations are visible in the its acts.
If products are hidden in the warehouse, the gap between rich and poor (economy and political power) will be created in society, and as sealing things in the warehouse, contraindication (law) that protects it from being committed was created. Whether in each case, the norms of human society that rule today, are generated from warehouse.
If products are hidden in the warehouse, the gap between rich and poor (economy and political power) will be created in society, and as sealing things in the warehouse, contraindication (law) that protects it from being committed was created. Whether in each case, the norms of human society that rule today, are generated from warehouse.
倉庫は物をしまうための建築であり、人間が中に入るための建築ではない。しかしながら、物を仕舞う行為には人間同士の生な関わりが見えるようである。
倉庫に物を隠せば社会に貧富の差(経済と権力)が生まれ、物を倉庫に封じれば起こしてはならなwareい禁忌(法)が生まれる。いずれも、現代に至る人間境の統制の規範が倉庫から発生している。
倉庫に物を隠せば社会に貧富の差(経済と権力)が生まれ、物を倉庫に封じれば起こしてはならなwareい禁忌(法)が生まれる。いずれも、現代に至る人間境の統制の規範が倉庫から発生している。
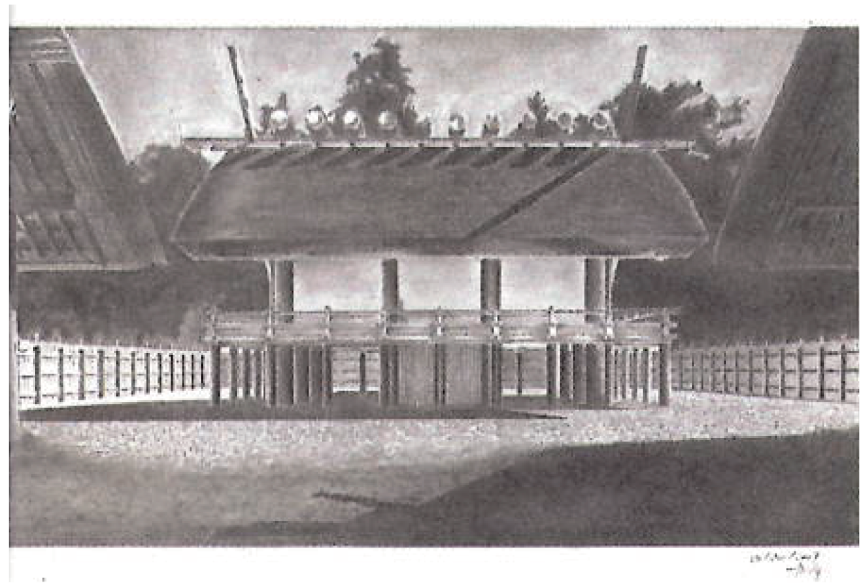
Drawing of Ise Jingu
伊勢神宮内宮正殿北面|ドローイング
The restoring of huge food warehouse at the Ikegami-Sone remains is conscious of its appearance as a Shrine.
Birds are standing on the ridge beam, and the Chigi are engraved with patterns reminiscent of the southern Polynesian islands.
The reason for this kind of restoration which seals God in a practical raised floor warehouse, may have been taken from Ise Shinto Shrine.
In the Yayoi era, the ritual of praying for the grain riches, which is called Niiname-sai (a Japanese harvest ritual) is considered to be extremely important.
池上曽根遺跡に復元された巨大食糧倉庫は明らかに神殿としての様相が意識されている。
その棟木には鳥が泊まり。千木には南方ポリネシアの島々の影響を思わせる文様が刻まれている。
主として大陸文化が伝わったとされる弥生時代の倉庫の復元なに、そのルート上にはない南の島の高床式倉庫を想わせることは大変興味深い。
このような復元が行われたのは、実用の高床式倉庫に神を封じることが伊勢に通じたという考えのためであろう。
その時の新嘗祭といった五穀豊穣の儀式は極めて重要なものであったに違いない。
Portable: Funa-dansu and Container
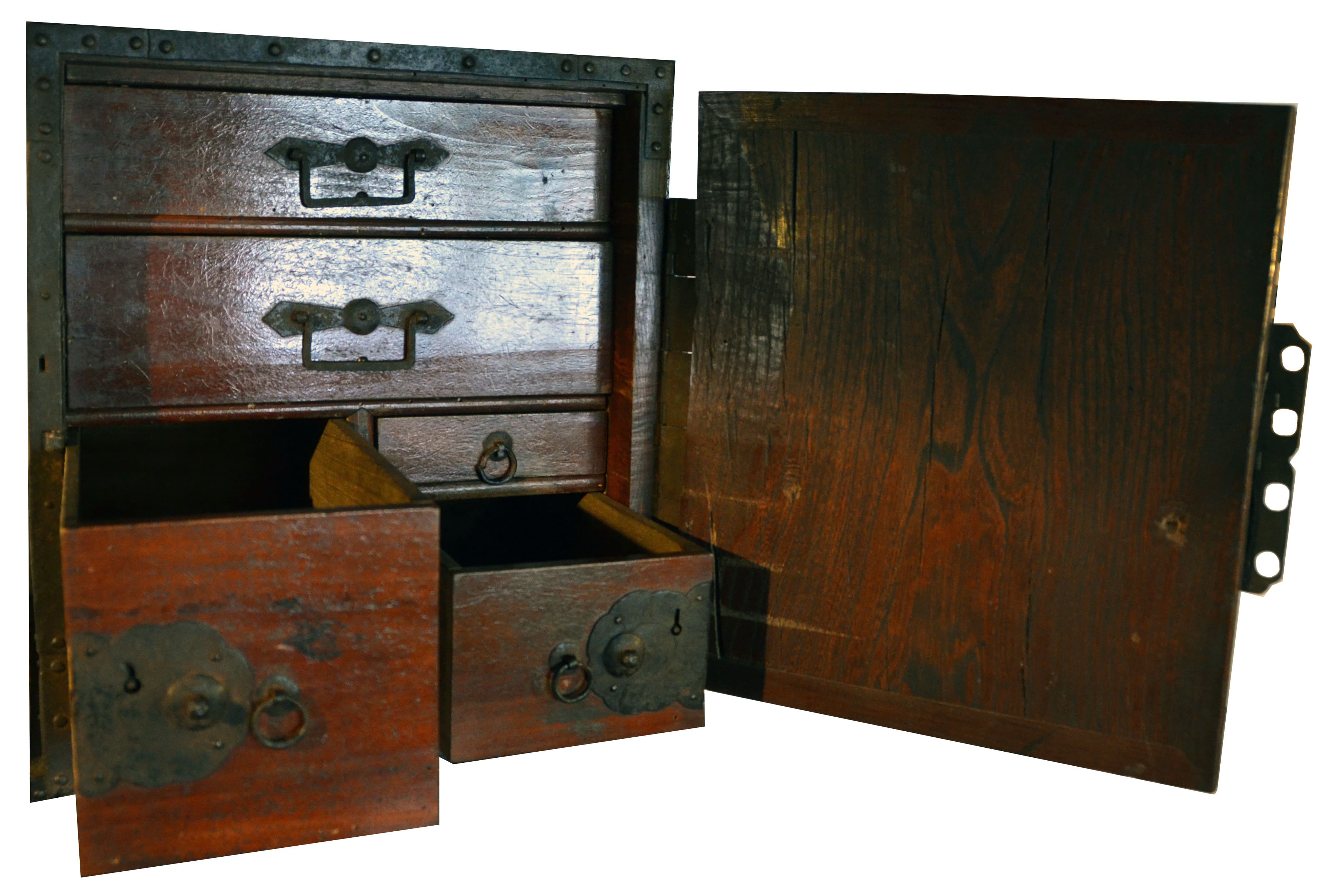
Funa-dansu
佐渡ヶ島、宿根木集落の船箪笥
The Funa-dansu is a portable chest in the Edo Period for ships crew to take with them on the ship. Their entire property,
such as the land patent is enclosed at the bottom of the Funa-dansu. For this reason,
Funa-dansu has been finely crafted with double and triple braided draws to ensure no valuable can be easily founded and stolen, and when shipwrecks happen,
the Fune-dansu can float up to water face. It is like today a double triple container carrying gold nuggets and diamonds.
船箪笥は江戸時代の貿易船の船員たちが一緒に船に載せたポータブル金庫である。
船箪笥の奥底には土地の権利書など彼らの全財産が封じられている。
そのため、船が難破しても水浸せず、盗難に遭っても貴重品が見つけられないように、船箪笥は二重三重のからくり引き出しを持つ精緻な機構が施されていた。
それは現代では金塊やダイヤモンドを運ぶ二重三重のコンテナのようなものである。貴重品を保管する倉庫が厳重に作られるのは、本来倉庫が動かずにそこに人間がいないためである。
ところがその倉庫を持ち運ぶとなると、倉庫が持つ意味は一変してしまう。
Model of Architecture: Sechie - Strage and Stage -
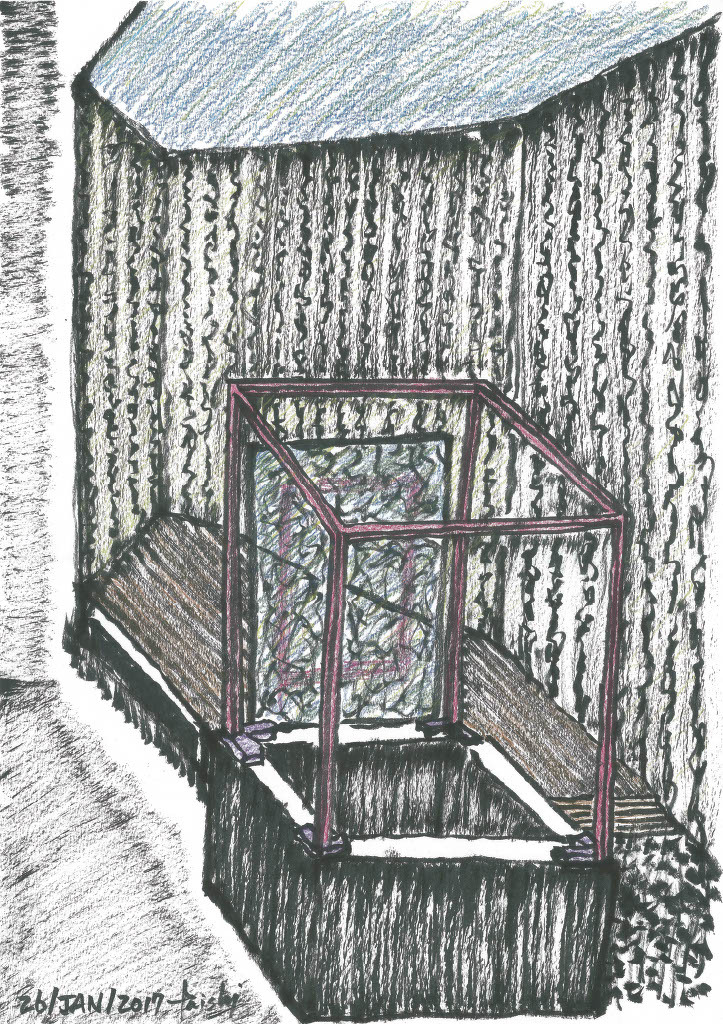
First sketch for Sechie - Strage and Stage -
初期スケッチ
The Sechie project is an architecture considered as an extension of the architectural culture that originates from Warehouse concepts.
The stage (non-functional wing) carries the warehouse (functional wing).
The action of going back and forth between the warehouse and the stage is regarded as a Sechie (ritual), and at that time,
space is created in the consciousness perceived by the people.
I am not the only one who holds the idea that regards the warehouse as the origin of architecture.
The Sechie is also an attempt of Unity Architecture, which express the whole of human life and aim at captures the whole world.
I am not the only one who holds the idea that regards the warehouse as the origin of architecture.
The Sechie is also an attempt of Unity Architecture, which express the whole of human life and aim at captures the whole world.
節会はこれらのWarehouse conception に発する建築文化の延長に考えられた建築である。
舞台(無機能棟)は倉庫(機能棟)を背負っている。その倉庫と舞台を行き来する行為を節会(儀式)とみなし、その際に人が感得する意識の中に空間が生まれる。
倉庫と舞台は、日本の伝統的な節会(宮廷儀式)における根源的な建築である。そして節会の伝統は、特権的な階級における特別なものではなく、むしろ端午の節句などのように、 今も日本の慣習の中に色濃く残っている。
建築の起源を倉庫に見ようとする考えは私だけのものではない。これまで世界で見て廻った建築には倉庫をルーツに持つ建築が少なからずあった。
節会(儀式)はUnity Architecture という人間の生の全体を表現し世界の全体をとらえる建築を目指す試行でもある。 ところがその倉庫を持ち運ぶとなると、倉庫が持つ意味は一変してしまう。
倉庫と舞台は、日本の伝統的な節会(宮廷儀式)における根源的な建築である。そして節会の伝統は、特権的な階級における特別なものではなく、むしろ端午の節句などのように、 今も日本の慣習の中に色濃く残っている。
建築の起源を倉庫に見ようとする考えは私だけのものではない。これまで世界で見て廻った建築には倉庫をルーツに持つ建築が少なからずあった。
節会(儀式)はUnity Architecture という人間の生の全体を表現し世界の全体をとらえる建築を目指す試行でもある。 ところがその倉庫を持ち運ぶとなると、倉庫が持つ意味は一変してしまう。
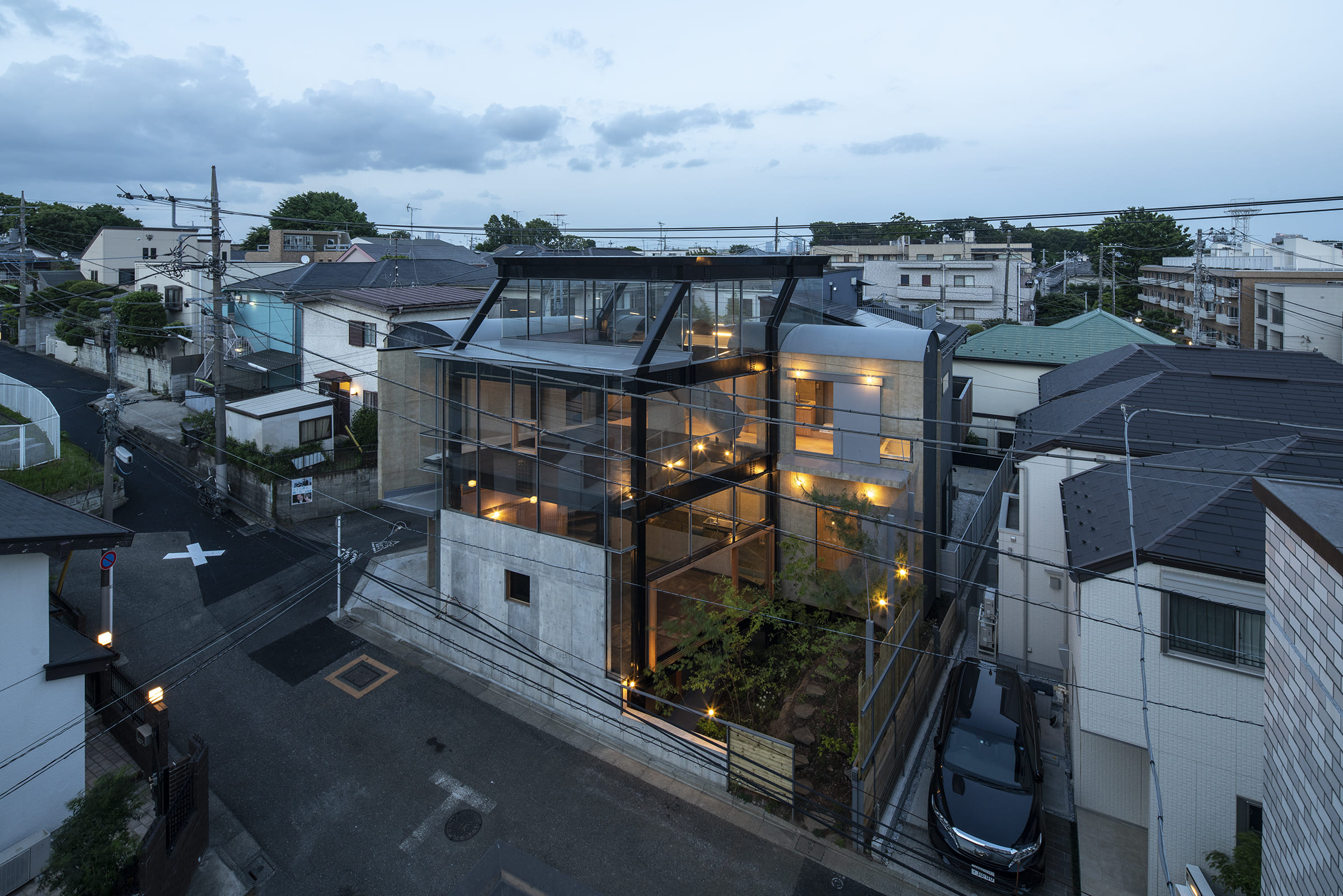
The stage carries the warehouse.
舞台が倉庫を背負う
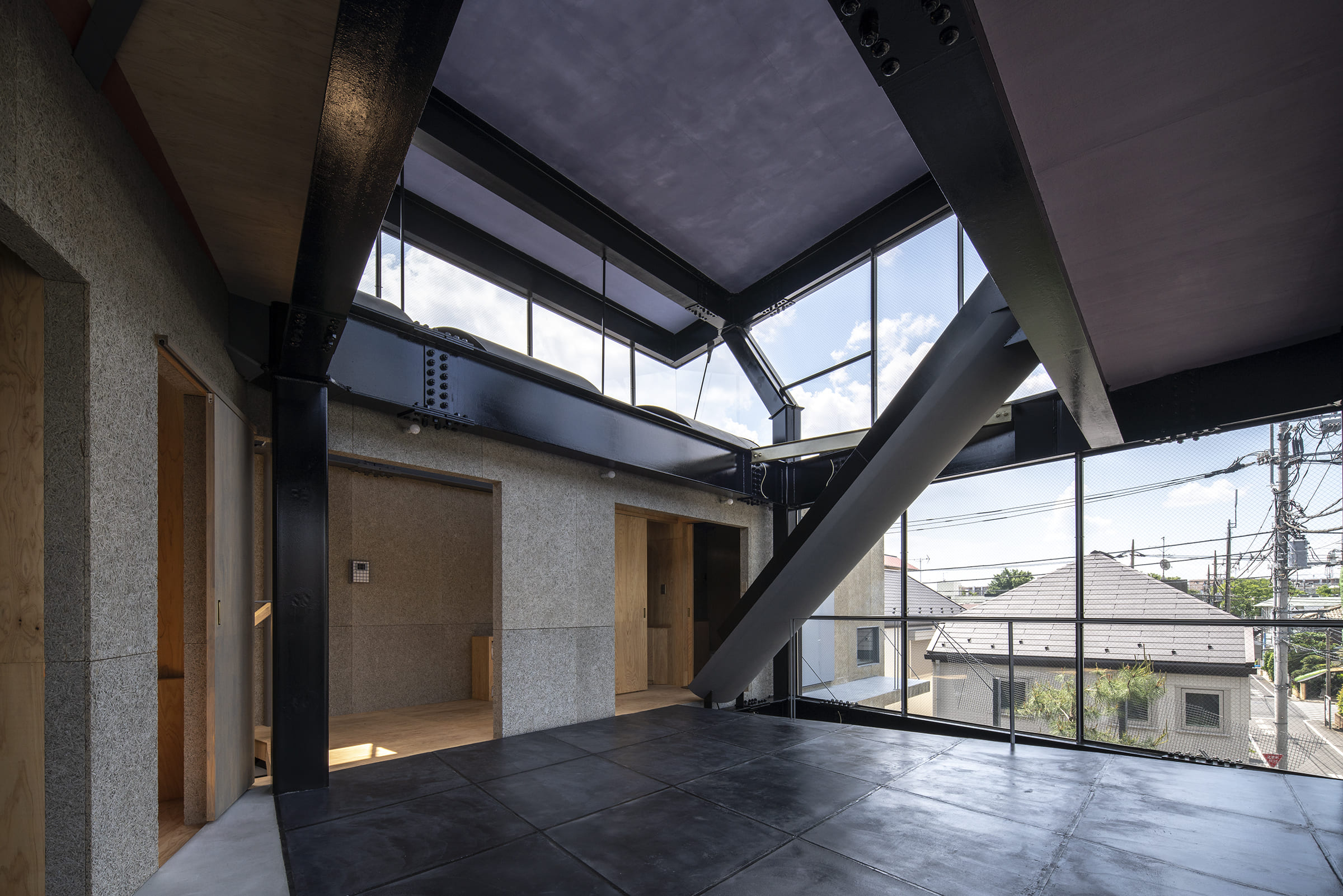
The color light inside changes with the passage of time.
時間の経過とともに内部の色光が変化する