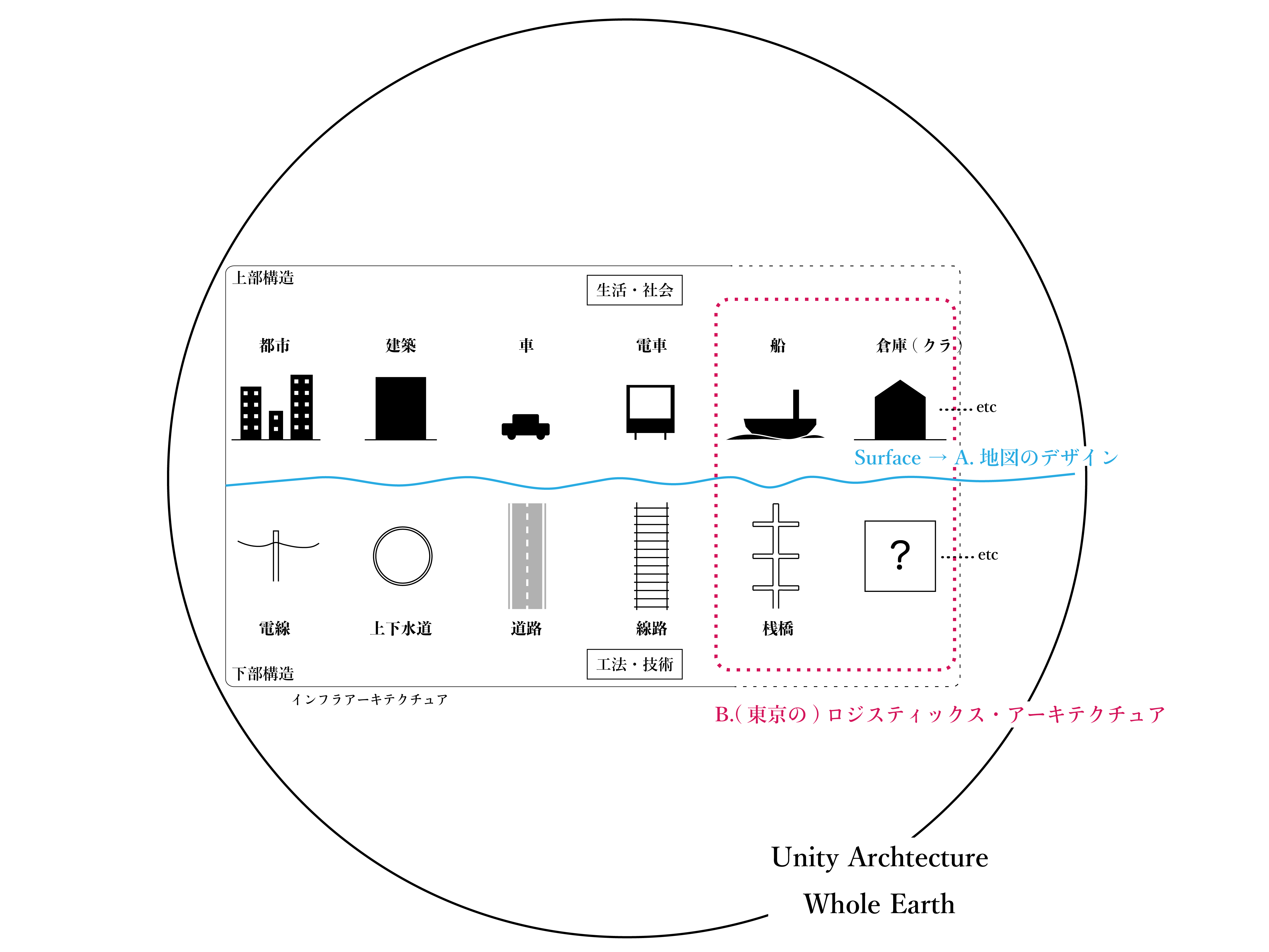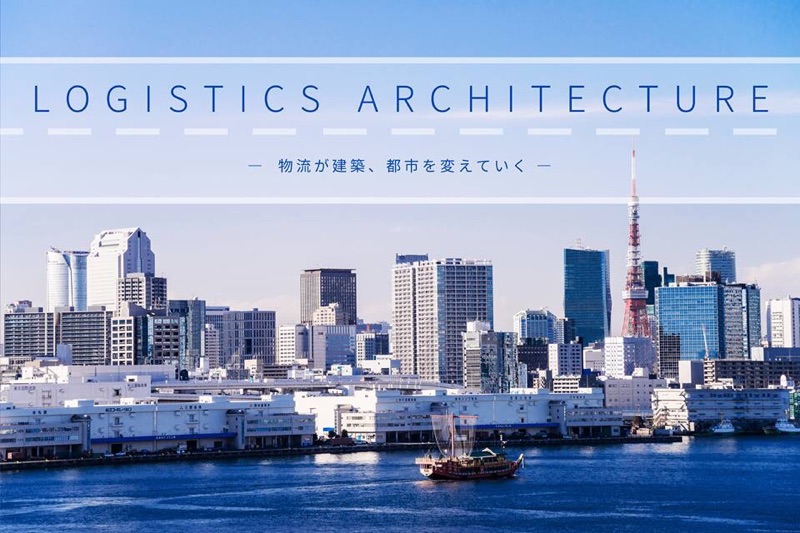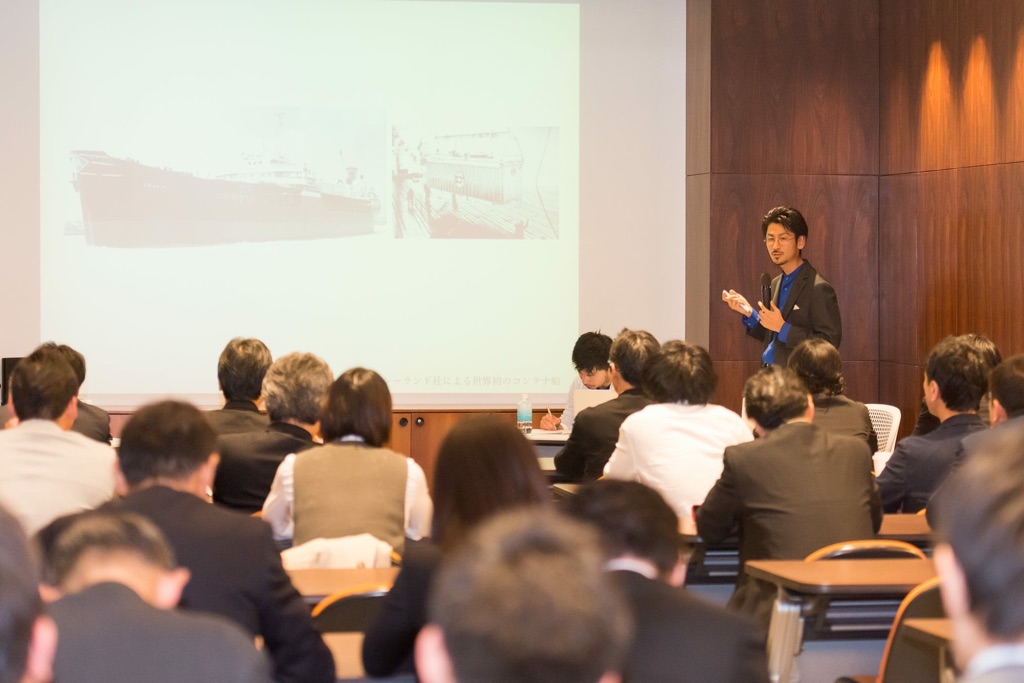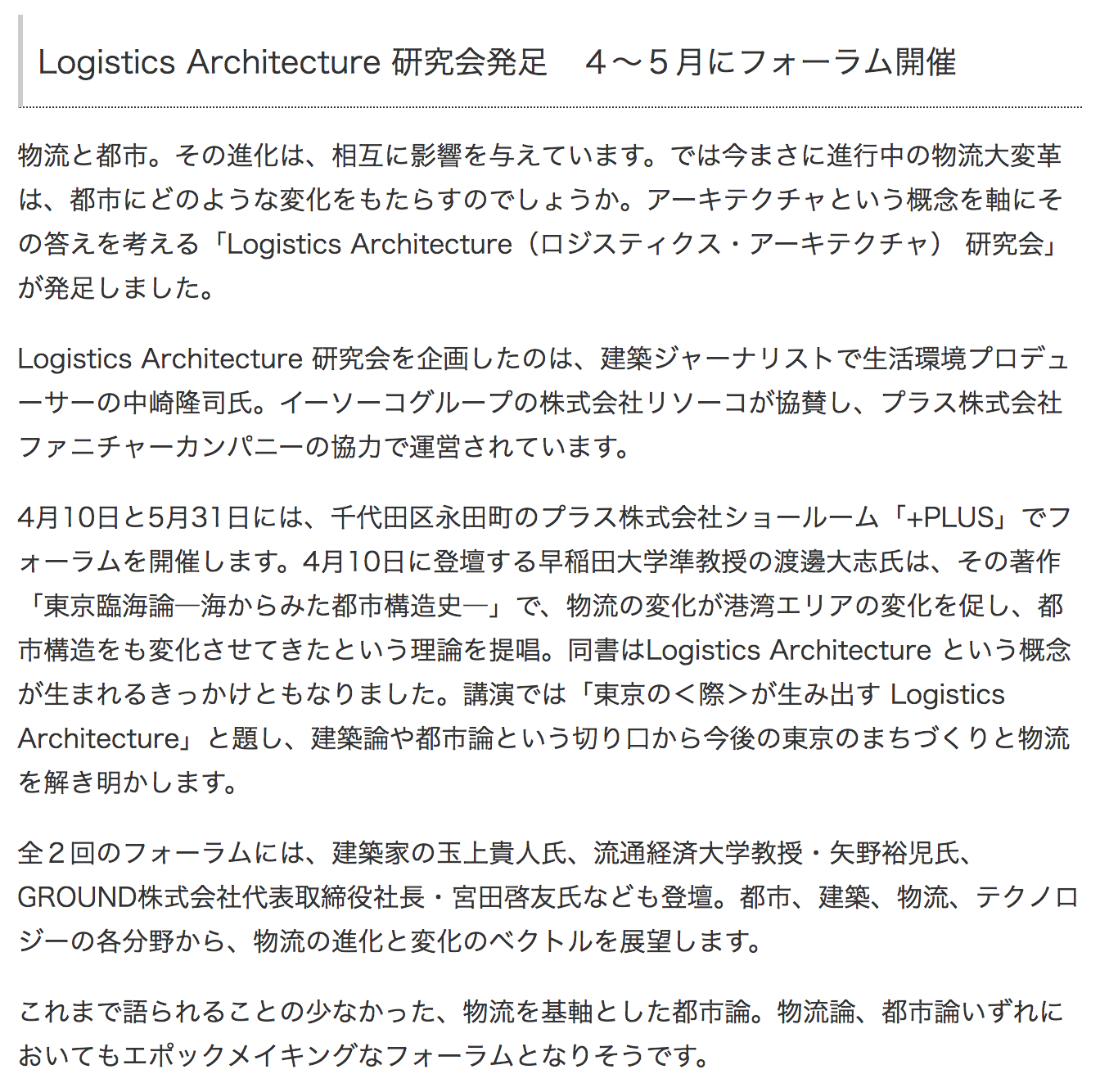2023/3/5 展覧会『ブルーインフラがつくる都市ー東京港湾倉庫論ー』ーLOGISTICS ARCHITECTURE 研究会 2018-2022年度活動報告書
The lectures and exhibition were featured in the "Logistics Archirecture Workshop 2018-2022 Activity Report".
The first forum, "Logistics Archirecture- Logistics Transforming Architecture and Cities," was held on April 10, 2018, and featured the lecture "Logistics Archirecture Created by Tokyo's 'Border'".
Also, the Logistics Archirecture Workshop and Exhibition "The City Created by Blue Infrastructure - Tokyo Port Warehouse Theory" was held at Re-SOHKO GALLERY from July 5-27, 2019, and the July 5 talk The event was held on July 5.
Please see below.
『LOGISTICS ARCHITECTURE 研究会 2018-2022年度活動報告書』に講演、展覧会について掲載されました。
第1回フォーラム「Logistics Archirecture- 物流が建築、都市を変えていく」は2018年4月10日に開催され、、「東京の〈際〉が生み出すogistics Archirecture」という講演を行いました。
また、2019年7月5日-27日にRe-SOHKO GALLERYにて開催した、Logistics Archirecture研究会・展覧会「ブルーインフラがつくる都市−東京港湾倉庫論−」の様子と、7月5日のトークイベントの様子が掲載されています。
以下からご覧ください。
2019/9/23 展覧会『ブルーインフラがつくる都市ー東京港湾倉庫論ー』ー物流不動産ニュース
この度、物流不動産ニュースより展覧会『ブルーインフラがつくる都市ー東京港湾倉庫論ー』のことを紹介いただいております。
ご覧いただけたら幸いです。
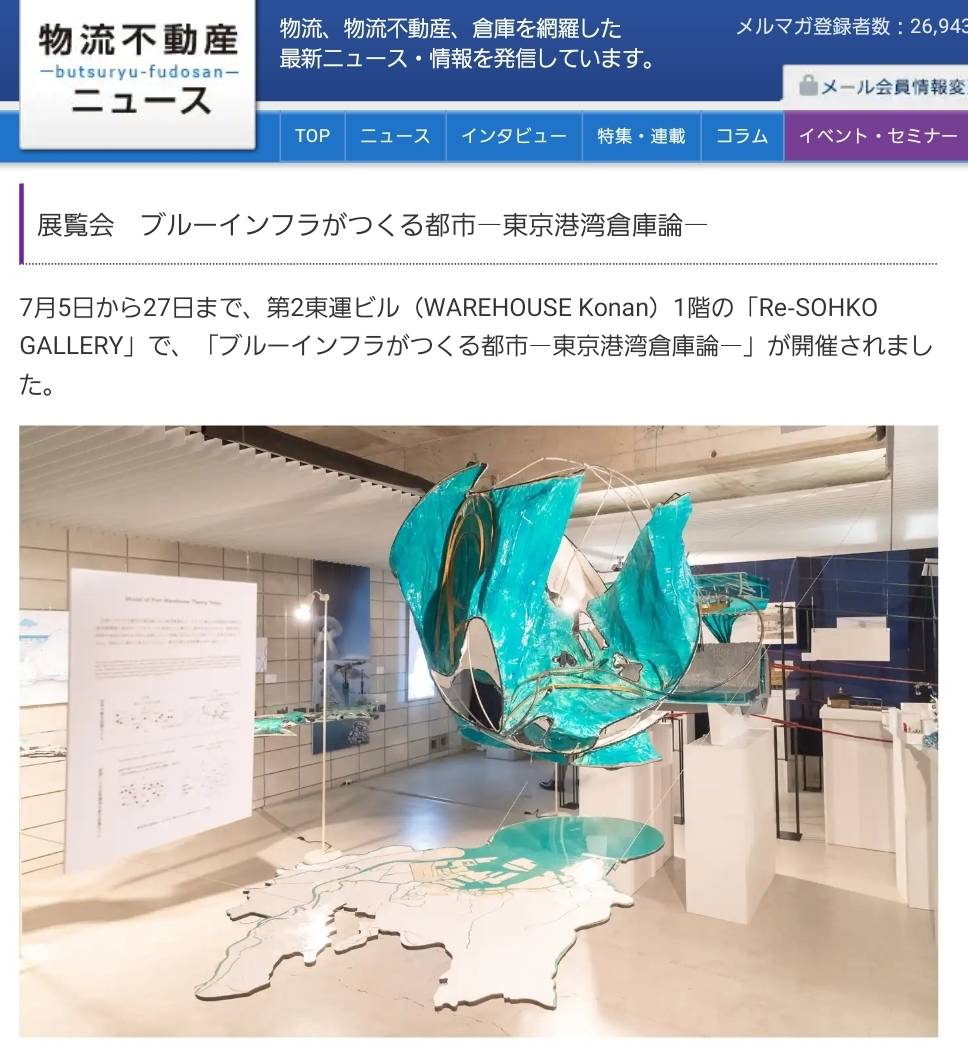
詳しくはこちら
2019/09/21 「ブルーインフラがつくる都市ー東京港湾倉庫論ー」展
2019/07/28 「ブルーインフラがつくる都市ー東京港湾倉庫論ー」展は終了しました。
7月27日(土)をもって、東京港湾埋立地港南の第二東運ビル半地下階に於ける、「ブルーインフラがつくる都市/東京港湾倉庫論」展を、ひとまず終了いたしました。会期中は予想以上に多くの方々にお越しいただきましたこと、お礼申し上げます。
ブルーインフラの概念と、倉庫という具体を核とする運動は、まだ始まったばかりです。乞うご期待ください。
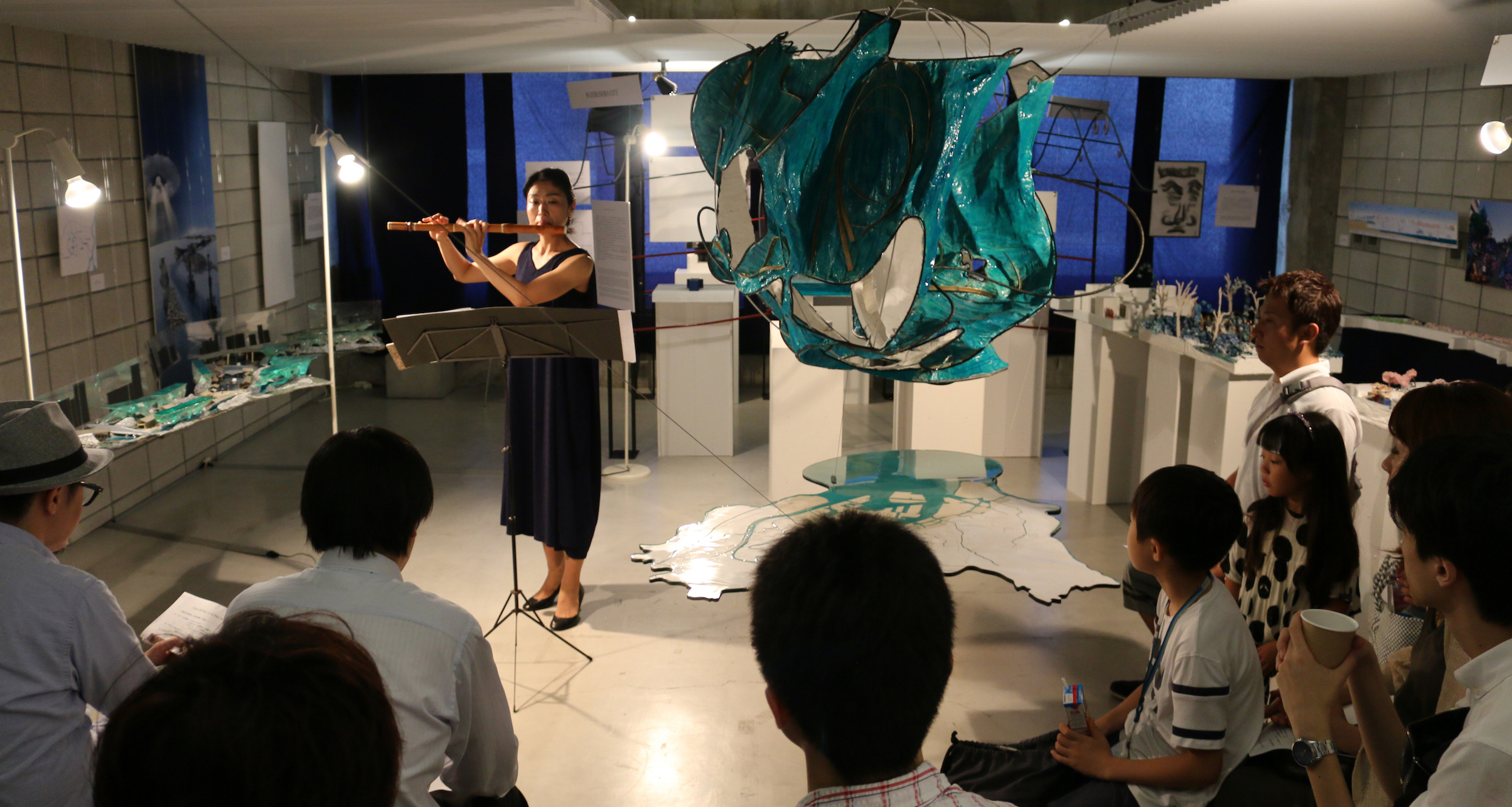
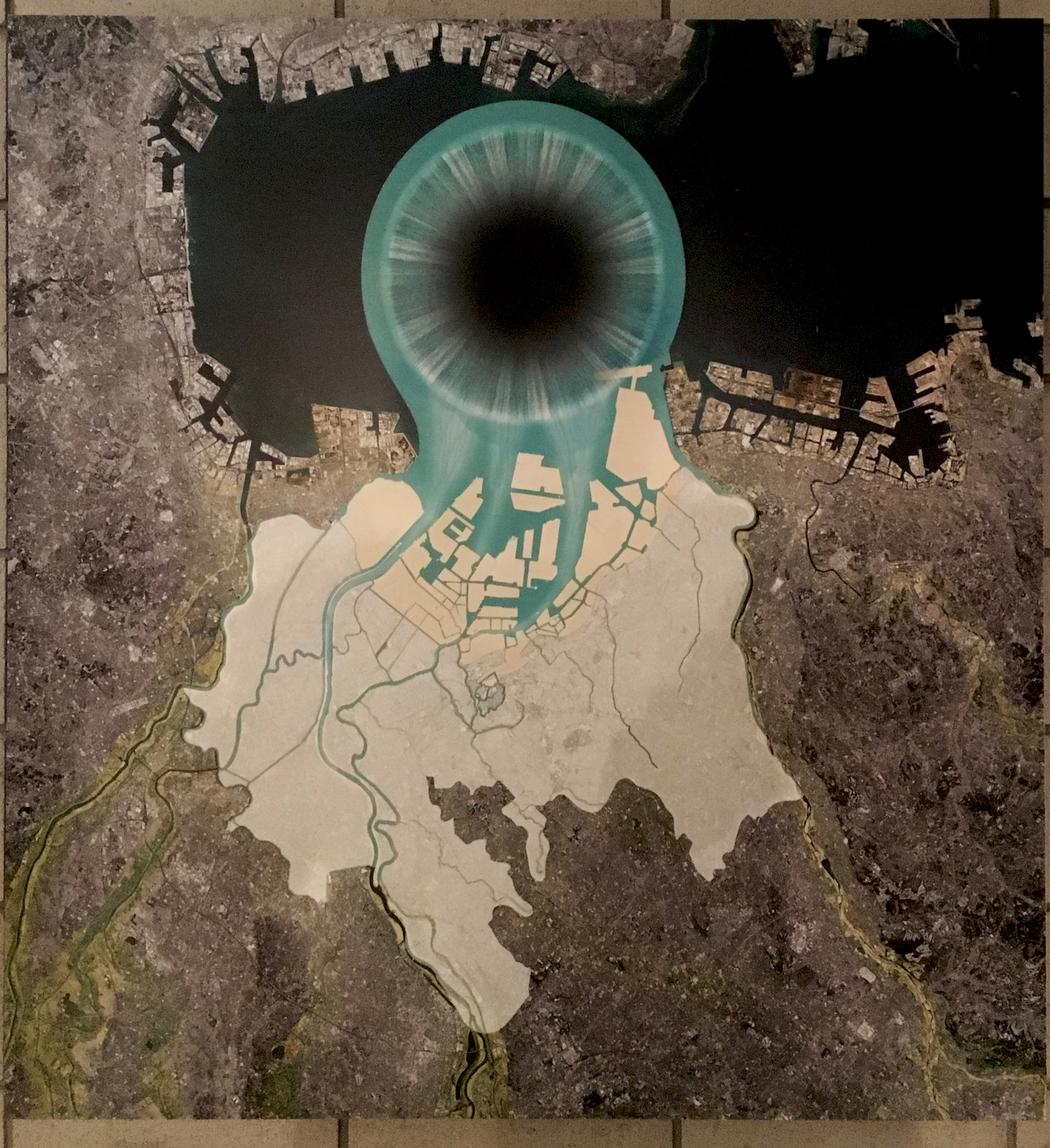
バロックフルートとは、今日のフルートの前身となった横笛です。華やかさや豊饒さが目立ったバロック期に於いて、バロックフルートの厳かな音色は、これらにコントラストをつける役割として好まれました。
本展覧会では、単体の建築としての港湾倉庫、海から見た都市論、日常的所作を含む芸能の三つを、織り交ぜながらも個々のコントラストをつけるように表現しました。本展におけるそうした構成を可能にしたのは、バロックフルートが時代の様式の中で担っていたそれに他なりません。このことが、視覚と聴覚を介した「調べ」として感じていただけたなら幸いです。
2019/07/23 展示物を追加しました
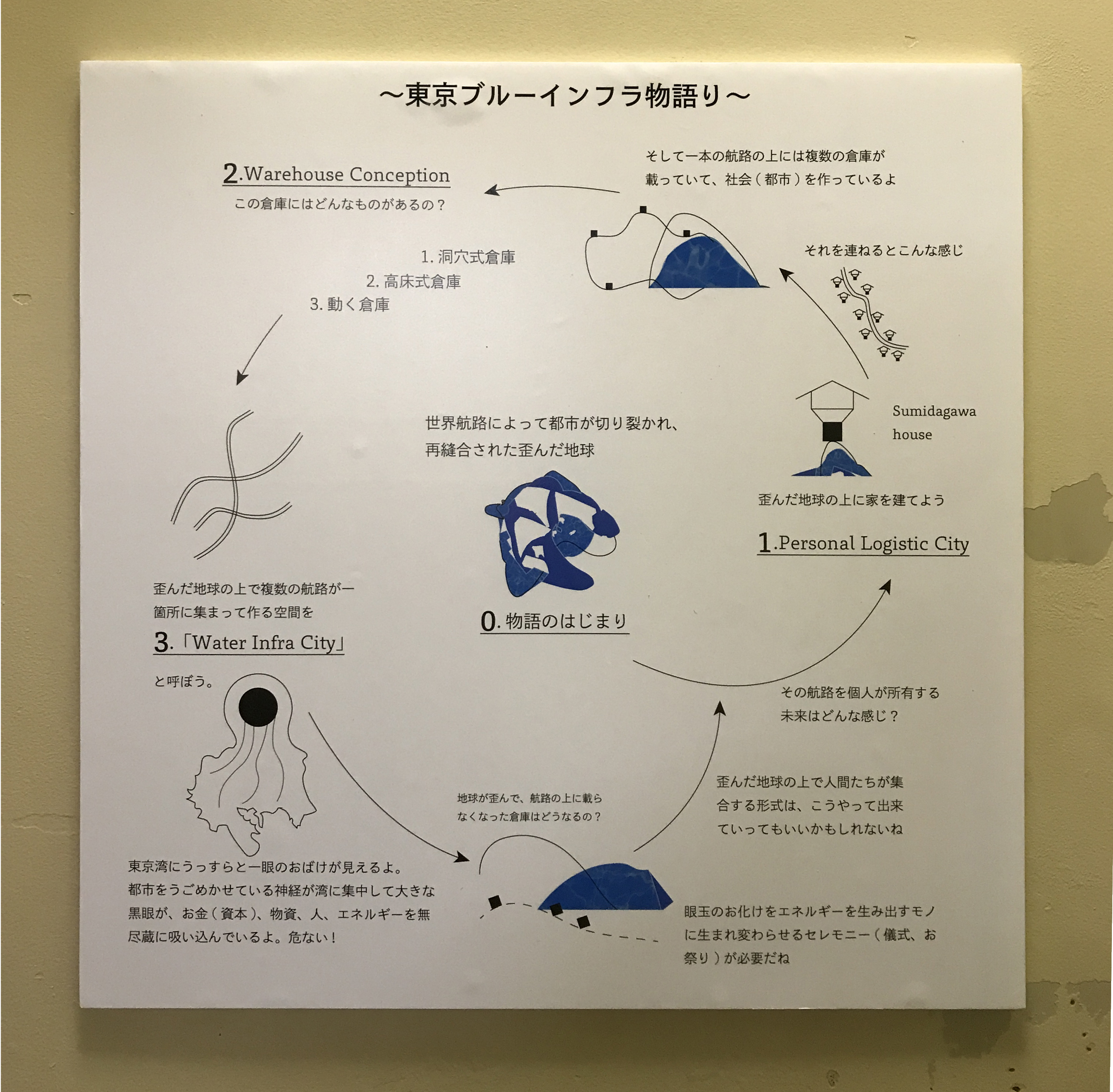
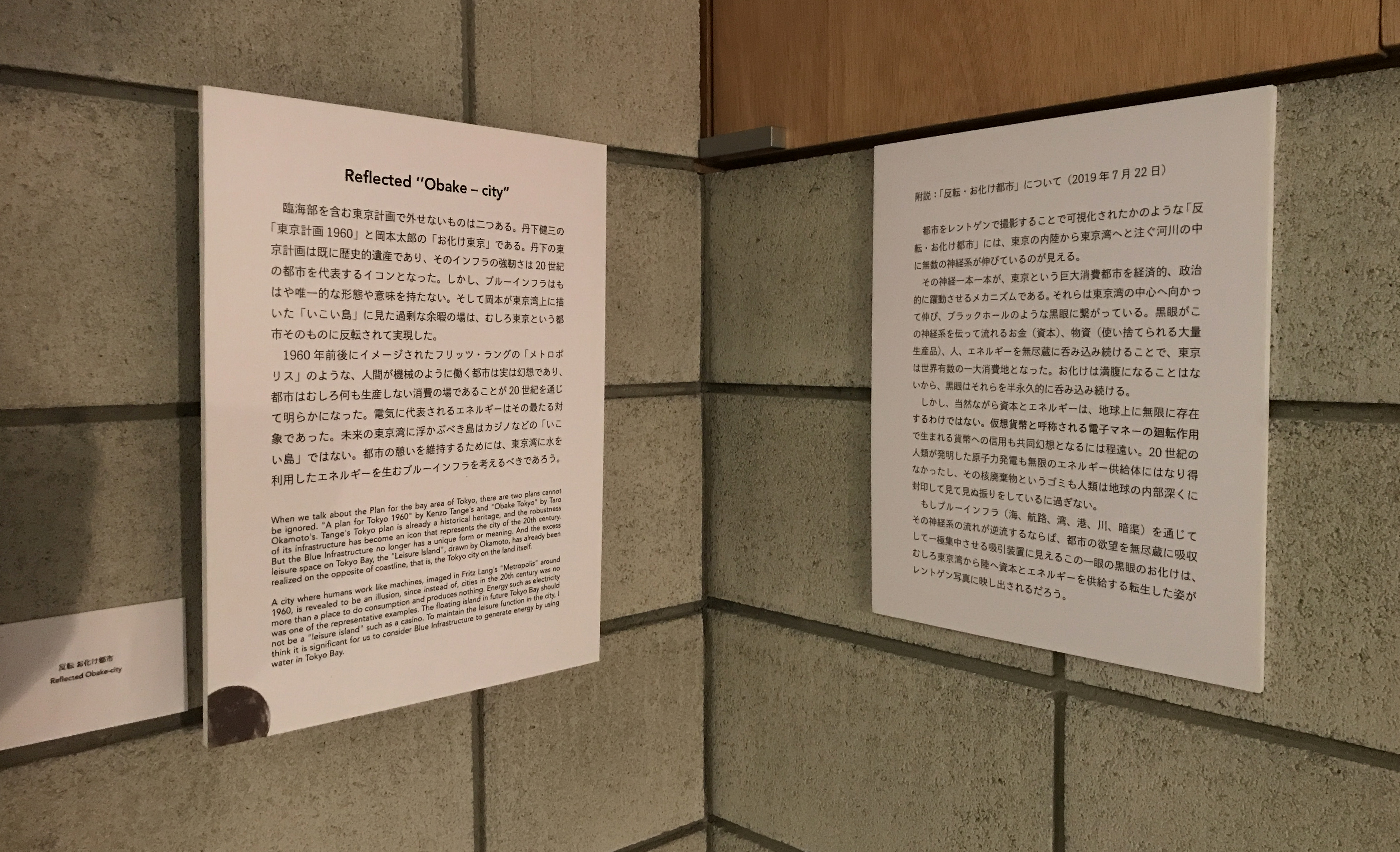
2019/07/22 「江戸東京ブルーインフラ物語り」を開催しました。
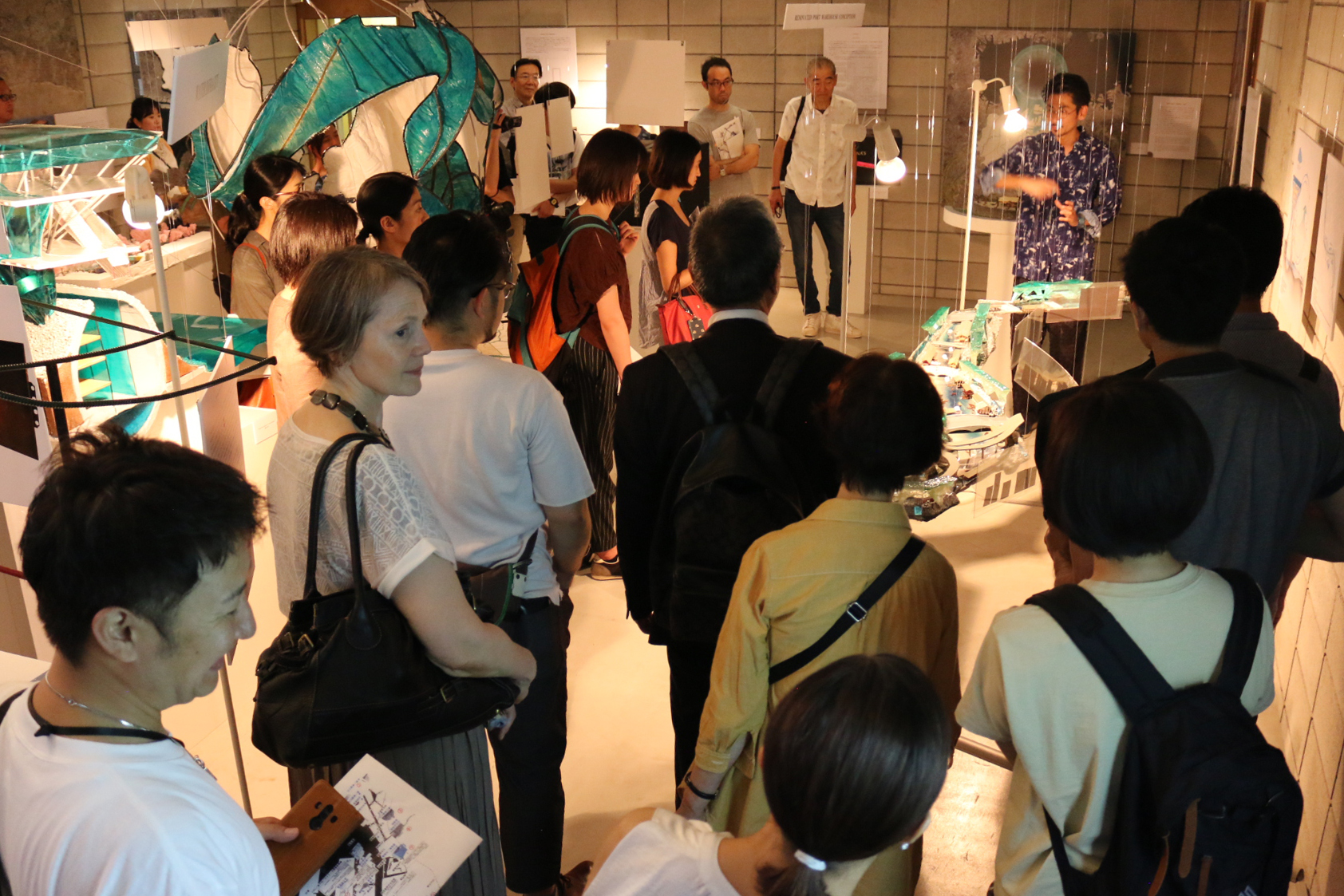
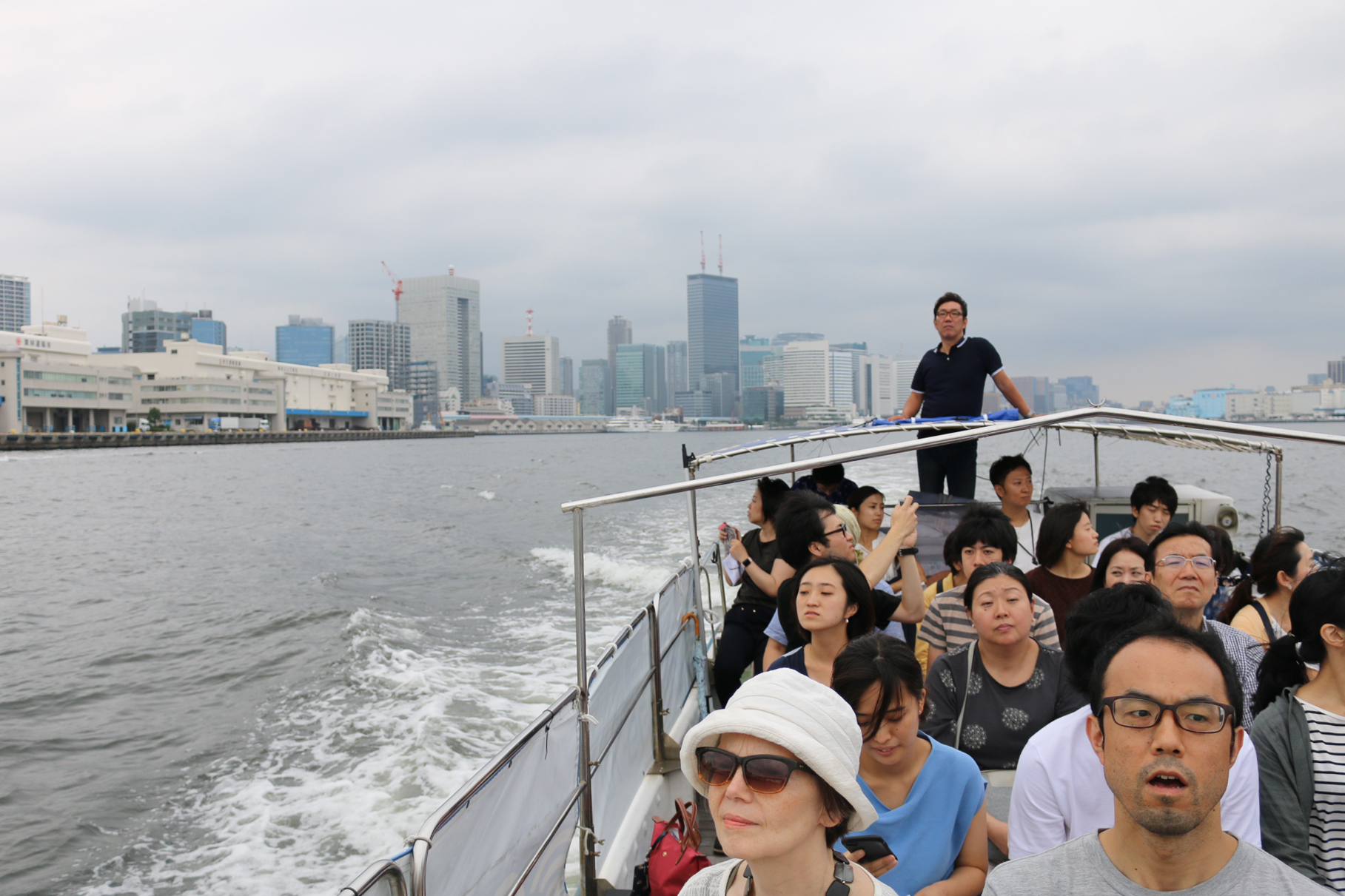
ご参加いただいた皆様、ありがとうございました。 学識者、事業者の方々から、カメラマンの方、地域の方々、小さなお子様まで、多様な方々にお越しいただき、大盛況の中幕を閉じることができました。
「ブルーインフラがつくる都市」展は 、本日を含め残すところ6日ございます。また最終日にはミニコンサート「バロックフルートとブルーインフラの調べ」を行います。
たくさんの方々のご来場お待ちしております。
2019/07/20 「ブルーインフラがつくる都市-東京港湾倉庫論-」展
江戸東京ブルーインフラ物語り
第14回:
常磐橋門跡の石垣と常磐橋
最終回となる第14回は常磐橋門跡の石垣と常盤橋です。
江戸の外濠は、近世最大級の城郭を誇る江戸城を中心とし、雉子橋門から時計回りに神田川に至るまでの約14 ㎞に渡ってつくられました。このうち常磐橋門は、江戸城外郭の正門に当たり、良好に石垣が残る城門跡です。門の創設は慶長年間に遡り、現在見られる枡形石垣は1629年に奥羽の大名によって築かれたものです。「江戸城外郭御門絵図」によれば、門の前には木橋が架かっており、明治時代の初めに東京の近代化の象徴として、木橋は石橋に架け替えられました。しかし常磐橋門跡の石垣と常磐橋は東日本大震災で被災し、現在はその修復工事が行われています。「江戸東京ブルーインフラ物語り」最終回でこちらをご紹介したのは、常磐橋が、現存する東京最古の石橋であり、ブルーインフラが非常に長い時間軸の中で人々の生活と関わってきたことを示してくれるからです。
本展では、海、航路、湾、港、川、暗渠をひとつなぎのものとするメタインフラを 「ブルーインフラ」と総称し、倉庫をガイドにブルーインフラがつくる都市空間を提示しています。そして本展の展示計画は、展覧会の理念を示しています。会場の中心には、第10回で扱った「Port Warehouse Theory, Tokyo」と名付けた歪ませられた地球のモデルを据え、その左右には、300年のインフラを介しながらも、資本の大小によって両極に分けられた「Water Infra City」、「Personal Logistic City」が、中心の理念を挟み込むように配置されます。さらに上下からは、倉庫の持つ建築的な意味を展示した「Warehouse Conception」、港湾においてその意味が更新された「Renovated Port Warehouse Conception」が、対になる概念として配置しました。私たちは、こうした数々のプロジェクトによって、ブルーインフラと倉庫の多様性を示すだけでなく、前近代以来、東京が有していたブルーインフラの現代性が秘めた可能性を描きました。
14 the stone wall of Tokiwa Bridge gate and Tokiwa Bridge.
Around Edo Castle, which boasts one of the largest castles in modern times, there is an outer moat about 14 km from Kashiwa Gate to Kanda River clockwise. Among them, the Joban bridge gate is the foundation of the Edo Castle outer wall, and the creation of a gate relying on good dates back to many years, and the principle form Ishigaki currently seen is built by Oda's Daimyo in 1629. A wooden bridge was built in front of the gate from "Edo Castle Outer Wall Control Gate Picture", and the wooden bridge was converted to a stone bridge as a symbol of the modernization of Tokyo at the beginning of the Meiji era. However, the stone walls of Tokiwabashimon and the Tokiwabashi were damaged by the Great East Japan Earthquake, and the restoration work is currently being carried out. The "Edo Tokyo Blue Infrastructure Storytelling" introduced here in the last round that the Tokiwabashi is the oldest in Tokyo Ishibashi, because it shows that Blue Infrastructure has been involved with people's lives in a very long time.
In this exhibition, we refer to the meta infrastructure that links the sea, sea routes, bays, harbors, rivers and culverts as “blue infrastructure” and present the urban space created by the blue infrastructure with the warehouse as a guide. And the exhibition plan of this exhibition shows the philosophy of the exhibition. At the center of the venue is a distorted Earth model named "Port Warehouse Theory, Tokyo", which was dealt with in the 10th, and on the left and right, through 300 years of infrastructure, the size of the capital The "Water Infra City" and "Personal Logistic City", which are divided into two poles, are arranged to interpose the central idea. Furthermore, from the top and bottom, "Warehouse Conception", which exhibits the architectural meaning of the warehouse, and "Renovated Port Warehouse Conception," whose meaning has been updated in the port, have been arranged as a pairing concept. Through these various projects, we not only show the diversity of blue infrastructure and warehouses, but also the possibility of the modernity of blue infrastructure that Tokyo had since the early modern times.

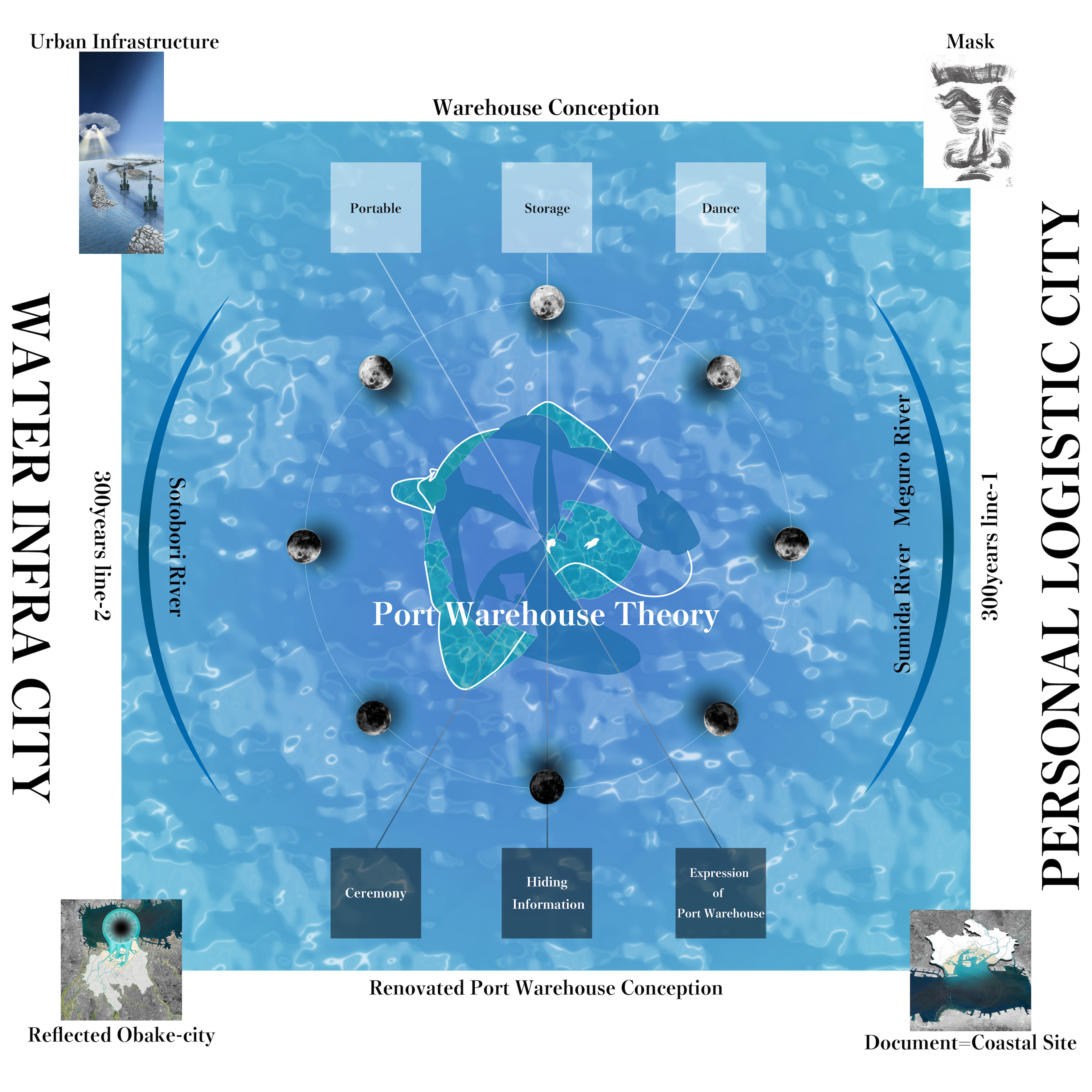
2019/07/19 「ブルーインフラがつくる都市-東京港湾倉庫論-」展
江戸東京ブルーインフラ物語り
第13回:
日本橋魚河岸の土蔵
第13回は日本橋魚河岸の土蔵です。
江戸時代から大正の大震災まで、日本橋川沿いの河岸には白壁の土蔵が立ち並び、美しい景観が見られました。俗に”小網町河岸三十六蔵”といわれ、広重の江戸名所百景のうち、"鎧の渡し小網町"に描かれています。また近年、築地市場移転問題で注目を浴びた魚河岸ですが、その発祥の地は日本橋です。この魚河岸は1590年、漁師らが近海で獲った魚を幕府に献上する傍ら、余った魚を日本橋の一角で販売するようになったことがはじまりと言われています。そこでは日本橋川を利用して運搬された魚介類が、河岸地の桟橋に横付けした平田舟の上で取引されました。それらが一帯に広がると同時に、鰹節など物資を保存し取り扱う土蔵が立ち並ぶようになりました。周知の通り、1964年の東京オリンピックの開催に伴い、首都高が建設されたことで、その風景は一変しましたが、近年その首都高が地下化されることが決まりました。再び青空を取り戻す日本橋に、我々はどのような風景を描くことができるでしょうか。
本展の「Water Infra City」では、創造的翻訳による石垣の復元、旧江戸城へのヴィスタの復元、かつての魚河岸を思わせる木造の桟橋や建築群、そして第4回、第9回でご紹介したインフラ諸機能といった様々なテーマを織り交ぜながら、消費の場として機能を損ねることなく、約1.2kmに及ぶ日本橋川沿いの風景を描きました。
「Water Infra City」を含め、本展で展示している様々なプロジェクトは決して架空のものではありません。なぜならこれからの東京の風景の是非が、皆さんの身に即して議論される日は、そう遠くはないからです。
13.Storehouse of Nihonbashi Fish Market
From the Edo period to the Taisho Earthquake, the banks of the Nihonbashi River were lined with white walls, and beautiful scenery was seen. It is said to be popularly known as "Koamicho Kashi 36", and is one of the “Edo’s 100 most famous views” drawn by Hiroshige. Nowadays, fish Market is famous for the problem of Tsukiji market’s relocation issue, but its birthplace is Nihonbashi. It is said to have begun to sell surplus fish at a corner of the Nihonbashi Bridge while offering fishes caught in the inland waters to the Shogunate in 1590. At here, fish and shellfish operated using the Nihonbashi River were traded on Hirata ship, which was laid alongside a riverside pier. At the same time as they spread all over the area, the handling of storing and handling supplies such as dried bonito is stored. And when it held the Tokyo Olympics in 1964, the scenery of the city has changed. In recent years, it has been decided that the capital highway will be underground. Can we draw a landscape like ours on the Nihonbashi, which will bring back the blue sky again?
In this exhibition "Water Infra City”, we drew the landscape along the Nihonbashi River that spans about 1.2 km without losing the function as a place of consumption with mixing some themes(ex. restoration of Ishigaki by creative translation, restoration of Vista to the former Edo Castle, wooden piers and architecture groups reminiscent of the former fishbank, and the infrastructures we told in the fourth and ninth introduced).
The various projects exhibiting at this exhibition, including "Water Infra City", are not fictional one. Because the day when you have to discuss about the pros and cons of Tokyo landscape according to your view is not so far.
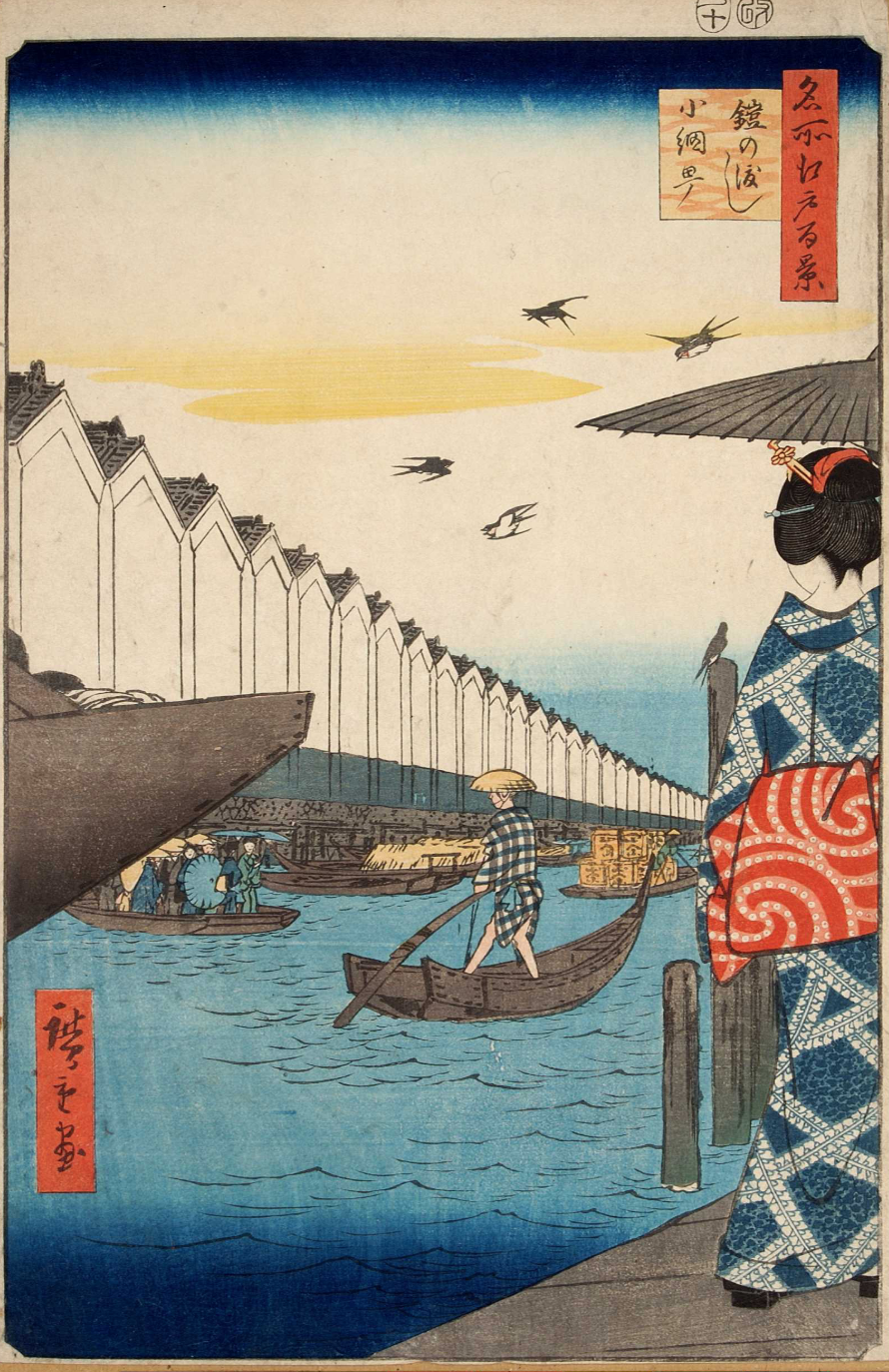
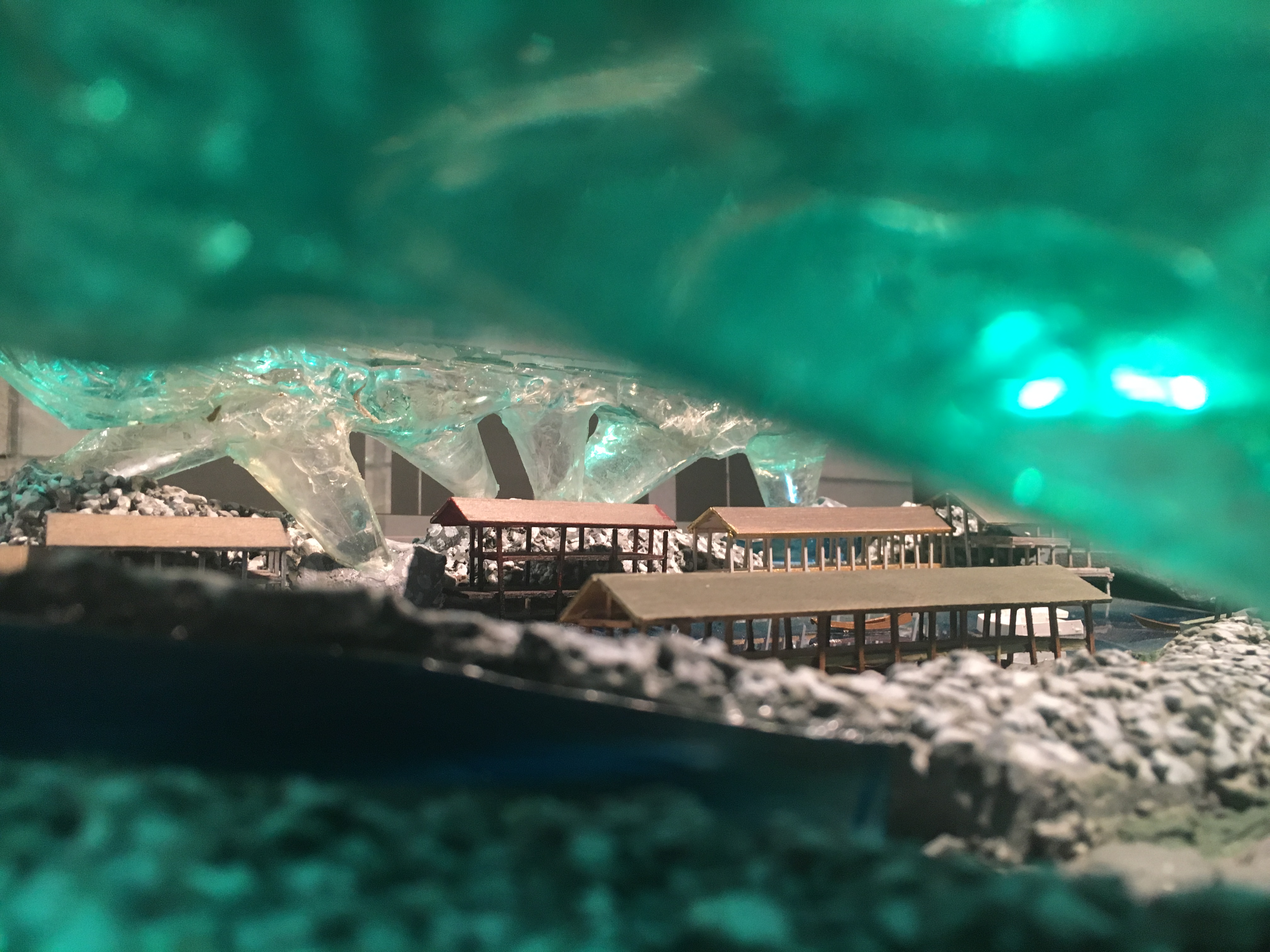
2019/07/19 7月27日(土)展覧会最終日にミニコンサート「バロックフルートとブルーインフラの調べ」を開催します。
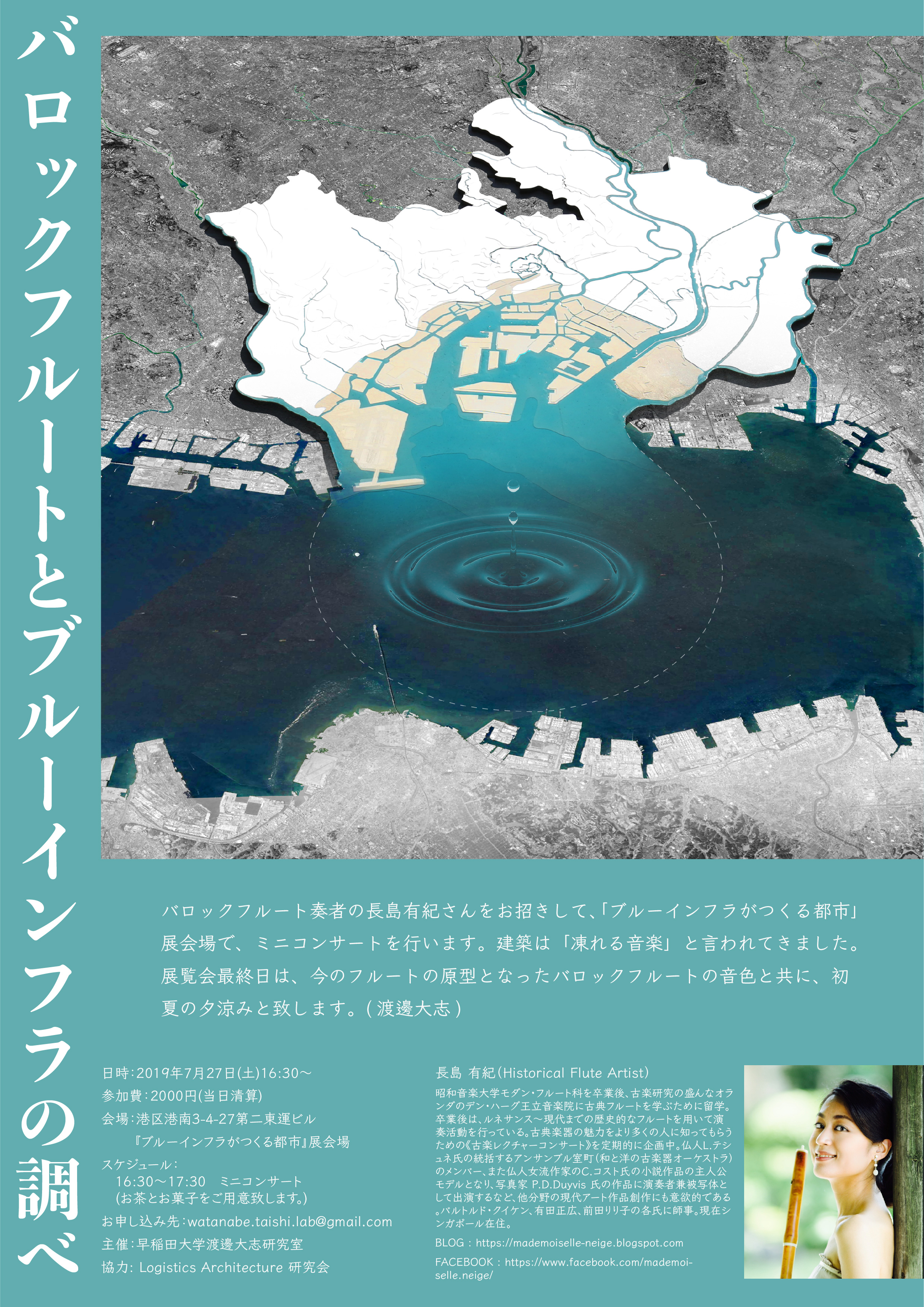
バロックフルート奏者の長島有紀さんをお招きして、「ブルーインフラがつくる都市」展会場で、ミニコンサートを行います。建築は「凍れる音楽」と言われてきました。展覧会最終日は、今のフルートの原型となったバロックフルートの音色と共に、初夏の夕涼みと致します。(渡邊大志)
ご参加お待ちしております。
日時:2019年7月27日(土)16:30〜
参加費:2000円(当日清算)
会場:港区港南3-4-27第二東運ビル『ブルーインフラがつくる都市』展会場
スケジュール:16:30〜17:30 ミニコンサート
(お茶とお菓子をご用意致します。)
お申し込み先:[email protected]
主催:早稲田大学渡邊大志研究室
協力: Logistics Architecture 研究会

長島 有紀(Historical Flute Artist)
昭和音楽大学モダン・フルート科を卒業後、古楽研究の盛んなオランダのデン・ハーグ王立音楽院に古典フルートを学ぶために留学。卒業後は、ルネサンス〜現代までの歴史的なフルートを用いて演奏活動を行っている。古典楽器の魅力をより多くの人に知ってもらうための《古楽レクチャーコンサート》を定期的に企画中。仏人L.テシュネ氏の統括するアンサンブル室町(和と洋の古楽器オーケストラ)のメンバー、また仏人女流作家のC.コスト氏の小説作品の主人公モデルとなり、写真家 P.D.Duyvis 氏の作品に演奏者兼被写体として出演するなど、他分野の現代アート作品創作にも意欲的である。バルトルド・クイケン、有田正広、前田りり子の各氏に師事。現在シンガポール在住。
BLOG : https://mademoiselle-neige.blogspot.com
FACEBOOK : https://www.facebook.com/mademoiselle.neige/
2019/07/18 「ブルーインフラがつくる都市-東京港湾倉庫論-」展
江戸東京ブルーインフラ物語り
第12回:
江戸橋倉庫ビル
第12回は江戸橋倉庫ビルです。
明治9年、江戸橋の畔にあった土蔵倉庫に、郵便汽船三菱会社の荷捌所が開設されました。それからレンガ造りの「七つ蔵」に建て替わり、昭和5年に三菱倉庫の「江戸橋倉庫ビル」が建てられました。全体に緩やかな曲線で構成され、船橋を模した塔屋を持つその外観の美しさから平成19年に東京都選定歴史的建造物に指定されました。「江戸橋倉庫ビル」は、昭和5年の完成から約80年にわたり日本橋川の景観となっていましたが、平成26年に、「江戸橋倉庫ビル」の外観を保存した状態で、18階建ての「日本橋ダイヤビルディング」に建て替えられました。
このように、港湾倉庫がその役目を終えた時、倉庫は建築となります。これは、中に仕舞われているものよりも倉庫の方に価値が生まれるからです。近年の東京の消費文化では、新築でも倉庫のような表現をとる商業施設が臨海部に多く作られ、それをファッション(表層的表現)と感じる感性をもった人たちが現れています。表徴としての倉庫は投資家と消費者が作る市場(マーケット)が生み出した表現ですが、それを旧来の倉庫を建築とみなさせるという、錯綜とした事態が生まれています。そのとき、港湾倉庫はいわば、ギリシャ建築におけるドーリス式、イオニア式、コリント式といった装飾様式と同値の表現とみなされたのです。
地球を覆う最大のブルーインフラは海です。Model of Port Warehouse Theoryで描いた歪んだ地球のように、紡がれた世界航路はそれぞれ異なる地球を有しています。本展の「Expression of Port Warehouse」では、その現象を様式化し、かつての港湾倉庫に纏わせました。
12. Edobashi Warehouse Building
In 1876, a dumping station of the mail steamer Mitsubishi company was developed at a storage warehouse at the foot of Edobashi. Then it was rebuilt into a brick-made "seven storehouse", and it was constructed with gentle curves throughout the Edo of Mitsubishi Warehouse in 1930, and it had a tower that imitated Funabashi, and from the beauty of its appearance Tokyo in 2007 Designated as a historic building, the Bridge Warehouse Building was built. "Edobashi warehouse building" has been the scenery of Nihonbashi River for about 80 years since the completion of 1955. And it was rebuilt to the "Nihonbashi Dia Building” in the state of remaining the appearance of "Edobashi warehouse building" in 2014.
Like Edobashi Warehouse Building, When the port warehouse has finished its duty, the warehouse turns into architecture. It is because the warehouse becomes more valuable than the goods enclosed inside. In Tokyo's recent consumption culture, many commercial facilities which have been newly constructed on the waterfront were designed with warehouse-like expressions, and consumer have appeared with the sense of seeing it as fashion (superficial warehouse expression). At that time, the form of the port warehouse was regarded as an equivalent architectural expression of decoration forms such as Dorris type, Ionian type and Corinth type in Greek architecture.
The largest blue infrastructure that covers the earth is the ocean. Like the distorted earth showed in the Model of Port Warehouse Theory, there is a specific shape to the earth when there is a maritime ship route. At "Expression of Port Warehouse" exhibited at this exhibition, we stylized this phenomenon and adapt it to themselves.
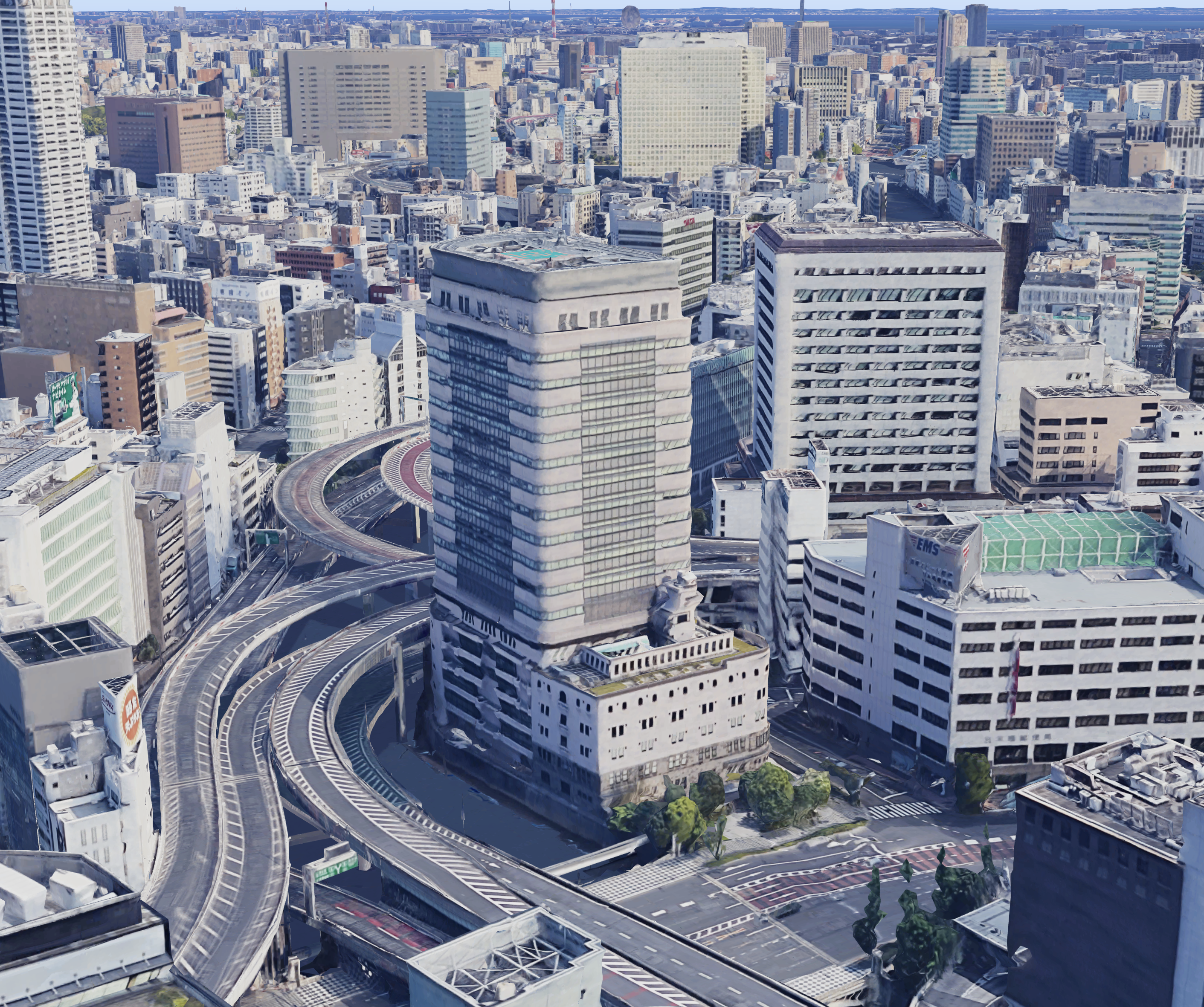
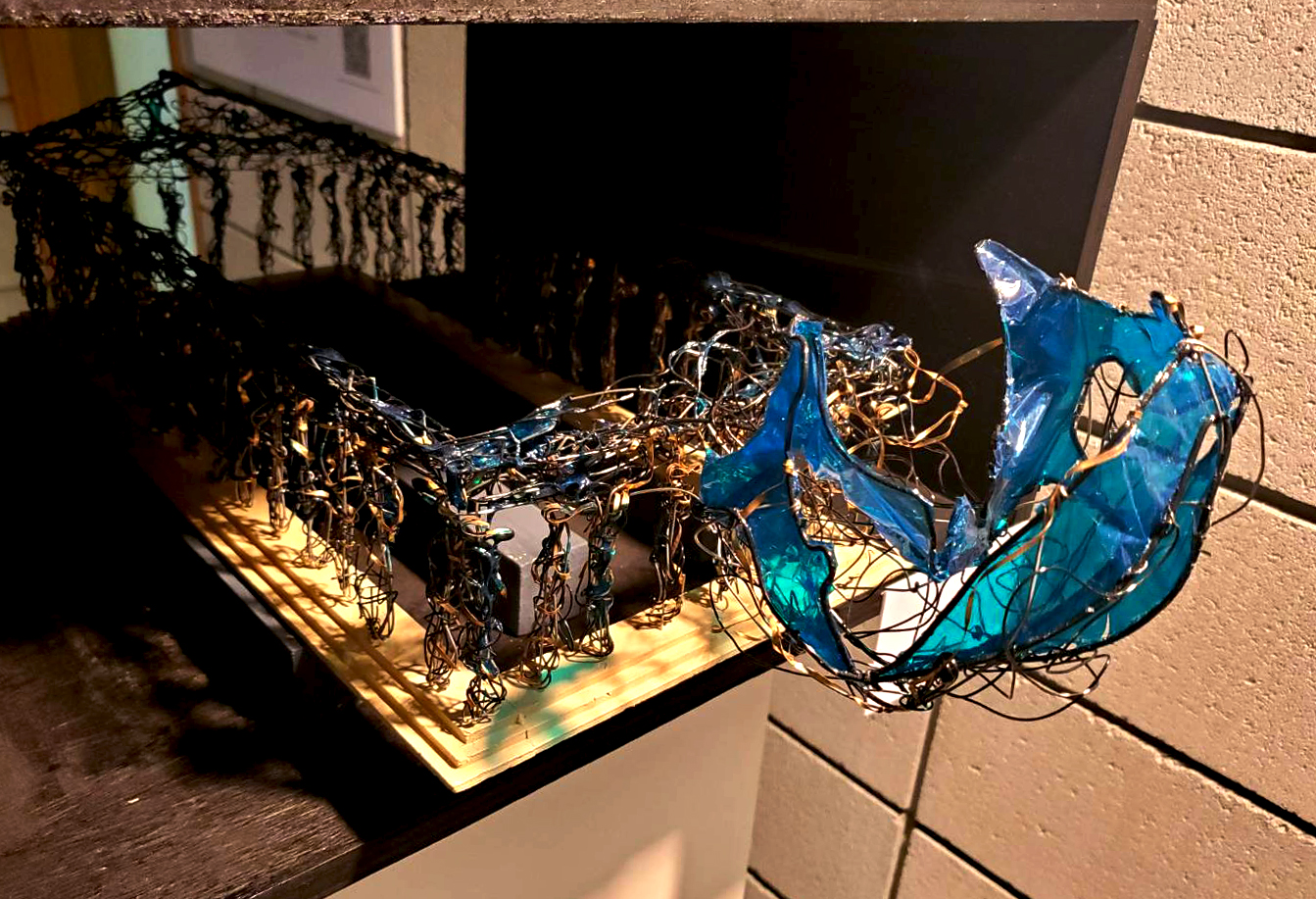
2019/07/17 「ブルーインフラがつくる都市-東京港湾倉庫論-」展
江戸東京ブルーインフラ物語り
第11回:
住友越前堀倉庫(現住友ツインビル)
第11回は住友越前堀倉庫です。
住友越前堀倉庫は、大正10年に、住友倉庫株式会社の東京支店として竣工した倉庫です。この倉庫は、当時としては珍しい鉄筋コンクリート造を採用し、高層耐震耐火倉庫の先駆けとなりました。その証拠に、大正12年の関東大震災の時には、周囲の倉庫群が甚大な被害を受ける中、猛火から保管貨物を完全に守り、東京の復興に大いに貢献しました。またこの倉庫には、当時の金額で、約1000万円の貨物が保管されており、警戒のため陸軍部隊が警備したという話や、震災後に発行された新聞号外の用紙は、越前掘倉庫に保管されていた洋紙が使用されたというエピソードなどが残されています。
本展で展示している「船箪笥」は、江戸中期から明治末期にかけて日本海を往来した「北前船」に積まれ、船乗りの往来手形・書付書・仕切書・印鑑・お金などの重要品が仕舞われた持ち運び可能な箪笥のことです。「船箪笥」の特徴は二つ挙げられます。一つは、海に浮く程の気密性があることです。万が一海難事故などに遭った場合に、船と共に沈まぬよう、真っ先に海に投げ入れられ、中身を失うことなく漂流することが、性能として求められました。二つめは、誰もが容易に開けることはできないよう、何重にもからくり引き出しのついた複雑な構造です。これは誰かに拾われた時、中の重要品が悪用されるのを防ぐことを目的としています。
住友越前堀倉庫のように、貴重品をしまう倉庫が厳重につくられるのは、本来倉庫が動かずに、そこに人間がいないためです。しかし「船箪笥」のように、その倉庫を持ち運ぶとなると倉庫の持つ意味は一変します。
11. Sumitomo Echizenbori Warehouse
Sumitomo Echizenbori Warehouse is a warehouse that was completed in 1921 as the Tokyo branch of Sumitomo Warehouse Co., Ltd. This warehouse, which was rare at that time, adopted reinforced concrete construction, and became high-rise, quakeproof, and fireproof warehouses. During Kanto Earthquake of 1923, The proof is that they completely protected the stored cargo from the fire and contributed greatly to the reconstruction of Tokyo, on the other hands, the surrounding warehouses suffered serious damage. In addition, about 10 million yen of cargo is stored in this warehouse at the amount of money at that time, and there is the the story that the army unit was guarded for caution. Andt The paper of the newspaper issued after the earthquake, is used in Echizenbori warehouse.
The "Funadansu" exhibited at this exhibition is loaded on the "Kitamae boat" that travels the Japan Sea from the middle of the Edo period to the end of the Meiji period, and it is important to carry notes, written notes, dividers, seals, money, etc. It is the portable moth. There are two characteristics of "ship boat". One is that it is as airtight as it floats in the sea. When the ship happened accident in the ocean, it was first demanded that the ship be thrown into the sea and drift without losing its contents so that it would not sink with the ship. The second is a complex structure with many layers of tumbling so that no one can open it easily. This is intended to prevent the misuse of important items inside when picked up by someone.
Like Sumitomo Echizenbori Warehouse, a warehouse that stores valuables is strictly constructed because the warehouse does not move originally and there are no people there. However, the meaning of a warehouse changes completely when it comes to carrying the warehouse like a "Funadansu".
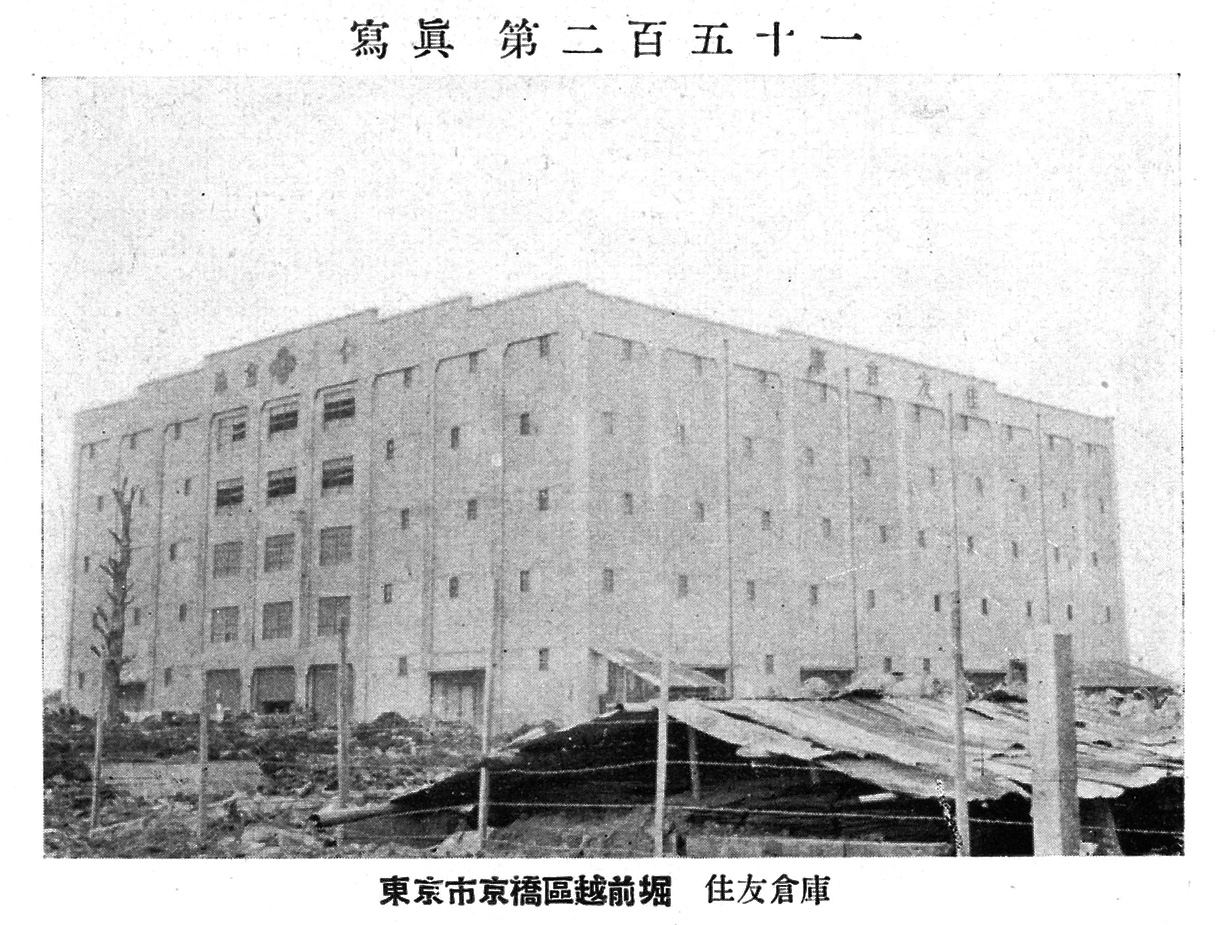
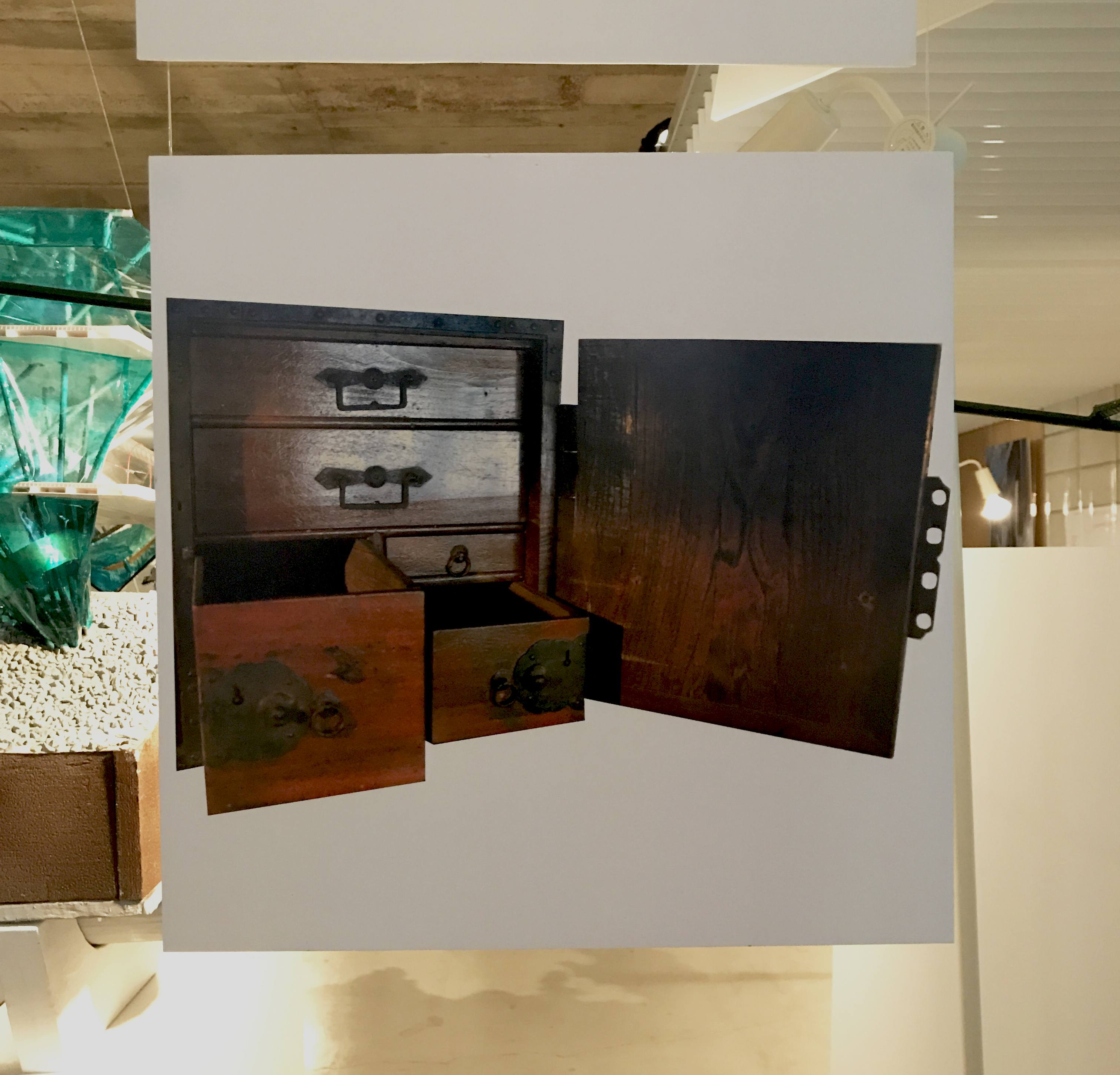
2019/07/16 「ブルーインフラがつくる都市-東京港湾倉庫論-」展
江戸東京ブルーインフラ物語り
第10回:
大塚倉庫
第10回は大塚倉庫です。
大塚倉庫は、1961年に株式会社大塚製薬工場の運輸倉庫部門から分離し、徳島県鳴門市に大塚倉庫株式会社を創立したのが始まりです。1962年には東京支店を開設しました。大塚倉庫の特徴は、ID倉庫、ID運輸と呼ばれる、ITを利用したシステムを業界で初めて導入したことです。これは、管理を全てデータ化することで、AIが配送ルートの提案を自動で行ったり、ドライバーが自ら荷受け時刻をネットで予約できたり、検品作業の手間が省けたりといった業務の効率化を進めるものです。
こうしたメディアと情報を活用した様々なテクノロジーは、例えばgooglemapのような、人工衛星を介して情報化された地球の認識によって成り立っています。一方、本展で展示している「Port Warehouse Theory, Tokyo」のモデルは、これとは異なる地球の認識に基づいています。それは、隣り合う港湾倉庫がそれぞれ違う航路で他都市の港湾倉庫と結びついていることに着目し、航路ごとに集合した都市を捉えることで、歪ませられた地球の像として認識することです。これによれば、地球上に都市があるのではなく、都市がそれぞれ異なる地球像を持っているような有り様を描き出すことができます。本展で展示しているのは、その東京バージョンです。
10. Otsuka Warehouse
Otsuka Warehouse was separated from the transportation warehouse division of Otsuka Pharmaceutical Factory in 1961 and started as Otsuka Warehouse Co. It was founded in Naruto City, Tokushima Prefecture. The Tokyo branch opened in 1962. Otsuka Warehouse is characterized by its first introduction of an IT-based system called ID Warehouse and ID Transportation. This is to promote work efficiency (ex.making the proposal of the delivery route automatically, the driver to reserve the consignment time on the net, the time for the inspection work to be saved )by digitalization all the management data.
These various media and information-based technologies are based on the recognition of the Earth, which has been computerized through satellites, such as google map. On the other hand, the model of "Port Warehouse Theory, Tokyo" exhibited at this exhibition is based on the recognition of earth different from this. It is to recognize that the adjacent port warehouses are connected with the port warehouses of other cities by different routes, and by recognizing the cities gathered for each route, it is recognized as a distorted earth image. According to this, it is possible to draw out the appearance that cities have different earth images, not cities on the earth. What is exhibited at this exhibition is the Tokyo version.
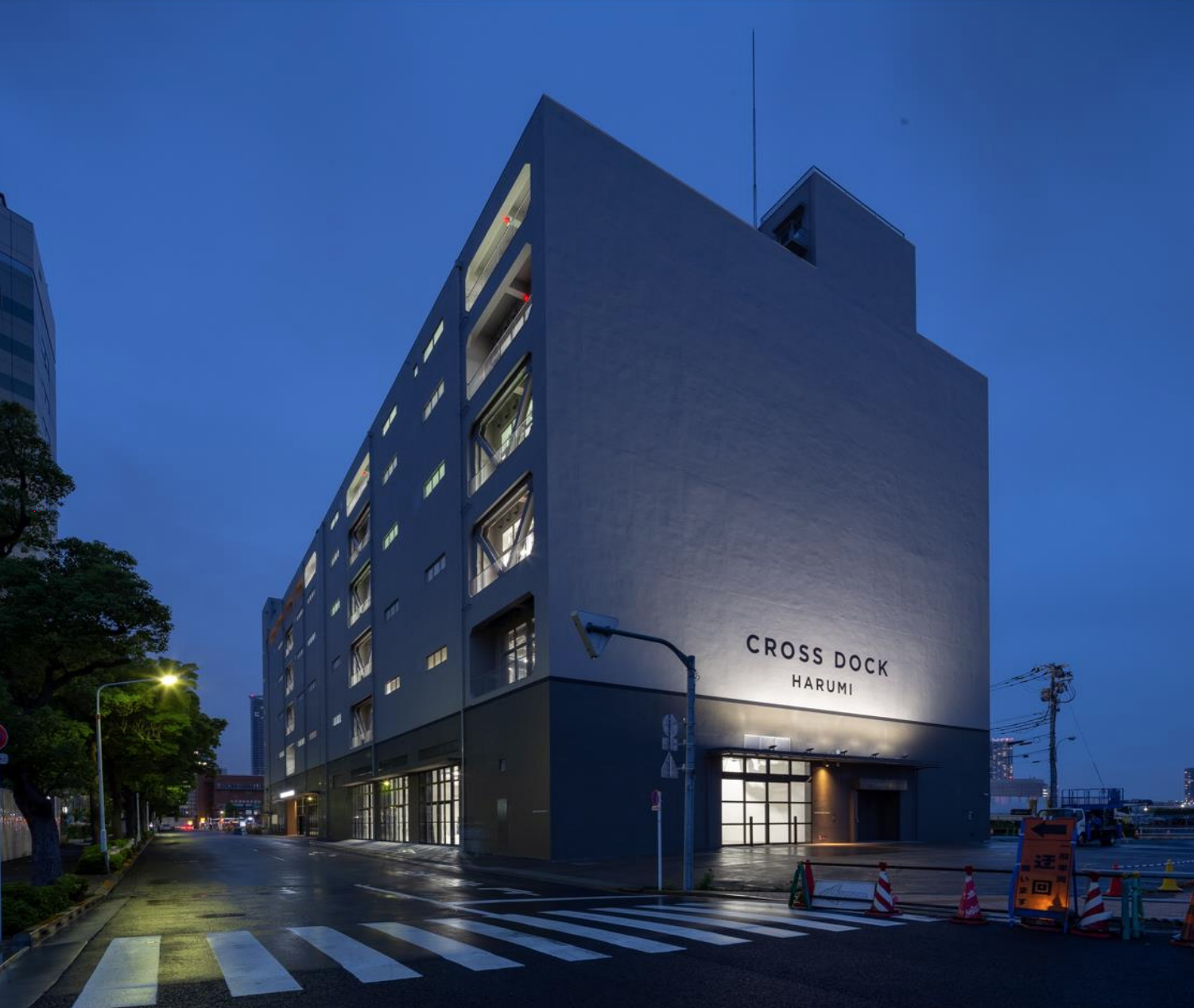
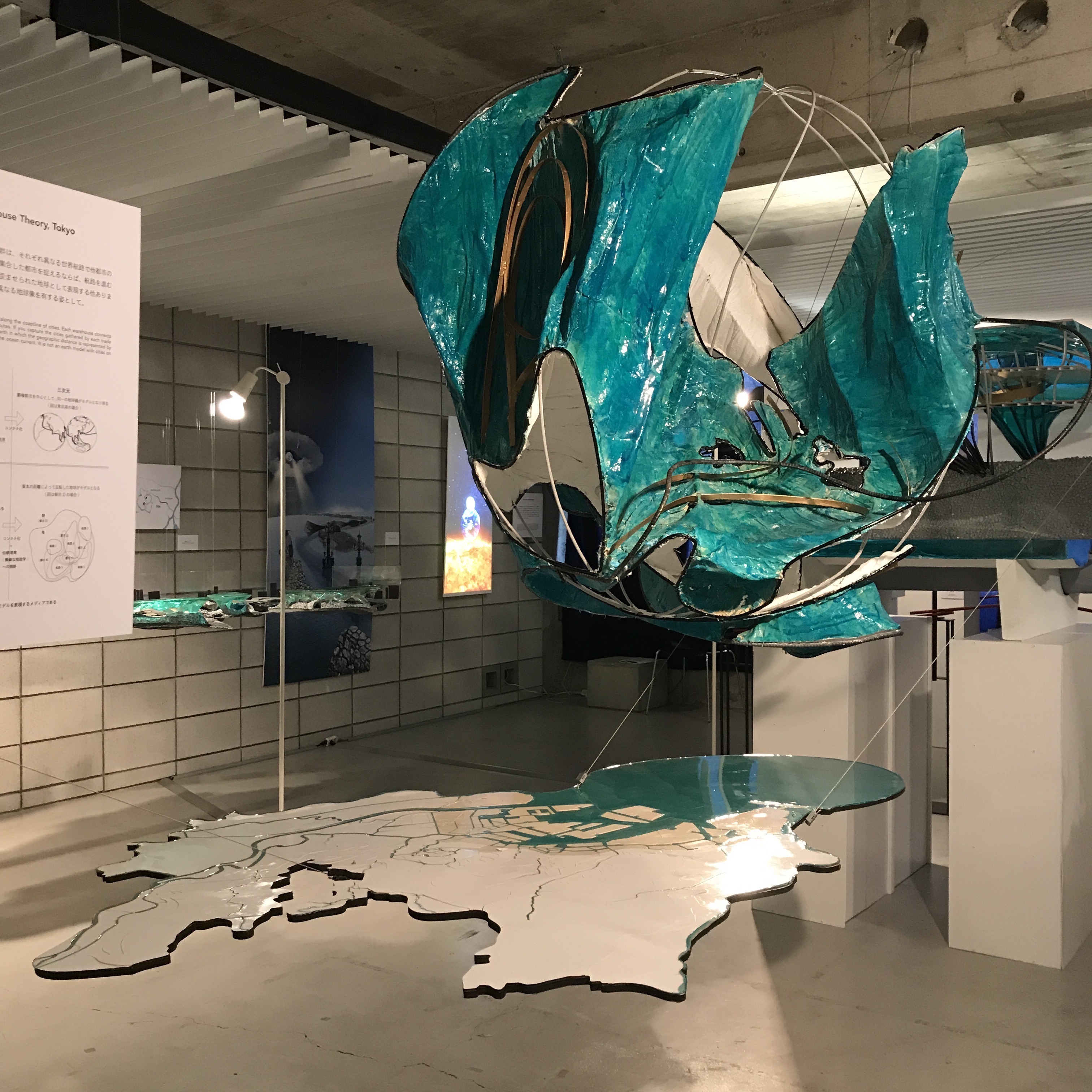
2019/07/15 「ブルーインフラがつくる都市-東京港湾倉庫論-」展
江戸東京ブルーインフラ物語り
第9回:
旧東神倉庫
旧東神倉庫は、昭和三年に箱崎町に建設された、現三井倉庫株式会社の前身となった倉庫です。水運により栄えた問屋敷としての倉庫は、1989年に三井倉庫箱崎ビルとして建て替えられます。三井倉庫箱崎ビルは、隅田川を、物流インフラとして用いるだけでなく、熱供給のための自然エネルギーインフラとして活用しています。またこのビルは、こうした再生可能エネルギーによる省エネに加えて、水中のゴミ取りを取り除く環境保全インフラとしての役割も果たしています。
本展で展示中の「Water infra city」は、隅田川を遡ったところにある日本橋川を対象としたプロジェクトで、三井倉庫箱崎ビルと同様、インフラ機能を兼ね備えたビルディングタイプを提案しています。主なインフラ機能は、東京湾から風を引き込み都市のヒートアイランド現象を抑えるための風の道、河川・雨水の浄化施設、渡し舟のための舟付き場の三つです。都市生活に必要不可欠な大小様々なインフラ機能と、人々の多様な営みが共存できるモデルとして「Water infra city」を位置づけています。
9.The former Toshin Warehouse
This is the former warehouse of the current Mitsui Warehouse Co., Ltd., which was built in Hakozaki-cho in 1955. Prospered by water transportation, the warehouse which had been used as a wholesale store was rebuilt as Mitsui-Soko Hakozaki Building in 1989. This building not only uses the Sumida River as a logistic infrastructure, but also uses it as a natural energy infrastructure for heat supply. In addition to saving energy from renewable energy, the building also plays an important role as an environmental infrastructure for removing debris in the Sumida River water.
In this exhibition, the "Water infra city” is a project that takes Nihonbashi River, which is located in a place going back to the Sumida River, as the target and proposes a building type with an infrastructure function as the same as Mitsui-Soko Hakozaki Building. There are three main infrastructure functions. First, the wind path to let the wind from Tokyo Bay flow into the city to control the heat island phenomenon. Second, the river and rain water purification facilities. Third, the hatching place for the porthole. We are aiming to design the "Water infra city" as a model that allows various infrastructure functions that are essential to urban life to work in a harmony with peoples urban life.
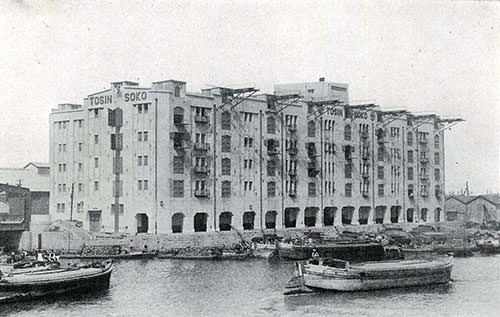
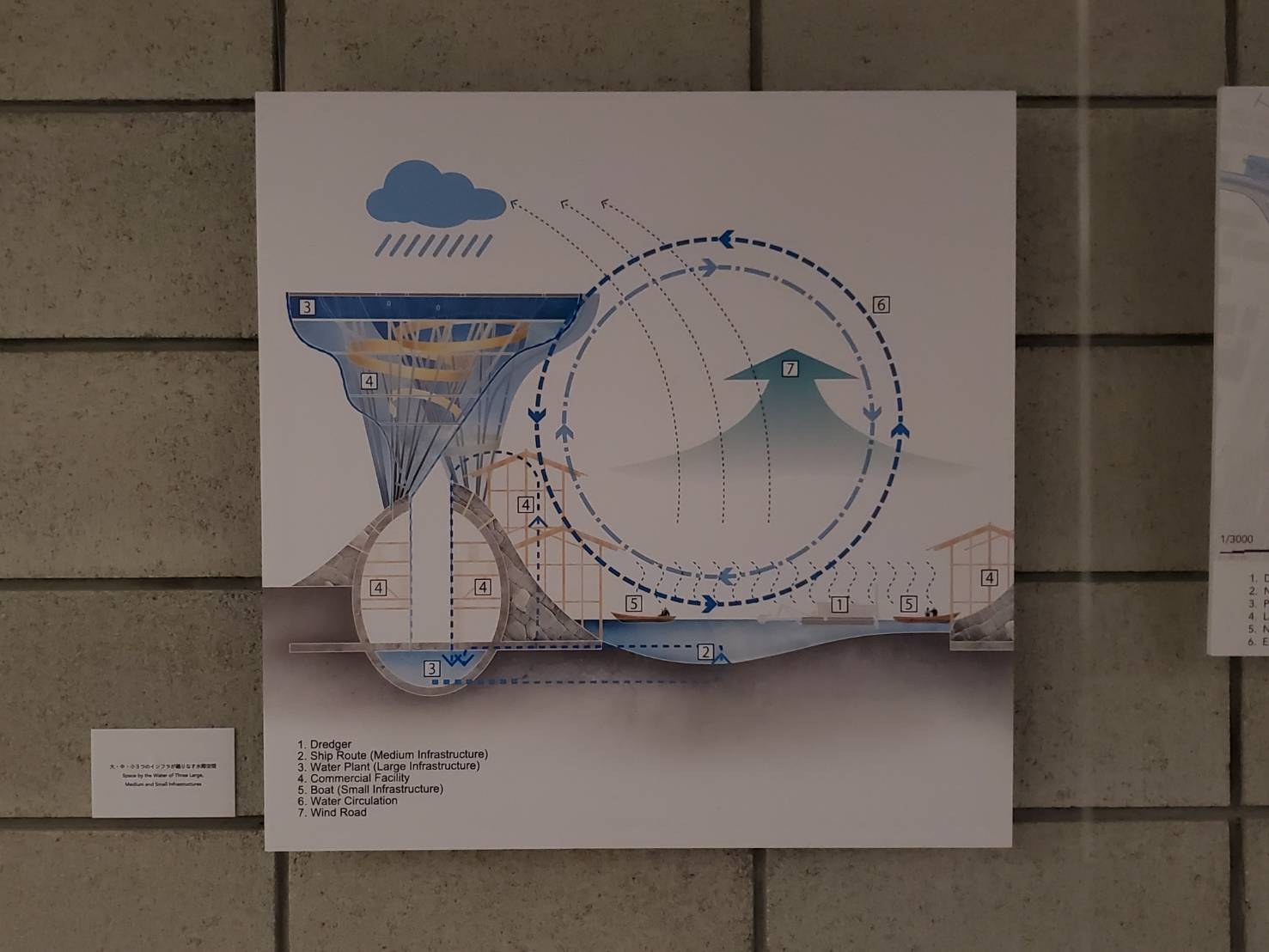
2019/07/14 「ブルーインフラがつくる都市-東京港湾倉庫論-」展
江戸東京ブルーインフラ物語り
第8回:
渋沢倉庫
第八回は「渋沢倉庫」について紹介します。
明治30年、渋沢栄一が建てたこの倉庫は米や穀物を保存することからはじまり、倉庫を求める産業界の要望や担保品保管施設を必要とする銀行業務に合わせて現在に至るまで形態を変化させてきました。渋沢栄一は水運を最大限に活かそうと港湾の倉庫産業を発展させながら東京港湾整理も進めていました。
本展の副題になっている東京港湾倉庫論は、こうした東京港の築港に端を発する港湾の変遷を追いながら、都市を論じたものです。本展ではそうした海から陸を考える視点を通底させたプロジェクトを展示しています。
8.Shibusawa Warehouse.
This warehouse, built by Shibusawa Eiichi, began in 1887 with the storage of rice and grain, and the form changed to the present to meet the demands of the industries who not only seeks for a warehouse but also the banking services such as the collateral storage. To make the most of water transport, while developing the port warehousing industry Shibusawa Eiichi was also promoting the reforming of Tokyo port.
The Tokyo Port Warehouse Theory, which is the subtitle of this exhibition, is a discussion of the city, following the transition of ports that originate from the construction of Tokyo Port. At this exhibition, we are showing projects rethink about the land viewing from the sea.
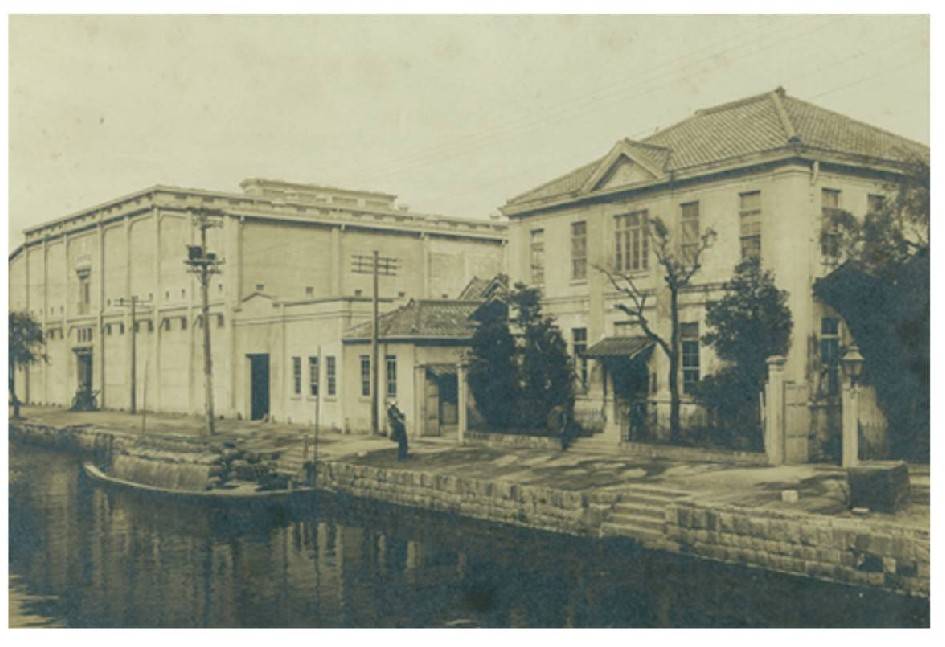
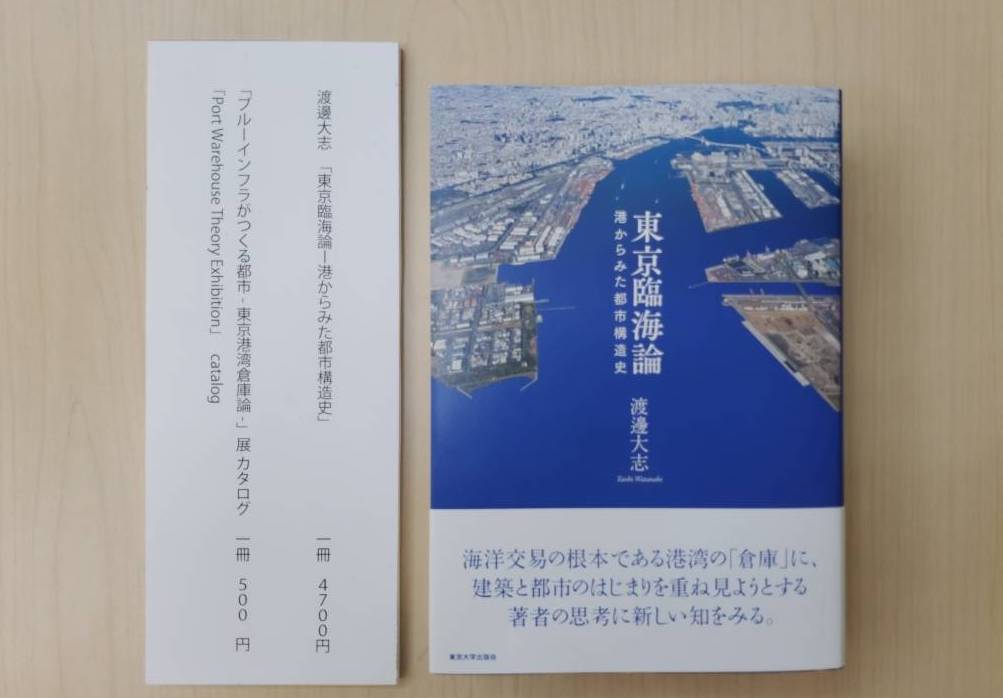
「ブルーインフラがつくる都市」展では、会期中「東京港湾倉庫論」を定価2割引の特別価格で販売しております。
2019/07/13 「ブルーインフラがつくる都市-東京港湾倉庫論-」展
江戸東京ブルーインフラ物語り
第7回:
旧深川政府倉庫
第7回は、「旧深川政府倉庫」を紹介します。
この倉庫は、1996年に、米穀の供給が不足する事態に備え、備蓄米を保管する目的で建てられました。全国各地にある政府倉庫の中でも、深川倉庫は世界最先端の設備を備えた低温倉庫で、倉庫内は温度15℃以下、湿度70%程度に保たれています。現在はすでに解体されてしまいました。
米穀倉庫建築の原点は、弥生時代の高床式倉庫にあり、床面を地面から離すことで温度や湿度から米を守っていました。『池上曽根遺跡』も米を保管していた倉庫ですが、明らかに神殿としての様相が意識されています。命の源である米が倉庫に隠されると、神聖なものとして倉庫を拝むようになり、祭祀建築へとつながったのでしょうか。
米と倉庫の関係を知ると、旧深川倉庫も無意識に神聖なものに見えてくるのではないでしょうか。
7. old Fukagawa government warehouse The seventh introduces "old Fukagawa government warehouse".
This warehouse was built in 1996 for the purpose of storing stockpiles of rice in case of a shortage of rice supply. Among government warehouses all over the country, Fukagawa warehouse is a low-temperature warehouse equipped with the world's most advanced equipment, and the temperature in the warehouse is kept at a temperature of less than 15 ° C and about 70% humidity. It has already been dismantled now.
The origin of t¬¬he rice warehouse was raised floor warehouse of the Yayoi period, and protected the rice from temperature and humidity by moving the floor surface away from the ground. "Ikegami Sone ruins" is also a warehouse that stores rice, but apparently the aspect looks like a temple. When rice, which is the source of life, is hidden in a warehouse, it has become a sacred thing, which led to the ritual architecture.
If you know the relationship between the rice and the warehouse, you may not see the old Fukagawa warehouse unconsciously as sacred.
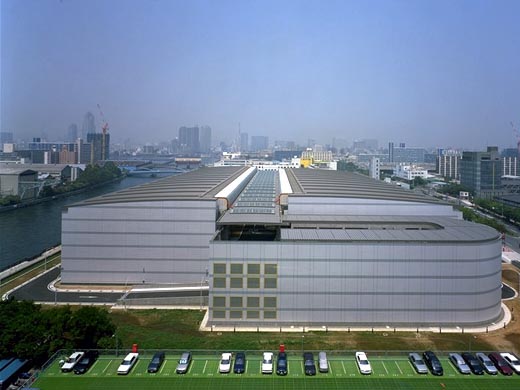
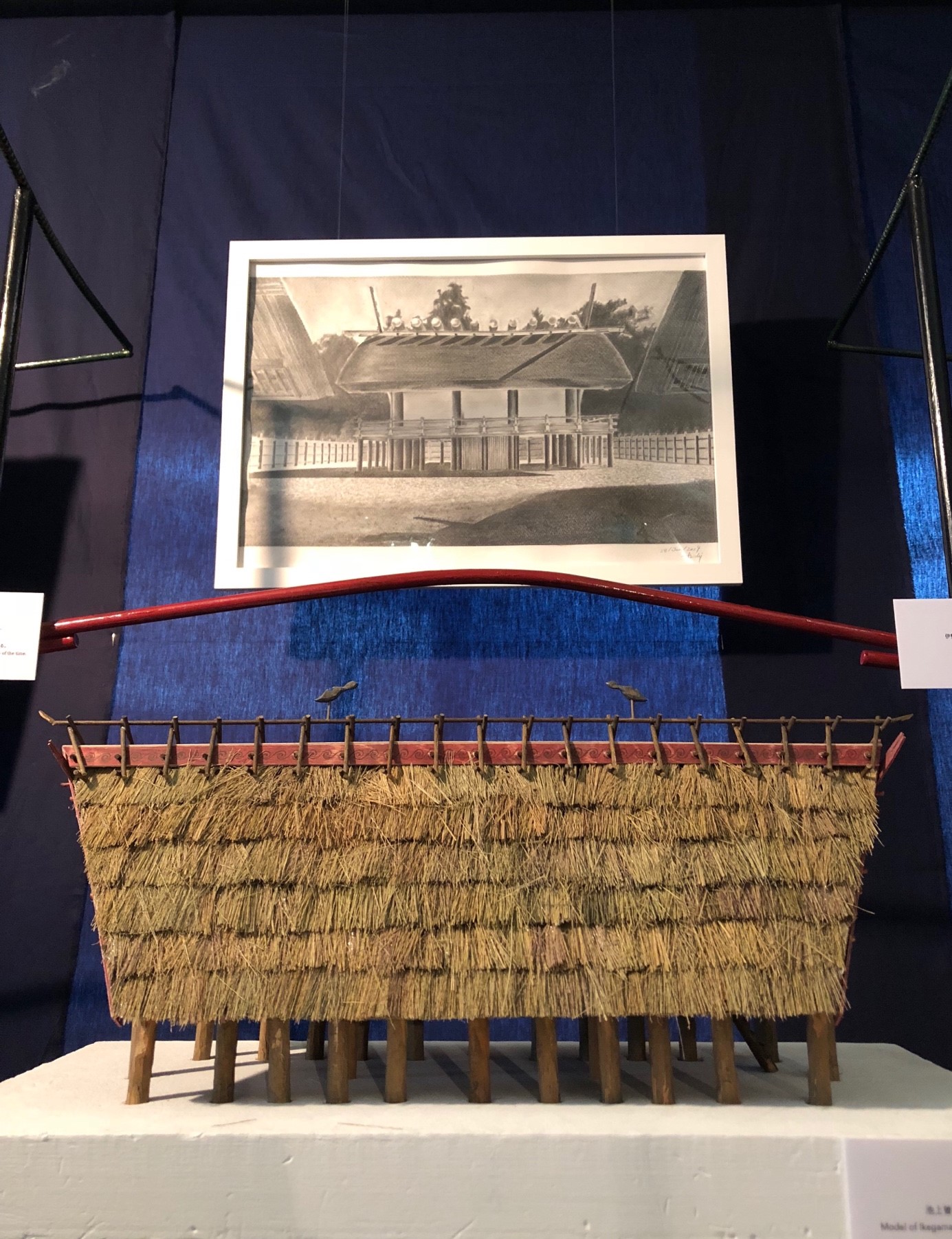
2019/07/12 「ブルーインフラがつくる都市-東京港湾倉庫論-」展
江戸東京ブルーインフラ物語り
第6回:
豊海水産埠頭の冷蔵倉庫群
第6回は、「豊海水産埠頭の冷蔵倉庫群」を紹介します。
豊海水産埠頭は、1962年、明治から始まる晴海地区の段階的な埋め立ての終盤に完成し、隅田川と朝潮運河に挟まれた土地の突端に位置します。東京都中央卸売市場を補完するために水産業界の会社が建設を開始し、1968年にホウスイ豊海第一冷蔵庫や豊海東都水産冷蔵が稼働開始します。冷蔵倉庫の誕生が水産業の発展と共にあったことを鑑みると、このような特殊な機能を持った倉庫は”ブルーインフラが作り出した倉庫”と言えるのではないでしょうか。
そして、倉庫の機能を取って代わるように登場した”コンテナ”も特殊な機能を持ち始めます。1970年代には、冷蔵倉庫と同じような役割を果たすコンテナとしてリーファーコンテナ(冷蔵・冷凍コンテナ)が製造され、続けてタンクコンテナやベンチレーターコンテナが登場します。では、近頃どのような特殊なコンテナが作られているのでしょうか。その例の一つとして、展覧会場に展示している『Containers in a 20ft Container』があります。昨今、多くの人がコンテナを”お洒落な倉庫”という感覚で購入しており、自宅やオフィスの倉庫として庭などにコンテナを置く事例が増えています。その結果、国際的な物流の規格より小さなサイズの、コンテナの形をした陸上用倉庫が開発され、様々なサイズのコンテナを効率的に運搬するために、この展示物のような商品が流通しているのです。
6. Refrigerated Warehouses in Toyomi Suisan Wharf
The sixth is “Refrigerated Warehouses in Toyomi Suisan Wharf”. This wharf was completed in 1962, and it’s located on the edge of a land between Sumida river and Asashio canal. Companies of the fishing industry developed in order to complement Metropolitan Central Wholesale Market, and Hohsui Toyomi First Refrigerated Warehouse and Toyomi Tohto Suisan Refrigerated Warehouse were built in 1968. Considering that refrigerated warehouses were generated by the fishing industry, such special warehouses can be cold “the warehouse made by Blue Infrastructure”.
And, containers came to have special functions. Reefer containers were manufactured In 1970s. Then, what kind of special containers is developed nowadays? One example is “Containers in 20ft container”. Recently, many people have bought containers as fashionable warehouses. As a result, some companies invented smaller container and they load them nested.
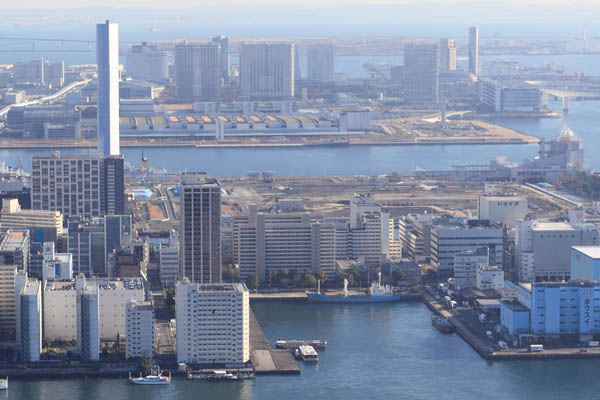
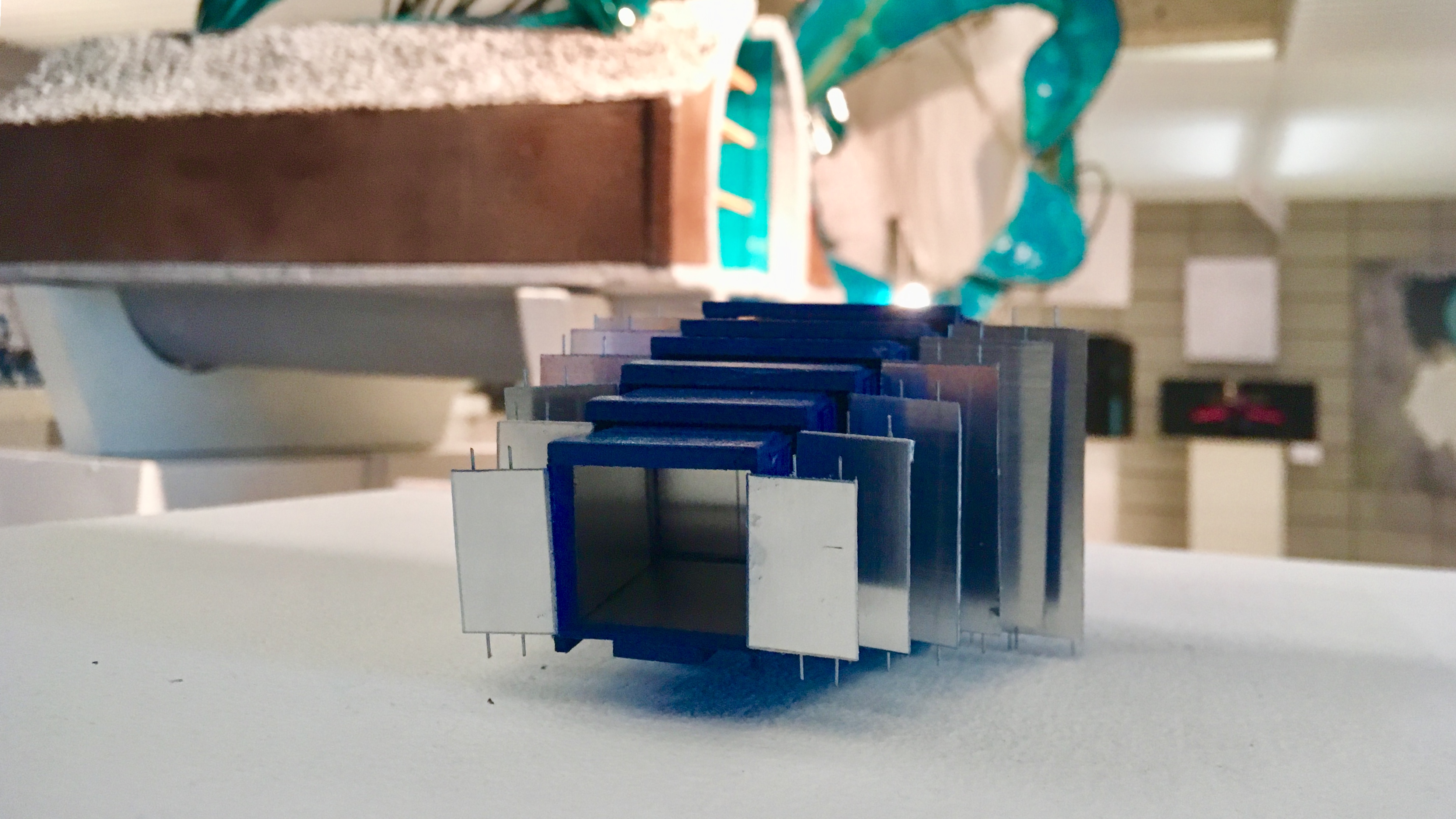
2019/07/11 「ブルーインフラがつくる都市-東京港湾倉庫論-」展
江戸東京ブルーインフラ物語り
第5回:
第三東運ビル
第5回は、「第三東運ビル」です。
1974年に建設された、東京倉庫運輸株式会社のビルで、これまでに紹介した第一、第二ビルが位置する港南・海岸エリアから少し離れた芝浦に建っています。特筆すべきは、建物は事務所棟と倉庫棟に分かれていて、1階から9階まである事務所棟に対し、倉庫棟は1階、3階、5階、7階の奇数階にのみ床が入り、事務所棟の2フロア分が倉庫等の1フロア分の階高になっていたという点です。1階、3階、5階は文具メーカーや下着メーカーの倉庫として稼働し、7階はボーリング場として使用され、建設当初から複合的な機能が入った稀有な倉庫ビルでした。
その後、コンテナリゼーションにより役目を終えた倉庫を用途転換する、1990年代の”ロフト文化”の流行に伴い、テナントの空いた1階の倉庫をディスコ(ジュリアナ東京)に転用します。ジュリアナ東京は総面積1200㎡の都内最大級ディスコとして一世を風靡し、本展覧会では若い女性が躍り狂うジュリアナを、バブルが作った儀式として模型を用いて紹介しています。
現在の第三東運ビルは様々なリノベーションが施され、シェアオフィスやダンススタジオなどが入った複合用途の建築物として利用されています。
5. The Third Toun Buildinge
The fifth is “The Third Toun Building”.
It was built in 1974 and located in Shibaura, which is a little bit far from Konan area. The building was divided office parts and warehouse parts. In contrast office parts were composed of 1st floor to 9th floor. Warehouse parts were composed by 1st, 3rd, 5th and 7th floor. Warehouse parts from 1st floor to 5th floor were used for storages of a stationery company and a lingerie company and 7th floor is a bowling alley.
When the 1990’s loft culture boom came because of the containerization, the warehouse in the 1st floor changed to Juliana’s Tokyo as a disco. In this exhibition, the model of Juliana’s Tokyo is introduced as a ritual of the bubble economy.
At the moment, The Third Toun Building was renovated for sharing offices, a dance studio, and so on.
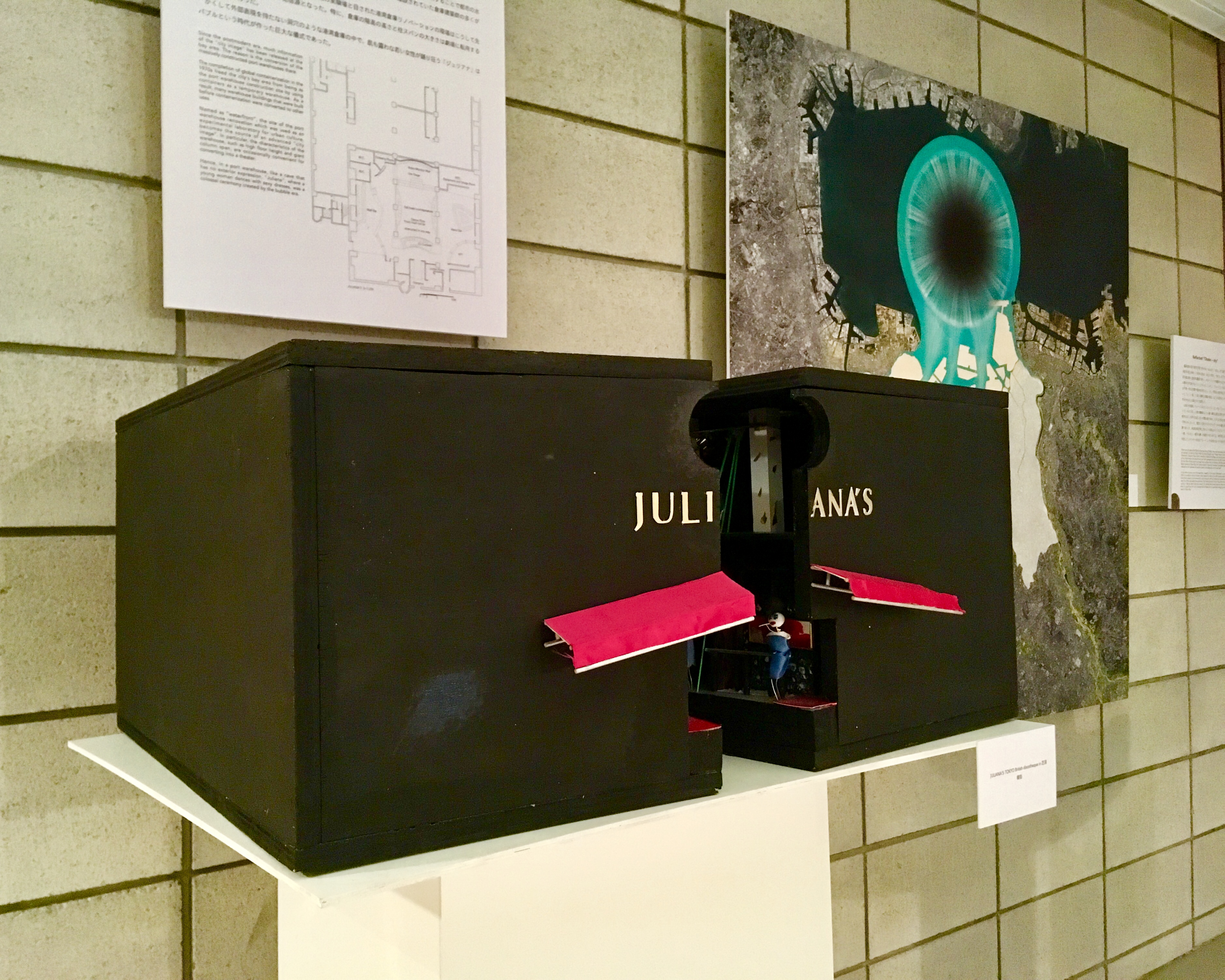
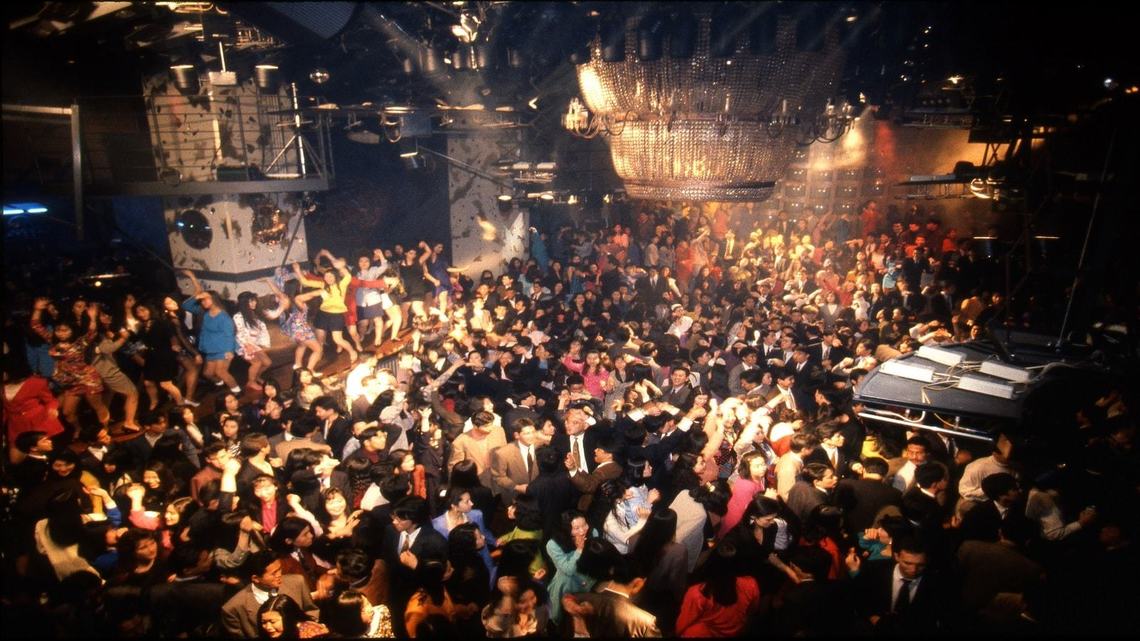
2019/07/10 「ブルーインフラがつくる都市-東京港湾倉庫論-」展
江戸東京ブルーインフラ物語り
第4回:
日の出埠頭の倉庫群
第4回は、「日の出埠頭の倉庫群」です。
皆さんは東京港の埋め立て地の歴史をご存知でしょうか。
かつて江戸湊と呼ばれていた東京港は、河川からの土砂が長年海底に溜まった事で、水深が2~4mほどしかなく、小型の船しか利用できない港でした。明治時代末期ごろから、大型の船の航路を確保し、経済的な利用価値を高めるため、海底土砂の浚渫が行われます。その時発生した大量の土砂で造成されたのが、現在の東京湾の埋め立て地です。そして1925年、東京港最初の接岸施設として完成したのが日の出埠頭です。日の出埠頭の倉庫群は物流の拠点として高度成長期を大きく支え、現在では、客船ターミナルとして利用されるだけでなく、帰宅困難者や救援物資の輸送拠点となる震災時水上輸送基地に指定されています。
本展のRenovated Sotoboriは、首都高の地下化が決まった日本橋付近の川沿い約1.2kmを対象としたプロジェクトで、東京港と同様に浚渫の技術を用いています。その目的は、川を浄化することと、川辺一体の経済価値を高めることです。前者は言うまでもありませんが、後者に関しては、中型客船の航行を可能にすることと、浚渫で発生した土砂を地価の高いエリアに埋め立てることを計画しています。
Renovated Sotoboriプロジェクトではこの他たくさんのことを計画しています。詳しい内容は次回以降触れていきます。
4. The warehouses of Hinode wharf
The fourth is "The warehouses of Hinode wharf".
Do you know the history of the reclaimed land in Tokyo Port?
Tokyo Port was a port that can not be used as a small ship because sediment from rivers has accumulated on the seabed for many years and water depth is 2 to 4 m. Since the end of the Meiji era, seabed sediment dredging will be carried out in order to secure a large ship route and increase its economic value. It is the reclaimed land of the current Tokyo Bay that was made of a large amount of soil generated at that time. At 1925, it was Hinode wharf that was completed as the first harboring facility in Tokyo Port. The warehouses at Hinode Wharf greatly supports the period of high growth as a distribution base, and is now designated as a water transportation base at the time of earthquake disaster that will be a transportation base for returning homes and relief goods that were not used as passenger ships.
In this exhibition, the renovation of Sotobori project's site is approximately 1.2 km along the riverside near Nihonbashi. We used the same dredging technique as Tokyo Port. The purpose is to purify the river and to add value of the land. In the later, we planed to be able to access medium ships and to make the land's value high by shifting the digged soil.
We planed so many things in Renovated Sotobori project. We will explain the detail about that from the next time.
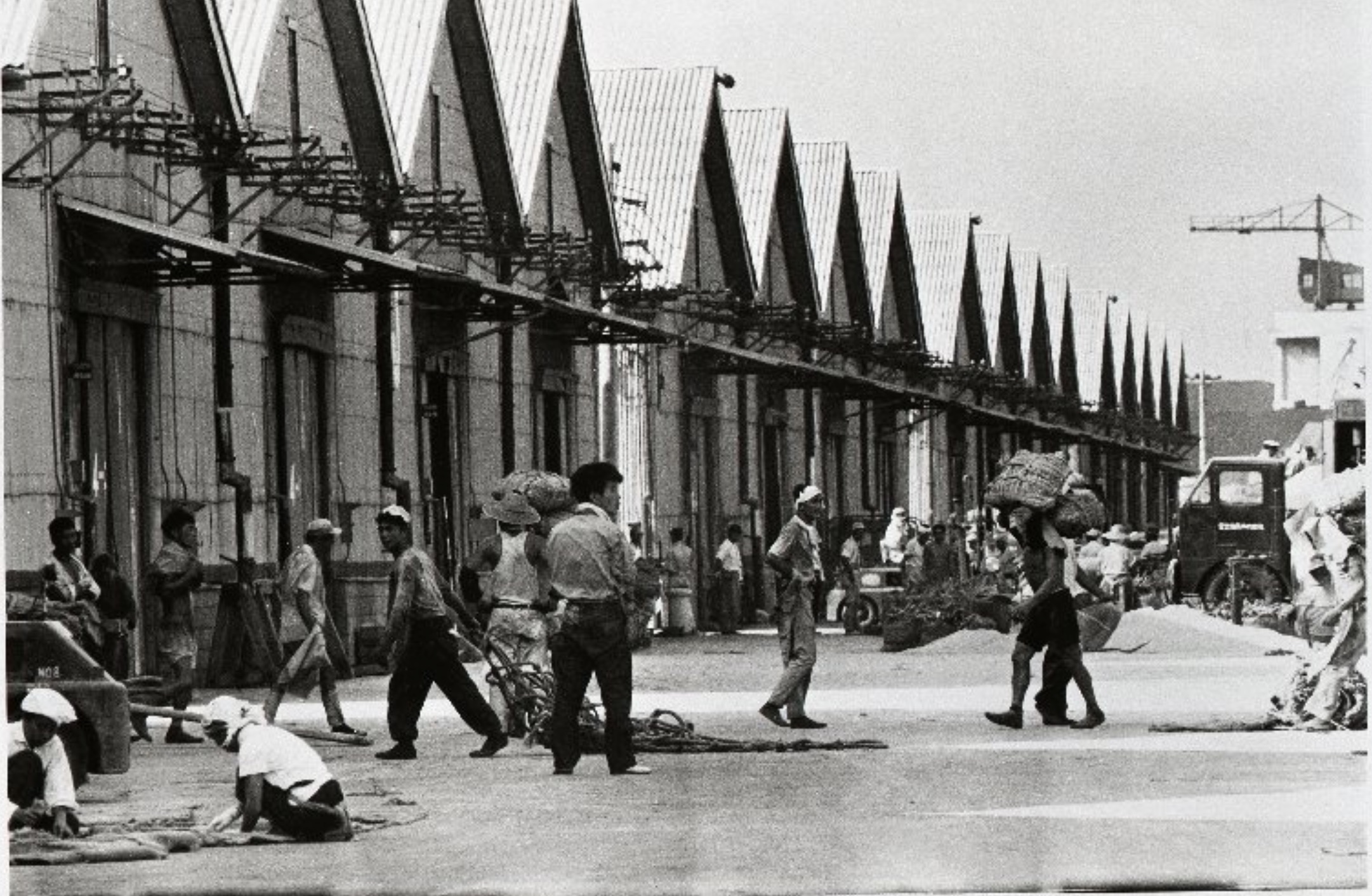
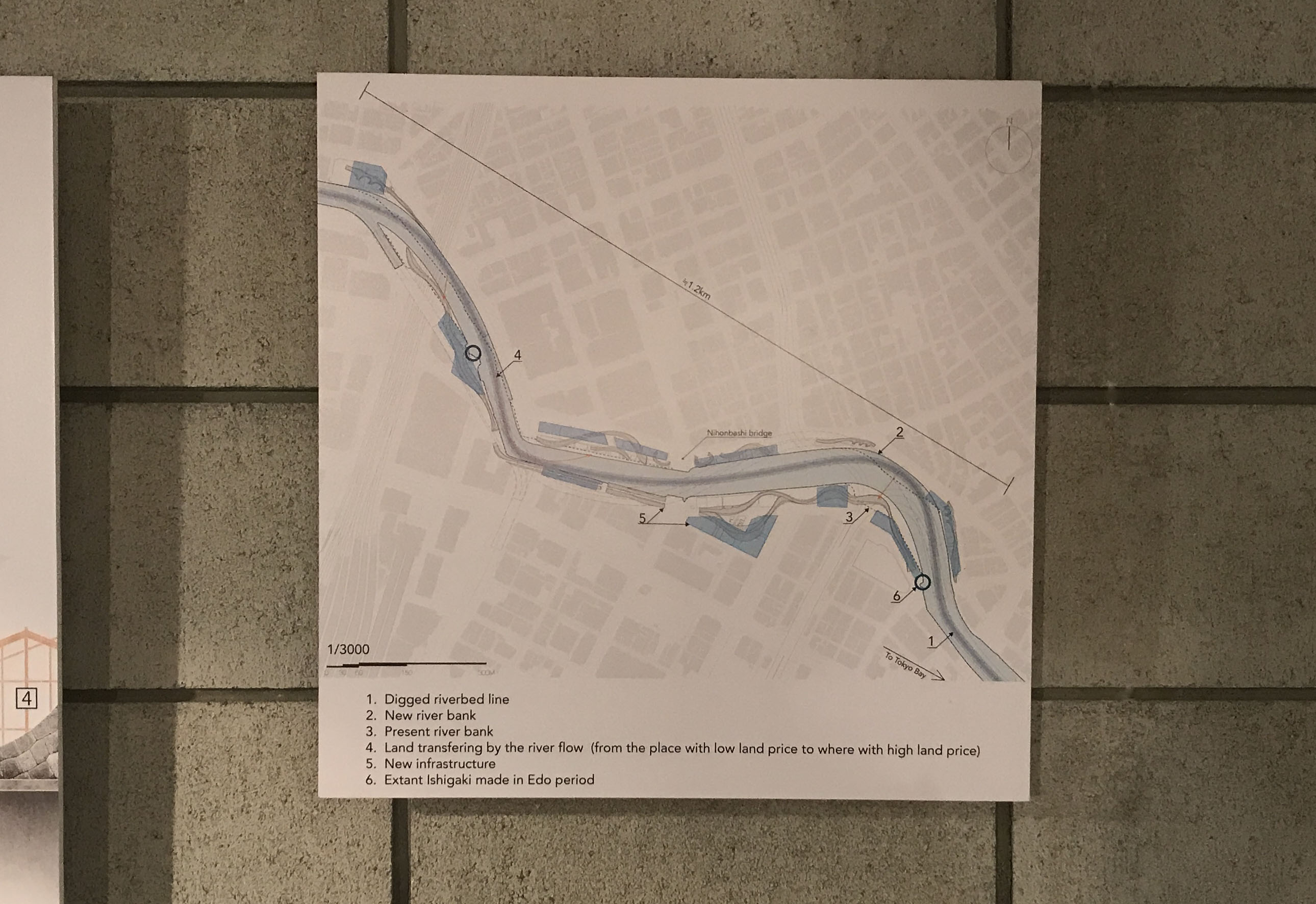
2019/07/09 7月21日(日)に「江戸東京ブルーインフラ物語り」を開催します。
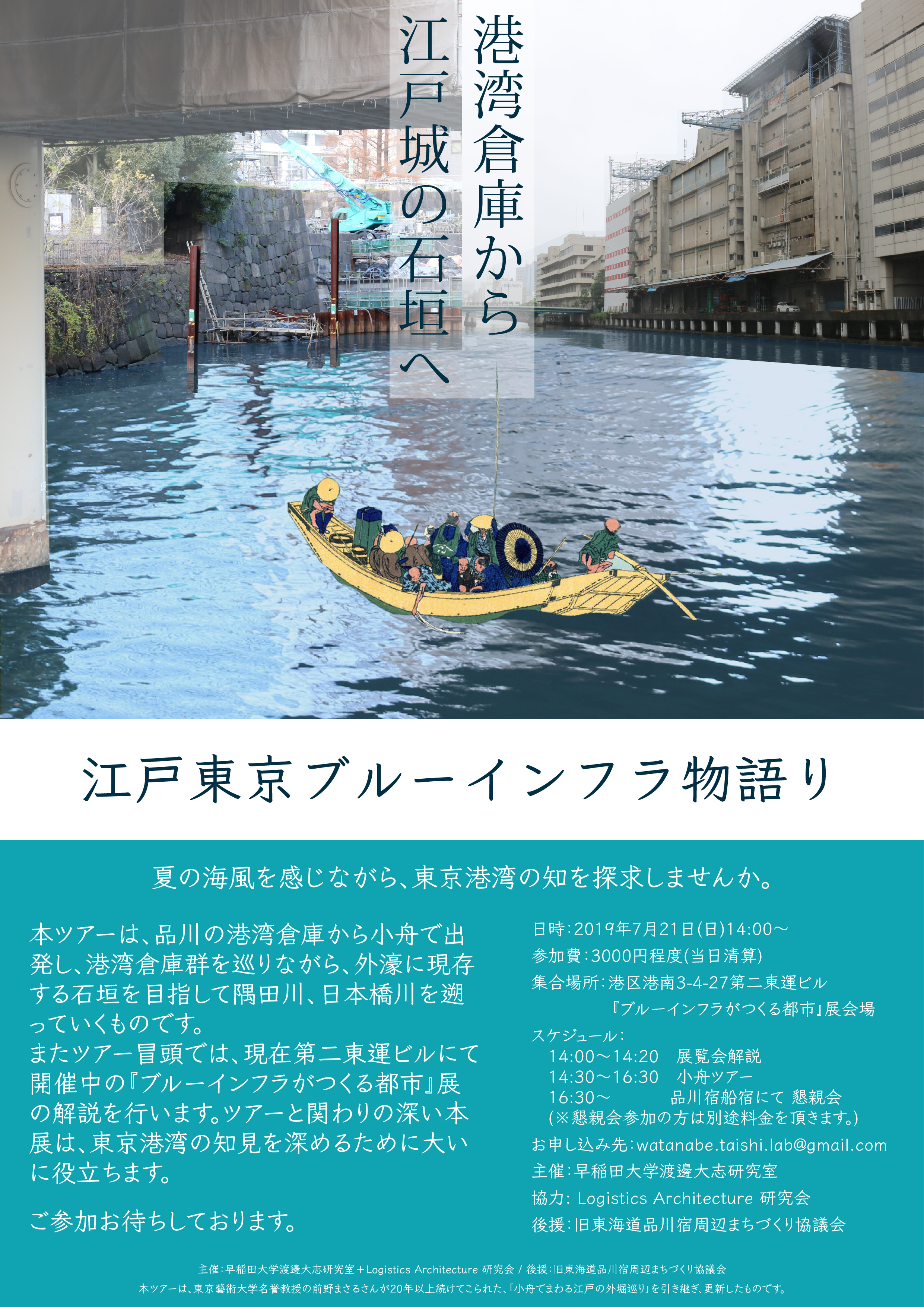
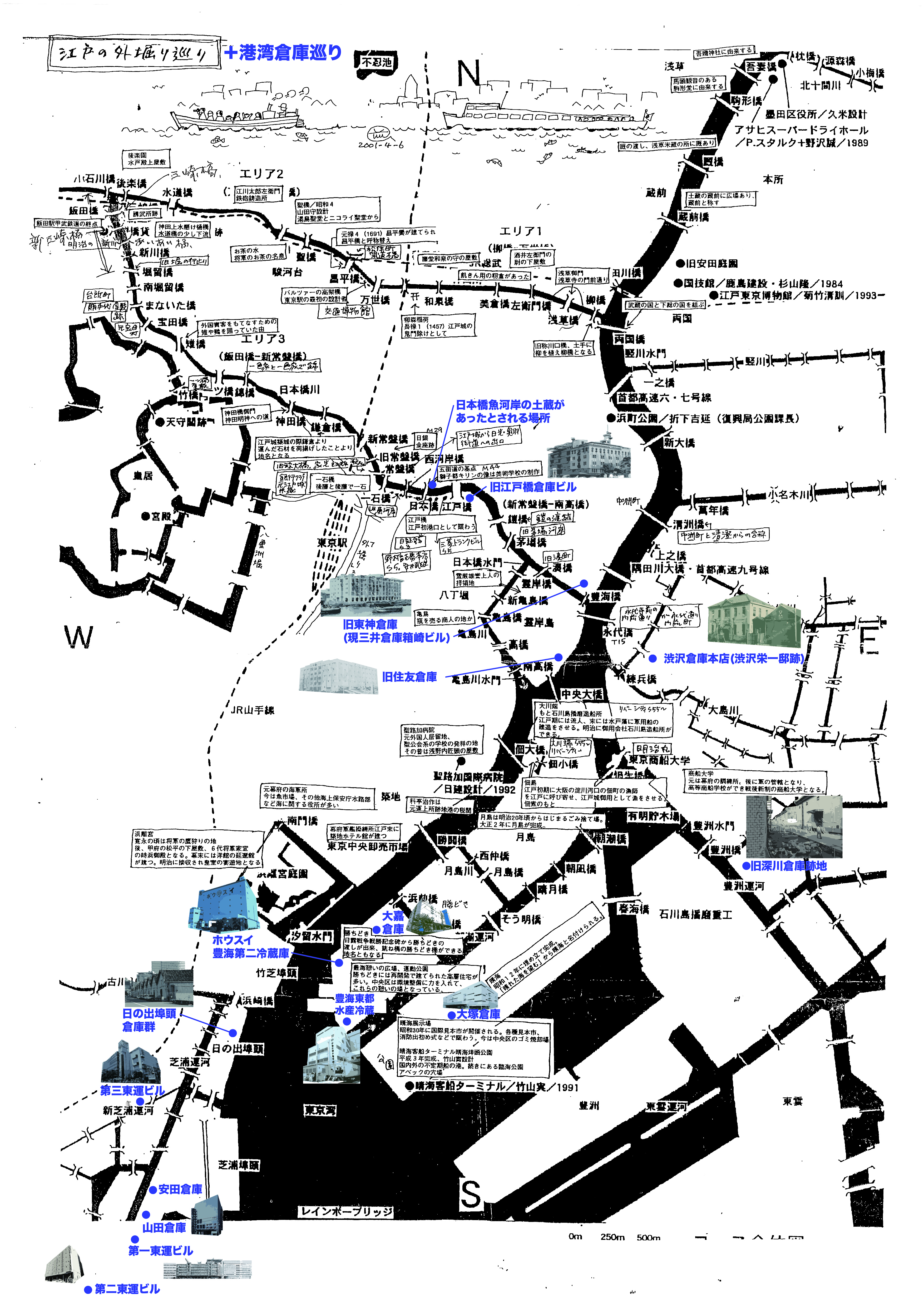
本ツアーは、品川の港湾倉庫から小舟で出発し、港湾倉庫群を巡りながら、外濠に現存する石垣を目指して隅田川、日本橋川を遡っていくものです。 またツアー冒頭では、現在第二東運ビルにて開催中の『ブルーインフラがつくる都市』展の解説を行います。ツアーと関わりの深い本展は、東京港湾の知見を深めるために大いに役立ちます。
ご参加お待ちしております。
日時:2019年7月21日(日)14:00〜
参加費:3000円程度(当日清算)
集合場所:港区港南3-4-27第二東運ビル(『ブルーインフラがつくる都市』展会場)
スケジュール:
14:00〜14:20 展覧会解説
14:30〜16:30 小舟ツアー
16:30〜 品川宿船宿にて 懇親会
(※懇親会参加の方は別途料金を頂きます。)
お申し込み先:[email protected]
主催:早稲田大学渡邊大志研究室
協力:Logistics Architecture 研究会
後援:旧東海道品川宿周辺まちづくり協議会
We are going to hold "Edo Tokyo Blue Infrastructure Tour" in July 21, and see the masterpieces of port warehouse and Ishigaki remained in Sotobori river.
Date : July 21
Entry Fee : Around 3,000 yen
Meeting Place:3-4-27 Konan, Minatoku
Schedule: 14:00〜14:20 Exhibition commentary
14:30〜16:30 Small boat trip
16:30〜 Dinner party at Shinagawa Yado Funajuku
(※If you participate in the party, you will be charged separately.)
Application : [email protected]
Organized by Waseda University WATANABE Taishi Lab + Logistics Architecture Workshop
Sponsored by Kyu Tokaido Shinagawa-syuku Syuhen Machidukuri Kyohikai
2019/07/09 「ブルーインフラがつくる都市-東京港湾倉庫論-」展
江戸東京ブルーインフラ物語り
第3回:
第一東運ビル
第3回は、「第一東運ビル」です。
第一東運ビルは、1963年竣工、東京倉庫運輸株式会社のビルです。この建物の特徴は上部に取り付けられているホイストクレーンです。ホイストクレーンは、竣工から東京オリンピック開催までの間、運河から運ばれてきた穀物を倉庫の各フロアにしまう役割を果たしていました。しかし東京オリンピックに伴う首都高の建設により、物流の主流がトラックへと移行したことで、ホイストクレーンは本来の役目を終えました。かつては、運河沿いにこのようなクレーンがずらりと並ぶ光景を見ることが出来ましたが、今では第一東運ビルの一機のみが、ビルのシンボルとして残されています。
本展のコンテナ劇場計画にも、荷卸用のクレーンが登場します。この計画では、小規模資本による経済合理性を考慮した上で、木材をパッケージングしたコンテナを東京湾から目黒川中流まで小舟で遡り、小さなクレーンで荷揚げ、展開することで水上と川辺が一体となった劇場空間をつくりました。
目黒川沿いの満開の桜を両脇に据え、川風、水のせせらぎ、天然の桜吹雪といった自然のインフラストラクチャーが劇場空間を演出します。
3. The first Toun Building
The first Tonun Building was completed in 1963 and the owner is Tokyo Warehouse Transportation Company. A feature of this building is the hoist crane mounted at the top. The hoist cranes took on the role of storing the grain transported from the canal untill the time of the Tokyo Olympics. However, the mainstream of transportation shifted to trucks because of the construction of the Tokyo highway for the Tokyo Olympics, and the hoist crane ended its role. In the past, we could see such kinds of cranes lined up along the canal, but now only one the first Tonun building is left as a building symbol.
Unloading cranes are also used in the container theater plan for this exhibition. In this plan, taking into consideration the economic rationality by small-scale capital, the container packaged with wood is traced back from Tokyo Bay to the middle of the Meguro River with a small boat, unloaded by a small crane, and developed. And On the water and riverside are created as the theater space. With the cherry blossoms in full bloom along the Meguro River on both sides, natural infrastructures such as river breezes, water soars, and natural cherry snowstorms create theatrical space.
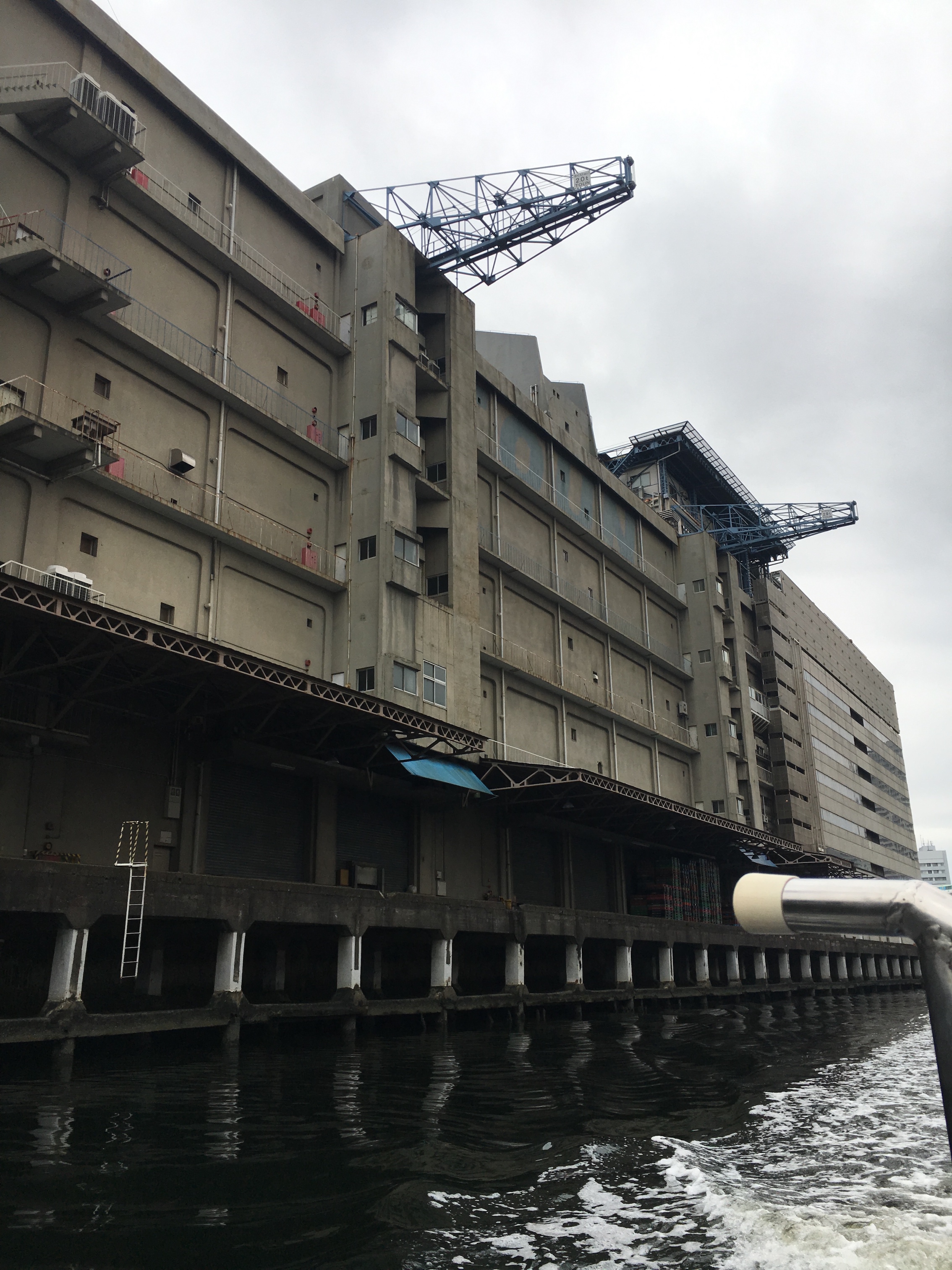
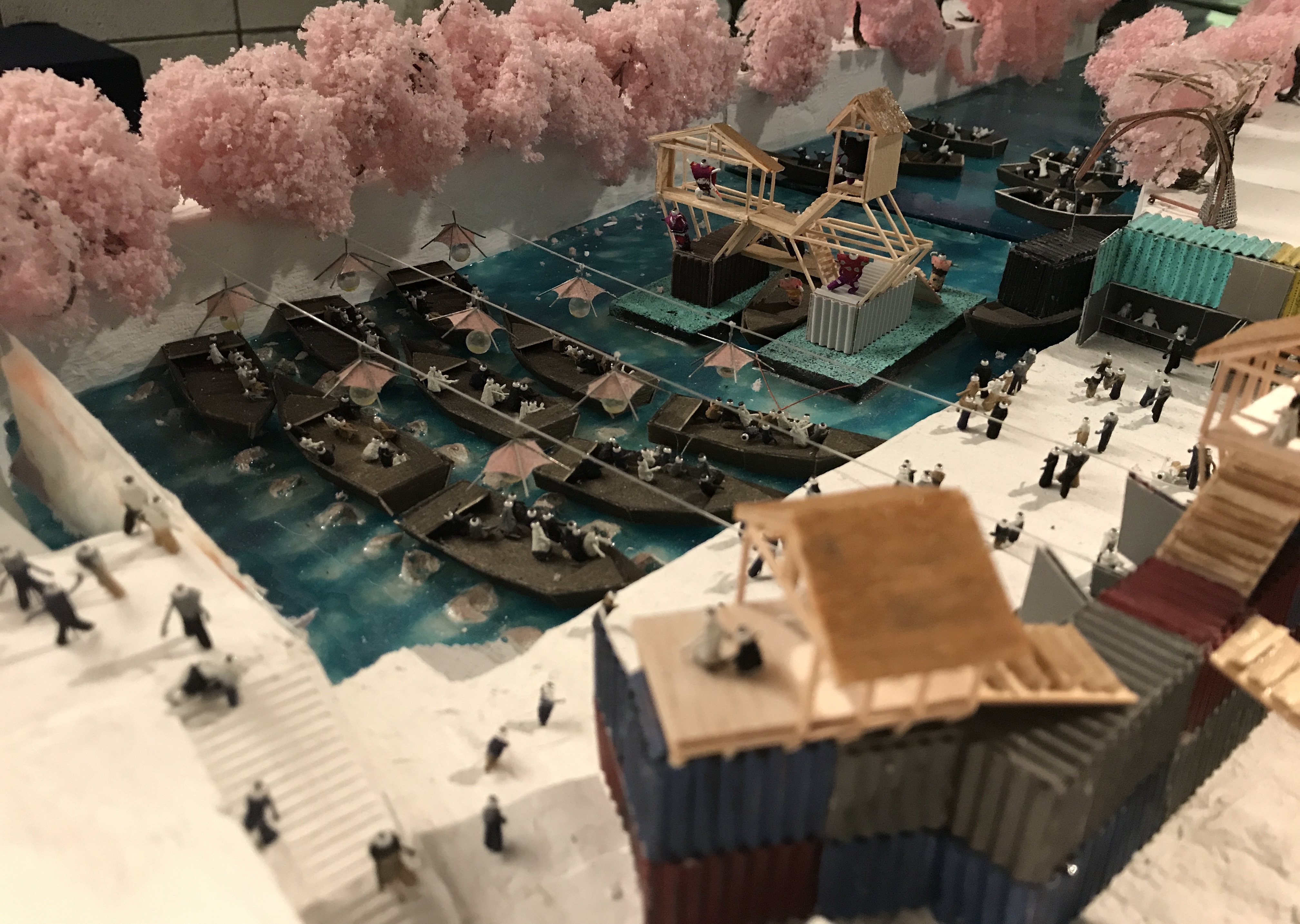
2019/07/08 「ブルーインフラがつくる都市-東京港湾倉庫論-」展
江戸東京ブルーインフラ物語り
第2回:
寺田倉庫(Warehouse TERRADA)
第2回は、「寺田倉庫」です。
寺田倉庫は、天王洲の埋め立て地にあります。
1951年に創業者・寺田保之助により、空襲で焼けた工場の鉄骨を再利用して建てられました。その後、天王洲の倉庫群はビジネス街として発展し、寺田倉庫は今も倉庫の外見を残したまま、ウォーターフロントとして賑わっています。
天王洲という名前は、1751年にこの辺りの海から牛頭天王のマスクが発見されたことに由来します。そのマスクは、天王洲地区の氏神である荏原神社に保管され、年に一度荏原神社からマスクをつけた神輿が、湾の浅瀬にて担がれます。展示物の1つである『朝の舟』も、この荏原神社の前を漂っています。マスクをつけた神輿のように、『朝の舟』は目黒川の観光に、儀式的な雰囲気を取り込みます。
2. Warehouse TERRADA
The second is "Terada warehouse".
Terada Warehouse is located in the landfill area of Tennozu.
It was built by reusing the steel frame of the factory which was burned by air raid in 1951. After that, the Tennozu warehouse area developed as a business area, and the Terada warehouse is still full of waterfronts, leaving the appearance of the warehouse.
The name Tennozu comes from the discovery of Gozu Tenno's mask from the sea around here in 1751. The mask is stored in Ebara Shrine, which is a deity in Tennozu district, and a shrine with a mask once from Ebara Shrine is carried in the shallow waters of the bay. One of the exhibits, “Asa no Hune” also floats in front of this Kasahara Shrine. Like a Shinto shrine with a mask, " Asa no Hune " brings a ritual atmosphere to sightseeing in the Meguro River.
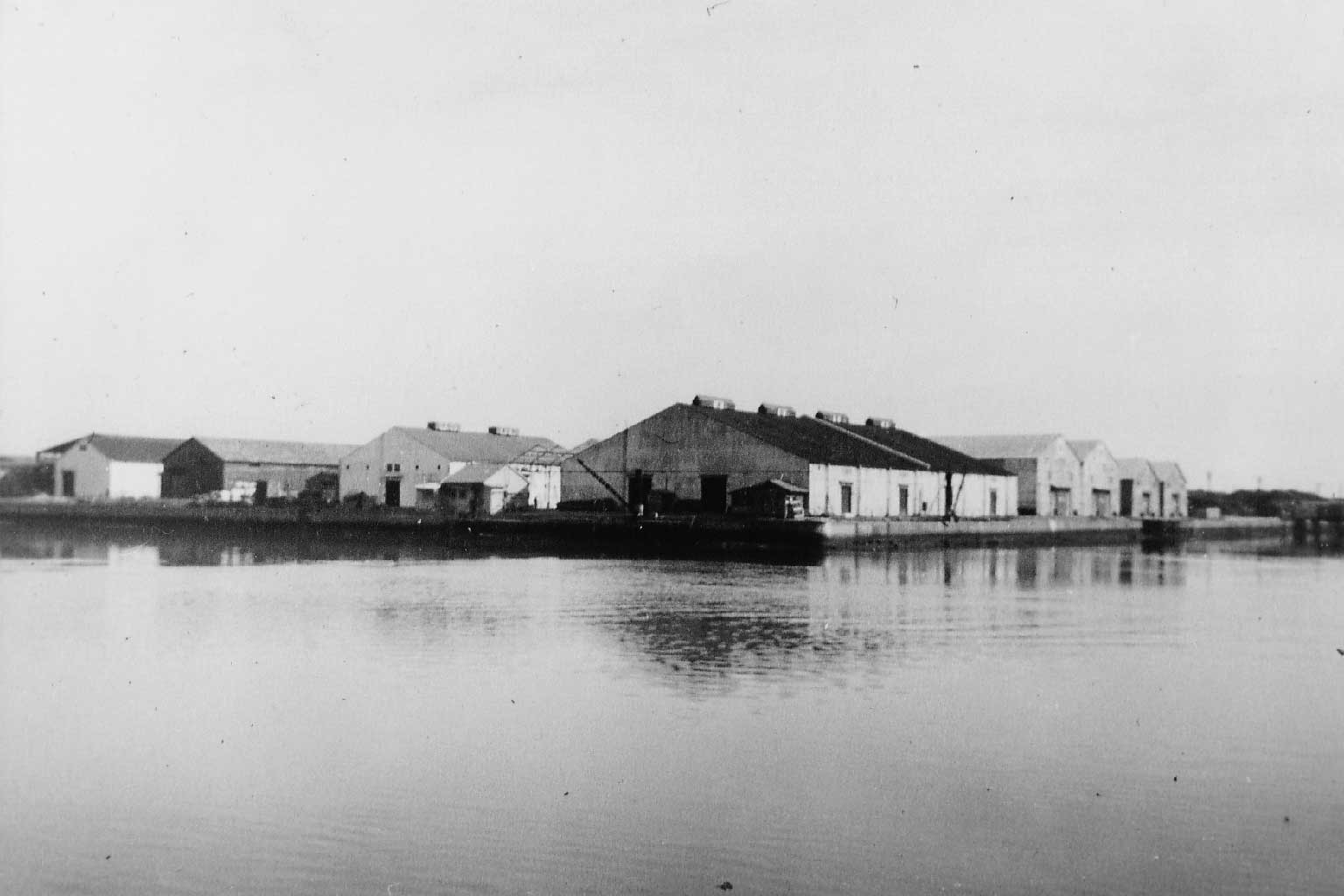
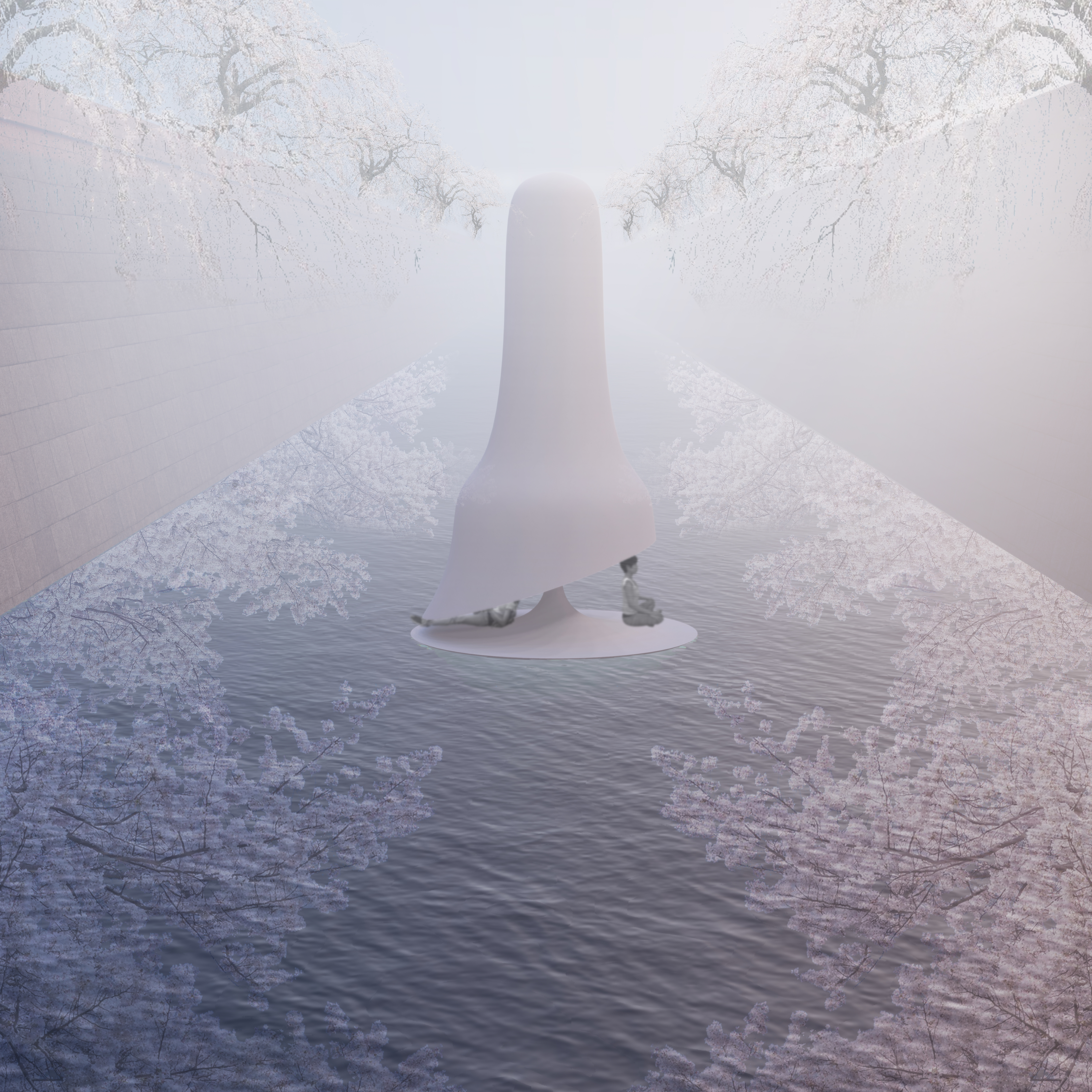
2019/07/07 「ブルーインフラがつくる都市-東京港湾倉庫論-」展
江戸東京ブルーインフラ物語り
第1回:
第2東運ビル(WAREHOUSE Konan)
本日から展覧会の会期中、毎日東京港の港湾倉庫の名作を紹介していきます。
第1回は、展覧会の会場に選んだ「第2東運ビル」です。
第二東運ビルは、東京港へのコンテナリゼーション到来と前後するように1969年に建設されました。建設当初は某デパート会社の配送センターとして使用されました。その後、貸出企業を変えながら巨大倉庫として稼働しますが、2013年に一棟貸しが終了します。そして、現在のようなテナント形式の貸出を開始し、本展覧会の会場である「Re-SOHKO GALLERY」も改修されたものです。
港南には、第2東運ビルを始めとする港湾倉庫をかつて支えていた高浜運河が流れています。運河もまたブルーインフラの1つであり、舟運を支えていました。展覧会場内の"Personal Logistic City"エリアに『隅田川の家』が展示されていますが、隅田川も江戸時代に多く建設された小運河と密に連絡することで 江戸のブルーインフラとしての役割を果たしていました。この計画にはその隅田川の役割を東京に復元する側面もあります。
1. The First Toun Building (WAREHOUSE Konan)
We are going to introduce warehouses for three weeks.
Today, we picked up “WAREHOUSE Konan”, the building which the gallery of this exhibition is located in.
This warehouse was built in 1969 and used as a distribution center for a department store, when the containerization was coming to Tokyo.In 2013, they finished the wholesale lease and started to renovate the interior like “Re-Sohko Gallery “. In Konan, there is Takahama canal that supported port warehouses once. Canals are one of Blue Infrastructures.
In the “Personal Logistics City” section, we displayed a project named “Sumida River House “ and Sumida river also played a role of Blue Infrastructures in Edo by connecting small canals constructed in the Edo Era. This project has the meaning of resurrecting the original role of Sumida river.
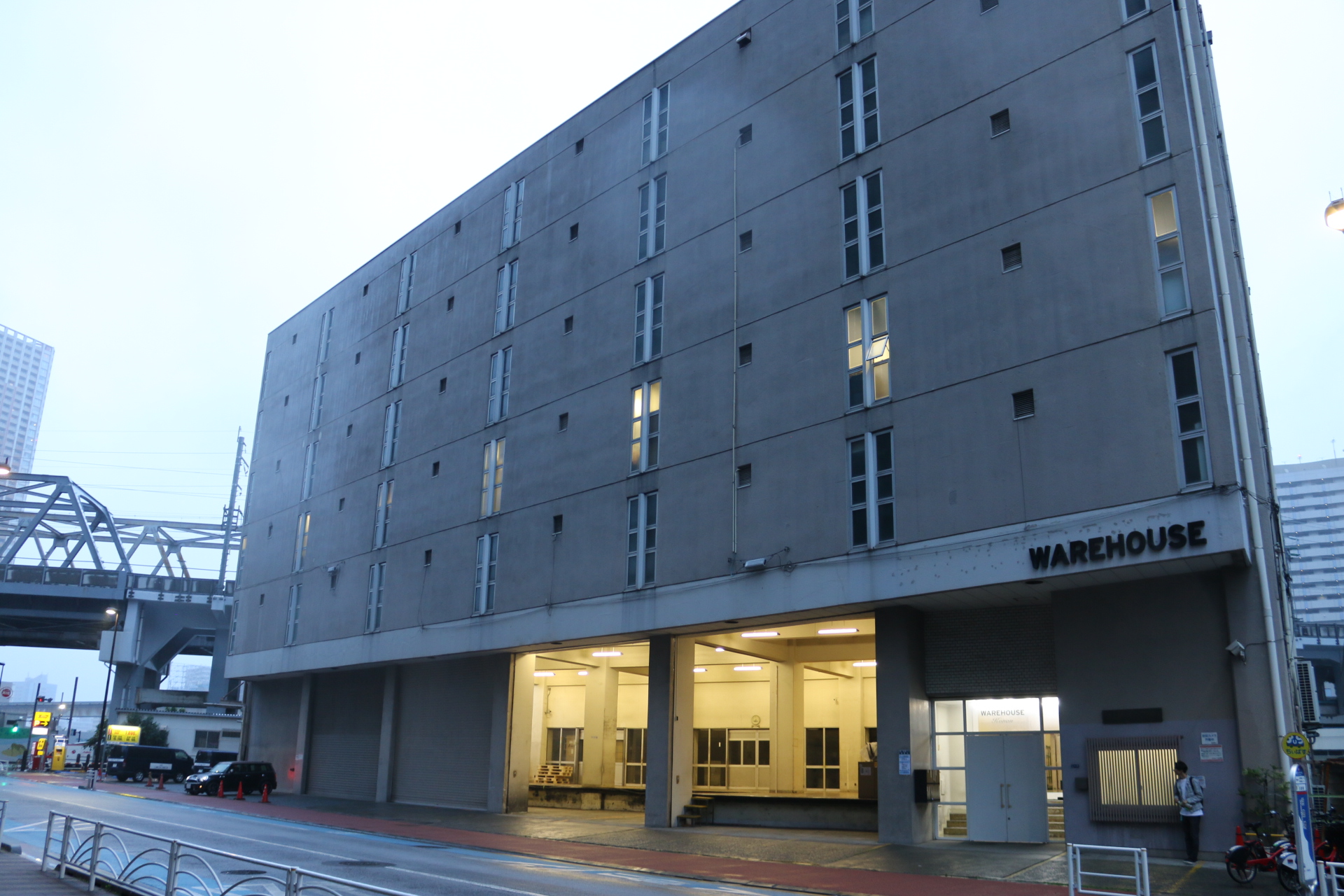
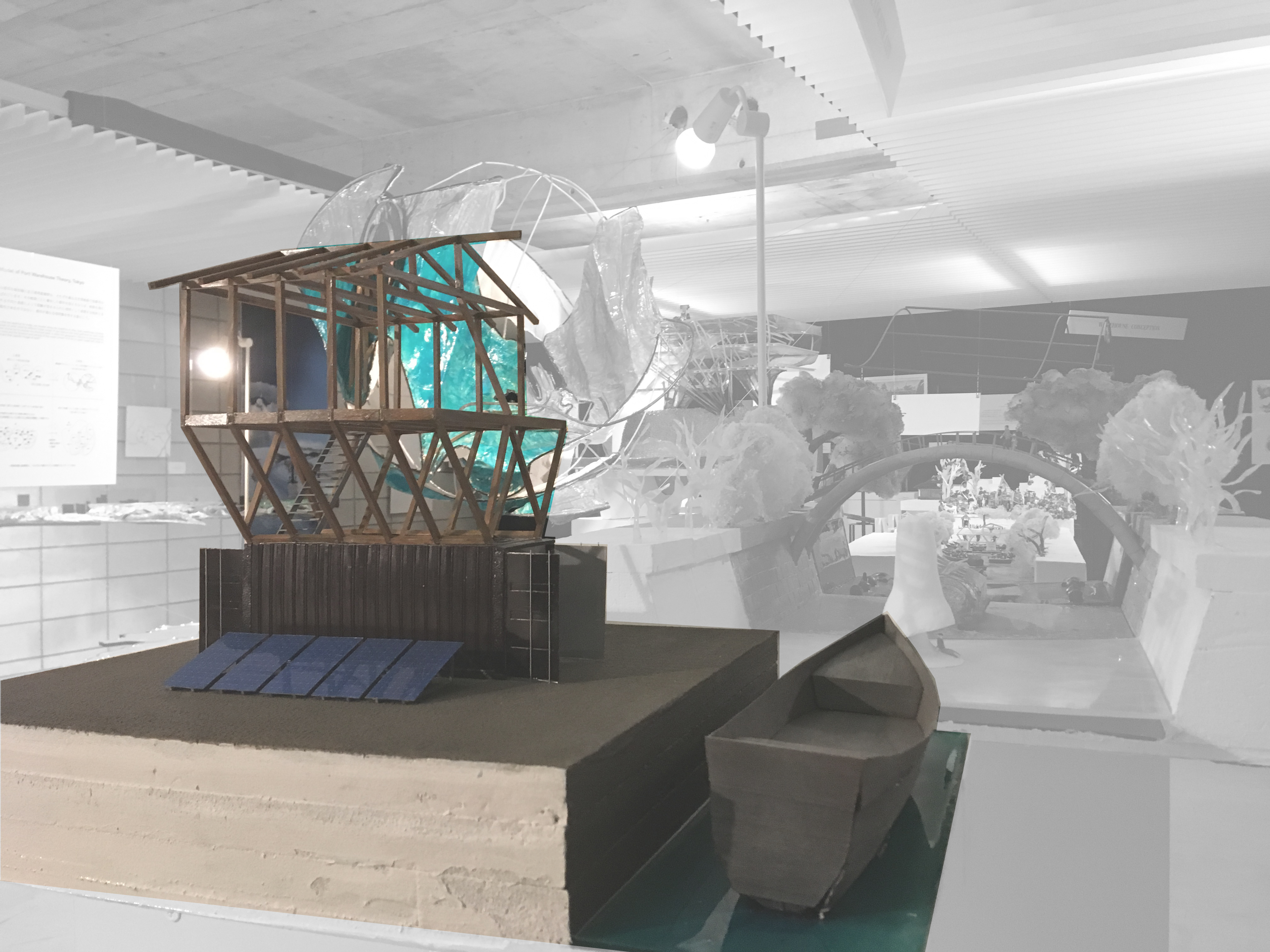
2019/07/06 「ブルーインフラがつくる都市-東京港湾倉庫論-」展
7月5日、東京大学建築学専攻教授の加藤耕一先生をお招きし、モデレーターの中崎隆司氏の司会進行でオープニングトークイベントを開催致しました。
対談では、まず加藤先生から展覧会に対するご講評を頂き、目黒川や外堀といった都市インフラにおける新しいリノベーションの可能性について言及して頂きました。その後、展覧会のコンセプションの一つである「倉庫」の議題を中心に話が進み、加藤先生の専門分野であるキリスト教圏における倉庫についてやLogisticという言葉が含む物流と儀式の関係性の話などを議論致しました。
(対談の詳細は文字起こしをして、後日ホームページにアップロード予定です。)
これから三週間にわたる展覧会が始まりますので、是非ご来場下さい。
On the 5th of July, we invited Prof. KATO Koichi and held an open talk show with NAKASAKI Takashi, the moderator.
In the beginning, we got some comments about the exhibition from Prof. Kato and he referred to the possibility of new ways of renovation in the urban infrastructure like Meguro River and Sotobori River. Then, they discussed about warehouses In Christian Nations, the relationship between ‘logistic” and “ritual”, and so on.
(We are preparing to upload the dictation of this talk show.)
The three-week-long exhibition was started.
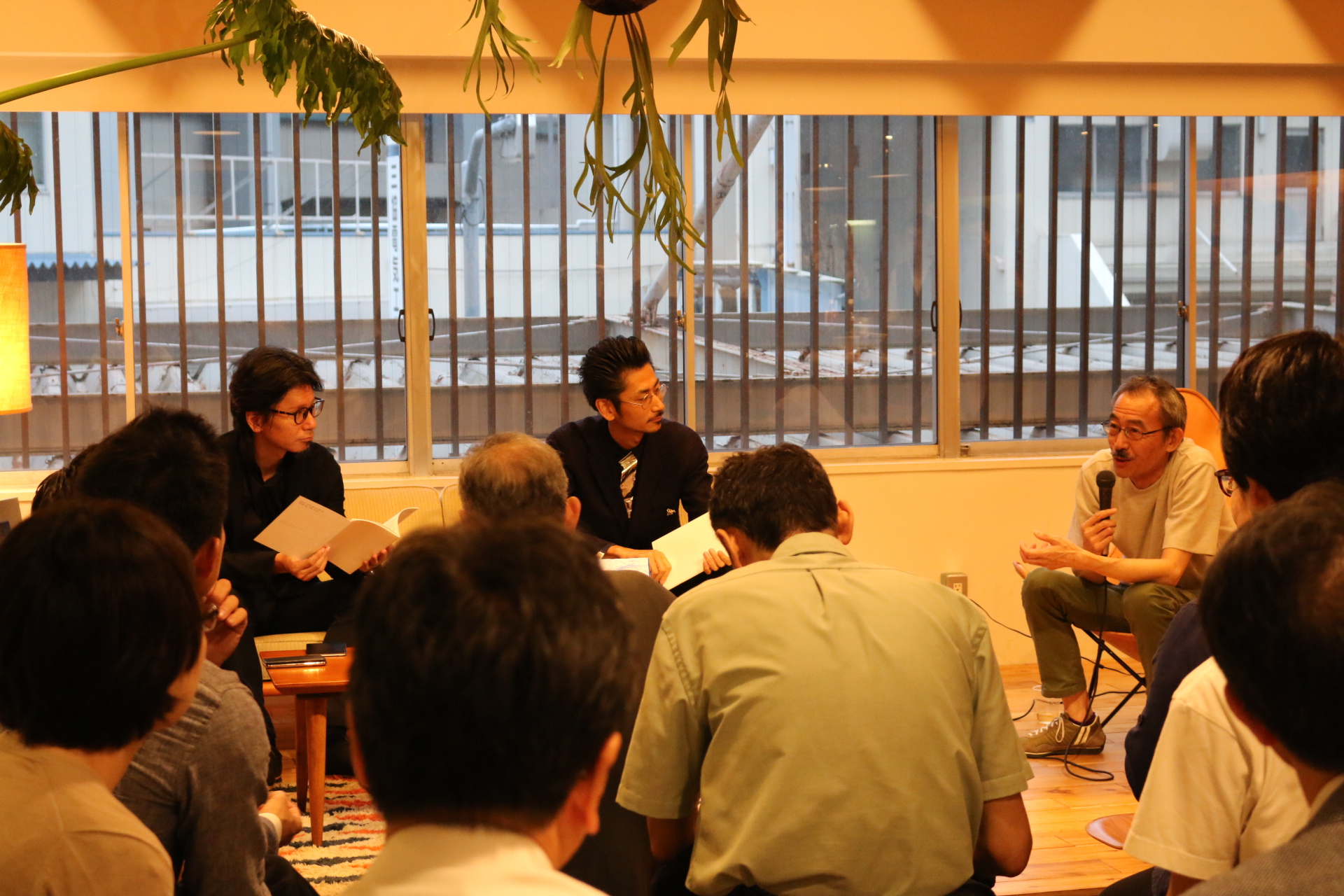
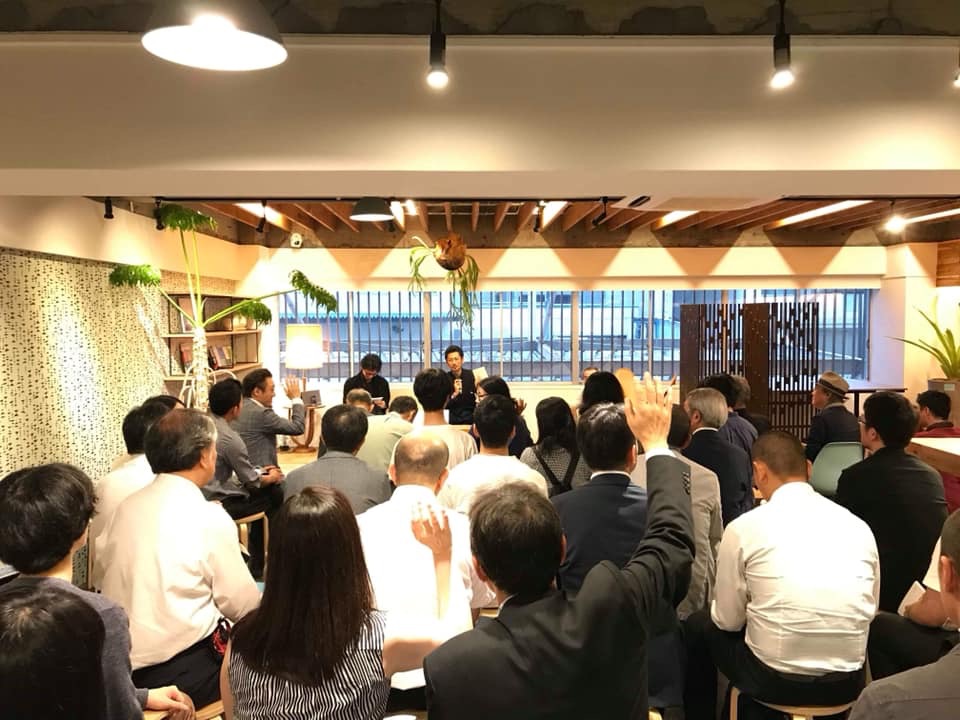
2019/06/12 「ブルーインフラがつくる都市-東京港湾倉庫論-」展
なぜ人は集まって住むのでしょうか。
食料の備蓄やエネルギーの共有など様々な理由がありますが、人々の集住の背後には必ず倉庫があります。文明の発達に伴って、地球上の離れた位置にある倉庫と倉庫 は互いに結びつき、そうしてあぶり出される都市の姿はもはや地理的な領域で捉えることはできません。
そのことが分かり易く表現される場所が港です。
港には交易船や倉庫が居並び、それらを稼働させるための航路、埠頭、荷役機械な どの建設が、陸上にある都市の輪郭を描いてきました。20 世紀には、コンテリゼーションによって標準化された物流空間が世界中に配布されることで都市が均質化していきました。その一方で港湾倉庫は交易航路によって個々に紡がれて、地球上に散逸 しながらも集合するという特異な形態を呈しています。
私たちが暮らす東京では、国際港である東京港が持つ十二の海洋交易路によって、 倉庫や埠頭の位置、形状、担うべき都市/港湾機能が他都市の港湾倉庫群と連動しながら制御されています。
海と陸の臨界線に立つ港湾倉庫群。それらが物資を呑み込み吐き出すまでの時差が 経済空間としての都市を生み出し、ひいては人間の暮らしの空間の基盤となっているのです。
本展では、海、航路、湾、港、川、暗渠をひとつなぎのものとするメタインフラを 「ブルーインフラ」と総称し、倉庫をガイドにブルーインフラがつくる都市空間を提示します。
渡邊大志
Why do we human beings live together?
There are various reasons, such as food stockpiling and energy sharing, but no matter for what reason, there are always warehouses behind human's settlement. With the development of civilization, warehouses distributed on the earth has been connected, creating cities appears in a way that can no longer be simply understood with geographical theories.
The port is the place where express it straightforward.
The port is filled with trading vessels and warehouses, and the construction of trading routes, wharf, cargo handling machines that to operate them has delineated the outline of the city on land.
Based on the twelve maritime trade routes of the international Tokyo Port, the location and shape of warehouses, as well as the role the port plays in the city, rest in conjunction with the port warehouses of other cities. Each warehouse and port is also controlled by the port of each other city.
Port warehouses stand on the critical line between the sea and the land. The time between when a warehouse receives and then distributes its cargo is what creates the economic space in a city, which in turn is the foundation of the populations’ living space.
In this exhibition, we refer to the meta-infrastructures such as the sea, trade route, bay, port, river, and the culvert collectively as "blue infrastructure". We propose the image of urban space created by blue infrastructure by using the warehouse as a guide.
WATANABE, Taishi
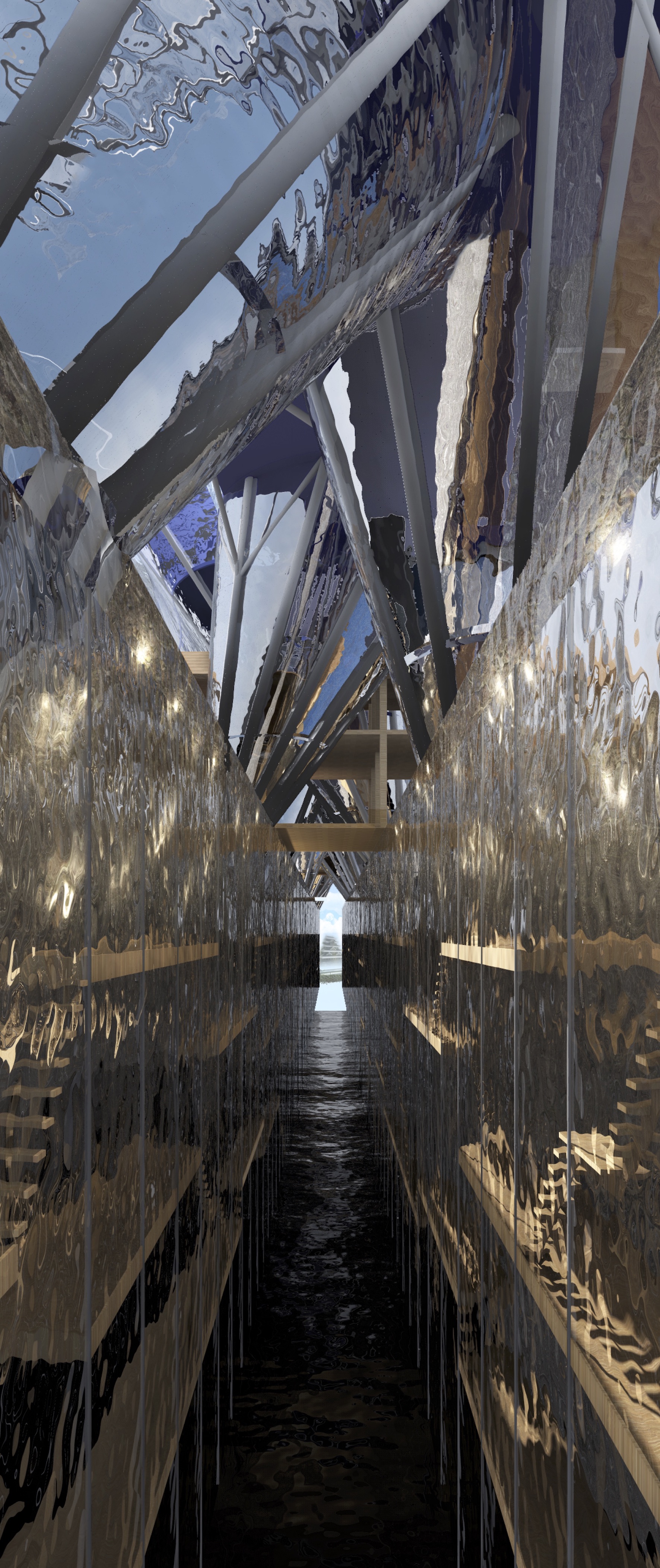
2019/06/03 「ブルーインフラがつくる都市-東京港湾倉庫論-」展 開催概要

「ブルーインフラがつくる都市 -東京港湾倉庫論-」展
■ 開催概要
・開催期間:2019年7月5日(金)~7月27日(土)(期間中土日祝日開場)
・時間:11:00~18:00
・入場料:無料
・会場:Re-SOHKO GALLERY(リソーコ ギャラリー)
東京都港区港南3-4-27 第2東運ビル(WAREHOUSE Konan)1階
・主催:Logistics Architecture(ロジスティクス・アーキテクチャ)研究会
・企画:中崎隆司(建築ジャーナリスト&生活環境プロデューサー)
・理念とデザイン:渡邊大志(建築家・早稲田大学准教授)
・特別協賛:東京倉庫運輸株式会社
・協賛:株式会社リソーコ
・協力:イーソーコグループ
■ トークイベント及びオープニングパーティ
・開催日:2019年7月5日(金)
・時間:トークイベント18:30~19:30(受付開始18:00)
オープニングパーティ19:30~21:30
・入場料:無料(事前登録制)
・定員:30名
・会場:Warehouse Market Tokyo「ENTREPOT(アントルポ)」
東京都港区港南3-4-27 第2東運ビル(WAREHOUSE Konan) M2階
・プログラム:
18:30 モデレーター挨拶/
中崎隆司氏(建築ジャーナリスト&生活環境プロデューサー)
18:35 トークイベント(対談)/
渡邊大志氏(建築家・早稲田大学准教授)
× 加藤耕一氏(建築史家・東京大学教授)
19:30 オープニングパーティ
21:30 閉会
トークイベント及びオープニングパーティのお申し込みはこちらから
(https://peatix.com/event/678635%20.html)
■ お問い合わせ先
・早稲田大学建築学科渡邊研究室
住所:東京都新宿区大久保3-4-1早稲田大学55号館N棟805号室
TEL:03-3209-2278 Email: [email protected]
担当:米満光平(よねみつこうへい)
・Logistics Architecture研究会事務局(株式会社リソーコ内)
住所:東京都港区芝浦1-13-10 第3東運ビル(WAREHOUSE Shibaura)
TEL:03-3453-0919 Email: [email protected]
担当:浜谷(はまや)、伊沢(いさわ)
■ 会場案内
■ 関連サイト
株式会社イーソーコ総合研究所 / 株式会社リソーコ HP
KENCHIKU web site
2019/05/14 「ブルーインフラがつくる都市-東京港湾倉庫論-」展 エスキース10
Exhibition Master Plan
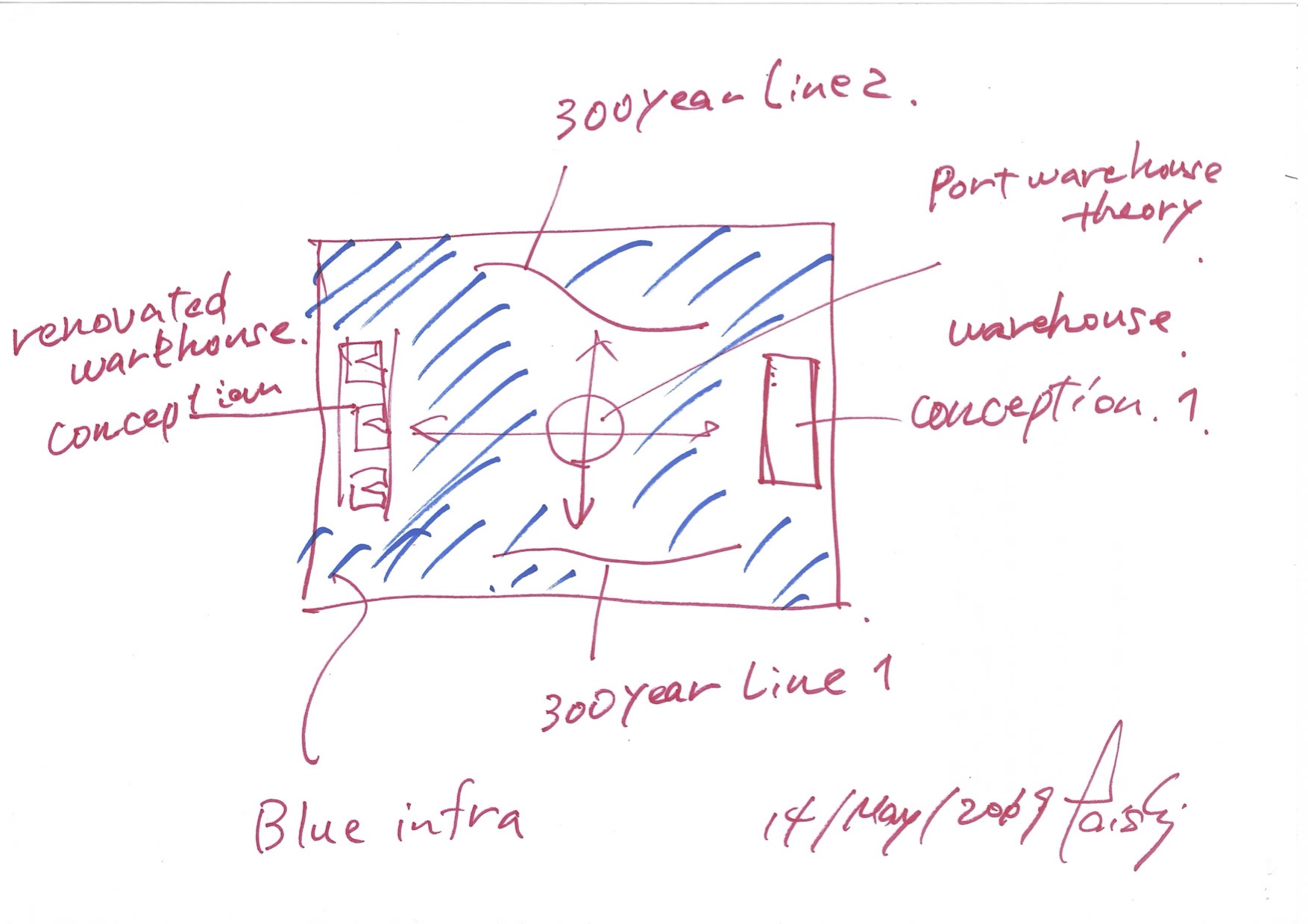
Model of port warehouse theory
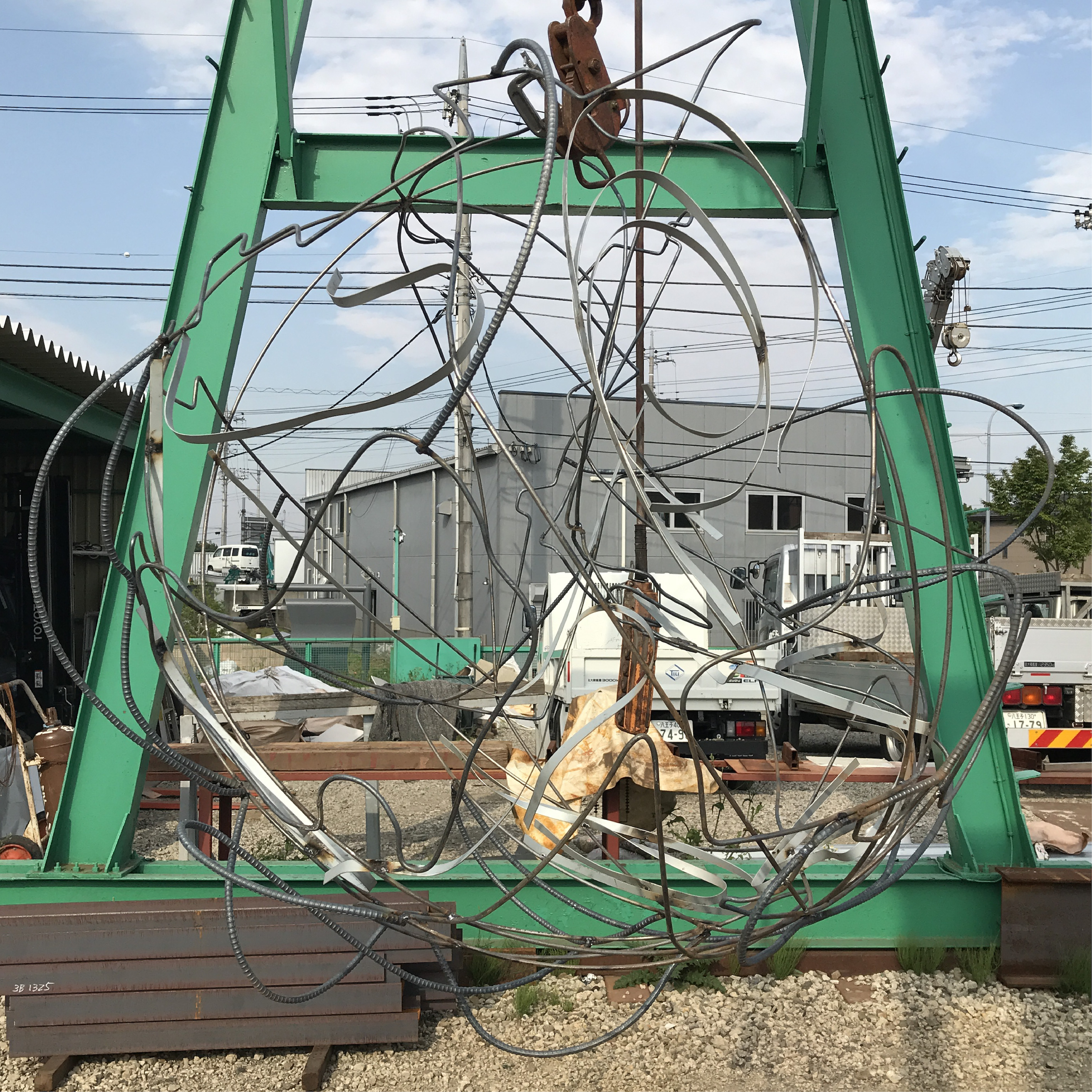

Model of port warehouse theory

2019/03/20 『ポートウェアハウスセオリー展』エスキース09
エスキースNo.09
・Stone wall infrastructure City -Sotobori rebirth project-
・one-line two-sides three-boundaries
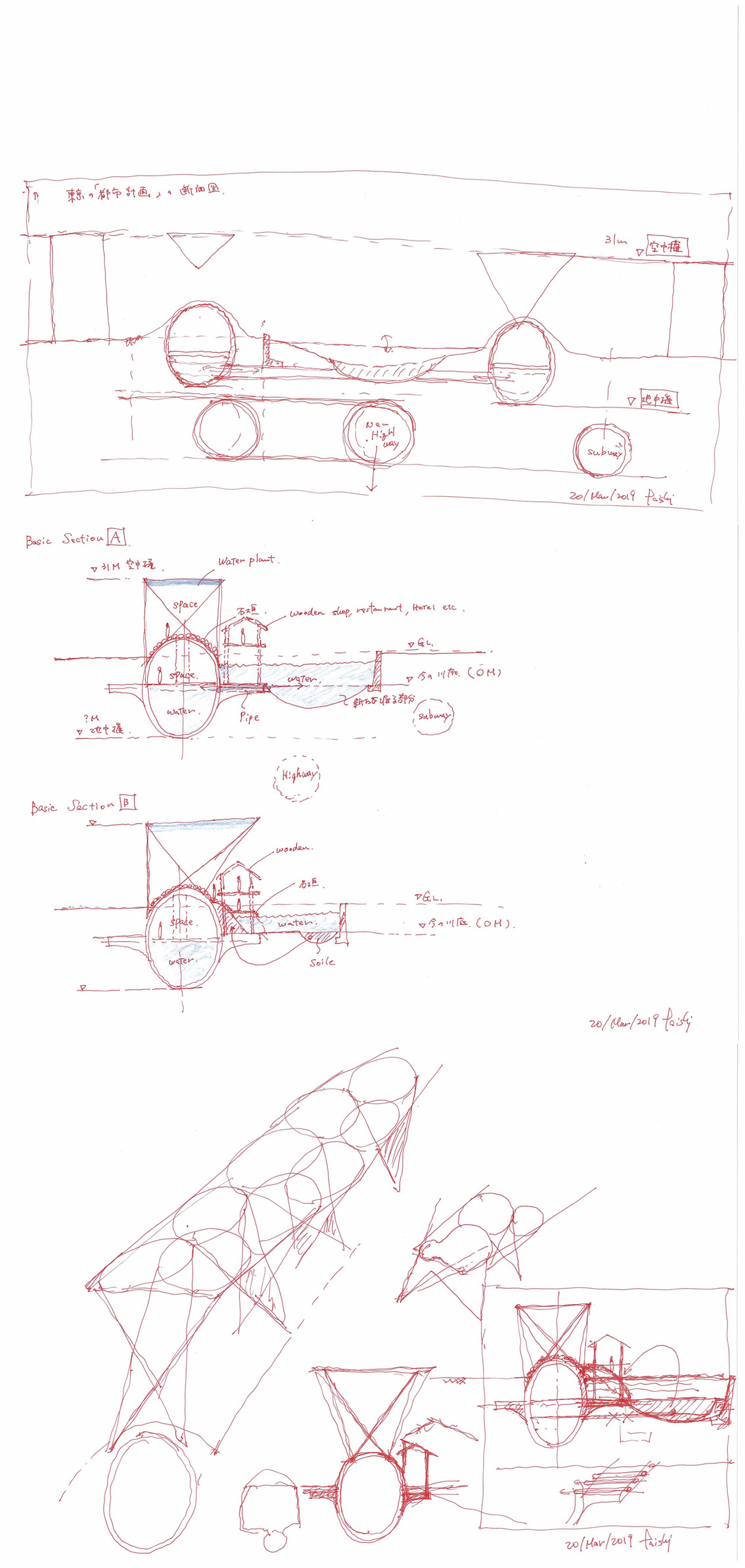
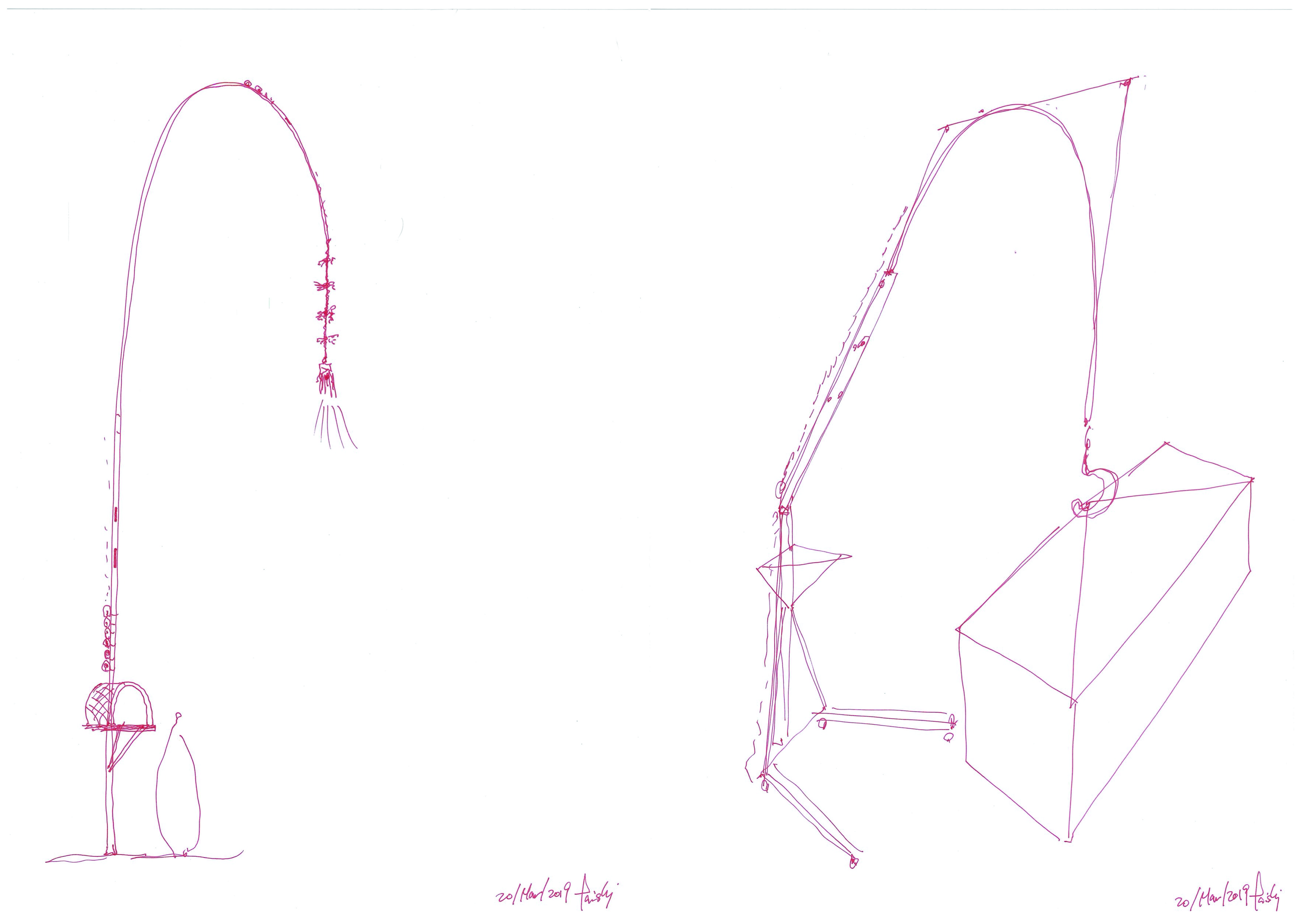
2019/03/01 『ポートウェアハウスセオリー展』エスキース07
エスキースNo.07
・Stone wall infrastructure City -Sotobori rebirth project-
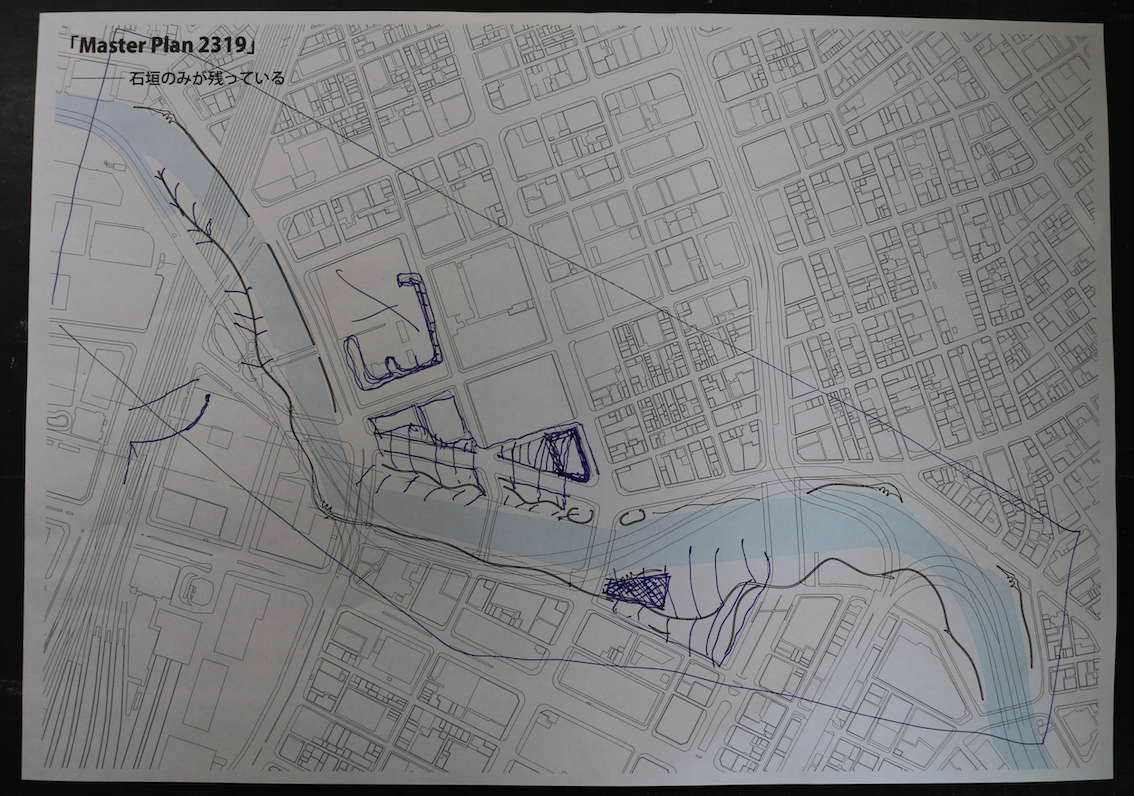
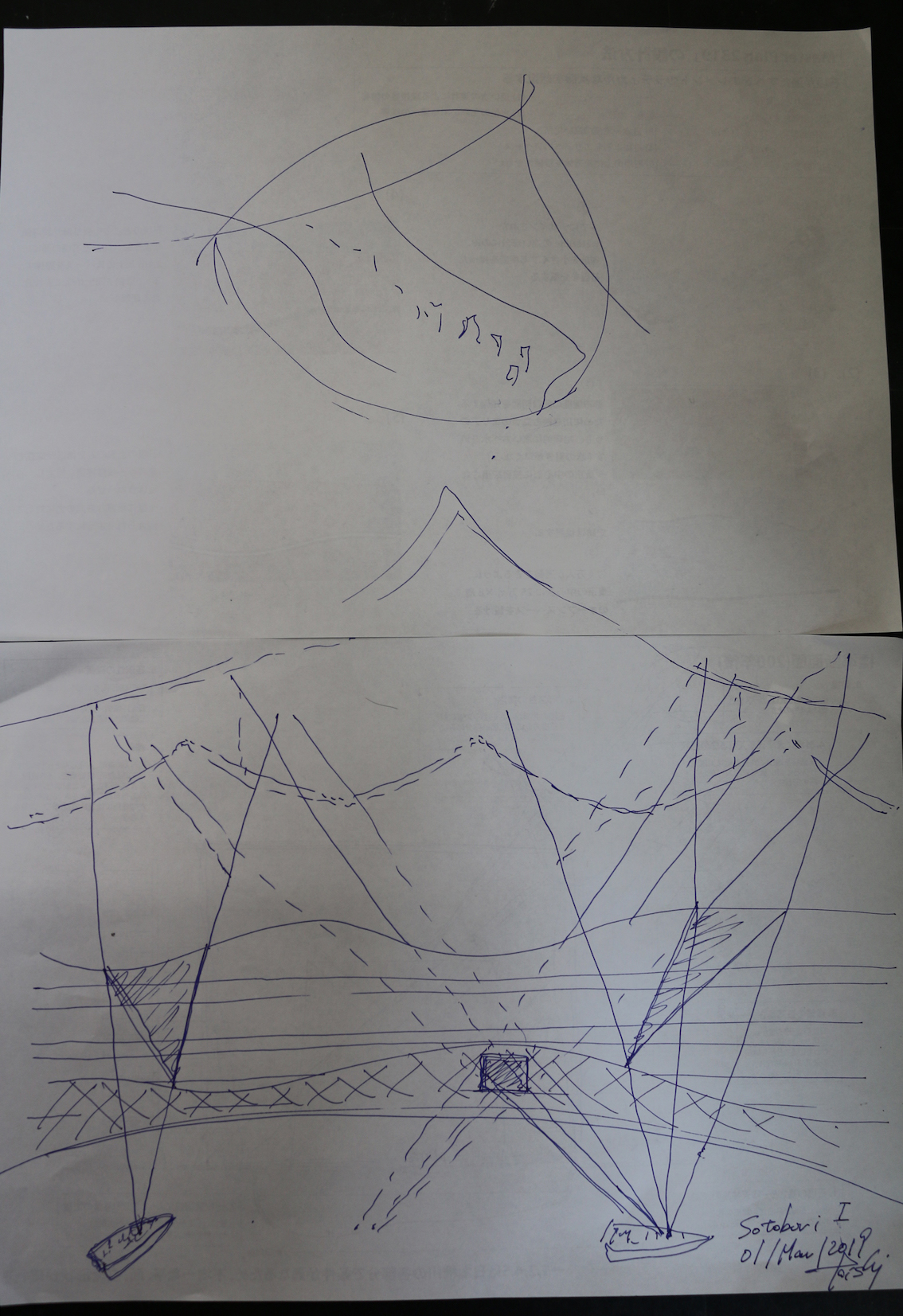
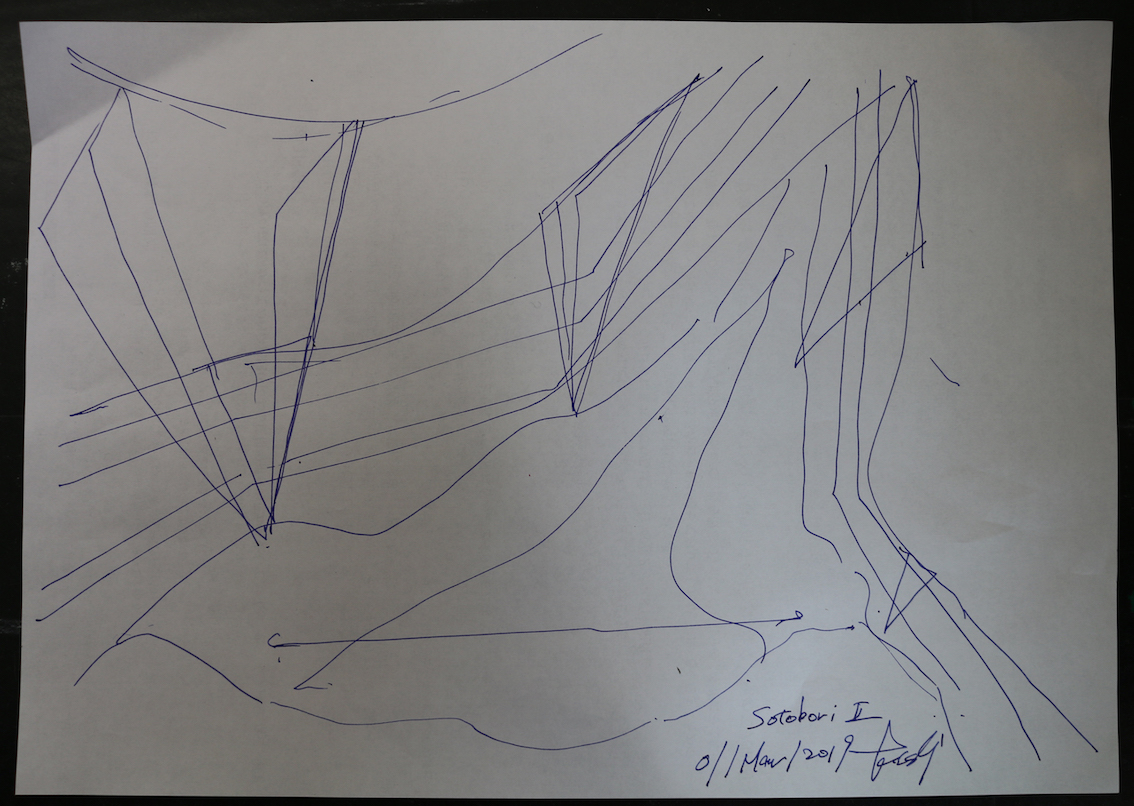
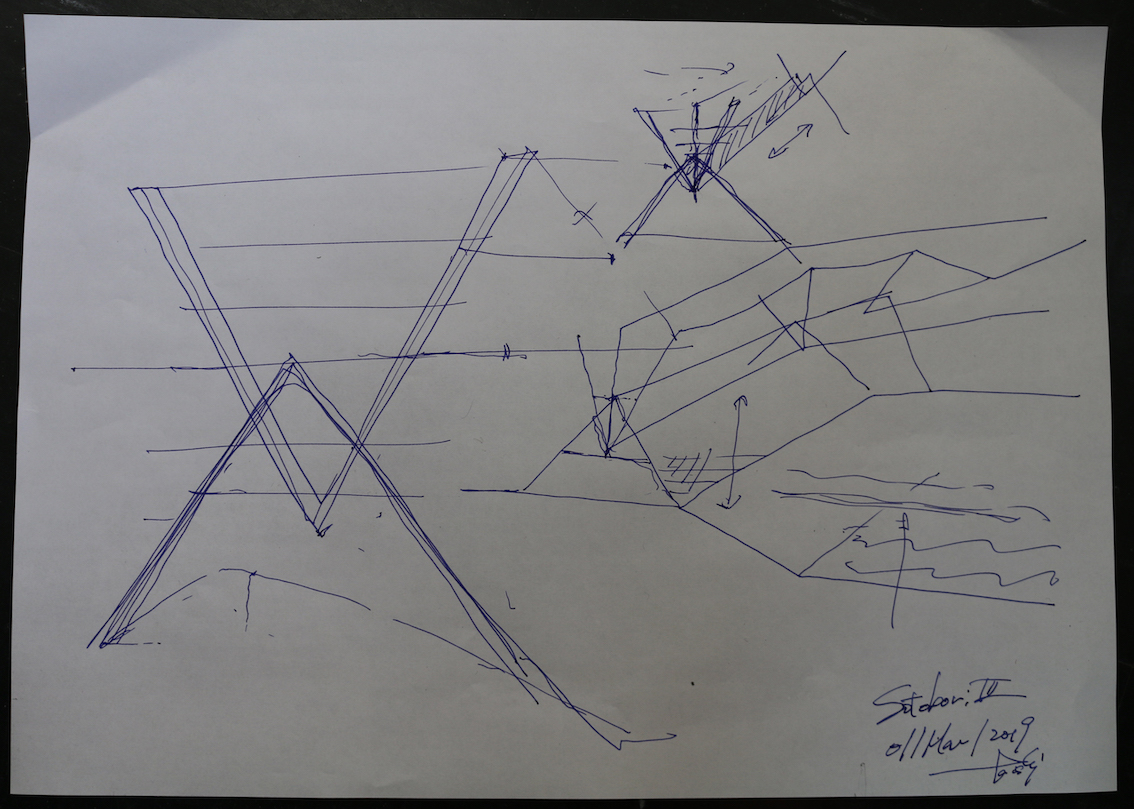
2019/03/15 『ポートウェアハウスセオリー展』エスキース08
エスキースNo.08
・Stone wall infrastructure City -Sotobori rebirth project-
・one-line two-sides three-boundaries
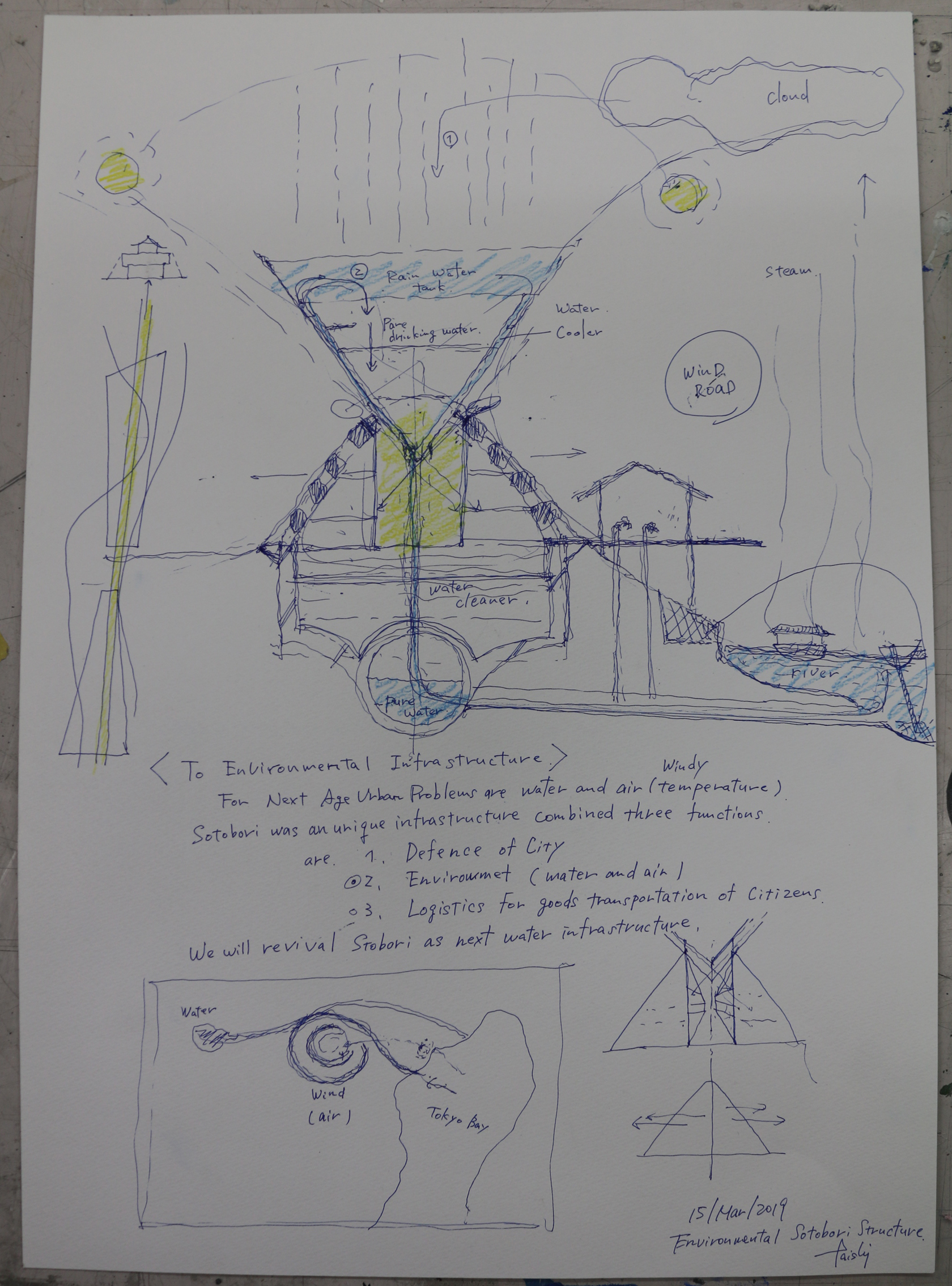
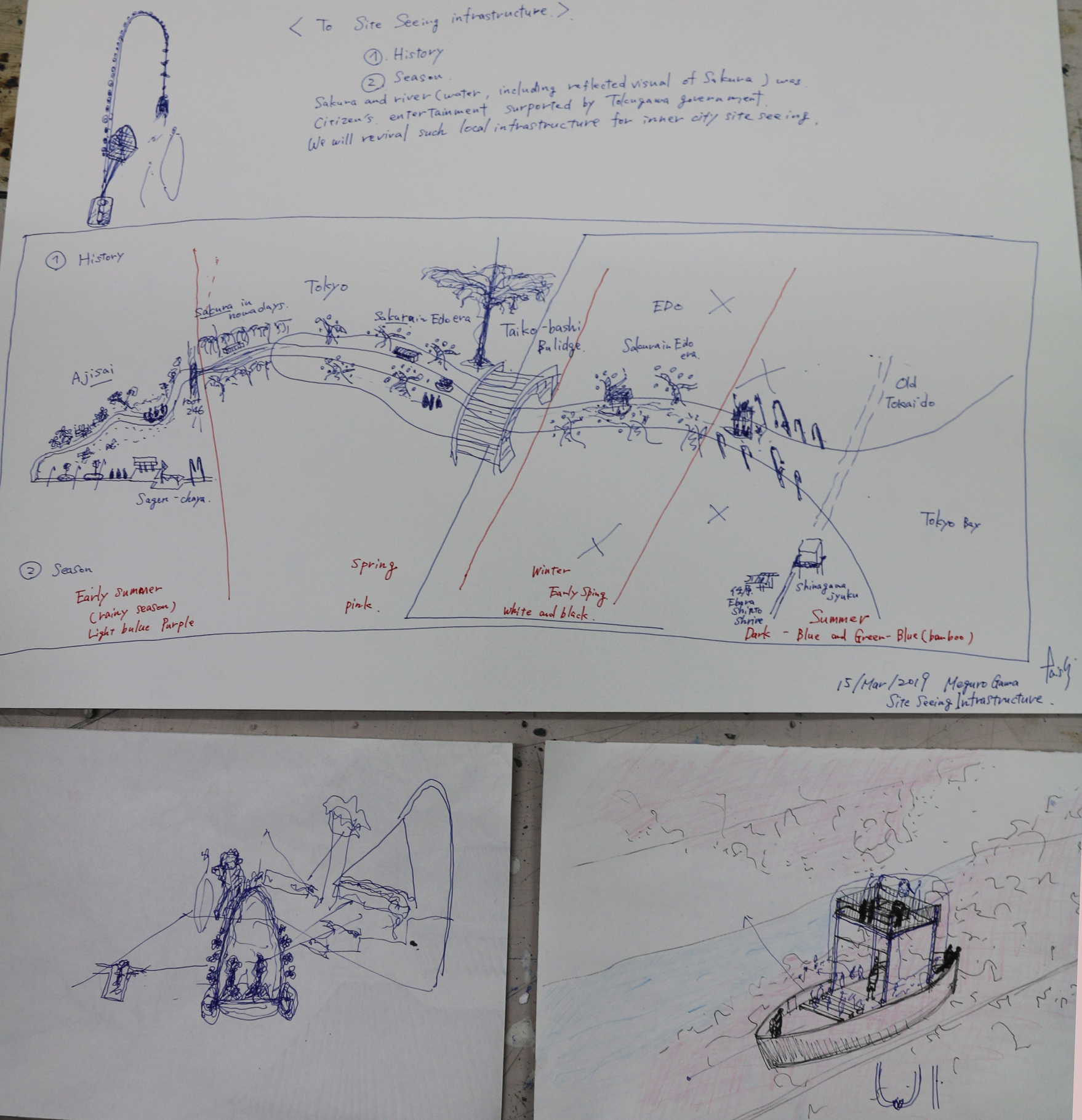
2019/03/01 『ポートウェアハウスセオリー展』エスキース07
エスキースNo.07
・Stone wall infrastructure City -Sotobori rebirth project-




2019/02/20 『ポートウェアハウスセオリー展』エスキース06
エスキースNo.06
・Exhibition Plan
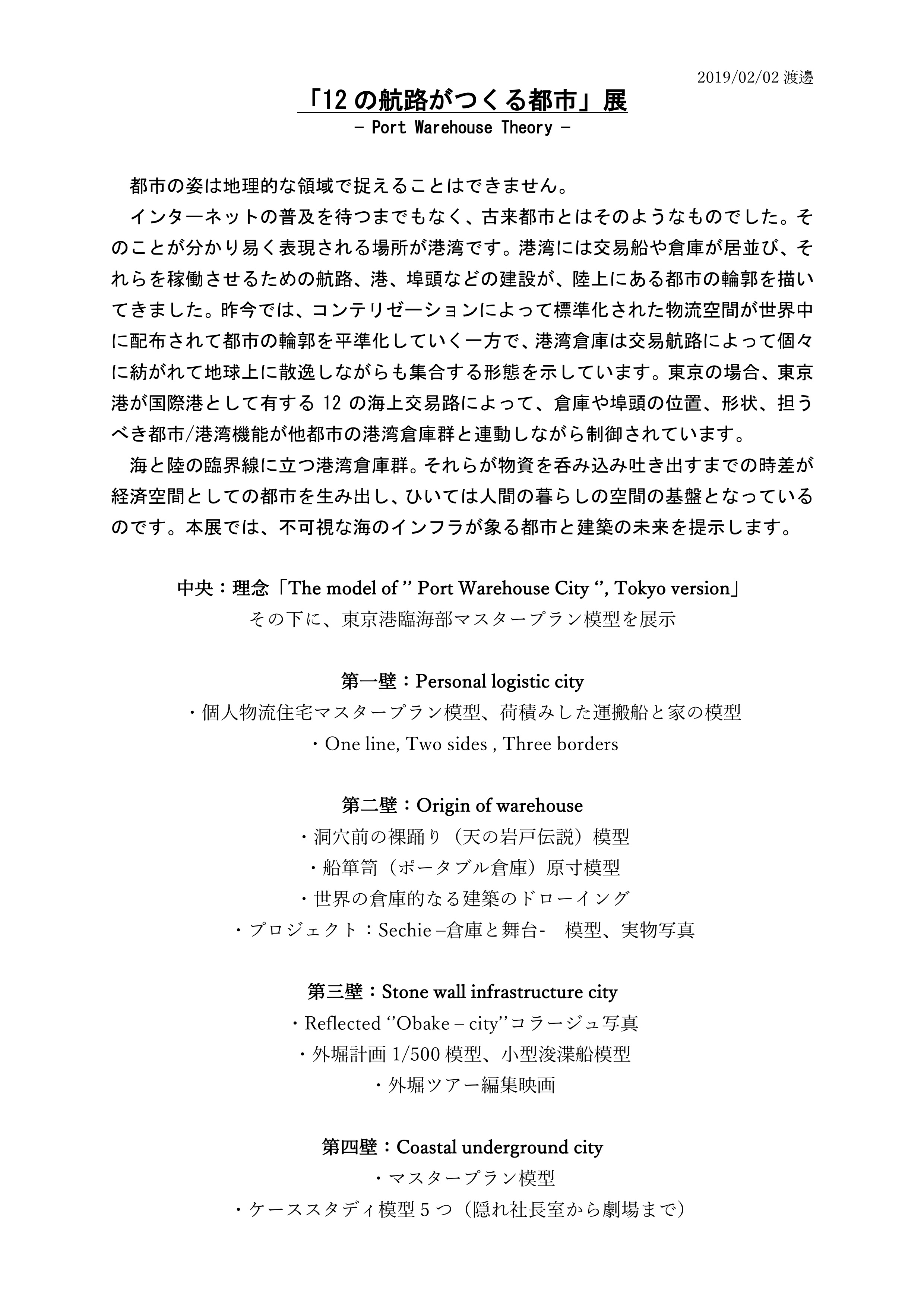
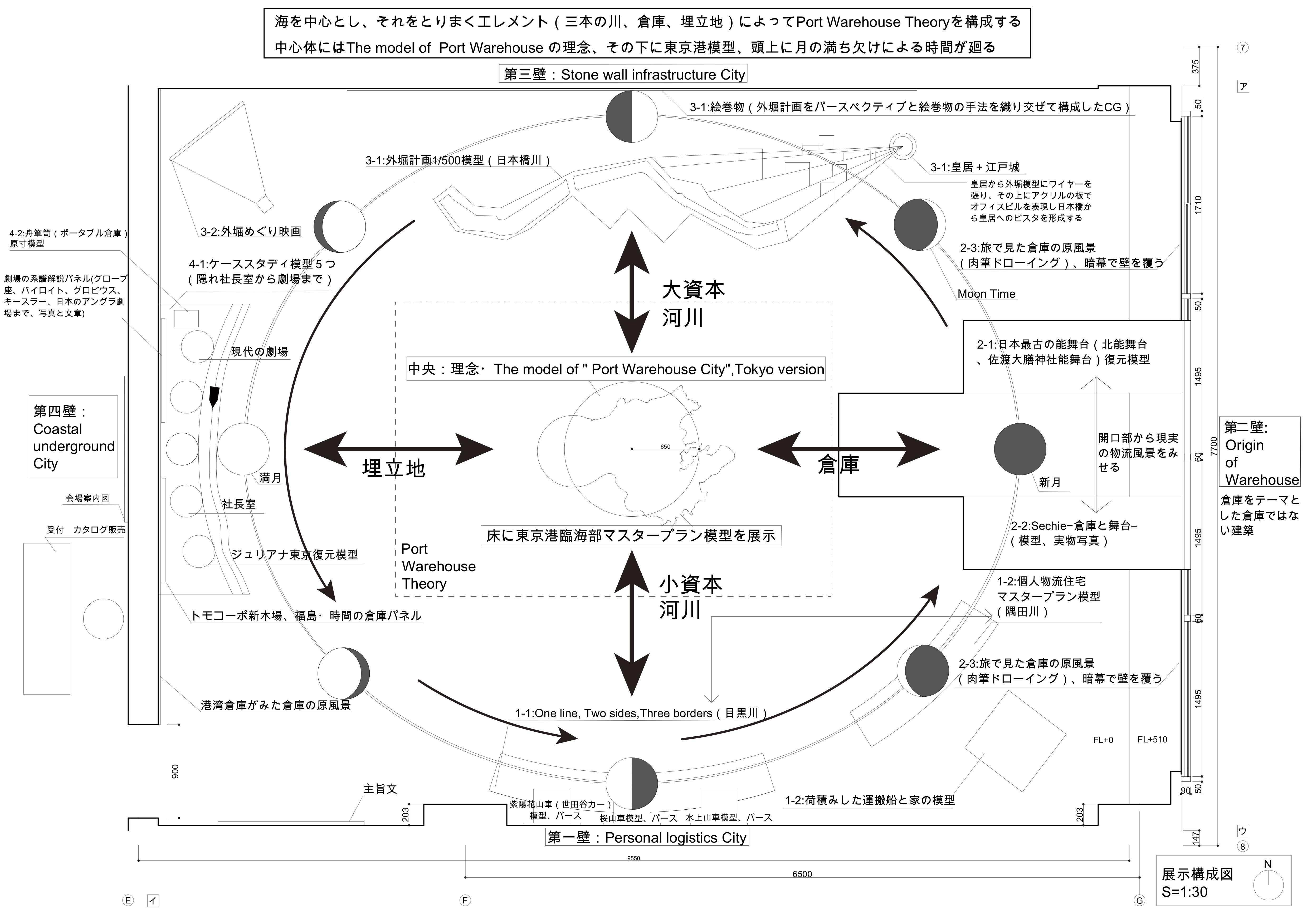
2019/02/18 『ポートウェアハウスセオリー展』エスキース05
エスキースNo.05
・Exhibition Plan
・Stone wall infrastructure City -Sotobori rebirth project-
・one-line two-sides three-boundaries
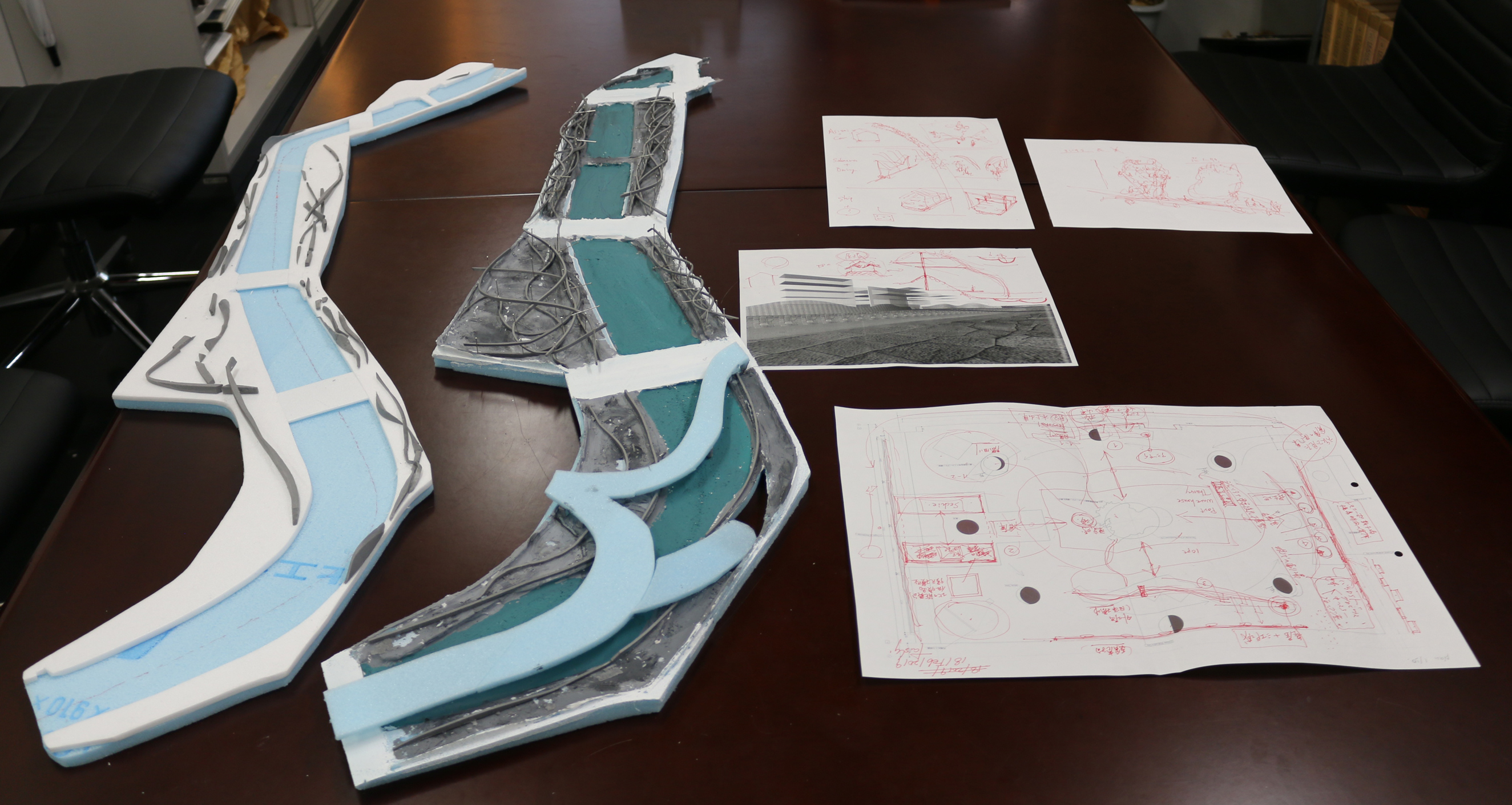
2019/02/07 『ポートウェアハウスセオリー展』エスキース04
エスキースNo.04
・Exhibition Plan
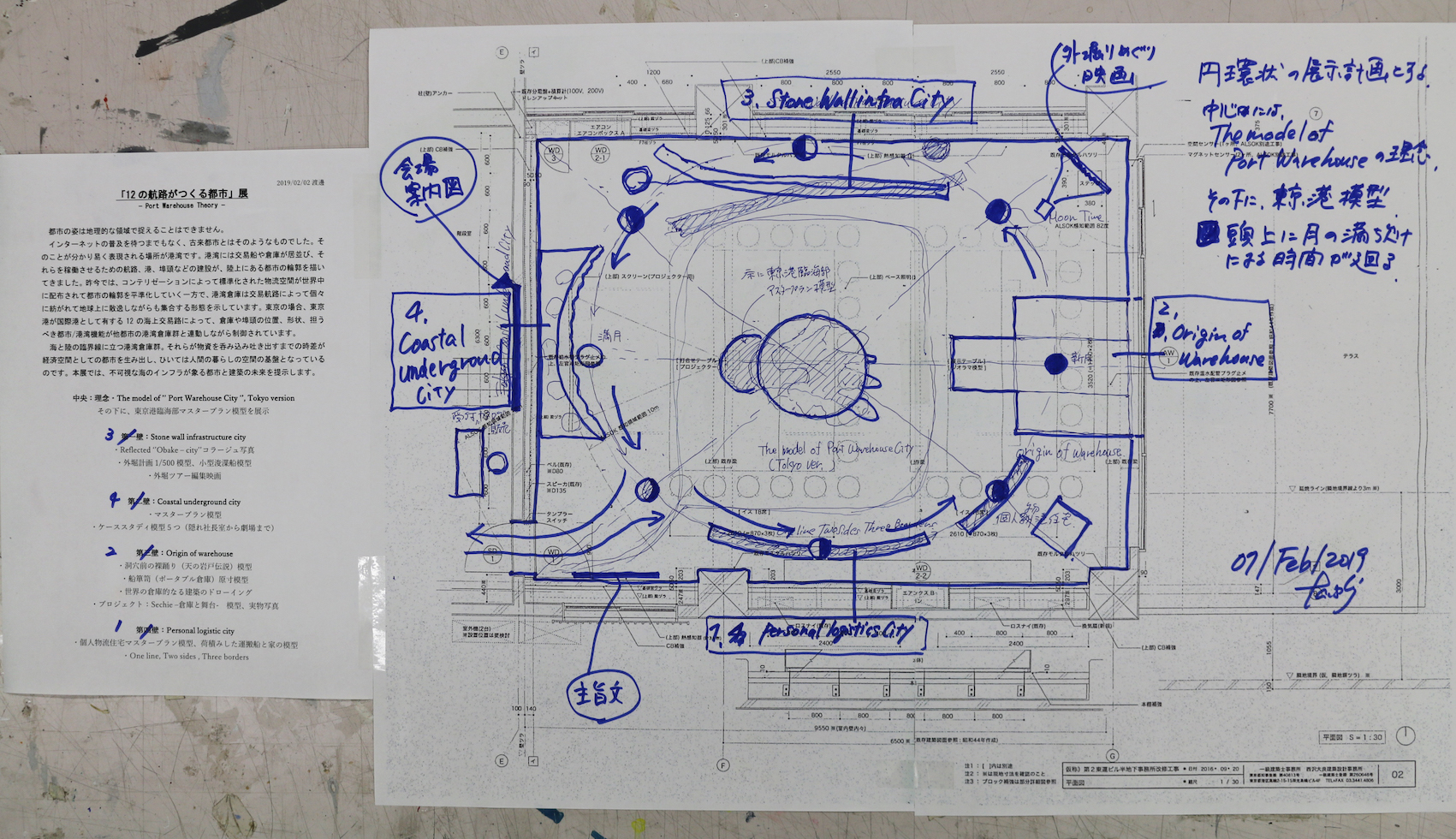
2019/02/06 『ポートウェアハウスセオリー展』エスキース03
エスキースNo.03
・Stone wall infrastructure City -Sotobori rebirth project-
・The model of port warehouse City -Tokyo Version-
・one-line two-sides three-boundaries
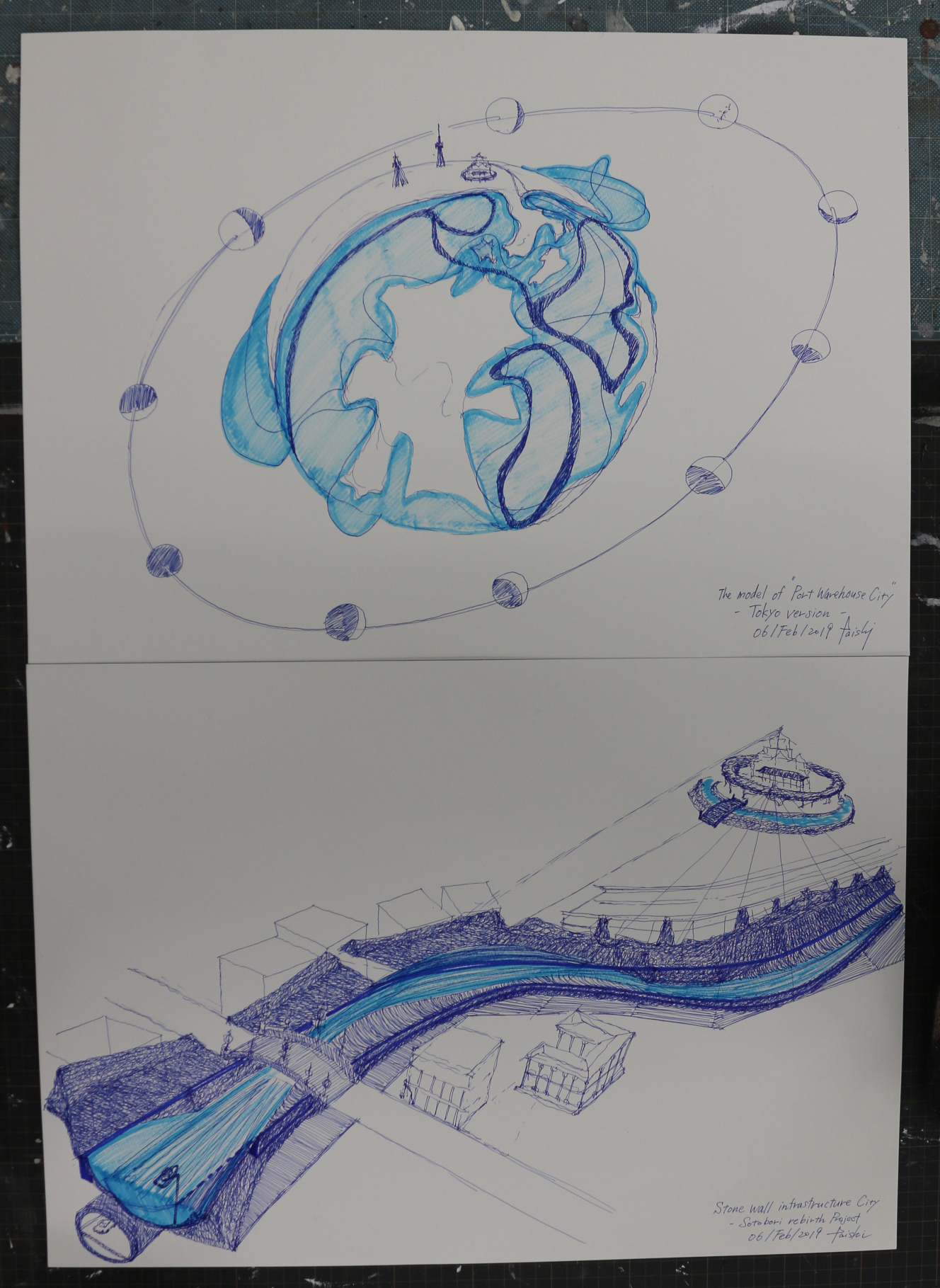
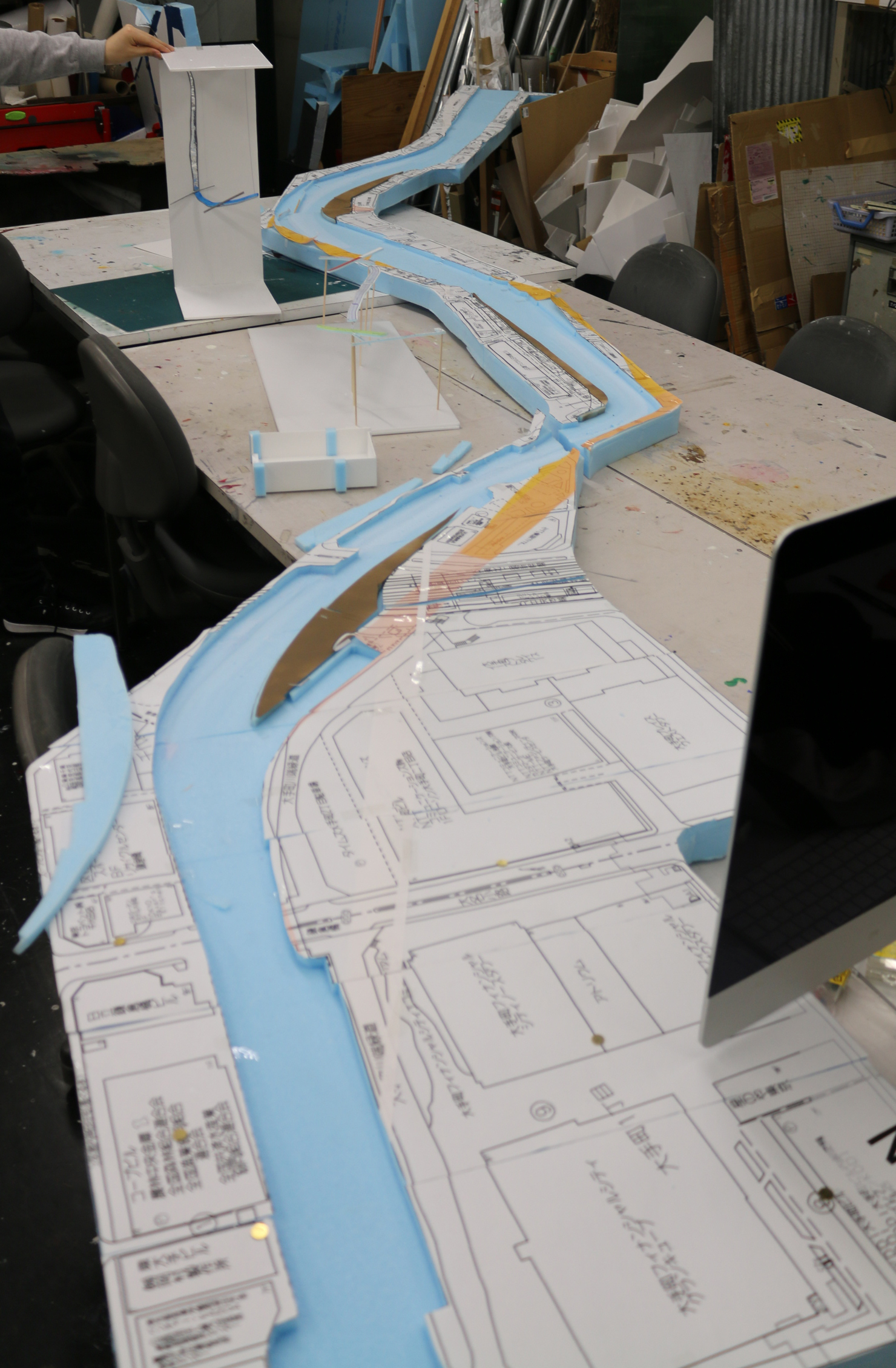
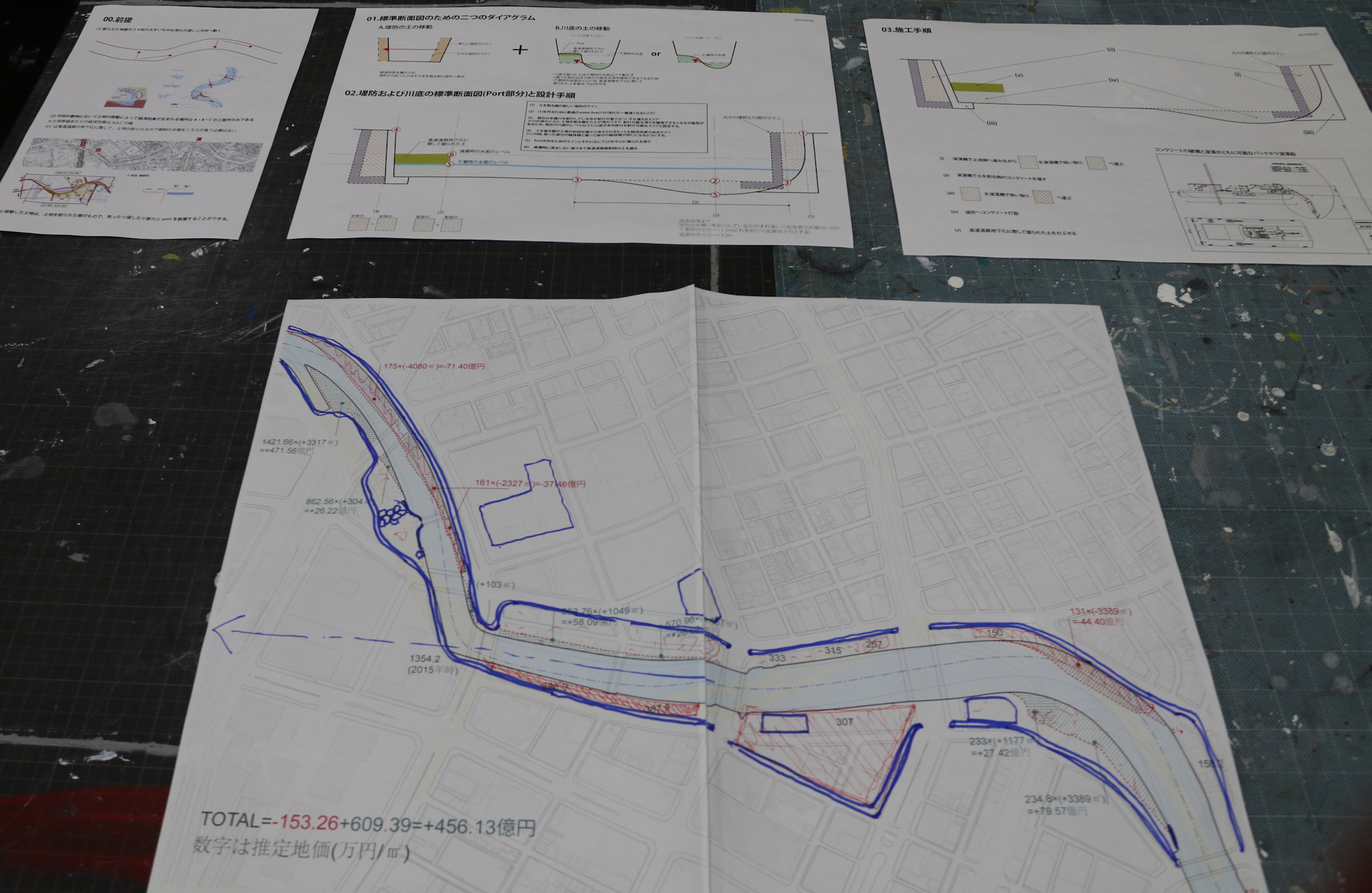
2019/02/02 『ポートウェアハウスセオリー展』エスキース02
エスキースNo.02
・Stone wall infrastructure City -Sotobori rebirth project-
・The model of port warehouse City -Tokyo Version-
・one-line two-sides three-boundaries
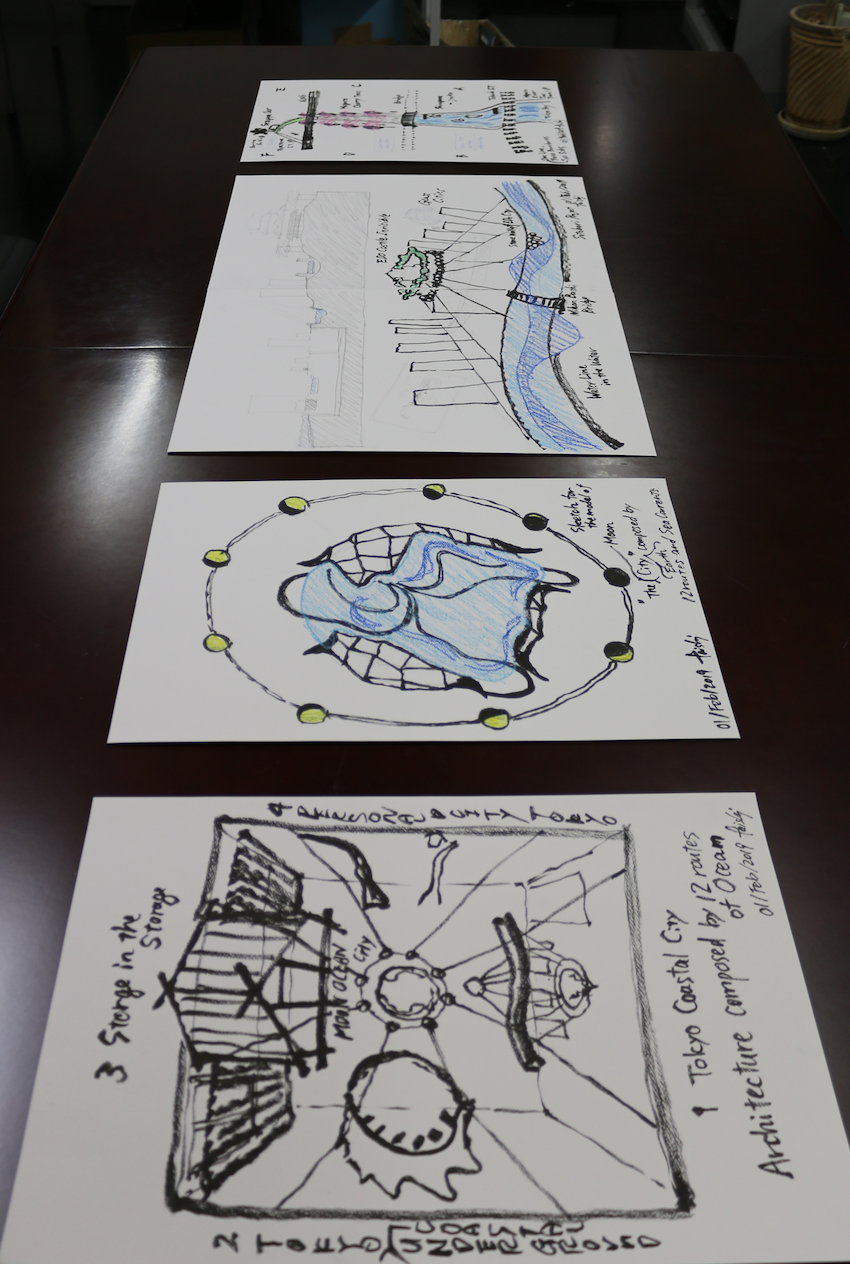
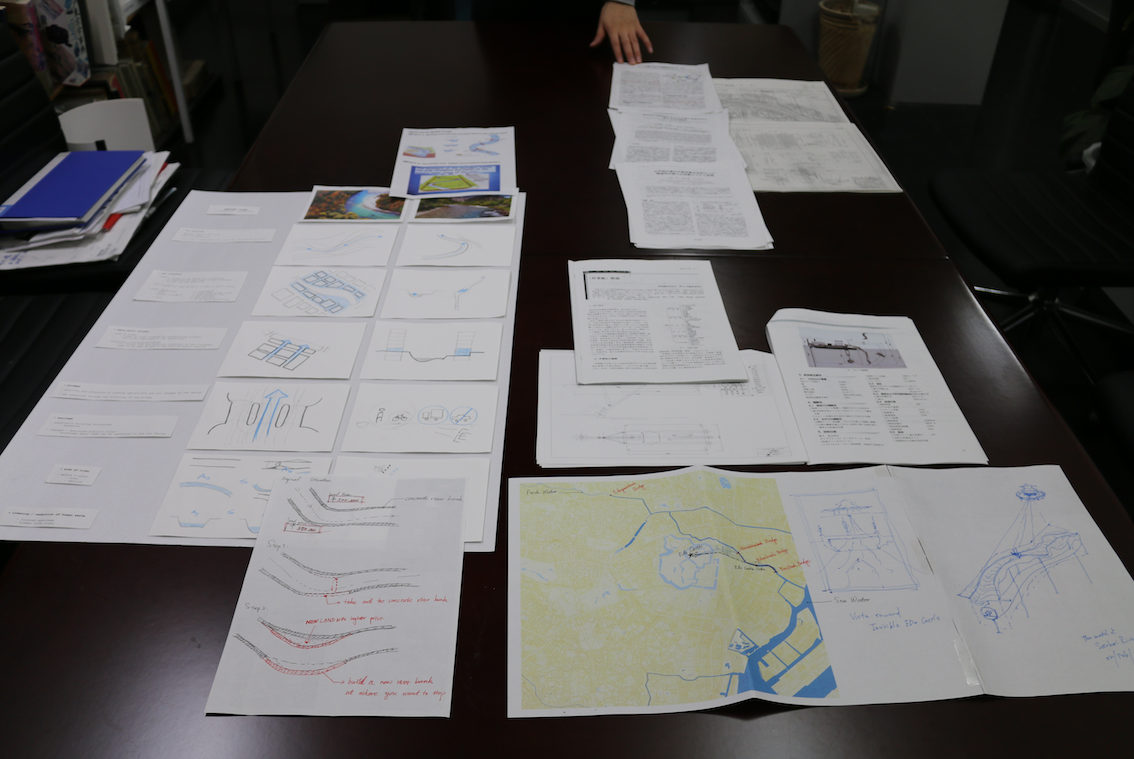
2019/01/30 『ポートウェアハウスセオリー展』エスキース01
エスキースNo.01
・Stone wall infrastructure City -Sotobori rebirth project-
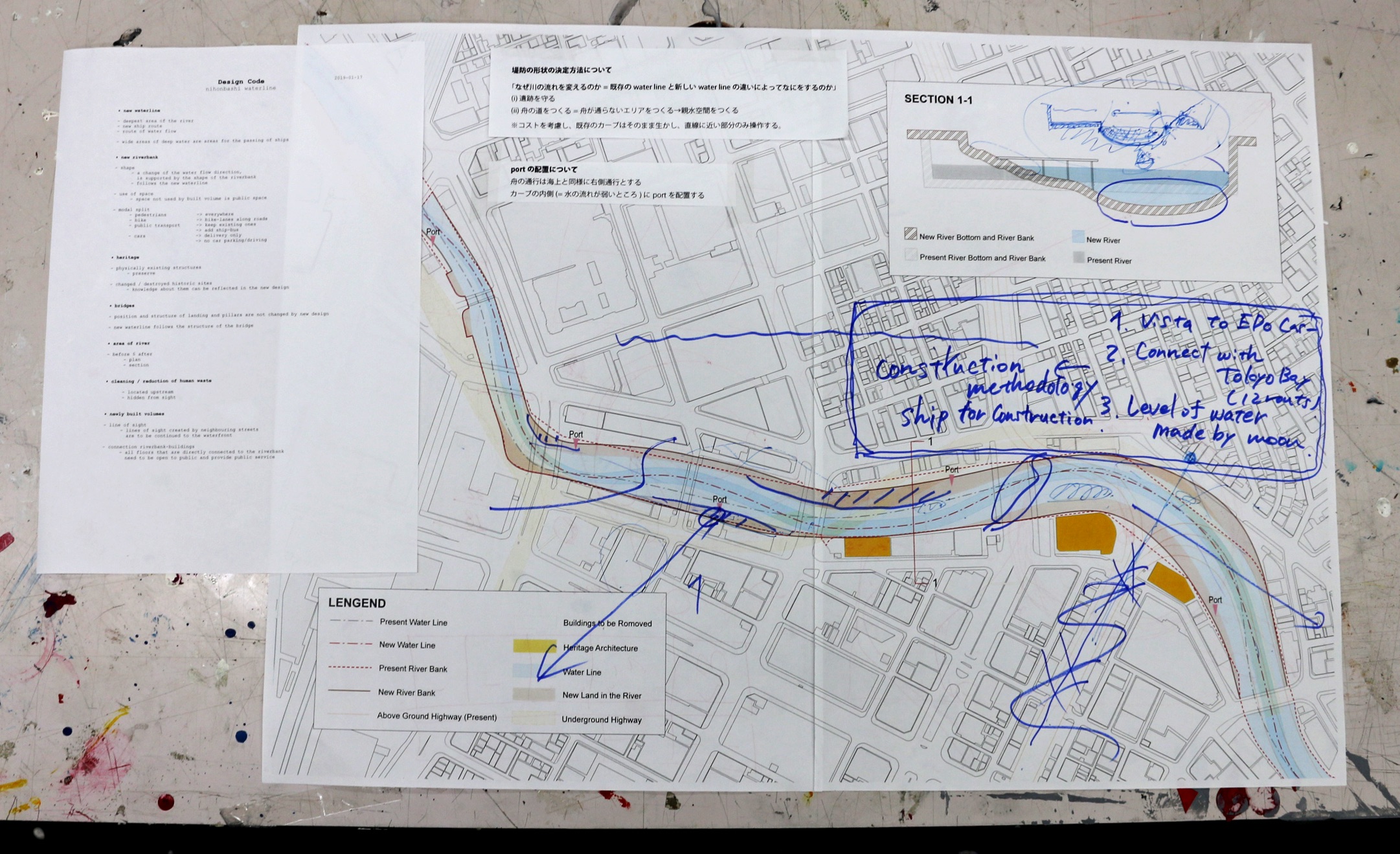
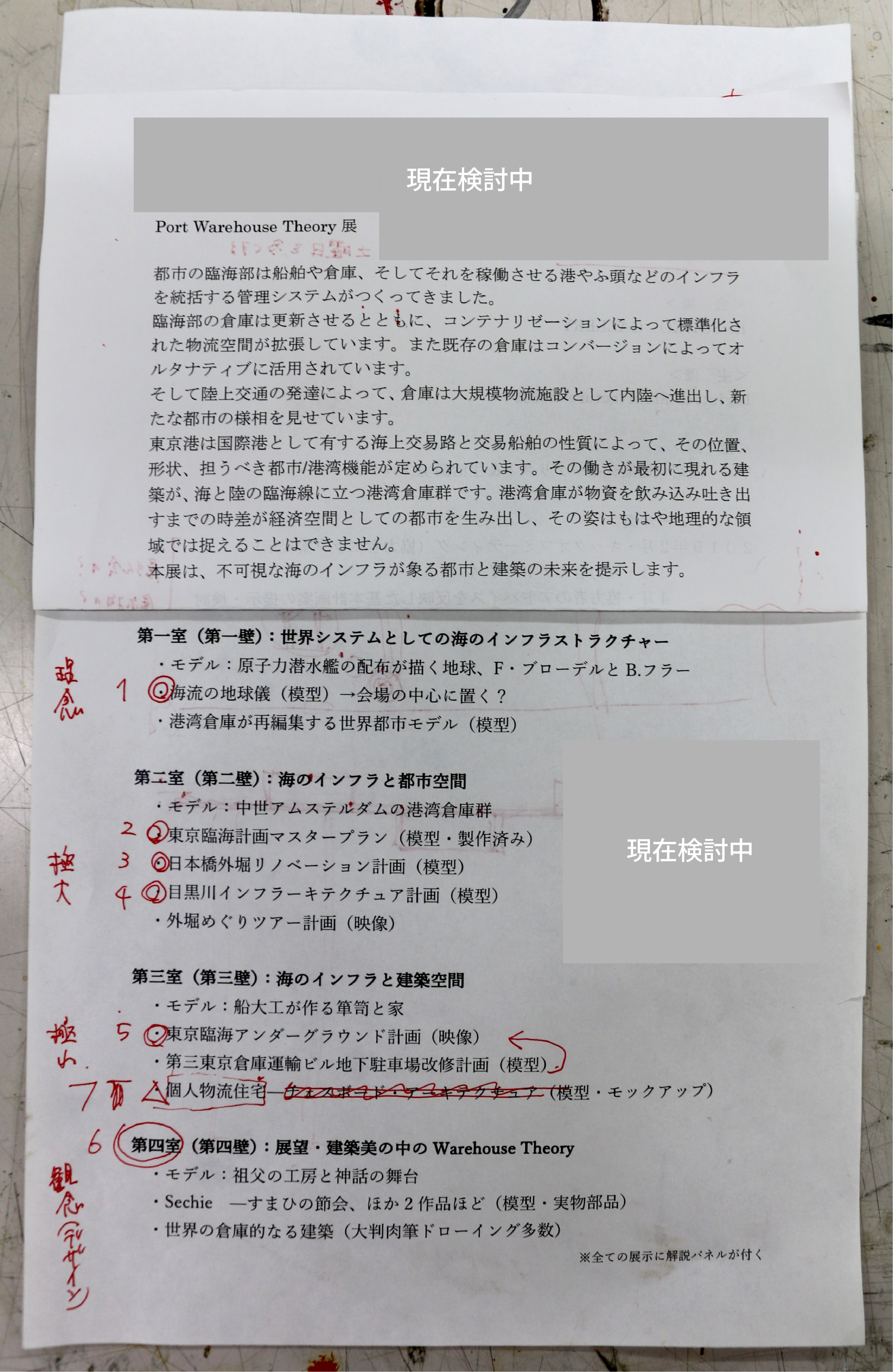
2018/12/28 『ポートウェアハウスセオリー展』
|
2019年7月、芝浦の港湾倉庫を改修したギャラリーにて『ポートウェアハウスセオリー展』を開催します。 随時情報を更新していきますが、まずは現在考えている内容についてお知らせします。 |
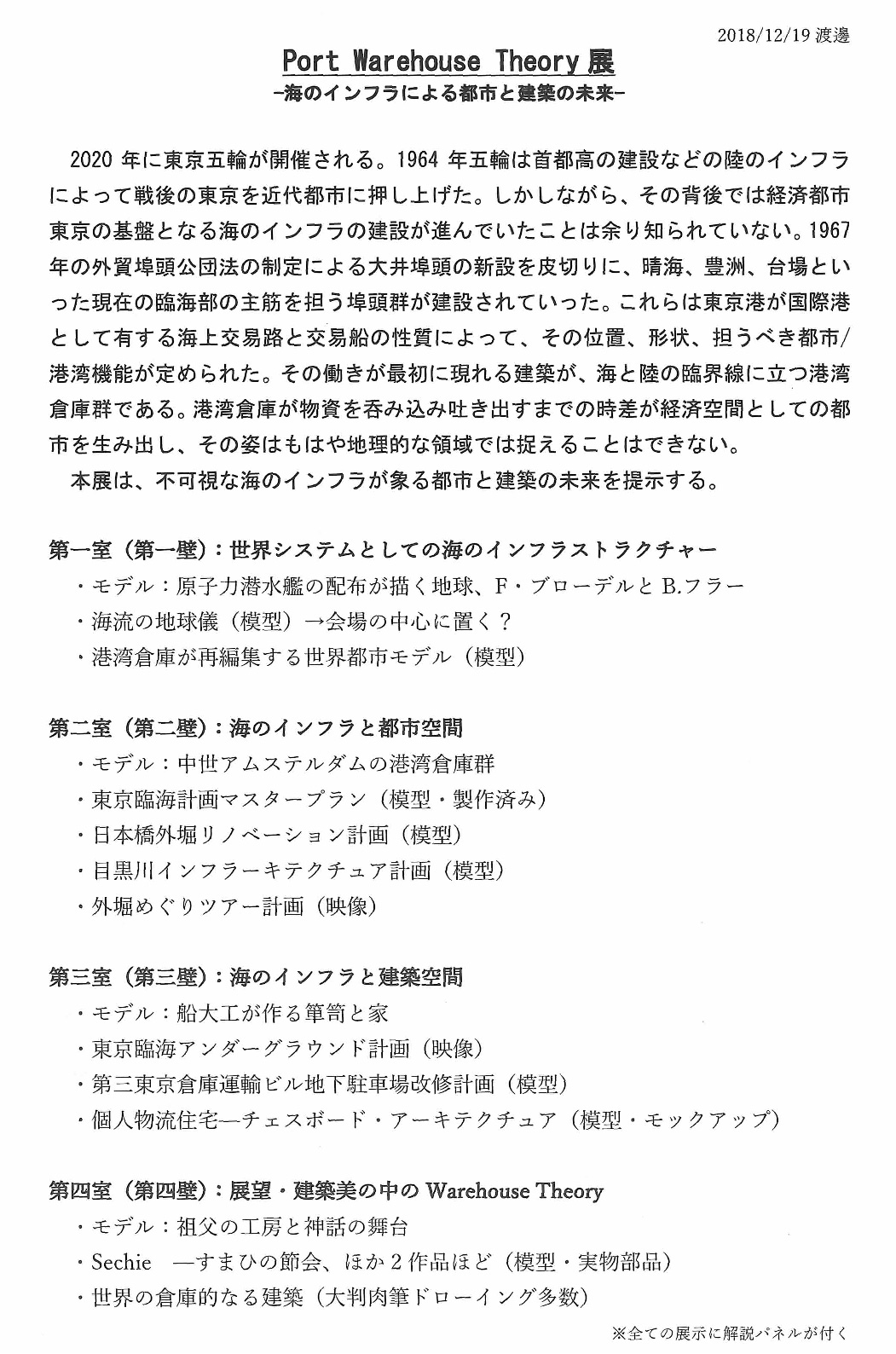
2018/04/10 ロジスティックス・アーキテクチュア研究会 講演会
BACK
