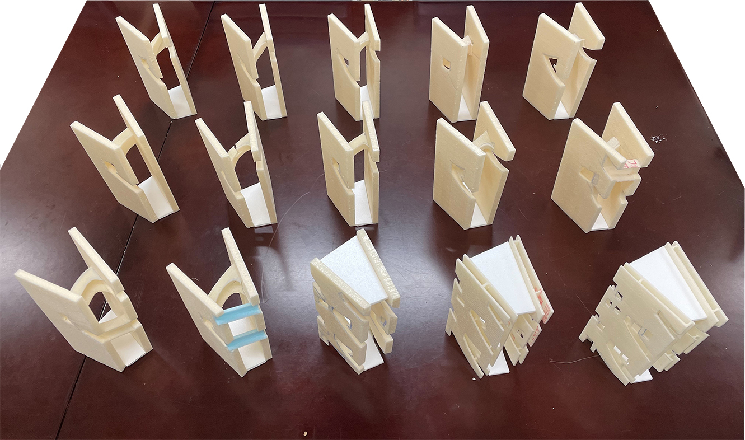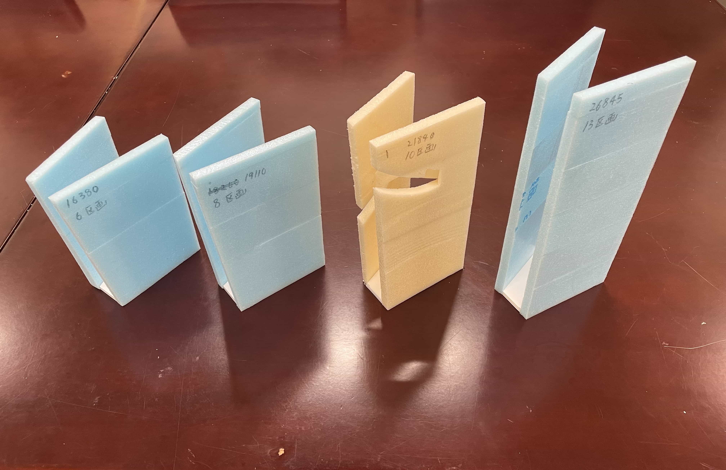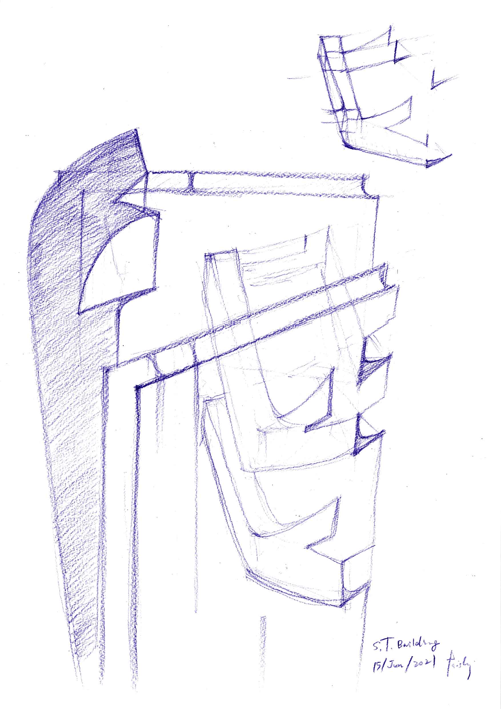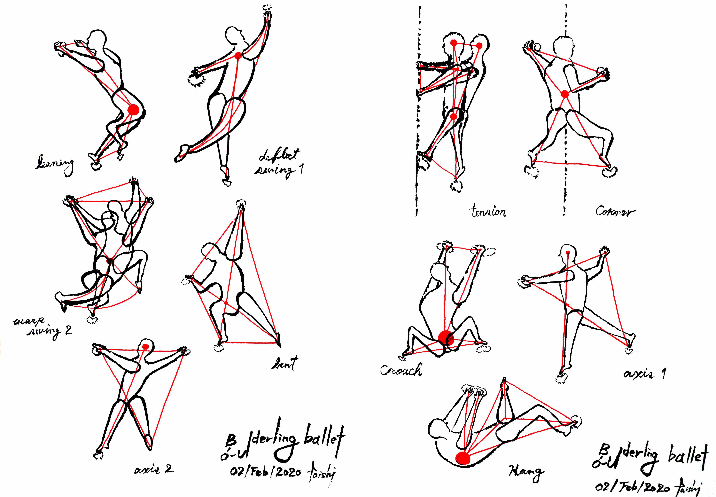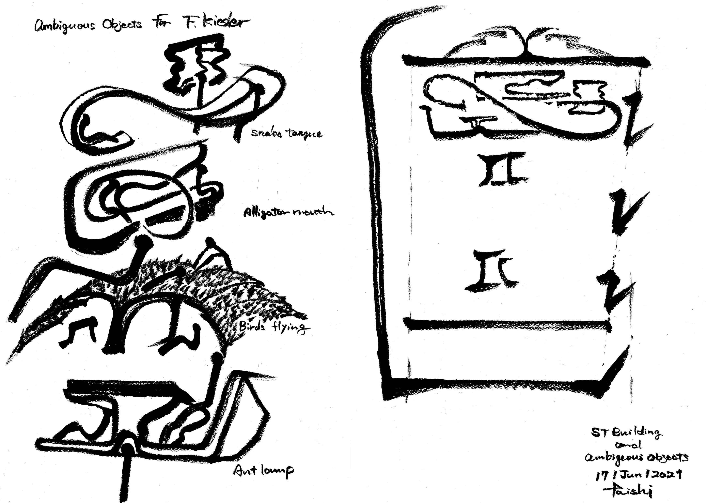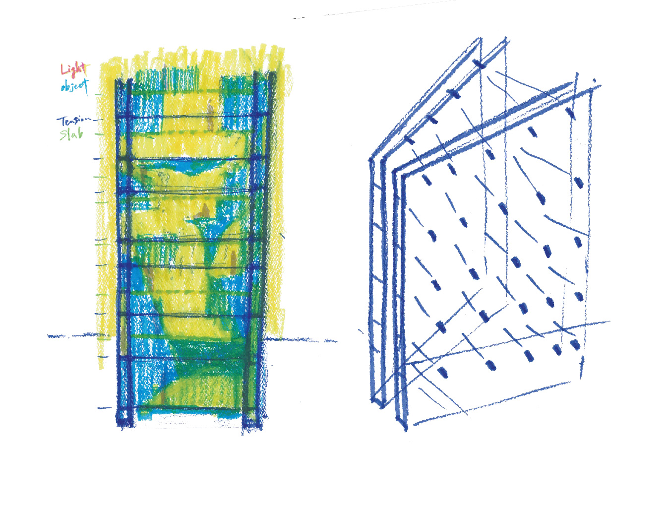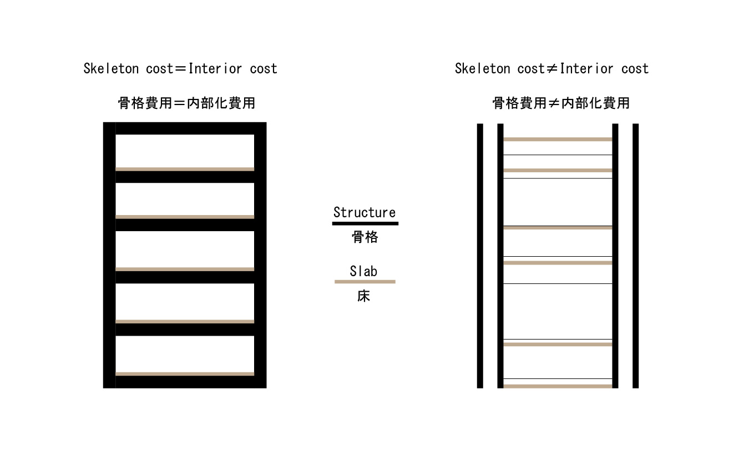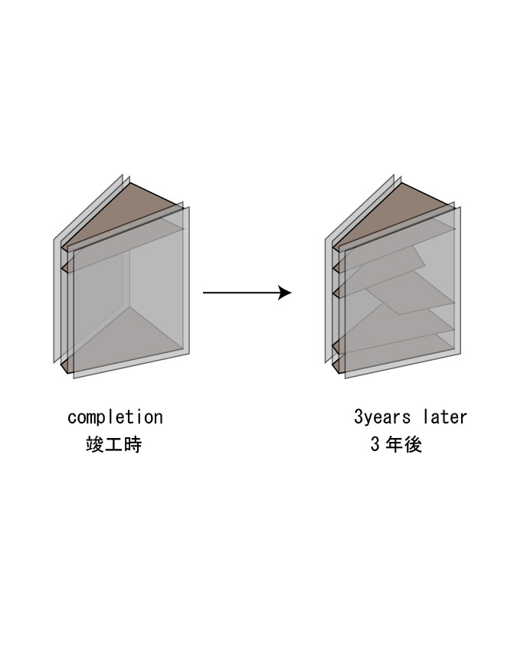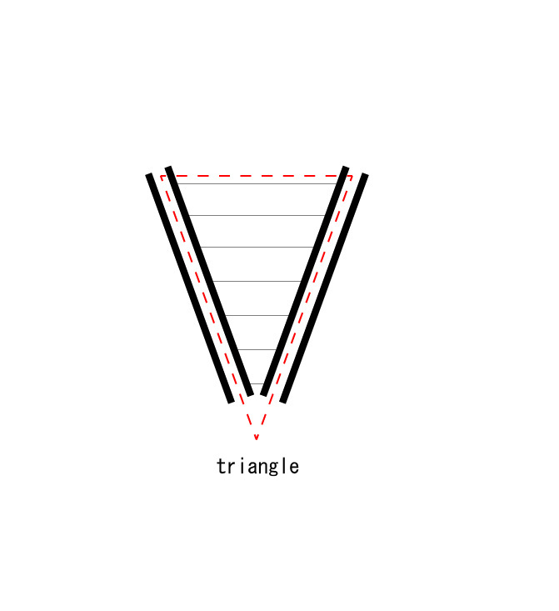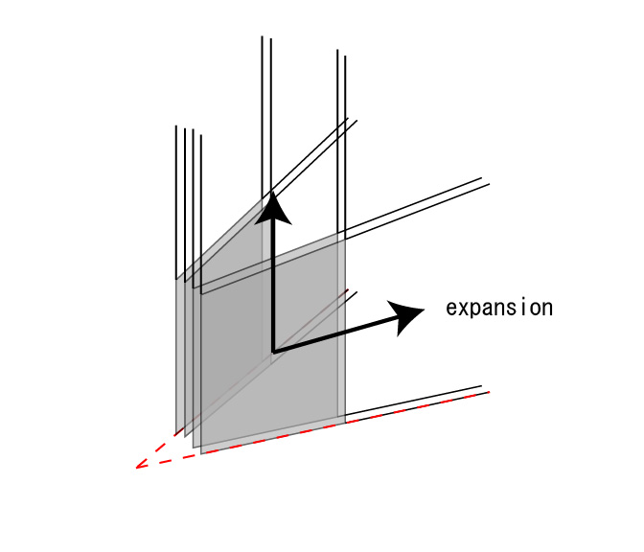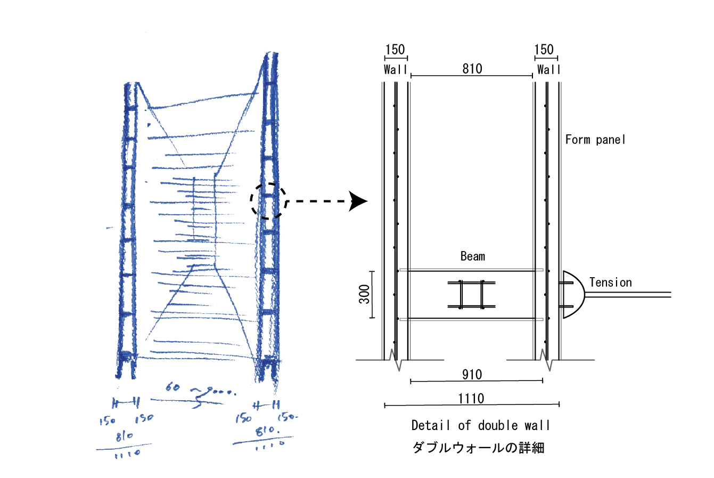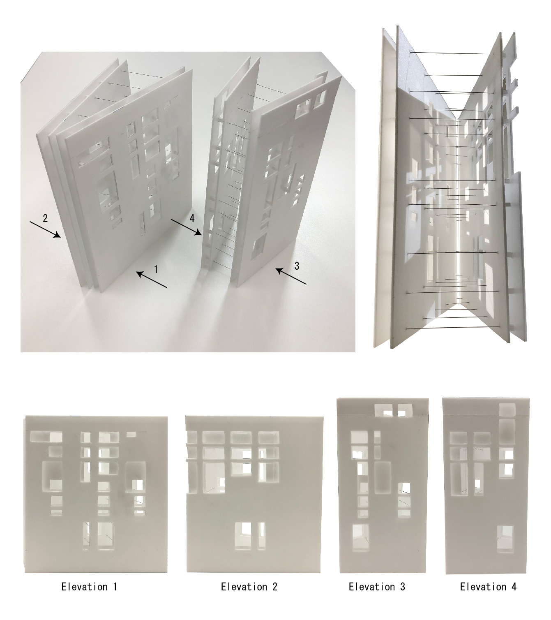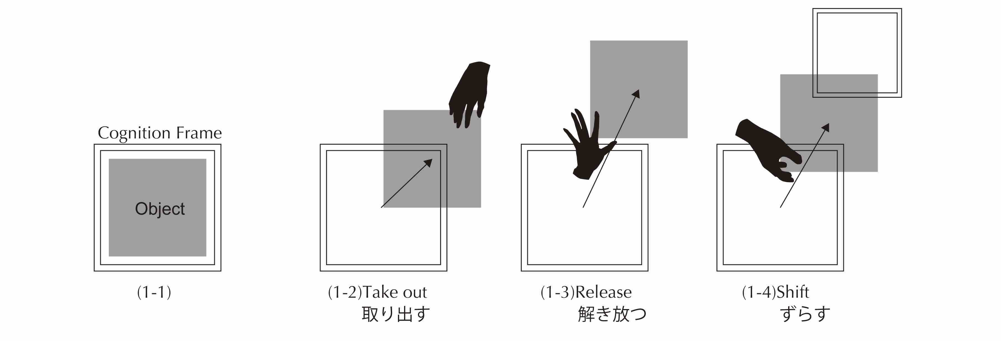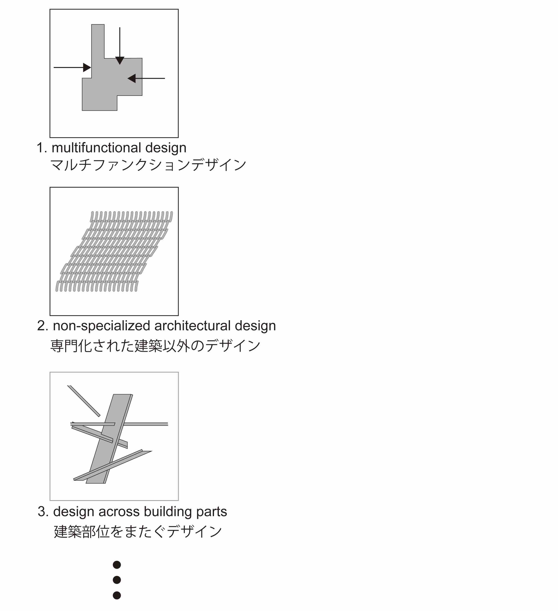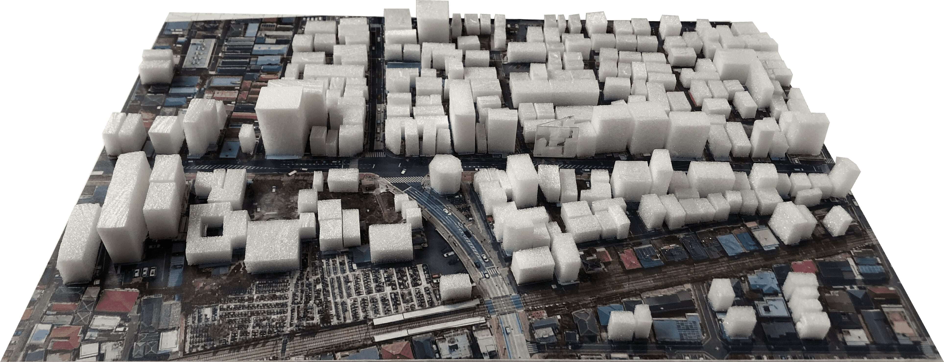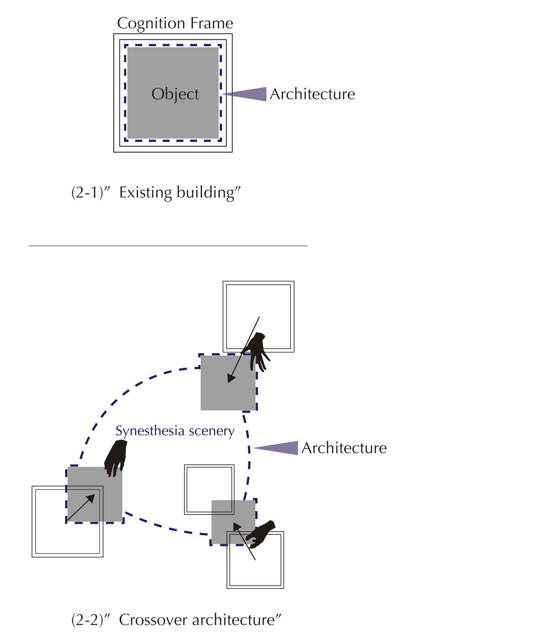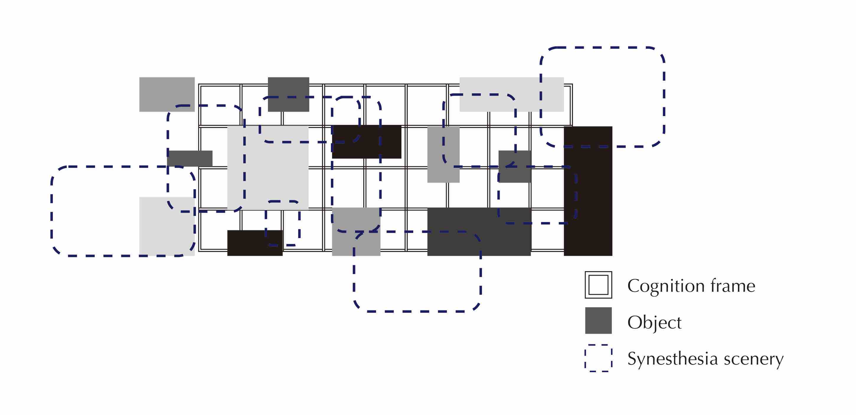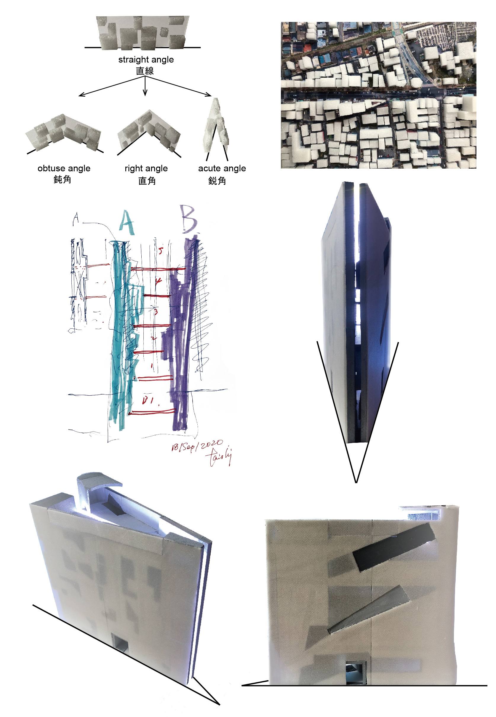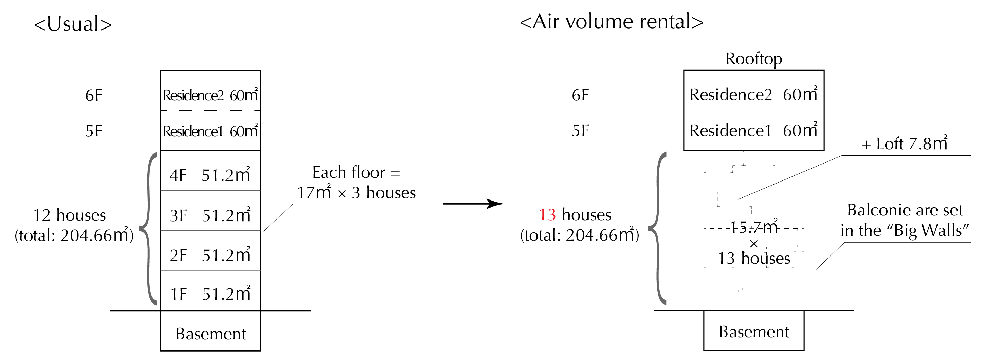
Usually, if you try to make houses of the same area equally in an apartment, the number of dwelling units is decided by the number of floors and rooms. By using the idea of the air volume rental, however, you can create any number of dwelling units of the same area. The air volume rental is an attempt to value a dwelling unit in cubic meters instead of square meters by dividing the space three-dimensionally.
As an example, this figure compares the number of rooms that can be created in a space with a height of 4 floors. With the conventional square meter rental, you can only make 12 dwelling units, which is the product of the number of floors and rooms on each floor, but with the air volume rental, you can make 13 dwelling units in the same size space.
通常、同じ面積の部屋を等しく作ろうとすると、住戸数は階数と部屋数に束縛されてしまいます。 しかし、気積貸しの考えを用いれば、自由な数の同面積の住戸を作ることができます。 気積貸しとは、空間を立体的に分筆することで住戸を平米では無く立米で価値づける試みです。
例として、この図では4階分の高さのある空間に作ることができる部屋数を比較しています。 従来の平米貸しでは、階という原理に縛られ、階数と各階部屋数の積である12個の住戸しか作れませんが、 気積貸しでは同じ大きさの空間に13個の住戸を作れることが分かります。
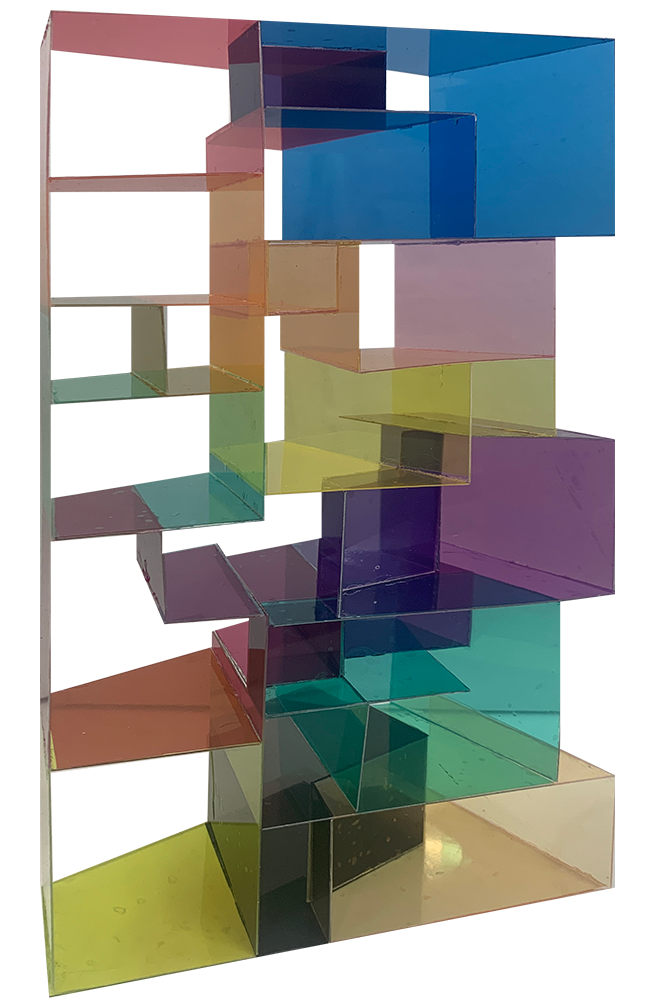
This is a concept model for air volume rental. The space surrounded by the same color represents one ownership. Each space is even on a plane, but the height is inhomogeneous. And a room with a large number of cubic meters is more valuable. This is because the owner can also use the space to make his own floor.
これは気積貸しのコンセプト模型です。 同じ色で囲われた空間が一つの所有権を表しています。 それぞれの空間は、平面的には均等ですが高さは不均質になっており、立米数の大きい部屋の方が高い価値となっています。 なぜなら、所有者はその気積を利用し自分で床を作ることもできるからです。
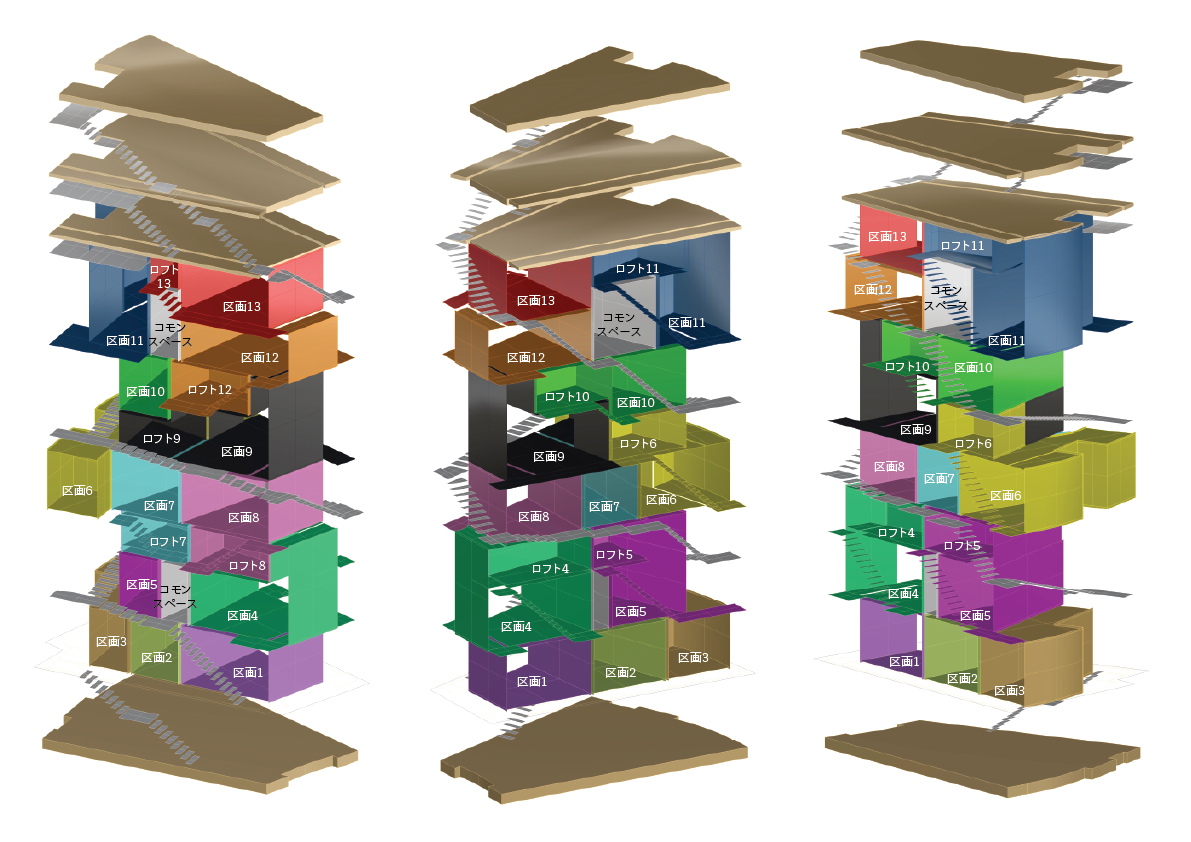
The model above appears in actual architecture. In addition to the 13 units, we can also get 2 common spaces.
実際の建築で考えていくと上のモデルのようになります。 13個の区画に加えて2つのコモンスペースも獲得できることが分かります。
