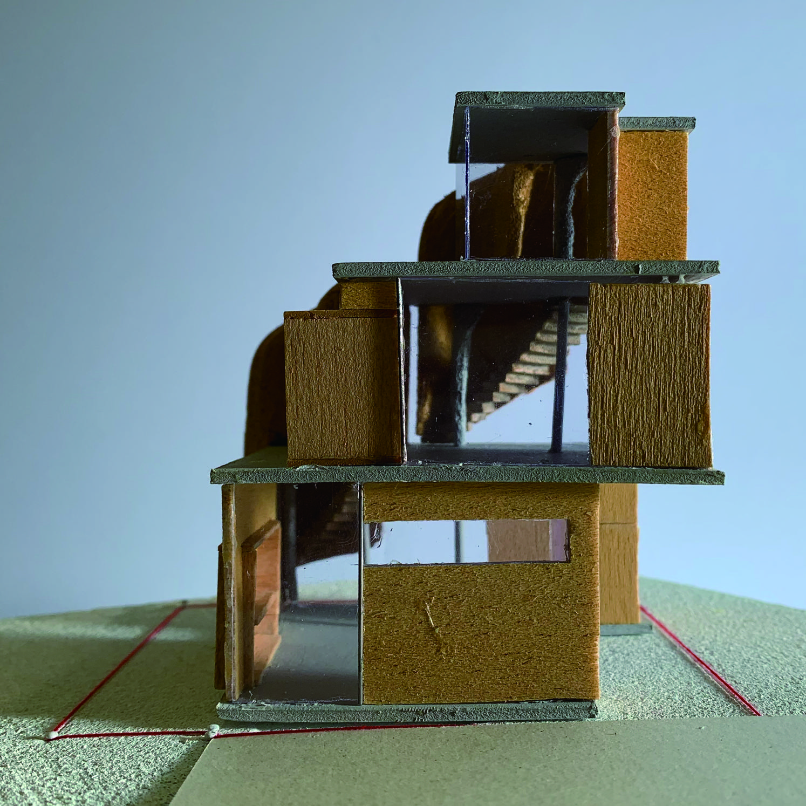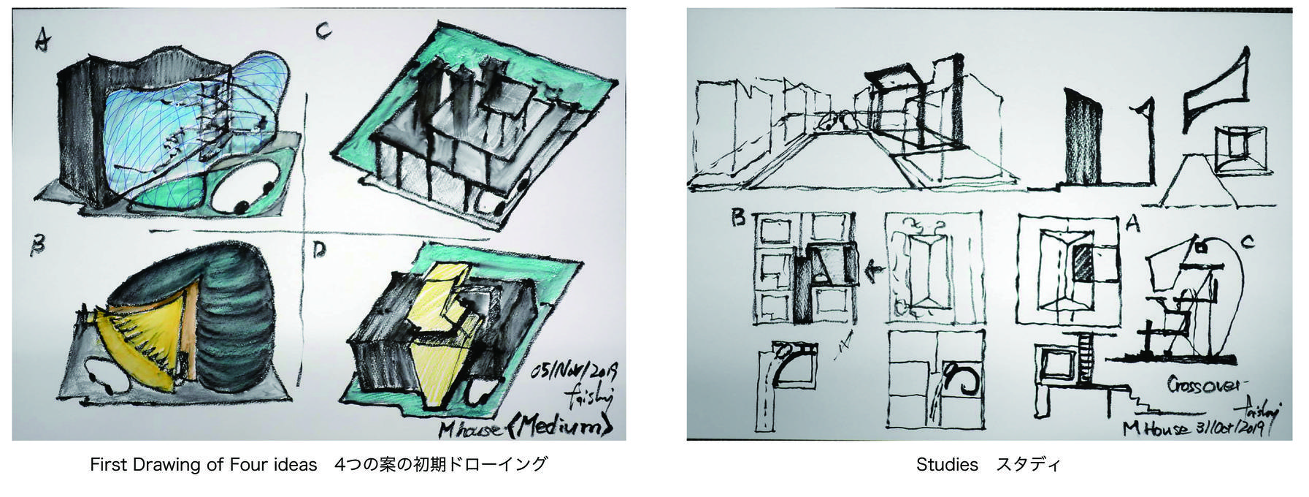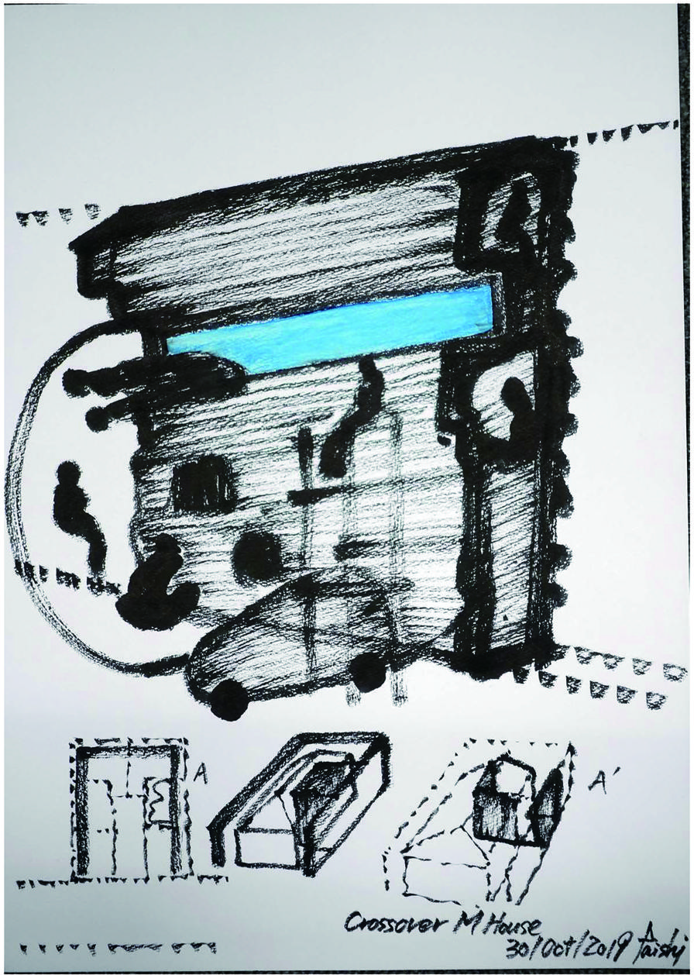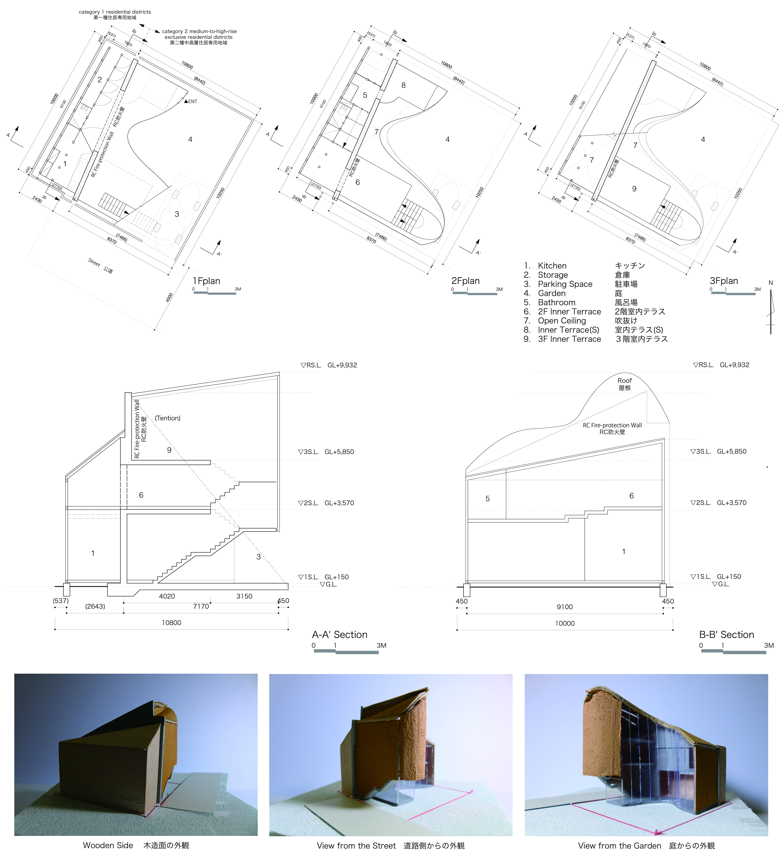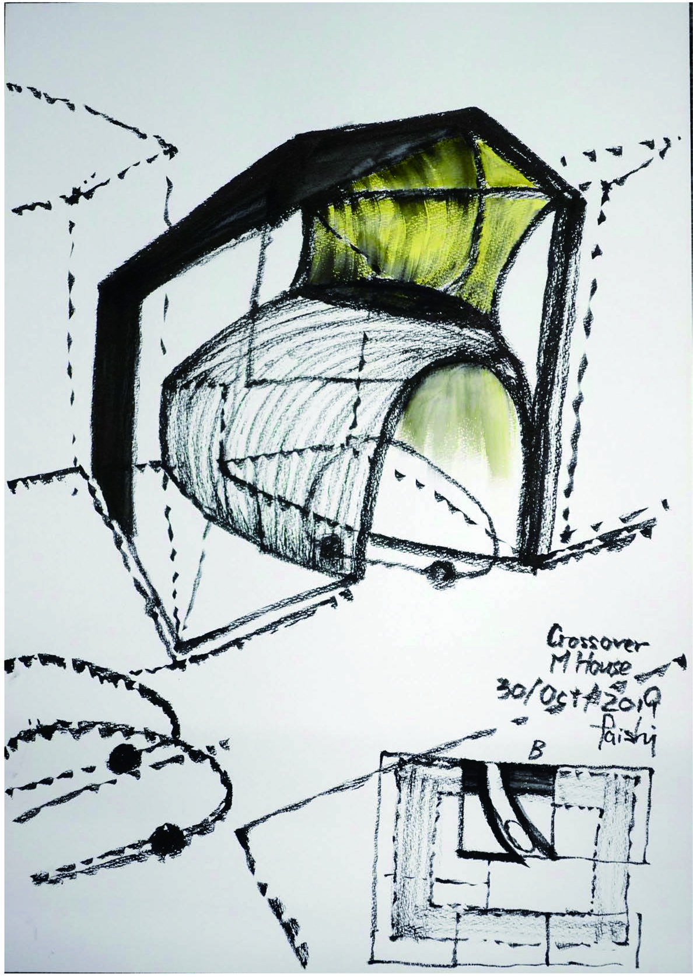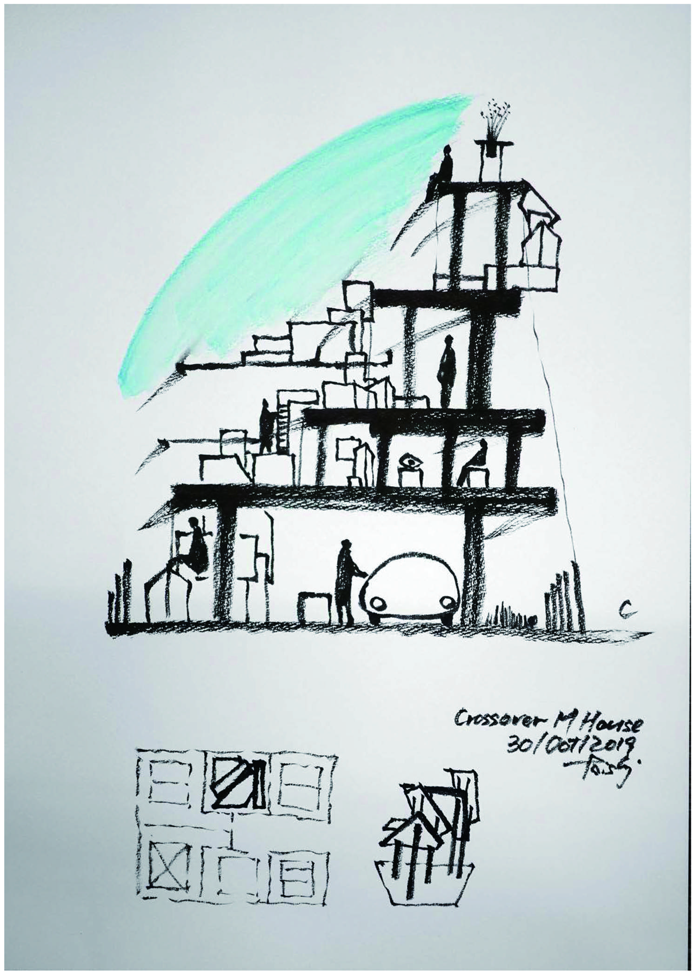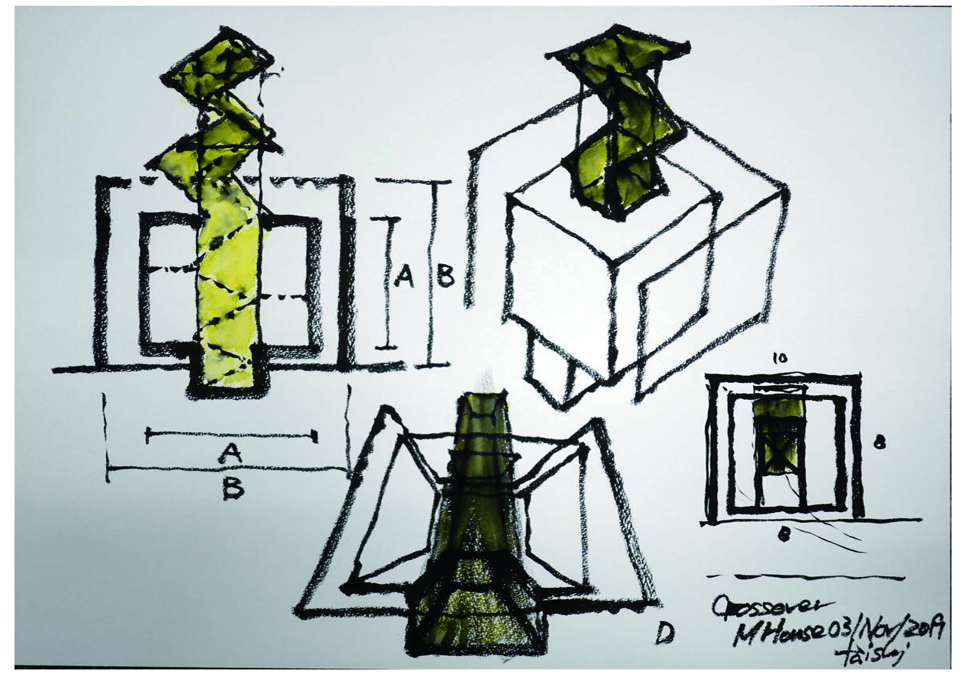Xover Houses
2020/11/13
About Xover Houses
Xover Houses are the houses series adapted the concept of
“Crossover”
that is tried in the Taishi Watanabe Laboratory.
This project is conducted by Taishi Watanabe as an architect and Esa Vesmanen as an interior architect.
We call "objects" those that are designed in units different from the units of building materials such as columns and beams,
and call "Crossover Houses" those that houses as the complex of "objects".
To manufacture these "objects" in factories cheaply even if they have different shapes, we design them with modulizing.
The main structure is light steels or woods.
Additionally, by changing the height of the cast-in-place building foundation, it is possible to realize the different design by using the same modulized materials.
Finally, we are going to make catalogues written the list of "objects", and the customers can select and assemble "objects" from the catalogue freely and own their unique houses.
Here, we show you two extremities prototype in the same 10 meters square site, one is Regular Style and the other is Free-Style.
「Crossover Houses」は、渡邊大志研究室で試行している
”Crossover”
の考えを住宅に適応させた住宅シリーズです。
渡邊大志がエサ・ヴェスマネン氏(インテリアアーキテクト)と協力して実現していきます。
柱や梁などの建築部材の単位とは異なる単位でデザインされたものを “object”と呼び、それら “object”の複合体としての住宅を “Crossover House”と呼ぶことにします。
これらの “object”は、異なる形態であっても安価に工場生産可能とするために、モデュール設計の上でデザインされています。主構造は軽量鉄骨のリップH、あるいは、木造のいずれかとします。
また、現場打ちの基礎の高さを調整することによって、同一のモデュール部材による異なるデザインを実現します。
最終的には、これらの “object”をリスト化したカタログを製作し、消費者が自由にカタログから “object”を選択・アッセンブルすることによって、固有の住宅を手に入れることができます。
今回は、その両極端なプロトタイプとして、同じ10m四方の土地における、定型と自由型の2つを提示します。
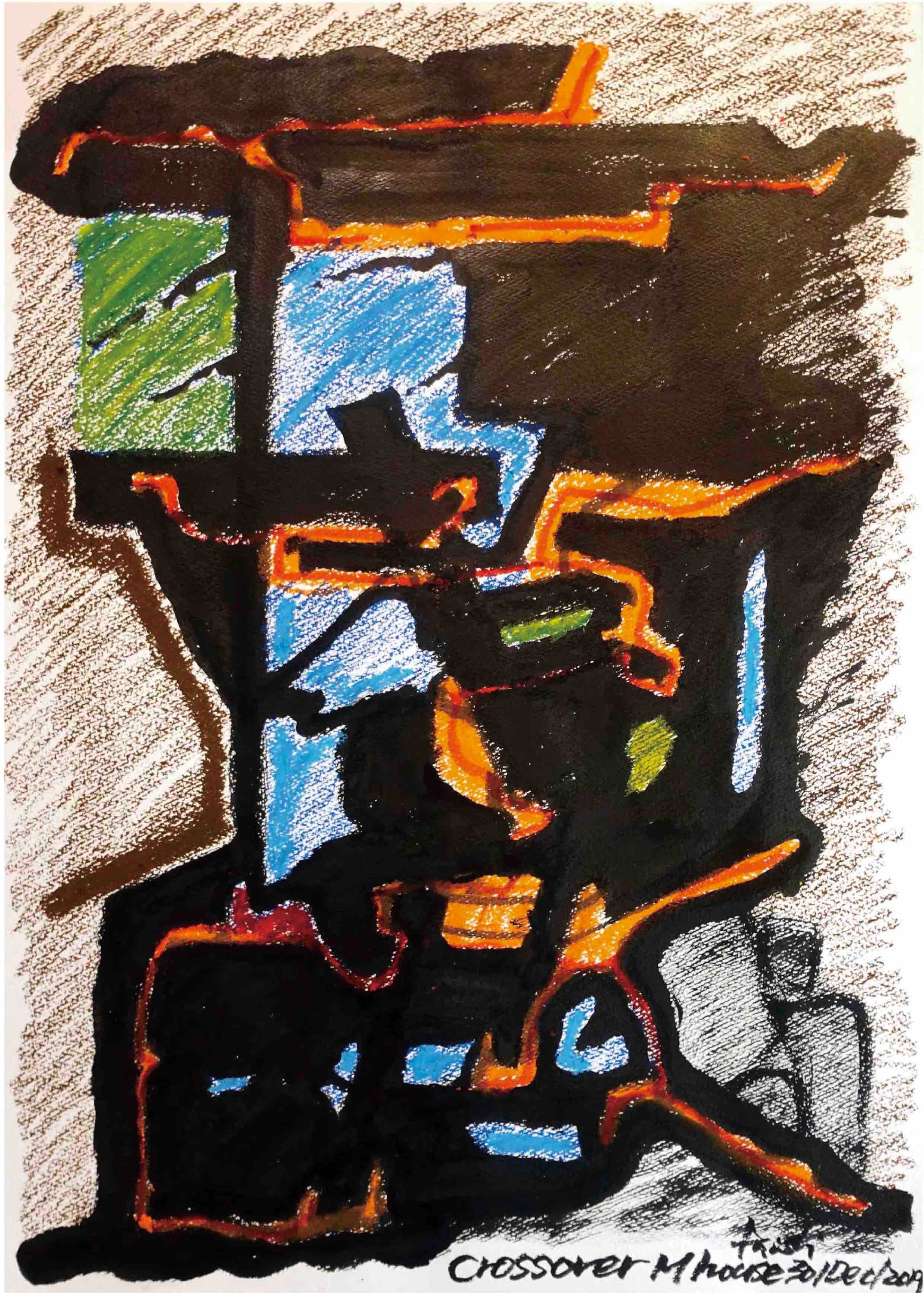 Concept drawing
Concept drawing
Objects (black parts) are connected by the joints (orange parts). As the result, the sky
(blue parts), the garden (green parts), and the exterior (brown parts) have the appearance.
object(黒色部分)がjoint(橙色部分)によって接続されます。
結果として、空(青色部分)、庭(緑色部分)、外構(茶色部分)が現れます。
StyleA: Regular-Style
1. Module Design
At the first, we design the module.
It is decided by the size of industrial materials.
For this sample of the regular style, we suppose the wooden members as the structure.
The following is the module example of the wooden members.
まず最初にモデュールをデザインします。モデュールは建材の工業サイズを基準に決めていきます。
定型の例では、構造体に木材を想定しているので、以下のような木材の工業サイズをモデュールとして選択します。
2. Object List Design
In this case, we designed three objects.
このケーススタディでは、先ほどの3つのモデュールを用いて、以下の三つのオブジェクトをデザインしました。
Each objects are as follows.
A. Strage Object
B. Stage Object
C. Entrance Object
それぞれのobjectは以下の通りです。
A:倉庫object
B:舞台object
C:入口object
3. Object Layout Design
To set objects, we design the horizontal layout plan and vertical layout plan and plot objects and connect the objects.
The conection between objects (the golden parts of the following image) is made in the filed by craftmen.
先ほど作成したobjectを、水平方向と垂直方向の二つのobject配置図に基づき置いていき、object同士を繋げていきます。
object同士の接合部(以下の図における金色の部分)は職人の現場仕事とします。
4. Sample
Finally, plans and the architecture itself appears as the result.
Objects are manufactured in the factory one by one and jointed on the site by craftsmen.
The joints also are designed as the joint detail.
以上のプロセスの結果として、最終的に図面と建築が現れます。
ここでは、先ほどのobjectの組み合わせ方の一つの例を示します。平面図と断面図は次のようになります。
StyleB: Free-Style
1. Module Design
In the free-style sample, we suppose to use the lightweight steel members as the structure.
The following is the module example of it.
The standard size of the industrial lightweight steel members is 6 meters, so we make the module by dividing the specified lengths.
この自由型の例では、軽量鉄骨材(リップH鋼)を構造体として用いることを想定しています。以下は、そのモデュールの例です。
この建材の標準工業サイズが6mなので、6mを分割することでモデュールをつくっています。
2. Object List Design
In this medel case, we designed 7 objects for houses with considering the move of human bodies.
このモデルケースでは、まず、住宅に必要なobjectを人間の身体の動きに合わせて7つ設計しました。
Each object explanations are as follows.
A. Body Expantion Object : expanding the physical movements to the outside.
B. Water Supply Object : crossovering water sections by the different hight hydrant
C. Dividing Space Object : dividing spaces to four.
D. Retention Object : retaining the people and the stuff.
E. Inverting Order Object : making the reversed-perspective.
F. Time Gap Object : making time difference by walking along the curved wall.
G. Blinds Object : crossovering the daylighting device and the bench.
それぞれのobjectは以下の通りです。
A. からだ拡張object: からだの動きを外まで広げる
B. みず供給object: 異なる高さの水道栓が水まわりを横断する
C. 分割object: 4つの異なる空間を発生させる
D. 滞留object: 人やものを滞留させる
E. 主客反転object: 逆遠近法を発生させる
F. 時間差object: 曲がった壁に沿って歩くことで時間の差を発生させる
G. ブラインドobject: 採光装置とベンチを横断する
3. Object Layout Design
To set objects, we design the horizontal layout plan and vertical layout plan and plot objects.
objectを配置するために、水平方向のobject配置図と垂直方向のobject配置図を作成し、該当する場所ににobjectを配置していきます。
4. Modulization of Objects
Then, we adapt the objects to the contect like the site and the client, and modulize.
次に、objectを敷地やクライアントなどの環境に適合させ、モデュール化していきます。
The following is a modulization example of objects A, B, and C.
以下はobjectA, B, Cによる複合objectのモデュールです。
5. Sample
Finally, plans and the architecture itself appears as the result.
Objects are manufactured in the factory one by one and jointed on the site by craftsmen.
The joints also are designed as the joint detail.
最後に結果として図面と建築の姿が立ち現れます。施工はobjectごとに工場で作られ、object同士は職人により現場でジョイントされます。ジョイントもjoint detailとしてデザインされます。
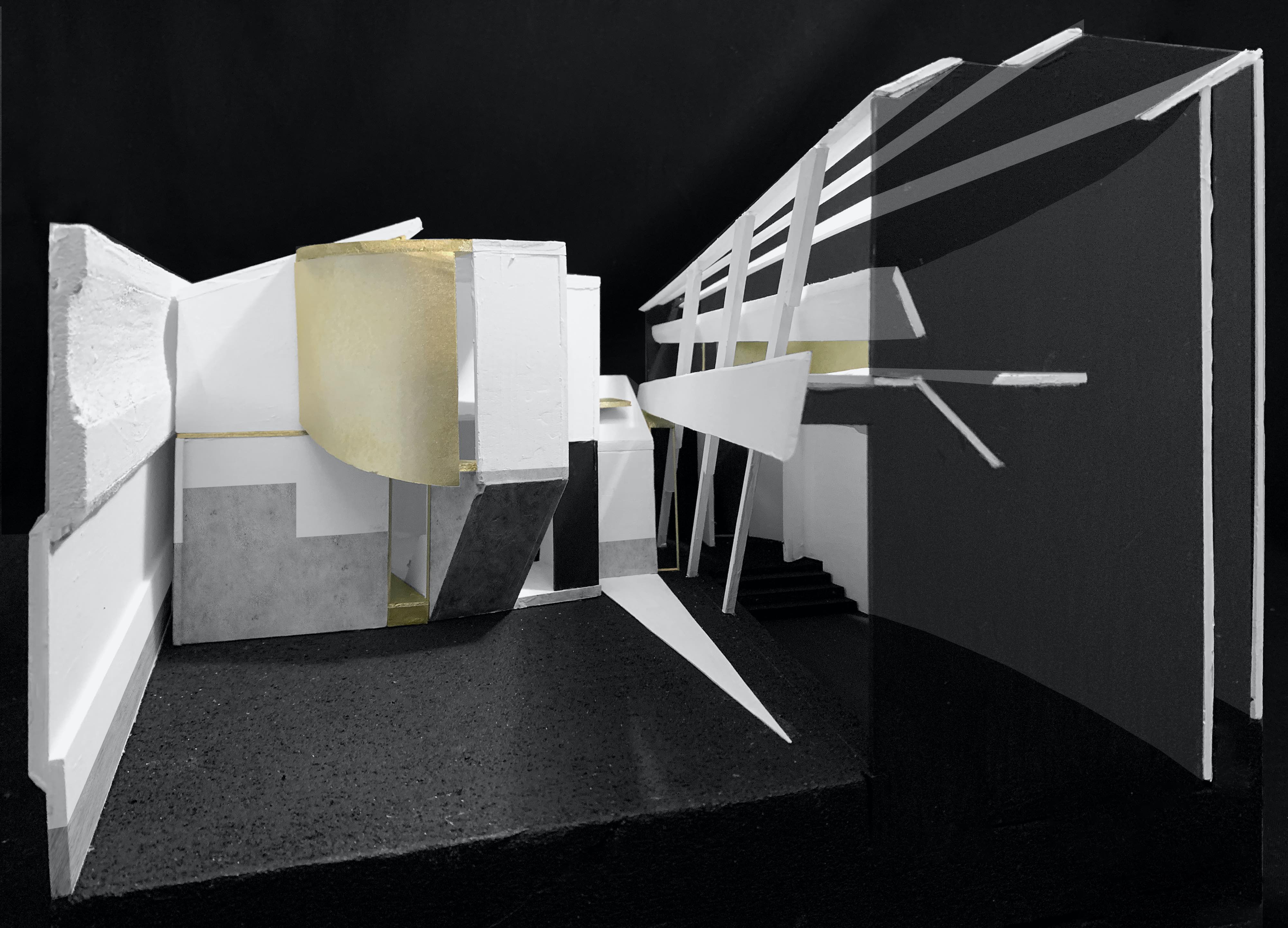 Facade at eye level
Facade at eye level
white: objects / gold: joints and joint objects / black: other elements
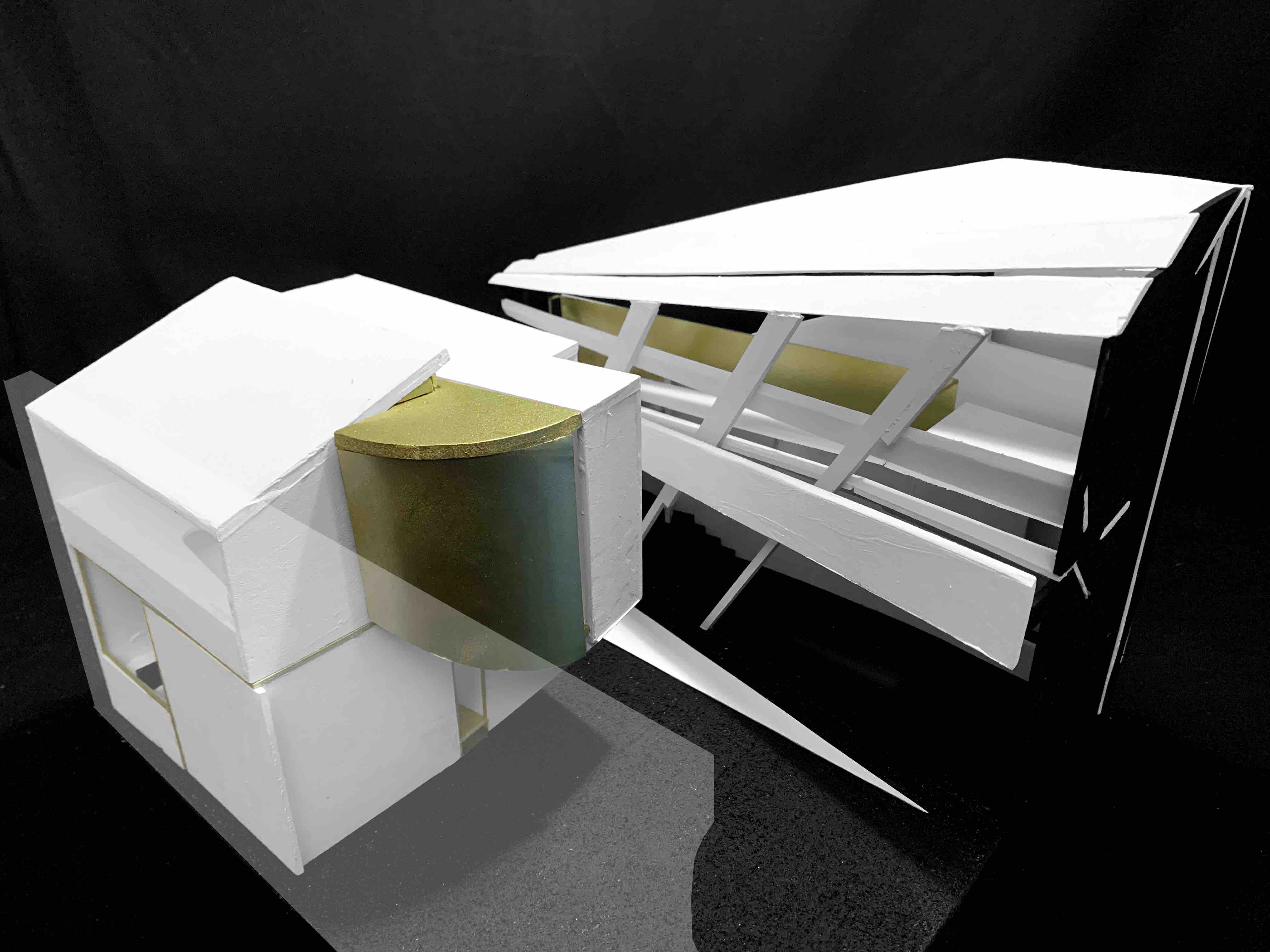 Overhead view
Overhead view
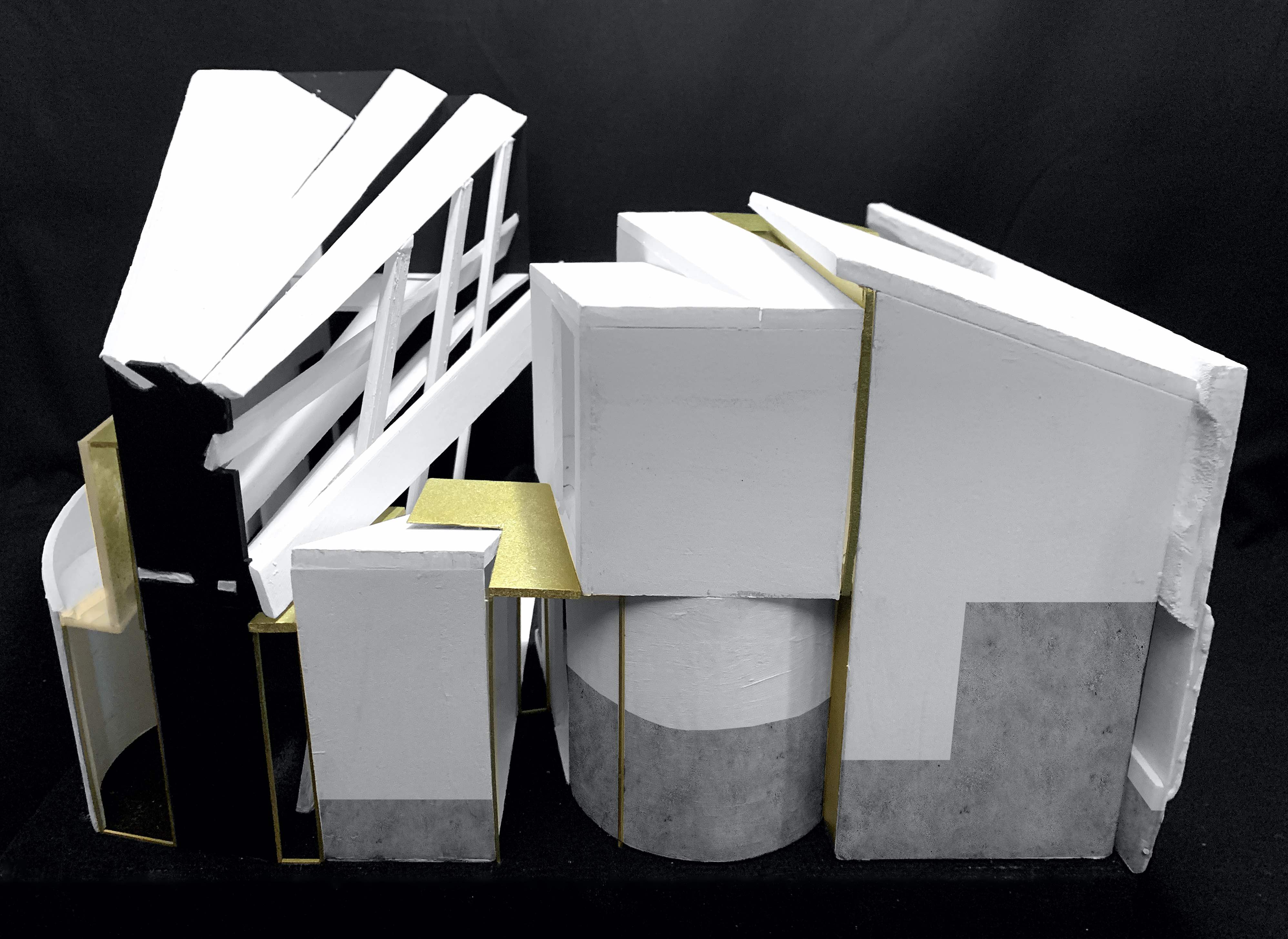 Back facade
Back facade
Xover Houses
2020/06/07
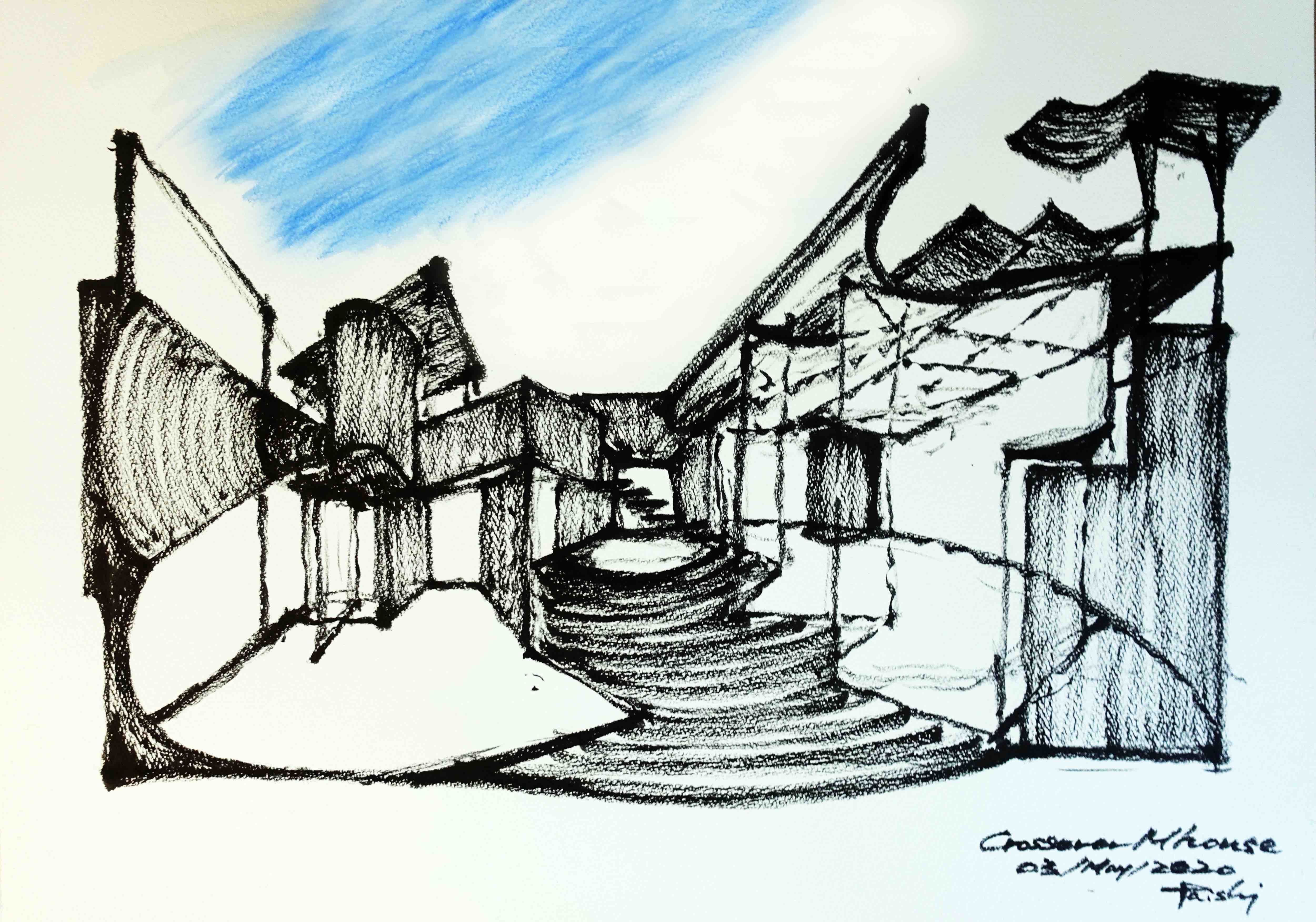 Crossover M house 2020/05/03
Crossover M house 2020/05/03
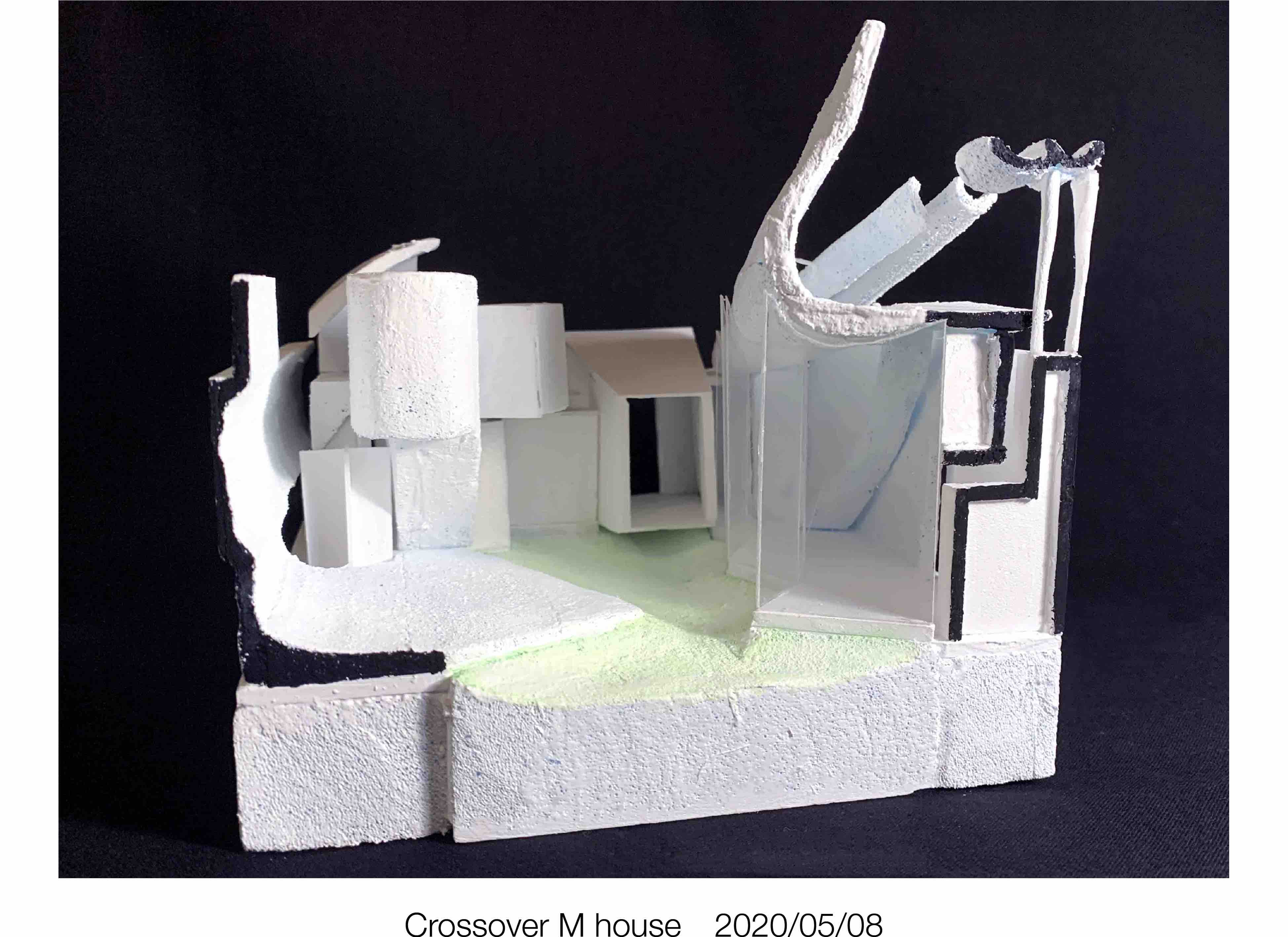
On May 3rd, the above sketch was drawn as an overview of the collection of objects.
The object floating on the upper right side is intended to change its functions such as a daylighting device, a stool, and a terrace, as the cross-section expands in a similar shape from the back to the front like an astronomical telescope. In the center, the space including the courtyard that appears between the left and right objects is captured as one object. The outer structure on the left side is changed to a part of the inner space in the extended back part.
The model on the right is a three-dimensional version of this sketch.
5月3日、オブジェクトの集合体の全体像として、上記のスケッチを描きました。
右側上部に浮かぶオブジェクトは、天体望遠鏡のように奥から手前にかけて断面が相似形に拡大していき、それ故、採光装置、腰掛、テラス、と機能が変容していくことを意図したものです。中央は、左右のオブジェクトの間に現れる中庭を含めた空間を、一つのオブジェクトとして捉えました。左側の外構は、延長された奥の部分で内部空間の一部に変化するようにしました。
このスケッチを立体にしたものが、右の模型です。
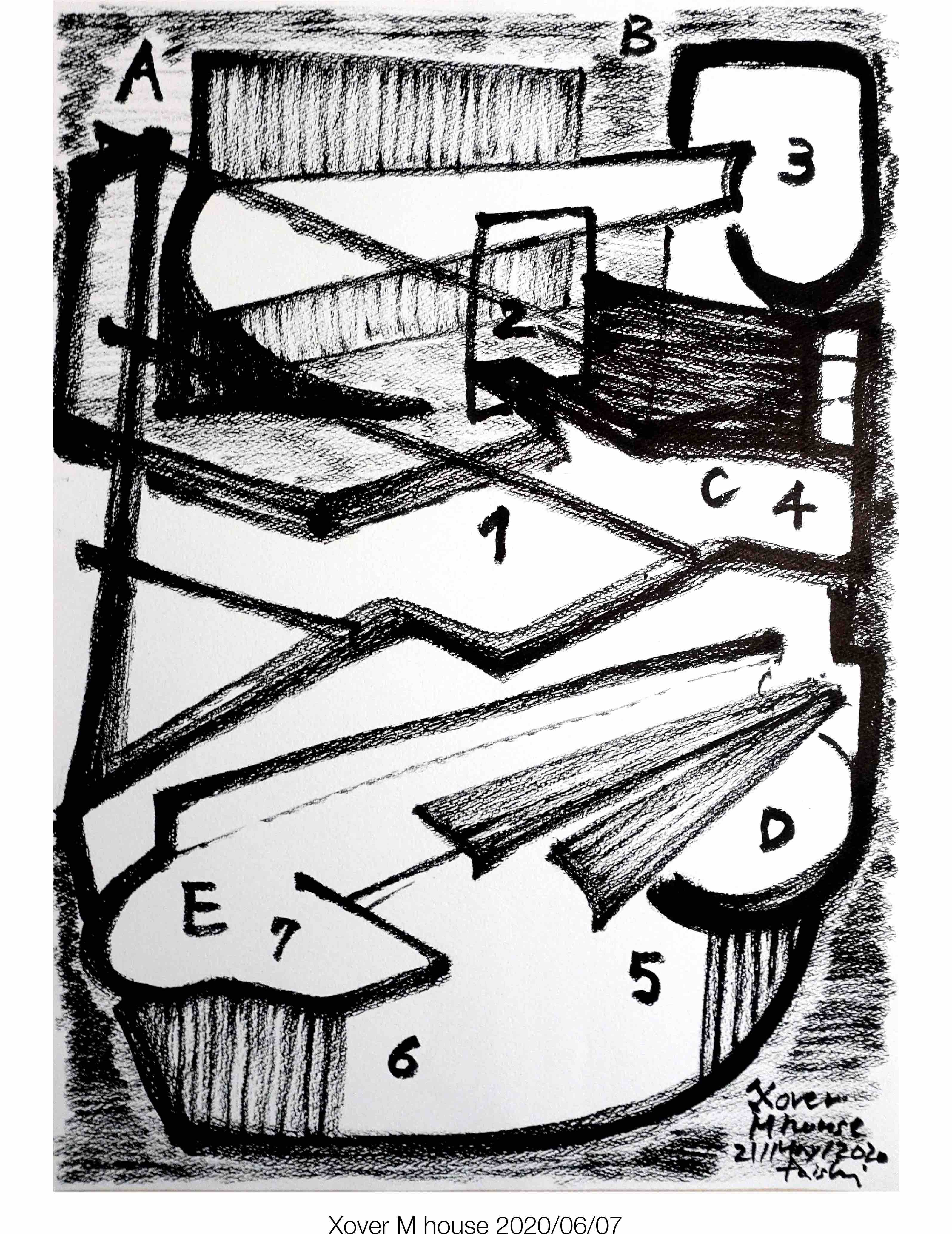
The picture on the left is the sketch that we decomposed into 5 objects from A to E, and drawn so that the plane, cross section, and perspective intersect.
先ほどのスケッチをAからEの5つのオブジェクトに分解し、平面、断面、パースがクロスオーバーするように描いた絵が、左のものです。
Xover Houses
2020/04/18
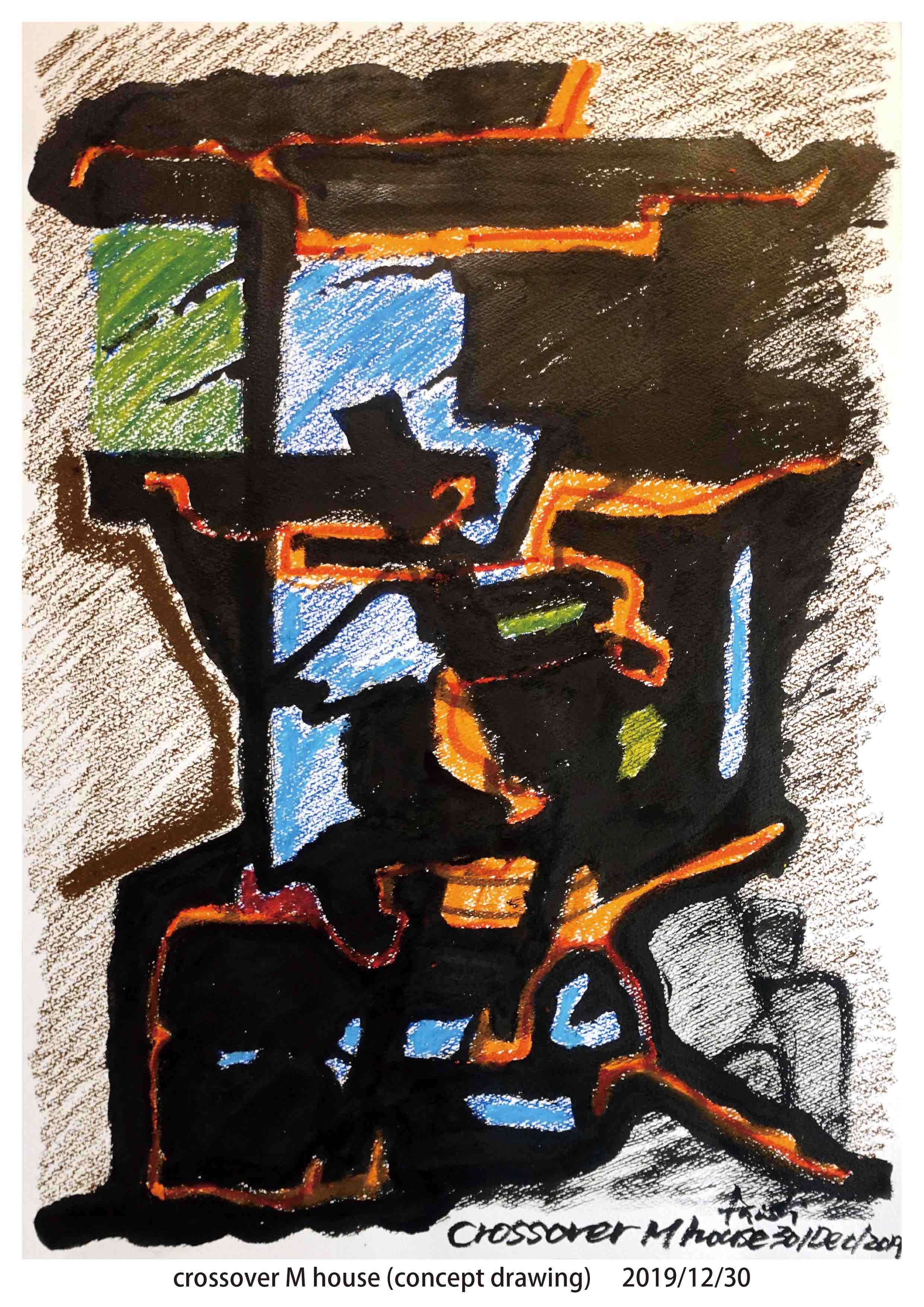
We named the “architecture whose theme is the Crossover-Media” as “Crossover-Architecture,” and continue designing.
For “Japanese Crossover-Architecture” exhibition in Berlin that will be held as the logical part of “Thinking of ‘Nation of Sorrow’” exhibition in November in 2020, we defined “Crossover-Architecture” as follows.
1. Covering or involving methods in fields (i.e., technologies) other than architecture in design or production.
2. Having a manufacturing process that does not separate designers (i.e., architects) and builders (craftsmen).
3. As a result, the structure’s design covers the parts of the building, such as the walls, floor slabs, columns, and windows
(the design of the structure’s framework does not match the framework’s functions).
Accordingly, we made the right sketch as the appearance of the Crossover-Architecture.
「Crossover Media をテーマとした建築」を「Crossover-Architecture」と名付け、考えを展開しています。このページでは、住宅設計におけるその実践を呈示していきます。
2020年11月に予定しているヨーロッパ同時開催展「Thinking of ‘Nation of Sorrow’」の1つである、理論編・「Japanese Crossover-Architecture」展(ドイツ・ベルリンで開催)において、Crossover-Architecture を次のように定義しました。
1. デザインや生産が建築以外の分野(=技術)の方法を含む、あるいは建築以外の分野の方法に及ぶ。
2. 設計者(建築家)と施工者(職人)に別れない制作過程を持つ。
3. 結果として、壁、床スラブ、柱、窓、といった建築部位をデザインがまたぐ。
(デザインの部位と昨日の部位の枠組みが一致しない。)
この定義を前提として、手始めにCrossover-Architectureの姿を右の絵ように描きました。
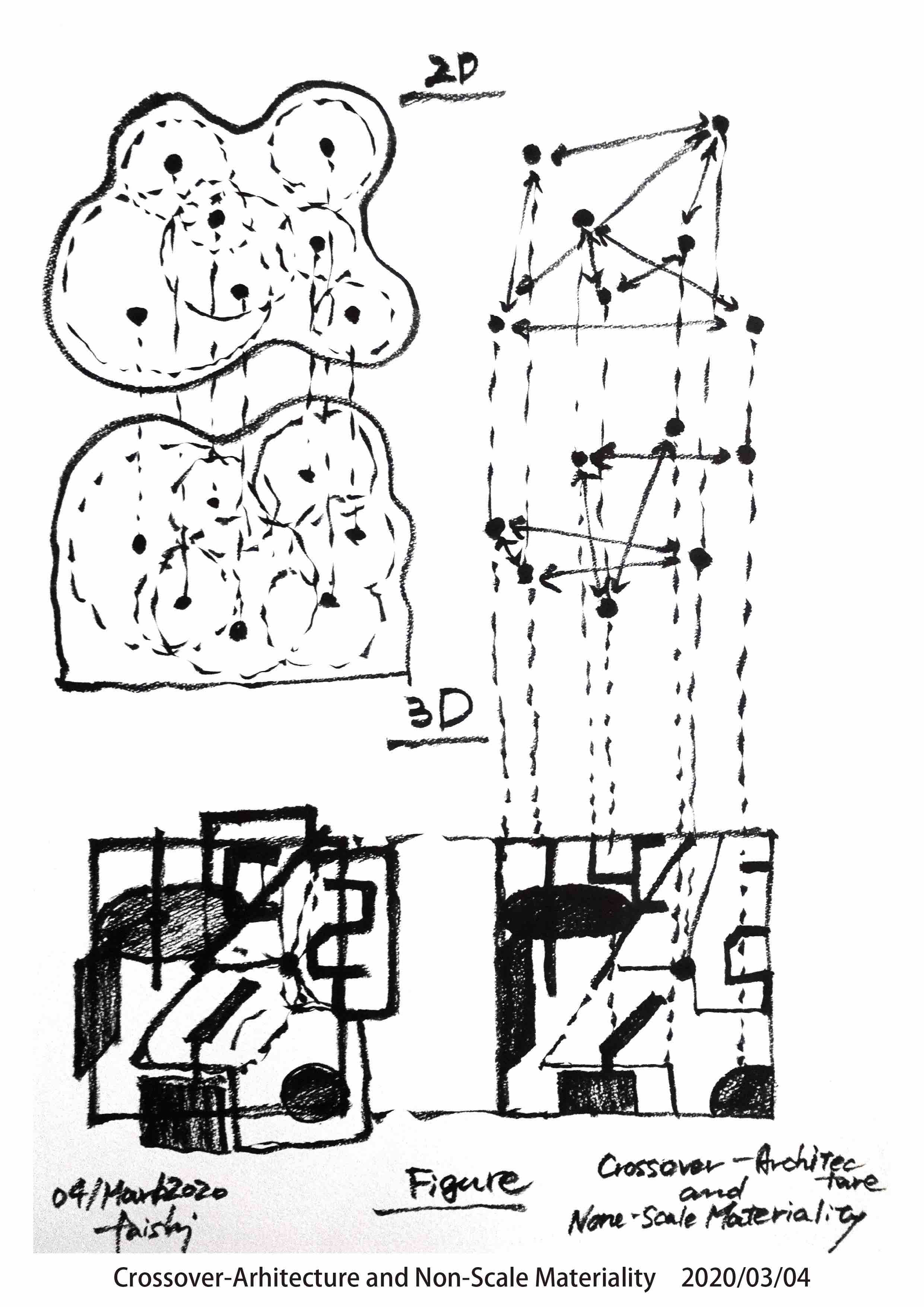
In that drawing, the crossover black objects that have internal and external spaces in blue or green are connected by the structures like orange parts, and consequently the architecture emerges.
Then, We arranged this picture logically like the left sketch It explains objects that have small spaces (black dots) are set on the polor coordinates based on a certain order and the relationships (vector arrows) creates a further space, by the sketches of plans, sections and three-dimensional figures.
上の絵では、青や緑の内外空間を持つ、何かによってクロスオーバーされた黒塗りのオブジェクトを、橙色の部分のように構造体が結び、その成果物として建築が立ち現れています。
さらに、この絵を左のスケッチのように論理的に整理しました。小空間を持ったオブジェクト(黒点)が、ある秩序に基づき極座標上に配置され、それらのオブジェクト同士が持つ関係性(ベクトルの矢印)がさらなる空間を生み出していることを、平面、断面、立体造形のスケッチを用いて説明しています。
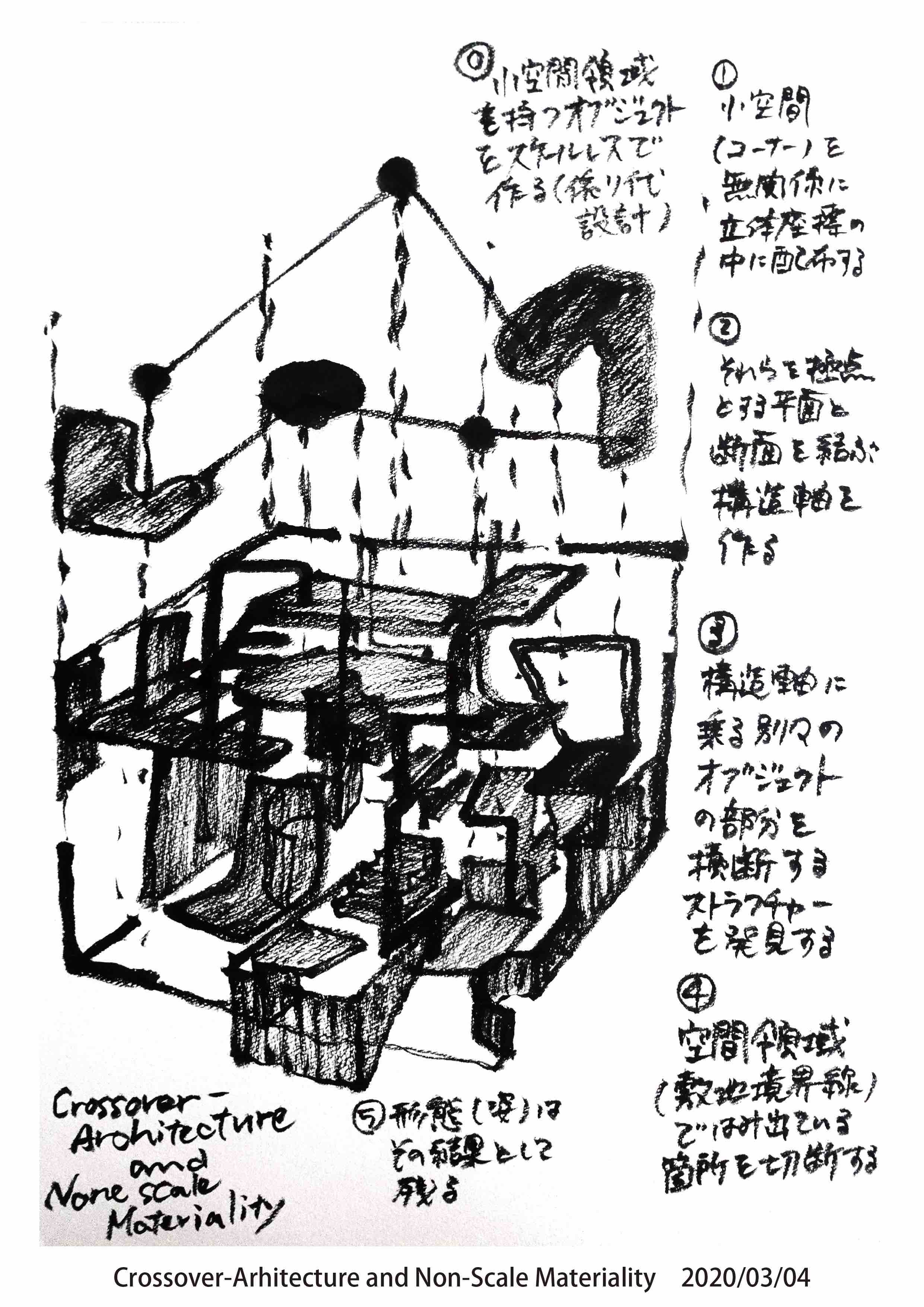
Next, we considered the design process that makes it possible, and divided it into the following six steps.
0. Create objects with small space areas, regardless of scales.
1. Distribute the small spaces (corners) in three-dimensional coordinates independently.
2. Make structural axes that connect the plane to the cross-section with the poles.
3. Discover structures that traverse the parts of different objects on the structural axes.
4. Cut off the protruding parts in the space area (site boundary line).
5. The form (figure) remains as a result.
次に、この空間を実現可能にする設計プロセスを考え、以下の6つのステップに分けました。
0. 小空間領域を持つオブジェクトを様々な縮尺で作る( かかり代設計。)
1. 小空間(コーナー)を無関係に立体座標の中に配布する。
2. それらを極点とする平面と断面を結ぶ構造軸を作る。
3. 構造軸に乗る別々のオブジェクトの部分を横断するストラクチャーを発見する。
4. 空間領域(敷地境界線)ではみ出ている箇所を切断する。
5. 形態(姿)はその結果として残る。
Each object is made to different scales,
but if it’s so, every object is designed to fit the human body.
As Oscar Schlemmer studied in the costume of “Triadic Ballet”,
we discover activities and poses for those in the human life,
that means the time from getting up to going to bed, and we consider the objects for these poses.
それぞれのオブジェクトは、様々な縮尺で作られますが、どのような大きさであっても人間の身体に合わせてデザインされます。
オスカー・シュレンマーが『トリアディック・バレエ』のコスチュームでスタディしたように、
人間の生活、即ち、起きてから寝るまでに行う行為とその体勢を発見し、その体勢に必要なオブジェクトを考えていきます。
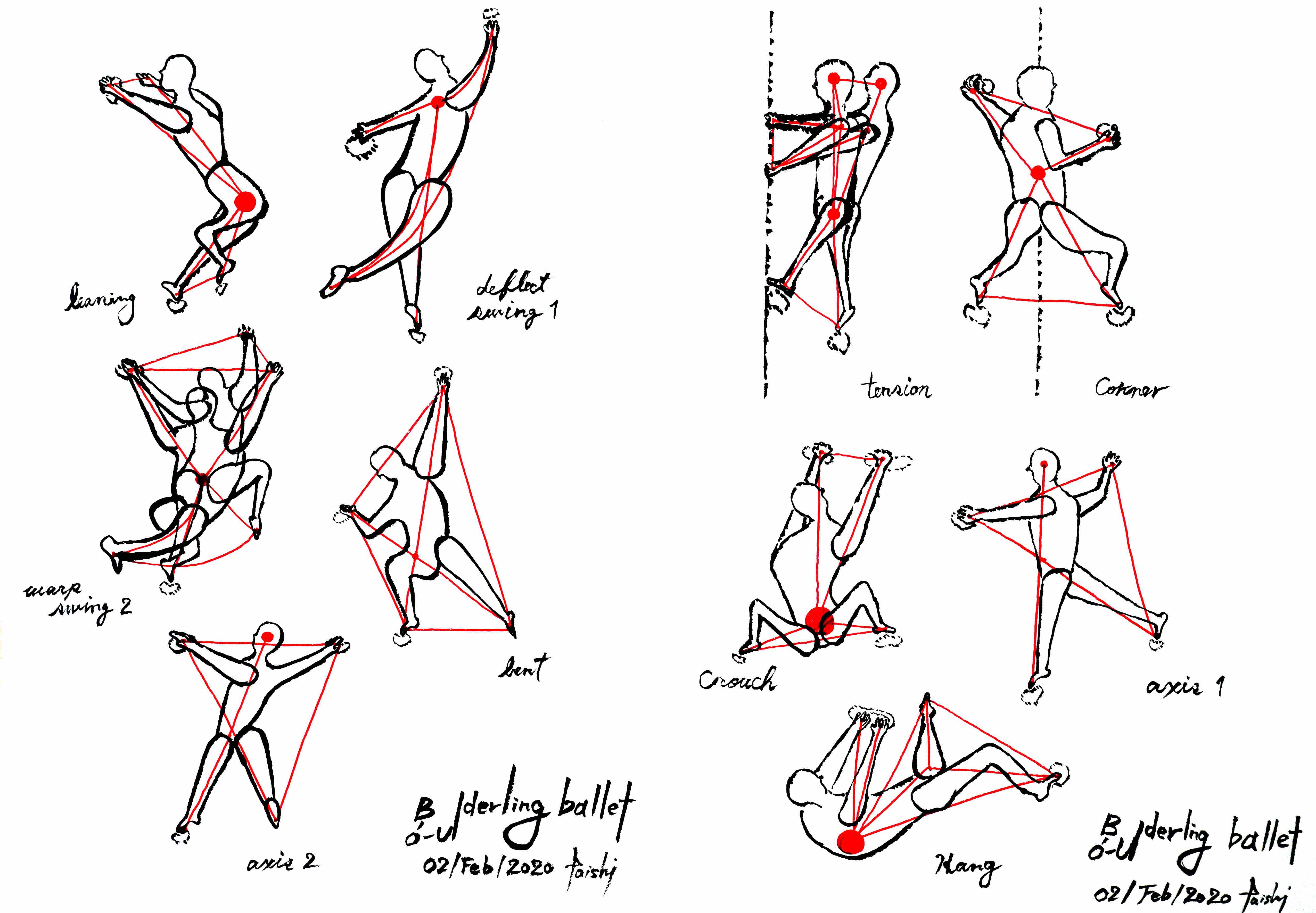 Bouldering ballet 2020/02/02
Bouldering ballet 2020/02/02
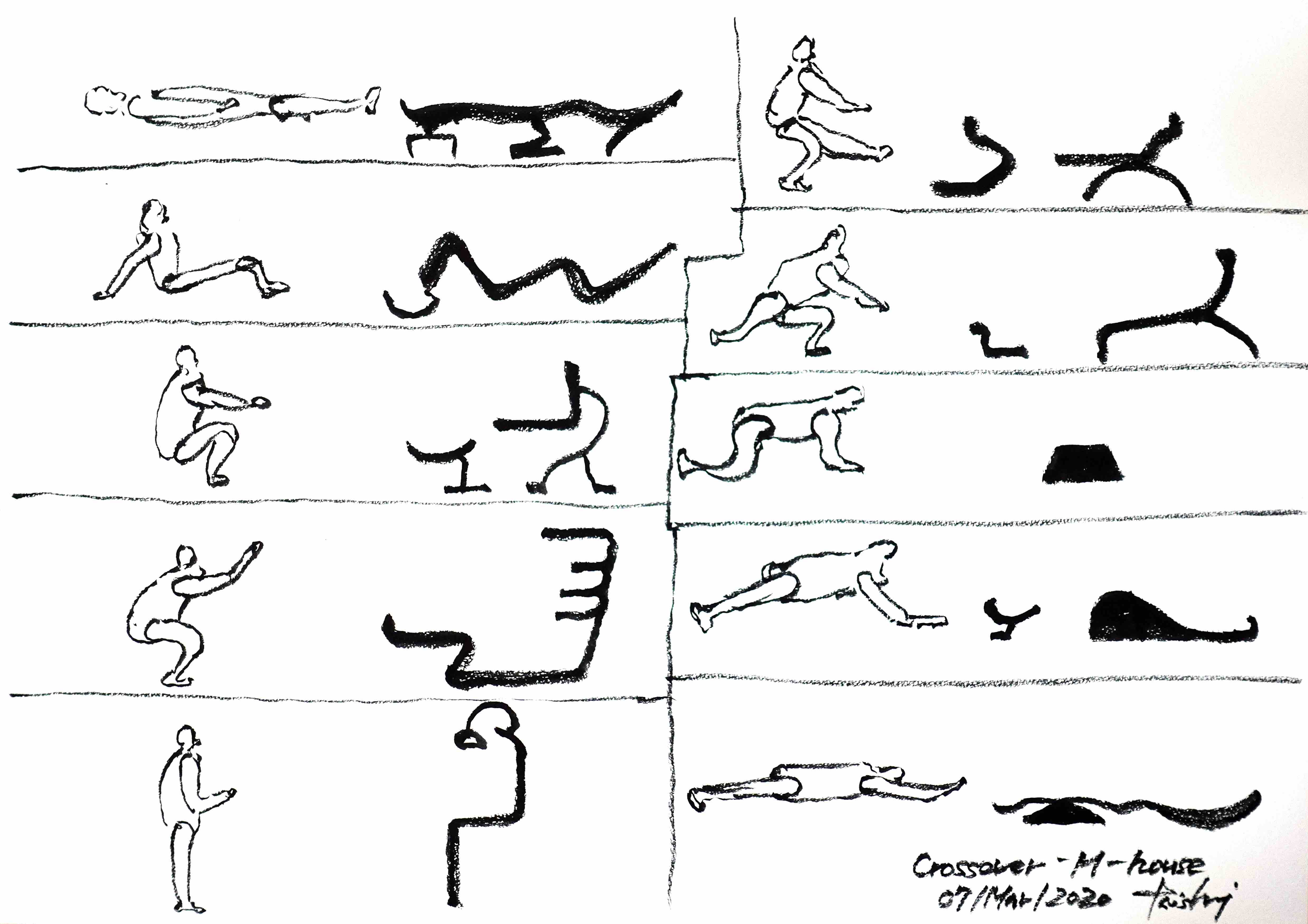 Crossover M house 2020/03/07
Crossover M house 2020/03/07
Based on the above, we have created a concept model without scale.
We create about 20 objects of various sizes that have small spaces of a shape that can recall the posture of the person using them at first,
stack them up to create more space,
finally cut off the protruding parts of the objects at the default height and borders so that the cross-section can be seen,
and we visualized the design process.
以上を踏まえて、スケールの無いコンセプト模型を作成しました。
先に、使用している人の体勢を想起できそうな形状の小空間を持つオブジェクトを、
大小様々に20個程度作り、それらのオブジェクトを使ってさらなる空間ができるように積み上げ、
最後に既定の高さと境界線でオブジェクトのはみ出ている部分を断面が見えるように切断し、設計プロセスを可視化しました。
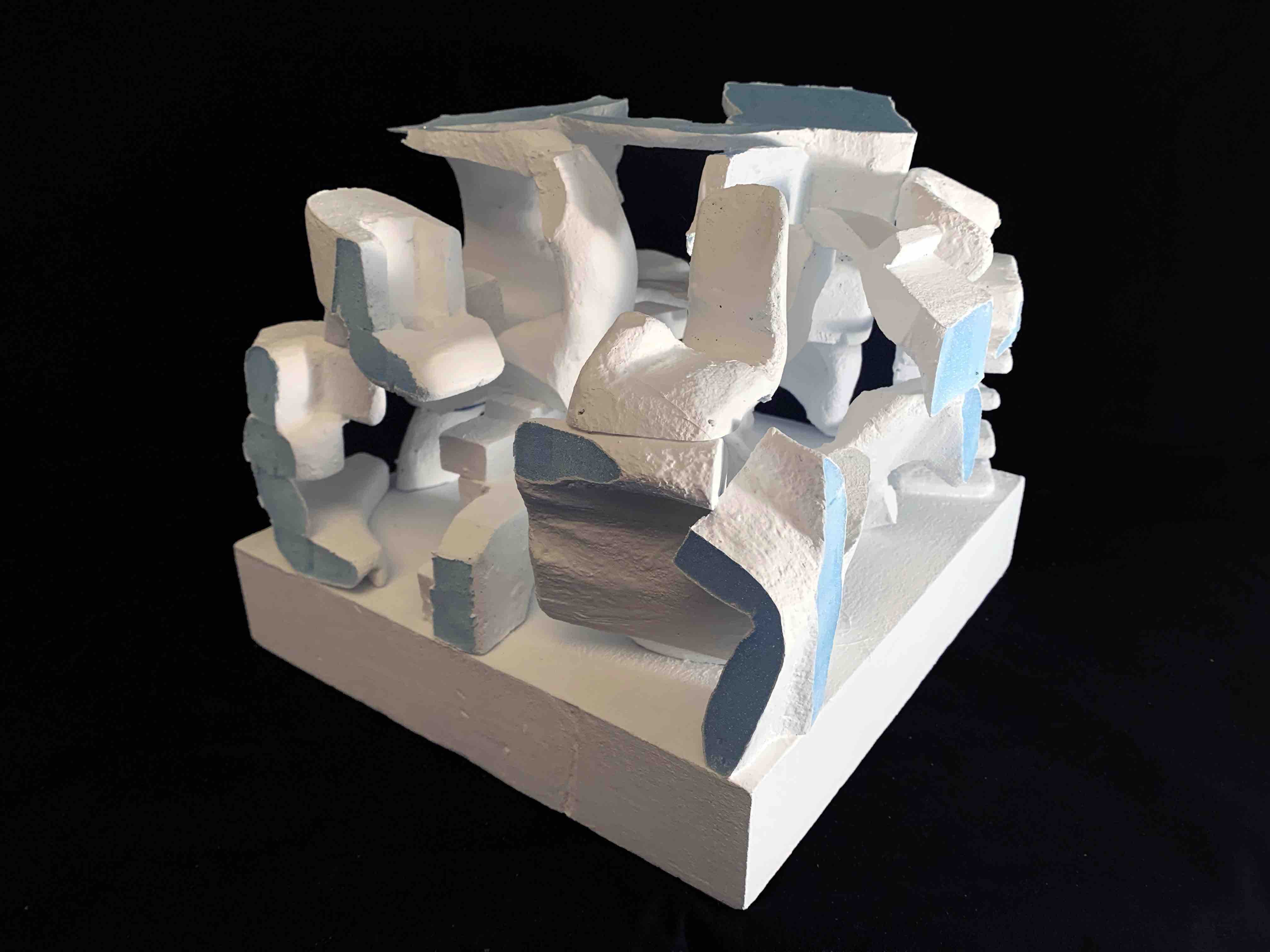 Concept Model 2020/03/18
Concept Model 2020/03/18
Based on the above, we have created a concept model without scale.
We create about 20 objects of various sizes that have small spaces of a shape that can recall the posture of the person using them at first,
stack them up to create more space,
finally cut off the protruding parts of the objects at the default height and borders so that the cross-section can be seen,
and we visualized the design process.
1. Immersing yourself in hot water, extending your legs with your hands behind, and looking up at the sky only.
2. Sitting a little while leaning forward.
3. Lying in the darkness, feeling only the breath and smell of the neighbor and the child.
4. When you lie down and put your hand a little to the side, you will feel the soft, warm touch of the child’s hand.
5. A little warm and a little cold in reflected or soft light.
While sitting on a chair or floor and reading to the corner with both hands, you can suddenly turn your neck sideways to see the family’s friendship.
6. Melting on the floor about two turns in the light shining from day to evening.
7. A 4-year-old girl does not feel cold on the floor. There’s a small kitchen there that cooks rice for the family.
But if you get a little bigger, you will learn different games.
8. Squatting back and forth to hang two large clothes and two small clothes in a row.
9. Cooking while turning the cooking equipment surrounding the body in one direction. The other is a window for watching the family.
10. You can see vegetation growing from the ground only when sitting on a chair or floor. I don’t know where it is.
11. A gap-like space appears only when you try to move from one activity to another. Bend over and put things in the gap with just the upper body.
12. Standing up and wearing the clothes you usually use. You’ll take what you should do today and hang it again.
13. Always changing clothes while moving. There is no fixed place.
14. There are small holes in the ground, and there are small alcoves in the air that show a small sky.
They sit side by side or back to back, but never face each other.
15. Two big bicycles, two small ones, casting shadows in the sunset.
16. Putting the car in and going out. Going around the table and experience the outline of the building
(a group of different objects inside that appeared on the surface).
17. One-touch in any posture. You don’t have to twist your wrist to switch it on.
18. Smoking should be shaded outside so that there is no odor inside.
19. Bundling the cables of the personal computer on the high shelf.
20. Sitting in a chair and reach out. Only my fingertips and my eyes are moving.
21. There is an irregular floor between one object and another.
And designing the object for these actions is as follows.
次に、この設計手法を、実際のプロジェクトに応用していきます。
まず、コンセプト模型の段階では意味付けされていなかったオブジェクトの形状と位置ですが、クライアントが望む行為によって自動記述的に決めることができます。
例えば、今回の場合、クライアントの要望を行為と場所の観点で書き下したものは以下の通りです。
1. お湯に浸かり、後ろに手を付きながら足を伸ばして、空だけを見上げる。
2. やや前かがみに座りながら、少しホッとする。
3. 真っ暗な中で横になり、隣人とこどもの息づきと匂い(気配)だけを感じる。
4. 横になって手を少し横にやると、柔らかくて暖かな子供の手に触れる感触を感じる。
5. 反射光や柔らかい光の中で少し暖かく、少し寒い。椅子や床に座ってコーナーに向かって両手で読みながらも、ふと首を横に向ければ家族の団欒が見える。
6. 昼から夕方に掛けて差し込む光の中で、床の上で体を2回転くらいさせながらまどろむ。
7. 4歳の女の子が床にペタっても冷たくない。そこに小さなキッチンがあって、家族のためにご飯を作っている。
でも、もう少し大きくなったら違う遊びも覚えるだろう。
8. 大きな服二人分と小さな服二人分を一列に干すために、スクワットしながら行ったり来たり。
9. 体の周辺を囲む料理機器を一点で三方に向きを変えながら料理する。もう一方は家族を見るための窓。
10. 椅子か床に座ったときだけ地面から生える草木が見える。高さはどこかわからない。
11. ある行為から別のある行為に移ろうとするときだけ、そこに隙間のような空間が現れる。腰をかがめ、上半身だけでその隙間に物を入れていく。
12. 立ったままいつも使う服を掛けていく。今日はどれにしようかと取り出してはまた掛ける。
13. 着替えはいつも動きながら。決まった場所はない。
14. 地面に小さな穴があったり、空中に小さな空の見えるアルコーブがあったり。二人は並んで座ったり、背中合わせに座ったりするが、対面することはない。
15. 大きい自転車が2台、小さなのが2台、夕日の中で影を落としている
16. 車を入れて、外に出る。表までぐるっと回って、建物(表面に現れた内部の異なるオブジェクト集団)の輪郭を体験する。
17. どんな姿勢でもいつもワンタッチ。スイッチを入れるのに手首をひねる必要はない。
18. 中に臭いがでないように、タバコは外の物陰で。
19. 腰高の棚に入ったパソコンのケーブルを束ねる。
20. 椅子に座って両手を伸ばす。指先と目だけが何やらせわしく動いている。
21. オブジェクトと別のオブジェクトの間には、不定形な床がある。
そして、これらの行為に対してオブジェクトをデザインすると、次のようになります。
 Crossover M house Objects 2020/03/28
Crossover M house Objects 2020/03/28
 Crossover M house Object Models 2020/04/01
Crossover M house Object Models 2020/04/01
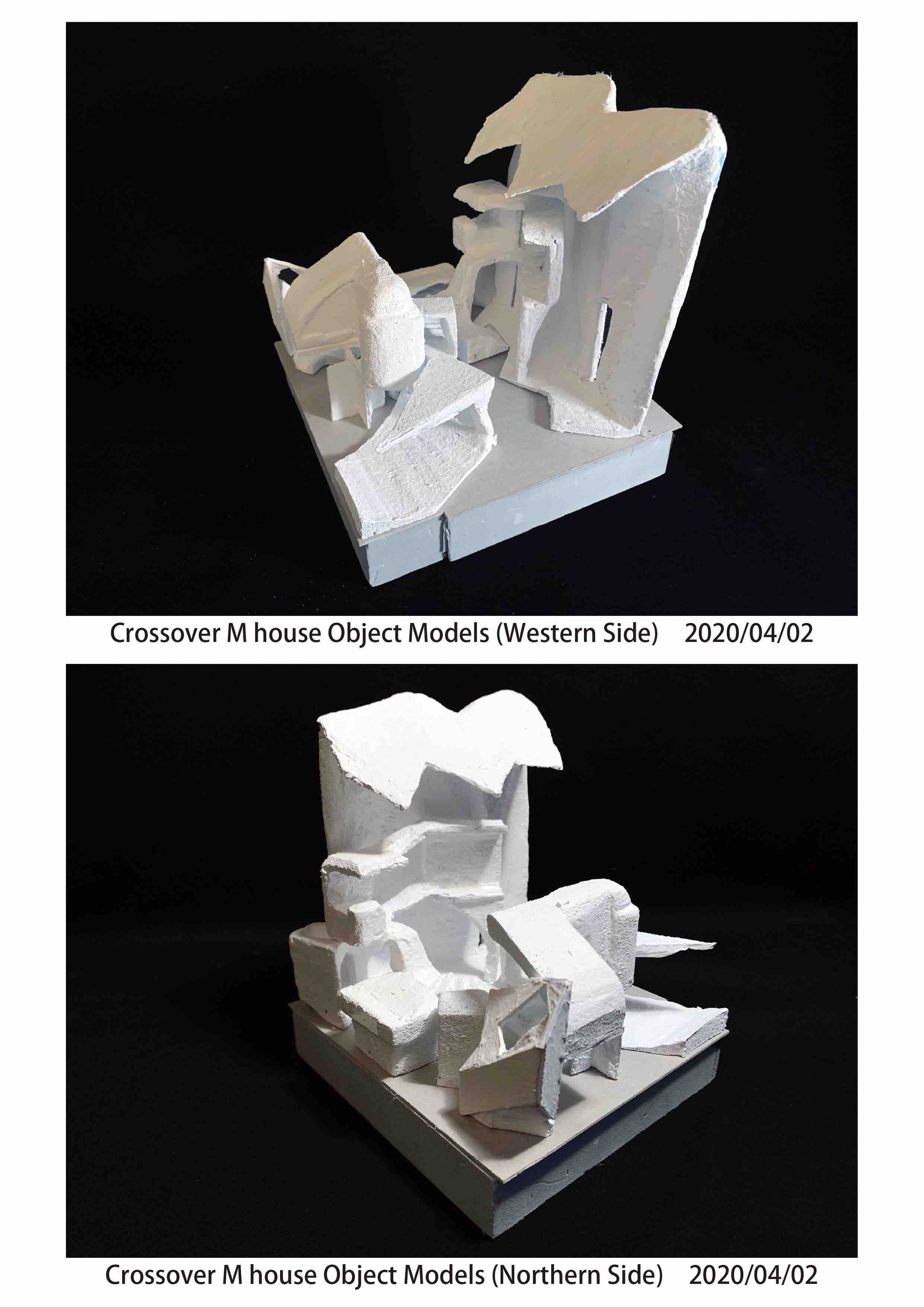
Then, the numbered objects are placed in their proper locations within the default space limited to the site,
resulting in a complete building. When the structure is placed,
it looks for a part of the object that connects from the ground to the top and then puts lightweight steels along the line.
Therefore, the drawing is finalized as a way for craftsmen to build it.
そして、ナンバリングされたオブジェクトを、敷地に制限された既定空間内の然るべき位置に配置することで、
結果として建築が完成します。構造体は、配置されたとオブジェクトの中で地面からトップまで繋がっている箇所を探し、
その線にそって軽量鉄骨を入れていきます。そのため、図面は職人がこれを施工できるようにするためのものとして、最後に完成します。
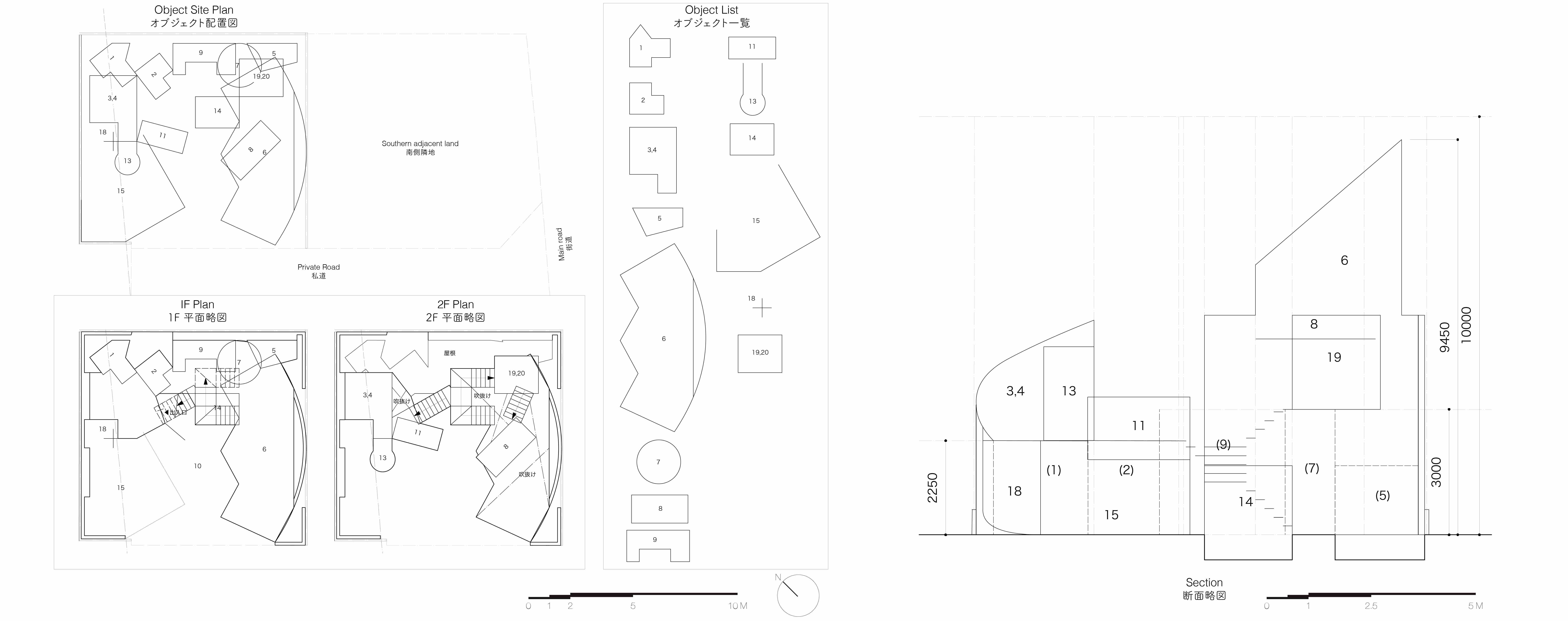 Crossover M house Drawings 2020/04/03
Crossover M house Drawings 2020/04/03
After this, we will design each object concretely in consideration of materials and construction methods using design methods in fields other than architecture.
Please continue to check the website of our laboratory.
今後は、建築以外の分野のデザイン手法を用いて、材料や工法などを考慮し具体的に一つ一つのオブジェクトを設計していきます。
引き続き、当研究室のウェブサイトをご確認下さい。


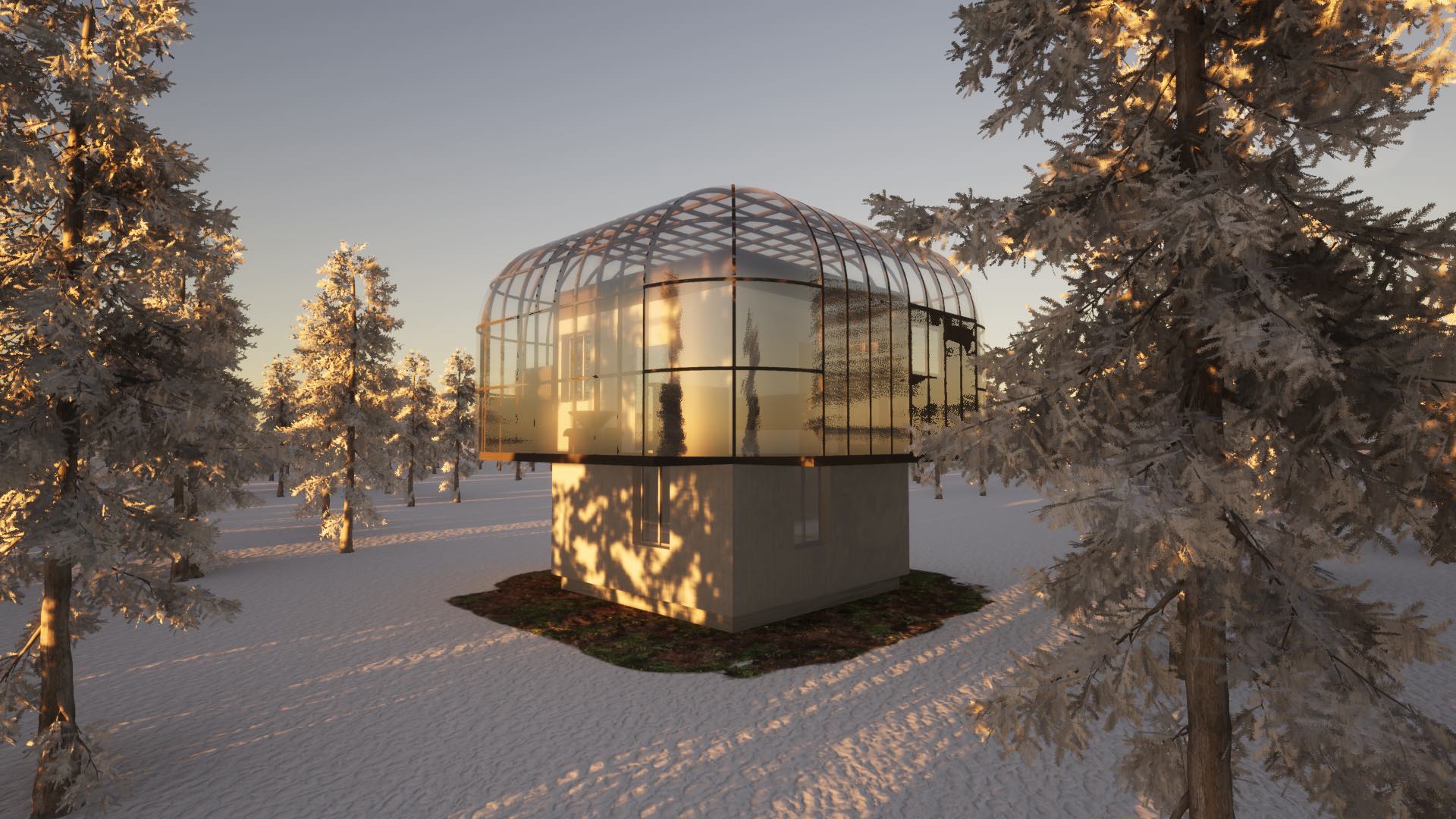
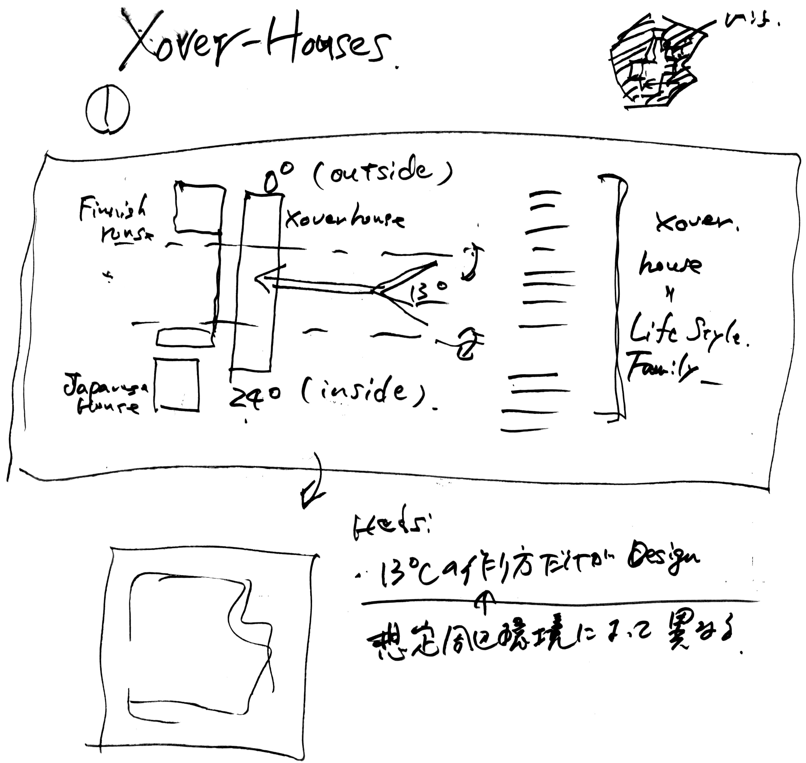
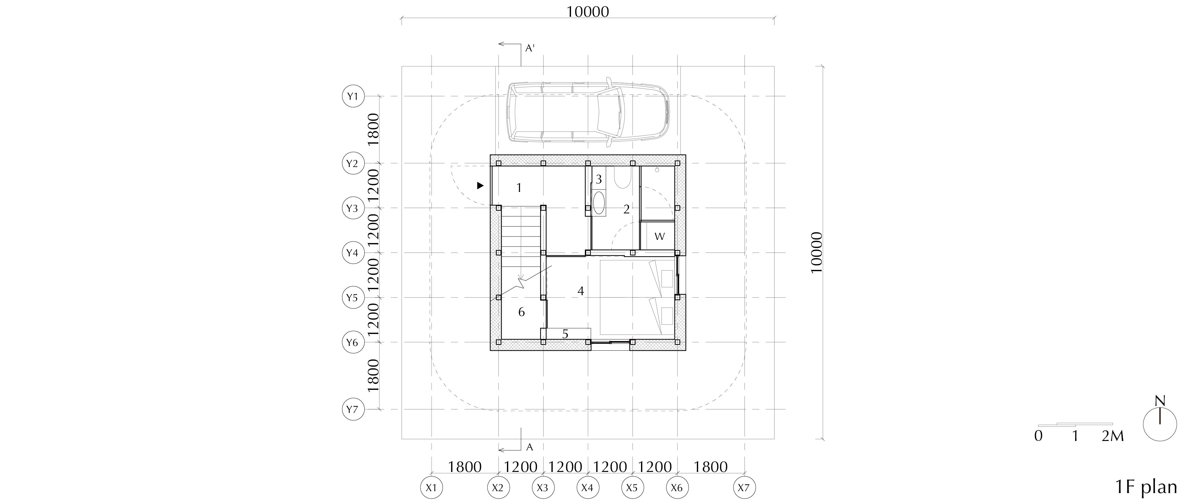

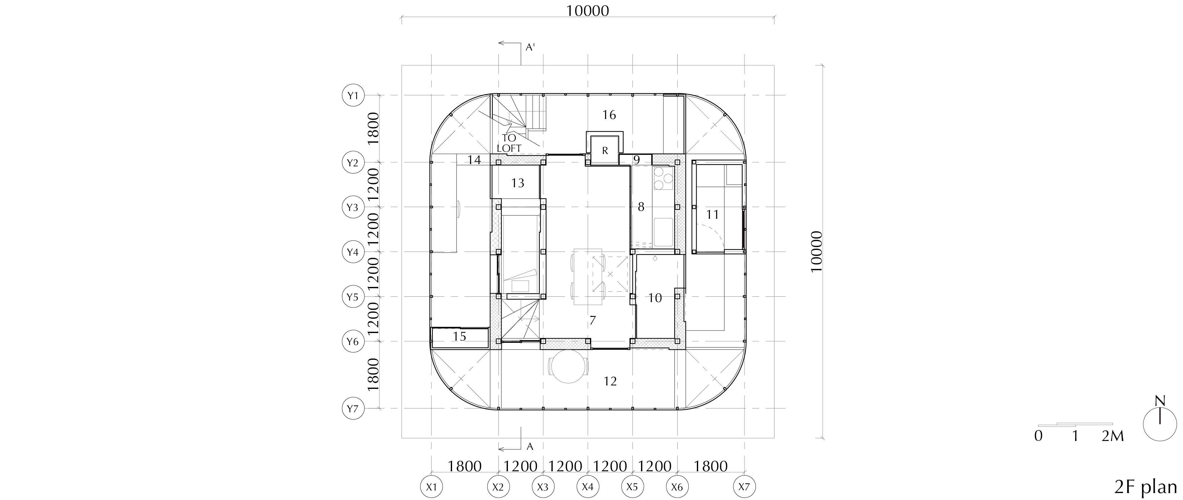


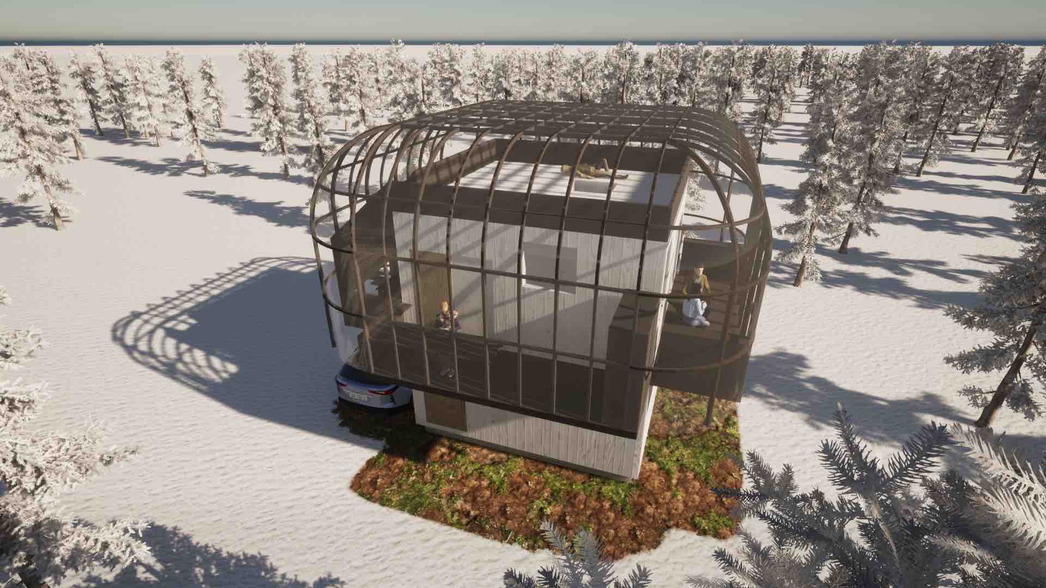


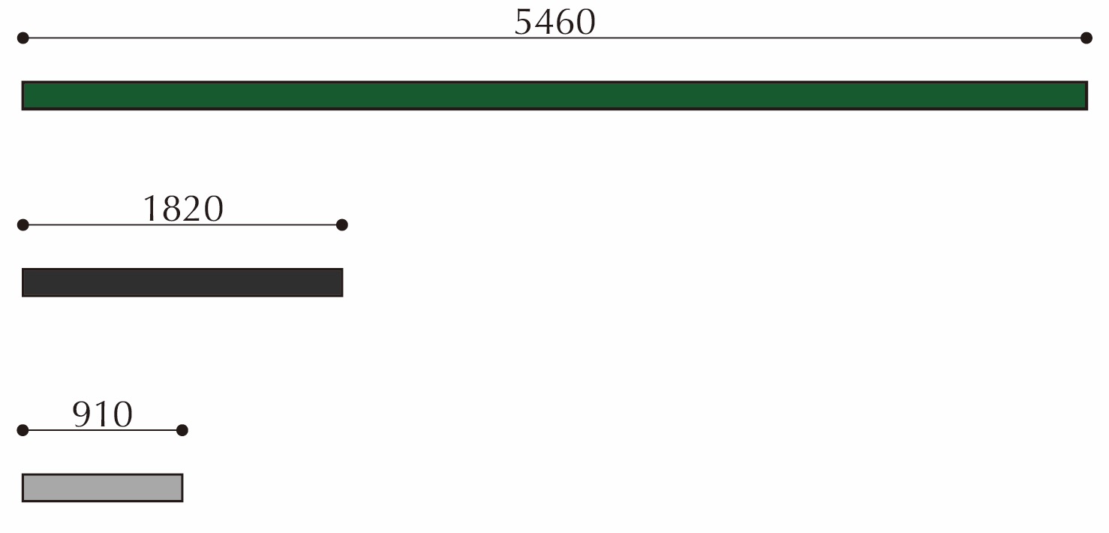

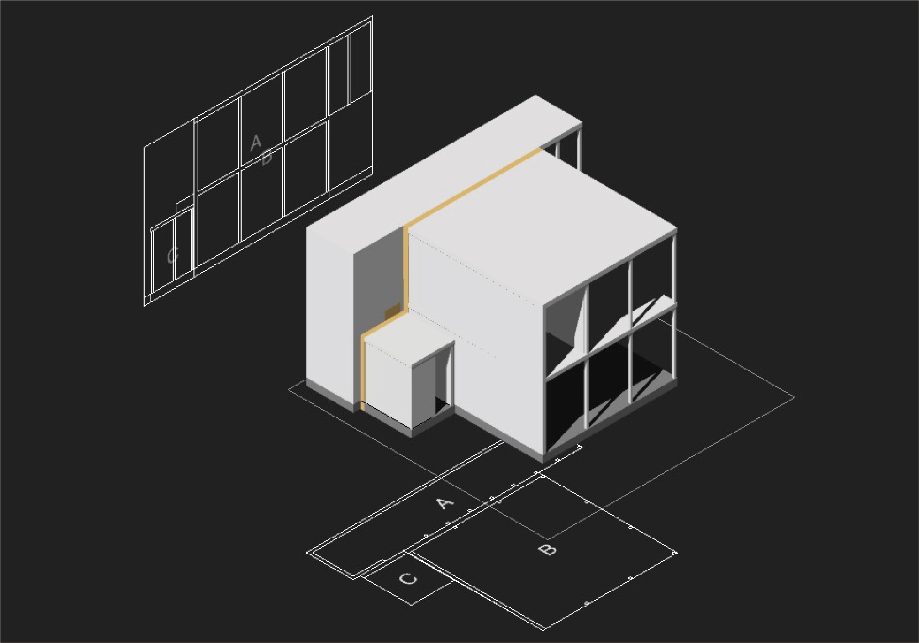

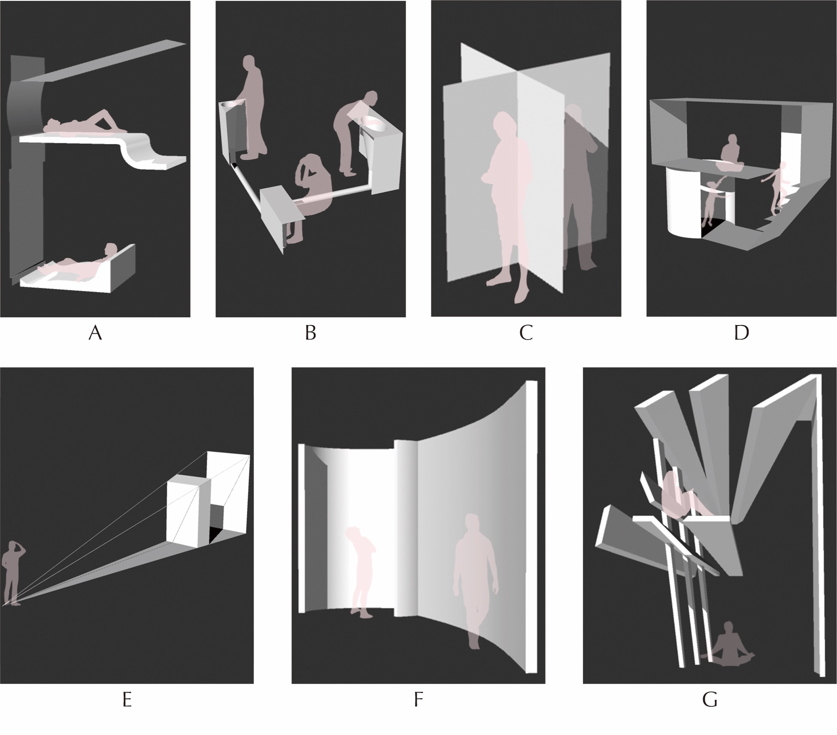
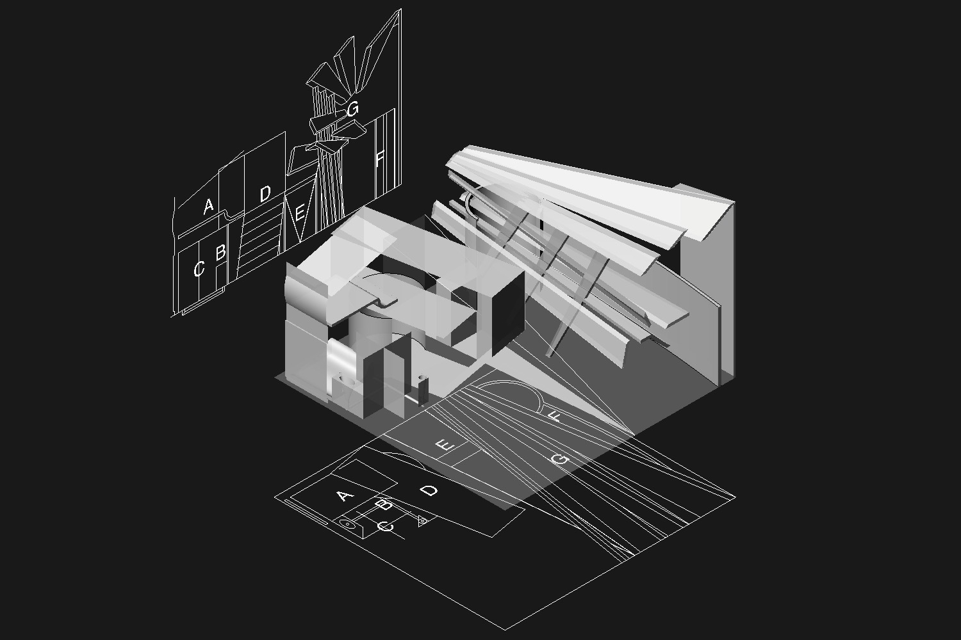
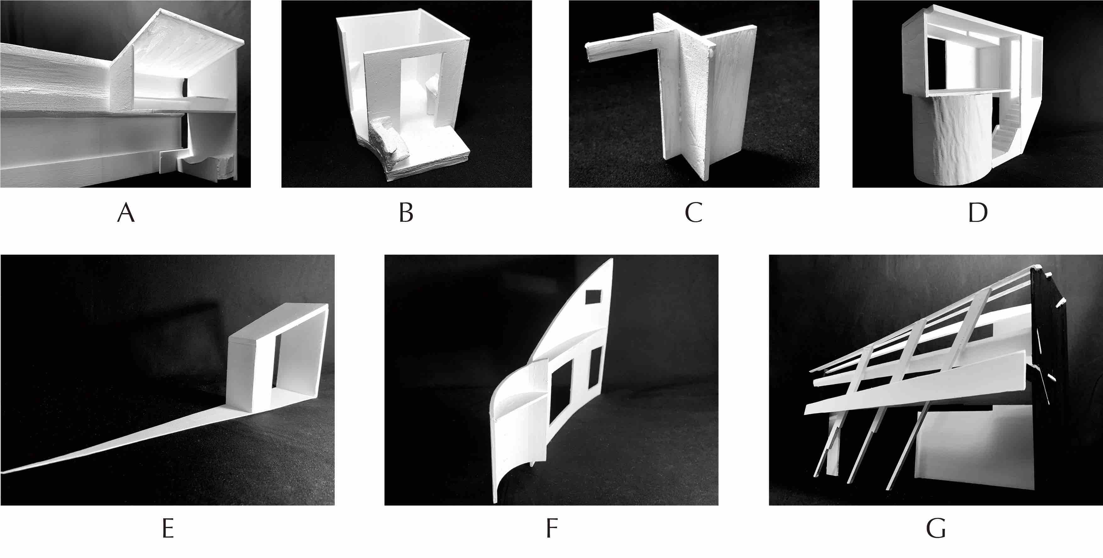
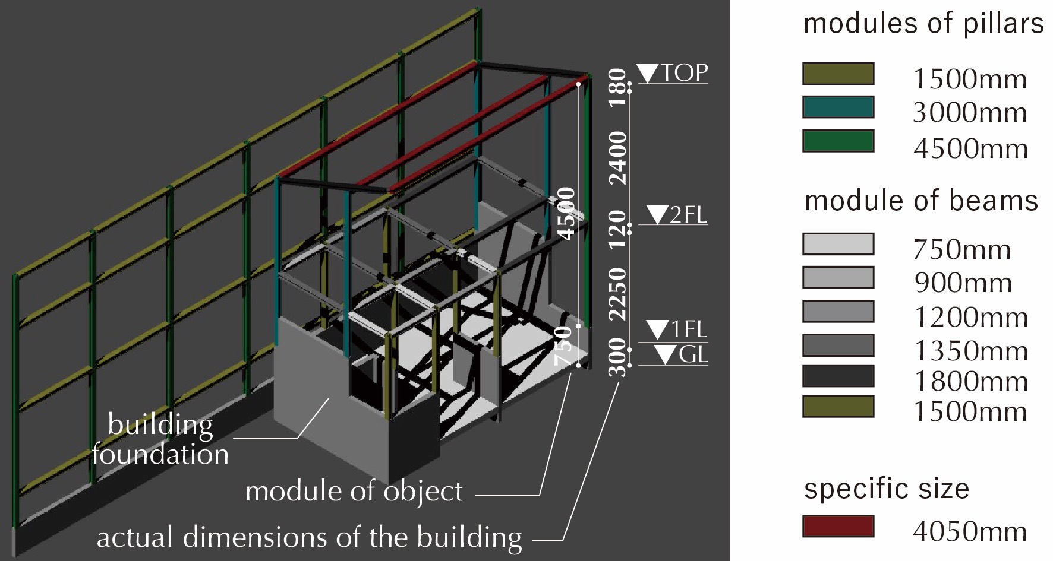



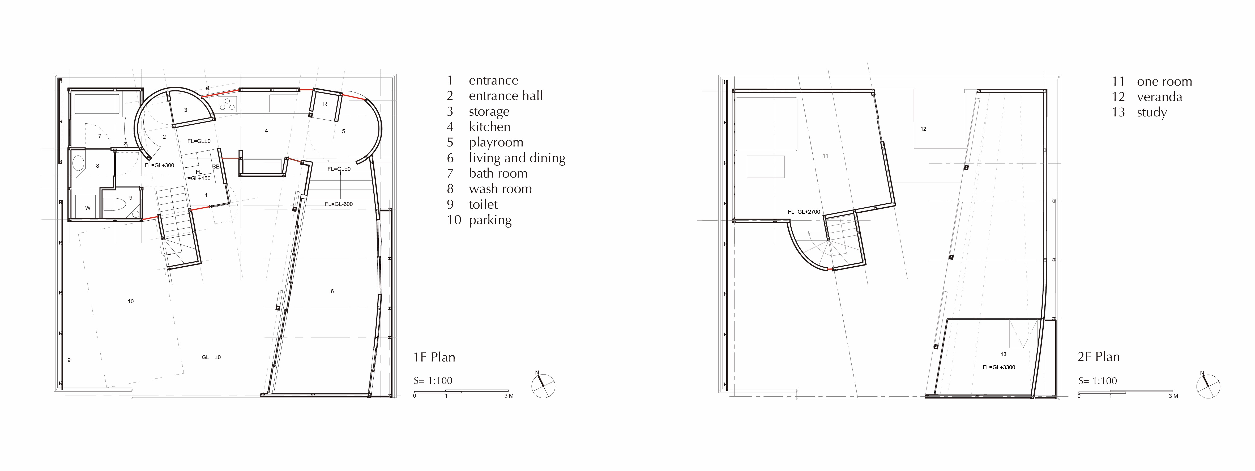
 Crossover M house 2020/05/03
Crossover M house 2020/05/03





 Bouldering ballet 2020/02/02
Bouldering ballet 2020/02/02
 Crossover M house 2020/03/07
Crossover M house 2020/03/07


 Crossover M house Object Models 2020/04/01
Crossover M house Object Models 2020/04/01

 Crossover M house Drawings 2020/04/03
Crossover M house Drawings 2020/04/03

