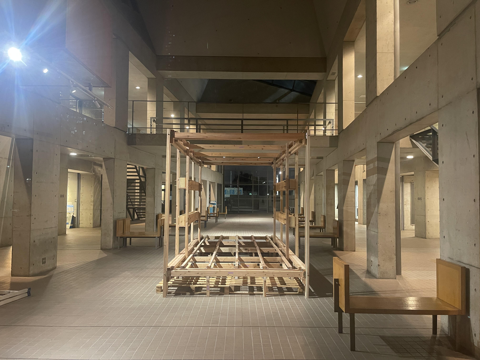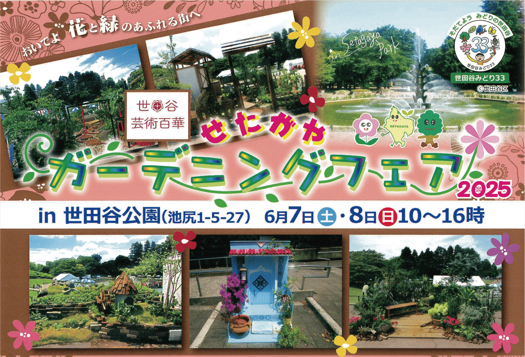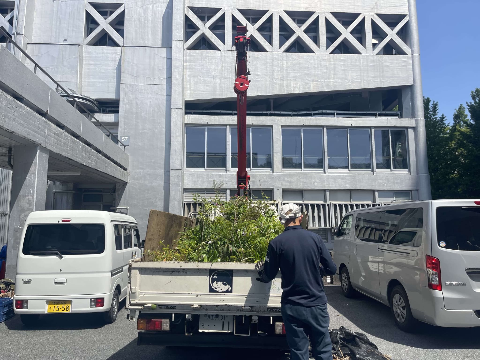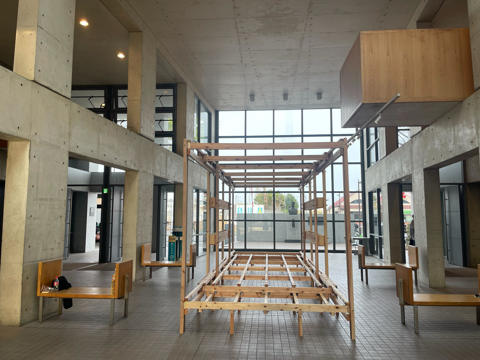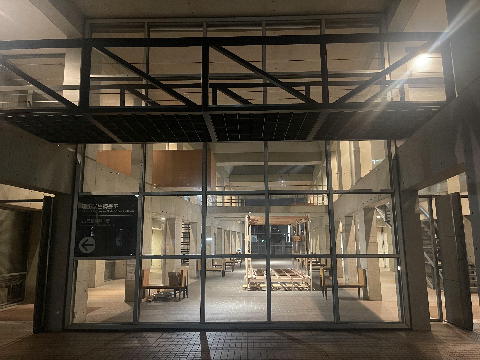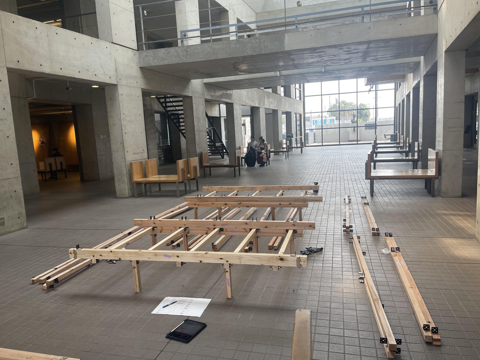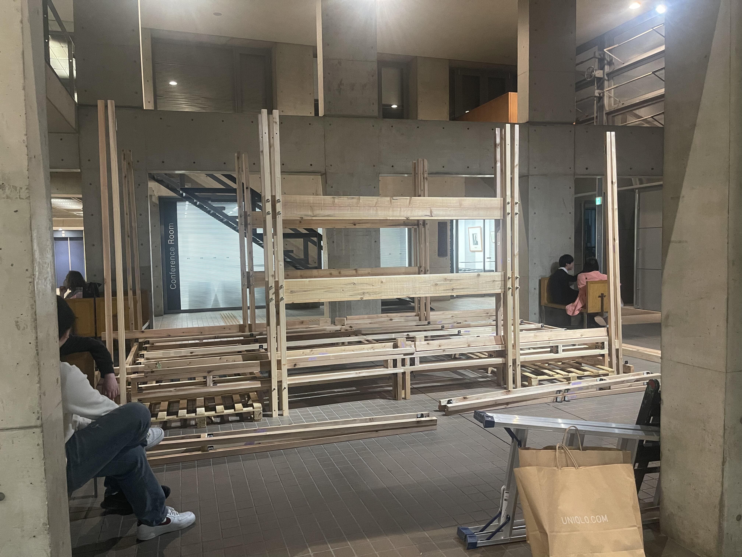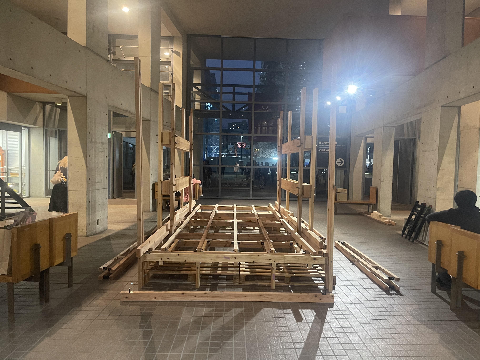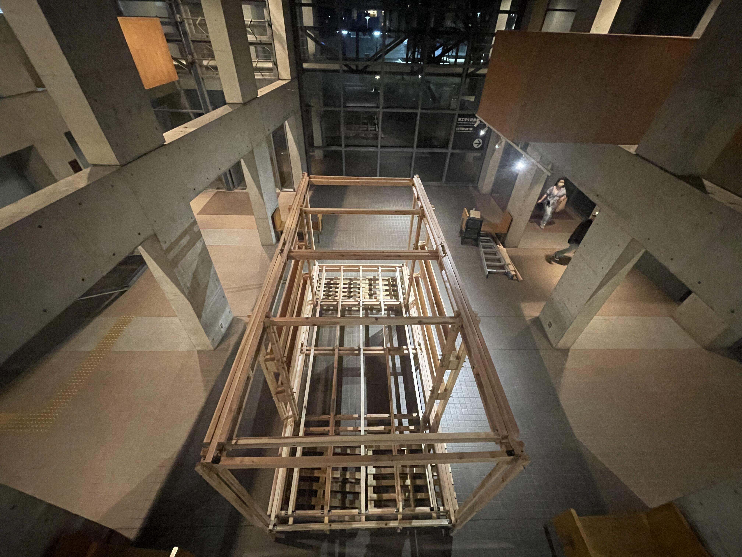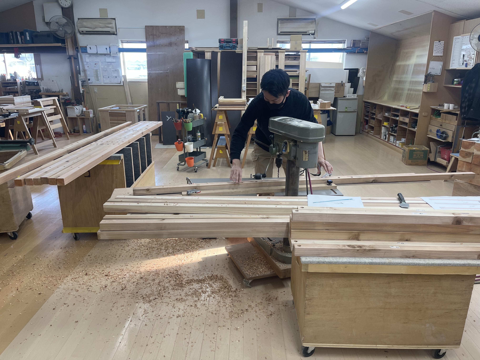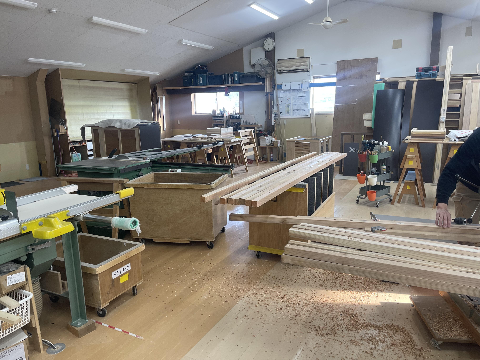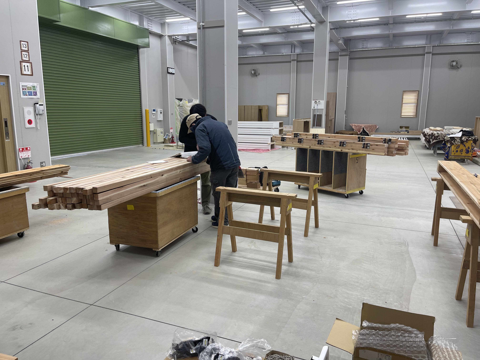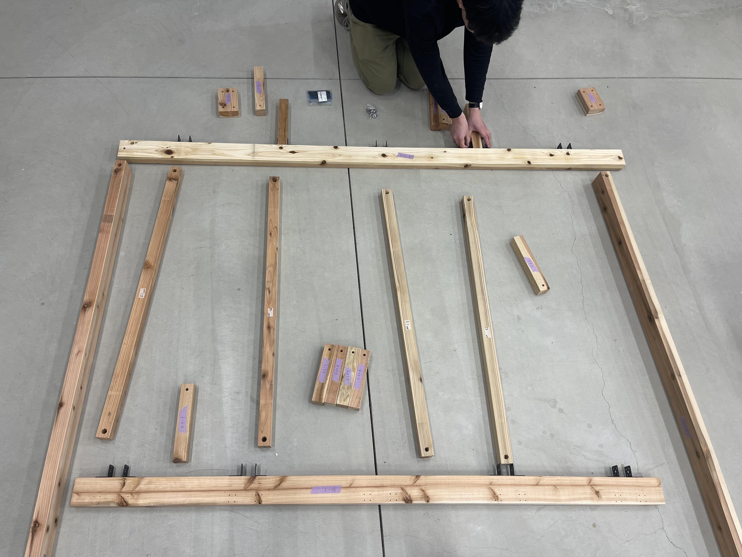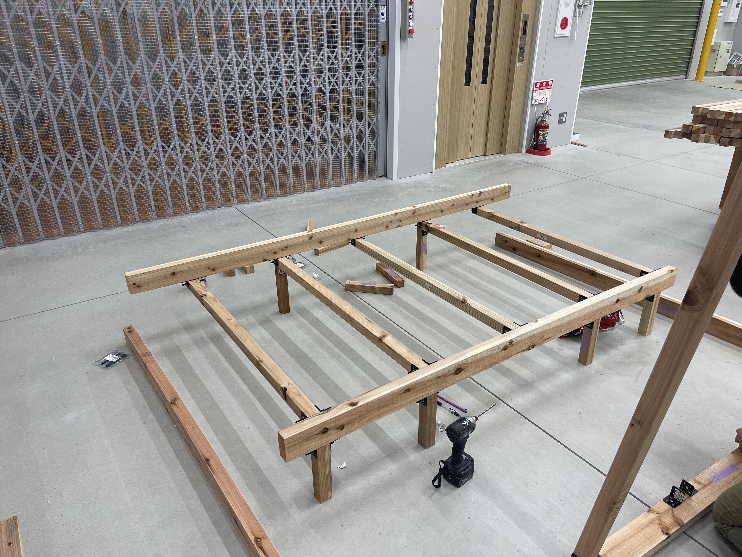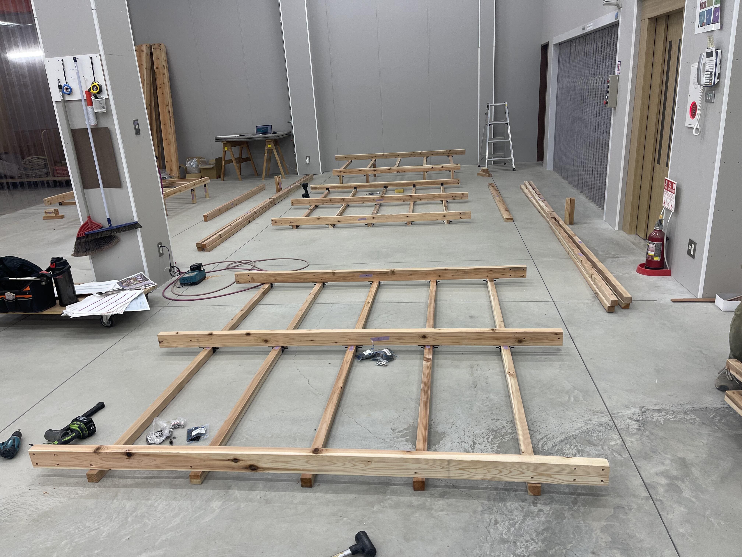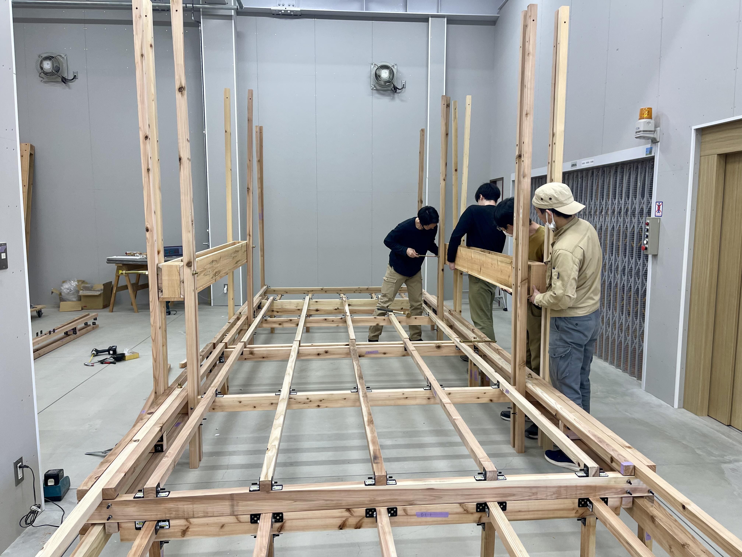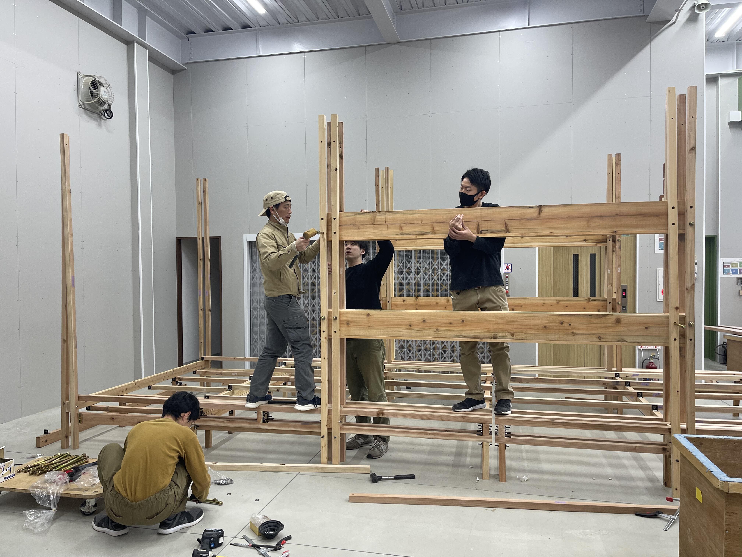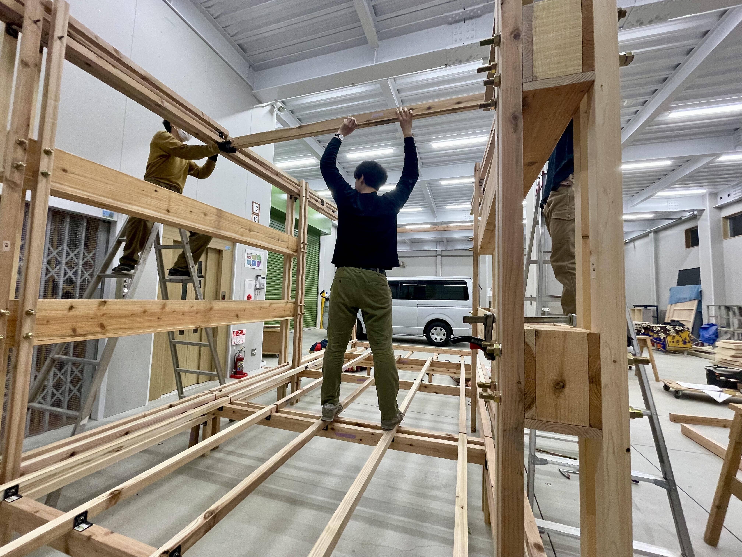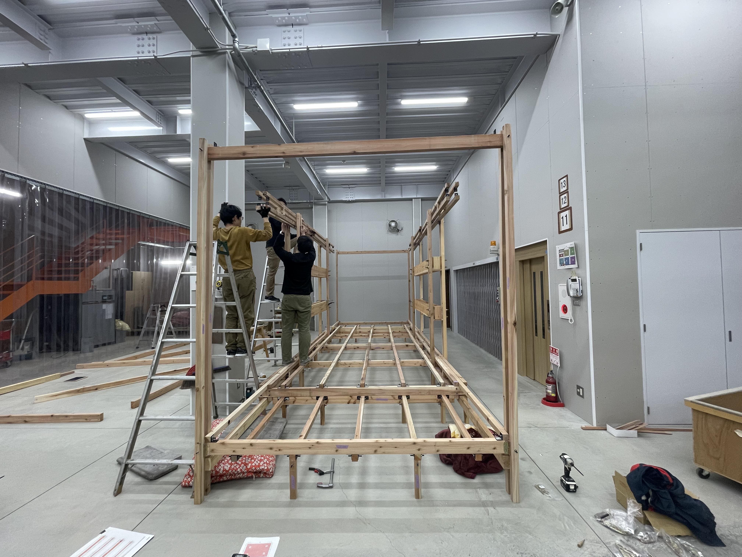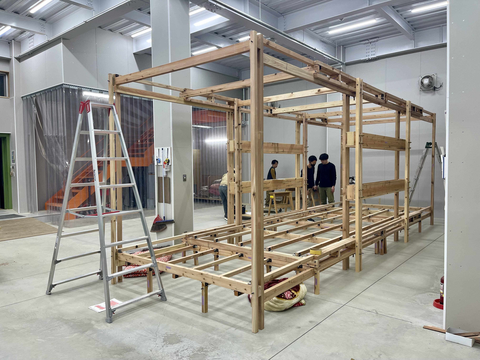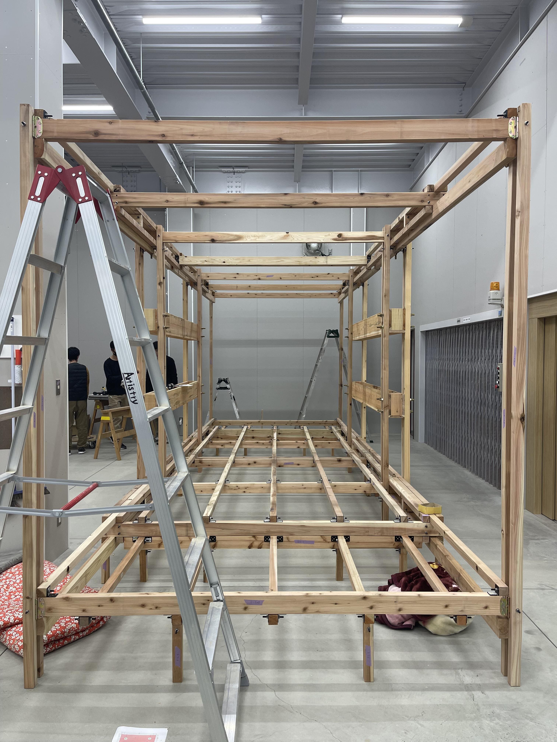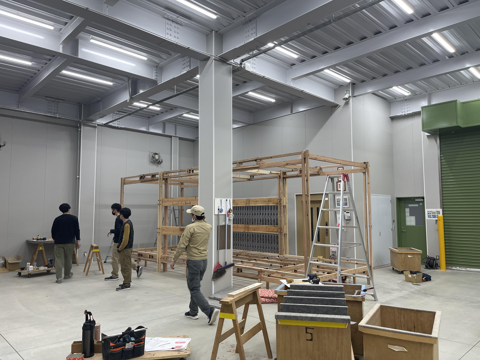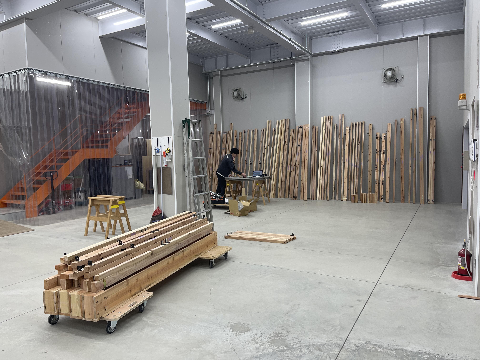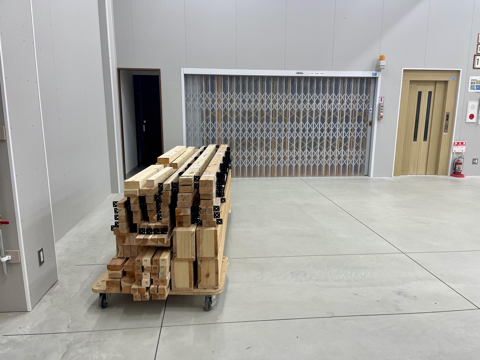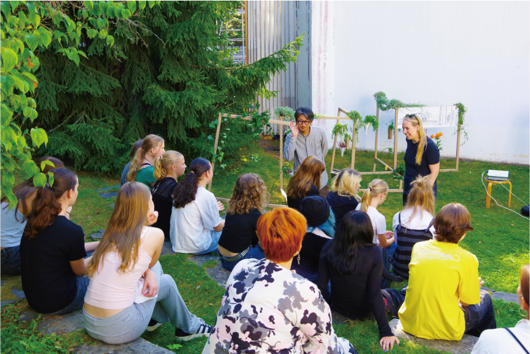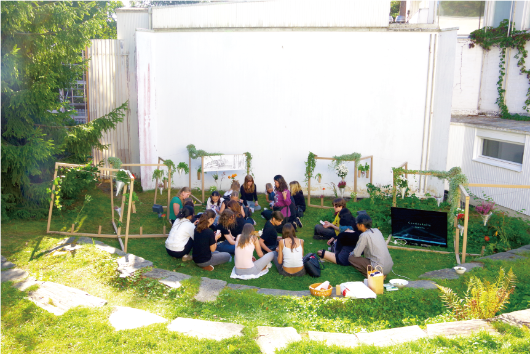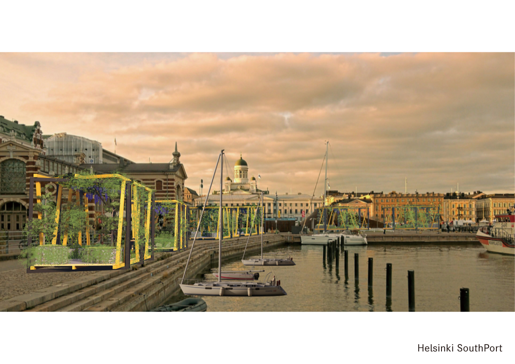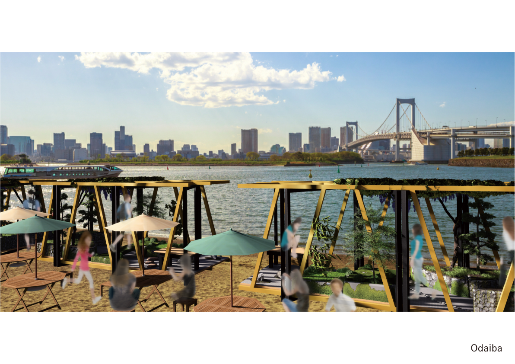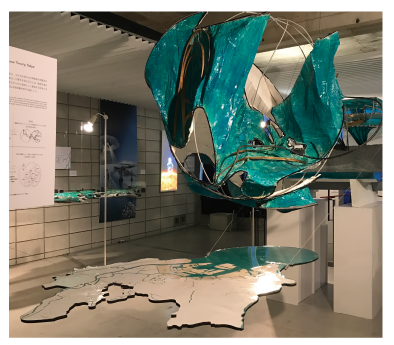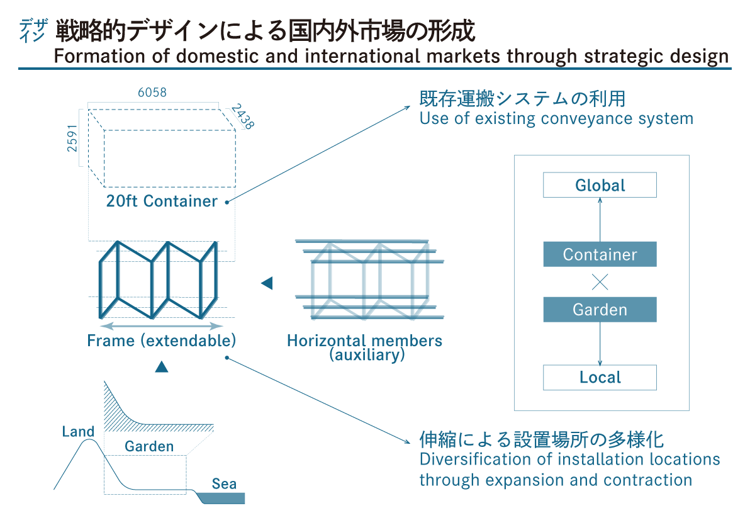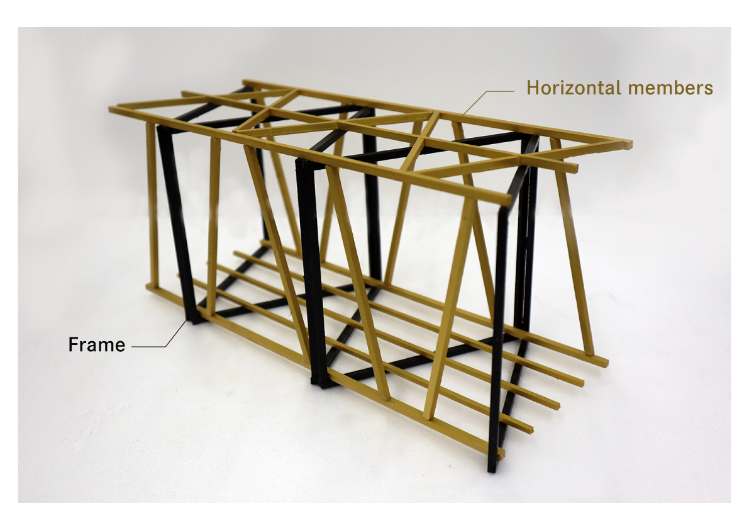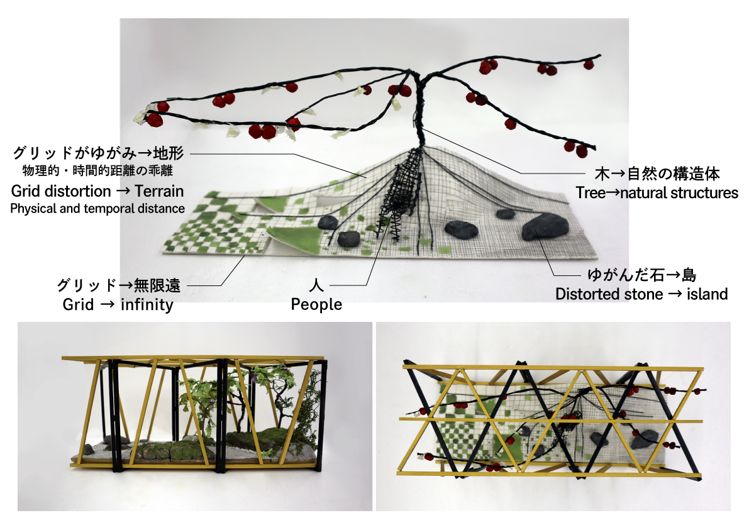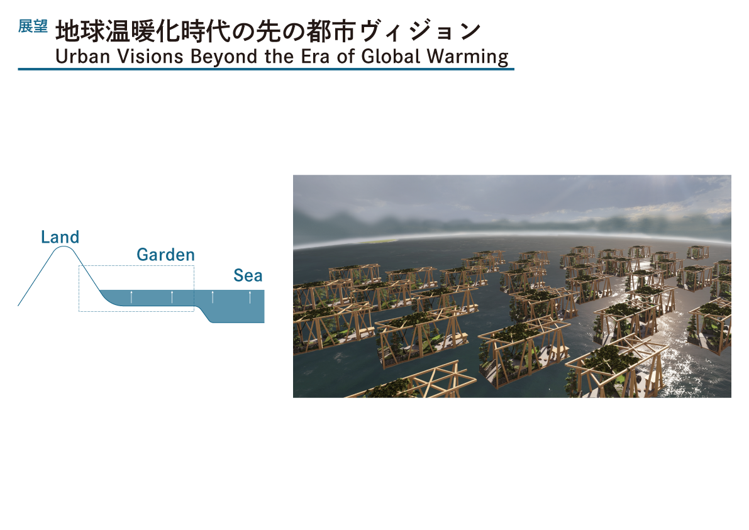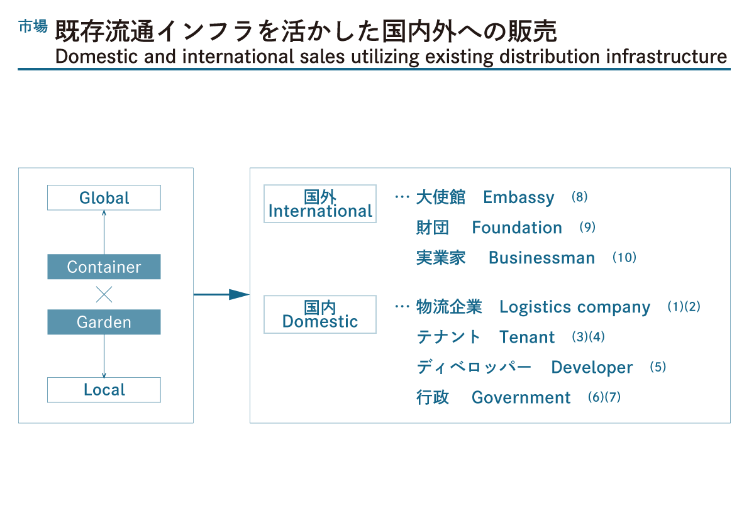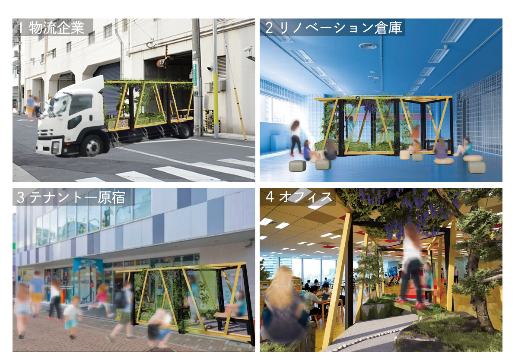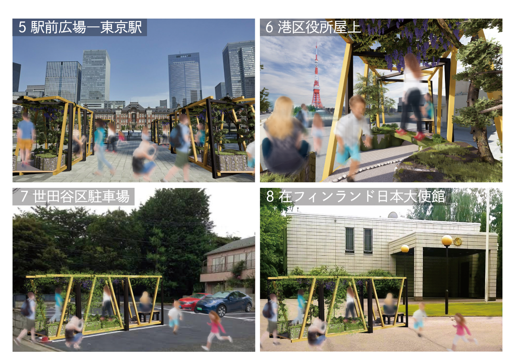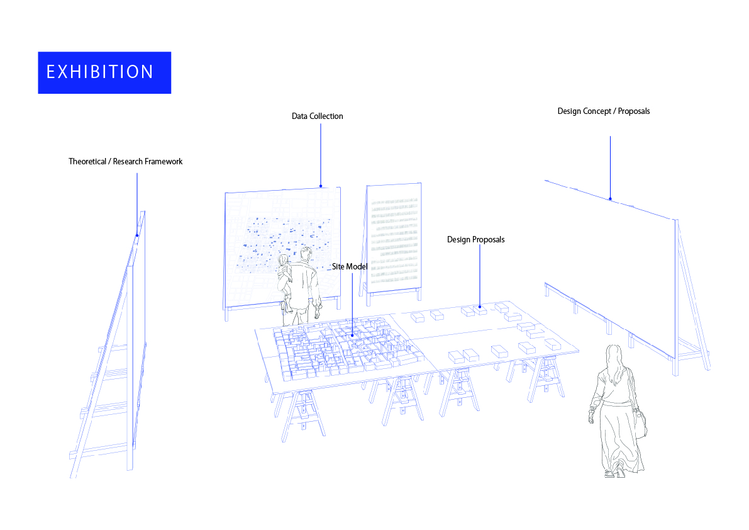■Related Research Status
Open gardens are private spaces that are open to the public for a certain period of time.
The history of open gardens is long, having been organized in 1927 by the National Garden Scheme in the United Kingdom.
In Japan, organizations have been formed since the 2000s to hold such events in various locations, and the possibility
of public development of private gardens in Japan has been discussed. In the process, the name of containers for growing
flowers and plants shifted from planters to containers. Container gardens, which are primarily grown by the general public
at their doorsteps, need to be presented with appropriate management techniques as a future challenge. The “Wall of Hope,”
a greening project promoted by architect Tadao Ando to realize the environmental city of Osaka, and the “Big Trees of the City”
greening project at the Osaka Maru Building can be described as innovative attempts to create greenery in the urban landscape.
The “Wall of Hope” and the Osaka Maru Building “Urban Trees” were innovative attempts to create greenery in the urban landscape.
In recent years, demand for plants to be grown indoors has increased due to changes in working patterns and lifestyles after the Corona Disaster.
This has led to the development of smart planters that automatically water plants, and research in the development of new systems is active.
Based on this previous research, this study focuses on vacant urban air pockets and proposes a new public open garden by installing
temporary environmental architecture to link small air pockets. In doing so, we will incorporate already developed systems and IoT
technologies to realize a “container garden” equipped with an integrated cultivation environment through the integration of small technologies.
At the same time, we will build a standardizable model through experiments in air pockets, and propose a prototype that will be embedded in cities
in the future to increase the green landscape.
