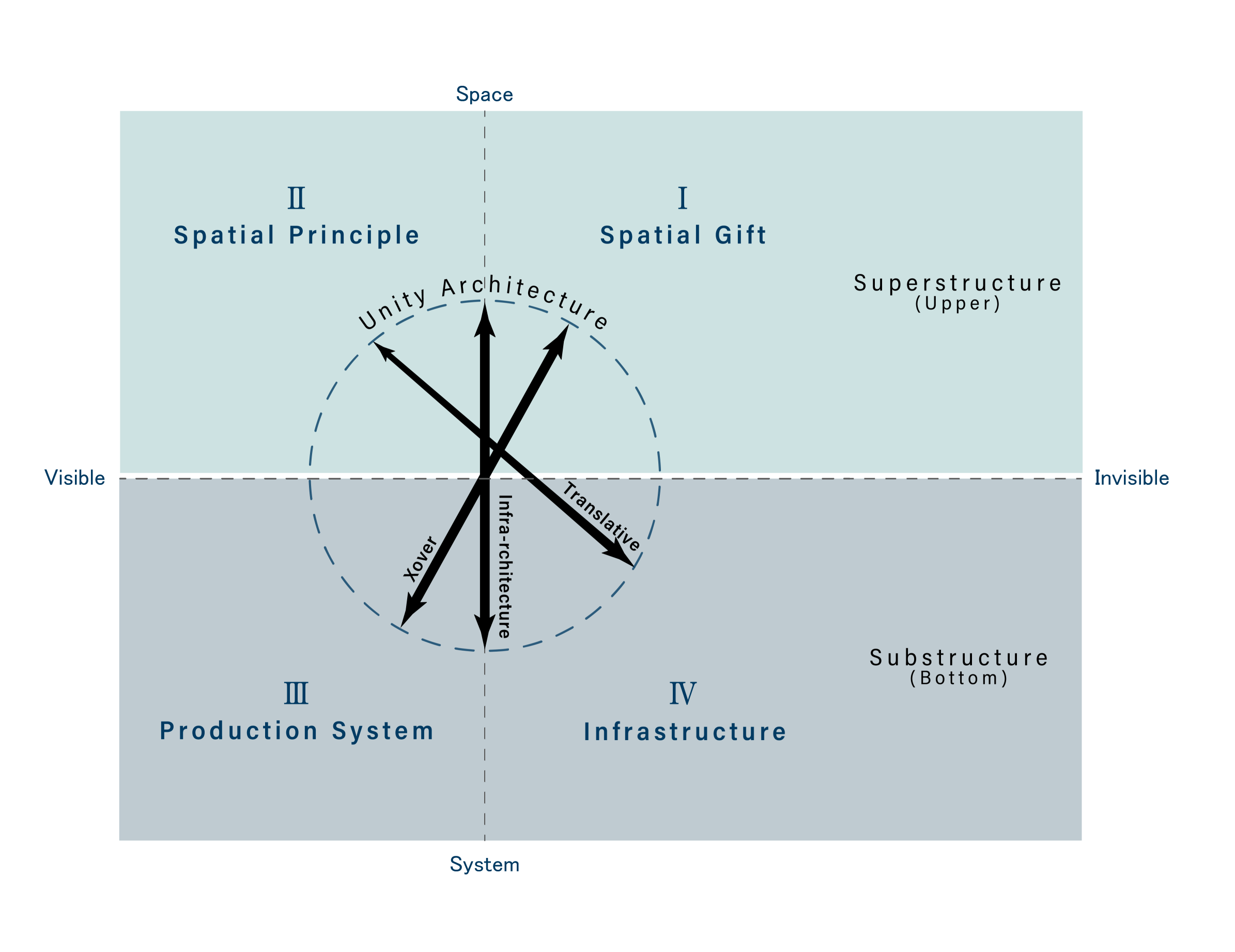
This iconography is a map of our world as perceived by three vectors.
Infra-rchitecture traverses the substructure and superstructure of the relationship between humans and nature, including plants and animals. The field of design is created by the trajectory of Xovers, which gives an angle to the vector. The vector of Xovers is given a three-dimensional angle to become the vector of Translationism, and the field of design is three-dimensional in the shape of an egg.
Our Practice and Study traverse four areas (I Spatial Gift, II Spatial Principle, III Production System, and IV Urban Infrastructure). We see the act of these extending the three-vector resulting three-dimensional form to the contours of the spherical earth as "Unity Architecture".
Infra-rchitecture traverses the substructure and superstructure of the relationship between humans and nature, including plants and animals. The field of design is created by the trajectory of Xovers, which gives an angle to the vector. The vector of Xovers is given a three-dimensional angle to become the vector of Translationism, and the field of design is three-dimensional in the shape of an egg.
Our Practice and Study traverse four areas (I Spatial Gift, II Spatial Principle, III Production System, and IV Urban Infrastructure). We see the act of these extending the three-vector resulting three-dimensional form to the contours of the spherical earth as "Unity Architecture".
この図像は、3つのベクトルによって認識される、私たちの世界地図です。
「Infra-rchitecture」は、人間と動植物を含めた自然との関わりの、下部構造と上部構造を横断します。 そのベクトルに角度を与えた「Xovers」の軌跡によって、デザインのフィールドが生まれます。 「Xovers」のベクトルが立体角を与えられることで「Translationism」のベクトルとなり、デザインのフィールドは卵形状に立体化されます。
私たちのPractice(実践)とStudy(検討)は、4つの領域(Ⅰ Spatial Gift、Ⅱ Spatial Principle、Ⅲ Production System、Ⅳ Urban Infrastructure)を横断しています。 これらが、3つのベクトルで得られる立体を拡張し、球体である地球の輪郭にまで広げていく行為を、「ひとつなぎの建築(Unity Architecture)」と捉えています。
「Infra-rchitecture」は、人間と動植物を含めた自然との関わりの、下部構造と上部構造を横断します。 そのベクトルに角度を与えた「Xovers」の軌跡によって、デザインのフィールドが生まれます。 「Xovers」のベクトルが立体角を与えられることで「Translationism」のベクトルとなり、デザインのフィールドは卵形状に立体化されます。
私たちのPractice(実践)とStudy(検討)は、4つの領域(Ⅰ Spatial Gift、Ⅱ Spatial Principle、Ⅲ Production System、Ⅳ Urban Infrastructure)を横断しています。 これらが、3つのベクトルで得られる立体を拡張し、球体である地球の輪郭にまで広げていく行為を、「ひとつなぎの建築(Unity Architecture)」と捉えています。
過去のスタディはこちらから Past studies 〉〉〉
Click Here
早稲田大学創造理工学部建築学科 Waseda University School of Creative Science and Engineering Architecture
Copyright (C) 2014 Watanabe Taishi Laboratory, Department of Architecture, Waseda University. All Rights Reserved.