
|
In 2040, the Metropolitan Expressway over the Nihombashi River will be underground, connecting the Nihombashi River to the sky. In conjunction with this, redevelopment around the Nihonbashi River will proceed, and the city blocks will merge and become a huge mass.
On the site between the Bank of Japan and the Nihonbashi River, which has been left behind by the redevelopment, can we envision a city that creates an urban void and allows people to live the way they want to live?
Instead of integrating spaces, differentiate them and set them up so that each has a relationship with the space of the river. This external space facing the river will be a place for self-expression. Each function is not fixed, but can be used as a hotel, a residence, or a workspace, allowing the user to choose how to live.
This architecture exists like a river winding up, containing the margins of the city and the margins where people can choose their way of life.
2040年、日本橋川上空の首都高速が地下化され、日本橋川が空とつながる。それに伴い、日本橋川周辺では再開発が進められ、街区が統合し、巨大なマス化していく。 再開発から取り残された、日本銀行と日本橋川に挟まれた敷地で、都市のヴォイドを生み、人々が生きたいように生きることのできる都市を構想できないだろうか。 空間を統合するのではなく、分化し、それぞれが川の空間と関わりを持つように設定する。川に面したこの外部空間は、自己表現の場となる。各機能は固定化されず、時にホテルに、時に住宅に、時にワークスペースに、利用する主体が生き方を選ぶことができる。 都市の余白、そして生き方を選ぶ余白を内包し、川が巻き上がるようにこの建築が存在するのである。 |
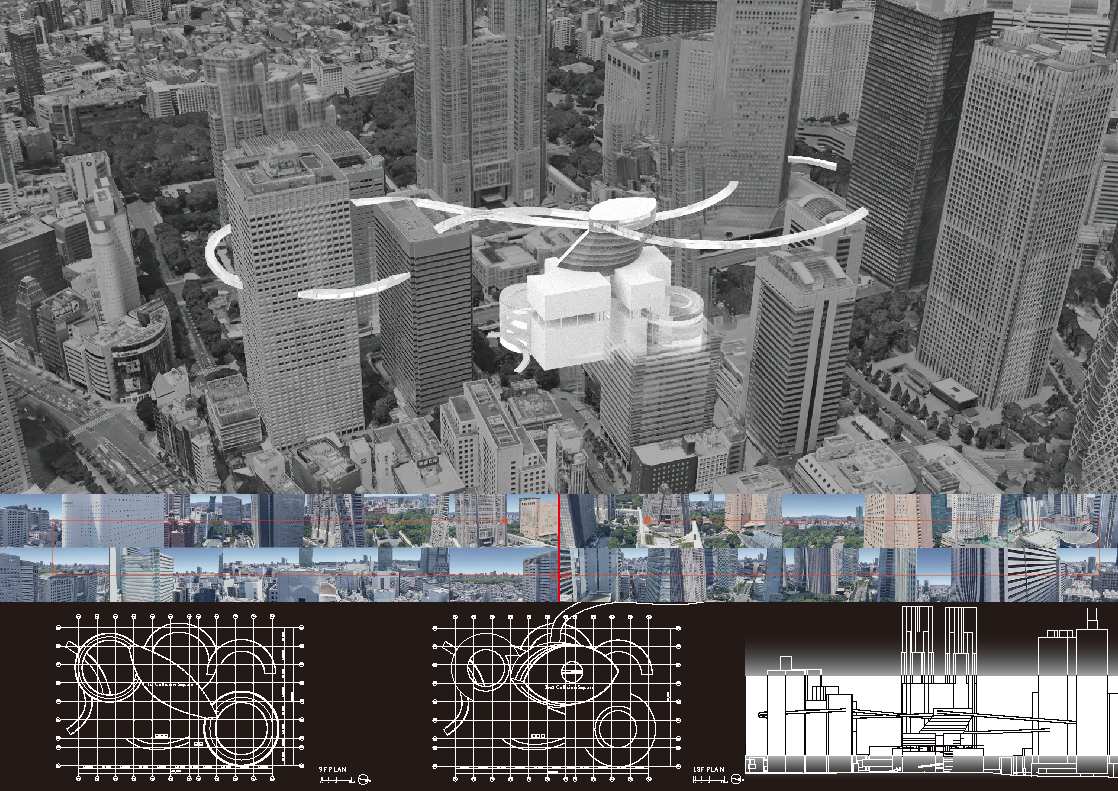
|
The buildings in Nishi-Shinjuku, with their one-to-one correspondence between function and space, and the planned roads that stretch around them, have deprived pedestrians of free circulation and fixed the landscape of Nishi-Shinjuku. Furthermore, the Tokyo Metropolitan Government Building Observation Deck, which sits 202 meters above the ground, has fixed the view from Nishi-Shinjuku.
People recognize their solid self when the landscape is fixed. Against this background, in order to unfix the landscape of Nishi-Shinjuku, I inserted a device into the building that opens up the middle landscape, which has not yet been developed.
People will be able to escape from the stable state of self and become unstable people who open to others, after they explore the landscape of Nishi-Shinjuku. T
hey meet at the collision point of a passageway named "Collision Square. Like the folk guerrillas of the West rotary...
西新宿にある機能と空間が一対一対応のビル群と張り巡らされた計画道路は歩行者の自由な回遊性を奪い、西新宿の風景を固定化してしまった。 さらに、地上202mに鎮座する都庁展望台は西新宿からの風景を固定化している。 人は風景が固定化されることで確固たる自己を認識するものだ。 以上のような背景から、西新宿の風景を非固定化するべく、まだ開拓されていない中間の風景を開放する装置をビルに挿入した。人々は西新宿の風景をめぐり、安定した自己の状態から抜け出し、不安定な他者に開かれた人々となる。 そして「衝突の広場」と名付けた通路の衝突地点となる空間で出会う。 まるで、かつての西口ロータリーにおけるフォークゲリラのように… |
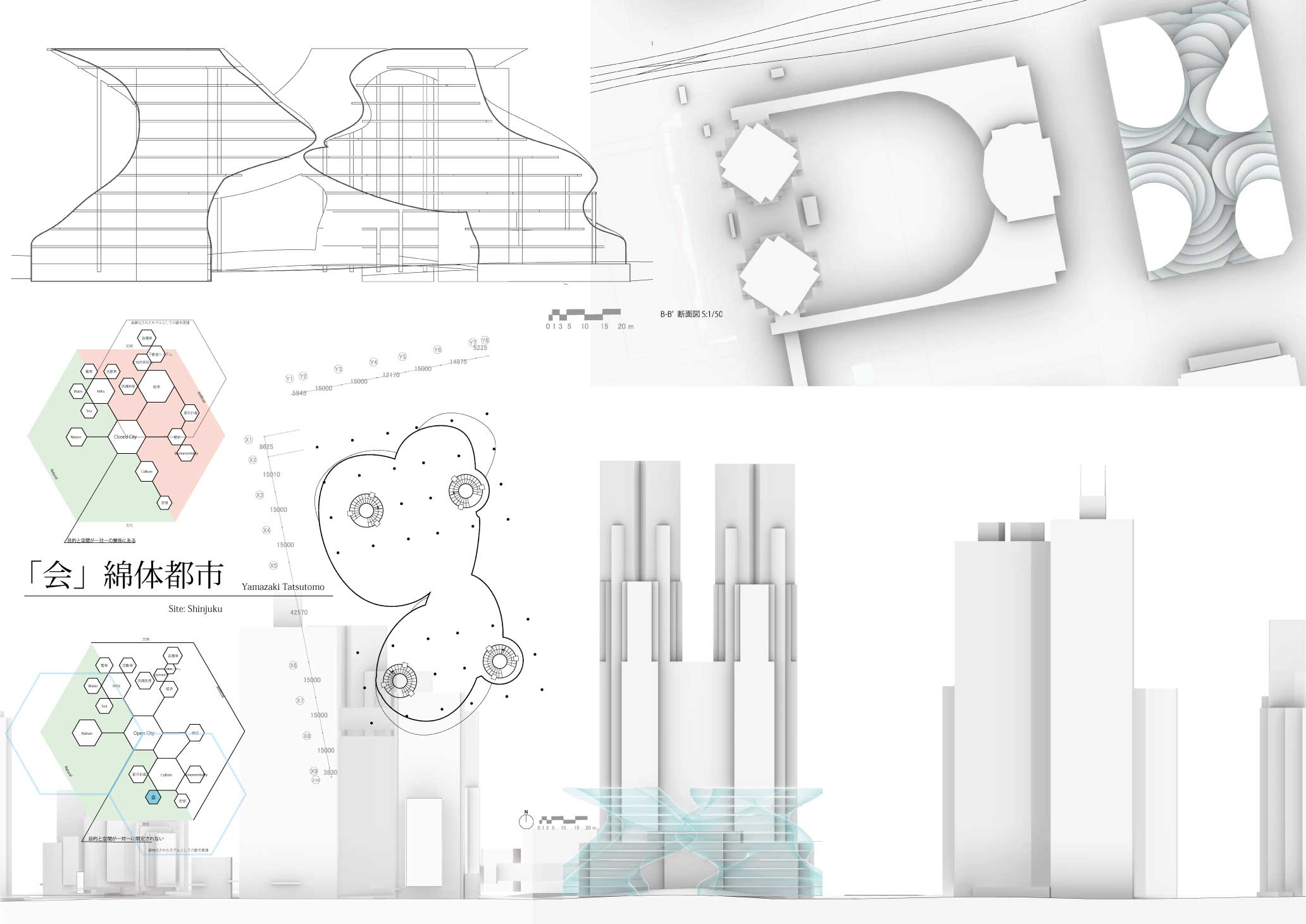
|
This project proposes a deductive urban space as the antithesis of the contemporary urban problem, which is the inductive construction of cities based on economic factors.
In other words, we propose an urban model that includes the process by which ideas develop into culture.
We have given Shinjuku, the business and democratic center of the site, a deductive theme of "association" and planned it to encompass a new way of office building and, by extension, a new way of democracy and administrative organization.
このプロジェクトでは、現代における都市の問題を都市が経済的なものによって帰納法的に構築されてしまう図式にあると考えそのアンチテーゼとして演繹的な都市空間。 つまり、思想が文化へと展開していく過程を含む都市モデルを提案する。 敷地のビジネス、民主の中心である新宿に演繹的なもののテーマとして「会」を与え、新しいオフィスビルの在り方、ひいては新しい民主主義、行政組織の在り方を包含するものとして計画する。 |
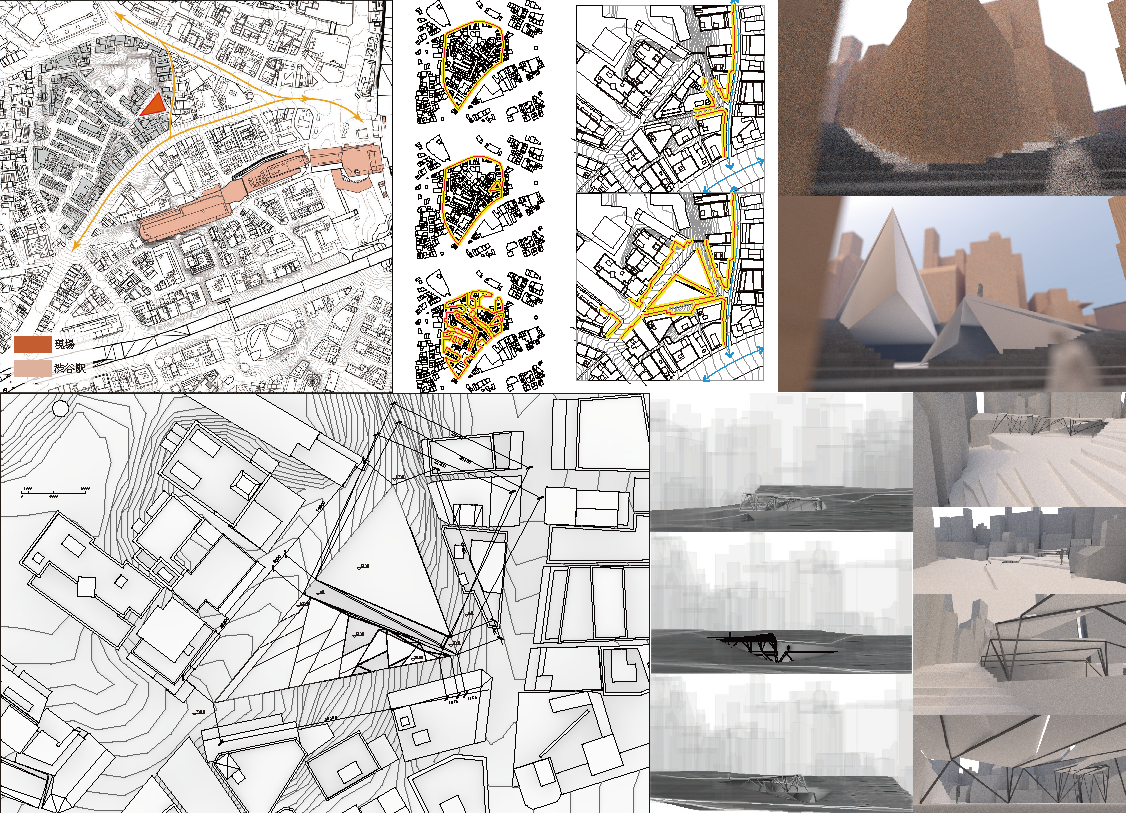
|
Dogenzaka, next to Shibuya Station, is a depression embedded in the bustling city.
Rough terrain, twisted roads, marginalized economic structures, policing issues; The intertwining of these factors makes the night of Dogenzaka desolate compared to the surrounding prosperity. This desolation then come back and contributed to the negative cycle of the stereotype of dangerous and desolate.
This project attempts to make tiny adjustments to the site's topography, building density, and visibility, to weaken the appearance and feel of the twisted maze of Dogenzaka, to make the previously unknown space transparent, and to reduce the resistance of crowds entering the area.
These renovations will focus on the high-density facade facing the street. By appropriately reducing and adjusting the buildings on the edge of the site, to peel off the mysterious shell of Dogenzaka. The newly built building will become a small public place with quality. The surround buildings will be transformed into new street-facing façades, increasing the block’s surface area. These small public spaces will also be the focal point of sight, providing new impetus for crowds to enter Dogenzaka.
Longer street-facing area will increase the site’s economic activities, more merchants will be willing to land on this site. These businesses will also bring more traffic. It is expected to gradually change Dogenzaka's dangerous and depressed impression.
渋谷駅の隣にある道玄坂は、にぎやかな街に埋め込まれた窪地である。起伏の多い地形、曲がりくねった道路、マージナル化した経済構造、過去の治安問題。これらの要素が絡み合うことで、道玄坂の夜は周囲の繁栄に比べて荒れ果てている。 このプロジェクトは、サイトの地形、建物の密度、視認性を微調整し、道玄坂のねじれた迷路の外観と感触を弱め、これまで知られていなかった空間を透明にし、群衆のエリアに入る抵抗感を減らすことを試みる。 これらの改修は、大通りに面した高密度のファサードに焦点を当てる。道玄坂のミステリアスな殻をはがすため、新しく建てられた建物は、質の高い小さな公共空間になる。公共空間周辺の建物は、新しい通りに面したファサードに変わり、ブロックの表面積が増加する。これらの小さな公共スペースはまた、視界の焦点となり、群衆が道玄坂に入る新しい推進力を提供する。 通りに面したエリアが長くなると、サイトの経済活動が向上し、より多くの商業がこのサイトに展開することをいとわなくなる。これらのビジネス活動はまた、より多くの交通人流をもたらす。道玄坂の危険で落ち込んだ印象を徐々に変えることが期待されている。 |
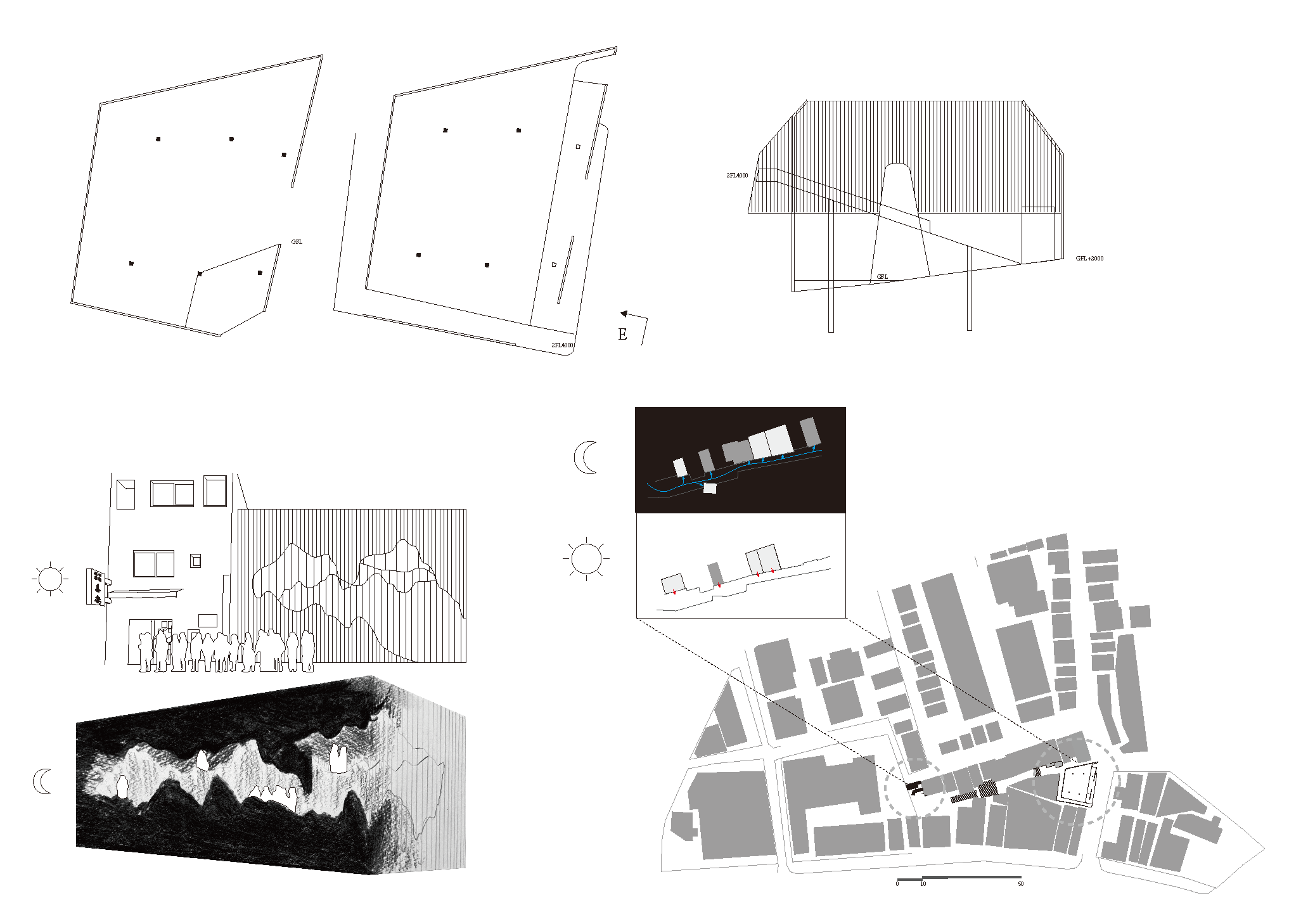
|
When observing dogenzaka during the daytime, it is rather static. Crowds queue up for popular noodle shops, traveling salarymen quietly slip in or out of love hotels, and there is not a single car or taxi visible.
At night, the entire town transforms; it seethes with activity. People, whether alone or part of crowds, buzz in and out of taxis, bars, and hotels. Every empty or vestigial-seeming sidestreet becomes activated by those who know how to use it. A landscape grown out of emergence rather than careful planning is home to many contradictions which escape the careful gaze of a data-informed approach.
In the daytime, a wall hides an inconspicuous sidestreet used only by restaurant employees taking out the trash or having a cigarette. At night, through some unknown process, the wall transforms into a navigable passageway, permitting the sidestreet to become a vector for the towns’ nightlife.
A warehouse plugs the other end of the sidestreet. Through it a pedestrian may circulate to access the sidestreet. It houses yatai, not for ceremonial purpose but to give mobile merchants a place to protect and store their vehicle. From this base, the yatai extend beyond the neighborhood, throughout Shibuya. They create informal economies and incongrouous urban settings wherever they go. This structure creates an anchor for these informal merchants which both physically and symbolically protects and legitimizes them.
昼間に道玄坂を観察するとき、それはかなり静的です。群衆は人気のヌードルショップに並び、旅行中のサラリーマンは静かにラブホテルに出入りします。車やタクシーは1台も見えません。 夜になると、町全体が変わります。それは活動で見えます。人々は、一人であろうと群衆の一部であろうと、タクシー、バー、ホテルに出入りします。すべての空のまたは痕跡のように見える脇道は、それを使用する方法を知っている人々によって活性化されます。注意深い計画ではなく、出現から成長した風景には、データに基づいたアプローチの注意深い視線から逃れる多くの矛盾があります。 昼間は、レストランの従業員がゴミを出したりタバコを吸ったりするだけの目立たない脇道を壁が隠しています。夜になると、未知のプロセスを経て、壁がナビゲート可能な通路に変わり、脇道が町のナイトライフのベクトルになることができます。 倉庫が脇道の反対側を塞いでいます。それを通して、歩行者は脇道にアクセスするために循環するかもしれません。それは儀式の目的ではなく、移動商人に彼らの車を保護して保管する場所を与えるために、yataiを収容します。この基地から、yataiは拡張します。彼らはどこへ行っても非公式経済と不調和な都市環境を作り出します。この構造は、これらの非公式の商人のためのアンカーを作成し、物理的および象徴的にそれらを保護および正当化します。 |
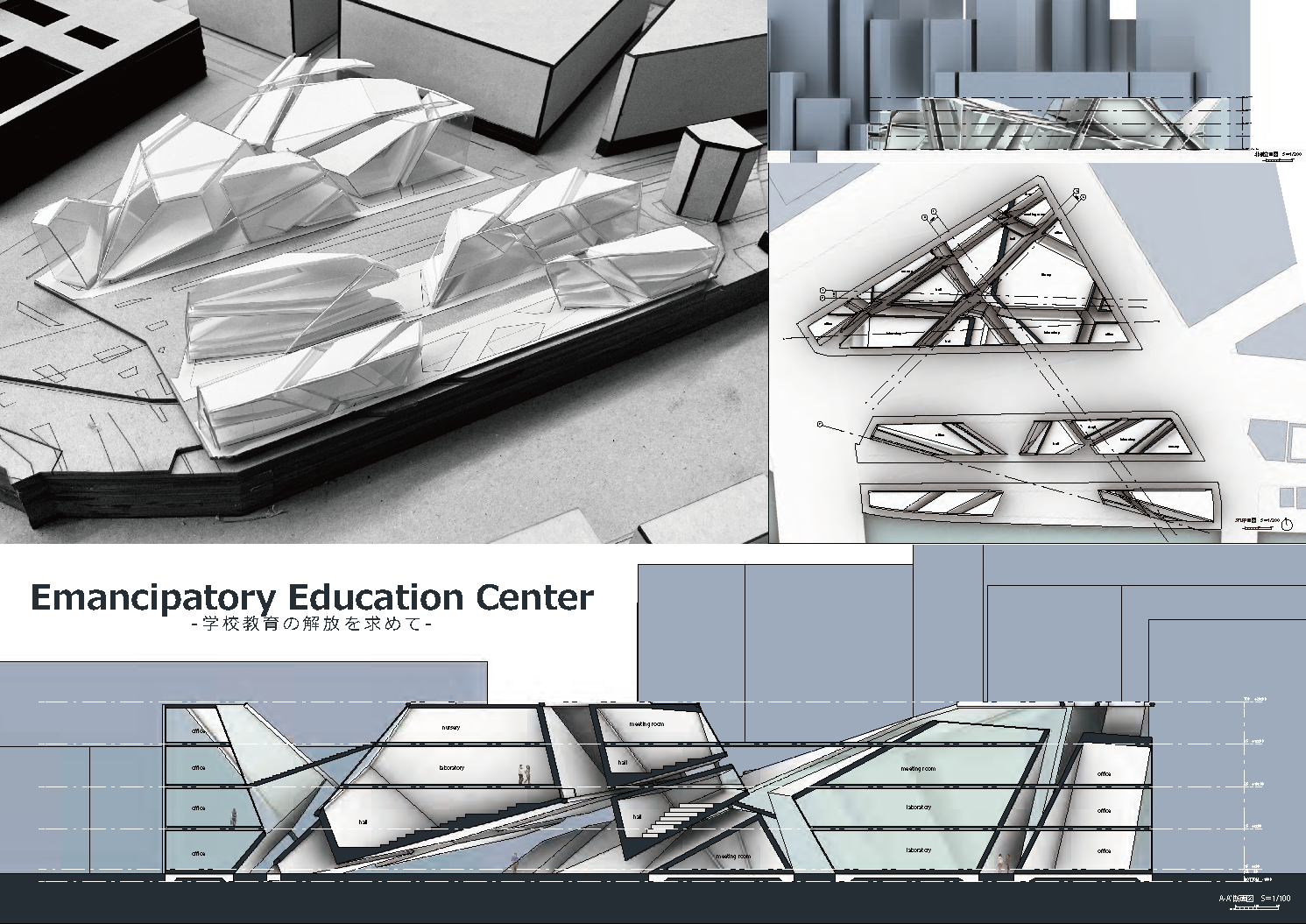
|
After repeated educational reforms, it was found that changes in the educational system alone would not change learning.
High school students questioned the old educational policy, which had been swayed by teachers and the Ministry of Education, and proposed a plan to embody a new generation of high school education as architecture.
Working people and some high school teachers who agreed to this project supported the students, and companies who supported it conditionally provided a part of the site of Nihonbashi.
The conditions given by the company when providing the site are that the conventional learning is done voluntarily at home and the school space exists as a place to practice the acquired knowledge, and the invested company also uses the school like a student. I will be able to do it.
This plan makes school education open and stimulates the city center trapped in capital.
度重なる教育改革の末、教育制度のみの変更では学びの変革が起こらないことが分かった。 高校生たちは、教師や文科省に振り回される一方であった旧来の教育方針に疑問を持ち、新世代の高校教育を建築として具体化する企画を提案した。 この企画に同意した社会人や一部の高校教員は学生を支持し、また賛同した企業は条件付きで日本橋の一部の敷地を提供した。 敷地提供に際して企業側から出された条件は、従来の学習は自宅で自発的に行い学校空間は得た知識を実践する場として存在させることや、投資した企業も学生と同じように学校を利用できるようにすることとする。 本計画は学校教育を開かれたものにし、資本に囚われた都心を刺激する。 |
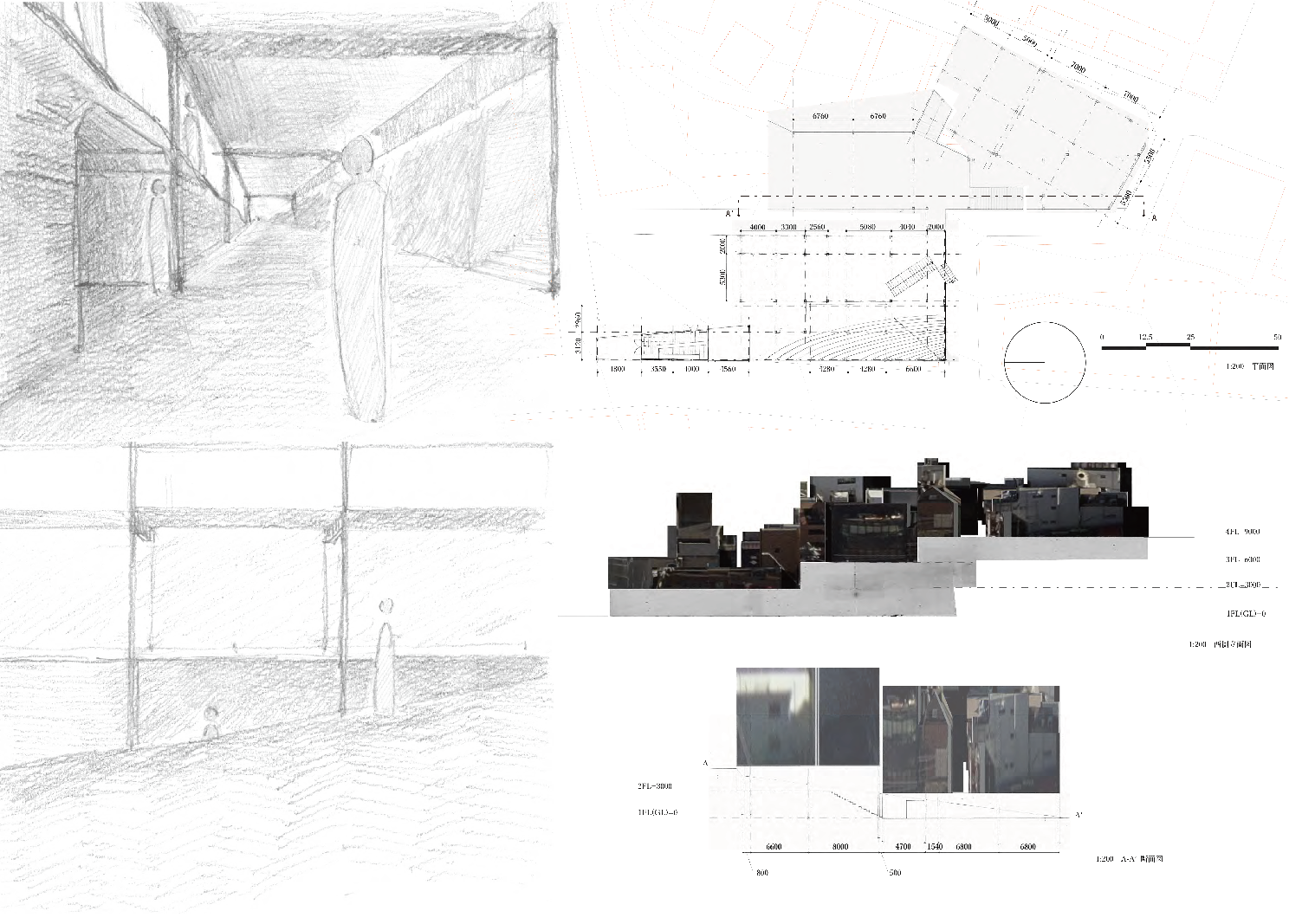
|
The collision of horizontally spreading urban development and the sloping landscape like Shibuya leads to a mismatch of levels.
These level differences not only hinder the free movement of pedestrians, but also divide the relationship between the city and its people.
In creating a city with a flat plane on a sloping terrain, we propose an architecture that, through the semi-underground space semi-forcibly created by pile driving, frees pedestrians of their freedom of movement and further opens up the relationship between the city and people through the relationship between pedestrians and the community.
The site on the west side of Dogenzaka exists in the form of a town block attached to a hill and cliff. By connecting the ground floor of the existing building and the semi-underground space that is buried underground as it rises up the hill as a single void, pedestrians can move freely up the hill with their own flow lines.
水平に展開される都市開発と、渋谷のような勾配を持つ地形の衝突は、ちぐはぐなレベル差を発生させる。こうしたレベル差は、歩行者の自由な移動を妨げるだけでなく、都市と人の関係性をも分断している。 勾配地形にフラットな平面を持つ都市を作っていく際に、杭打ちによって半強制的に生じる半地下空間を介し、歩行者の移動の自由を解き放ち、さらに歩行者と地域の関わりの中で都市と人の関係を開くような建築を提案する。 道玄坂西側の敷地は坂と崖に街区が張り付く形で存在しているところを、既存の建物の一階と坂を上がるにつれ地中に埋もれていく半地下空間を一つのヴォイドとして繋げることで、歩行者は自由な動線で坂の上へと移動できる。 |
Copyright (C) 2014 Watanabe Taishi Laboratory, Department of Architecture, Waseda University. All Rights Reserved.