Sanso
|
山荘研究
このプロジェクトはフィンランドセンター所長 アンナ=マリア・ウィルヤネン女史との共同研究です。
日本の近代山荘とフィンランドのアーティストコロニーの類似性から、近代黎明期における日本とフィンランドに共通する建築文化の精神を発見することを目的としています。
This project is a collaboration with Anna-Maria Wiljanen, The Director of the Finnish Institute in Japan.
The purpose of this project is to discover the common spirit of Japanese and Finnish architectural culture at the dawn of modern times through the similarity between the Finnish artist colony and Japan's modern Sanso.
日本の近代山荘とフィンランドのアーティストコロニーの類似性から、近代黎明期における日本とフィンランドに共通する建築文化の精神を発見することを目的としています。
This project is a collaboration with Anna-Maria Wiljanen, The Director of the Finnish Institute in Japan.
The purpose of this project is to discover the common spirit of Japanese and Finnish architectural culture at the dawn of modern times through the similarity between the Finnish artist colony and Japan's modern Sanso.
International Design Liaison Center and Zoom
13th Jun.2024 15:00〜19:30
Tokyo Midtown, Design Hub.
インターナショナル・デザイン・リエゾンセンター
2024年6月13日 15:00〜19:30
東京ミッドタウン・デザインハブ リエゾンセンター企画
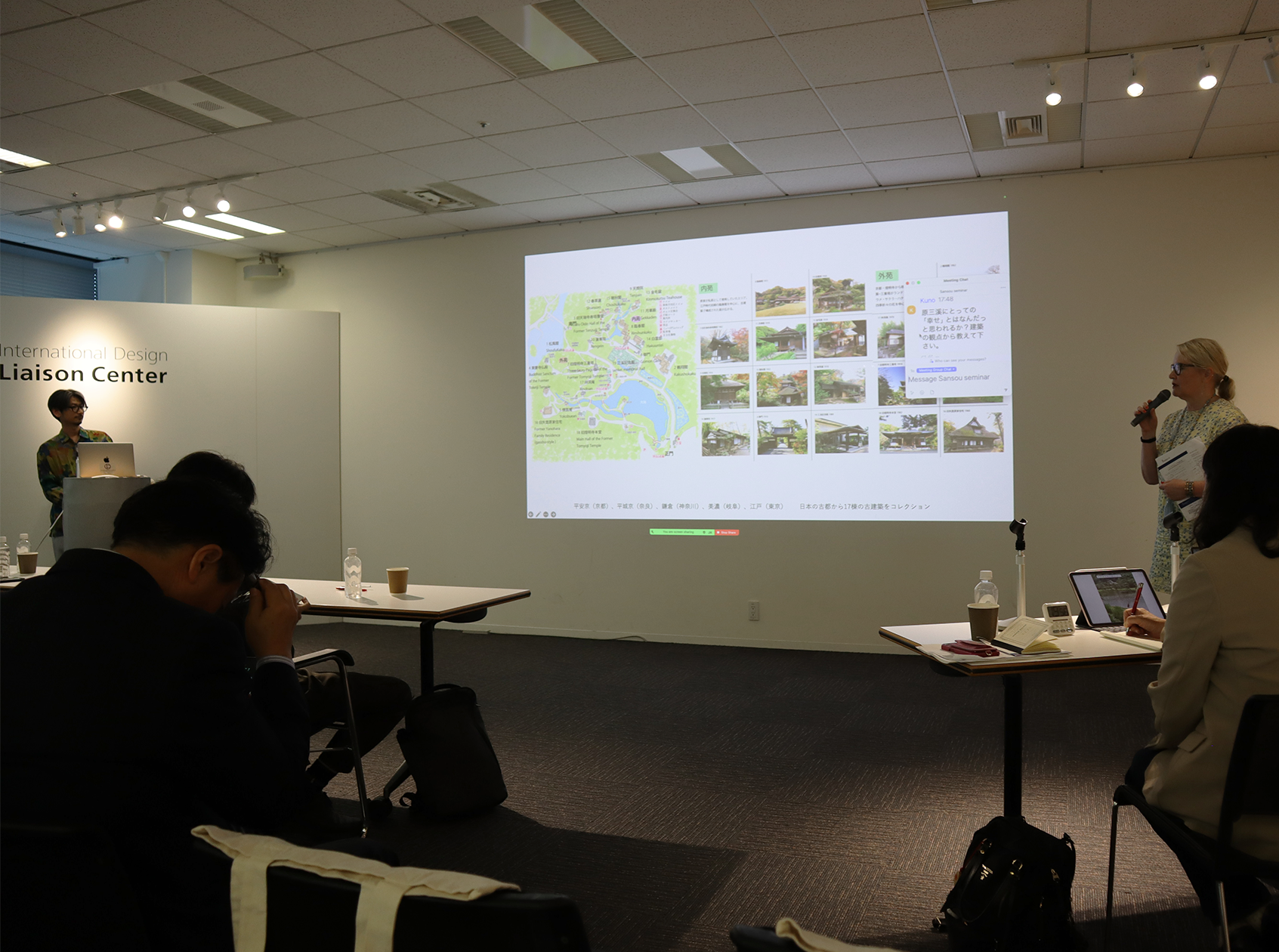
We are pleased to announce a hybrid seminar on our collaborative research with Dr. Anna-Maria Wiljanen, Director of the Finnish Center.
The Sanso Research Project compares Finnish artists' residences in the 19th century with modern Japanese Sanso from the perspective of National Romanticism.
The research subjects are Ainola, Halosenniemi, Suviranta, Tuusula in Finland and Murinan, Rokkakudo, Sankeien, and Yokoyama Taikan Memorial Museum in Japan.
この度、フィンランドセンター所長アンナ=マリア・ウィルヤネン博士との共同研究に関するハイブリッド・セミナーを開催しました。山荘研究プロジェクトは19世紀におけるフィンランドの芸術家住居と日本の近代山荘を比較し、ナショナル・ロマンティシズムの観点から考察しています。
研究対象は、フィンランドのアイノラ・ヘロセンニエミ・スヴィランタ・トゥースラ、日本の無鄰菴・六角堂・三渓園・横山大観記念館です。
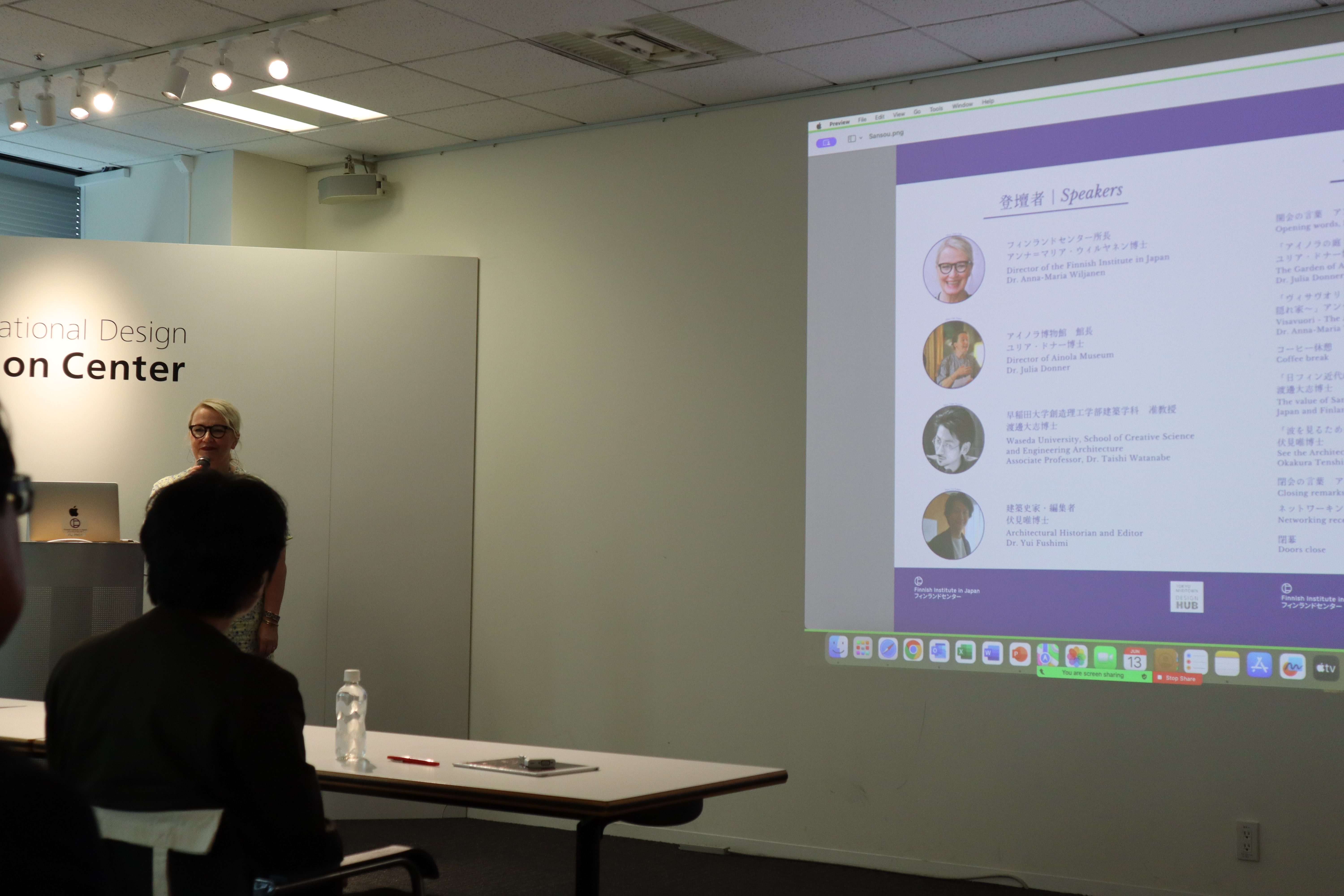
The seminar, which examined the influence of Sanso architecture on artistry and creativity in each country, consisted of four lectures.
山荘建築が国における芸術性と創造性に与えた影響を考察する本セミナーは、4つのレクチャーで構成されました。
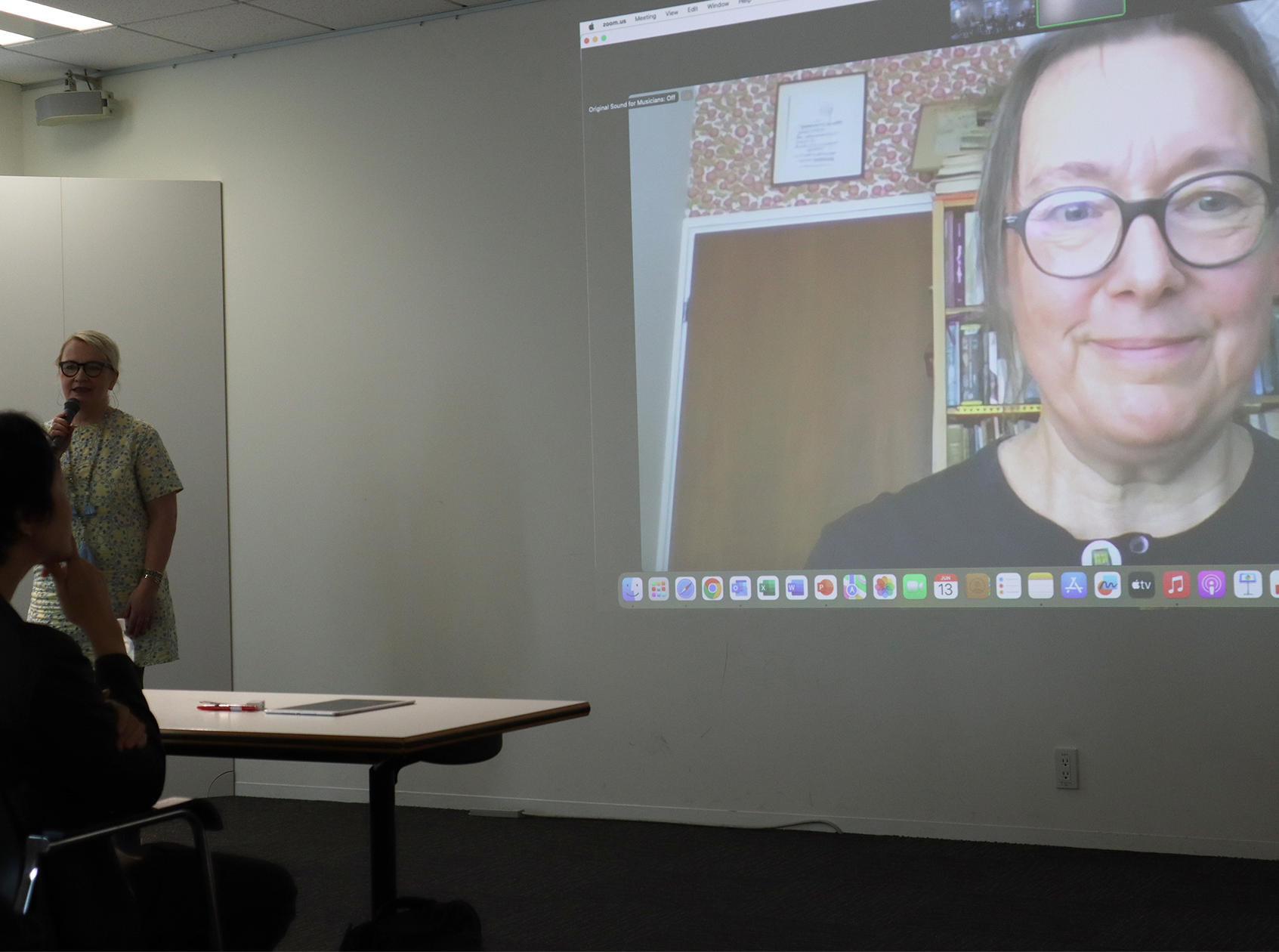
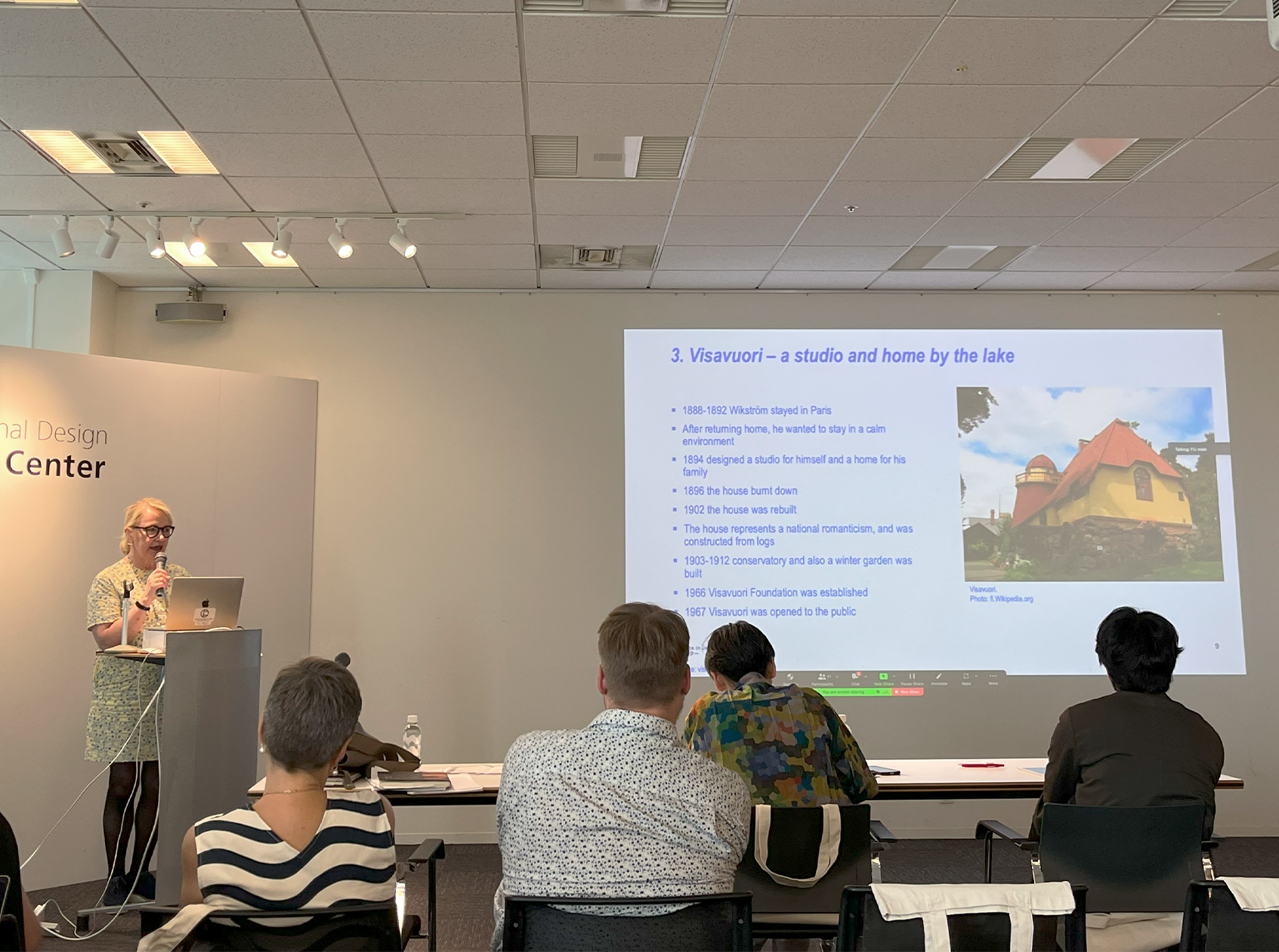
Dr. Julia Donner, Director of the Ainola Museum, gave the lecture "The Garden of Ainola,"
which introduced the garden of composer Jean Sibelius and his wife Aino, which was not only a garden but also a farm.
Dr. Anna-Maria Wiljanen, Director of the Finland Center, gave a lecture on "Finnish Artists' Dwellings: Visavuori,"
explaining the similarities in appearance and materials between artists' residences and community Sanso architecture.
アイノラ博物館 館長ユリア・ドナー博士による「アイノラの庭」というレクチャーでは、庭園に加え農園としての側面も持っていた作曲家ジャン・シベリウスと妻アイノの庭を紹介していただきました。
フィンランドセンター所長 アンナ=マリア・ウィルヤネン博士の「フィンランド人芸術家住居: ヴィサヴオリ」では、
芸術家住居とコミュニティの山荘建築の外観・素材における共通点を説明していただきました。
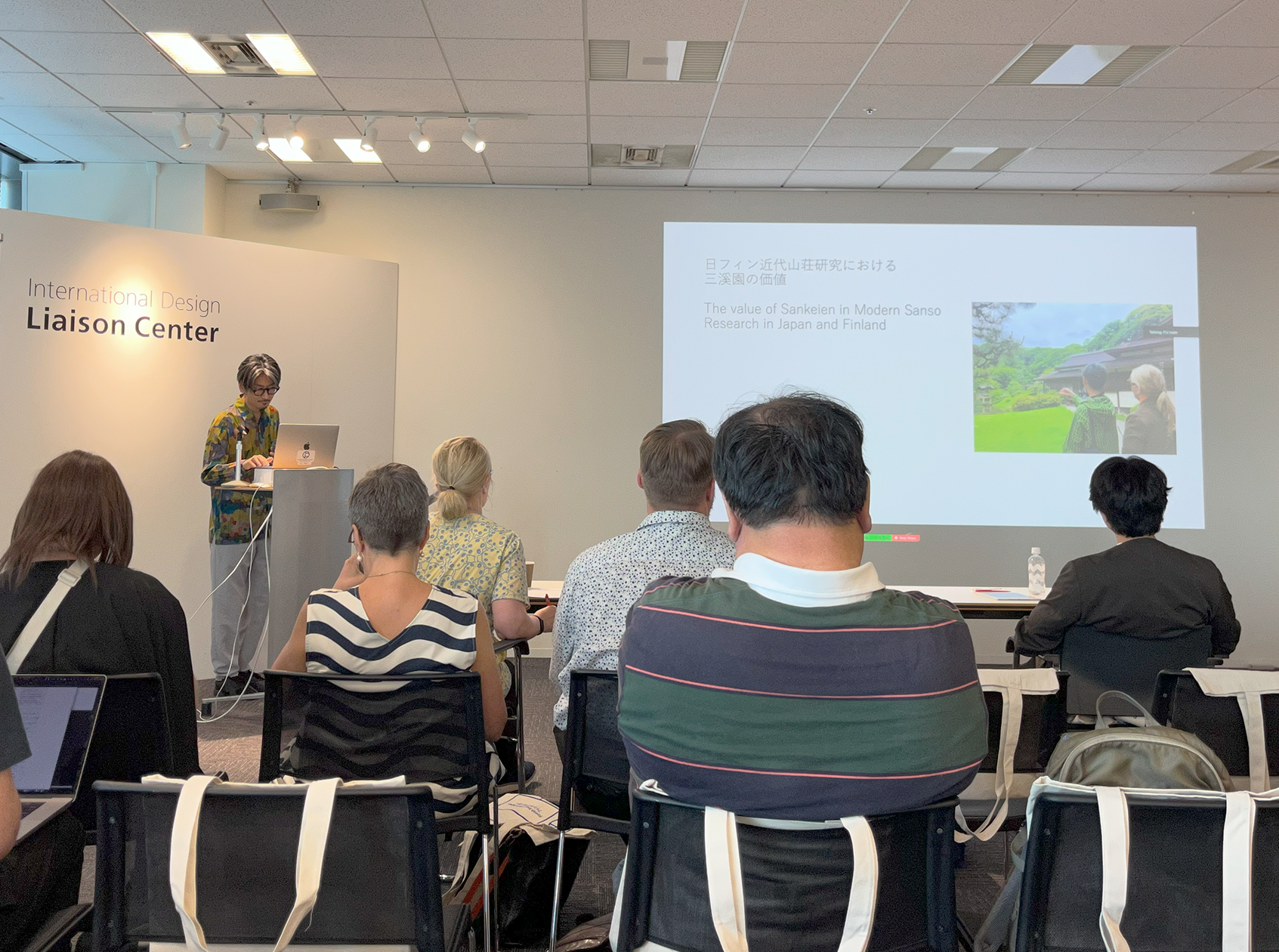
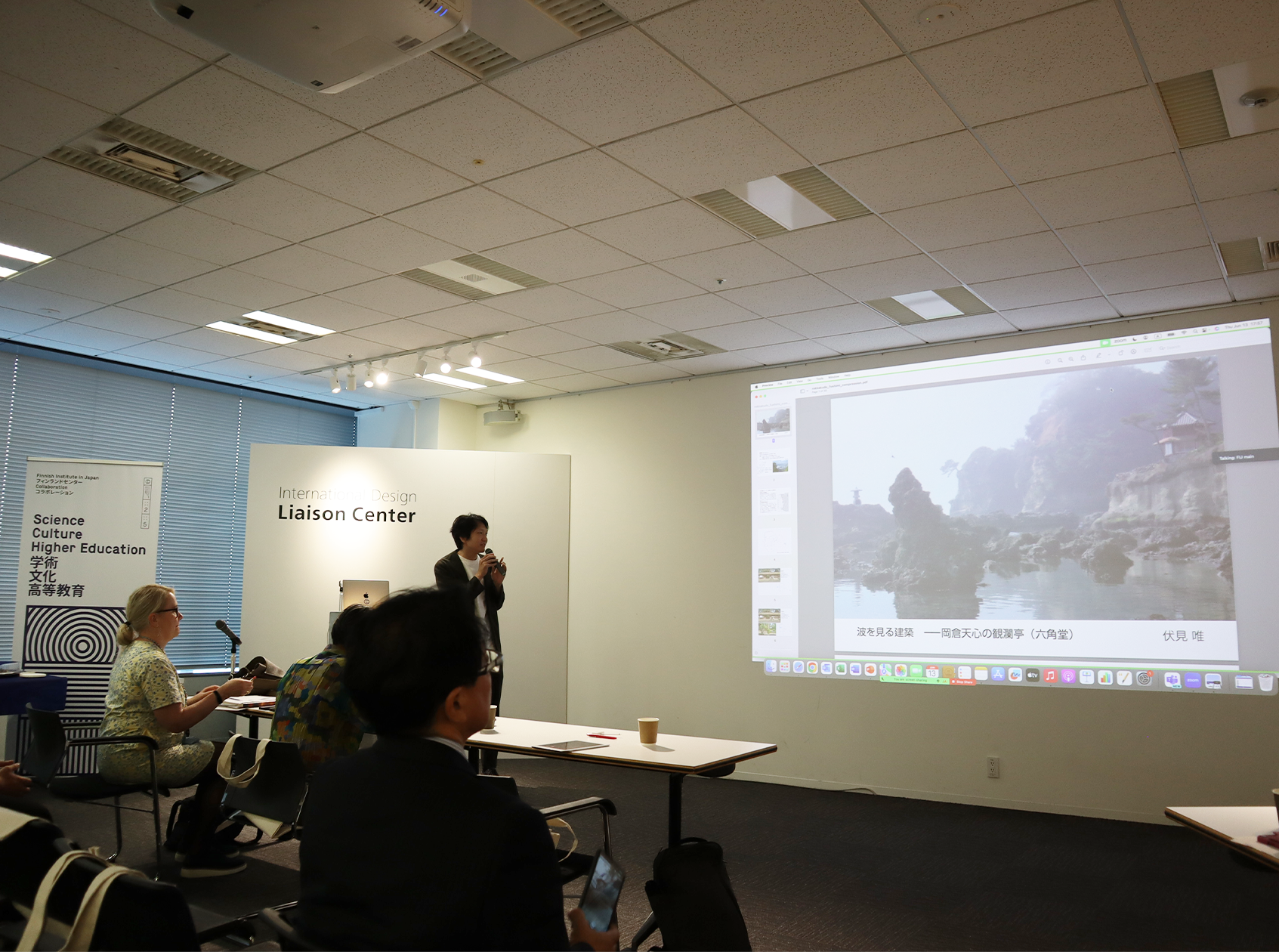
In "Japanese Sanso: Sankeien" by Dr. Taishi Watanabe, Associate Professor at Waseda University, he showed the value of Sankeien at the point of view that Sankei Hara, who was involved in the silk industry, collected old architectures from all over Japan by reading the landscape and likening the garden to the Silk Road.
In particular, he introduced one of the new constructed buildings, Gepparo, which incorporates a mechanism to break the imported modernity against the traditional tradition by reusing the Japanese landscape of stone.
In "Japanese Sanso: Rokkakudo" by Dr. Yui Fushimi, he explained that for Tenshin Okakura,Rokkakudo was created as an architecture to be seen since it was an "inside architecture" to look out, but for his students who belonged to the Japan Art Institute, it was memorized as an architecture to be seen.
早稲田大学准教授 渡邊大志博士の「日本の山荘: 三渓園」では、景を読み解き、生糸産業に携わっていた原三渓が園内を
シルクロードに見立てて日本各地の風景を集めたという観点から三渓園の価値を示していただきました。
特に、新築の一つである月波楼は、従来の伝統に対して輸入された近代を石という日本の風景をび用いて壊す仕組みを取り入れたと紹介していただきました。
伏見唯博士による「日本の山荘:六角堂」では、岡倉天心にとっては中から外を眺めるための「内の建築」であることから
見る建築として作られた六角堂は、日本美術院研究所に所属していた弟子たちから六角堂は見られる建築であったことを解説していただきました。
After the valuable lecture on Japanese and Finnish art history, a lively discussion ensued with questions from seminar participants.
Here is an article from the Design Liaison Center. Please check from HERE.
日本とフィンランドの美術史について学ぶ貴重なレクチャーのあとは、セミナー参加者の皆様からの質問で活発なディスカッションが行われました。
詳しくは、こちらのデザイン・リエゾンセンターの記事もご覧ください。
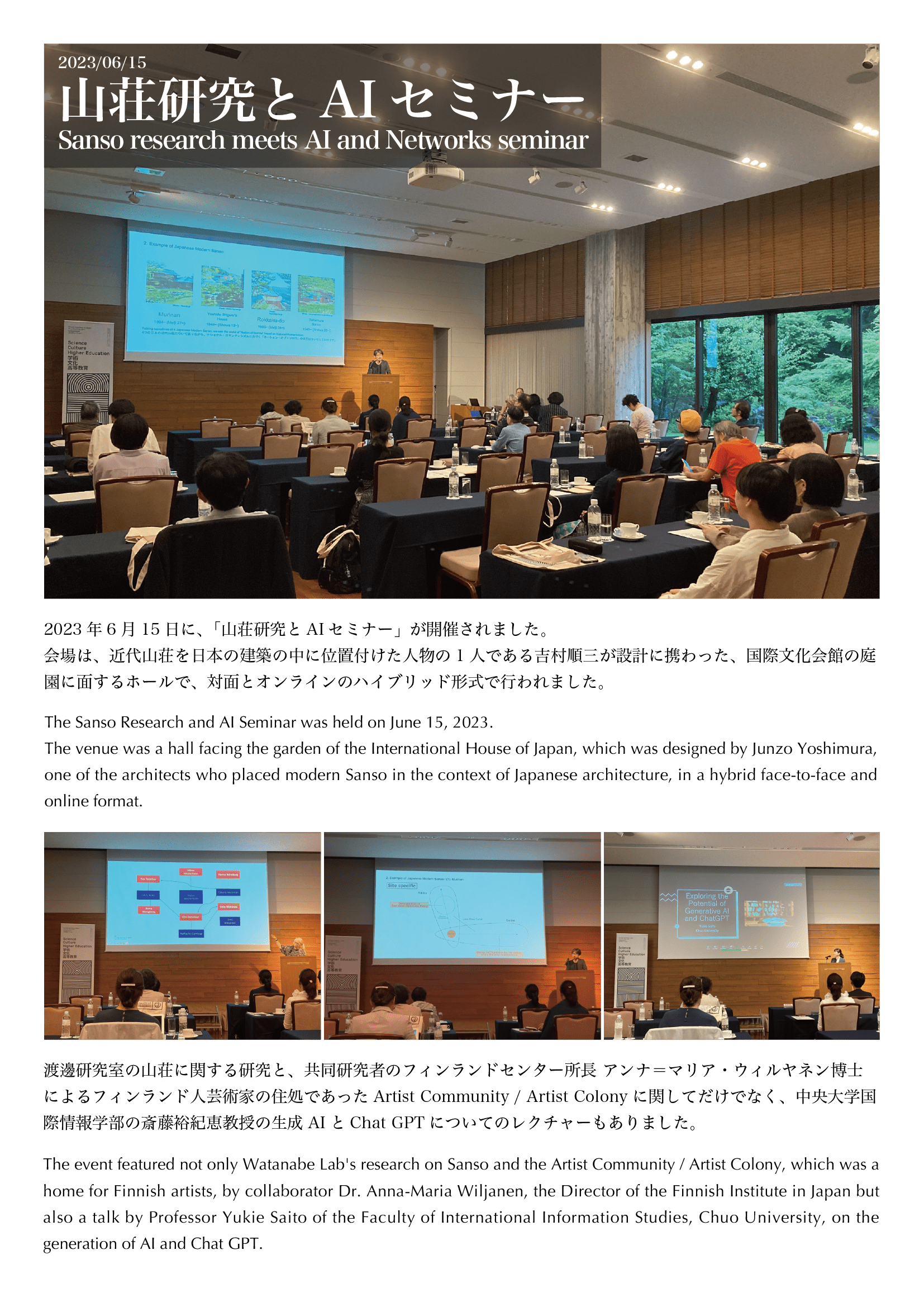
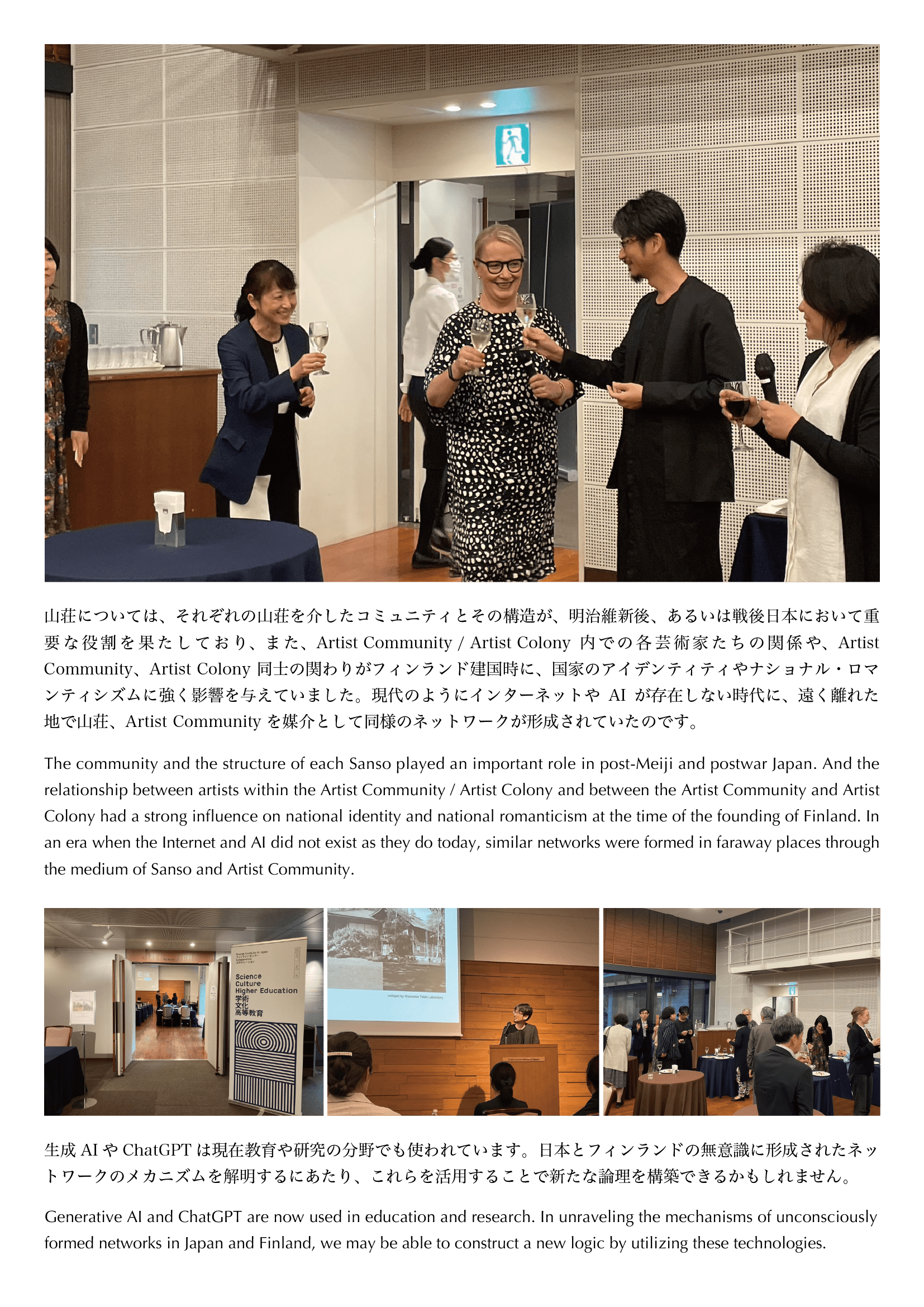
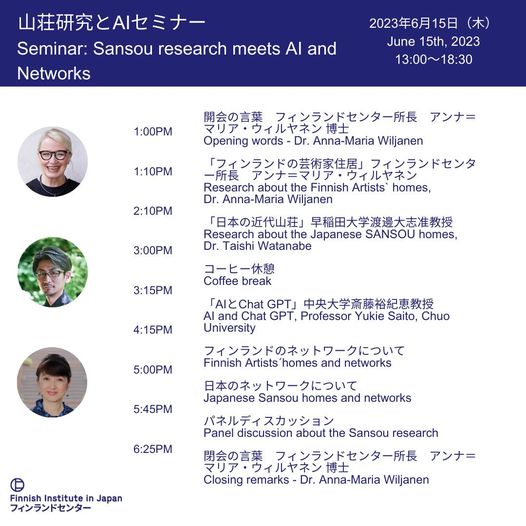
【「フィンランドの芸術家住居と日本の山荘に関する研究とAI」セミナー開催】
6月15日(木)13:00〜18:30に国際文化会館でフィンランドセンターとの共同研究セミナーを開催します。(セミナー後にはネットワーキング・レセプション有)
フィンランドの芸術家の住処、日本の近代山荘、ナショナル・ロマンティシズム、ネットワークとAIついて学んでみませんか?
現在お以下のリンクより申込受付中です。
皆様のご参加をお待ちしております。
https://aiseminar0615.peatix.com
【SEMINAR: The Finnish Artists Homes and the Japanse Sansou Homes Research meets AI】 Do you want to know about the Finnish Artists´homes, Japanese Sansou homes, nationalromanticism, networks and AI?
Come and learn about the fascinating research project collaboration between the Finnish Institute in Japan and Associate Professor Taishi Watanabe from Waseda University.
The seminar will be held June 15th 1-6:30PM (followed by a networking reception) at the International House!
Registration is now open from link below!
Warmly welcome!
https://aiseminar0615.peatix.com
Photos: Photos: Finnish Institute in Japan/Akiko Osaki, Taishi Watanabe, Yukie Saito
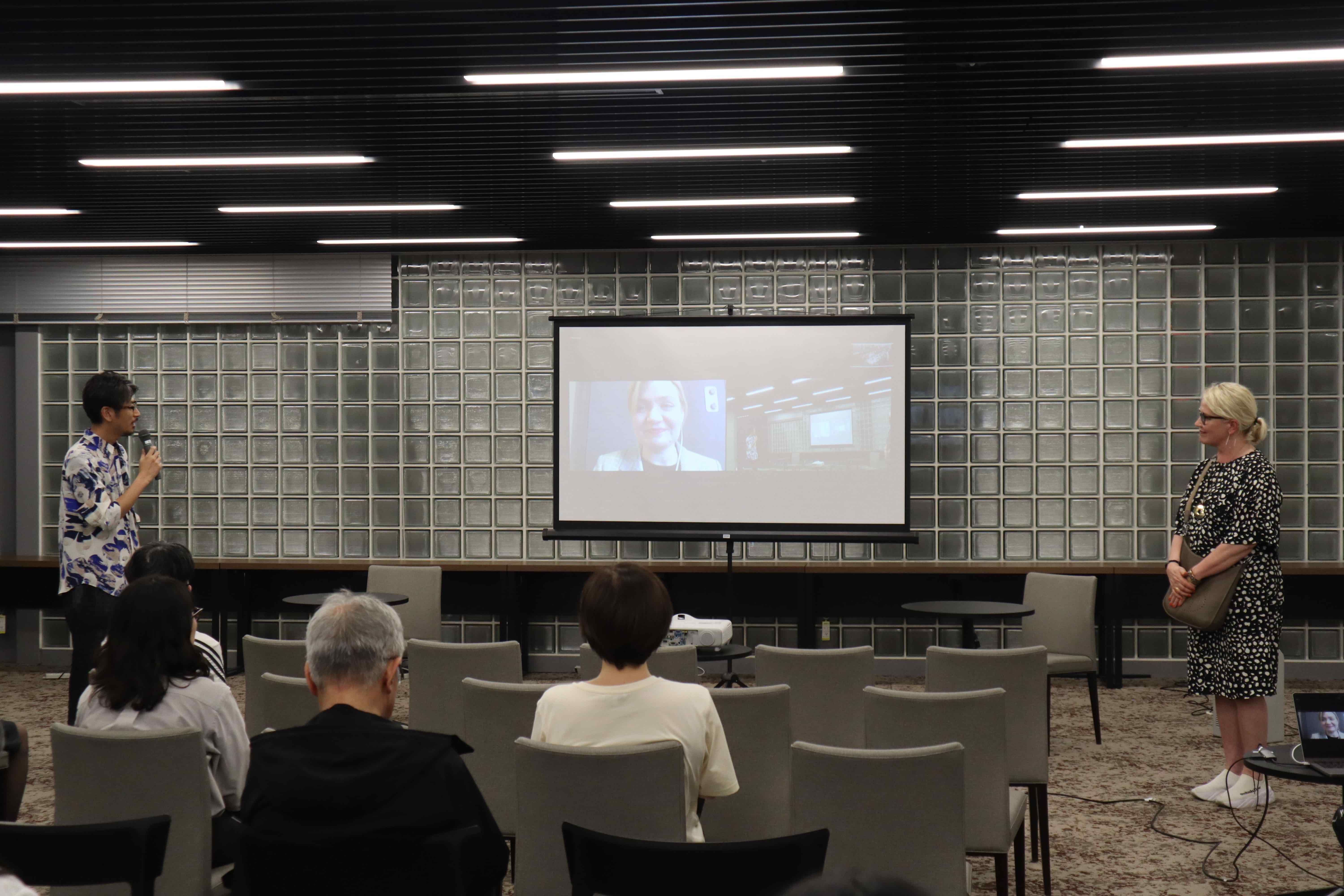
2023年5月22日に、「Long Live Wivi Lönn!」展のレセプションを行いました。フィンランドのヘルシンキ建築博物館で、「Long Live Wivi Lönn!」展のキューレーターを務めたAnna Autio氏をに、レクチャーをしていただきました。
渡邊大志研究室、フィンランドセンター、フィンランド建築博物館の共同主催で、対面・Zoomのハイブリッドで開催しました。50名を超える多くの方々にご参加していただきました。
レセプションの様子は以下をご覧ください。
On May 22, 2023, a reception was held for the exhibition "Long Live Wivi Lönn!”. The reception featured a lecture by Anna Autio, curator of the "Long Live Wivi Lönn!" exhibition at the Museum of Architecture in Helsinki, Finland. Co-sponsored with Taishi Watanabe Lab, the Finnish Institute in Japan, and the Museum of Finnish Architecture, the event was a hybrid of face-to-face and Zoom, and was attended by over 50 people. Please see below for photos of the reception.
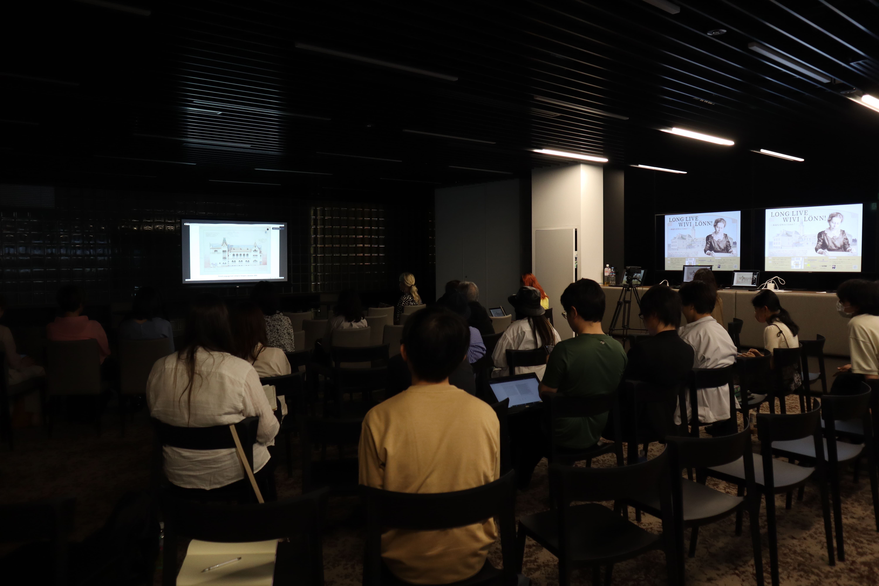
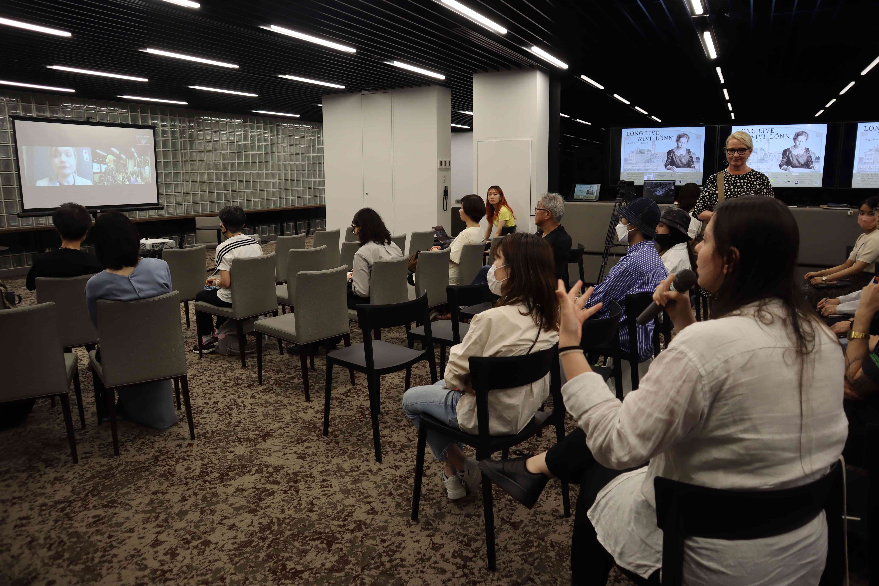
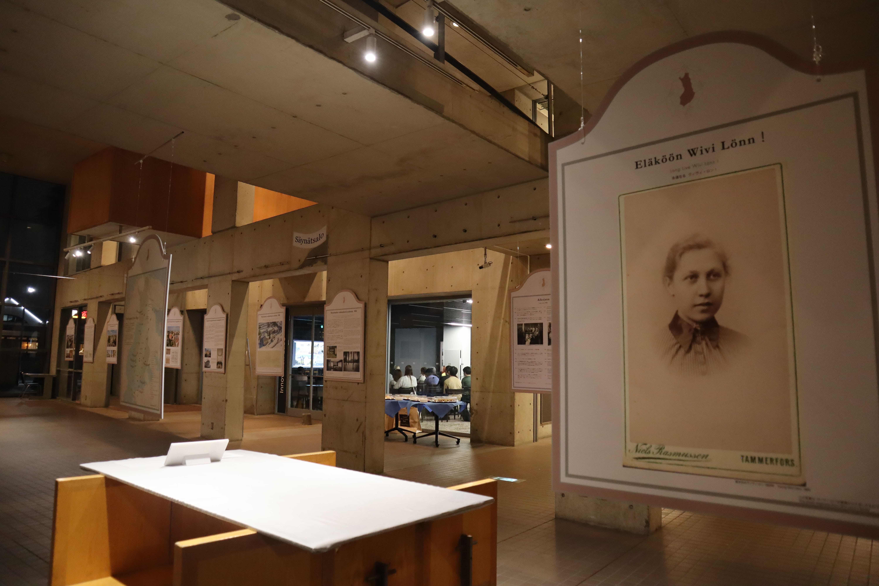
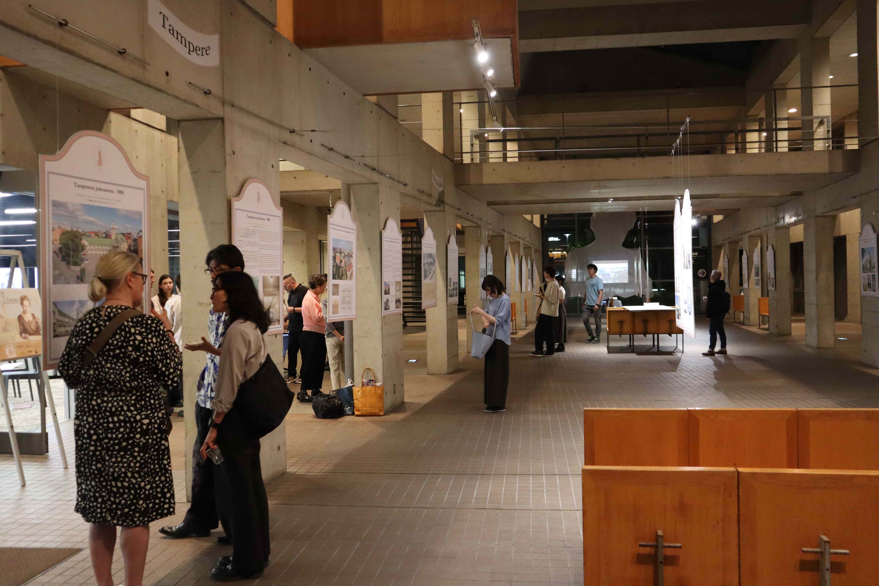
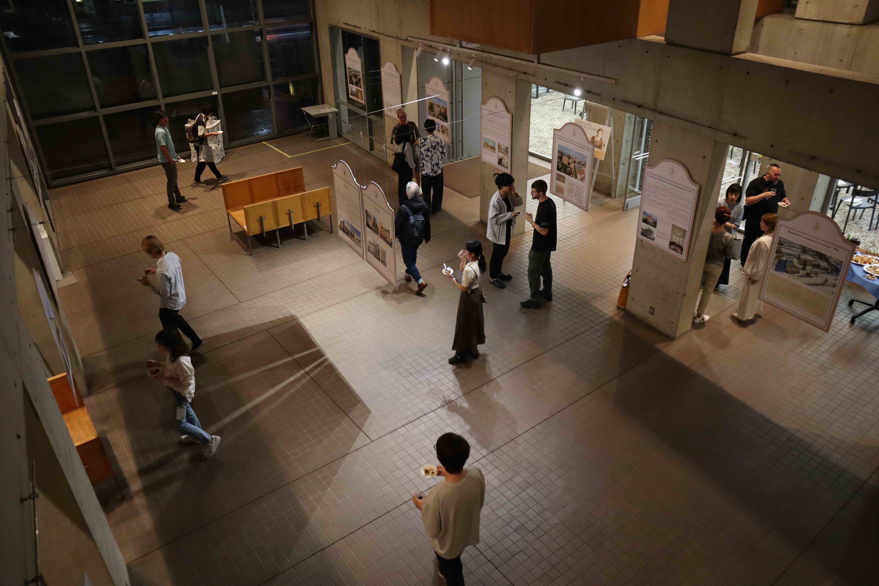
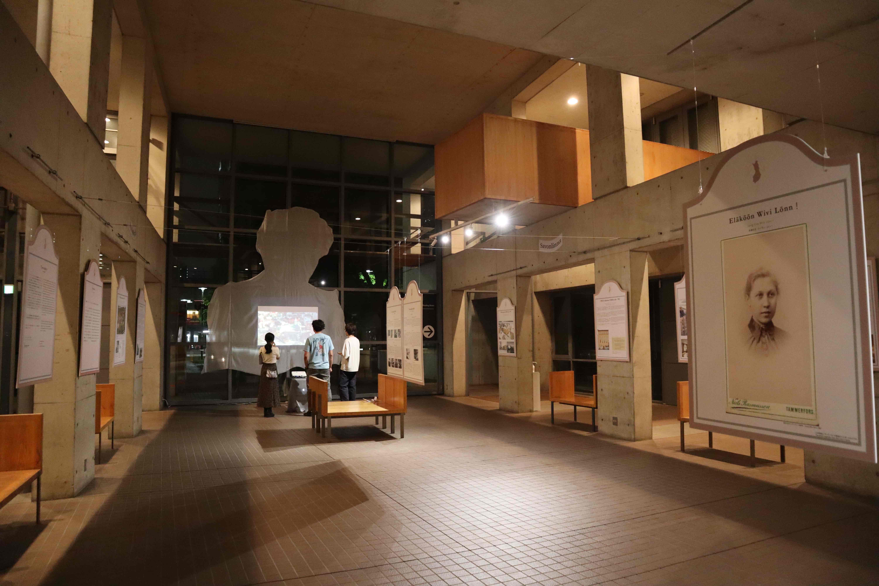
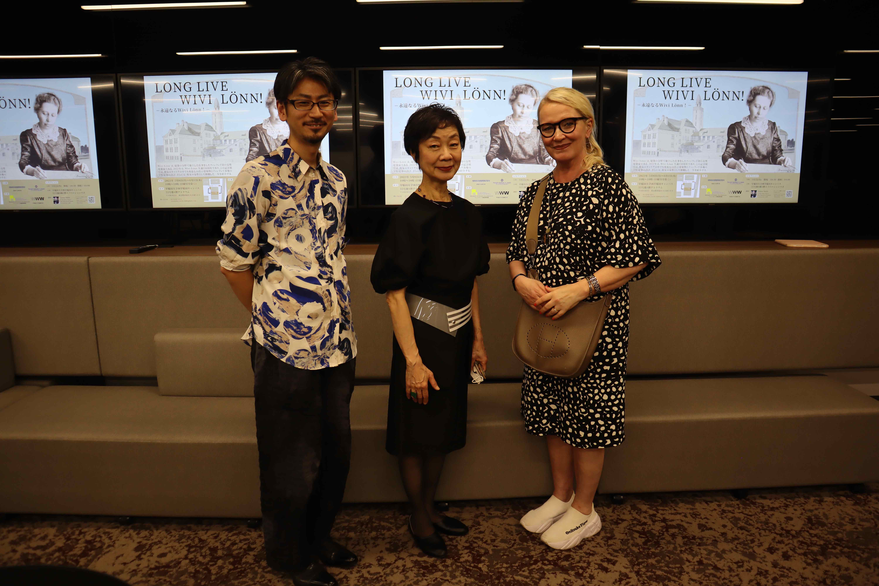
13th Jun.2024 15:00〜19:30
Tokyo Midtown, Design Hub.
インターナショナル・デザイン・リエゾンセンター
2024年6月13日 15:00〜19:30
東京ミッドタウン・デザインハブ リエゾンセンター企画

We are pleased to announce a hybrid seminar on our collaborative research with Dr. Anna-Maria Wiljanen, Director of the Finnish Center.
The Sanso Research Project compares Finnish artists' residences in the 19th century with modern Japanese Sanso from the perspective of National Romanticism.
The research subjects are Ainola, Halosenniemi, Suviranta, Tuusula in Finland and Murinan, Rokkakudo, Sankeien, and Yokoyama Taikan Memorial Museum in Japan.
この度、フィンランドセンター所長アンナ=マリア・ウィルヤネン博士との共同研究に関するハイブリッド・セミナーを開催しました。山荘研究プロジェクトは19世紀におけるフィンランドの芸術家住居と日本の近代山荘を比較し、ナショナル・ロマンティシズムの観点から考察しています。
研究対象は、フィンランドのアイノラ・ヘロセンニエミ・スヴィランタ・トゥースラ、日本の無鄰菴・六角堂・三渓園・横山大観記念館です。
The seminar, which examined the influence of Sanso architecture on artistry and creativity in each country, consisted of four lectures.
山荘建築が国における芸術性と創造性に与えた影響を考察する本セミナーは、4つのレクチャーで構成されました。


Dr. Julia Donner, Director of the Ainola Museum, gave the lecture "The Garden of Ainola,"
which introduced the garden of composer Jean Sibelius and his wife Aino, which was not only a garden but also a farm.
Dr. Anna-Maria Wiljanen, Director of the Finland Center, gave a lecture on "Finnish Artists' Dwellings: Visavuori,"
explaining the similarities in appearance and materials between artists' residences and community Sanso architecture.
アイノラ博物館 館長ユリア・ドナー博士による「アイノラの庭」というレクチャーでは、庭園に加え農園としての側面も持っていた作曲家ジャン・シベリウスと妻アイノの庭を紹介していただきました。
フィンランドセンター所長 アンナ=マリア・ウィルヤネン博士の「フィンランド人芸術家住居: ヴィサヴオリ」では、
芸術家住居とコミュニティの山荘建築の外観・素材における共通点を説明していただきました。


In "Japanese Sanso: Sankeien" by Dr. Taishi Watanabe, Associate Professor at Waseda University, he showed the value of Sankeien at the point of view that Sankei Hara, who was involved in the silk industry, collected old architectures from all over Japan by reading the landscape and likening the garden to the Silk Road.
In particular, he introduced one of the new constructed buildings, Gepparo, which incorporates a mechanism to break the imported modernity against the traditional tradition by reusing the Japanese landscape of stone.
In "Japanese Sanso: Rokkakudo" by Dr. Yui Fushimi, he explained that for Tenshin Okakura,Rokkakudo was created as an architecture to be seen since it was an "inside architecture" to look out, but for his students who belonged to the Japan Art Institute, it was memorized as an architecture to be seen.
早稲田大学准教授 渡邊大志博士の「日本の山荘: 三渓園」では、景を読み解き、生糸産業に携わっていた原三渓が園内を
シルクロードに見立てて日本各地の風景を集めたという観点から三渓園の価値を示していただきました。
特に、新築の一つである月波楼は、従来の伝統に対して輸入された近代を石という日本の風景をび用いて壊す仕組みを取り入れたと紹介していただきました。
伏見唯博士による「日本の山荘:六角堂」では、岡倉天心にとっては中から外を眺めるための「内の建築」であることから
見る建築として作られた六角堂は、日本美術院研究所に所属していた弟子たちから六角堂は見られる建築であったことを解説していただきました。
After the valuable lecture on Japanese and Finnish art history, a lively discussion ensued with questions from seminar participants.
Here is an article from the Design Liaison Center. Please check from HERE.
日本とフィンランドの美術史について学ぶ貴重なレクチャーのあとは、セミナー参加者の皆様からの質問で活発なディスカッションが行われました。
詳しくは、こちらのデザイン・リエゾンセンターの記事もご覧ください。
Published on June 21, 2024


Published on Jun 16, 2023

【「フィンランドの芸術家住居と日本の山荘に関する研究とAI」セミナー開催】
6月15日(木)13:00〜18:30に国際文化会館でフィンランドセンターとの共同研究セミナーを開催します。(セミナー後にはネットワーキング・レセプション有)
フィンランドの芸術家の住処、日本の近代山荘、ナショナル・ロマンティシズム、ネットワークとAIついて学んでみませんか?
現在お以下のリンクより申込受付中です。
皆様のご参加をお待ちしております。
https://aiseminar0615.peatix.com
【SEMINAR: The Finnish Artists Homes and the Japanse Sansou Homes Research meets AI】 Do you want to know about the Finnish Artists´homes, Japanese Sansou homes, nationalromanticism, networks and AI?
Come and learn about the fascinating research project collaboration between the Finnish Institute in Japan and Associate Professor Taishi Watanabe from Waseda University.
The seminar will be held June 15th 1-6:30PM (followed by a networking reception) at the International House!
Registration is now open from link below!
Warmly welcome!
https://aiseminar0615.peatix.com
Photos: Photos: Finnish Institute in Japan/Akiko Osaki, Taishi Watanabe, Yukie Saito
Published on Jun 9, 2023

2023年5月22日に、「Long Live Wivi Lönn!」展のレセプションを行いました。フィンランドのヘルシンキ建築博物館で、「Long Live Wivi Lönn!」展のキューレーターを務めたAnna Autio氏をに、レクチャーをしていただきました。
渡邊大志研究室、フィンランドセンター、フィンランド建築博物館の共同主催で、対面・Zoomのハイブリッドで開催しました。50名を超える多くの方々にご参加していただきました。
レセプションの様子は以下をご覧ください。
On May 22, 2023, a reception was held for the exhibition "Long Live Wivi Lönn!”. The reception featured a lecture by Anna Autio, curator of the "Long Live Wivi Lönn!" exhibition at the Museum of Architecture in Helsinki, Finland. Co-sponsored with Taishi Watanabe Lab, the Finnish Institute in Japan, and the Museum of Finnish Architecture, the event was a hybrid of face-to-face and Zoom, and was attended by over 50 people. Please see below for photos of the reception.







Published on March 26, 2023
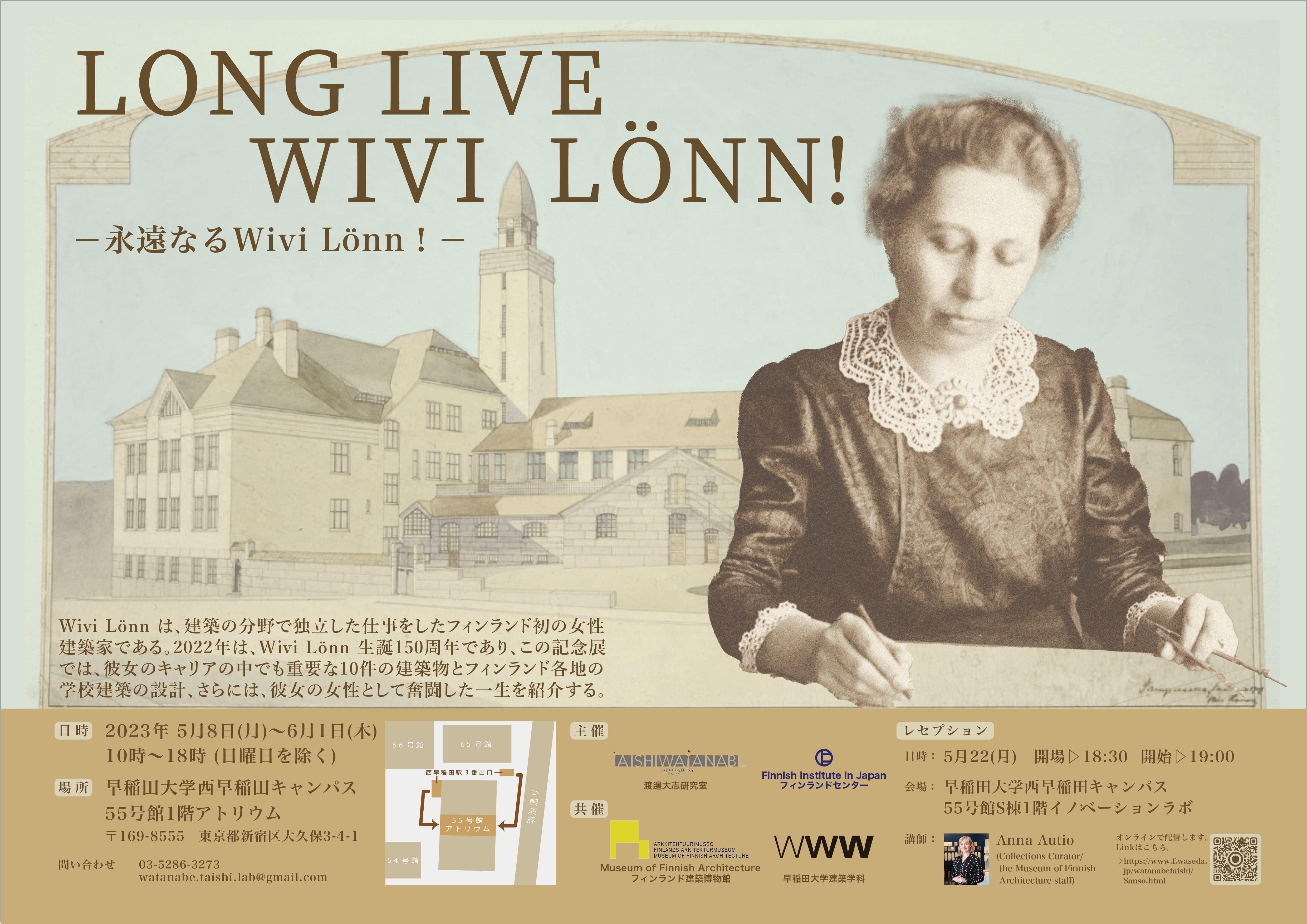
【「Long Live Wivi Lönn!」展 レセプション開催のお知らせ】
□日程 2023年5月22日(月)
□時間 開場▷18:30 開始▷19:00
□場所 早稲田大学西早稲田キャンパス 55号館S棟1階 イノベーションラボ
□予約リンク https://wivilonn0522.peatix.com
フィンランドのヘルシンキ建築博物館で、「Long Live Wivi Lönn!」展のキューレーターを務めた、Anna Autio氏にレクチャーをしていただきます。
フィンランドセンターとの共同主催です。是非お越しください。
上記URLよりご予約ください。
【Announcement of the Reception "Long Live Wivi Lönn!"】
□Date: Monsday, May 22, 2023
□Time: Open▷18:30 Start▷19:00
□Location: Waseda University Nisiwaseda Campus, Bldg. 55, S, 1F Innovation Lab
□reservation link https://wivilonn0522.peatix.com
Anna Autio, curator of the "Long Live Wivi Lönn!" exhibition at the Helsinki Architecture Museum in Finland, will give a lecture.
This event is co-hosted with The Finnish Institute in Japan. Please come and join us.
Please make a reservation from the URL above.
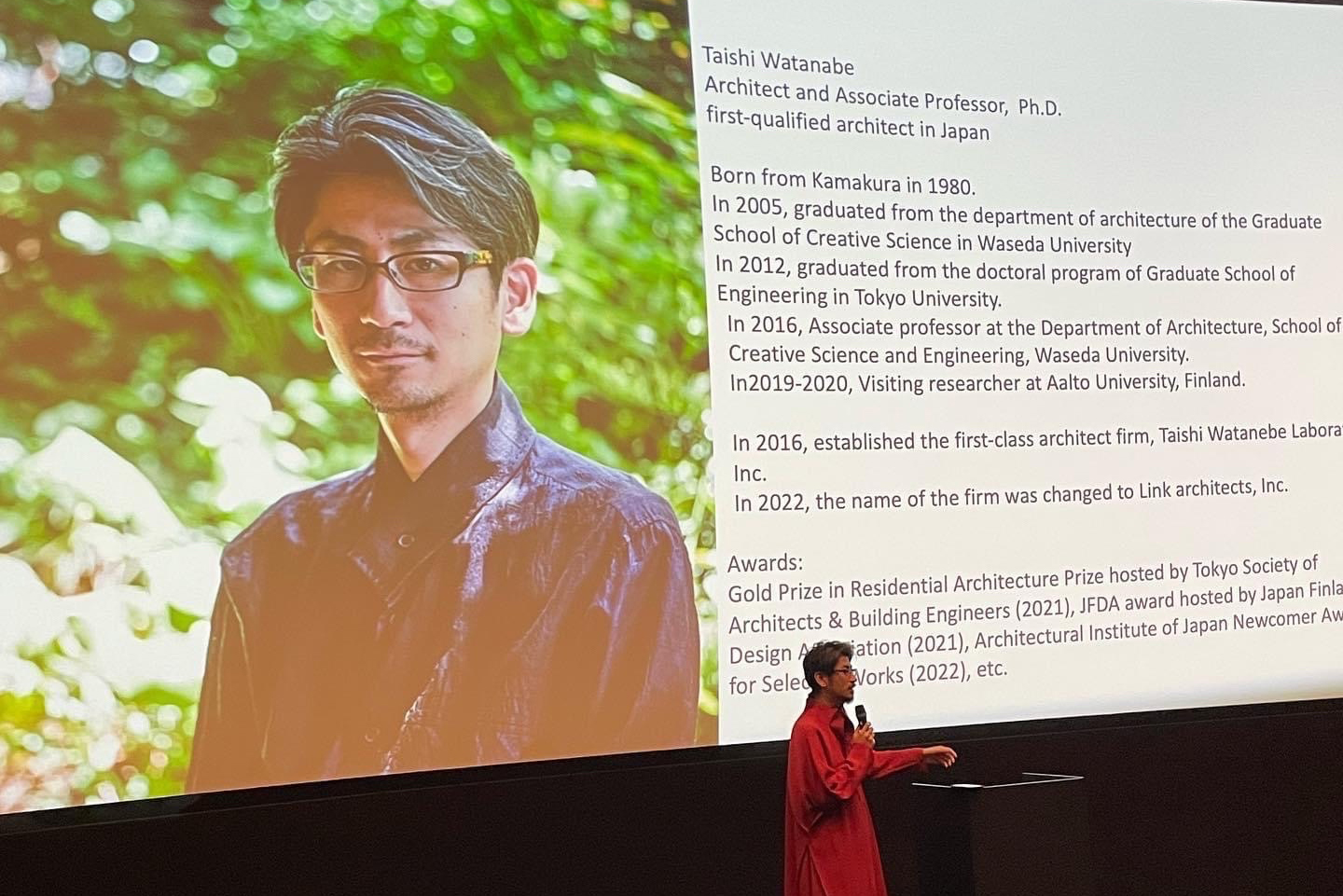
2023年4月14日、フィンランド・ヘルシンキにて、フィンランドセンター25周年記念セレモニーの基調講演を行いました。
On April 14, 2023, the keynote speaker at the Finland Center's 25th Anniversary Ceremony in Helsinki, Finland.
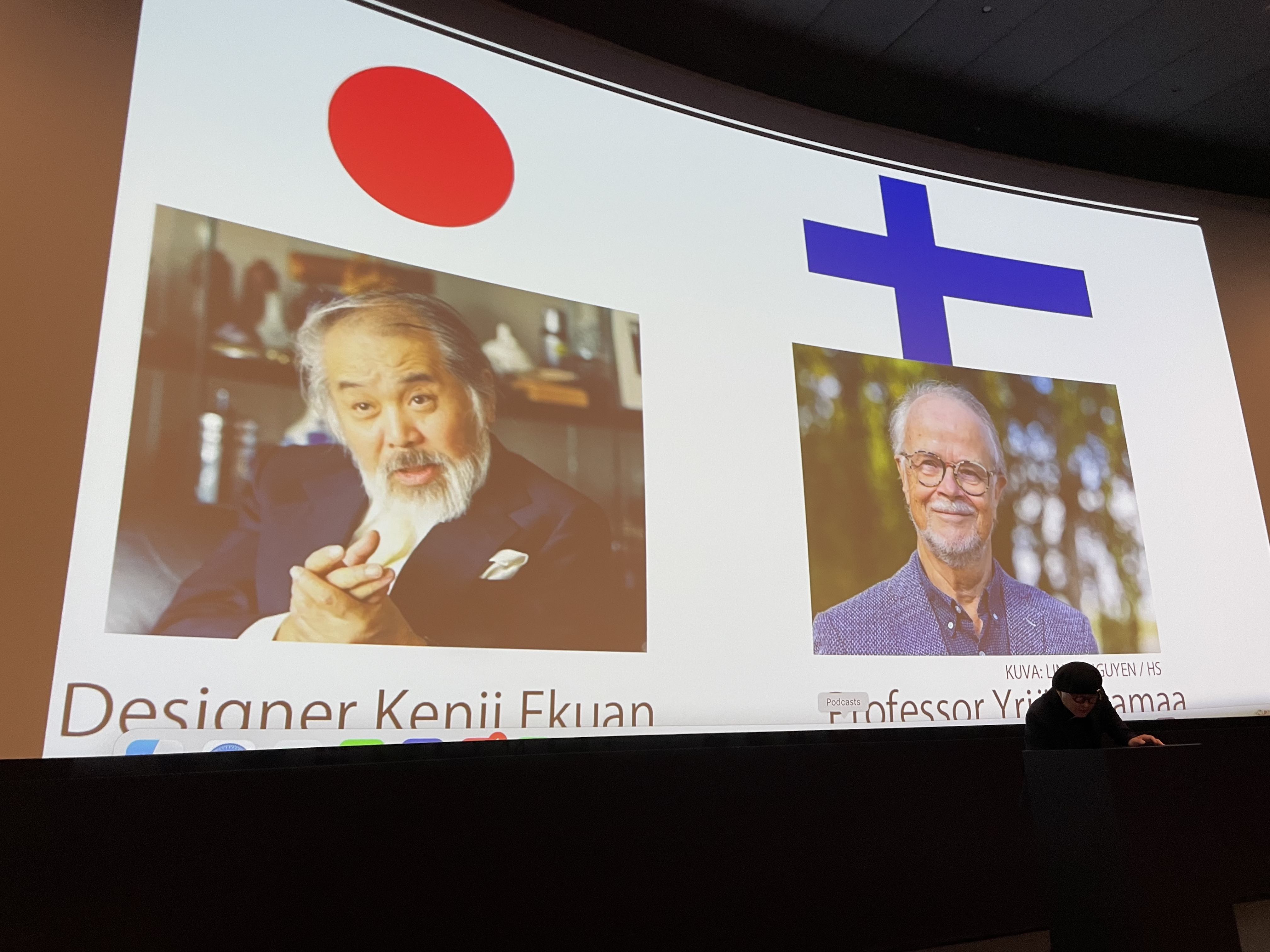
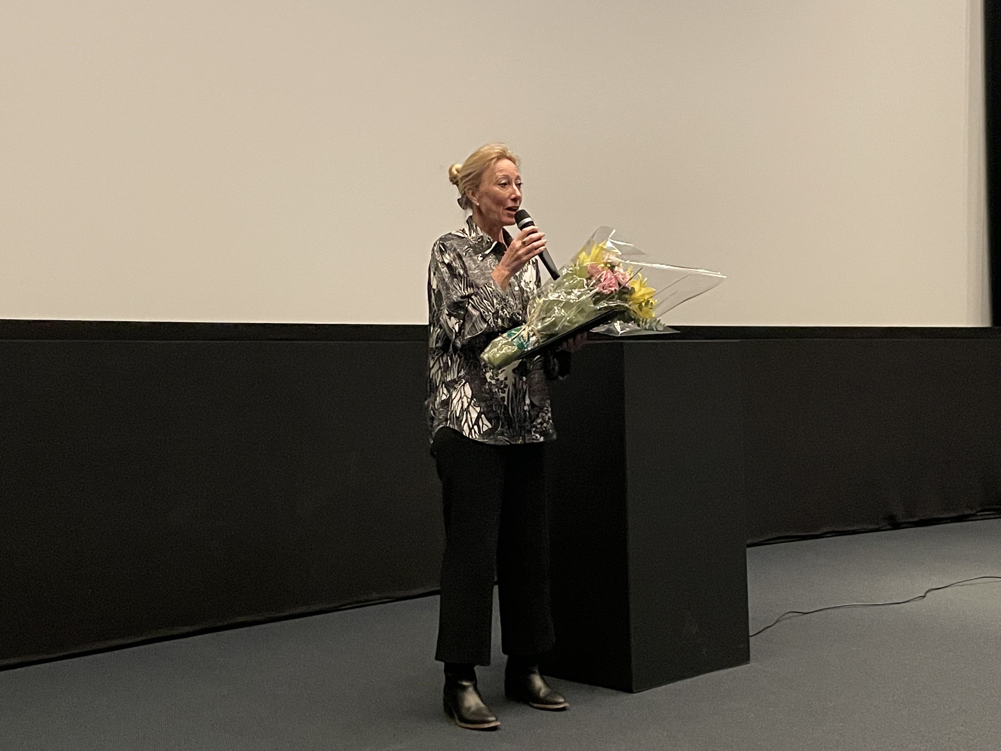
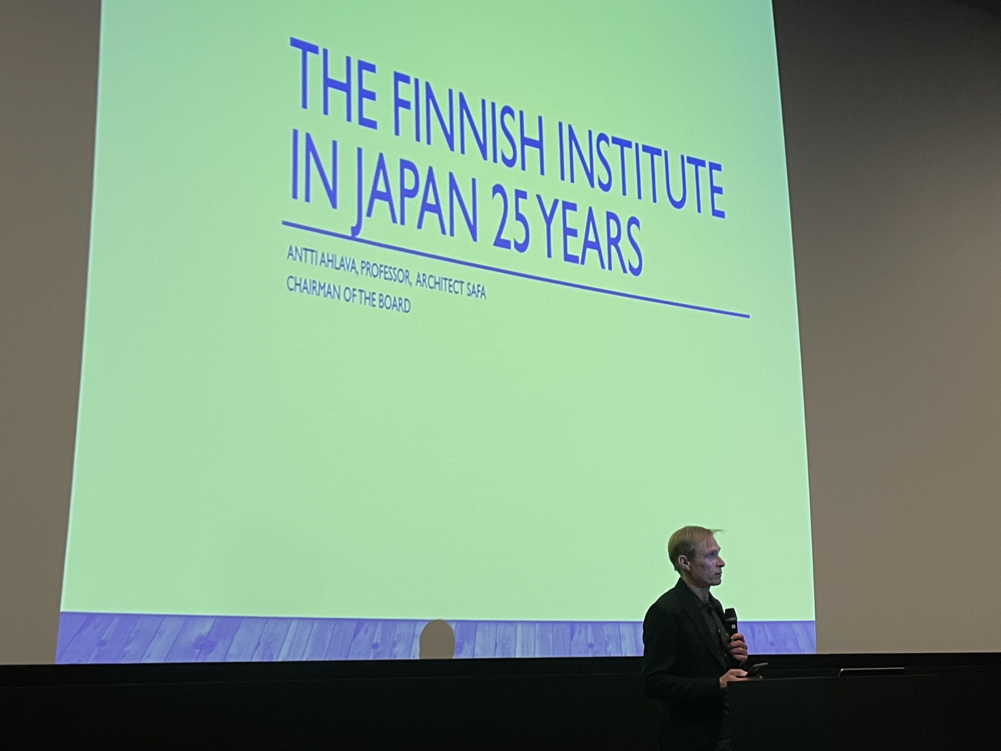
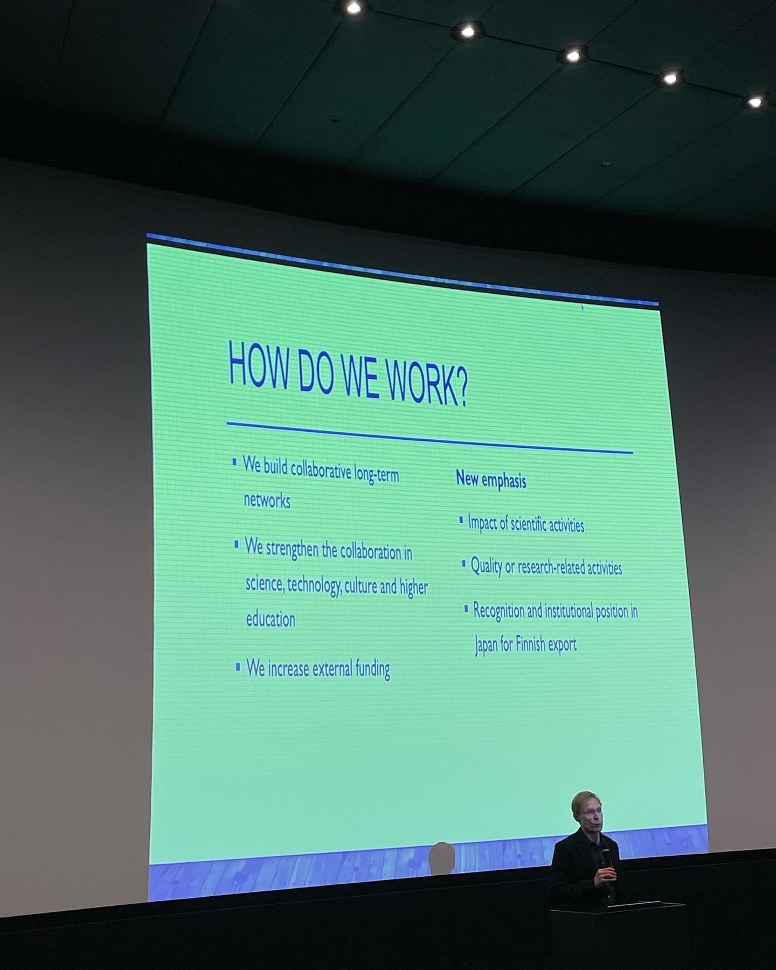
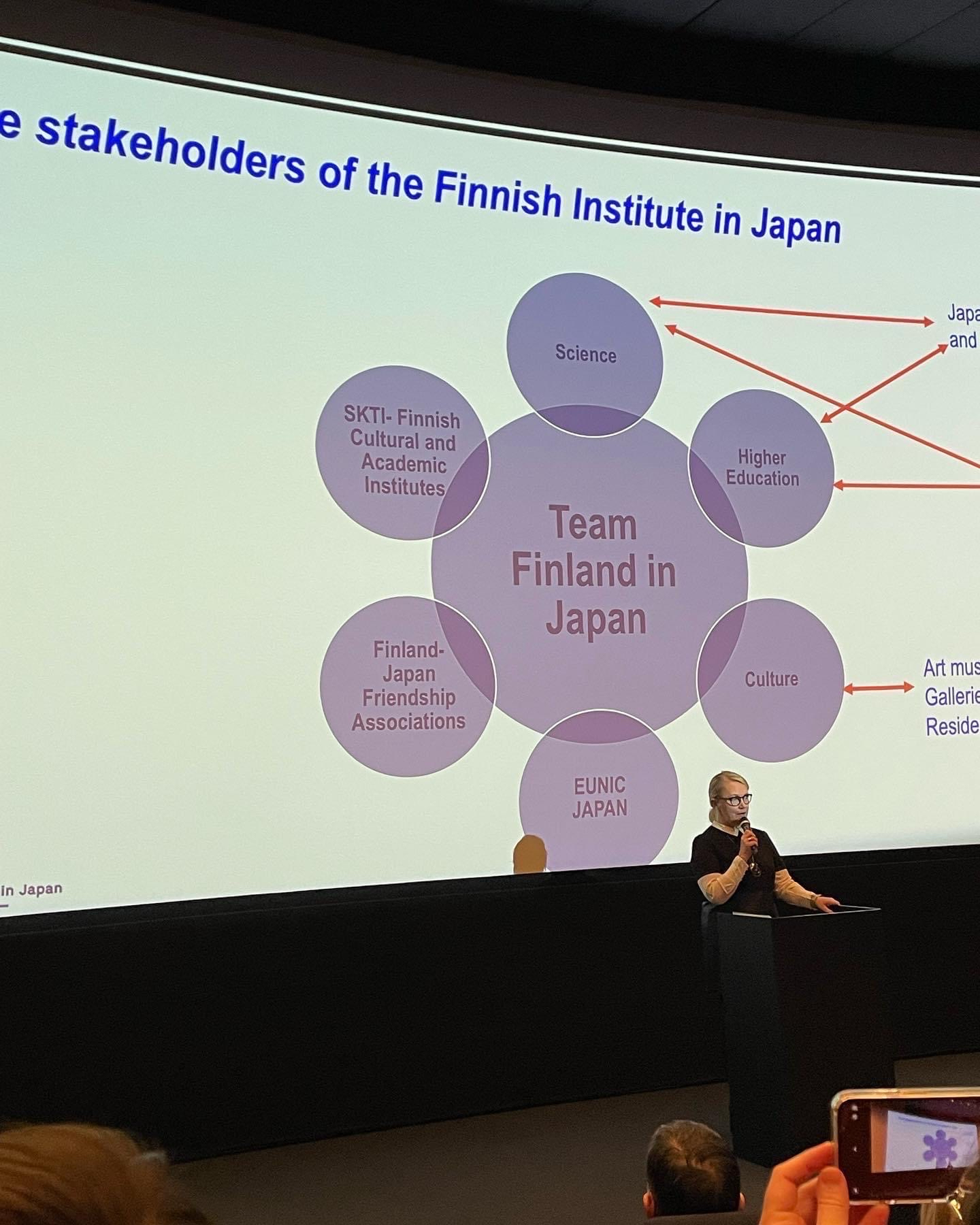

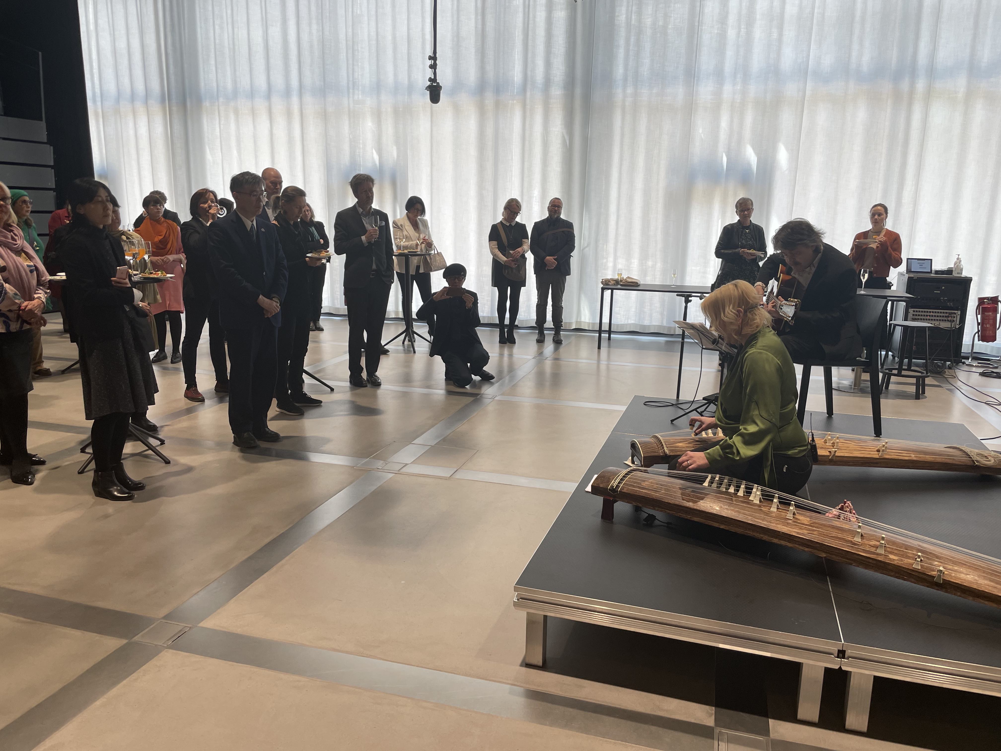
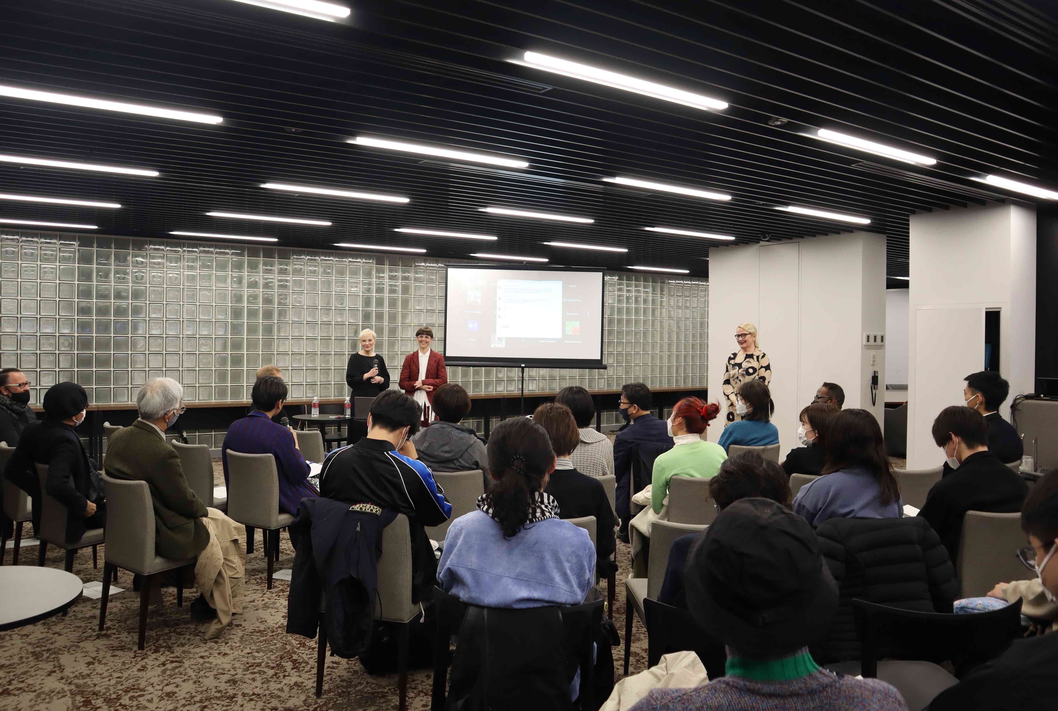
2023年3月1日に、フィンランド大手組織設計事務所JKMMアーキテクツのFreja Ståhlberg-Aalto氏とPäivi Meuronen氏方々をお招きし、レクチャーをしていただきました。
’Learning and culture - Infrastructure of Happiness’と題して、JKMMが手がけた美術館や図書館などの近作を語っていただきました。
フィンランドセンター、在日本フィンランド大使館との共同主催で、対面・Zoomのハイブリッドで開催しました。90名を超える多くの方々にご参加していただきました。
レクチャーの様子は以下をご覧ください。
On March 1, 2023, we invited Freja Ståhlberg-Aalto and Päivi Meuronen of JKMM Architects, a leading Finnish architectural design firm, to give a lecture.
The title of the lecture was 'Learning and culture - Infrastructure of Happiness', and the lecturers talked about JKMM's recent works such as museums and libraries.
Co-sponsored by The Finnish Institute in Japan and the Embassy of Finland in Japan, the event was a hybrid of face-to-face and Zoom, and was attended by over 90 people.
Please see below for photos of the lecture.
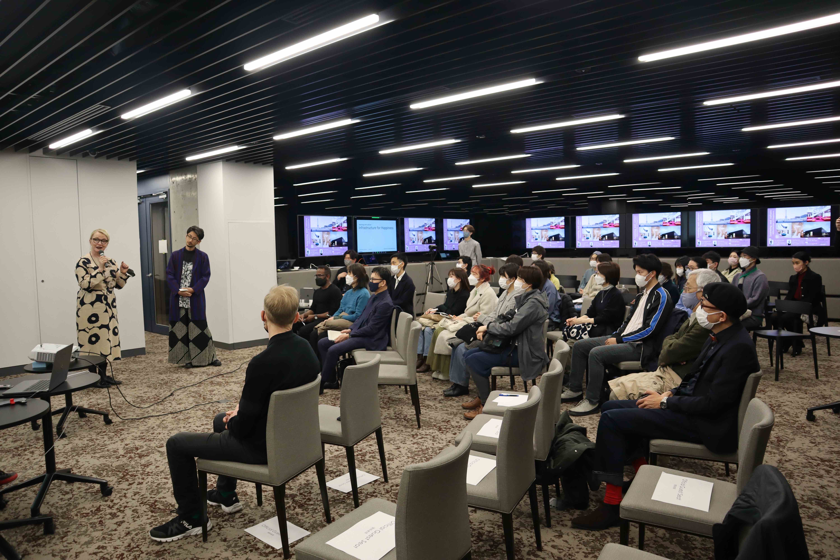
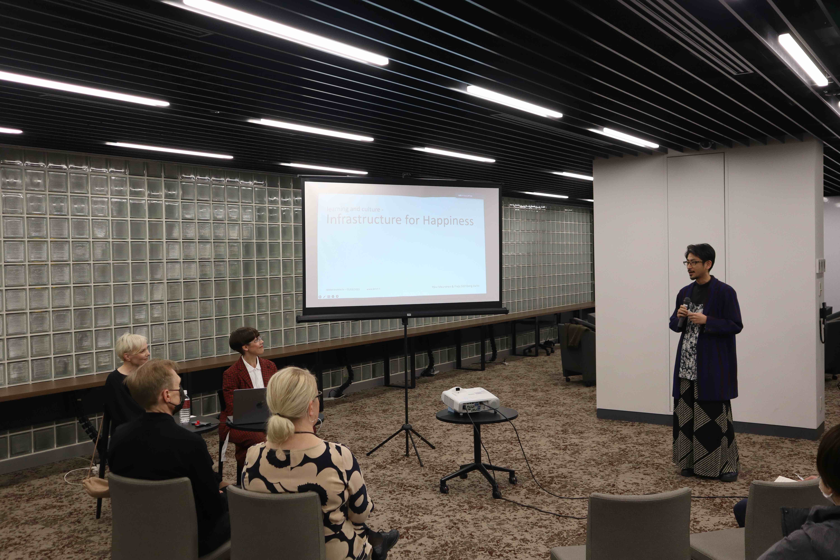
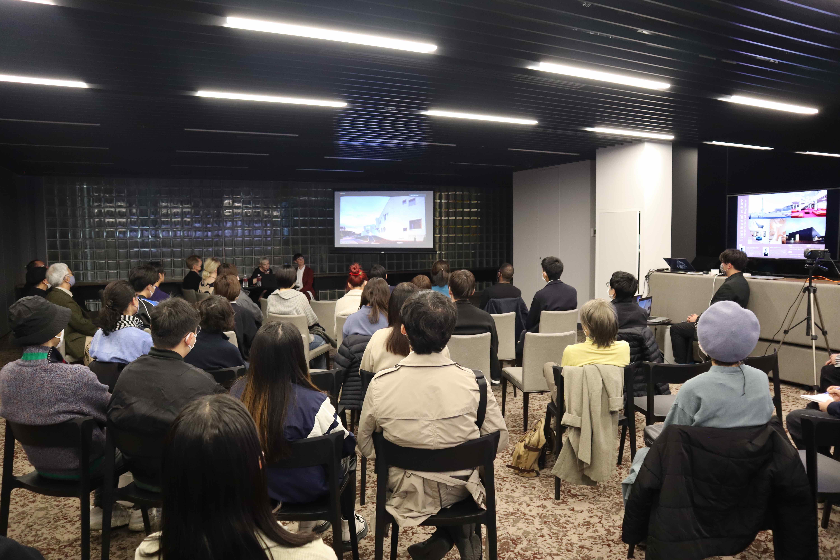
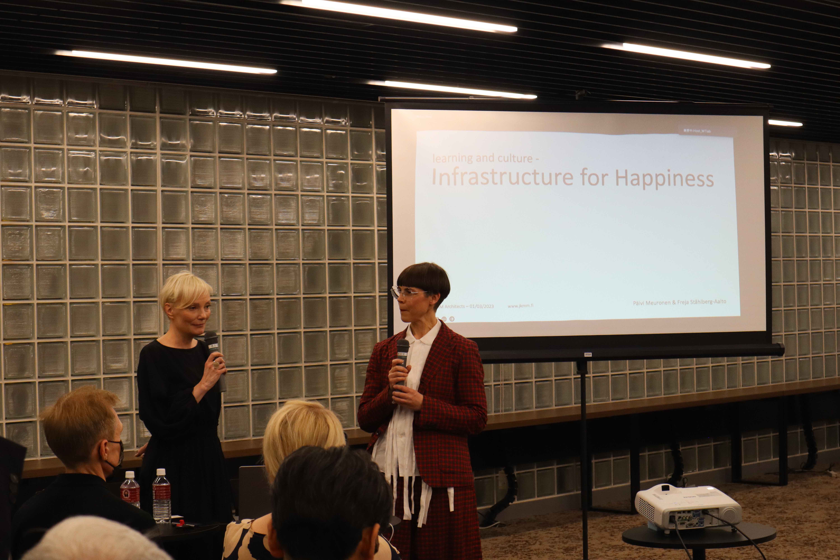
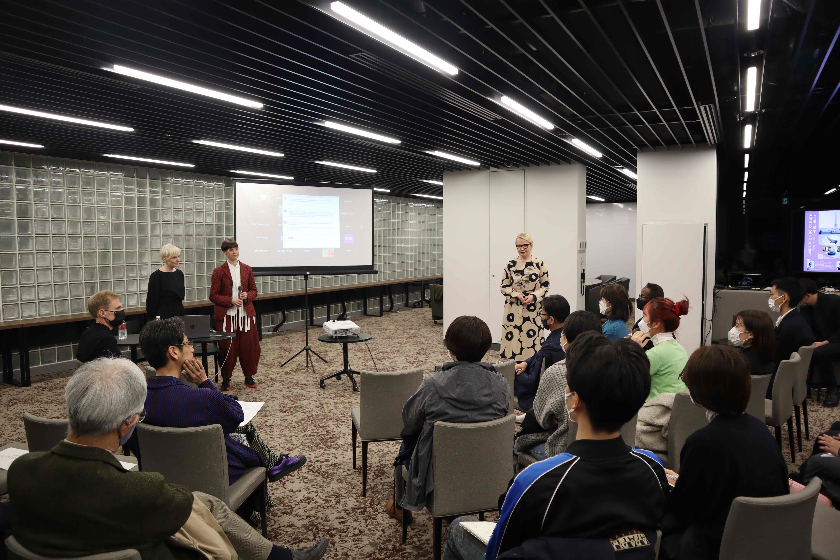
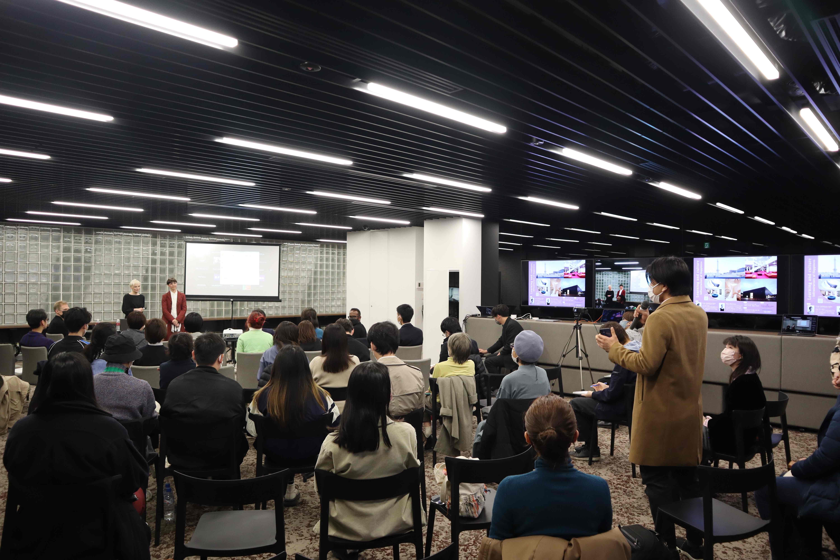
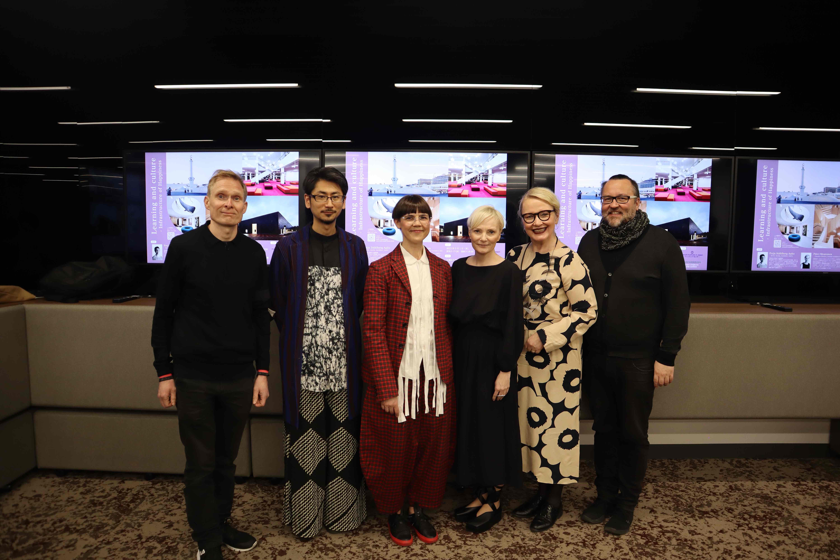
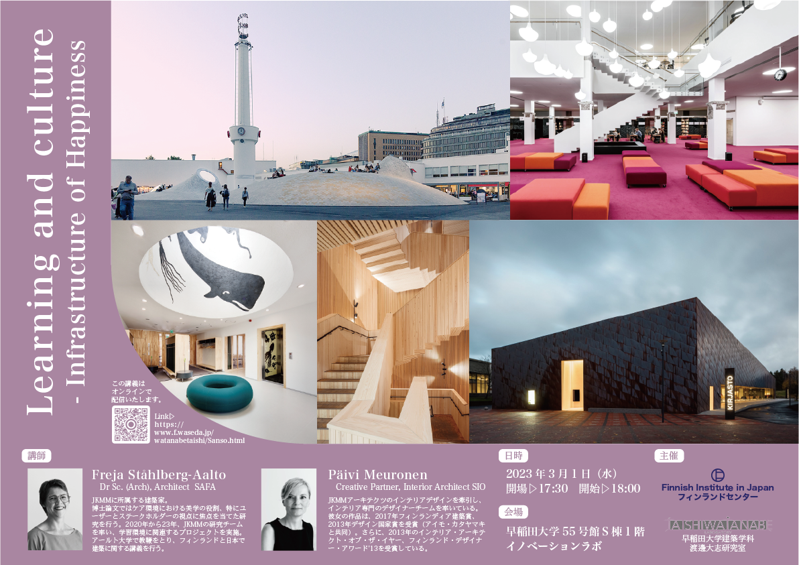
【講演会開催のお知らせ】
「Learning and culture -Infrastructure of Happiness」
□日程 2023年3月1日(水)
□時間 開場▷17:30 開始▷18:00
□場所 早稲田大学西早稲田キャンパス 55号館S棟1階 イノベーションラボ
□zoomリンク https://us02web.zoom.us/j/85850368505?pwd=bStxcHBwYjNCL2o2VTU1amtVZW53dz09
フィンランドを代表する設計事務所、JKMMアーキテクツの方々をお招きし、レクチャーをしていただきます。
フィンランドセンター、在日本フィンランド大使館との共同主催です。是非お越しください。
また、このレクチャーはオンラインでも配信いたします。上記URLよりご参加ください。
【Announcement of the lecture】
"Learning and culture -Infrastructure of Happiness"
□Date: Wednesday, March 1, 2023
□Time: Open▷17:30 Start▷18:00
□Location: Waseda University Nisiwaseda Campus, Bldg. 55, S, 1F Innovation Lab
□zoom link https://us02web.zoom.us/j/85850368505?pwd=bStxcHBwYjNCL2o2VTU1amtVZW53dz09
JKMM Architects, a leading Finnish design firm, will be invited to give a lecture.
This event is co-hosted with The Finnish Institute in Japan and the Embassy of Finland in Japan. Please come and join us.
This lecture will also be available online. Please join from the above URL.
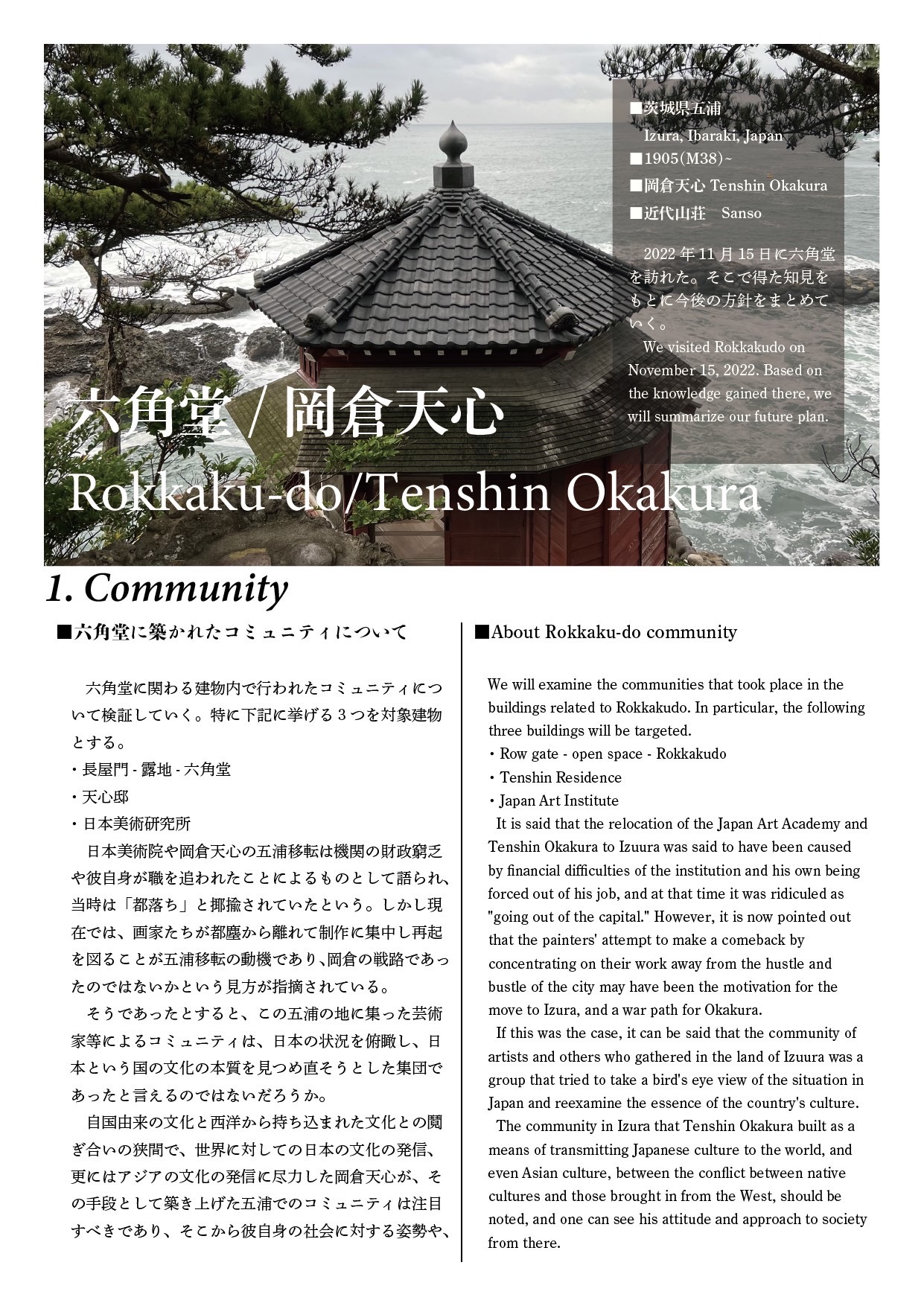
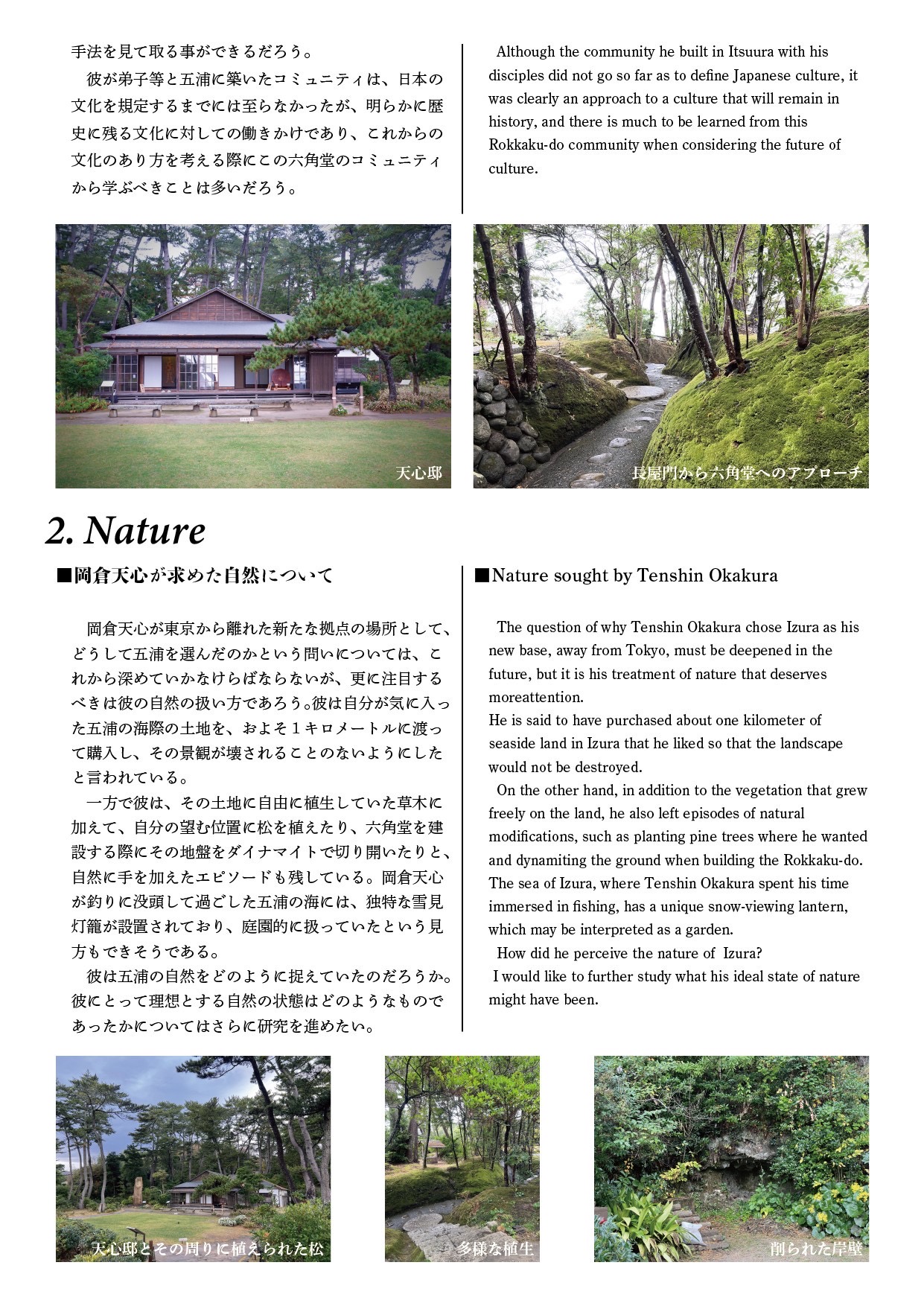
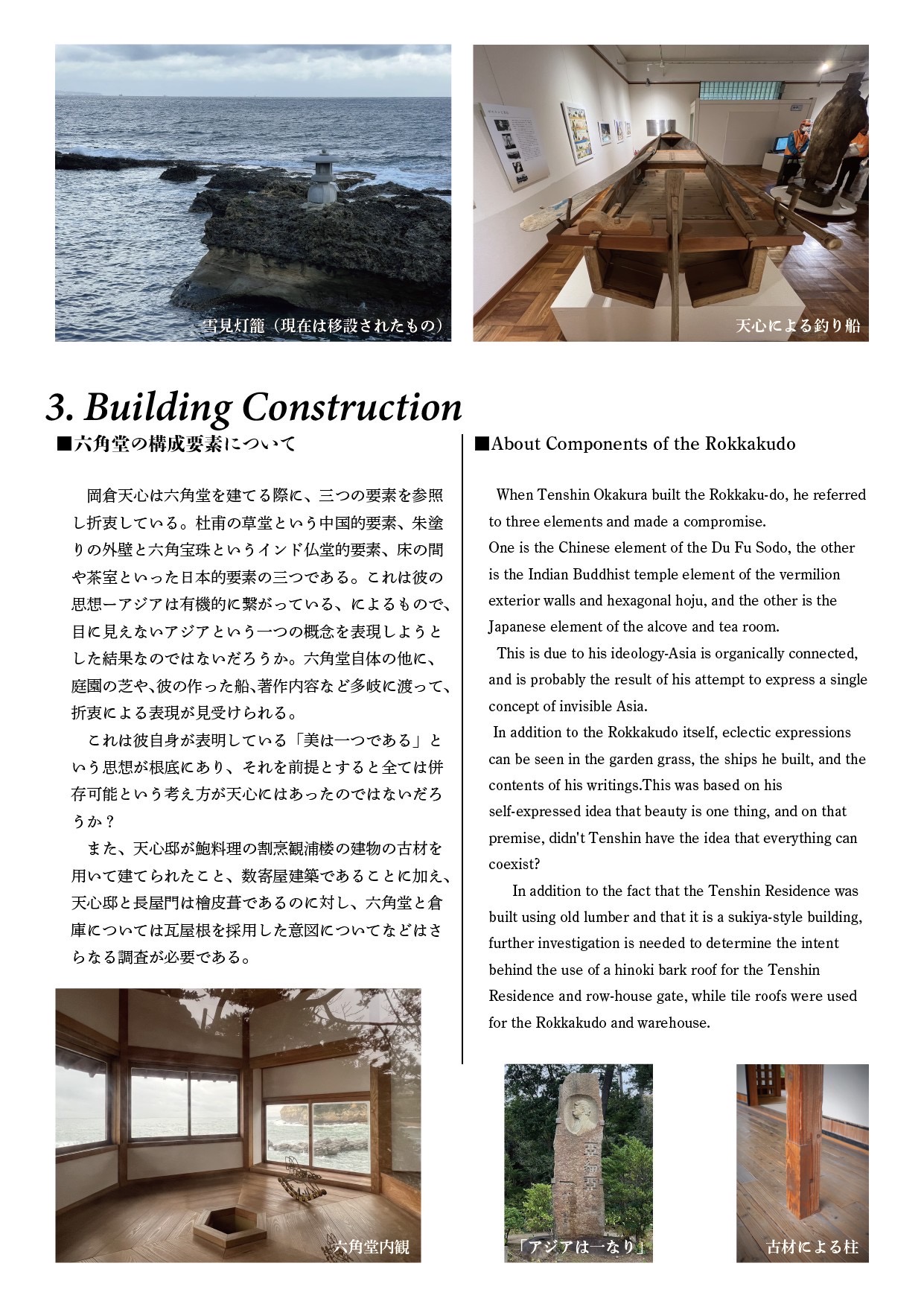
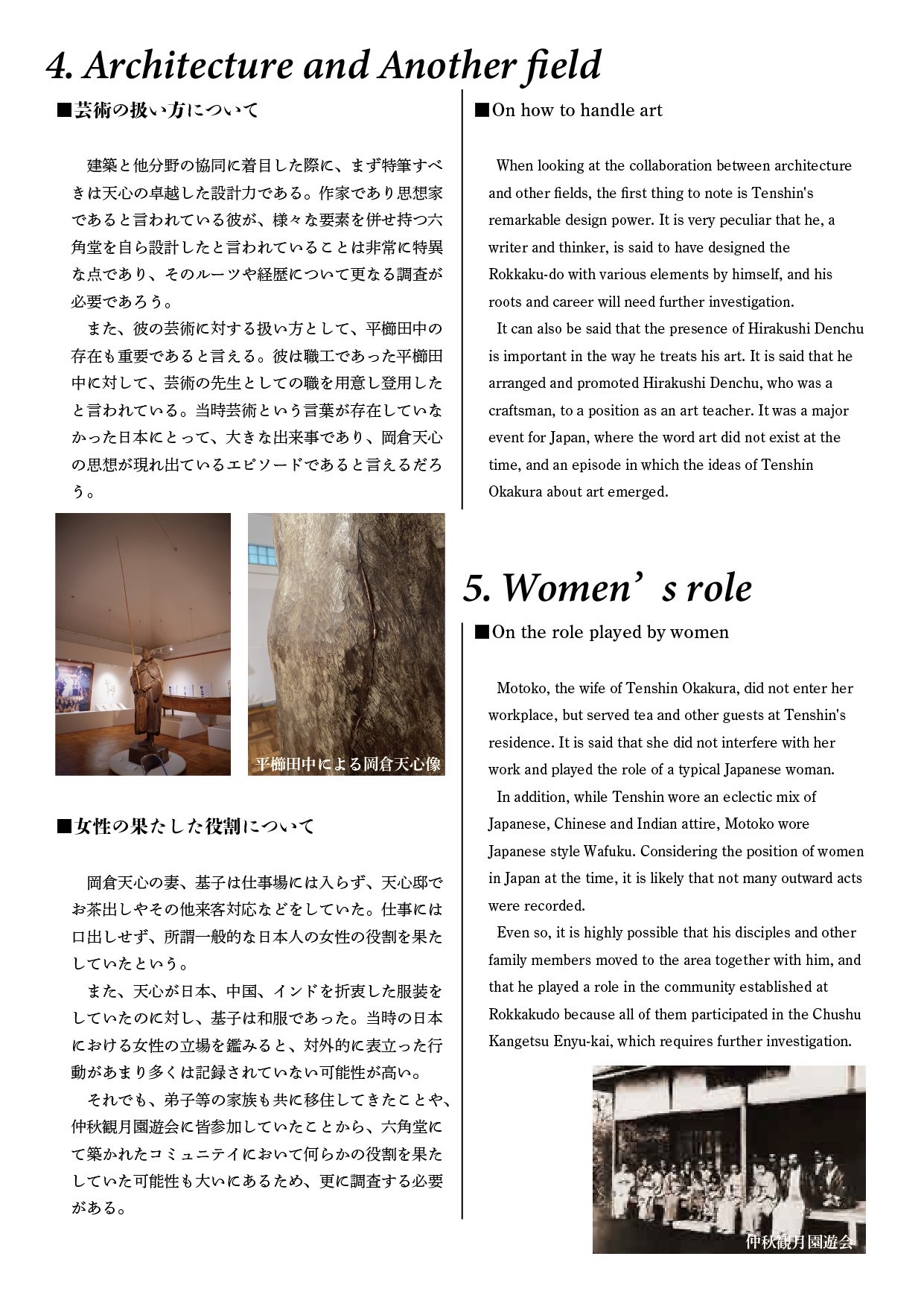
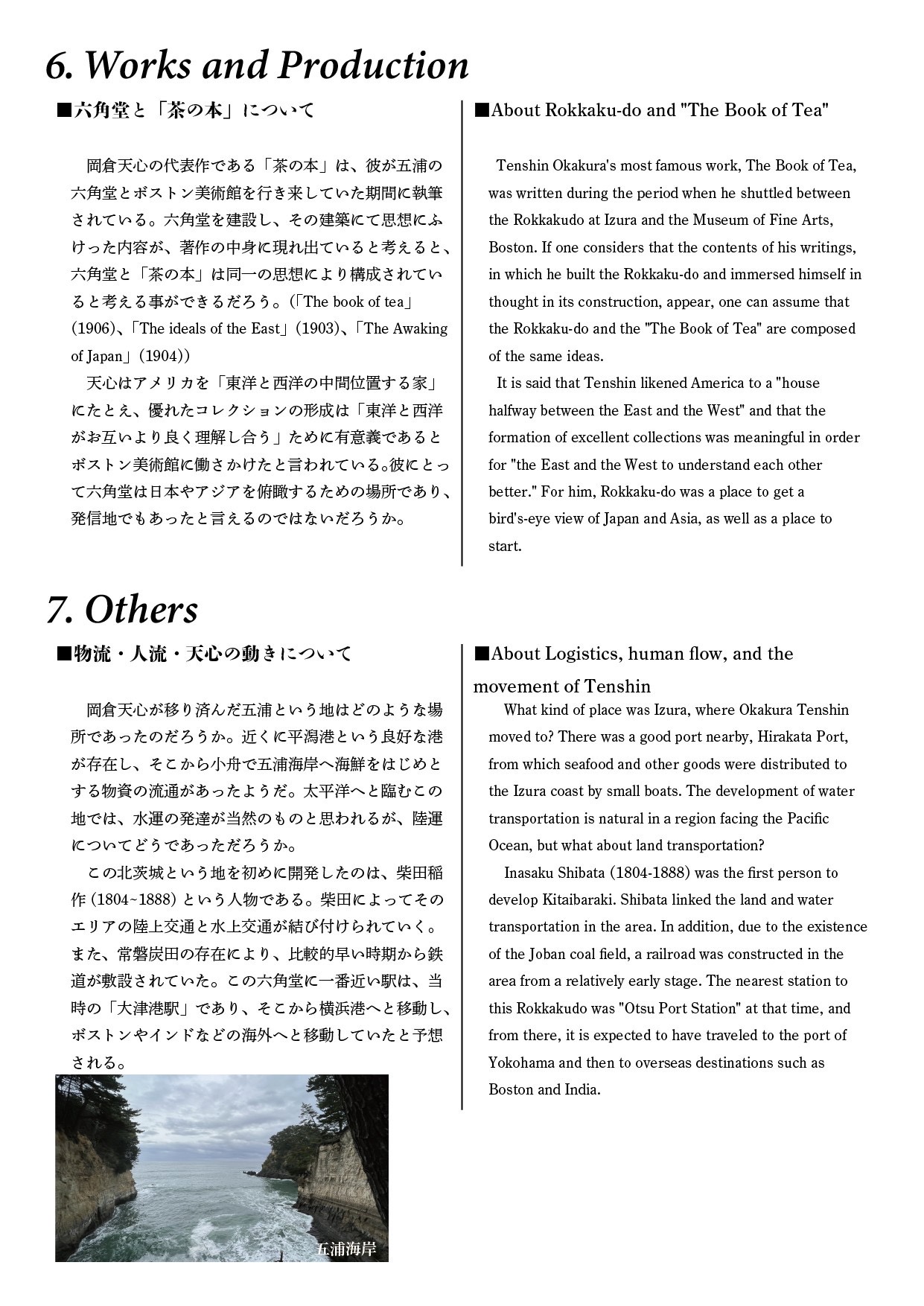

【「Long Live Wivi Lönn!」展 レセプション開催のお知らせ】
□日程 2023年5月22日(月)
□時間 開場▷18:30 開始▷19:00
□場所 早稲田大学西早稲田キャンパス 55号館S棟1階 イノベーションラボ
□予約リンク https://wivilonn0522.peatix.com
フィンランドのヘルシンキ建築博物館で、「Long Live Wivi Lönn!」展のキューレーターを務めた、Anna Autio氏にレクチャーをしていただきます。
フィンランドセンターとの共同主催です。是非お越しください。
上記URLよりご予約ください。
【Announcement of the Reception "Long Live Wivi Lönn!"】
□Date: Monsday, May 22, 2023
□Time: Open▷18:30 Start▷19:00
□Location: Waseda University Nisiwaseda Campus, Bldg. 55, S, 1F Innovation Lab
□reservation link https://wivilonn0522.peatix.com
Anna Autio, curator of the "Long Live Wivi Lönn!" exhibition at the Helsinki Architecture Museum in Finland, will give a lecture.
This event is co-hosted with The Finnish Institute in Japan. Please come and join us.
Please make a reservation from the URL above.
Published on May 22, 2023

2023年4月14日、フィンランド・ヘルシンキにて、フィンランドセンター25周年記念セレモニーの基調講演を行いました。
On April 14, 2023, the keynote speaker at the Finland Center's 25th Anniversary Ceremony in Helsinki, Finland.







Published on April 28, 2023
2023年3月1日に、フィンランド大手組織設計事務所JKMMアーキテクツのFreja Ståhlberg-Aalto氏とPäivi Meuronen氏方々をお招きし、レクチャーをしていただきました。
’Learning and culture - Infrastructure of Happiness’と題して、JKMMが手がけた美術館や図書館などの近作を語っていただきました。
フィンランドセンター、在日本フィンランド大使館との共同主催で、対面・Zoomのハイブリッドで開催しました。90名を超える多くの方々にご参加していただきました。
レクチャーの様子は以下をご覧ください。
On March 1, 2023, we invited Freja Ståhlberg-Aalto and Päivi Meuronen of JKMM Architects, a leading Finnish architectural design firm, to give a lecture.
The title of the lecture was 'Learning and culture - Infrastructure of Happiness', and the lecturers talked about JKMM's recent works such as museums and libraries.
Co-sponsored by The Finnish Institute in Japan and the Embassy of Finland in Japan, the event was a hybrid of face-to-face and Zoom, and was attended by over 90 people.
Please see below for photos of the lecture.
Published on March 5, 2023

【講演会開催のお知らせ】
「Learning and culture -Infrastructure of Happiness」
□日程 2023年3月1日(水)
□時間 開場▷17:30 開始▷18:00
□場所 早稲田大学西早稲田キャンパス 55号館S棟1階 イノベーションラボ
□zoomリンク https://us02web.zoom.us/j/85850368505?pwd=bStxcHBwYjNCL2o2VTU1amtVZW53dz09
フィンランドを代表する設計事務所、JKMMアーキテクツの方々をお招きし、レクチャーをしていただきます。
フィンランドセンター、在日本フィンランド大使館との共同主催です。是非お越しください。
また、このレクチャーはオンラインでも配信いたします。上記URLよりご参加ください。
【Announcement of the lecture】
"Learning and culture -Infrastructure of Happiness"
□Date: Wednesday, March 1, 2023
□Time: Open▷17:30 Start▷18:00
□Location: Waseda University Nisiwaseda Campus, Bldg. 55, S, 1F Innovation Lab
□zoom link https://us02web.zoom.us/j/85850368505?pwd=bStxcHBwYjNCL2o2VTU1amtVZW53dz09
JKMM Architects, a leading Finnish design firm, will be invited to give a lecture.
This event is co-hosted with The Finnish Institute in Japan and the Embassy of Finland in Japan. Please come and join us.
This lecture will also be available online. Please join from the above URL.
Published on February 23, 2023
Ainola / Halosenniemi
2022年6月29日、ヘルシンキ中央駅からから電車で1時間弱、19世紀終盤から20世紀初めにアーティストコミュティーが形成されたJärvenpääのTuusula湖へと足を運んだ。
そこでフィンランドの基礎を創り出した同年代の2人が所有した家を訪れた。
Jean Sibelius(1865-1957)のAinola (1904)とPekka Halonen(1865-1933)のHalosenniemi (1902)である。
2つのキーワード(Xover、閉じきらない境界)とともに、2つの家を考察する。
On June 29, 2022, we visited Lake Tuusula in Järvenpää, less than an hour by train from Helsinki Central Station, where an artist community was formed in the late 19th and early 20th centuries. There we visited two houses owned by two of the founders of Finland in the same period: Jean Sibelius' (1865-1957) Ainola (1904) and Pekka Halonen's (1865-1933) in Halosenniemi (1902).
The two houses are considered together with two key words (Xover, Unclosed boundary).
■Xoverする家とその共同体:アーティストコミュニティー/The houses that Xovers and its community
[Ainola]
-Ainolaを山荘として捉える / Ainola as a Sansou-
Ainolaは作曲家Jean Sibeliusと妻Aino(旧姓Aino Järnefelt, 1871-1969)とその家族が、1904年からアイノラ財団へと売却される1972年まで暮らした家である。 Jeanは大半の時間を、フィンランド中心部ヘルシンキでの活動や国外への演奏旅行に費やし、家にいることは少なかったそうだ。
彼はAinolaが、都会の喧騒から一歩身を引き、フィンランドに限らずヨーロッパ全体を俯瞰するかのように作曲に取り組める環境であることを望んでいたのであろう。
Ainola was the home of composer Jean Sibelius, his wife Aino (née Aino Järnefelt, 1871-1969), and their family from 1904 until 1972 when it was sold to the Ainola Foundation. Jean spent most of his time in Helsinki, in the heart of Finland, and traveling abroad for performances, and was rarely at home.
He wanted Ainola to be an environment where he could step back from the hustle and bustle of the city and work on his compositions, with a bird's eye view of not only Finland but of Europe as a whole.
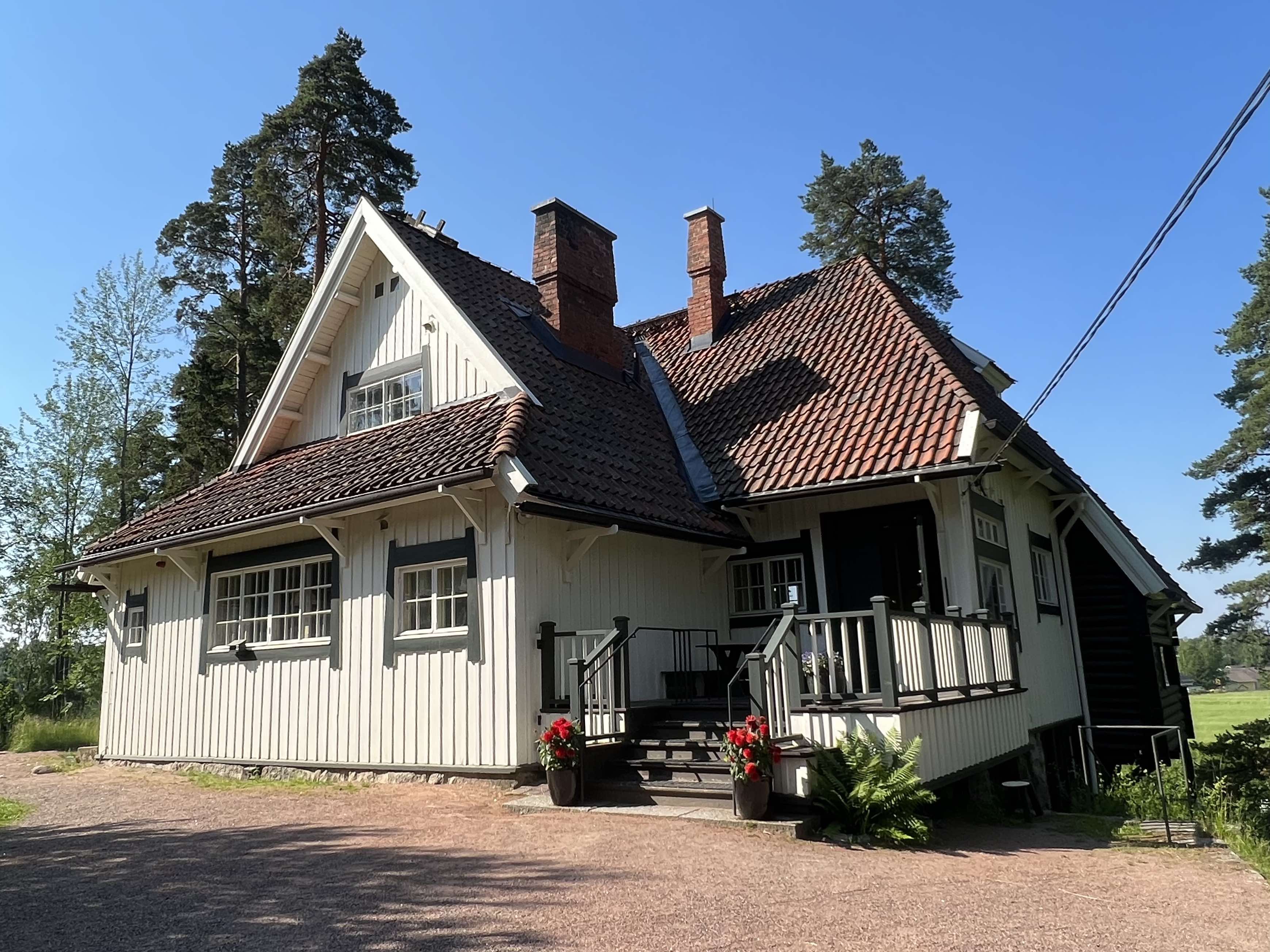
2つのキーワード(Xover、閉じきらない境界)とともに、2つの家を考察する。
On June 29, 2022, we visited Lake Tuusula in Järvenpää, less than an hour by train from Helsinki Central Station, where an artist community was formed in the late 19th and early 20th centuries. There we visited two houses owned by two of the founders of Finland in the same period: Jean Sibelius' (1865-1957) Ainola (1904) and Pekka Halonen's (1865-1933) in Halosenniemi (1902).
The two houses are considered together with two key words (Xover, Unclosed boundary).
■Xoverする家とその共同体:アーティストコミュニティー/The houses that Xovers and its community
[Ainola]
-Ainolaを山荘として捉える / Ainola as a Sansou-
Ainolaは作曲家Jean Sibeliusと妻Aino(旧姓Aino Järnefelt, 1871-1969)とその家族が、1904年からアイノラ財団へと売却される1972年まで暮らした家である。 Jeanは大半の時間を、フィンランド中心部ヘルシンキでの活動や国外への演奏旅行に費やし、家にいることは少なかったそうだ。
彼はAinolaが、都会の喧騒から一歩身を引き、フィンランドに限らずヨーロッパ全体を俯瞰するかのように作曲に取り組める環境であることを望んでいたのであろう。
Ainola was the home of composer Jean Sibelius, his wife Aino (née Aino Järnefelt, 1871-1969), and their family from 1904 until 1972 when it was sold to the Ainola Foundation. Jean spent most of his time in Helsinki, in the heart of Finland, and traveling abroad for performances, and was rarely at home.
He wanted Ainola to be an environment where he could step back from the hustle and bustle of the city and work on his compositions, with a bird's eye view of not only Finland but of Europe as a whole.

Photo 1: [Ainola]入口から眺める/ View from the entrance
-作曲家Jean・その妻Ainoと建築家 Lars Sonck / Composer Jean and his wife Aino and architect Lars Sonck-
Jeanはフィンランド国内を中心として活躍したLars Sonck(1870-1956)にAinolaの設計を依頼した。 その時、JeanはLarsに2つのことのみを依頼したという。「緑色の暖炉を設置すること」と「湖への眺望を確保すること」に2点である。しかし、作曲の障害になるとして、水道は敷設されることはなかった(ある意味インフラを遮断する断絶のデザインを行なっている様に山荘の一意義を見出す)。 またFメジャーの音色が聞こえてくるという緑色を取り入れたのも作曲家ならではの装飾であろう。
Jean asked Lars Sonck (1870-1956), who was active mainly in Finland, to design Ainola. At the time, Jean asked Lars for only two things: a green fireplace and a view of the lake. However, the water supply was never installed as it would have been an obstacle to composition. (In a sense, the villa's significance can be seen in the way it was designed as a disconnection from the infrastructure.) The green color of the sound of the F major is also an embellishment unique to the composer.
さらに興味深いことは、妻Ainoの働きである。Ainola自体を設計する際にかなりLarsに実用的な注文をした。 室内における視線の抜け、ハウスマネジメントの動線、特注の建て付け家具などが挙げられる。 また、Jeanが旅行をしている間のコミュニティ内の交流、子育て、菜園の切り盛りなどに精力的に取り組む。 特段注目すべきは、1906年に敷地内にAino自らサウナ小屋を設計したことであろう。
Even more interesting is the work of his wife, Aino, who was quite pragmatic in her orders to Lars when designing the Ainola itself. These include interior sight lines, house management flow lines, and custom furniture. Aino is actively involved in socializing within the community, raising children, and tending to the vegetable garden while Jean is traveling. Of particular note is Aino's own design of a sauna hut on the property in 1906.
Larsに設計を依頼した経緯は定かではないが、LarsとAinoは共通の知人であるHanna Rönnberg(1862-1946)を通じて知り合ったのではないかと思われる。 LarsはEliel Saarinen(1873-1950)と同世代のフィランド建築家であり、Elielが国内に止まらず国外へと活躍の場を広げたのに対し、LarsはÅland 諸島をはじめとしたフィンランド国内を舞台として建築の道を歩んだ建築家である。 Larsがもつ意匠的特徴が屋根裏の小さな採光窓に見られる。
It is not clear how Lars was commissioned to design the building, but it is likely that Lars and Aino met through a mutual acquaintance, Hanna Rönnberg (1862-1946). Lars is a Finnish architect of the same generation as Eliel Saarinen (1873-1950). While Eliel Saarinen's work was not confined to Finland, Lars' architectural practice was focused on the Åland Islands and other parts of Finland. A design characteristic of Lars can be seen in the small light window in the attic.
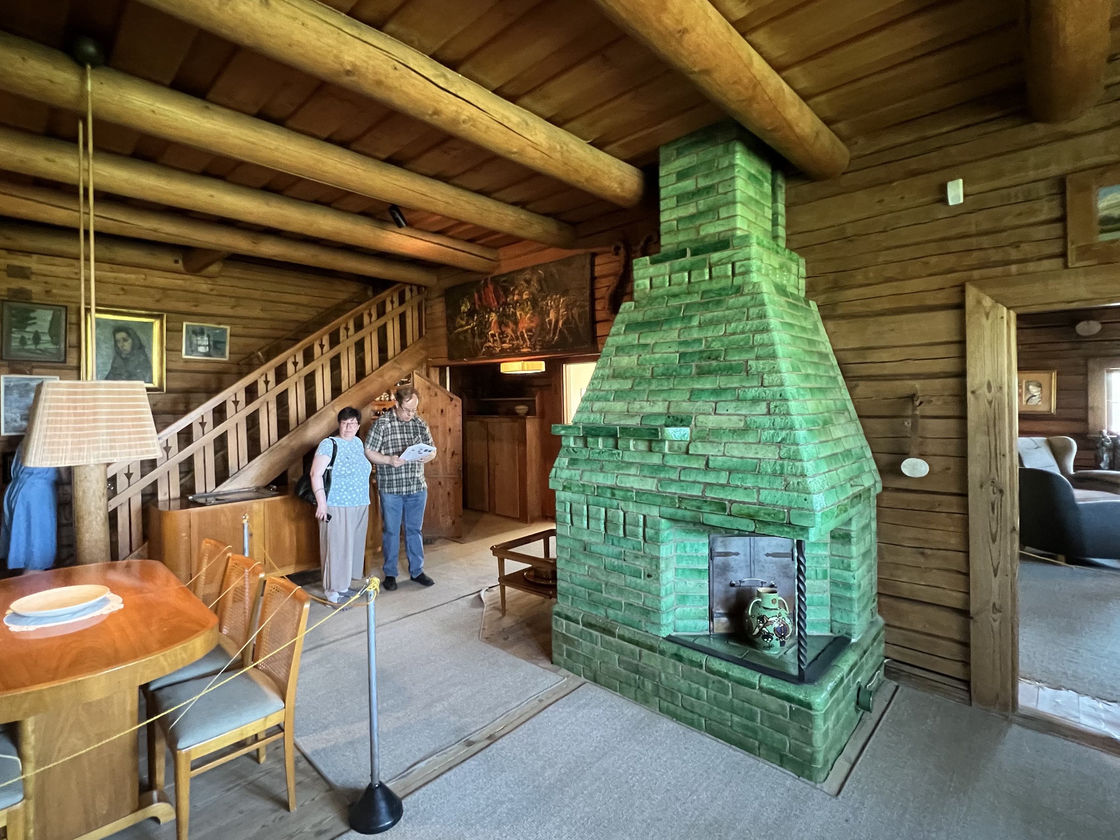
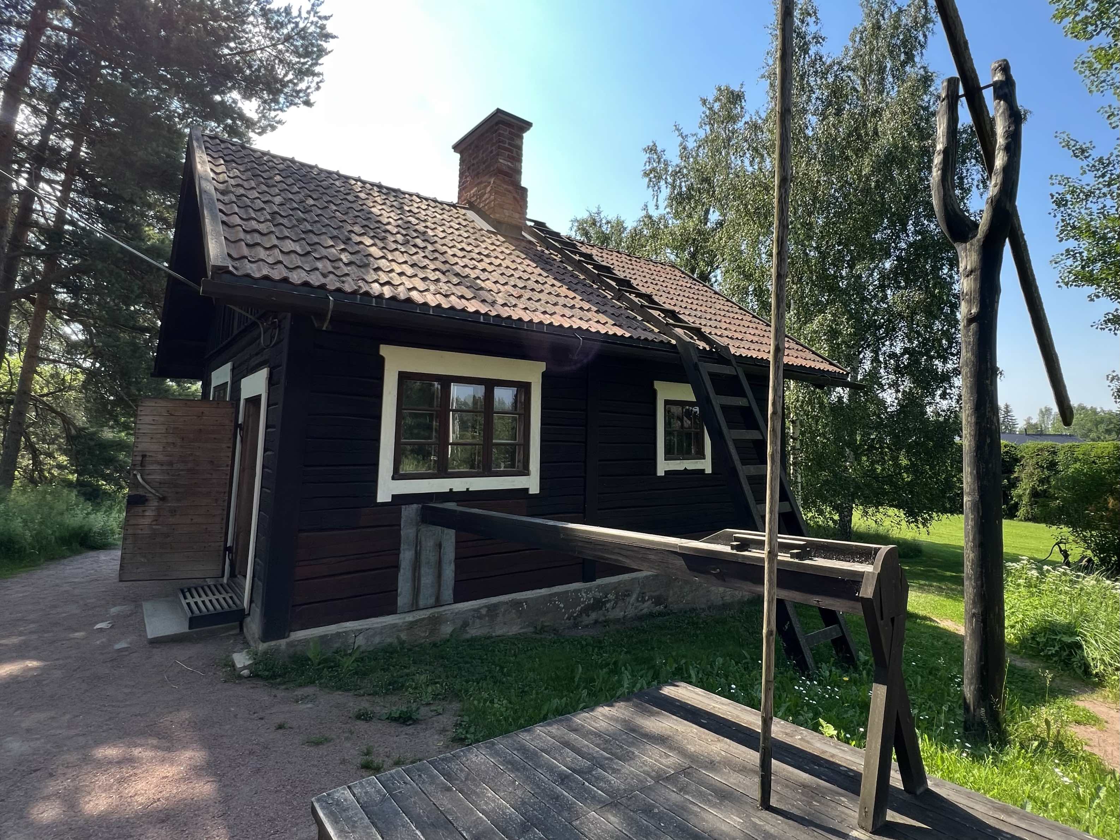
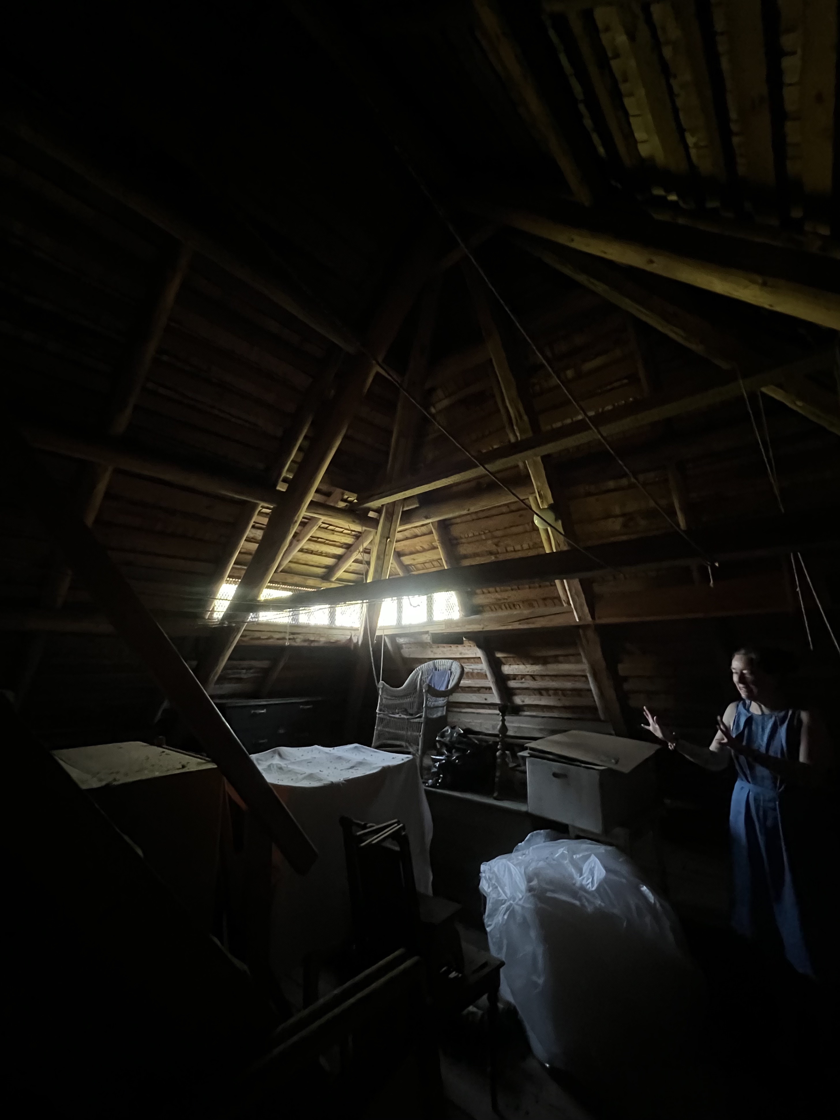
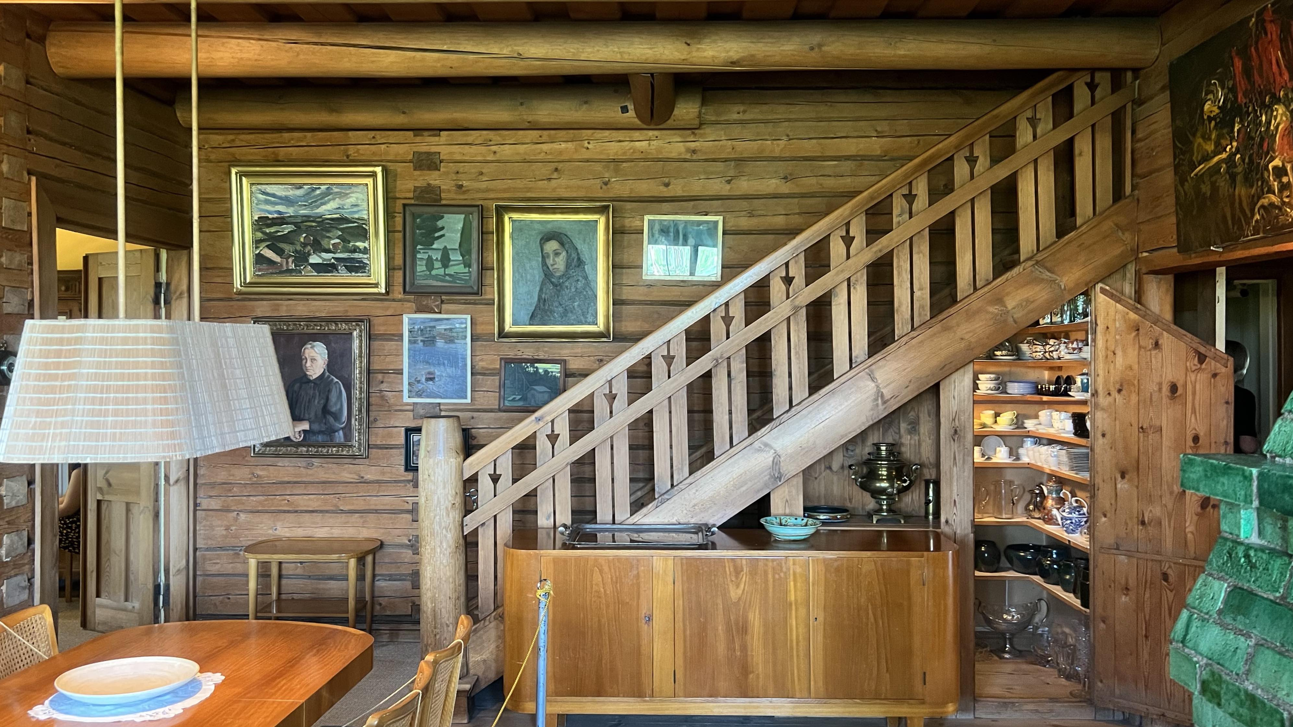
Jeanはフィンランド国内を中心として活躍したLars Sonck(1870-1956)にAinolaの設計を依頼した。 その時、JeanはLarsに2つのことのみを依頼したという。「緑色の暖炉を設置すること」と「湖への眺望を確保すること」に2点である。しかし、作曲の障害になるとして、水道は敷設されることはなかった(ある意味インフラを遮断する断絶のデザインを行なっている様に山荘の一意義を見出す)。 またFメジャーの音色が聞こえてくるという緑色を取り入れたのも作曲家ならではの装飾であろう。
Jean asked Lars Sonck (1870-1956), who was active mainly in Finland, to design Ainola. At the time, Jean asked Lars for only two things: a green fireplace and a view of the lake. However, the water supply was never installed as it would have been an obstacle to composition. (In a sense, the villa's significance can be seen in the way it was designed as a disconnection from the infrastructure.) The green color of the sound of the F major is also an embellishment unique to the composer.
さらに興味深いことは、妻Ainoの働きである。Ainola自体を設計する際にかなりLarsに実用的な注文をした。 室内における視線の抜け、ハウスマネジメントの動線、特注の建て付け家具などが挙げられる。 また、Jeanが旅行をしている間のコミュニティ内の交流、子育て、菜園の切り盛りなどに精力的に取り組む。 特段注目すべきは、1906年に敷地内にAino自らサウナ小屋を設計したことであろう。
Even more interesting is the work of his wife, Aino, who was quite pragmatic in her orders to Lars when designing the Ainola itself. These include interior sight lines, house management flow lines, and custom furniture. Aino is actively involved in socializing within the community, raising children, and tending to the vegetable garden while Jean is traveling. Of particular note is Aino's own design of a sauna hut on the property in 1906.
Larsに設計を依頼した経緯は定かではないが、LarsとAinoは共通の知人であるHanna Rönnberg(1862-1946)を通じて知り合ったのではないかと思われる。 LarsはEliel Saarinen(1873-1950)と同世代のフィランド建築家であり、Elielが国内に止まらず国外へと活躍の場を広げたのに対し、LarsはÅland 諸島をはじめとしたフィンランド国内を舞台として建築の道を歩んだ建築家である。 Larsがもつ意匠的特徴が屋根裏の小さな採光窓に見られる。
It is not clear how Lars was commissioned to design the building, but it is likely that Lars and Aino met through a mutual acquaintance, Hanna Rönnberg (1862-1946). Lars is a Finnish architect of the same generation as Eliel Saarinen (1873-1950). While Eliel Saarinen's work was not confined to Finland, Lars' architectural practice was focused on the Åland Islands and other parts of Finland. A design characteristic of Lars can be seen in the small light window in the attic.




Photo 2: [Ainola] 緑色の暖炉/Green fireplace・
Photo 3: [Ainola] AinoによるSauna小屋/ Sauna Hut by Aino・
Photo 4: [Ainola] Lars Sonckによる屋根裏小窓/ Small attic window by Lars Sonck・
Photo 5 [Ainola] Ainoによる階段下の食器棚/ Under stairs cupboard by Aino
-職能の横断によるAinola (小結) / Ainola-crossover professions (small conclusion)-
Ainolaは決して一つの職能(特に建築家)による空間の創造が行われていない。 作曲家独特の塗装・多能人としての妻・土着的なデザインが入り混じることで、一つの建物として出来上がった。
Ainola was never the creation of a space by a single profession (especially an architect). The mixture of the composer's unique paint, his wife as a polymath, and indigenous design made it a single building.
[Halosenniemi]
-Halosenniemiを山荘として捉える / Halosenniemi as a Sanso-
Pekka Halonen(1865-1933)はフィンランドでは有名な画家として活躍していた。 絵画のモチーフはTuusula湖周辺に移住してからは、その風景を題材とすることが多く、フィンランド中心部、つまりヘルシンキにいては見出すことのできない、ナショナルアイデンティティを提示するような姿勢を見せる。
Pekka Halonen (1865-1933) was a well-known painter in Finland. After moving to the Tuusula Lake area, he often used the landscape as the motif of his paintings, and he showed an attitude of presenting a national identity that could not be found in the center of Finland, i.e., Helsinki.
-画家Pekka Halonenが設計するHalosenniemi / -Halosenniemi- designed by painter Pekka Halonen-
Pekka自身で彼とその妻と後に8人の子供が住むことになるHalosenniemiを設計した。 画家として多くの作品を残すことはもちろん、建物自身の設計に加え、流木で作られたスツールなどの家具、さらに各暖炉のにおける装飾文様もPekka自らがデザインしたという。
Pekka himself designed Halosenniemi, where he, his wife, and their eight children would later live. In addition to his many works as a painter, Pekka designed the building itself, the driftwood stools and other furniture, and the decorative patterns on the fireplaces.
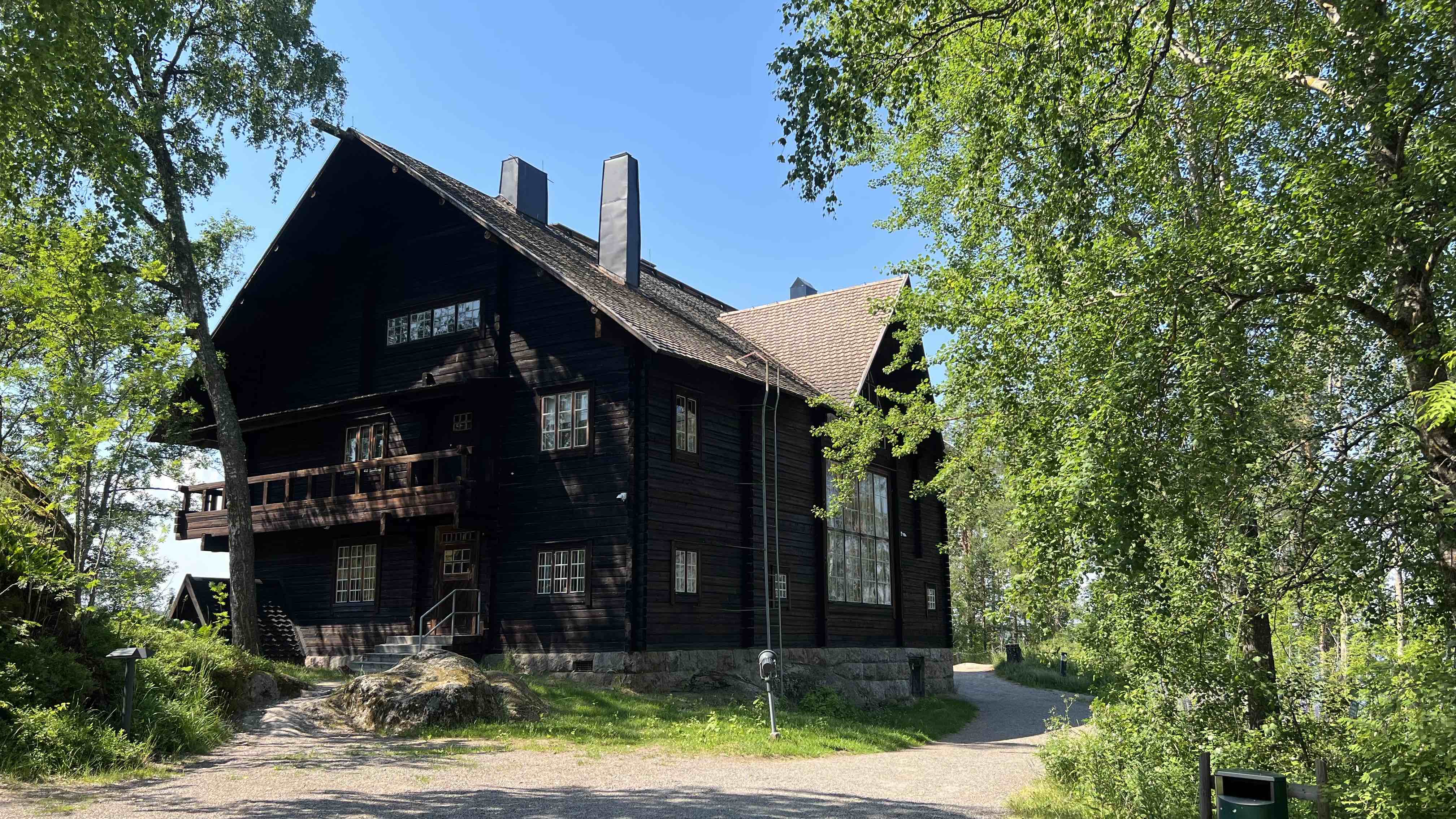
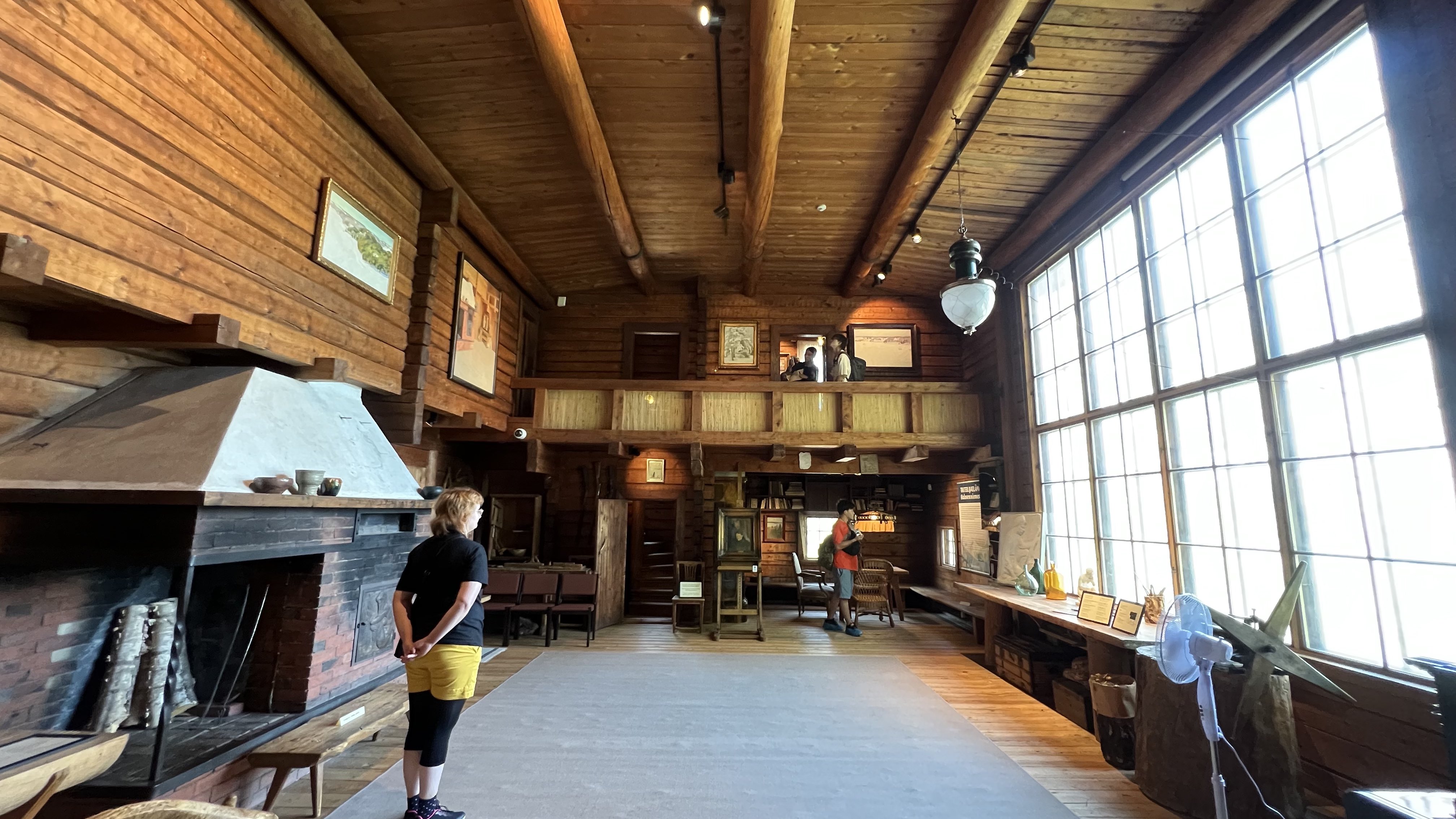
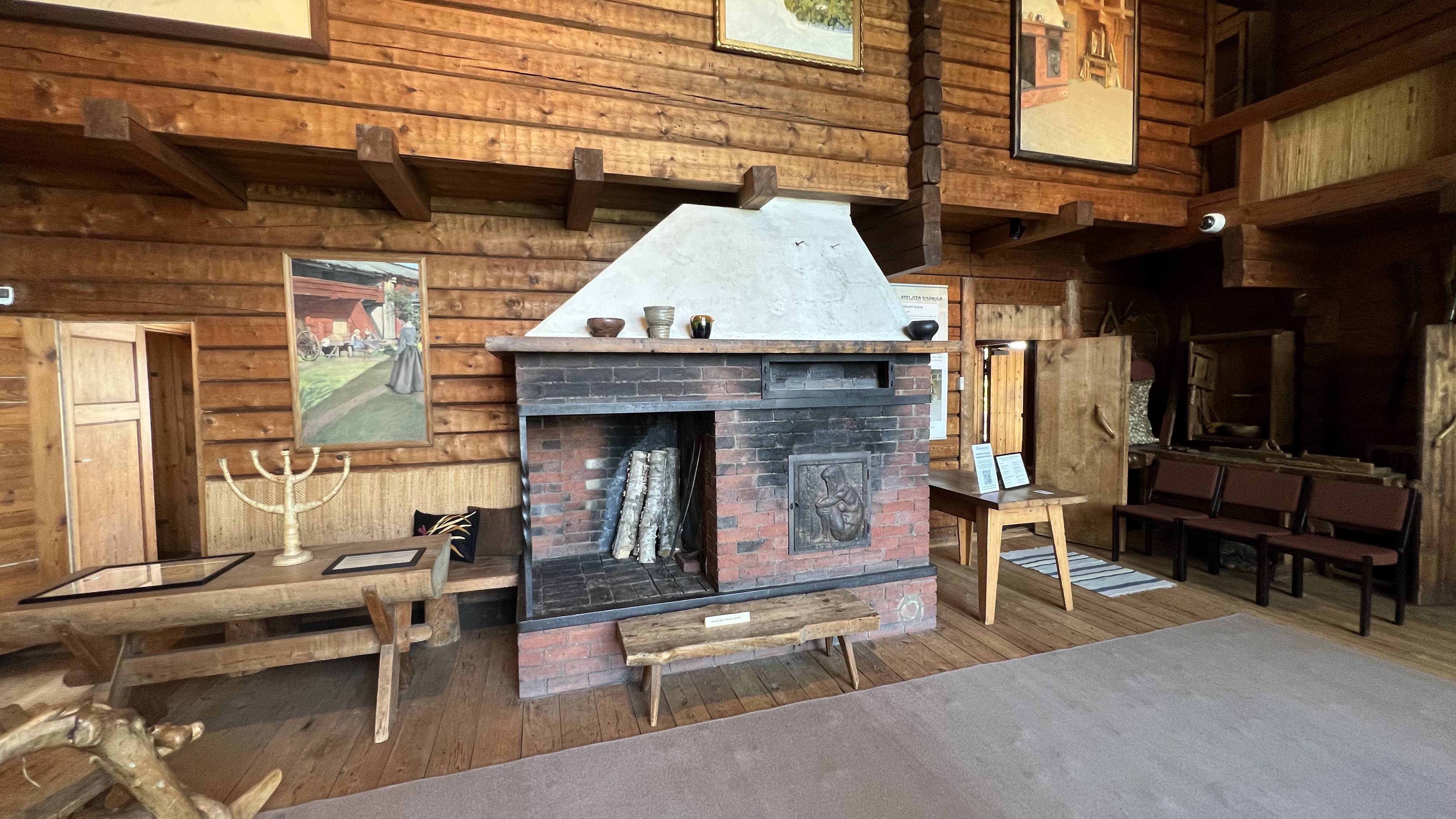
Ainolaは決して一つの職能(特に建築家)による空間の創造が行われていない。 作曲家独特の塗装・多能人としての妻・土着的なデザインが入り混じることで、一つの建物として出来上がった。
Ainola was never the creation of a space by a single profession (especially an architect). The mixture of the composer's unique paint, his wife as a polymath, and indigenous design made it a single building.
[Halosenniemi]
-Halosenniemiを山荘として捉える / Halosenniemi as a Sanso-
Pekka Halonen(1865-1933)はフィンランドでは有名な画家として活躍していた。 絵画のモチーフはTuusula湖周辺に移住してからは、その風景を題材とすることが多く、フィンランド中心部、つまりヘルシンキにいては見出すことのできない、ナショナルアイデンティティを提示するような姿勢を見せる。
Pekka Halonen (1865-1933) was a well-known painter in Finland. After moving to the Tuusula Lake area, he often used the landscape as the motif of his paintings, and he showed an attitude of presenting a national identity that could not be found in the center of Finland, i.e., Helsinki.
-画家Pekka Halonenが設計するHalosenniemi / -Halosenniemi- designed by painter Pekka Halonen-
Pekka自身で彼とその妻と後に8人の子供が住むことになるHalosenniemiを設計した。 画家として多くの作品を残すことはもちろん、建物自身の設計に加え、流木で作られたスツールなどの家具、さらに各暖炉のにおける装飾文様もPekka自らがデザインしたという。
Pekka himself designed Halosenniemi, where he, his wife, and their eight children would later live. In addition to his many works as a painter, Pekka designed the building itself, the driftwood stools and other furniture, and the decorative patterns on the fireplaces.



Photo 6: [Halosenniemi] 外観/ façade・
Photo 7: [Halosenniemi] 内観と湖を望む窓/ Interior and window overlooking the lake
Photo 8: [Halosenniemi] 内観:家具と暖炉/ INTERIOR: Furniture and fireplace patterns
[Tuusula: Artist Community]
-多様な職能が集うTuusula Artist Community / -Community of professionals-
このArtist Communityには、上記に挙げた作曲家Jean Sibelius・画家Pekka Halonenをはじめとし、小説家Juhani Aho (1861-1921)、彫刻家Emil Wikström(1864-1942)や画家Eero Järnefe(1863-1937)など様々な分野の人々が集まり、フィンランド自国のアイデンティティを形成する。 私たちなりに解釈すると、このコミュニティからは必ずXoverした概念や造形が生まれてくるということでないだろうか。 このような家・共同体のあり方が、今後の建築や住まい方・都市への新しい提言となることを期待し、研究を続けていく。
The Artist Community brought together people from various fields, including the composer Jean Sibelius and the painter Pekka Halonen mentioned above, the novelist Juhani Aho (1861-1921), the sculptor Emil Wikström (1864-1942), the painter Eero Järnefe (1863-1937), and many others from various fields, come together to form Finland's own national identity. In our interpretation, this community is sure to produce Xover concepts and forms.
-閉じきらない境界への展望(小結) / Prospects for a boundary that will not be closed (small conclusion)-
こうしたXoverするコミュニティが、お互いにどのように繋がっていたのか。 特にAinolaのようにインフラを断絶してしまう、外界を拒絶するデザインが何を媒介として存在し得たのだろうか。 一つはすでに言及したように妻Ainoの働きがあったのだろう。それも含めて「閉じきらない境界・インフラ共同体」と題して、次節以降でふれる。
How were these Xovering communities connected to each other? In particular, what could have mediated a design like Ainola's that disconnected from the infrastructure and rejected the outside world? One thing was probably the work of his wife Aino, as already mentioned. I will summarize this and other aspects in the next and subsequent sections under the title of "Boundaries and Infrastructural Communities that Cannot Be Closed.
■閉じきらない境界・インフラ共同体/Boundaries and infrastructural communities that cannot be closed
[Ainola]
-比較的小さな窓と丘の上に建つ家 / a house on a hill with relatively small windows-
比較的小さな窓は外界と密にコミュニケーションを取ろうとは考えていなかったJeanの思考が読み取れるのではないだろうか。 しかし、写真10から見られるように、この家は丘の上に立ち、写真11のように遠くからでも、赤茶色の屋根がはっきり見える。 暖炉で焚き火を焚いていたなら垂直に伸びる煙が、他のどこよりも目立ったことであろう。
The relatively small windows may be read as Jean's thought that she did not intend to communicate closely with the outside world. However, as can be seen from Photo 10, the house stands on top of a hill, and the reddish-brown roof is clearly visible even from a distance, as in Photo 11. If there had been a fire burning in the fireplace, the vertical smoke would have been more prominent than anywhere else.
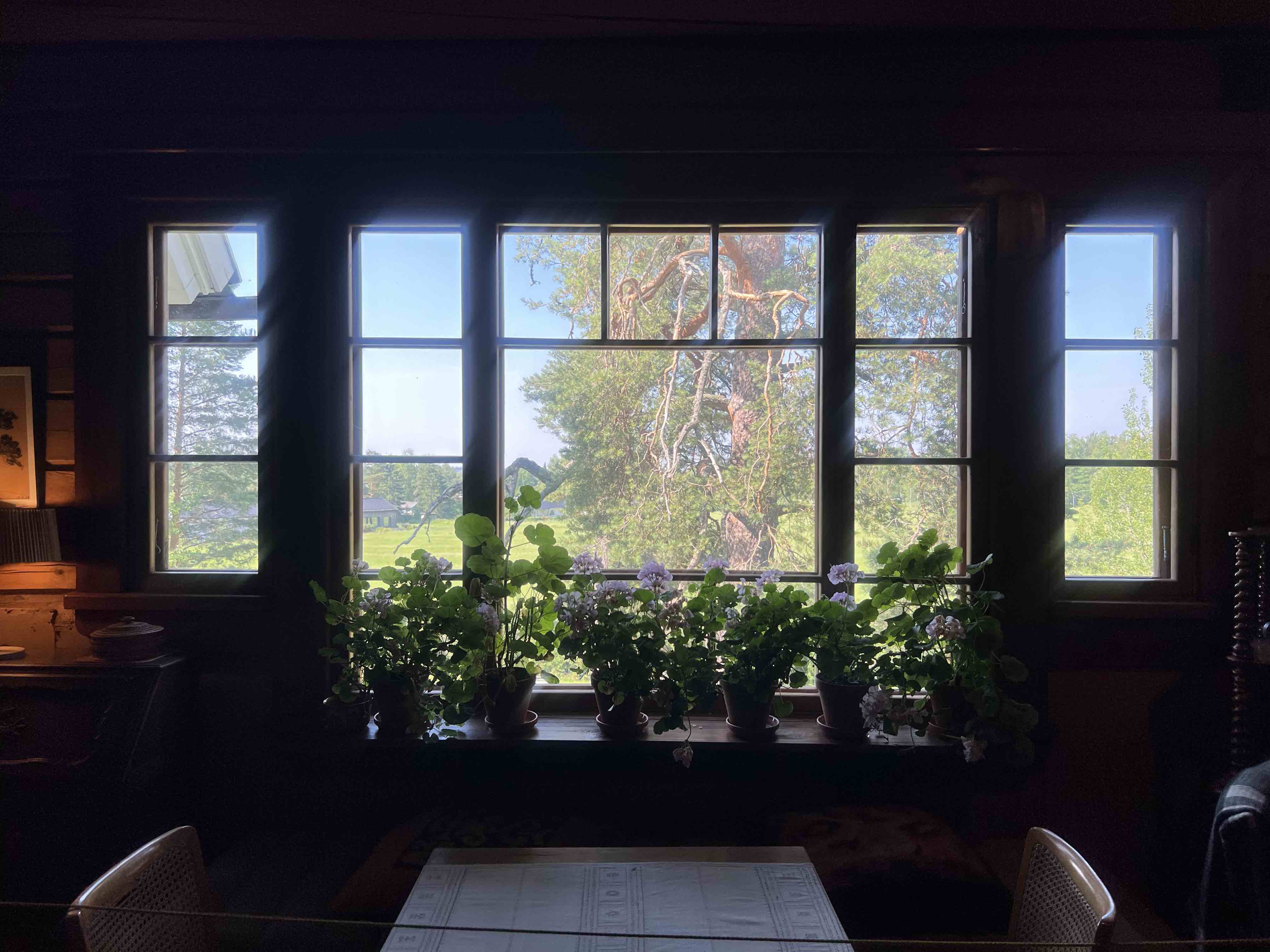
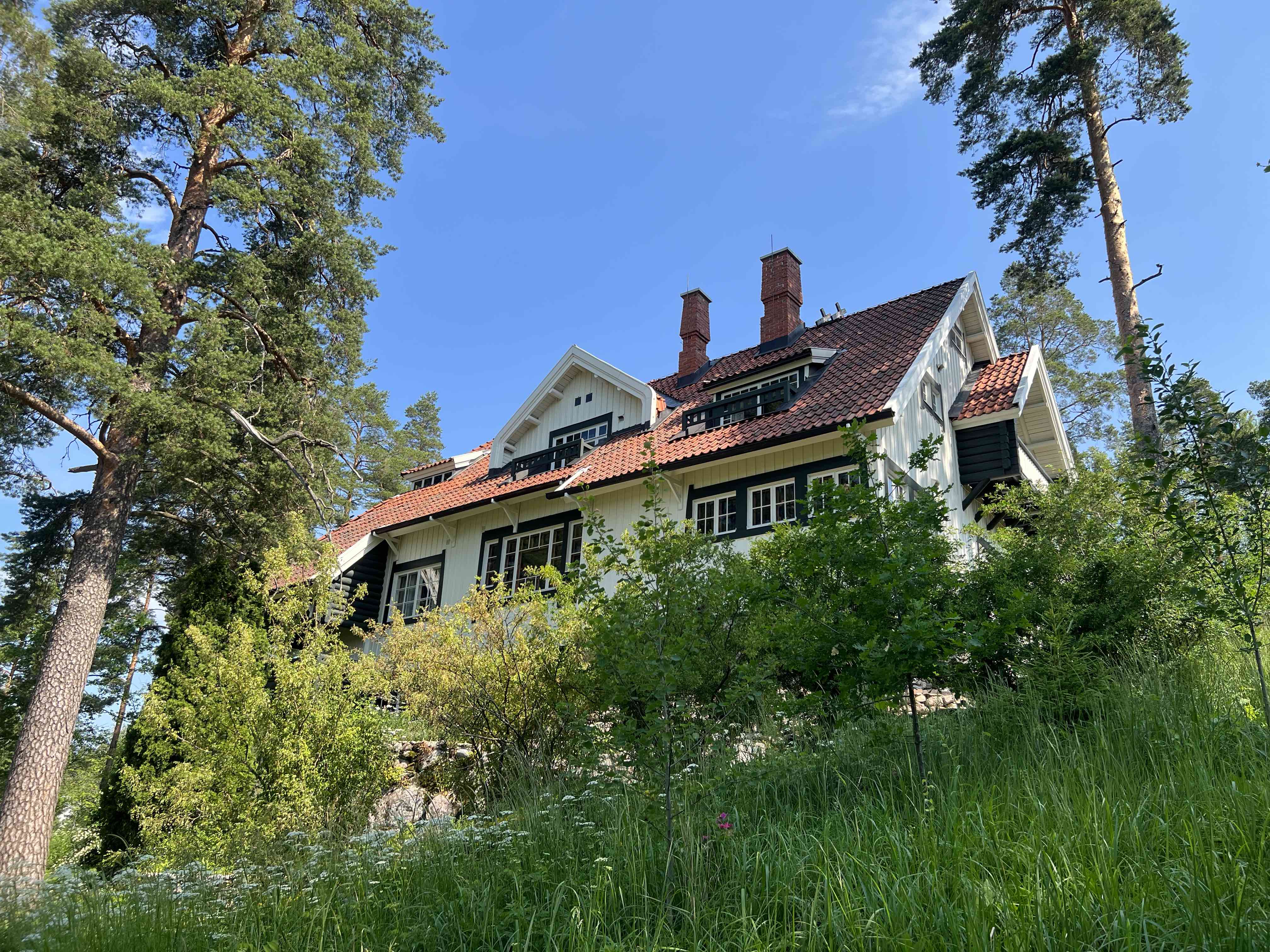
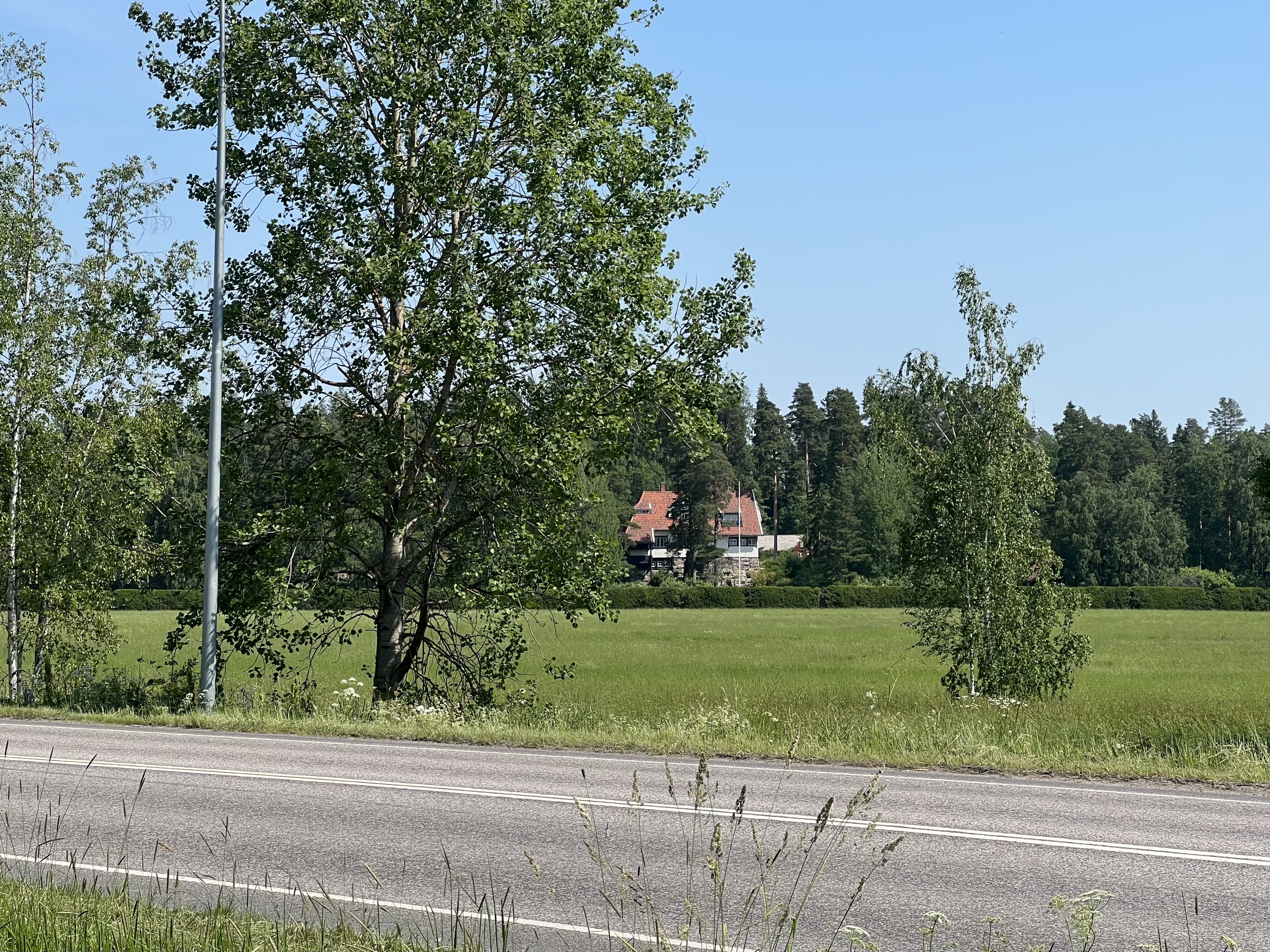
-多様な職能が集うTuusula Artist Community / -Community of professionals-
このArtist Communityには、上記に挙げた作曲家Jean Sibelius・画家Pekka Halonenをはじめとし、小説家Juhani Aho (1861-1921)、彫刻家Emil Wikström(1864-1942)や画家Eero Järnefe(1863-1937)など様々な分野の人々が集まり、フィンランド自国のアイデンティティを形成する。 私たちなりに解釈すると、このコミュニティからは必ずXoverした概念や造形が生まれてくるということでないだろうか。 このような家・共同体のあり方が、今後の建築や住まい方・都市への新しい提言となることを期待し、研究を続けていく。
The Artist Community brought together people from various fields, including the composer Jean Sibelius and the painter Pekka Halonen mentioned above, the novelist Juhani Aho (1861-1921), the sculptor Emil Wikström (1864-1942), the painter Eero Järnefe (1863-1937), and many others from various fields, come together to form Finland's own national identity. In our interpretation, this community is sure to produce Xover concepts and forms.
-閉じきらない境界への展望(小結) / Prospects for a boundary that will not be closed (small conclusion)-
こうしたXoverするコミュニティが、お互いにどのように繋がっていたのか。 特にAinolaのようにインフラを断絶してしまう、外界を拒絶するデザインが何を媒介として存在し得たのだろうか。 一つはすでに言及したように妻Ainoの働きがあったのだろう。それも含めて「閉じきらない境界・インフラ共同体」と題して、次節以降でふれる。
How were these Xovering communities connected to each other? In particular, what could have mediated a design like Ainola's that disconnected from the infrastructure and rejected the outside world? One thing was probably the work of his wife Aino, as already mentioned. I will summarize this and other aspects in the next and subsequent sections under the title of "Boundaries and Infrastructural Communities that Cannot Be Closed.
■閉じきらない境界・インフラ共同体/Boundaries and infrastructural communities that cannot be closed
[Ainola]
-比較的小さな窓と丘の上に建つ家 / a house on a hill with relatively small windows-
比較的小さな窓は外界と密にコミュニケーションを取ろうとは考えていなかったJeanの思考が読み取れるのではないだろうか。 しかし、写真10から見られるように、この家は丘の上に立ち、写真11のように遠くからでも、赤茶色の屋根がはっきり見える。 暖炉で焚き火を焚いていたなら垂直に伸びる煙が、他のどこよりも目立ったことであろう。
The relatively small windows may be read as Jean's thought that she did not intend to communicate closely with the outside world. However, as can be seen from Photo 10, the house stands on top of a hill, and the reddish-brown roof is clearly visible even from a distance, as in Photo 11. If there had been a fire burning in the fireplace, the vertical smoke would have been more prominent than anywhere else.
Photo 9: [Ainola] リビングの窓から外を望む/ View out the living room window・
Photo 10: [Ainola] 丘の上に立つAinola/ Ainola standing on a hill・
Photo11: [Ainola] 視界のヴィスタ/ Vista in view
[Halosenniemi]
-比較的大きな窓と湖を望む家 / The house has relatively large windows and a view of the lake-
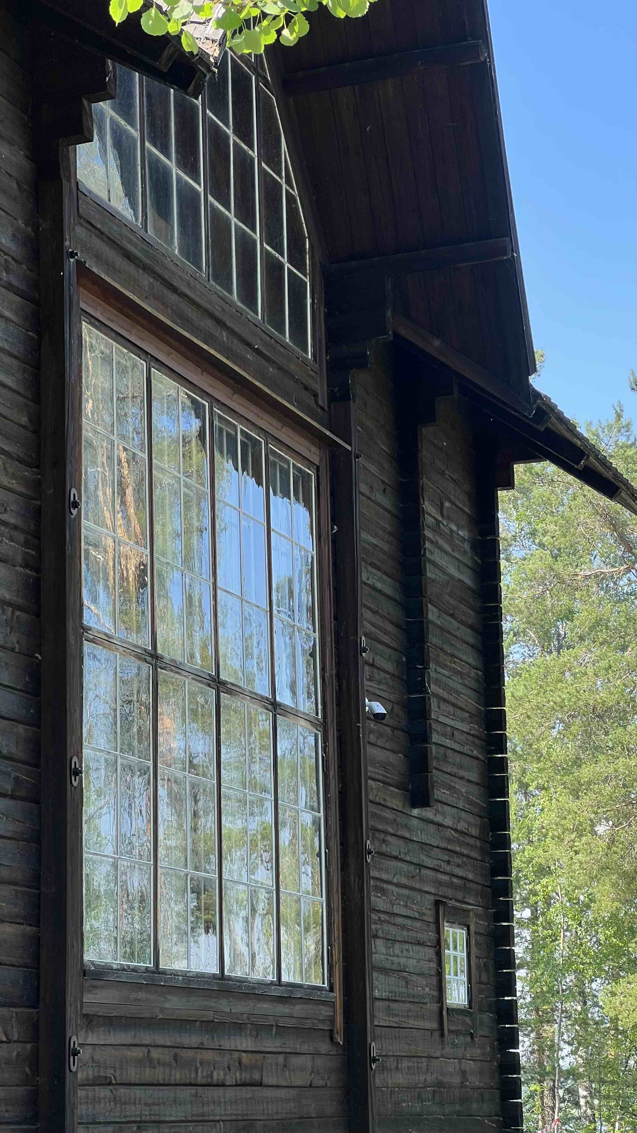
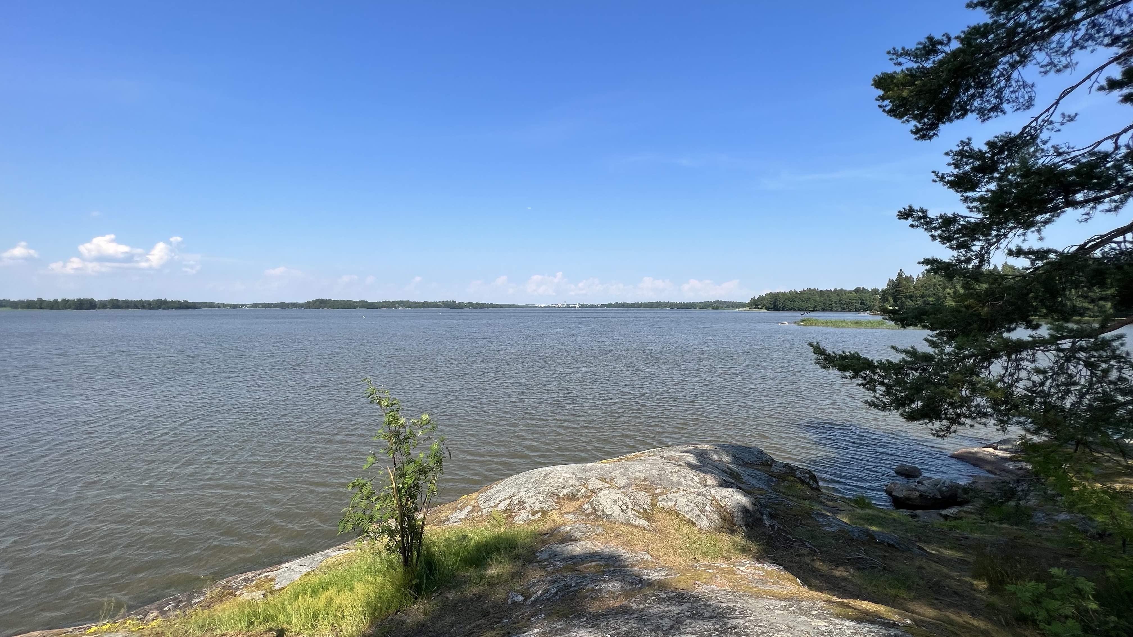
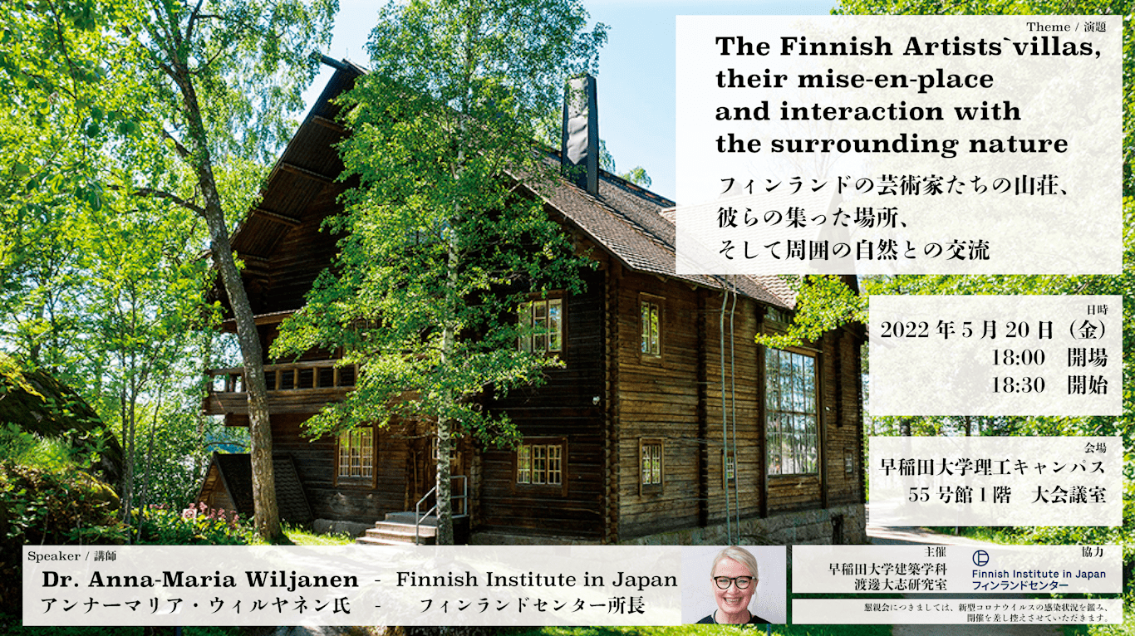
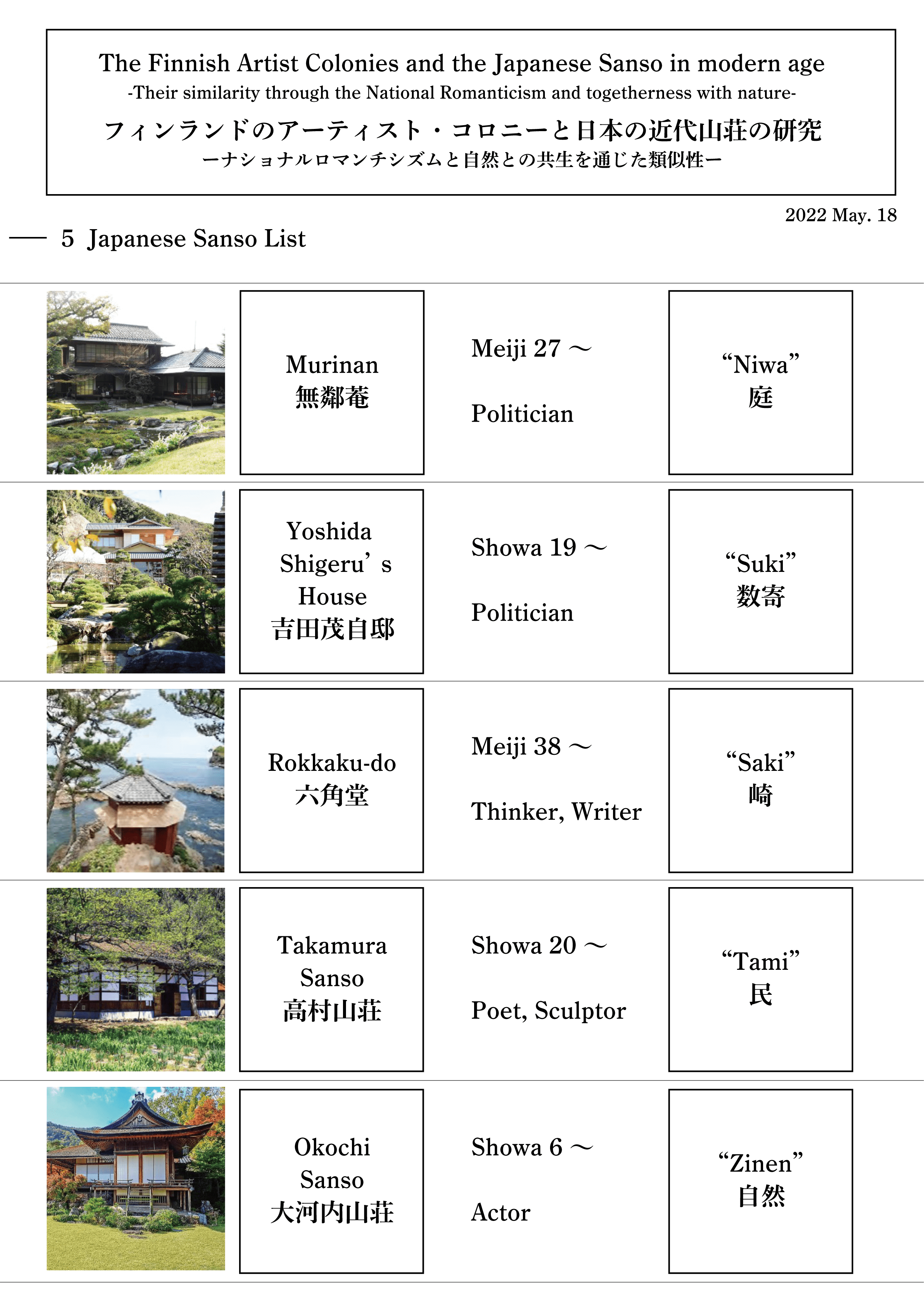
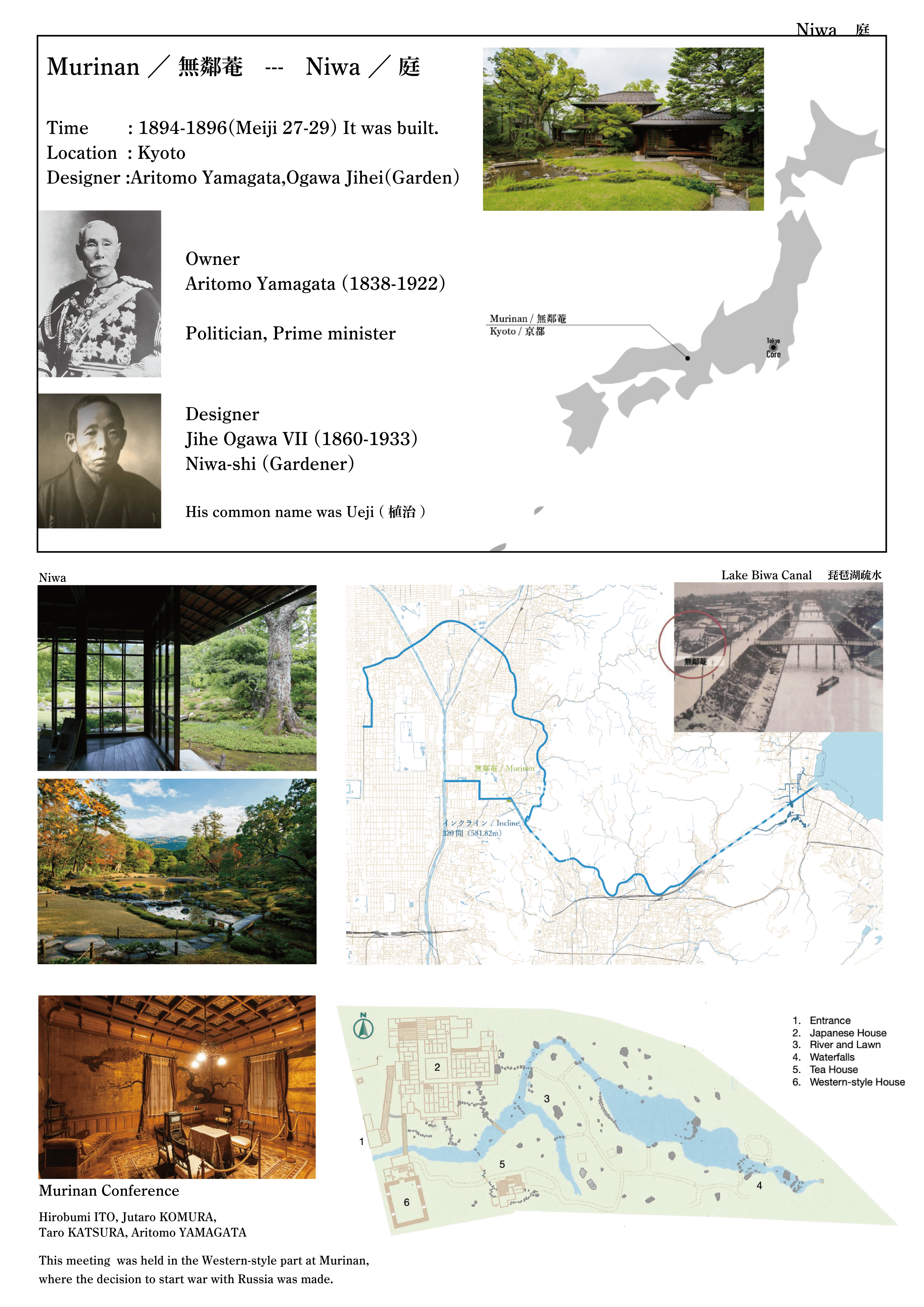
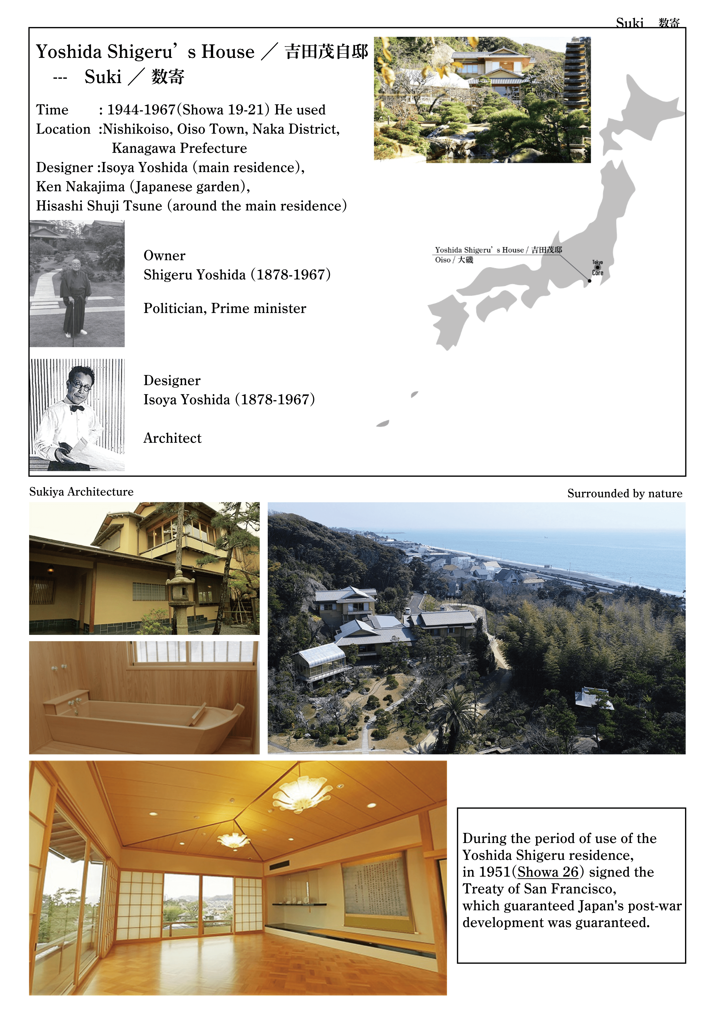
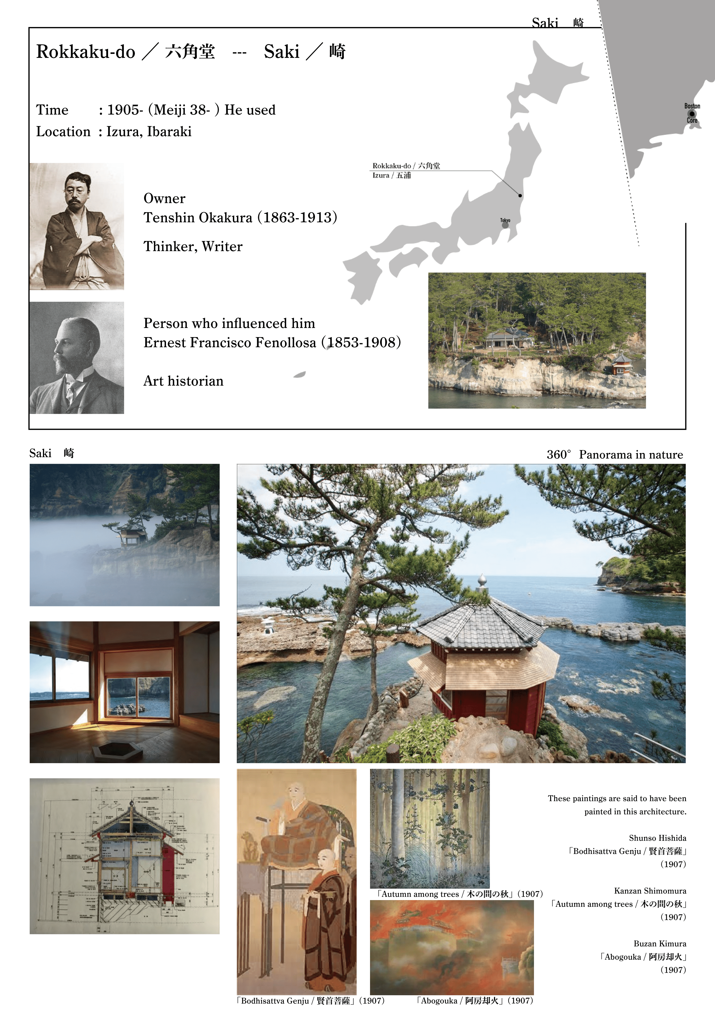
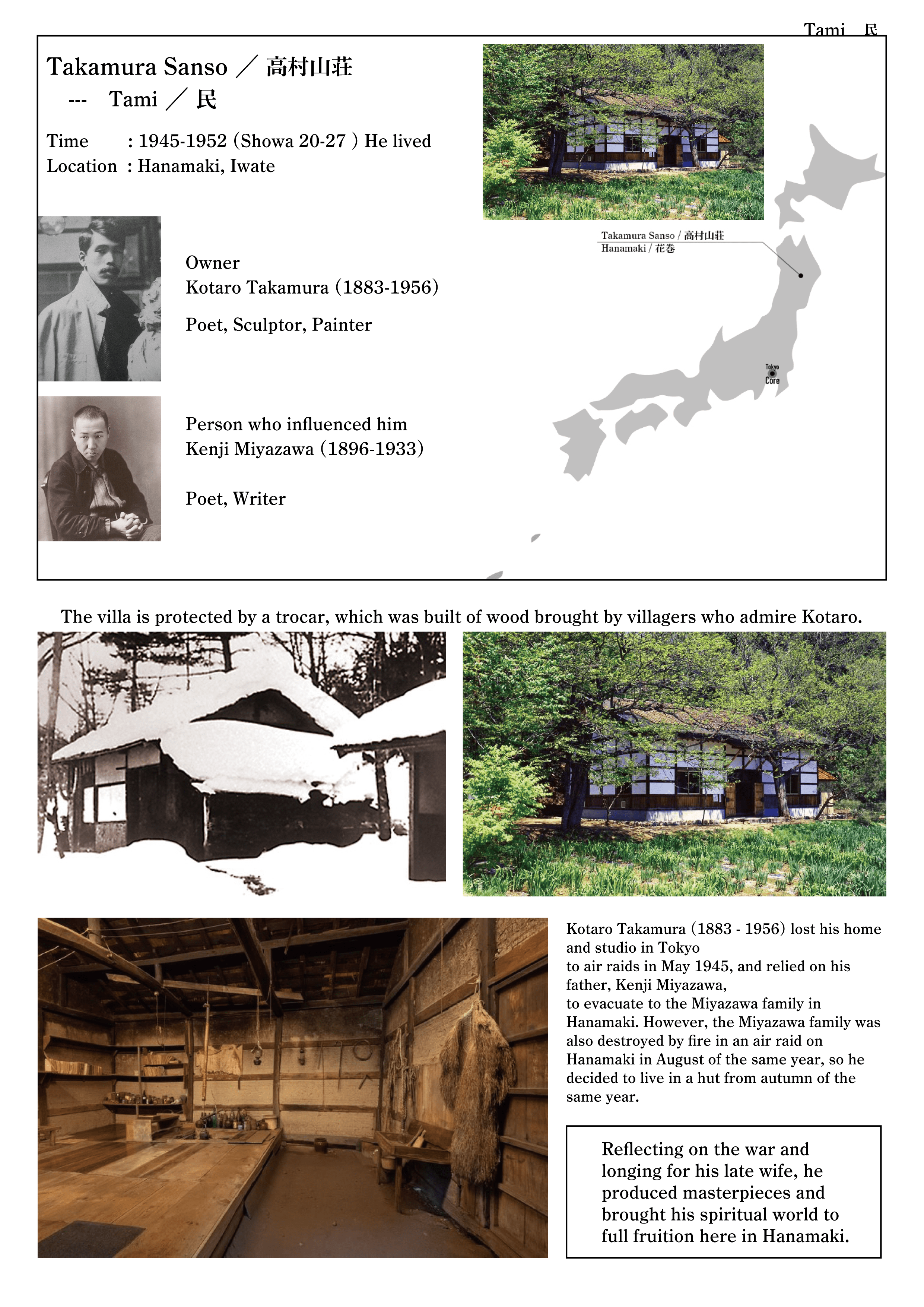
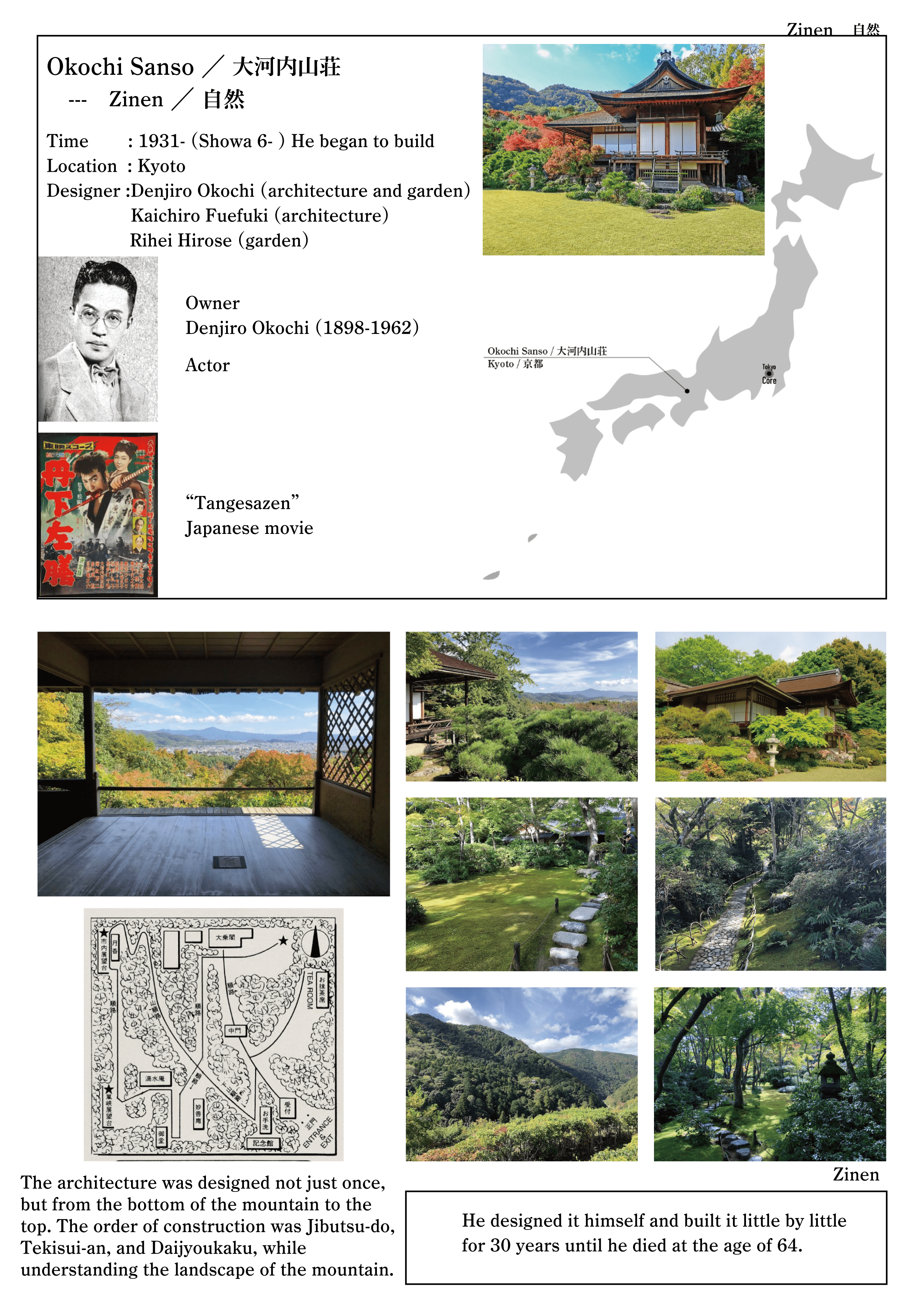
-比較的大きな窓と湖を望む家 / The house has relatively large windows and a view of the lake-
Photo 12: [Halosenniemi] 大きな湖に開く北面の窓/ North facing window opening onto a large lake・
Photo 13: [Halosenniemi] 岬から湖を望む/ View of the lake from the cape
-Sibelius家をはじめとする、集いの場として / Sibelius House and other gathering places-
この空間と隣接するサウナ小屋には、複数の家族が集まったとされる。ピアノにはSibelius家が訪ねてきたり、湖岸から見えるサウナの明かりを頼りに、他の家族が集まってきたという。
Several families gathered in this space and the adjacent sauna cabin. The Sibelius family would visit at the piano, and other families would gather there by the lights of the sauna, which could be seen from the lakeshore.
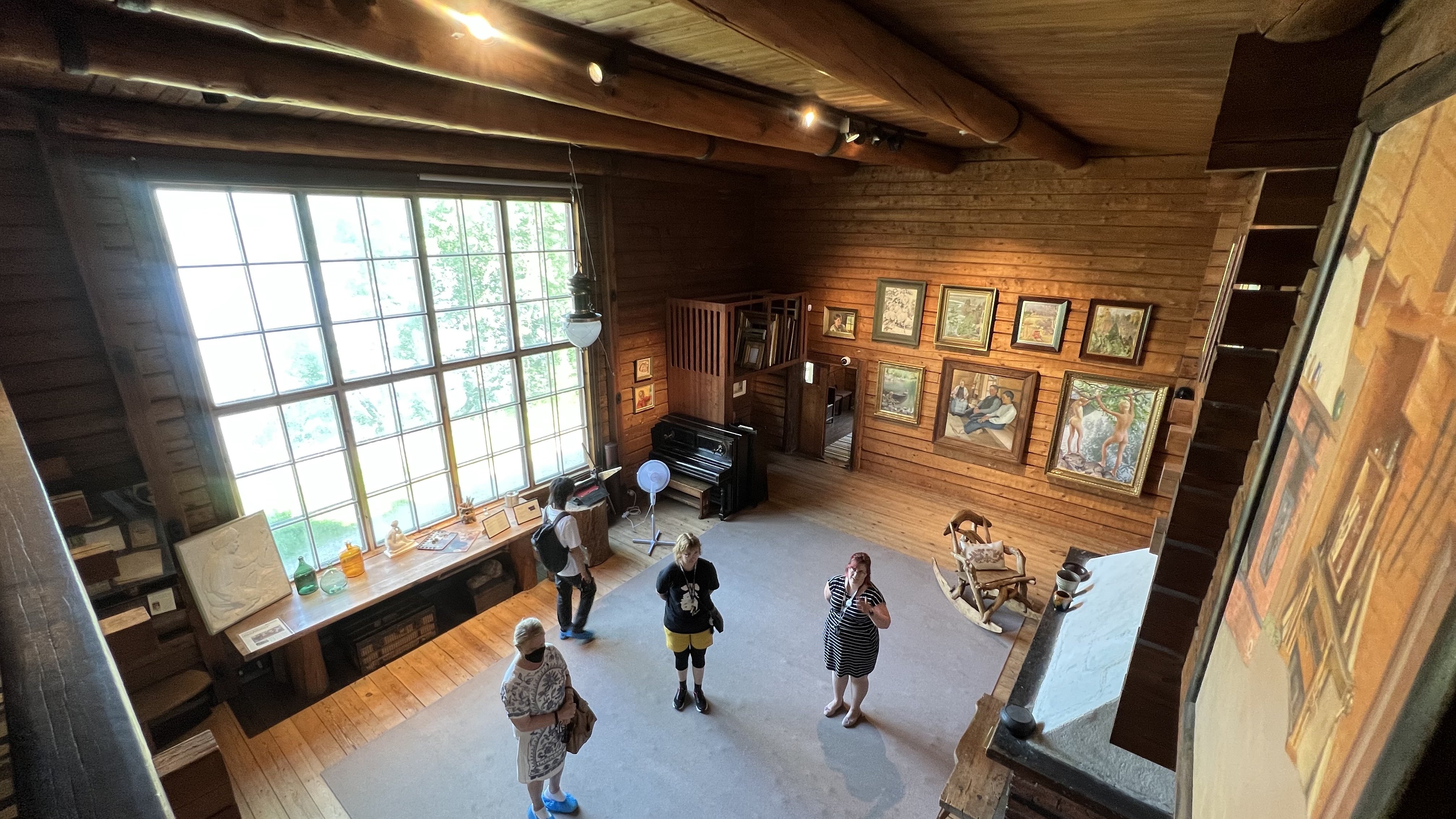
この空間と隣接するサウナ小屋には、複数の家族が集まったとされる。ピアノにはSibelius家が訪ねてきたり、湖岸から見えるサウナの明かりを頼りに、他の家族が集まってきたという。
Several families gathered in this space and the adjacent sauna cabin. The Sibelius family would visit at the piano, and other families would gather there by the lights of the sauna, which could be seen from the lakeshore.
Photo 14: [Halosenniemi] 内観、中央にピアノ/ Interior view, piano in the center
Published on July 03, 2022
【講演会開催のお知らせ】
5月20日(金)18:30〜
@早稲田大学理工キャンパス 55号館1階 大会議室
フィンランドセンター所長 アンナ=マリア・ウィルヤネン氏による講演会を開催いたします。
当研究室の山荘研究の一環で、「The Finnish Artists`villas, their mise-en-place and interaction with the surrounding nature」という演題で講演いただきます。
【Announcement of the lecture】
Friday, May 20, 18:30-
@Conference Room, 1st floor, Bldg. 55, Science and Engineering Campus, Waseda University
We are pleased to announce a lecture by Anna-Maria Wiljanen, The Director of the Finnish Institute in Japan.
She will give a lecture on "The Finnish Artists` villas, their mise-en-place and interaction with the surrounding nature" as part of our research on mountain villas.
5月20日(金)18:30〜
@早稲田大学理工キャンパス 55号館1階 大会議室
フィンランドセンター所長 アンナ=マリア・ウィルヤネン氏による講演会を開催いたします。
当研究室の山荘研究の一環で、「The Finnish Artists`villas, their mise-en-place and interaction with the surrounding nature」という演題で講演いただきます。
【Announcement of the lecture】
Friday, May 20, 18:30-
@Conference Room, 1st floor, Bldg. 55, Science and Engineering Campus, Waseda University
We are pleased to announce a lecture by Anna-Maria Wiljanen, The Director of the Finnish Institute in Japan.
She will give a lecture on "The Finnish Artists` villas, their mise-en-place and interaction with the surrounding nature" as part of our research on mountain villas.
Published on May 11, 2022






山荘の定義 | Definition of Sanso
・山荘 - 離宮 - 庵 | Sanso - Rikyu - Iori
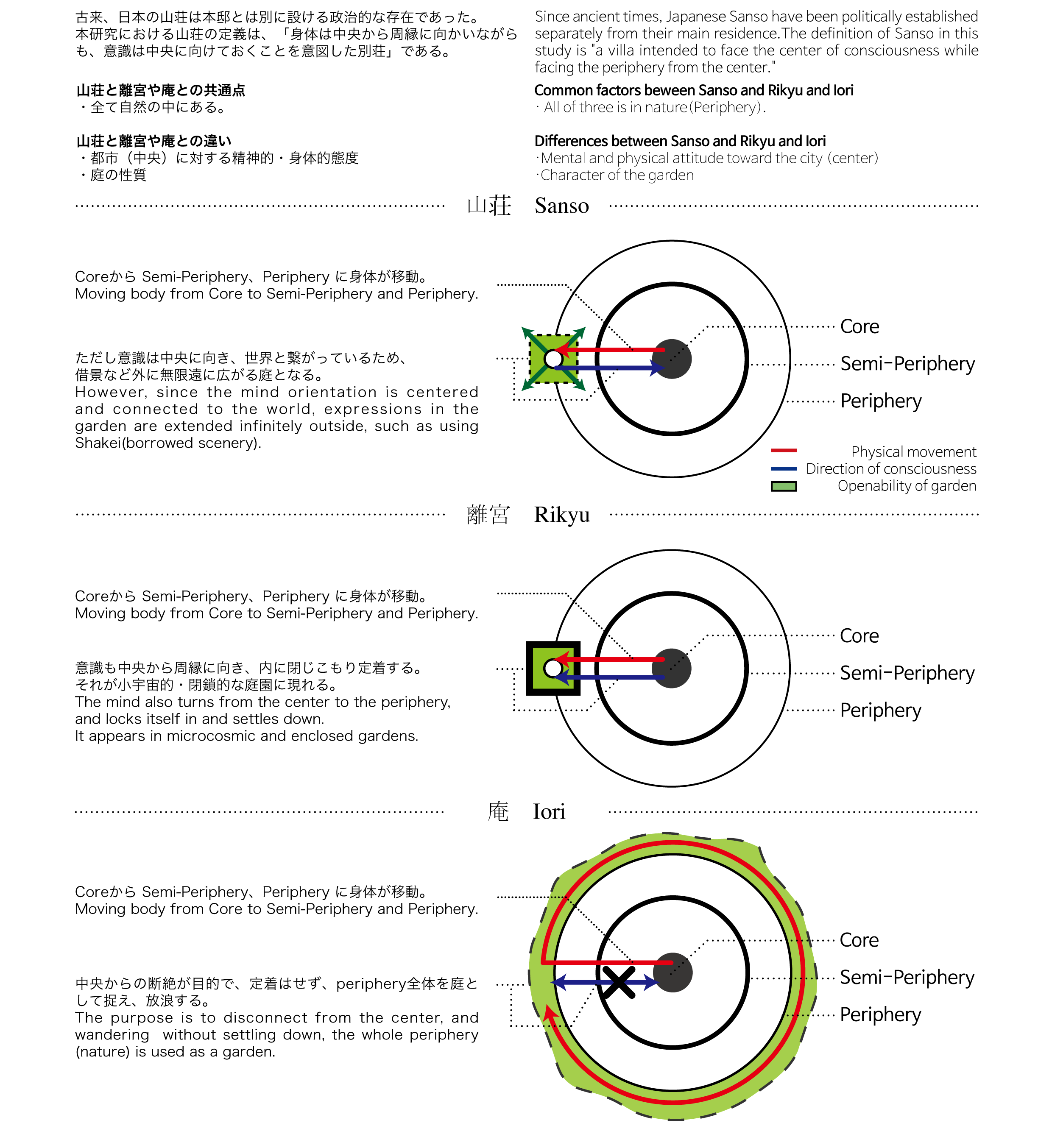

・山荘のタイポロジー | Typology of Sanso
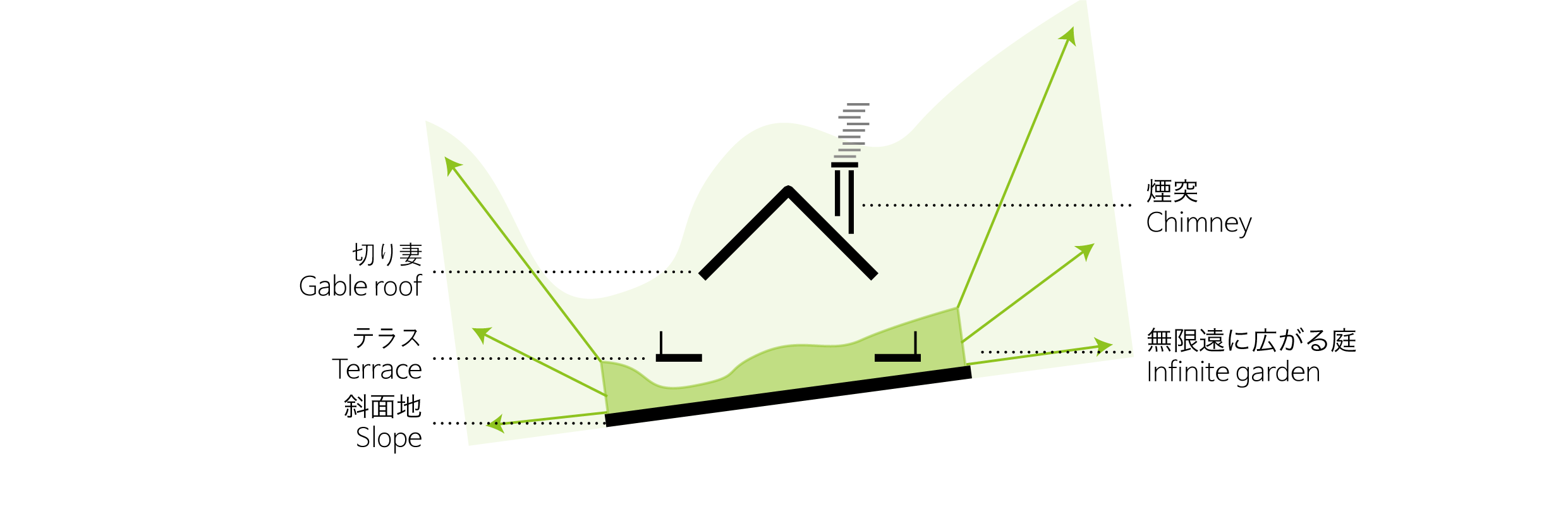

山荘リスト | List of Sanso
1.無鄰菴 | Murin-an
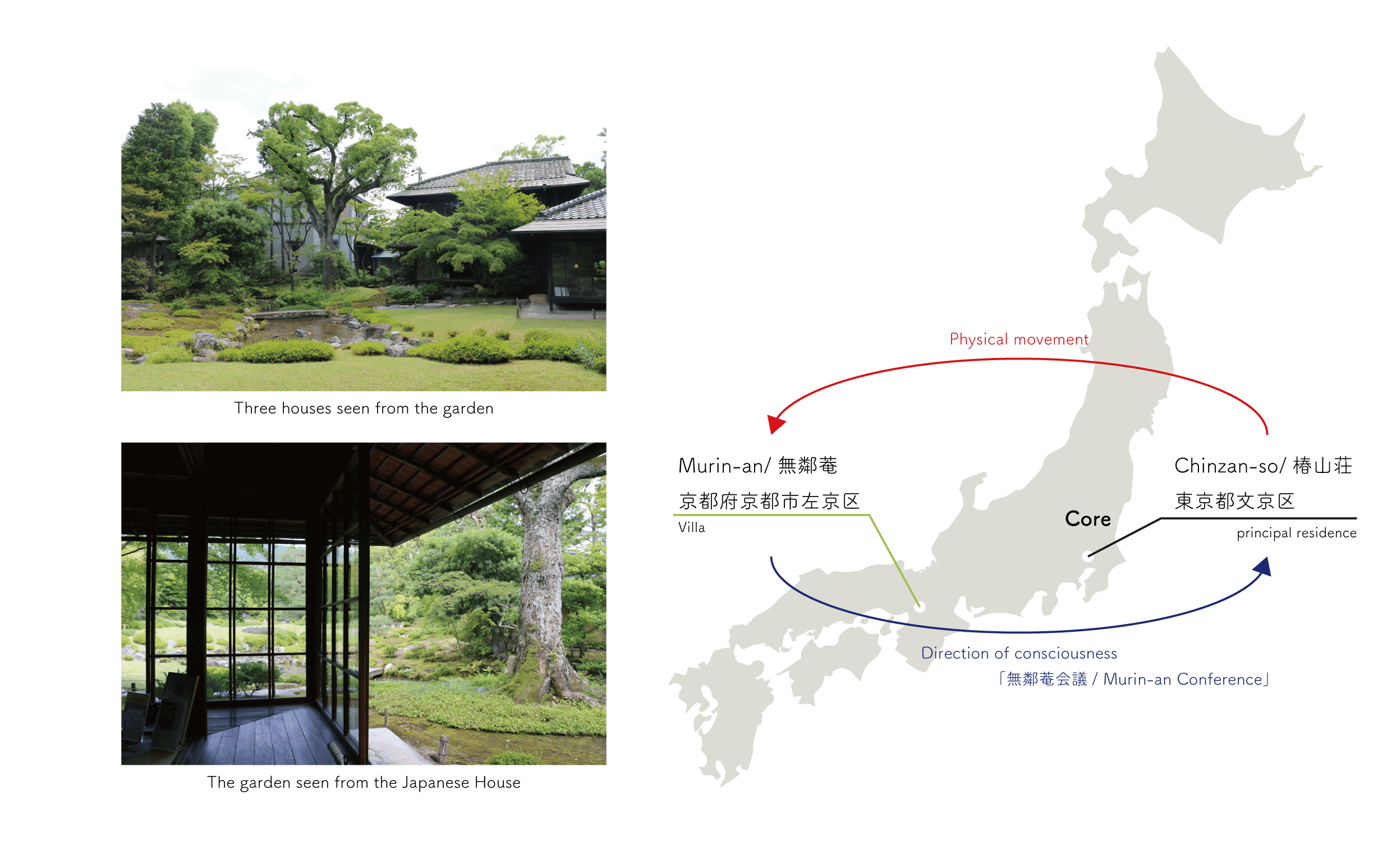

無鄰菴は、山縣有朋(1838-1922)の1894年から96年にかけて建設された別邸である。庭園は、山縣有朋の指示に基づき、庭師の7代目小川治兵衛が作庭した近代日本庭園である。
Murin-an is a villa built between 1894 and 1996 by Aritomo Yamagata (1838-1922). The garden is a modern Japanese garden created by a gardener, Jihei Ogawa the 7th, based on the instructions of Aritomo Yamagata.
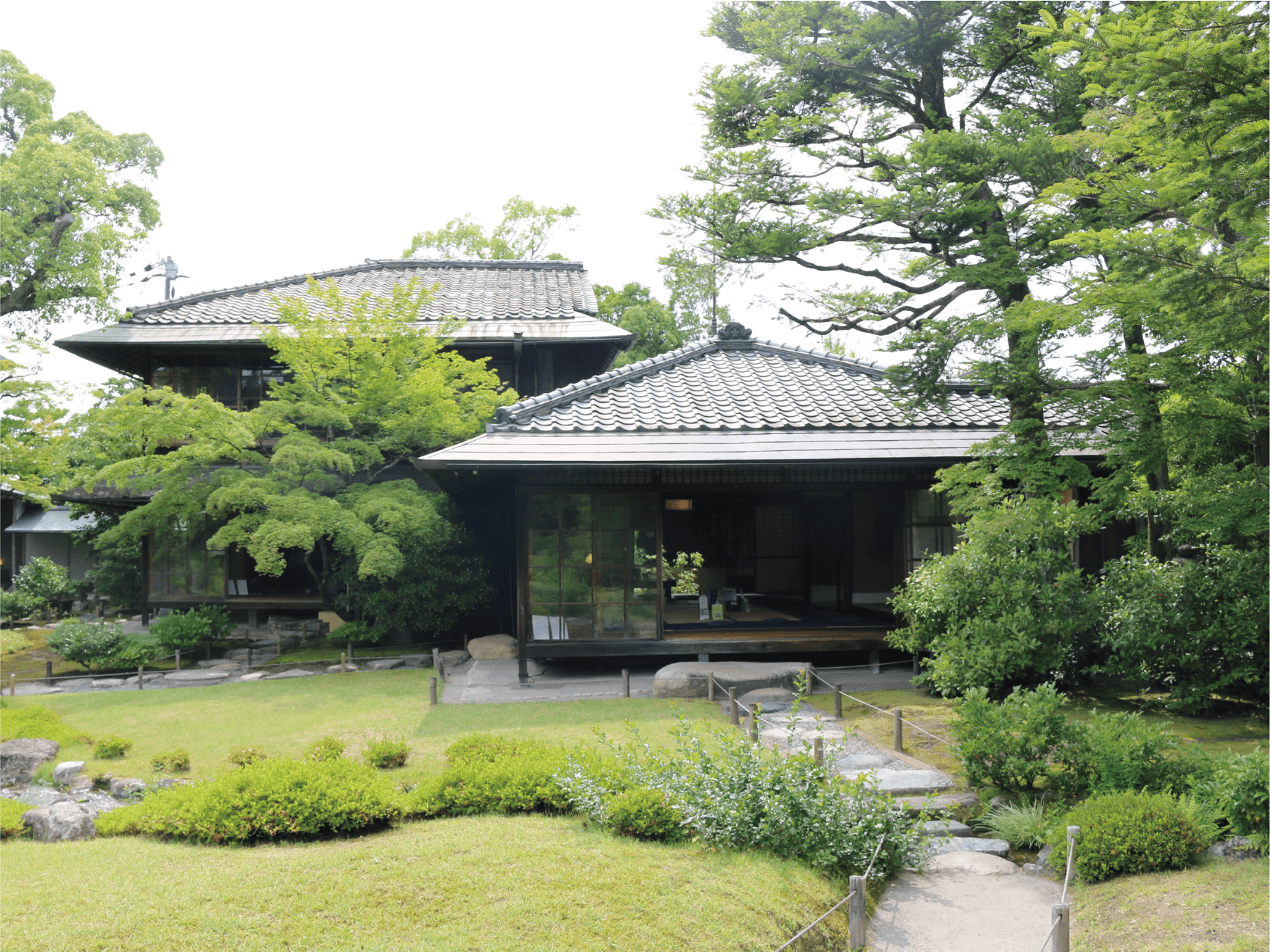
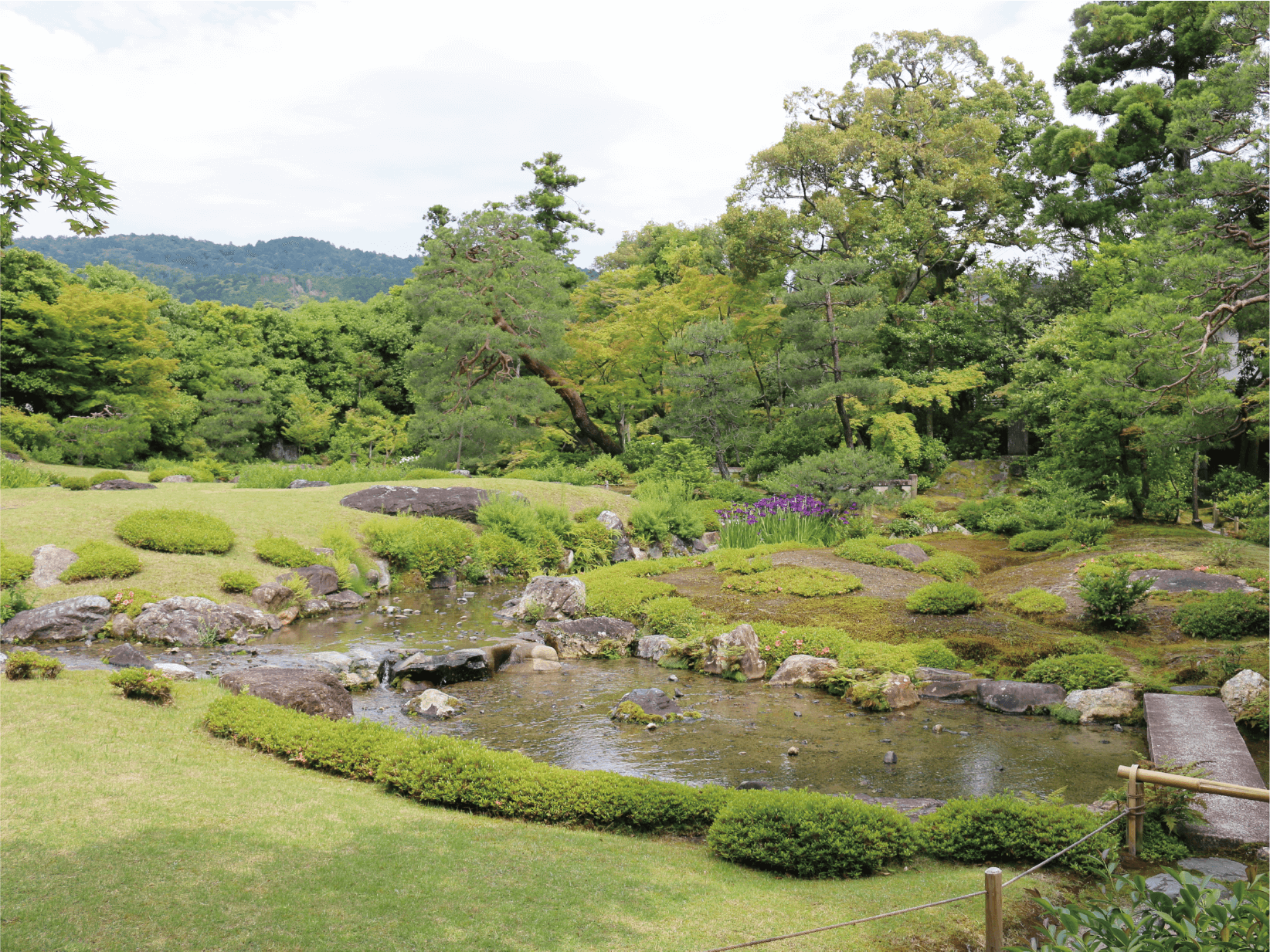
Murin-an is a villa built between 1894 and 1996 by Aritomo Yamagata (1838-1922). The garden is a modern Japanese garden created by a gardener, Jihei Ogawa the 7th, based on the instructions of Aritomo Yamagata.


山縣は、東山や流れについて次のように説明している。
<東山>について
"庭のすべての要素が、青々とした雄大な山と一致していなければならない。"
<流れ>について
"多くの人は主に池を作ったが、私は川の方が風情があると思う。"
Yamagata explained them as follows.
-Higashiyama Mountains-
“Every element of the garden must be aligned with the lushly majestical mountains.”
-Flow-
“Most people mainly built ponds, yet I find rivers to be more tasteful.”
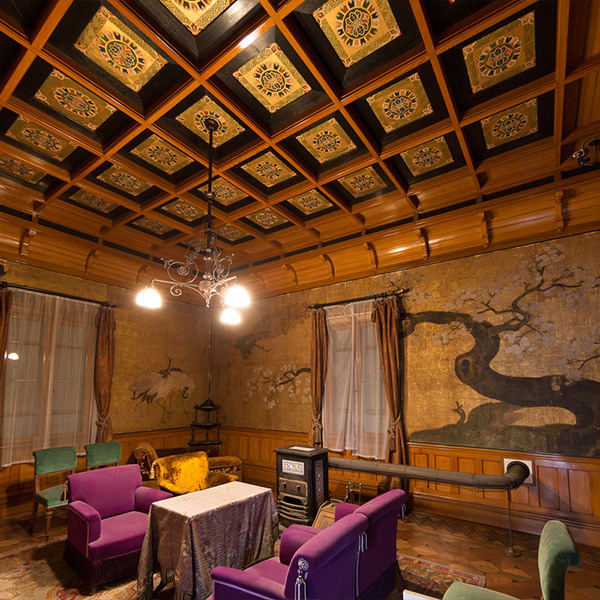
<東山>について
"庭のすべての要素が、青々とした雄大な山と一致していなければならない。"
<流れ>について
"多くの人は主に池を作ったが、私は川の方が風情があると思う。"
Yamagata explained them as follows.
-Higashiyama Mountains-
“Every element of the garden must be aligned with the lushly majestical mountains.”
-Flow-
“Most people mainly built ponds, yet I find rivers to be more tasteful.”

「無鄰菴会議」が開かれた洋館の応接間
出典:「無鄰菴 公式サイト」https://murin-an.jp/
出典:「無鄰菴 公式サイト」https://murin-an.jp/
1903年(明治36年)4月21日、日露戦争開戦を巡る首脳会議が開かれた。この会議には、伊藤博文、山縣有朋、小村寿太郎、桂太郎が出席した。
これが「無鄰菴会議」であり、その後の日本の対東アジア外交を決定づけた重要な出来事であるとされている。
On April 21, 1903, a summit meeting was held to discuss the start of the Russo-Japanese War. This meeting was attended by Hirobumi Ito, Aritomo Yamagata, Jutaro Komura, and Taro Katsura. This was the "Murinan Conference", and it is considered to be an important event that determined Japan's subsequent diplomacy with East Asia.
On April 21, 1903, a summit meeting was held to discuss the start of the Russo-Japanese War. This meeting was attended by Hirobumi Ito, Aritomo Yamagata, Jutaro Komura, and Taro Katsura. This was the "Murinan Conference", and it is considered to be an important event that determined Japan's subsequent diplomacy with East Asia.