|
■ Description: Considering the urban image of the 20th century, which was continuously expanding, please suggest a design to treat the disorder from the current active space to the city within the limited area of Tokyo. Please select the site from the following three areas. However, if the necessity is recognized in the class, it may be a one-man site. (See attached map) |
|
■ Purpose of the task: 1. Escape from modern cities (digital decarbonization, etc.)
The city where we live today is located in modern city(*1). We have been using energy and resources inexhaustibly and generating a lot of garbage, but the limitations of the city's image as an expanding economic space are clear. For example, in recent years, a new geological division called Anthropocene(*2) has been proposed, and it has been questioned from the perspective of the history of the earth, which is difficult to make up modern cities = megacities.
In tackling the task, please include your own suggestions. If possible, some of suggestions that can be put into practice during the task are good. For example, you should stop buying food at a convenience store, change the activity time of each day, try to read books every day, and so on. But you should always come up with a design related to the practice.
Homo sapiens (Hominid) as an animal cannot survive or leave offspring without grouping. In the 20th-century megacity of the real world, assuming as many people as possible on the premises, I would like you to draw a visionary the public space of the redesigned city. |
|
■ Final submission: 1. Concept Describe specific measures and characteristics of the proposed new city. 2. Master plan and perspective viewTo see the whole of the proposed new city image at first glance. 3. Plan, Elevation, Section, Detail, etc. Any scale4. Diagram of your own living space to be treated Decide on your own what you need, such as master plan, plan, elevation, section, “Okoshiezu”, drawings. |
|
------- (*1) modern city The image of the city, which was mainly claimed to be a modern city in the 20th century, was Megalopolis, which had been located in the city of colonial city. With globalism and the rapidly increasing number of people, a variety of images of cities were presented. The polis, the Greek city-state unit, the metropolis as a modern city through the industrialization of labor, the megalopolis as an enlargement of the metropolis, and the ecumenopolis as a connection of multiple metropolises was proposed. (*2) “Anthropocene”A predefined concept of a new geological age proposed by Paul Jozef Crutzen, a Dutch atmospheric chemist. He thought that human activity has an impact comparable to geological changes such as the birth of the ocean and collision, and proposed a new geological age, the “Anthropocene”. The defined periodizations vary greatly depending on when our activities began to have global impact. (*3) Globalization of society through technologyThe pandemic caused by COVID-19. The invisible ability of infection seems to have overwhelmingly outnumbered our view of modern history, and force us to solve problems that we could not solve or wanted to solve (decrease in numbers, contraction of economic society, etc.). Recognizing the fragility of the social infrastructure they have built, they seem to be just trying to rebuild it. |
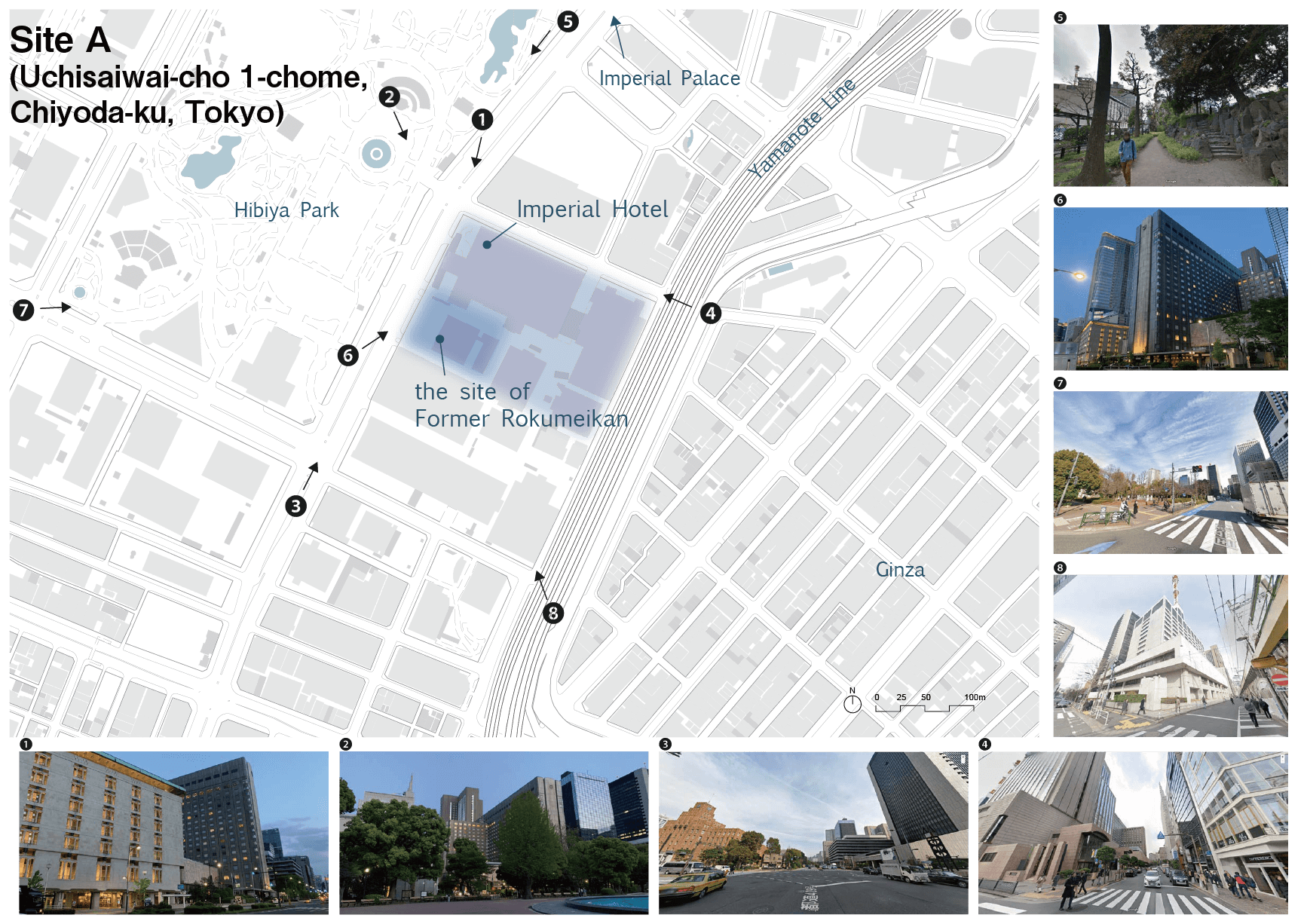
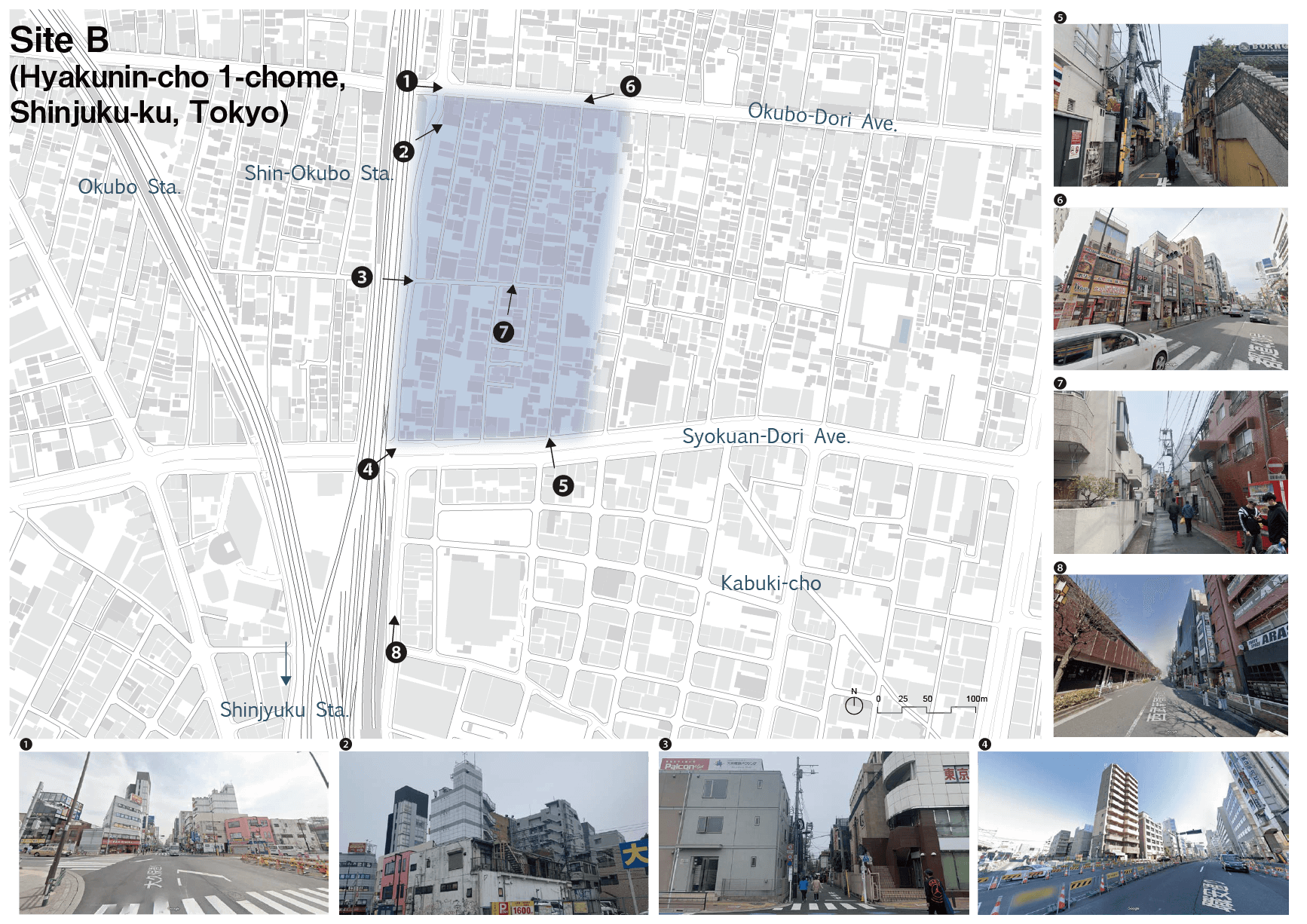
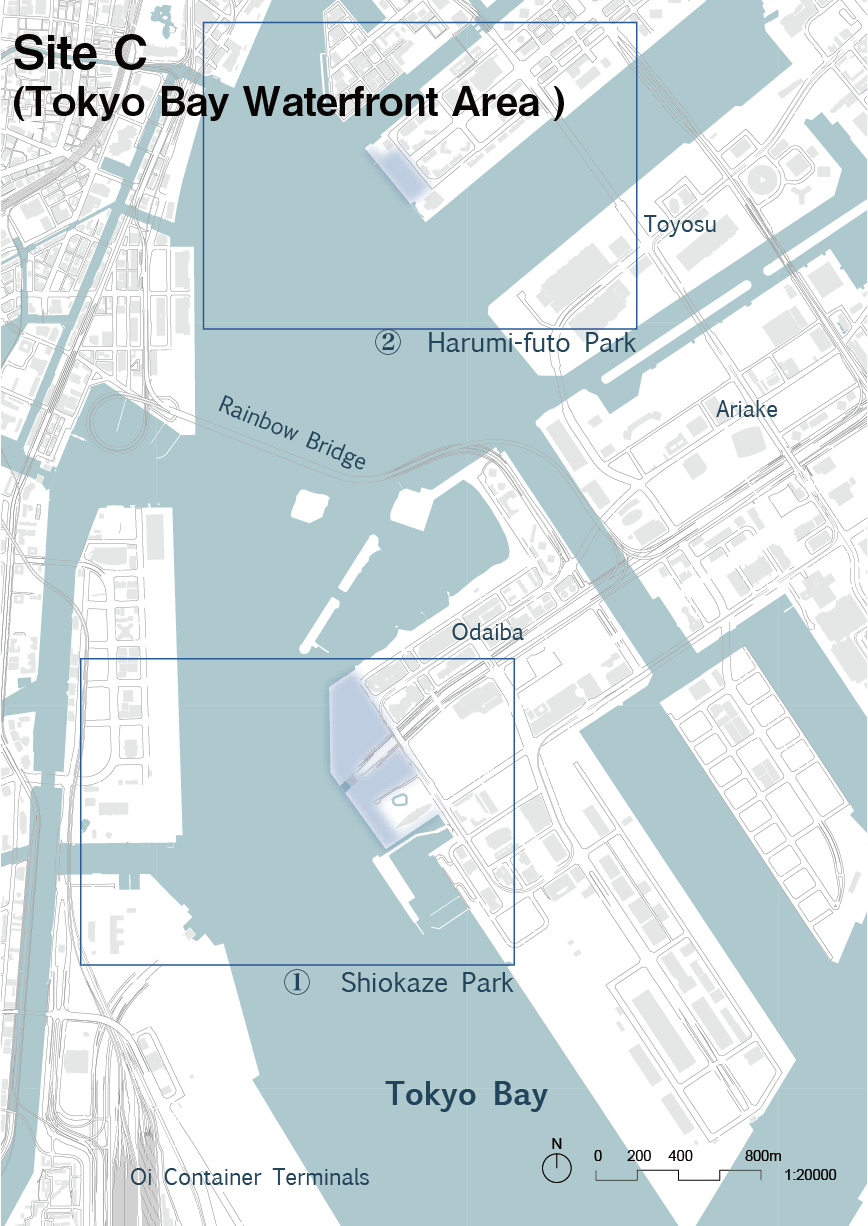
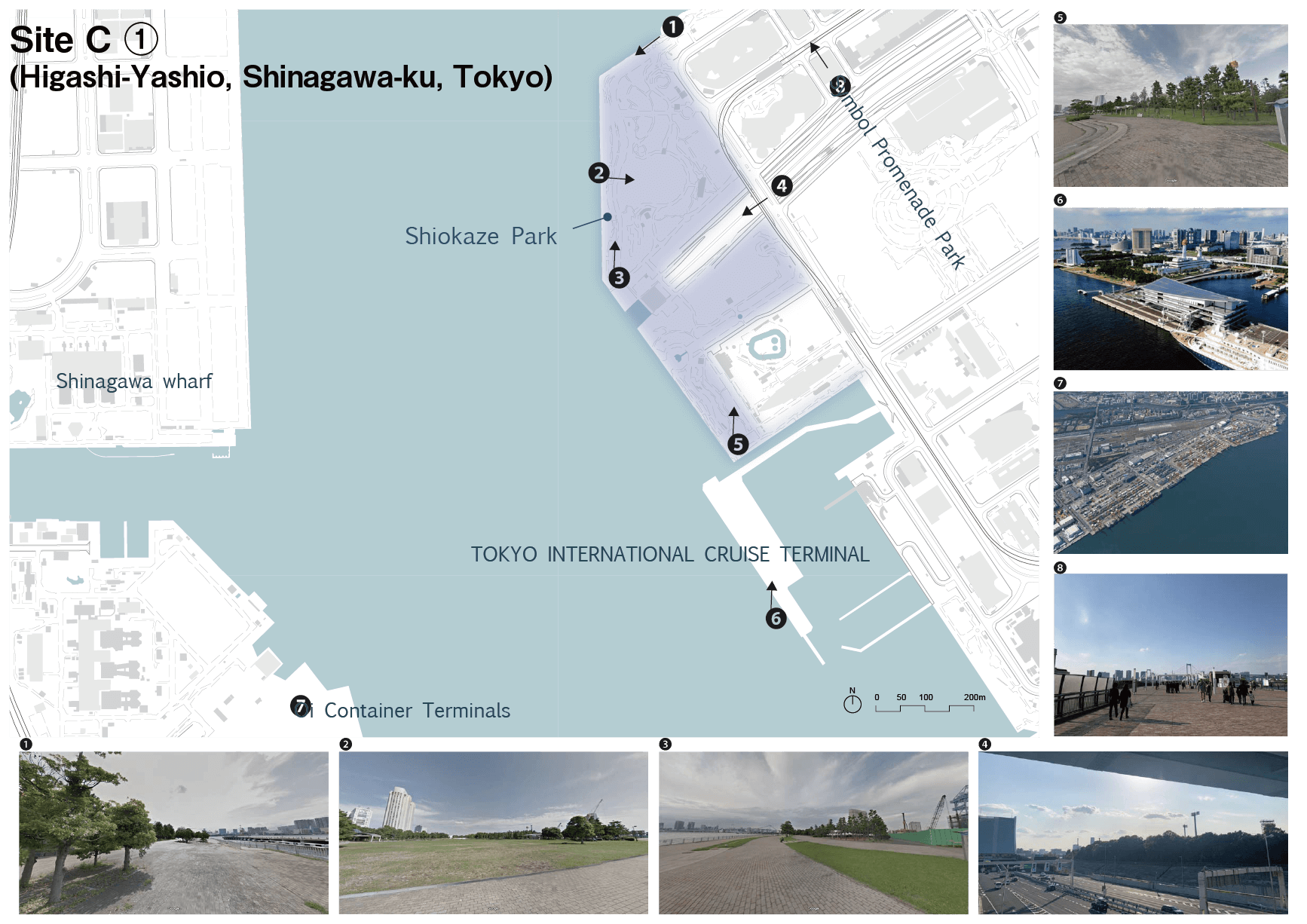
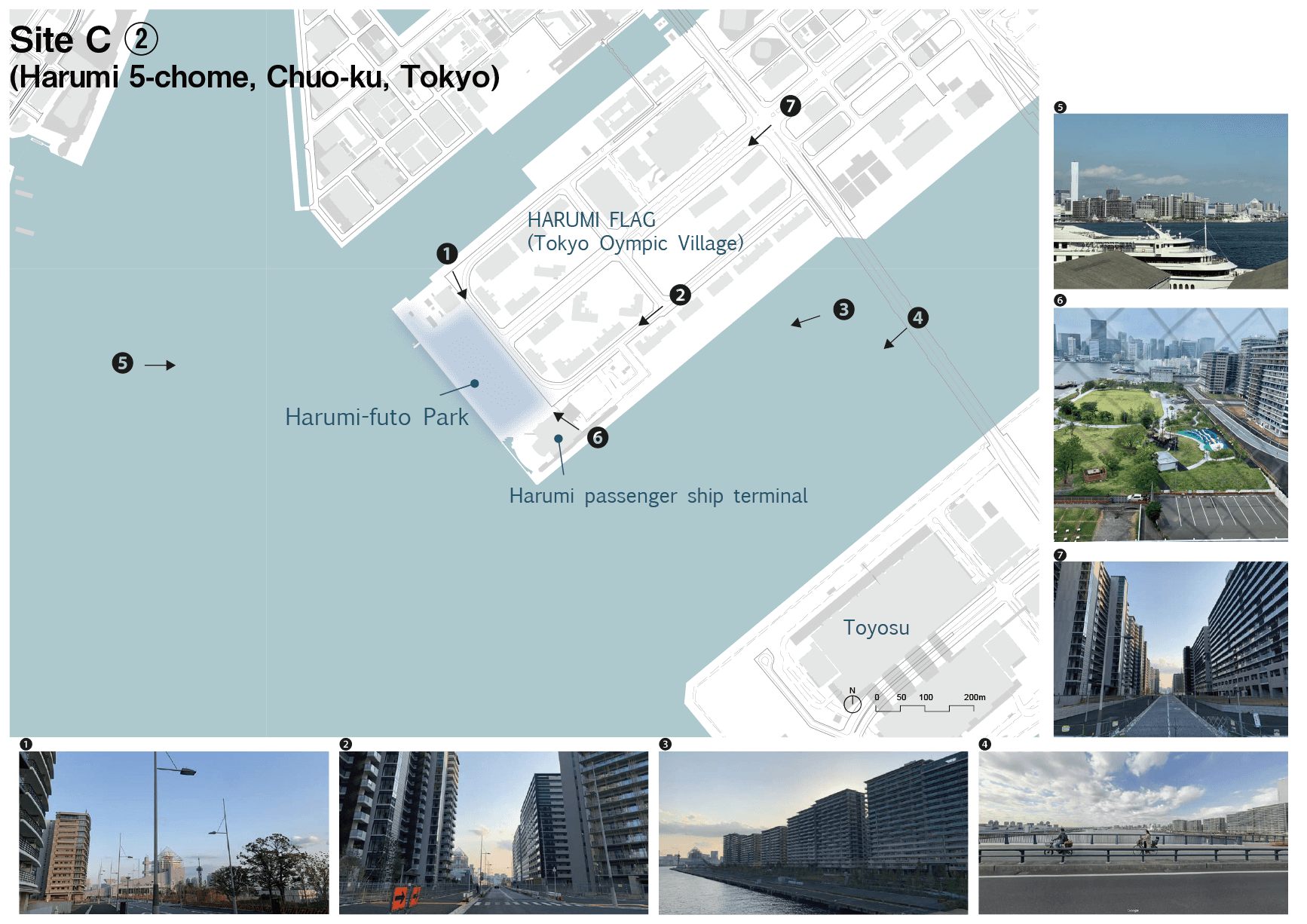
|
■ 課題: 巨⼤に拡張し続けてきた 20 世紀までの都市像を鑑み、東京の限られた敷地内に現在の⽣活空間から都市までに⽣じた障害を治療するデザインを提案してください。 敷地は以下の三つの領域から選択してください。ただし、授業内でその必然性が認められた場合は独⾃の敷地としても構いません。(別紙敷地図参照) |
|
■ 課題趣旨: 1. 近代都市からの脱却(デジタル・脱炭素 etc.)
現在私たちが住み暮らす都市は、近代都市(*1)の延⻑に構えられたものである。その結果として私たちはエネルギーと資源を無尽蔵に消費しゴミを多く出す⽣活をしてきたが、無限遠に膨張する経済空間としての都市像の限界は明らかである。例えば近年、⼈新世(*2)という新たな地質区分が提唱されるなど、近代都市=巨⼤都市の構図に⼤きな地球史の視点から疑義を呈されている。
課題に取り組むにあたり、⾃分の⾝の回りの提案を含んで欲しい。出来れば、その⼀部は課題中に実践できる提案が良い。例えば、コンビニで⾷事を買って⾷べるのはやめてみるとか、毎⽇の活動時間を変えてみるとか、毎⽇⼀冊の本を読むようにしてみるとか、そういった些細な事で良いが、必ずその実践に関連するデザインが発⽣するものとすること。
動物としてのホモ・サピエンス(ヒト科)は群をなさずには、⽣き延びることも⼦孫を残すことも出来ない。敷地内には想像出来うる限り多くの滞在⼈⼝を想定し、現実の 20 世紀的な巨⼤都市の中に、貴⽅が考える再⽣された都市の公共空間をヴィジョナリーに描いてもらいたい。 |
|
■ 最終提出物: 1. コンセプト文 どのような新たな都市像を提案したのか、具体的な⽅策と特徴を端的に述べること 2. マスタープラン兼⿃瞰図提案された新たな都市像の全体が⼀眼で分かること 3. 平⾯図、断⾯図、⽴⾯図、詳細図、他。縮尺⾃由。4. 治療された⾃分の⽣活空間を表現する図⾯ マスタープラン、平⾯図、断⾯図、⽴⾯図、起こし絵図など、必要なものを各⾃で判断すること。 |
|
------- (*1) 近代都市 主に 20 世紀の近代都市に標榜された都市像は、それまでの植⺠都市の延⻑に構えられた巨⼤都市(メガロポリス)であった。急速に増⼤する⼈⼝と同時に進むグローバリズムの中で、さまざまに⼤きな都市像が提⽰された。ギリシャの都市国家単位であるポリスから、労働の⼯業化による近代都市としてのメトロポリス、それが肥⼤化したメガロポリス、複数のメトロポリスが連結したエキュメノポリスなどが提唱された。 (*2) 「人新世」オランダの⼤気化学者パウル・クルッツェン(Paul Jozef Crutzen)が提唱した新たな地質時代の既定概念。彼は⼈類の活動がかつての海洋の誕⽣や隕⽯衝突などの地質学的な変化に匹敵する影響を及ぼしていると考え、新たな地質年代、「⼈新世 (Anthropocenne)」を提案した。その既定される時代区分は⼈の活動がいつから地球規模の影響を持つようになったかによって⼤きく異なる。 (*3) テクノロジーによる社会のグローバル化新型コロナウイルス(COVID-19)によるパンデミック。その不可視な感染能⼒は、地球全体を制御しようとする⼈類の近代⽂明史観を圧倒的に凌駕し、⼈類の⾃助努⼒では解決不可能や解決したくない問題(⼈⼝の減少、経済社会の縮⼩など)を強制執⾏してしまったようにも⾒える。これまで築き上げてきた社会インフラの脆弱性を知った⼈類は、より強固なそれを再建しようとするばかりのようだ。 |
Copyright (C) 2014 Watanabe Taishi Laboratory, Department of Architecture, Waseda University. All Rights Reserved.